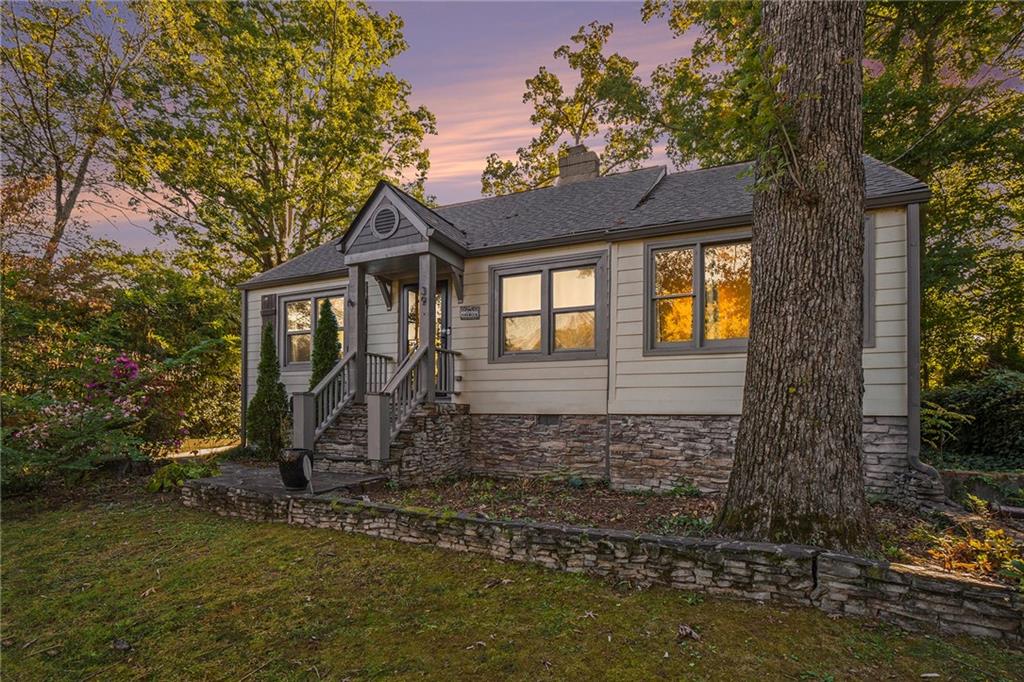Viewing Listing MLS# 395185763
Atlanta, GA 30310
- 3Beds
- 2Full Baths
- N/AHalf Baths
- N/A SqFt
- 1950Year Built
- 0.21Acres
- MLS# 395185763
- Rental
- Single Family Residence
- Active
- Approx Time on Market3 months, 22 days
- AreaN/A
- CountyFulton - GA
- Subdivision J & J
Overview
Enter this charming home into the family room with family room with ceiling fan & fireplace, open concept dining area and kitchen with white cabinets, center island, tile backsplash, Granite counters, stainless appliances (microwave, refrigerator, dishwasher, and electric stove). Laundry alcove with stackable washer/dryer included. Large Master with trey ceiling and ceiling fan. Master Bath with dual vanities and tiled tub/shower combination. One spare bedroom with ceiling fan and sitting area, a second spare bedroom with ceiling fan. Full hall bath with tub/shower combination. Beautiful new flooring throughout. No carpets. Huge fenced in backyard with concrete patio and square deck area. Parking on driveway. Minutes to James Orange Park. Close to the Beltline and West End breweries & restaurants. Small pet negotiable-No aggressive dog breeds. Non-refundable pet fee required based on pet.
Association Fees / Info
Hoa: No
Community Features: None
Pets Allowed: Yes
Bathroom Info
Main Bathroom Level: 2
Total Baths: 2.00
Fullbaths: 2
Room Bedroom Features: Master on Main, Roommate Floor Plan
Bedroom Info
Beds: 3
Building Info
Habitable Residence: No
Business Info
Equipment: None
Exterior Features
Fence: Back Yard, Fenced, Wood
Patio and Porch: Patio
Exterior Features: Private Yard
Road Surface Type: Paved
Pool Private: No
County: Fulton - GA
Acres: 0.21
Pool Desc: None
Fees / Restrictions
Financial
Original Price: $2,200
Owner Financing: No
Garage / Parking
Parking Features: Driveway
Green / Env Info
Handicap
Accessibility Features: None
Interior Features
Security Ftr: Open Access, Smoke Detector(s)
Fireplace Features: Family Room
Levels: One
Appliances: Dishwasher, Dryer, Electric Range, Microwave, Refrigerator, Washer
Laundry Features: Laundry Room, Main Level
Interior Features: Double Vanity, Tray Ceiling(s)
Flooring: Ceramic Tile, Hardwood
Spa Features: None
Lot Info
Lot Size Source: Public Records
Lot Features: Back Yard, Level, Private
Lot Size: x
Misc
Property Attached: No
Home Warranty: No
Other
Other Structures: None
Property Info
Construction Materials: Other
Year Built: 1,950
Date Available: 2024-07-18T00:00:00
Furnished: Unfu
Roof: Composition
Property Type: Residential Lease
Style: Ranch, Traditional
Rental Info
Land Lease: No
Expense Tenant: Cable TV, Electricity, Gas, Grounds Care, Pest Control, Security, Telephone, Trash Collection, Water
Lease Term: 12 Months
Room Info
Kitchen Features: Breakfast Bar, Cabinets White, Kitchen Island, Stone Counters, View to Family Room
Room Master Bathroom Features: Double Vanity,Tub/Shower Combo
Room Dining Room Features: Open Concept
Sqft Info
Building Area Total: 1486
Building Area Source: Public Records
Tax Info
Tax Parcel Letter: 14-0137-0005-041-6
Unit Info
Utilities / Hvac
Cool System: Ceiling Fan(s), Central Air
Heating: Central
Utilities: Cable Available, Electricity Available, Natural Gas Available, Phone Available, Sewer Available, Water Available
Waterfront / Water
Water Body Name: None
Waterfront Features: None
Directions
Take Lee St 29/138 to Campbelton Rd SW, Go west onto Cambpelton Rd SW, Turn Right onto Lorenzo Dr SW. House will be 0.2m on rightListing Provided courtesy of Property Services Of Atlanta, Inc.
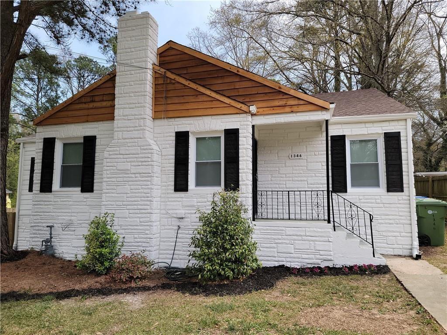
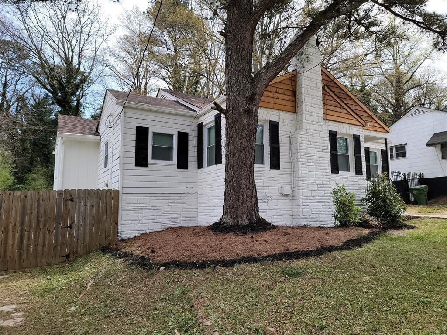
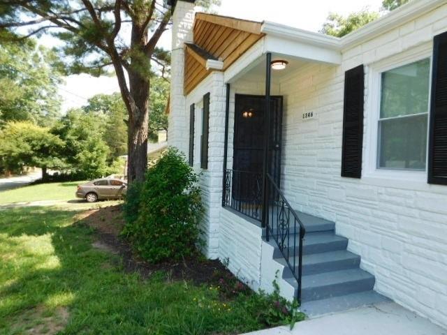
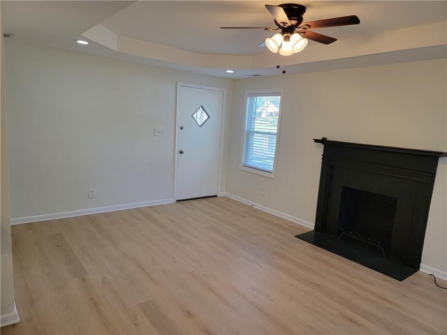
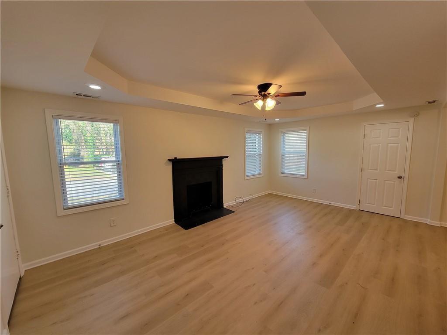
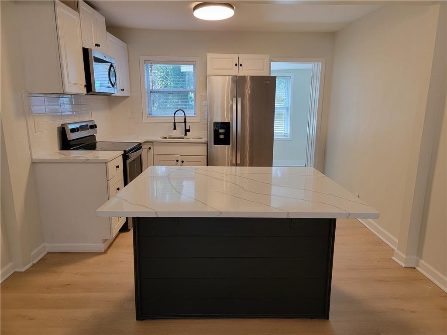
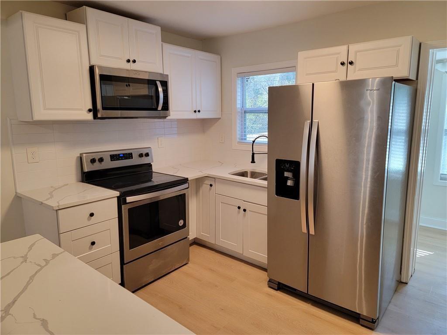
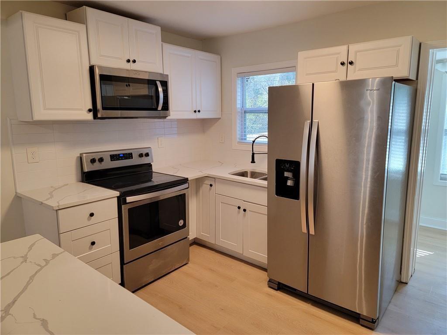
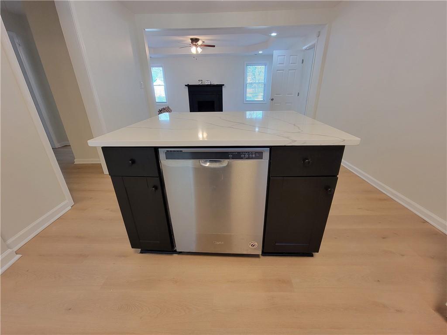
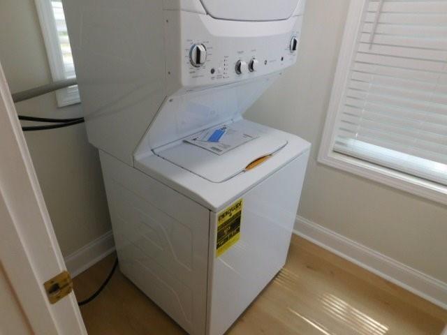
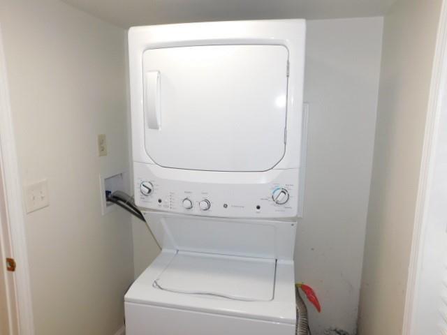
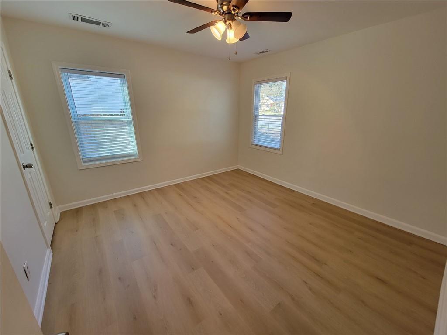
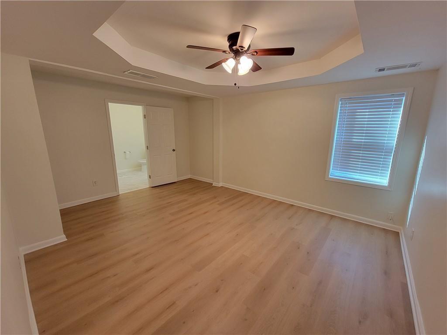
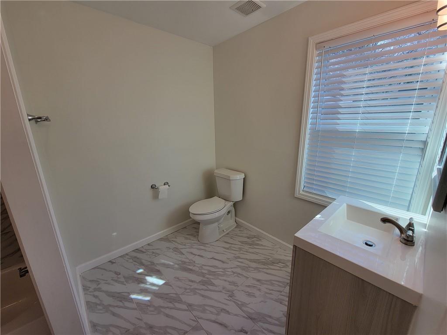
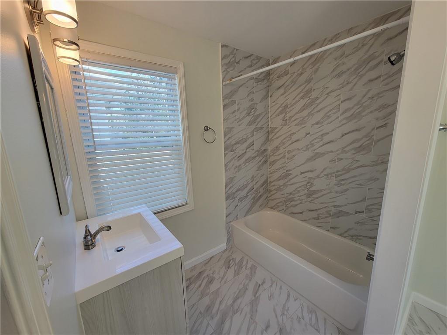
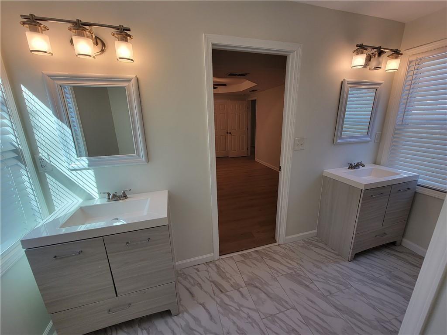
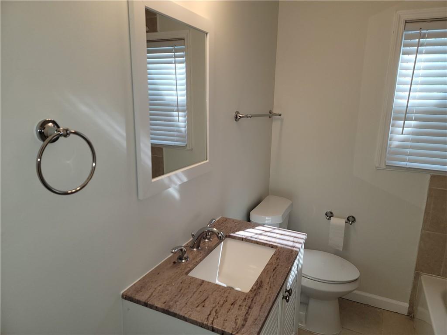
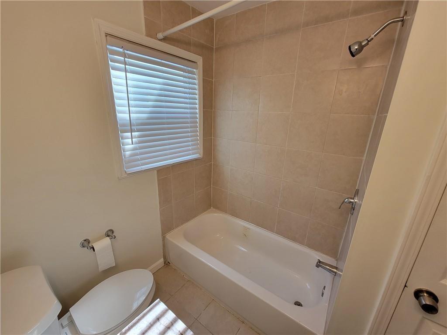
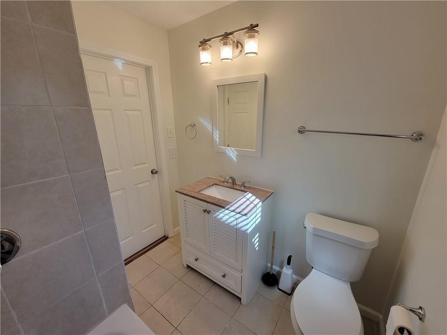
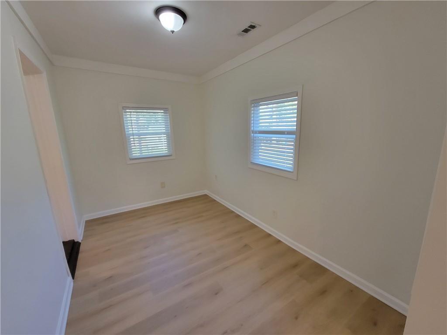
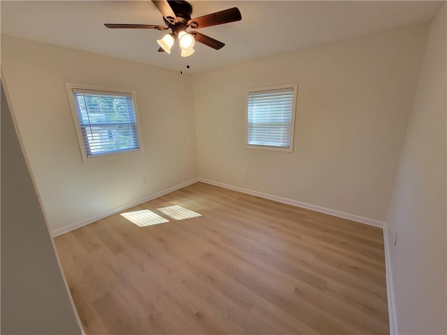
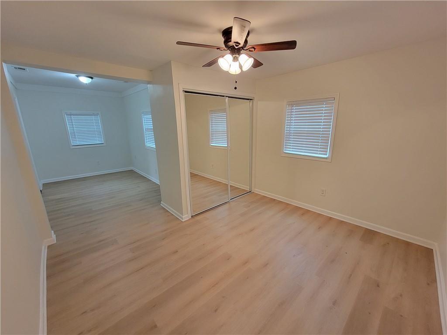
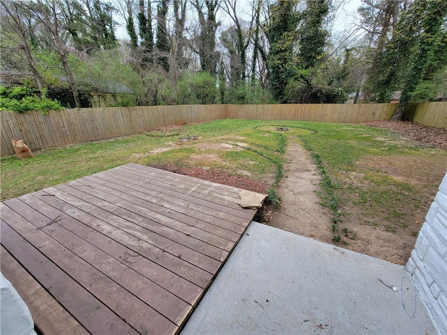
 MLS# 411110551
MLS# 411110551 