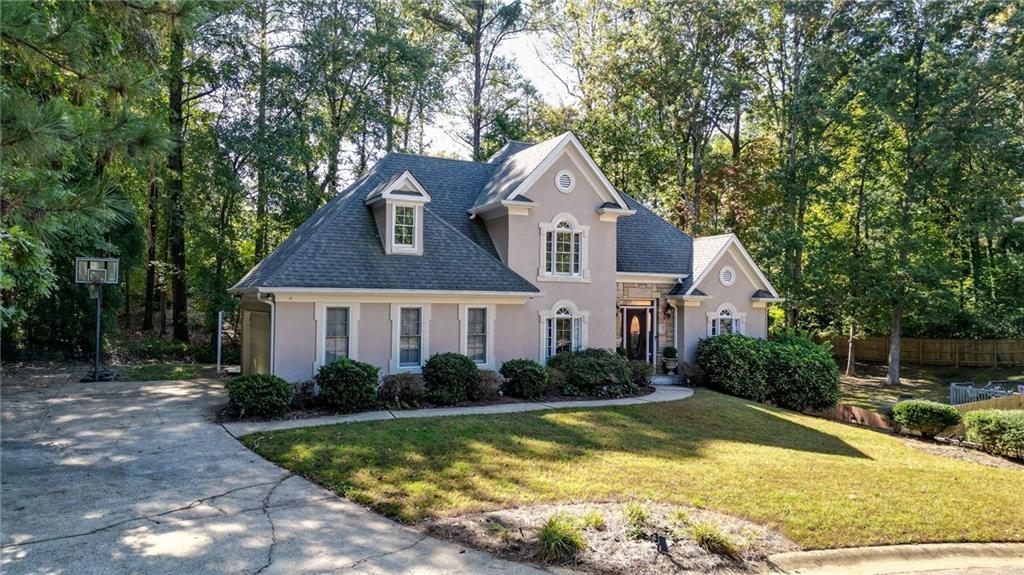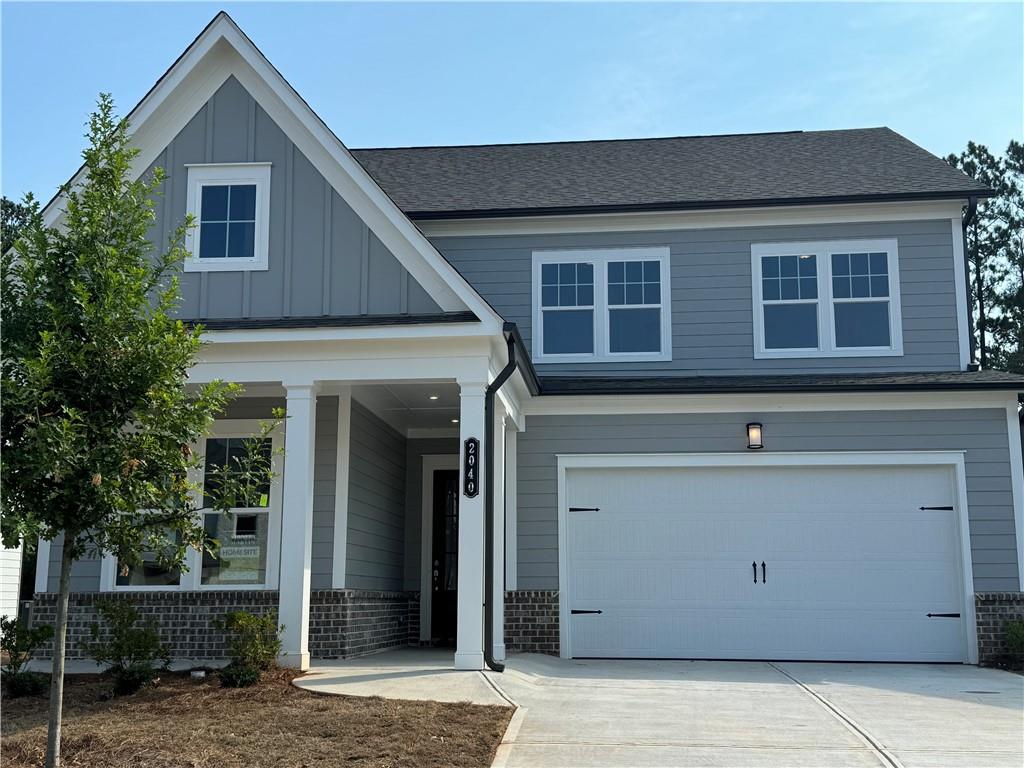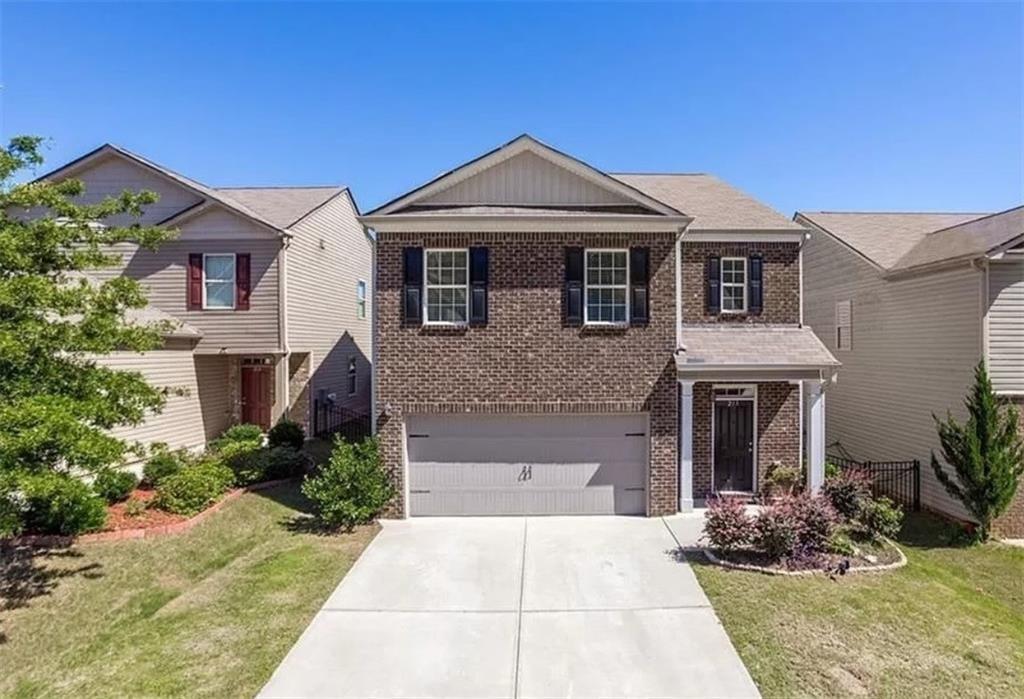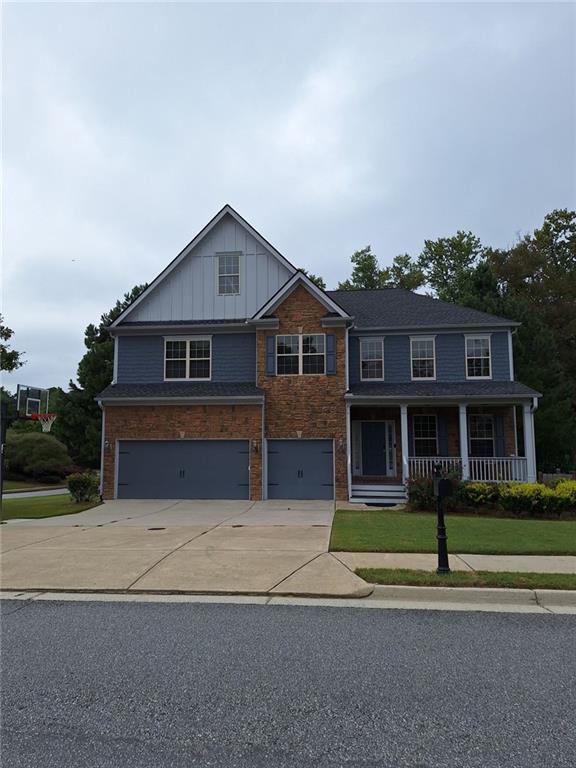Viewing Listing MLS# 395169343
Acworth, GA 30101
- 5Beds
- 3Full Baths
- N/AHalf Baths
- N/A SqFt
- 2022Year Built
- 0.20Acres
- MLS# 395169343
- Rental
- Single Family Residence
- Active
- Approx Time on Market3 months, 28 days
- AreaN/A
- CountyPaulding - GA
- Subdivision THE CREEK AT ARTHUR HILLS PHS 2 U B
Overview
PERFECT for a Travel Nurse or expanding family. This stunning corner lot residence offers a perfect blend of modern design and unparalleled comfort, boasting 5 bedrooms, 3 bathrooms, over 3,000 square feet that combines style, functionality, and convenience in The Creek at Arthur Hills community. As you step inside, you\'ll enter the foyer flanked by the formal dining room and butler\'s pantry. The expansive chef\'s kitchen featuring quartz countertops, SS appliances and oversized island overlooking the family room. Retreat to the luxurious primary suite, where tranquility awaits. Pamper yourself in the spa-like ensuite bathroom, with an oversized walk-in shower, dual vanities and separate his/her closets. Upper level consists of three additional bedrooms, one bathroom with dual vanities, and large loft area. Most furniture negotiable.
Association Fees / Info
Hoa: No
Community Features: Pool, Sidewalks, Street Lights, Tennis Court(s)
Pets Allowed: Call
Bathroom Info
Main Bathroom Level: 1
Total Baths: 3.00
Fullbaths: 3
Room Bedroom Features: Oversized Master
Bedroom Info
Beds: 5
Building Info
Habitable Residence: No
Business Info
Equipment: None
Exterior Features
Fence: None
Patio and Porch: Patio, Rear Porch
Exterior Features: None
Road Surface Type: Asphalt, Paved
Pool Private: No
County: Paulding - GA
Acres: 0.20
Pool Desc: None
Fees / Restrictions
Financial
Original Price: $3,900
Owner Financing: No
Garage / Parking
Parking Features: Garage, Garage Faces Front, Level Driveway, Attached
Green / Env Info
Handicap
Accessibility Features: None
Interior Features
Security Ftr: Carbon Monoxide Detector(s), Smoke Detector(s)
Fireplace Features: Electric
Levels: Two
Appliances: Dishwasher, Double Oven, Disposal, Dryer, Refrigerator, Microwave, Washer, Gas Range, Gas Cooktop, Gas Oven
Laundry Features: In Hall, Upper Level
Interior Features: Double Vanity, His and Hers Closets, Walk-In Closet(s)
Flooring: Hardwood, Carpet
Spa Features: None
Lot Info
Lot Size Source: Builder
Lot Features: Corner Lot, Level, Back Yard, Landscaped, Front Yard
Misc
Property Attached: No
Home Warranty: No
Other
Other Structures: None
Property Info
Construction Materials: Brick Front, HardiPlank Type
Year Built: 2,022
Date Available: 2024-07-18T00:00:00
Furnished: Nego
Roof: Composition, Shingle
Property Type: Residential Lease
Style: Craftsman
Rental Info
Land Lease: No
Expense Tenant: All Utilities
Lease Term: 12 Months
Room Info
Kitchen Features: Kitchen Island, Pantry, Cabinets Stain, Stone Counters, Eat-in Kitchen, Pantry Walk-In, View to Family Room
Room Master Bathroom Features: Double Vanity,Separate His/Hers,Shower Only
Room Dining Room Features: Seats 12+,Butlers Pantry
Sqft Info
Building Area Total: 3016
Building Area Source: Builder
Tax Info
Tax Parcel Letter: 088985
Unit Info
Utilities / Hvac
Cool System: Central Air, Ceiling Fan(s), Electric
Heating: Forced Air, Central, Natural Gas
Utilities: Cable Available, Electricity Available, Natural Gas Available, Sewer Available, Phone Available, Underground Utilities
Waterfront / Water
Water Body Name: None
Waterfront Features: None
Directions
Use GPS.Listing Provided courtesy of Bhgre Metro Brokers
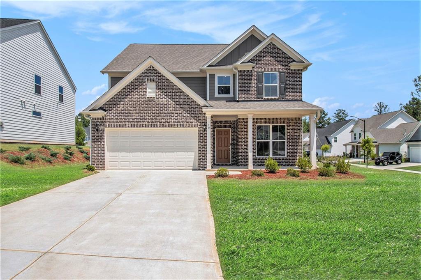
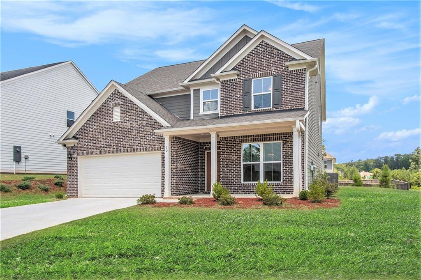
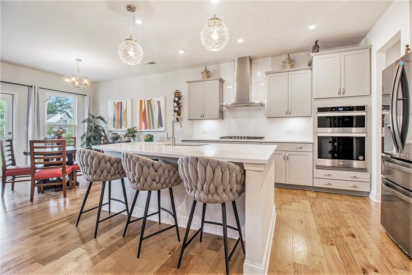
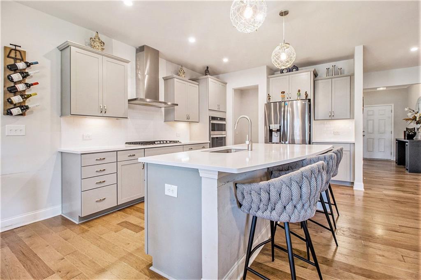
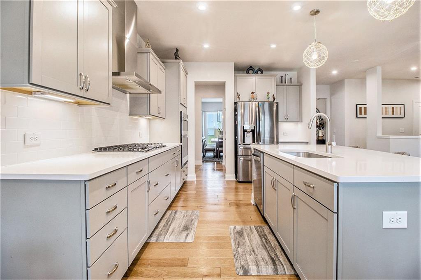
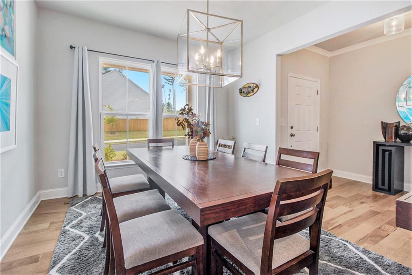
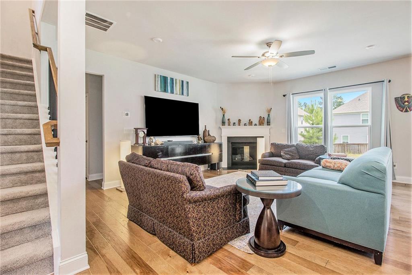
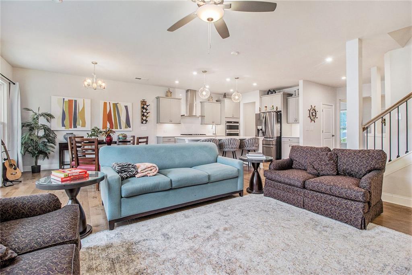
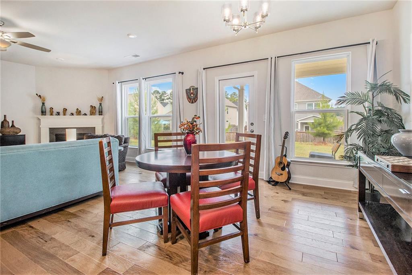
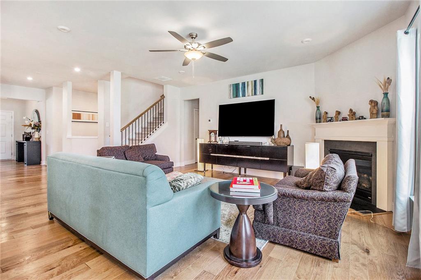
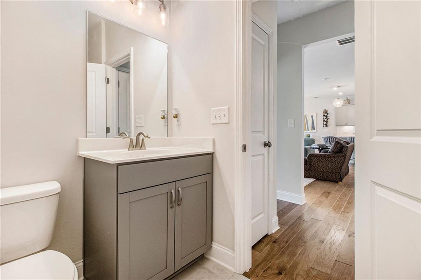
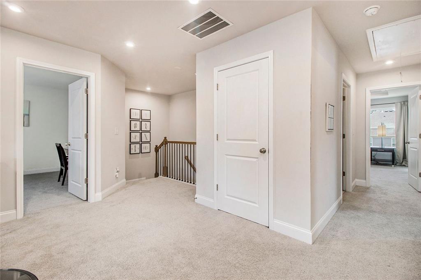
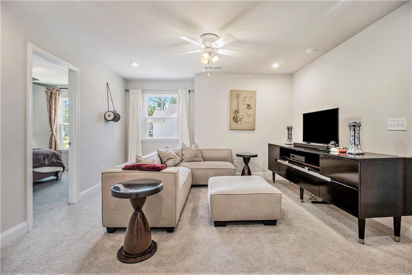
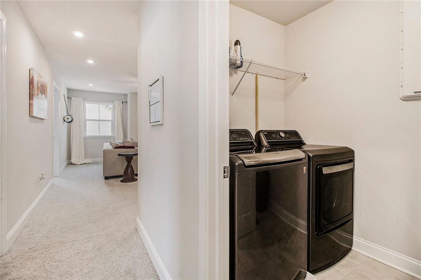
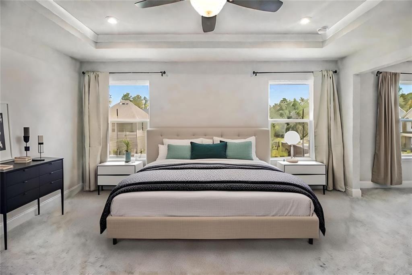
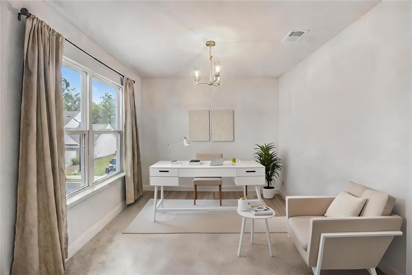

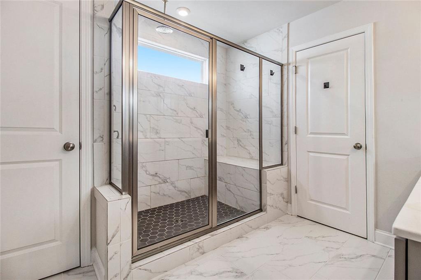
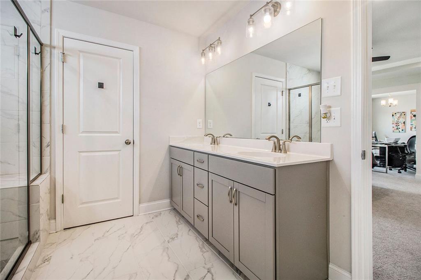
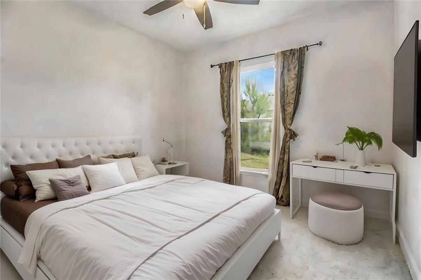
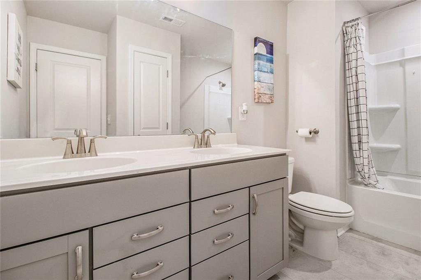
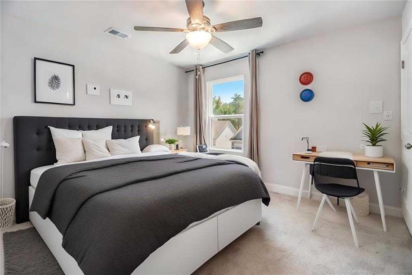
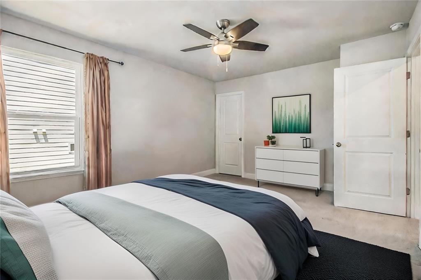
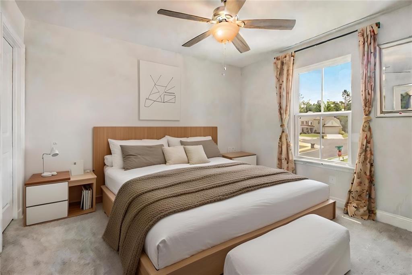
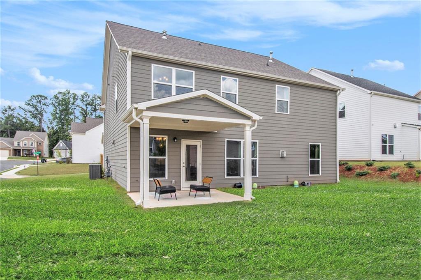
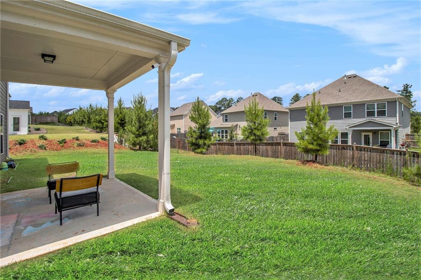
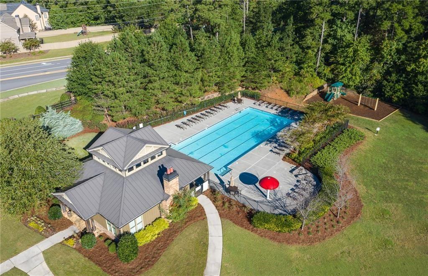
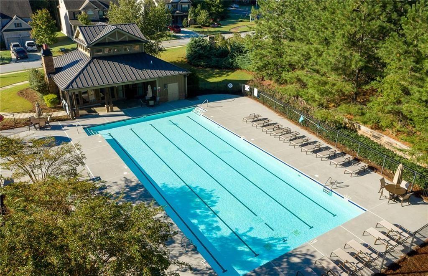
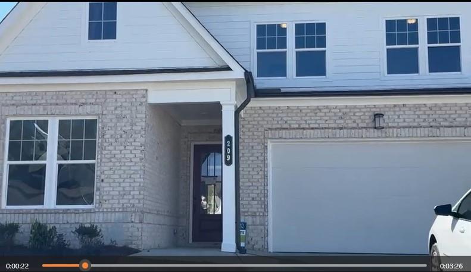
 MLS# 409975188
MLS# 409975188 