Viewing Listing MLS# 393245329
Lithonia, GA 30038
- 4Beds
- 2Full Baths
- 1Half Baths
- N/A SqFt
- 1975Year Built
- 0.40Acres
- MLS# 393245329
- Rental
- Single Family Residence
- Pending
- Approx Time on Market3 months, 30 days
- AreaN/A
- CountyDekalb - GA
- Subdivision None
Overview
This charming split-level home features 4 bedrooms, 2.5 baths, and ample living space. Enjoy formal living and dining areas, an eat-in kitchen, and a family room with a built-in bar. Perfect for entertaining and family living. It is located close to schools, parks, and shopping.
Association Fees / Info
Hoa: No
Community Features: None
Pets Allowed: No
Bathroom Info
Halfbaths: 1
Total Baths: 3.00
Fullbaths: 2
Room Bedroom Features: None
Bedroom Info
Beds: 4
Building Info
Habitable Residence: No
Business Info
Equipment: None
Exterior Features
Fence: None
Patio and Porch: Patio
Exterior Features: Private Yard
Road Surface Type: Asphalt
Pool Private: No
County: Dekalb - GA
Acres: 0.40
Pool Desc: None
Fees / Restrictions
Financial
Original Price: $1,800
Owner Financing: No
Garage / Parking
Parking Features: Attached, Garage, Garage Door Opener, Garage Faces Rear, Garage Faces Side
Green / Env Info
Handicap
Accessibility Features: None
Interior Features
Security Ftr: Security System Leased, Smoke Detector(s)
Fireplace Features: None
Levels: Multi/Split
Appliances: Dishwasher, Electric Range, Refrigerator
Laundry Features: In Garage
Interior Features: Entrance Foyer, Other
Flooring: Carpet, Laminate
Spa Features: None
Lot Info
Lot Size Source: Other
Lot Features: Back Yard, Front Yard
Misc
Property Attached: No
Home Warranty: No
Other
Other Structures: None
Property Info
Construction Materials: Cedar, Wood Siding
Year Built: 1,975
Date Available: 2024-07-17T00:00:00
Furnished: Unfu
Roof: Composition
Property Type: Residential Lease
Style: Traditional
Rental Info
Land Lease: No
Expense Tenant: All Utilities
Lease Term: 12 Months
Room Info
Kitchen Features: Eat-in Kitchen
Room Master Bathroom Features: Tub/Shower Combo
Room Dining Room Features: Great Room,Separate Dining Room
Sqft Info
Building Area Total: 1862
Building Area Source: Builder
Tax Info
Tax Parcel Letter: 15-064-04-015
Unit Info
Utilities / Hvac
Cool System: Central Air
Heating: Central
Utilities: Cable Available, Electricity Available, Phone Available, Sewer Available, Water Available
Waterfront / Water
Water Body Name: None
Waterfront Features: None
Directions
285 E Exit 48- Flat Shoals Rd, Turn RIGHT Turn RT on Flat Shoals Pkwy Turn RT on Snapfinger Rd Turn RT on Newcastle OR I-20 E from Atlanta. Take exit 68 (Wesley Chapel). Right on Wesley Chapel. Left on Snapfinger Rd. Go 2.7 miles. Right on Newcastle Circle.Listing Provided courtesy of Easystreet Realty Georgia, Inc.
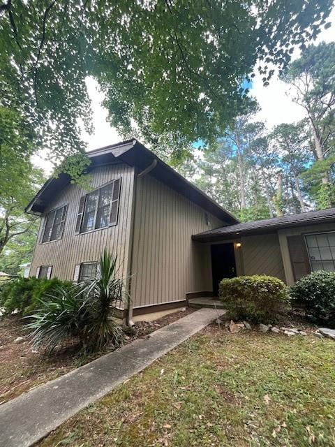
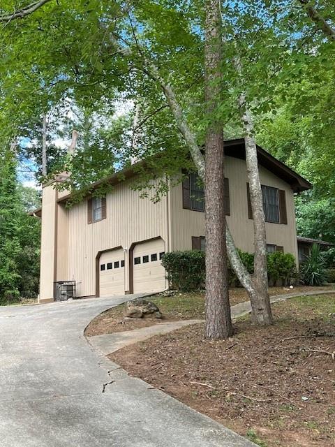
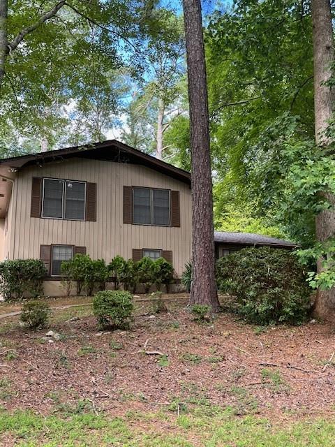
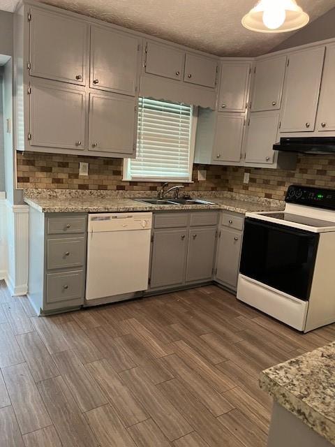
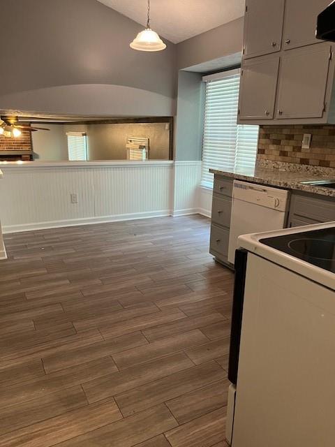
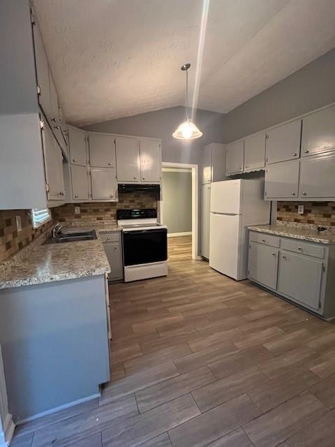
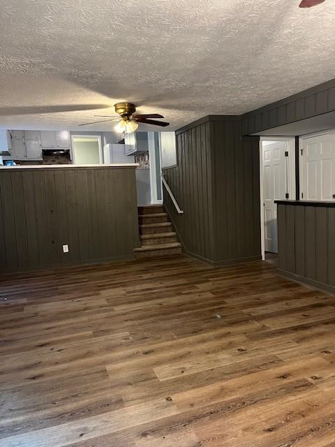
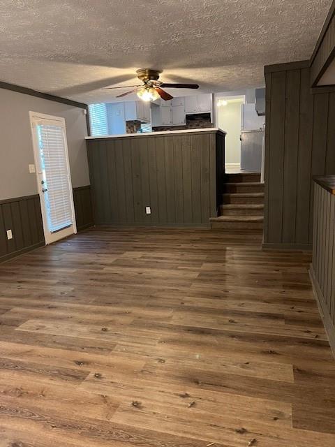
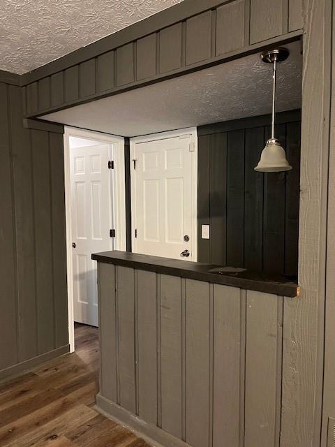
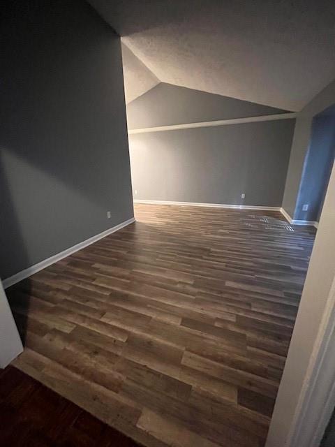
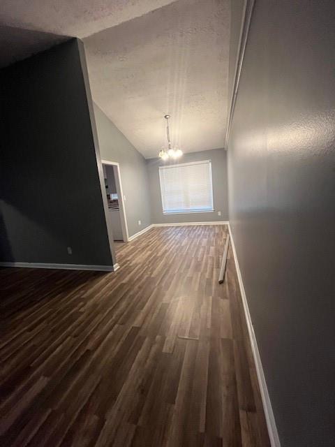
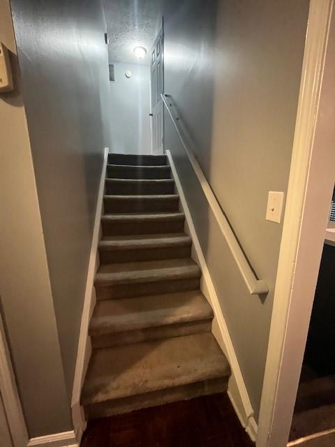
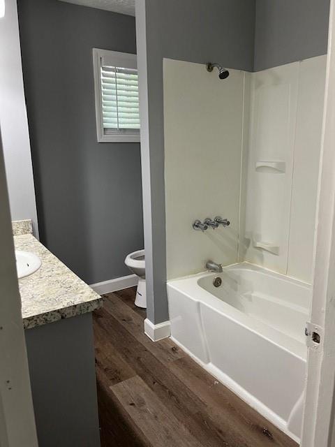
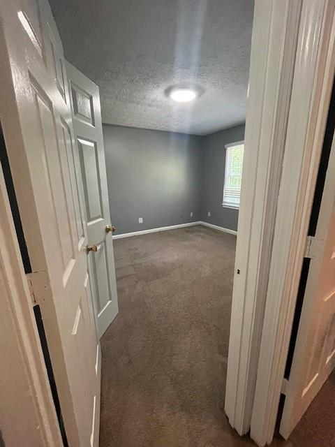
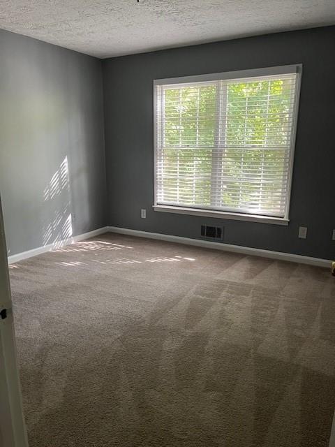
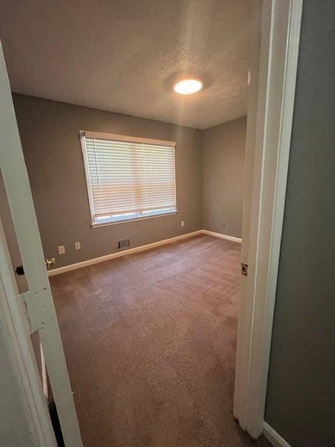
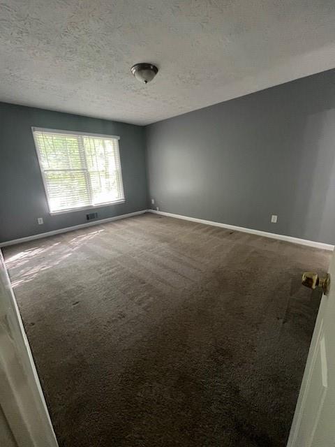
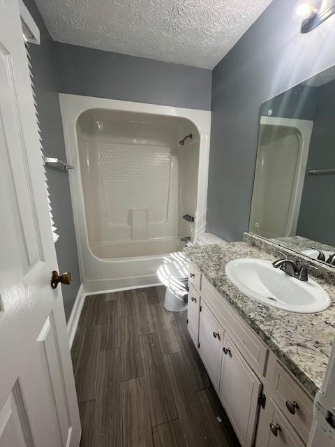
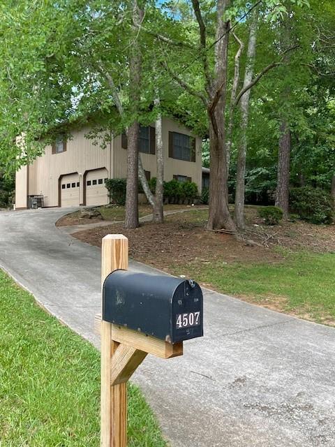
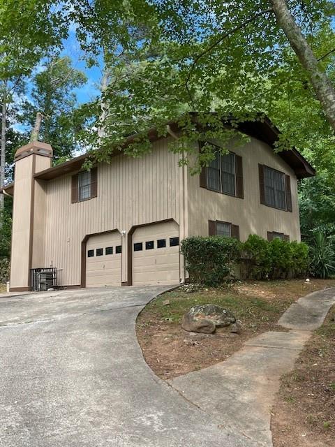
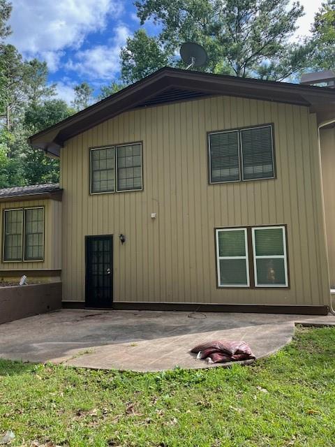
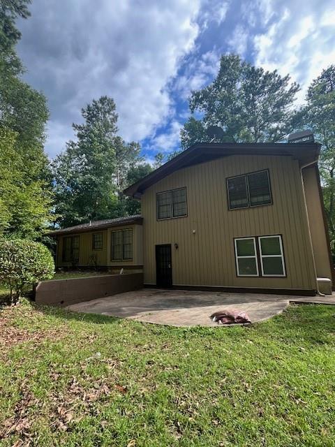
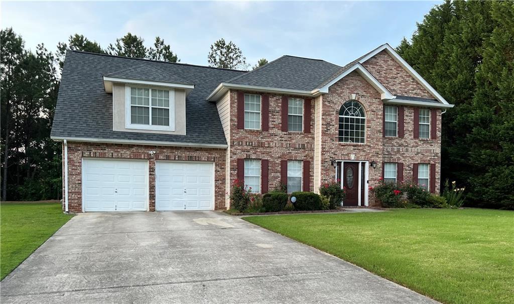
 MLS# 388409172
MLS# 388409172