Viewing Listing MLS# 392699030
Atlanta, GA 30331
- 3Beds
- 2Full Baths
- N/AHalf Baths
- N/A SqFt
- 1961Year Built
- 0.28Acres
- MLS# 392699030
- Rental
- Single Family Residence
- Active
- Approx Time on Market3 months, 24 days
- AreaN/A
- CountyFulton - GA
- Subdivision Catherine Patterson Huff Prop
Overview
BUYERS OR INVESTORS DREAM: THIS IS A 4 SIDED BRICK 3/2 THAT HAS BEEN COMPLETLY RENOVATED EASY ACCESS TO THE AIRPORT AND DOWNTOWN ATLANTA. A FLOWING AND FUNCTIONAL OPEN FLOORPLAN THAT LEADS TO A KITCHEN AND A MUD ROOM LAUNDRY DUO. 1 CAR CARPORT DESIGNED FOR PRIVACY COMPLETES THE HOME GIVING IT A MODERN LOOK. HOME IS CONVENIBUT ENT TO SHOPPING , RESTAURANTS, EASY ACCESS TO I-285 EXPRESSWAY. ASK SELLER ABOUT A 2-1 BUYDOWN CREDIT.
Association Fees / Info
Hoa: No
Community Features: None
Pets Allowed: No
Bathroom Info
Main Bathroom Level: 2
Total Baths: 2.00
Fullbaths: 2
Room Bedroom Features: Roommate Floor Plan, Split Bedroom Plan
Bedroom Info
Beds: 3
Building Info
Habitable Residence: Yes
Business Info
Equipment: None
Exterior Features
Fence: Back Yard, Chain Link
Patio and Porch: None
Exterior Features: None
Road Surface Type: None
Pool Private: No
County: Fulton - GA
Acres: 0.28
Pool Desc: None
Fees / Restrictions
Financial
Original Price: $2,700
Owner Financing: Yes
Garage / Parking
Parking Features: Carport
Green / Env Info
Handicap
Accessibility Features: None
Interior Features
Security Ftr: Carbon Monoxide Detector(s), Smoke Detector(s)
Fireplace Features: None
Levels: One
Appliances: Dishwasher
Laundry Features: Main Level, Mud Room
Interior Features: High Ceilings 9 ft Main, Wet Bar
Flooring: Laminate
Spa Features: None
Lot Info
Lot Size Source: Public Records
Lot Features: Level
Lot Size: x
Misc
Property Attached: No
Home Warranty: Yes
Other
Other Structures: None
Property Info
Construction Materials: Brick 4 Sides
Year Built: 1,961
Date Available: 2024-07-15T00:00:00
Furnished: Unfu
Roof: Shingle
Property Type: Residential Lease
Style: Farmhouse, Ranch
Rental Info
Land Lease: Yes
Expense Tenant: All Utilities, Cable TV, Water
Lease Term: 12 Months
Room Info
Kitchen Features: Kitchen Island, Solid Surface Counters, View to Family Room
Room Master Bathroom Features: Shower Only
Room Dining Room Features: Open Concept
Sqft Info
Building Area Total: 1137
Building Area Source: Public Records
Tax Info
Tax Parcel Letter: 14F-0065-0002-050-0
Unit Info
Utilities / Hvac
Cool System: Central Air
Heating: Central
Utilities: Cable Available, Electricity Available, Sewer Available, Water Available
Waterfront / Water
Water Body Name: None
Waterfront Features: None
Directions
EXIST 5B: 166 WEST CAMBELLTON RD. DRIVE 2.5 MILES, MAKE A LEFT ON EL PASO 2ND HOUSE ON THE LEFT.Listing Provided courtesy of Homesmart
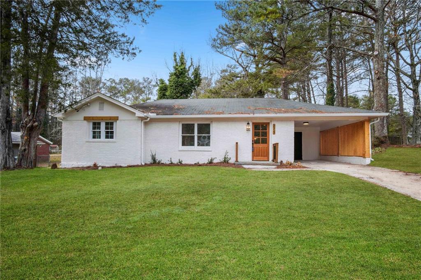
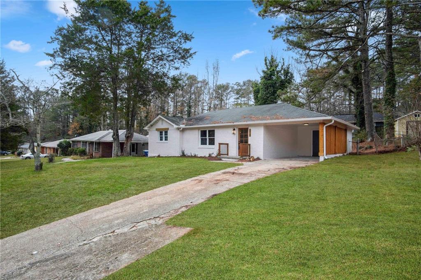
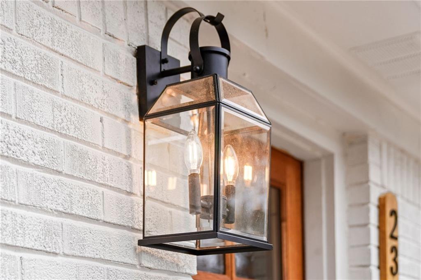
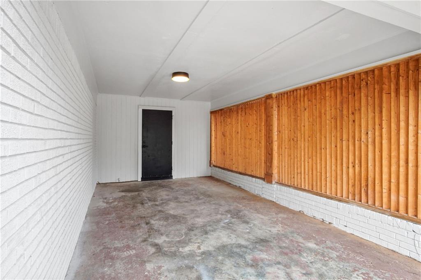
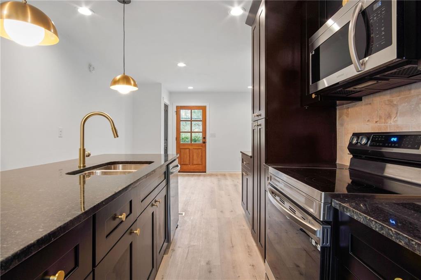
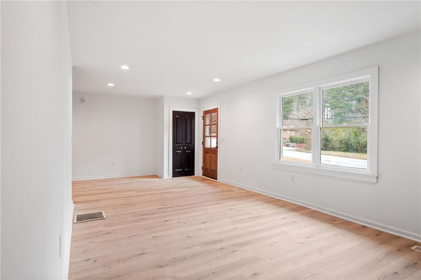
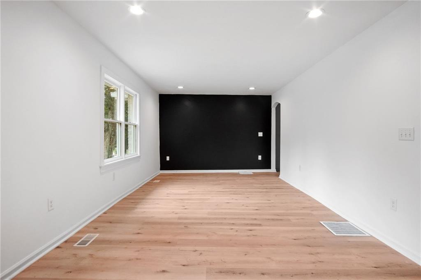
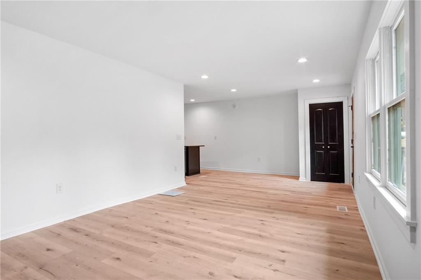
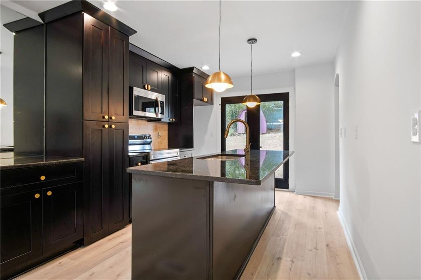
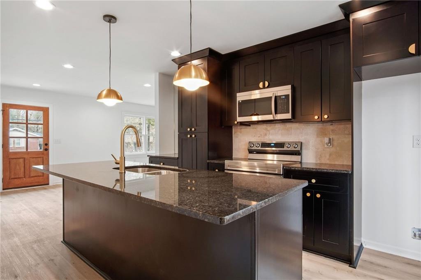
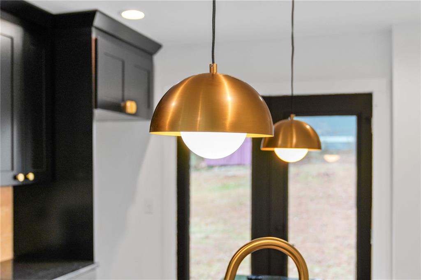
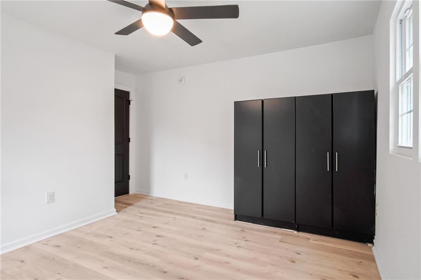
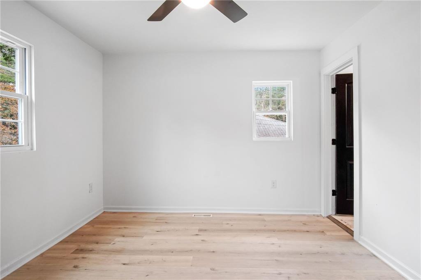
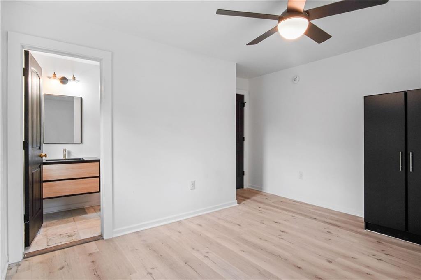
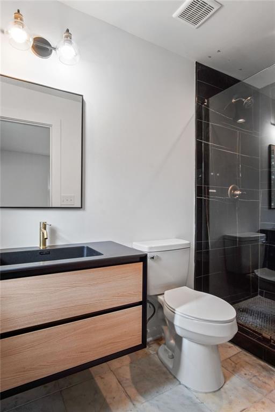
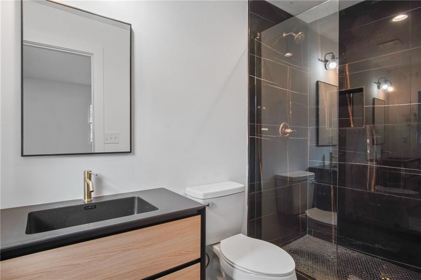
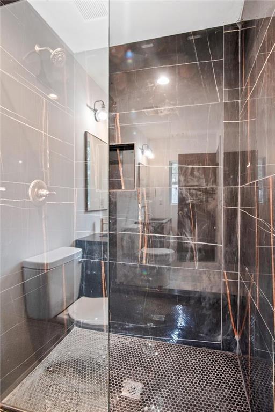
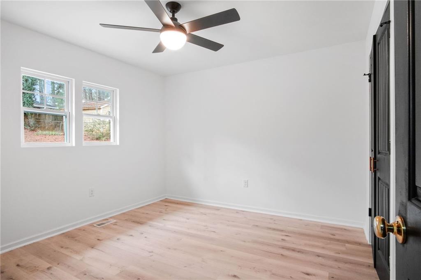
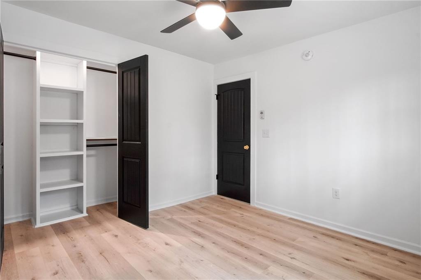
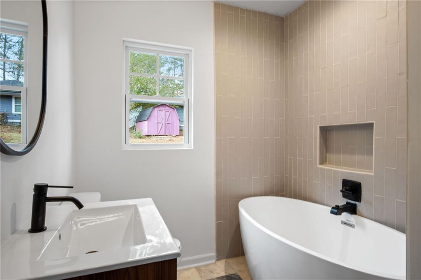
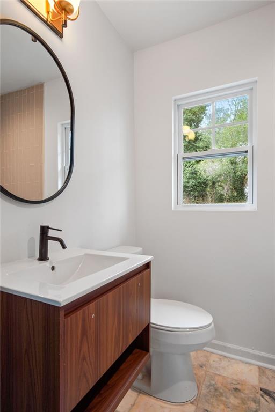
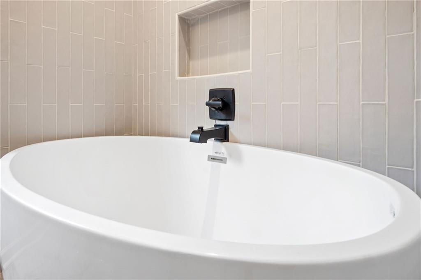
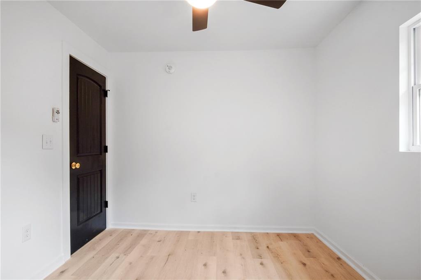
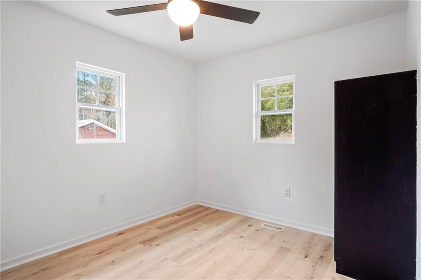
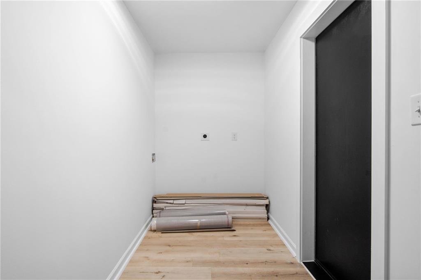
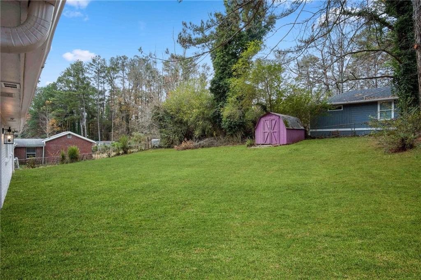
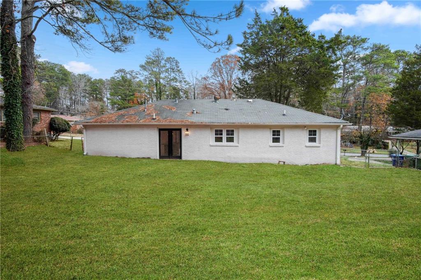
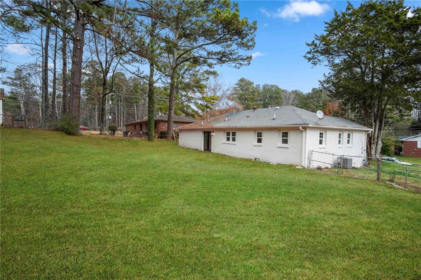
 MLS# 411072999
MLS# 411072999