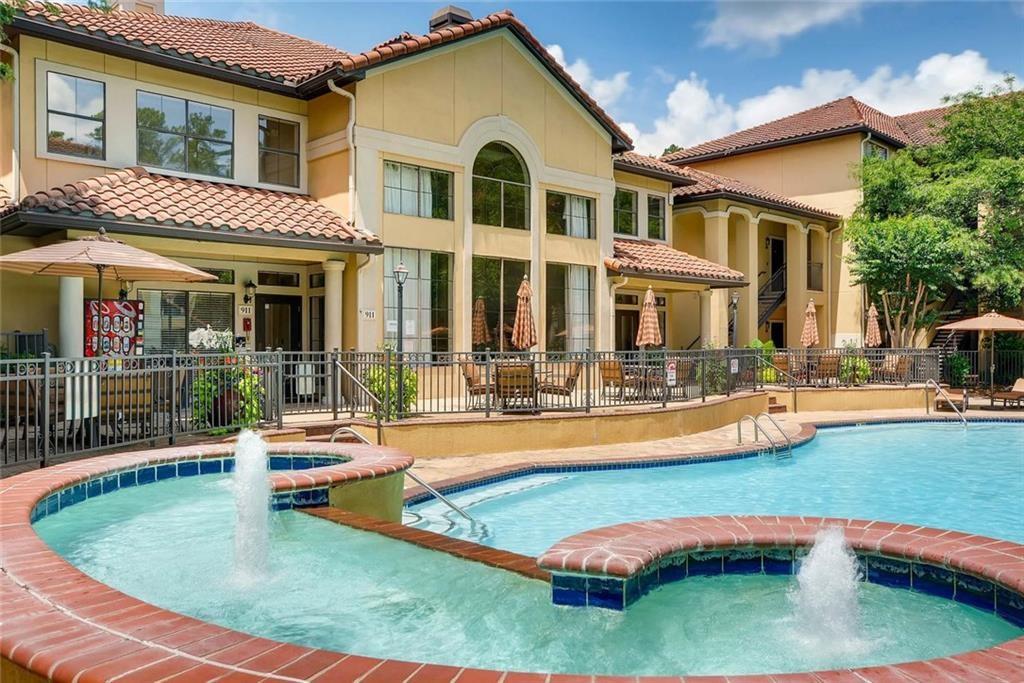Viewing Listing MLS# 392658829
Atlanta, GA 30324
- 1Beds
- 1Full Baths
- 1Half Baths
- N/A SqFt
- 2007Year Built
- 0.02Acres
- MLS# 392658829
- Rental
- Condominium
- Active
- Approx Time on Market3 months, 26 days
- AreaN/A
- CountyFulton - GA
- Subdivision Cosmopolitan
Overview
Modern sleek home nestled in the heart of Buckhead. Gourmet kitchen with stainless steel appliances and bright countertops. Modern wainscotting in the living room gives the perfect artist touch. Balcony overlooking the Beltline's sister project Path400 trail. Bedroom large enough to fit a King with 2 end tables and custom shelving. Unwind in the soaking tub, glass shower, and dual vanity. Ample storage with the walk-in closet and conveniently placed washer/dryer. Wired with Smart home features throughout. Amenities include pool, theater, billards, gym, and concierge.
Association Fees / Info
Hoa: No
Community Features: Business Center, Catering Kitchen, Concierge, Fitness Center, Gated, Homeowners Assoc, Near Beltline, Near Public Transport, Near Shopping, Near Trails/Greenway, Pool
Pets Allowed: Yes
Bathroom Info
Main Bathroom Level: 1
Halfbaths: 1
Total Baths: 2.00
Fullbaths: 1
Room Bedroom Features: Master on Main, Oversized Master
Bedroom Info
Beds: 1
Building Info
Habitable Residence: No
Business Info
Equipment: None
Exterior Features
Fence: None
Patio and Porch: Covered
Exterior Features: Balcony
Road Surface Type: Asphalt
Pool Private: Yes
County: Fulton - GA
Acres: 0.02
Pool Desc: In Ground, Private
Fees / Restrictions
Financial
Original Price: $2,300
Owner Financing: No
Garage / Parking
Parking Features: Assigned
Green / Env Info
Handicap
Accessibility Features: None
Interior Features
Security Ftr: Fire Alarm, Fire Sprinkler System, Key Card Entry, Secured Garage/Parking
Fireplace Features: None
Levels: One
Appliances: Dishwasher, Disposal, Dryer, Electric Oven, Electric Range, Electric Water Heater, Microwave, Range Hood, Refrigerator
Laundry Features: Laundry Room, Main Level
Interior Features: Double Vanity, Entrance Foyer, High Ceilings 10 ft Main, Walk-In Closet(s)
Flooring: Carpet, Ceramic Tile, Hardwood
Spa Features: None
Lot Info
Lot Size Source: Public Records
Lot Features: Back Yard
Lot Size: x
Misc
Property Attached: No
Home Warranty: No
Other
Other Structures: None
Property Info
Construction Materials: Other
Year Built: 2,007
Date Available: 2024-07-20T00:00:00
Furnished: Unfu
Roof: Other
Property Type: Residential Lease
Style: Contemporary
Rental Info
Land Lease: No
Expense Tenant: Cable TV, Electricity, Pest Control, Telephone, Water
Lease Term: 6 Months
Room Info
Kitchen Features: Breakfast Bar, Breakfast Room, Cabinets Stain, Kitchen Island, Pantry, Solid Surface Counters, View to Family Room
Room Master Bathroom Features: Double Vanity,Separate Tub/Shower,Soaking Tub
Room Dining Room Features: Open Concept
Sqft Info
Building Area Total: 852
Building Area Source: Public Records
Tax Info
Tax Parcel Letter: 17-0048-0003-128-4
Unit Info
Unit: 209
Utilities / Hvac
Cool System: Central Air
Heating: Central
Utilities: Cable Available, Electricity Available, Phone Available, Sewer Available, Water Available
Waterfront / Water
Water Body Name: None
Waterfront Features: None
Directions
85S Exit 88 Cheshire Bridge & Lenox. Make a Left, Right on Lindbergh, Right on Cosmopolitan lobby is on your left.Listing Provided courtesy of Homesmart
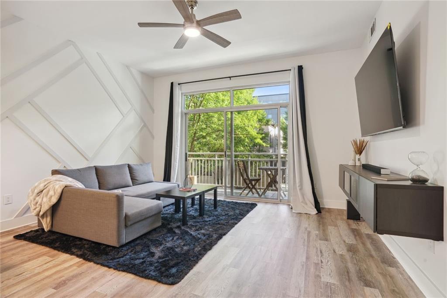
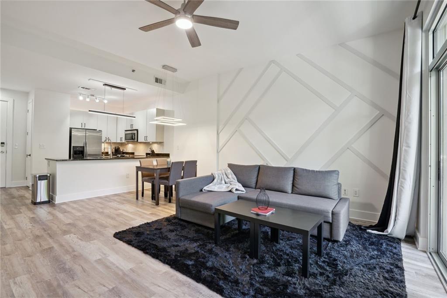
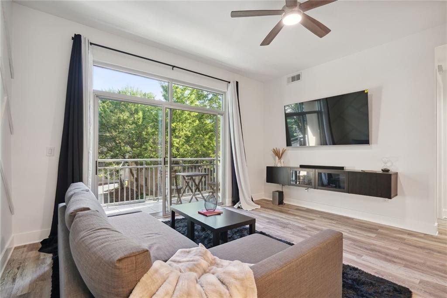
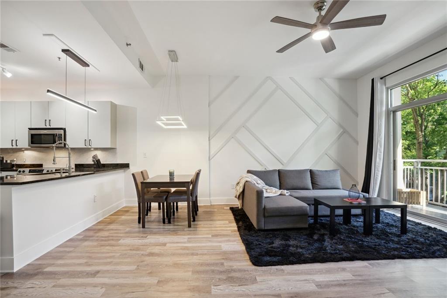
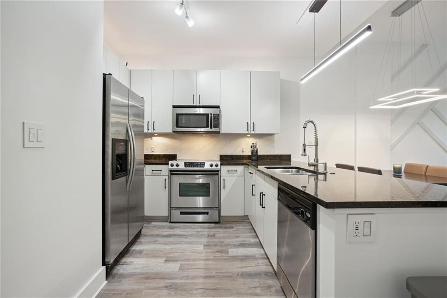
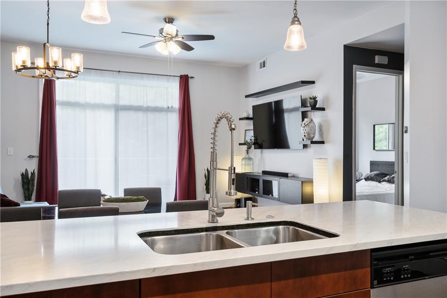
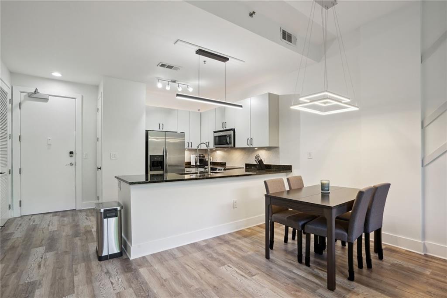
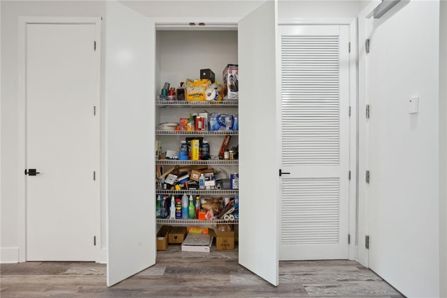
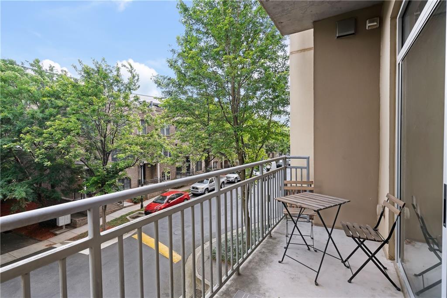
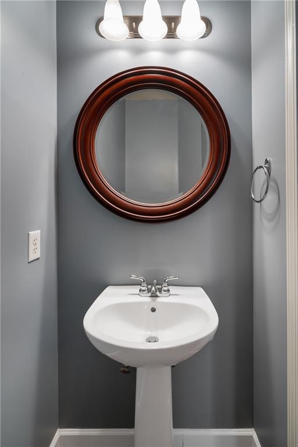
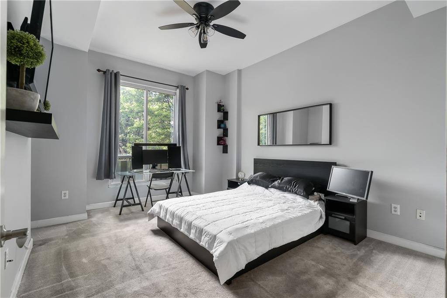
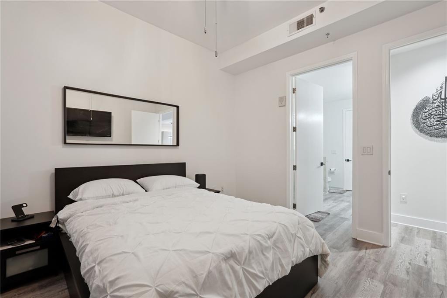
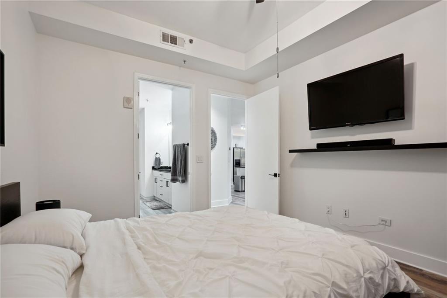
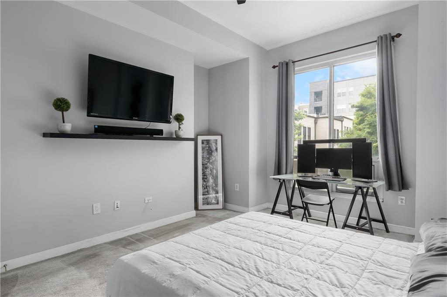
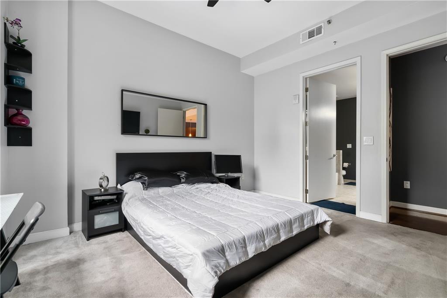
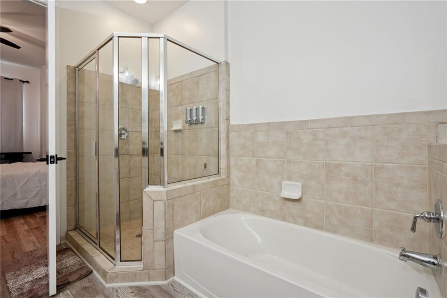
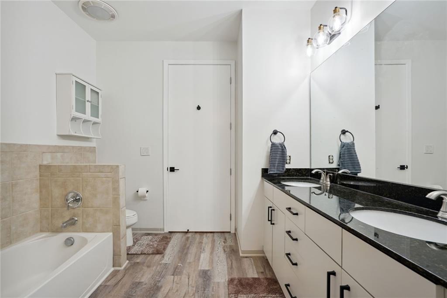
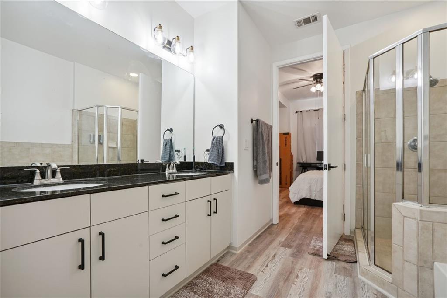
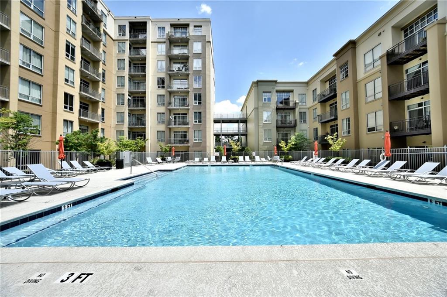
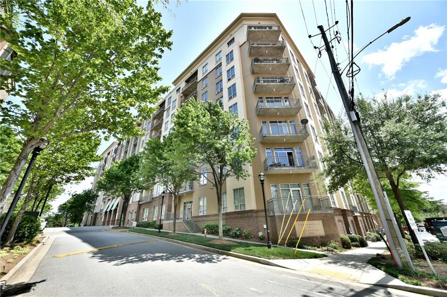
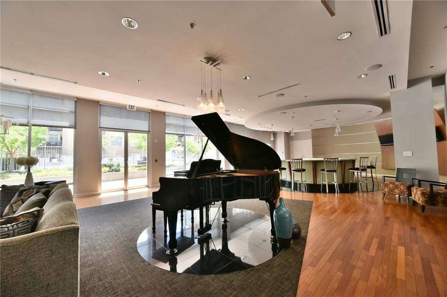
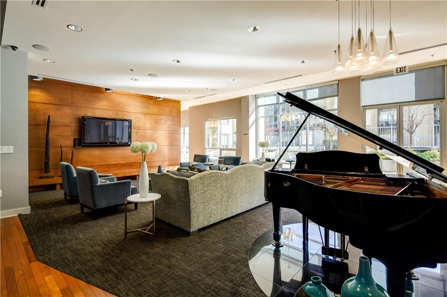
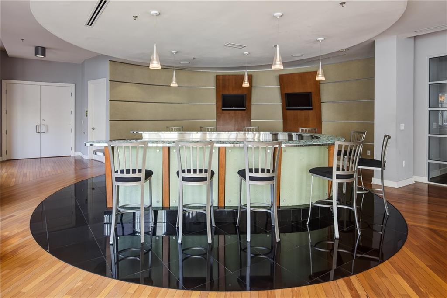
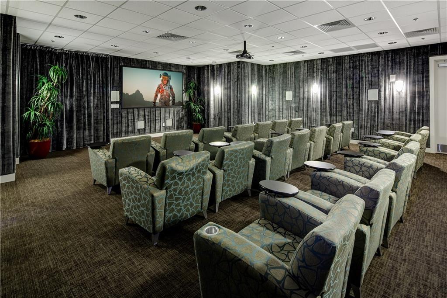
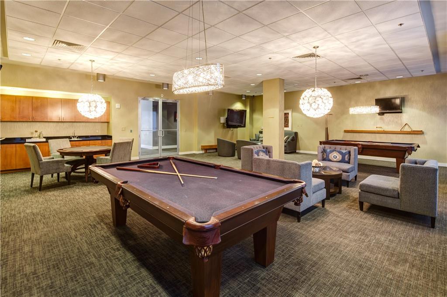
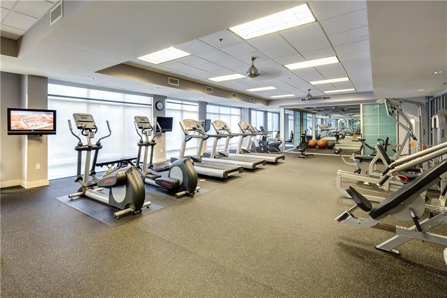
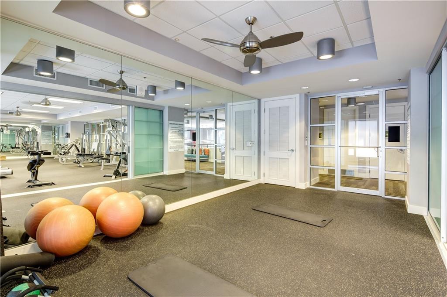
 MLS# 411087316
MLS# 411087316 
