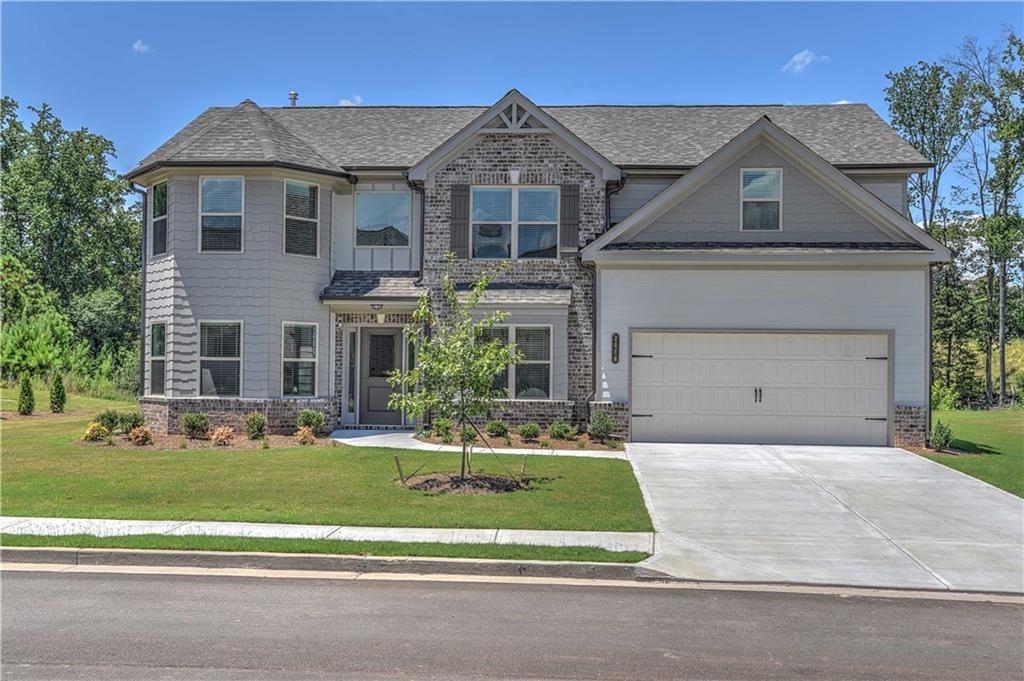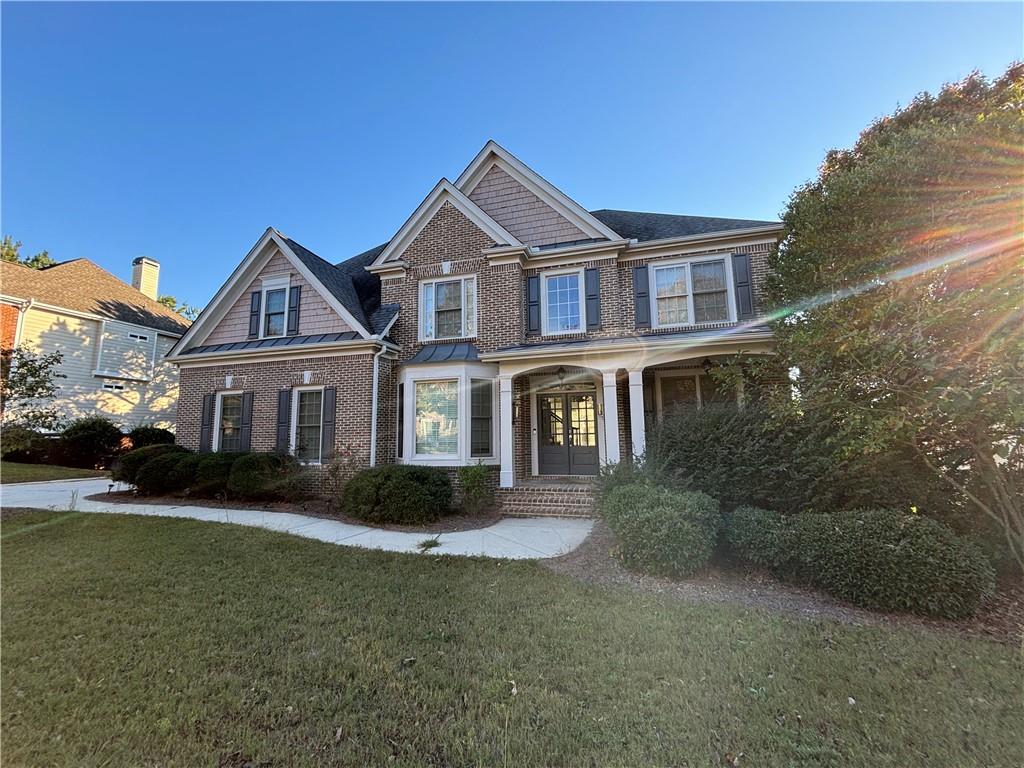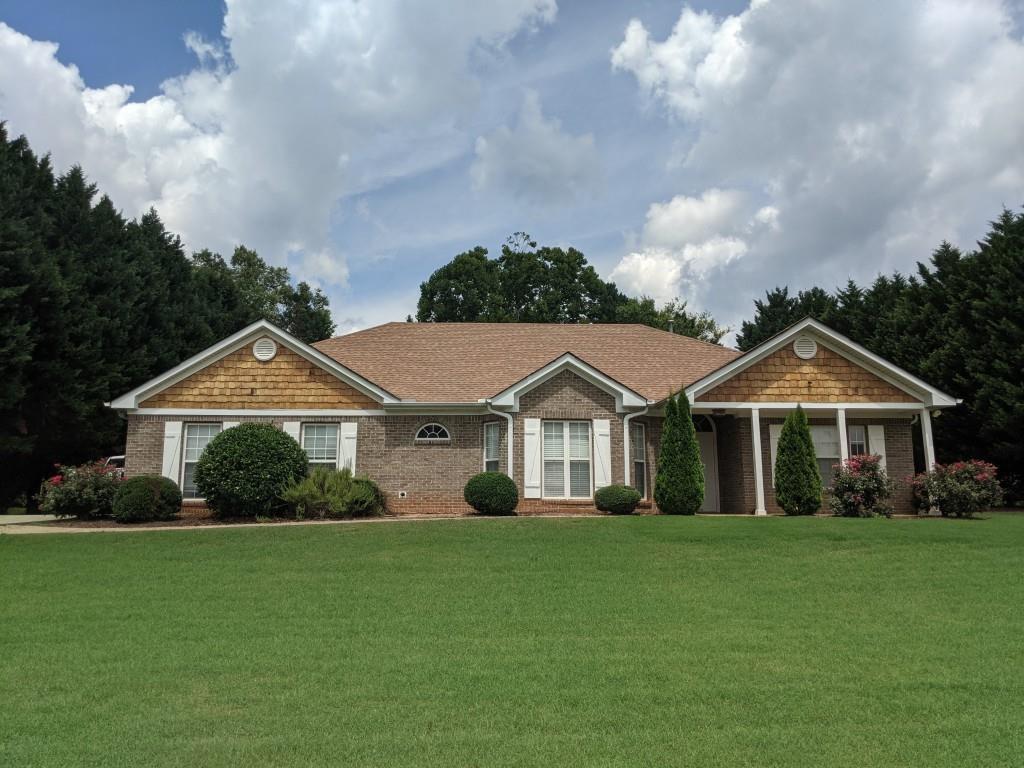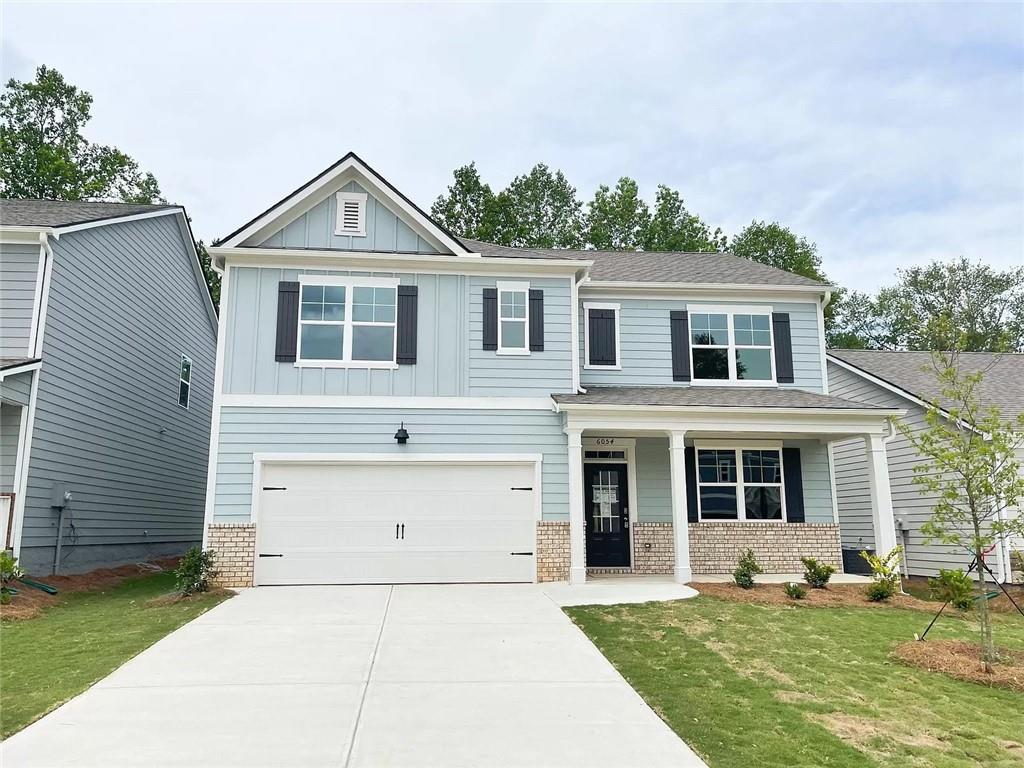Viewing Listing MLS# 392586747
Flowery Branch, GA 30542
- 4Beds
- 3Full Baths
- N/AHalf Baths
- N/A SqFt
- 2021Year Built
- 0.20Acres
- MLS# 392586747
- Rental
- Single Family Residence
- Active
- Approx Time on Market3 months, 27 days
- AreaN/A
- CountyHall - GA
- Subdivision Lancaster
Overview
Welcome to this beautiful home located in the sought-after Lancaster neighborhood! Easy access to I-985, convenient to shopping, dining, medical, Lake Lanier, Lake Lanier Island Beach and Waterpark. Impeccably maintained front sided brick home with an open & modern floor plan, 4 bedrooms 3 bathrooms, formal dining room and a guest bedroom on main. The upgraded kitchen includes white cabinets, granite island & countertops, tile backsplash, stainless steel appliances and gas stove. Kitchen with view to the gorgeous coffered ceiling family room. Spacious master suite with expanded double frameless shower. The covered patio with the fenced backyard offers privacy and perfect for relaxing and entertaining. Well-managed neighborhood amenities include a pool & tennis courts. This location has it all, enjoy the private oasis near all of the excitement Flowery Branch has to offer.
Association Fees / Info
Hoa: No
Community Features: Homeowners Assoc, Near Schools, Near Shopping, Near Trails/Greenway, Pool, Sidewalks, Street Lights, Tennis Court(s)
Pets Allowed: Call
Bathroom Info
Main Bathroom Level: 1
Total Baths: 3.00
Fullbaths: 3
Room Bedroom Features: Oversized Master, Sitting Room
Bedroom Info
Beds: 4
Building Info
Habitable Residence: Yes
Business Info
Equipment: None
Exterior Features
Fence: Back Yard, Fenced, Wood
Patio and Porch: Covered, Front Porch, Patio
Exterior Features: Balcony, Private Yard, Rain Gutters
Road Surface Type: Asphalt, Concrete, Paved
Pool Private: No
County: Hall - GA
Acres: 0.20
Pool Desc: None
Fees / Restrictions
Financial
Original Price: $2,975
Owner Financing: Yes
Garage / Parking
Parking Features: Attached, Driveway, Garage, Garage Door Opener, Garage Faces Front, Kitchen Level, Level Driveway
Green / Env Info
Green Building Ver Type: ENERGY STAR Certified Homes
Handicap
Accessibility Features: None
Interior Features
Security Ftr: Carbon Monoxide Detector(s), Fire Alarm, Smoke Detector(s)
Fireplace Features: Electric, Living Room
Levels: Two
Appliances: Dishwasher, Disposal, ENERGY STAR Qualified Appliances, Gas Cooktop, Gas Oven, Gas Water Heater, Microwave, Range Hood, Refrigerator
Laundry Features: Laundry Room, Upper Level
Interior Features: Beamed Ceilings, Cathedral Ceiling(s), Coffered Ceiling(s), Crown Molding, Double Vanity, High Ceilings 10 ft Main, High Ceilings 10 ft Upper, Recessed Lighting, Smart Home, Walk-In Closet(s)
Flooring: Carpet, Ceramic Tile, Hardwood
Spa Features: None
Lot Info
Lot Size Source: Public Records
Lot Features: Back Yard, Front Yard, Landscaped, Level
Lot Size: x
Misc
Property Attached: No
Home Warranty: Yes
Other
Other Structures: None
Property Info
Construction Materials: Brick
Year Built: 2,021
Date Available: 2024-07-13T00:00:00
Furnished: Unfu
Roof: Composition, Shingle
Property Type: Residential Lease
Style: Traditional
Rental Info
Land Lease: Yes
Expense Tenant: All Utilities, Cable TV, Electricity, Gas, Grounds Care, Pest Control, Security, Telephone, Trash Collection, Water
Lease Term: 12 Months
Room Info
Kitchen Features: Breakfast Bar, Breakfast Room, Cabinets White, Eat-in Kitchen, Kitchen Island, Pantry, Pantry Walk-In, Stone Counters, View to Family Room, Other
Room Master Bathroom Features: Double Vanity,Separate His/Hers,Shower Only,Other
Room Dining Room Features: Open Concept,Separate Dining Room
Sqft Info
Building Area Total: 3020
Building Area Source: Builder
Tax Info
Tax Parcel Letter: 15-00042-00-546
Unit Info
Utilities / Hvac
Cool System: Ceiling Fan(s), Central Air, Zoned
Heating: Central, Natural Gas, Zoned
Utilities: Cable Available, Electricity Available, Natural Gas Available, Phone Available, Sewer Available, Underground Utilities, Water Available
Waterfront / Water
Water Body Name: None
Waterfront Features: None
Directions
Please use GPS.Listing Provided courtesy of True Legacy Realty, Llc.
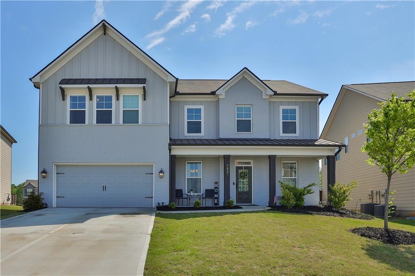
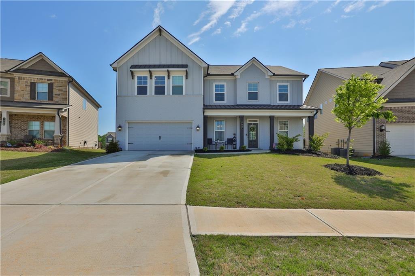
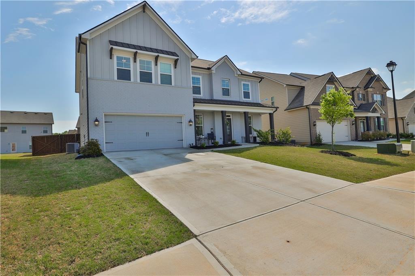
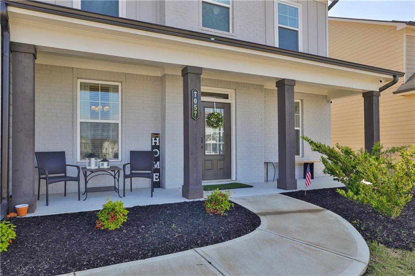
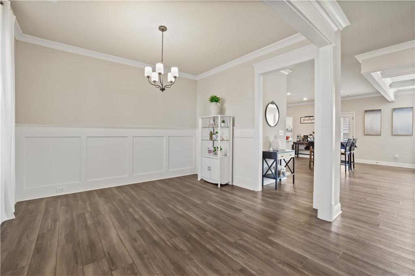
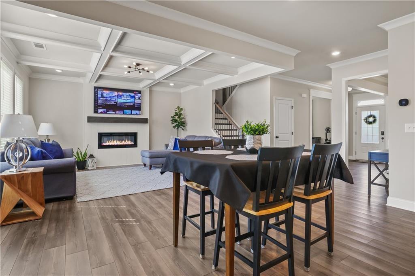
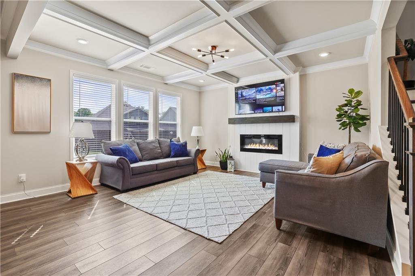
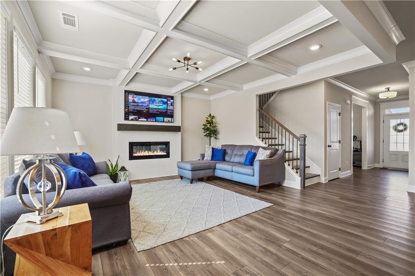
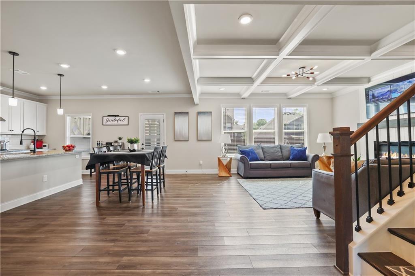
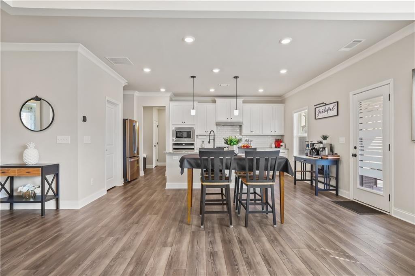
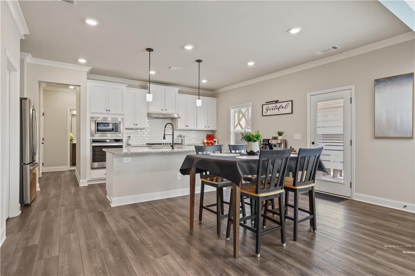
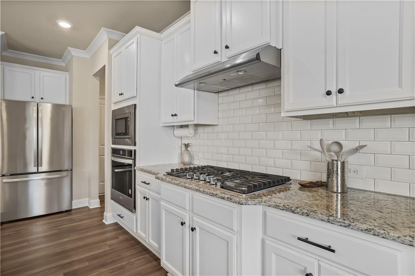
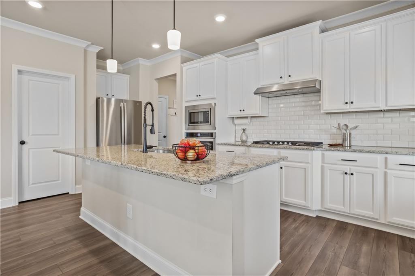
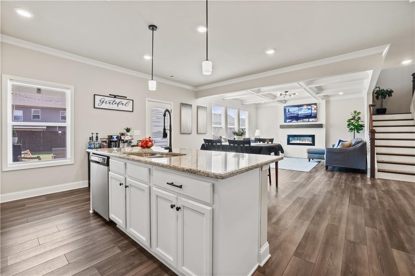
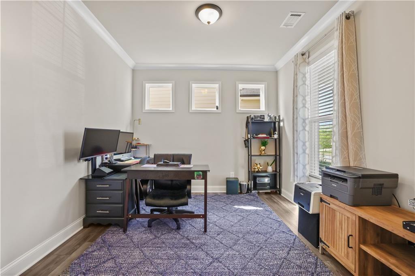
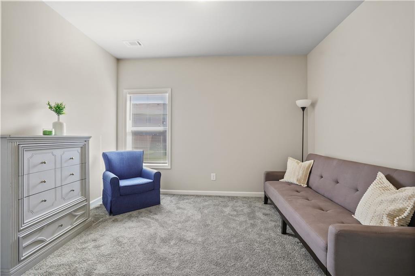
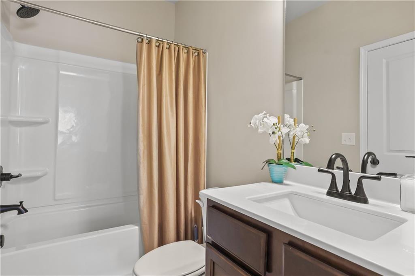
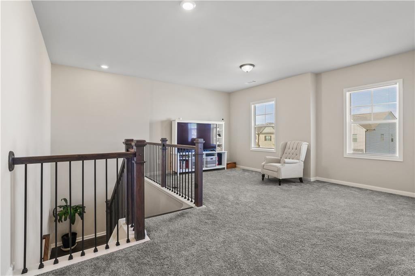
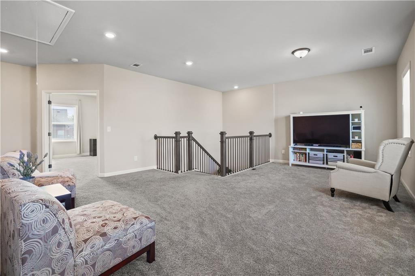
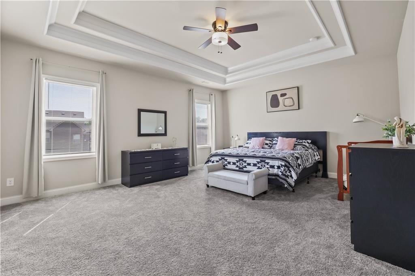
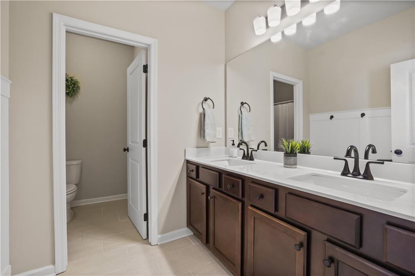
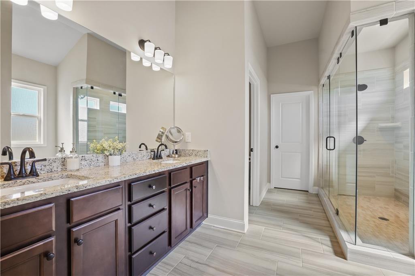
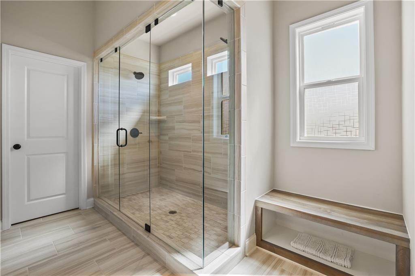
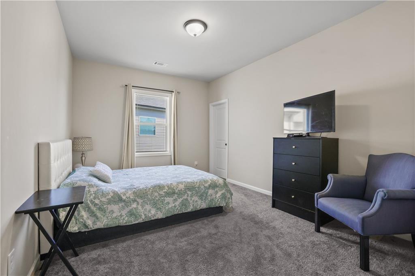
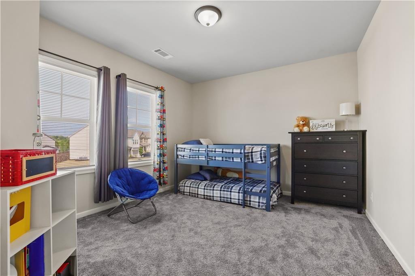
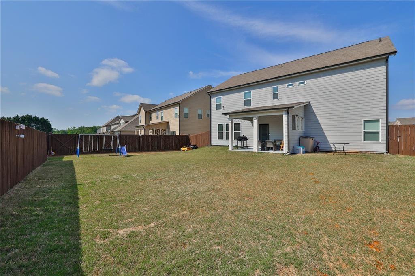
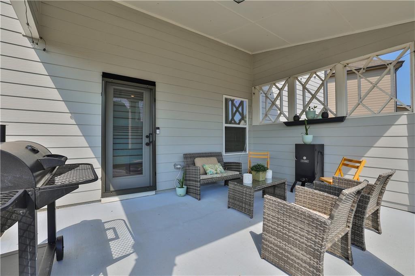
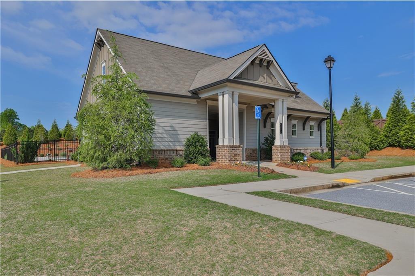
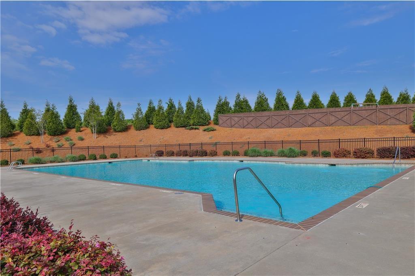
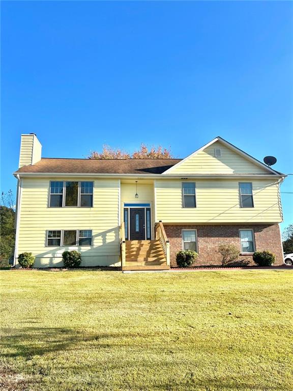
 MLS# 410114566
MLS# 410114566 