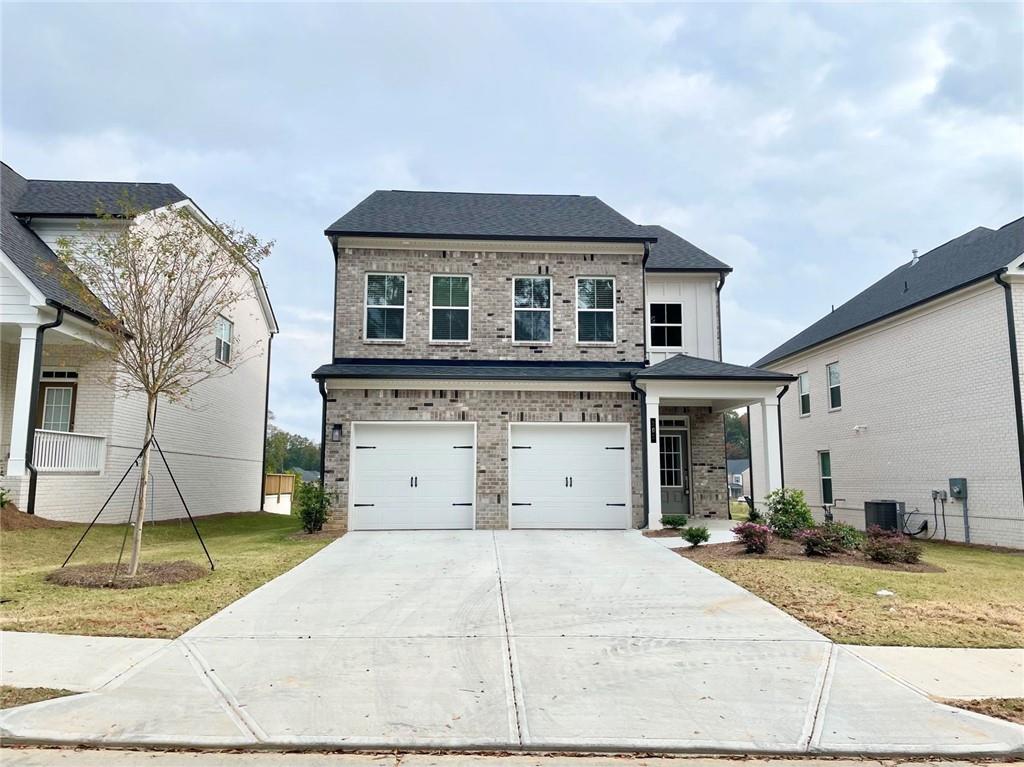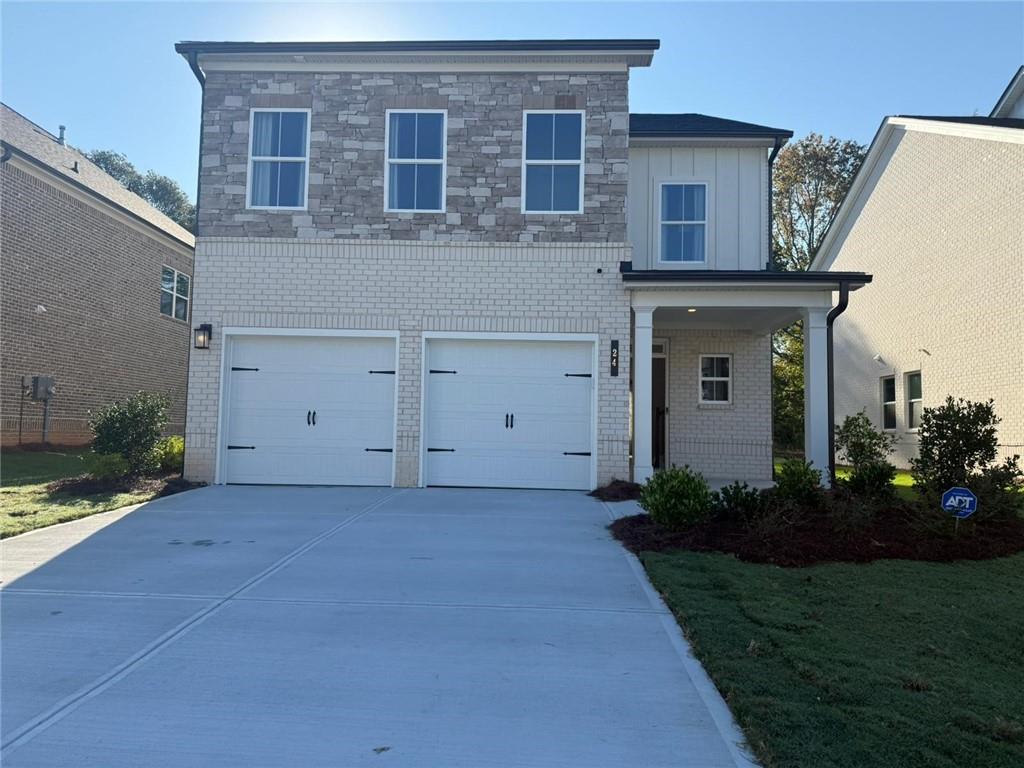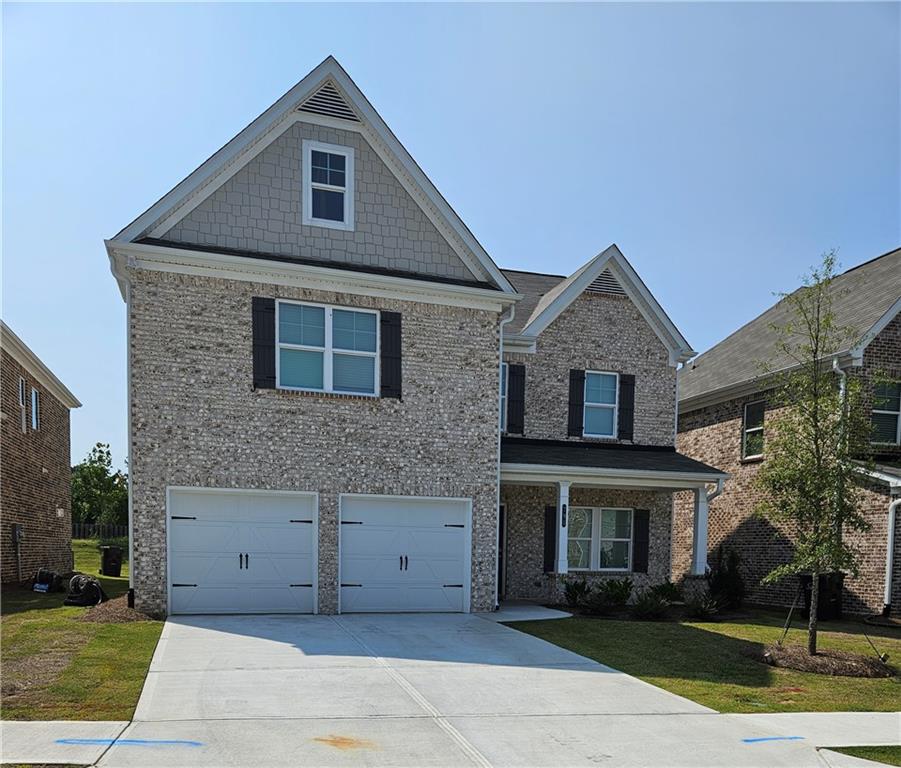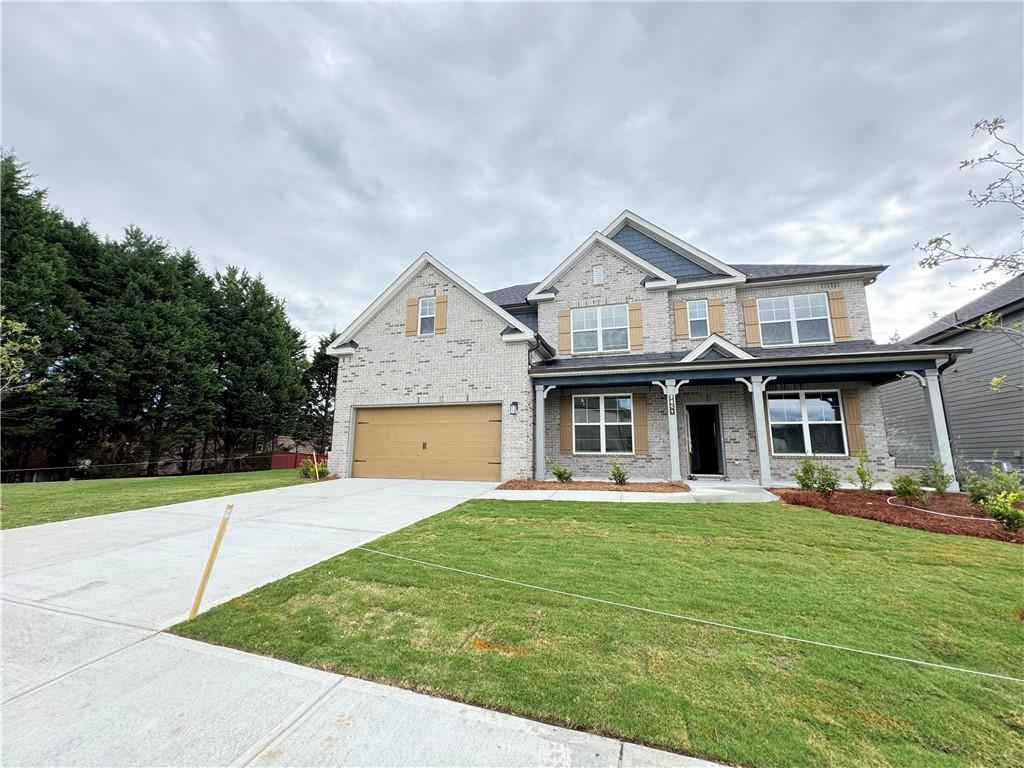Viewing Listing MLS# 392332153
Grayson, GA 30017
- 4Beds
- 2Full Baths
- 1Half Baths
- N/A SqFt
- 2022Year Built
- 0.12Acres
- MLS# 392332153
- Rental
- Single Family Residence
- Active
- Approx Time on Market3 months, 26 days
- AreaN/A
- CountyGwinnett - GA
- Subdivision Clark Lake Village
Overview
2-year-old House Clark Lake with the Brentwood floor plan. This elegant brick home is located in the highly desirable Grayson area featuring 4 bed/ 2.5 baths. As you enter the first floor of this modern home you are met with an inviting atmosphere beautified by the overflow of natural light leading to the kitchen and great room. This beautiful kitchen has an oversized island w/granite countertops and open concept that overlooks the family room. Rounding off the main floor is the office and formal dining room. Owners' Suite features a generously sized sitting area, large bath, separate vanity sinks w/granite countertops, separate shower, and garden tub, and a generous WIC. private and beautiful backyard and swimming pool, across from Kroger, Starbucks, and other restaurants. Move-in ready anytime. Some photos are representative of the floor plan, but not of the actual home.
Association Fees / Info
Hoa: No
Community Features: Clubhouse, Dog Park, Lake, Pool
Pets Allowed: Call
Bathroom Info
Halfbaths: 1
Total Baths: 3.00
Fullbaths: 2
Room Bedroom Features: Oversized Master, Sitting Room
Bedroom Info
Beds: 4
Building Info
Habitable Residence: Yes
Business Info
Equipment: None
Exterior Features
Fence: None
Patio and Porch: Deck, Front Porch, Patio
Exterior Features: None
Road Surface Type: Asphalt
Pool Private: No
County: Gwinnett - GA
Acres: 0.12
Pool Desc: None
Fees / Restrictions
Financial
Original Price: $2,750
Owner Financing: Yes
Garage / Parking
Parking Features: Garage
Green / Env Info
Green Building Ver Type: EarthCraft Home
Handicap
Accessibility Features: None
Interior Features
Security Ftr: Carbon Monoxide Detector(s), Fire Alarm
Fireplace Features: Electric, Family Room, Gas Starter
Levels: Two
Appliances: Dishwasher, Disposal, Gas Cooktop, Gas Oven, Gas Range, Microwave
Laundry Features: Electric Dryer Hookup, In Hall, Laundry Room, Upper Level
Interior Features: Double Vanity, High Ceilings 9 ft Main, Smart Home, Tray Ceiling(s)
Flooring: Carpet, Hardwood
Spa Features: None
Lot Info
Lot Size Source: Public Records
Lot Features: Back Yard, Level
Lot Size: x
Misc
Property Attached: No
Home Warranty: Yes
Other
Other Structures: None
Property Info
Construction Materials: Brick, Cement Siding
Year Built: 2,022
Date Available: 2024-07-11T00:00:00
Furnished: Unfu
Roof: Shingle
Property Type: Residential Lease
Style: Craftsman
Rental Info
Land Lease: Yes
Expense Tenant: Cable TV, Electricity, Gas
Lease Term: 12 Months
Room Info
Kitchen Features: Breakfast Bar, Cabinets White, Keeping Room, Kitchen Island, Stone Counters
Room Master Bathroom Features: Double Vanity,Separate Tub/Shower
Room Dining Room Features: Dining L,Open Concept
Sqft Info
Building Area Total: 2662
Building Area Source: Public Records
Tax Info
Tax Parcel Letter: R5136-421
Unit Info
Utilities / Hvac
Cool System: Ceiling Fan(s), Central Air
Heating: Central
Utilities: Cable Available, Electricity Available, Natural Gas Available, Sewer Available, Underground Utilities, Water Available
Waterfront / Water
Water Body Name: None
Waterfront Features: Pond
Directions
use GPSListing Provided courtesy of Point Honors And Associates, Realtors
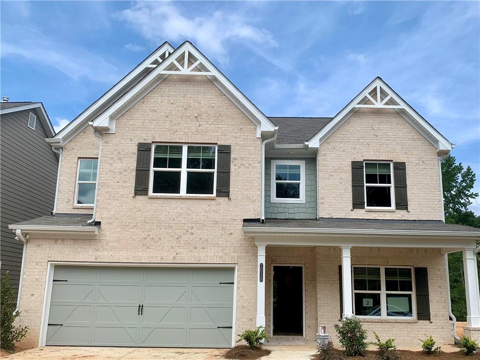
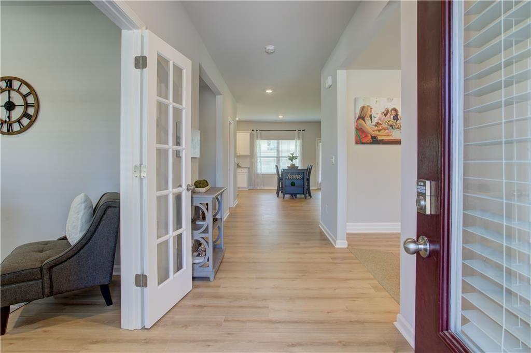
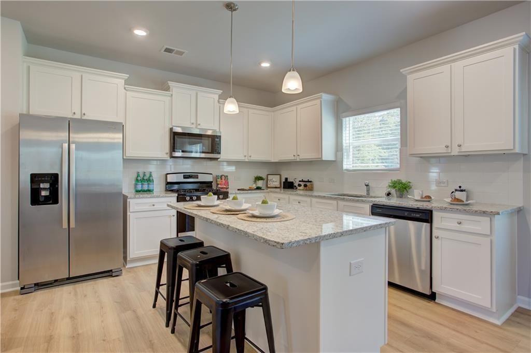
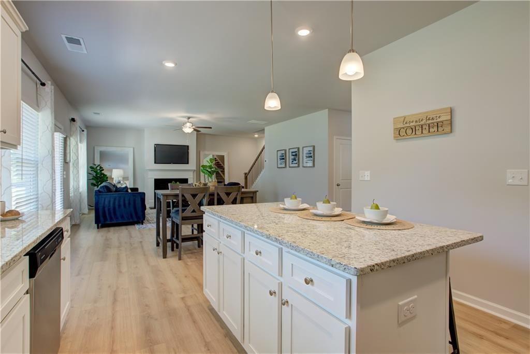
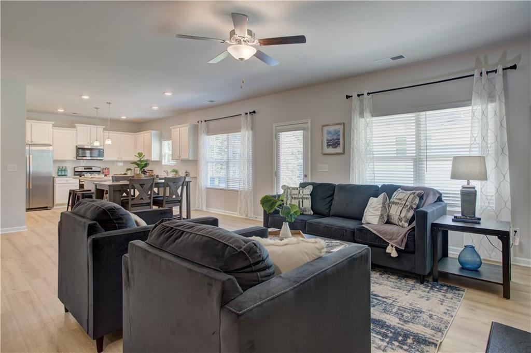
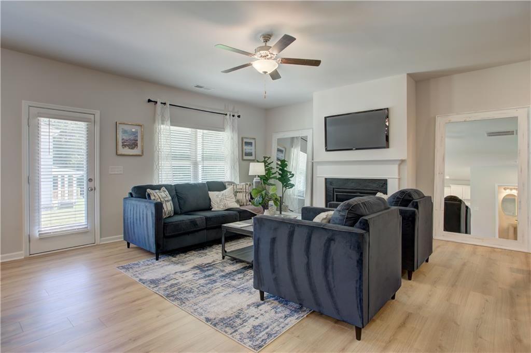
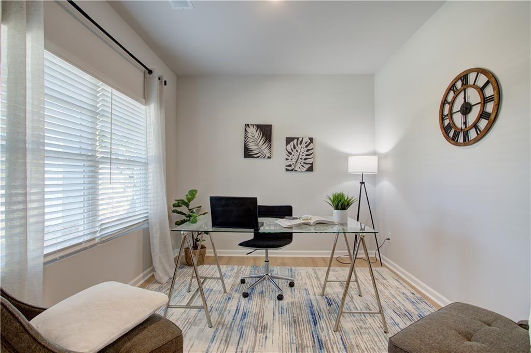
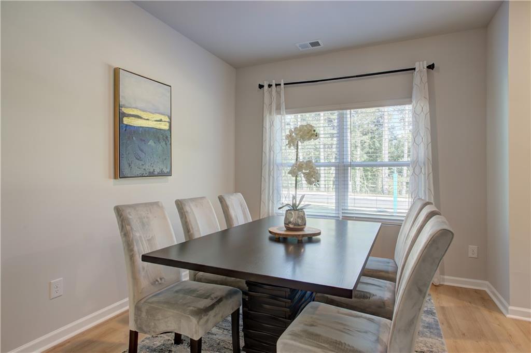
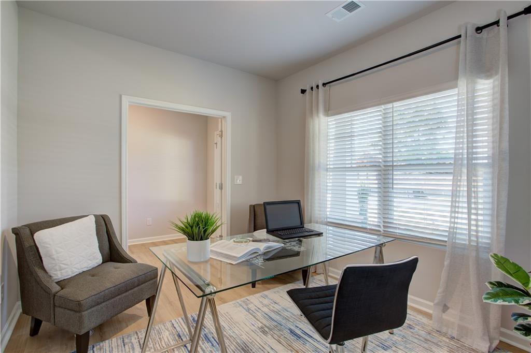
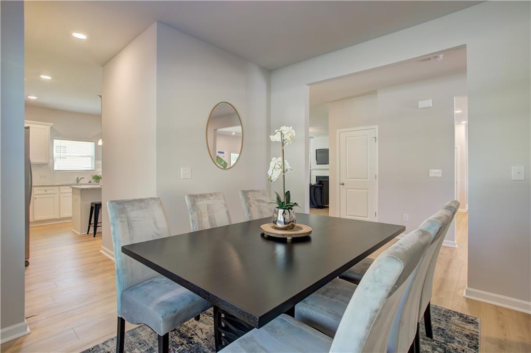
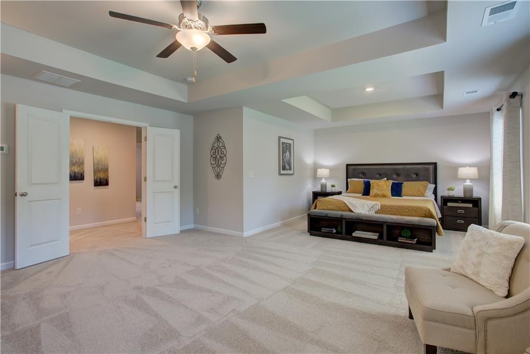
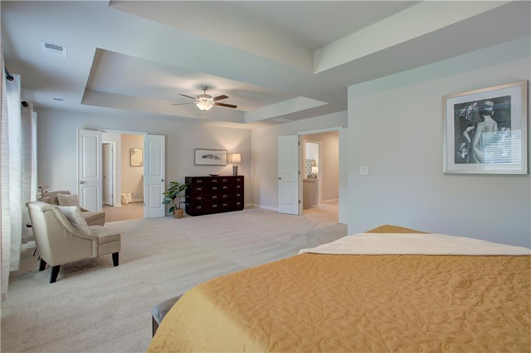
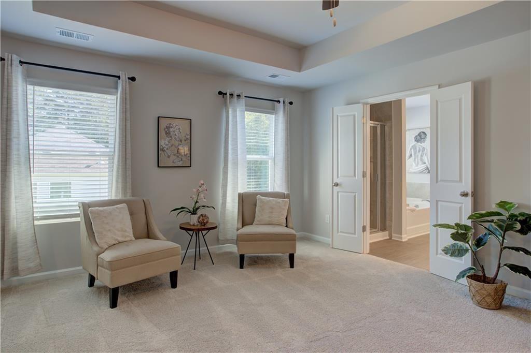
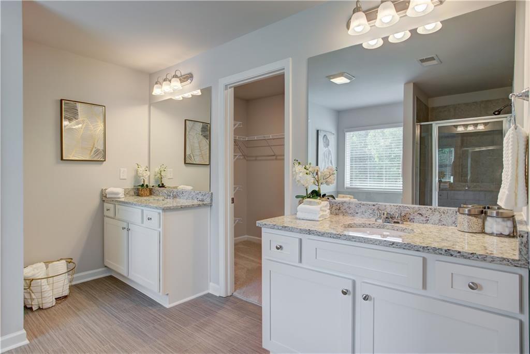
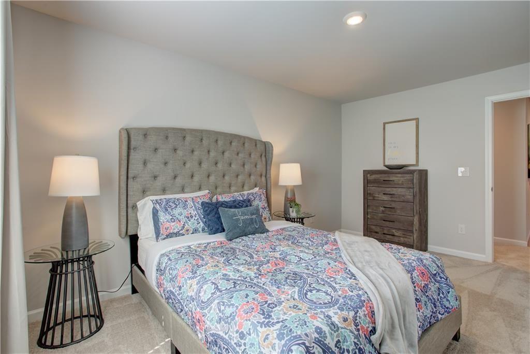
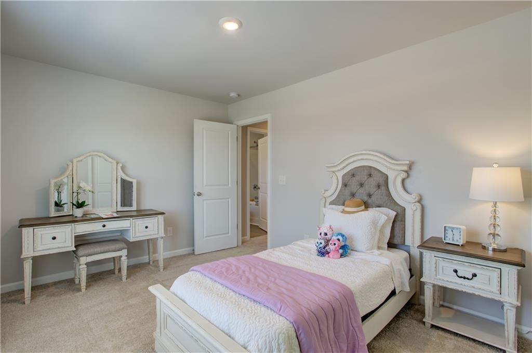
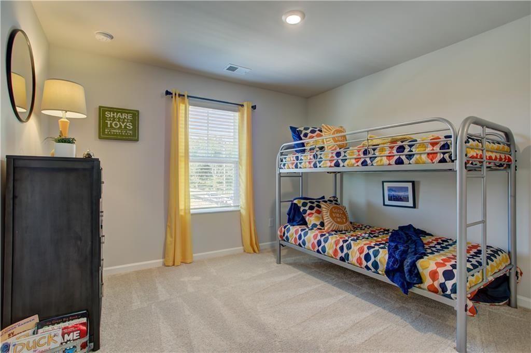
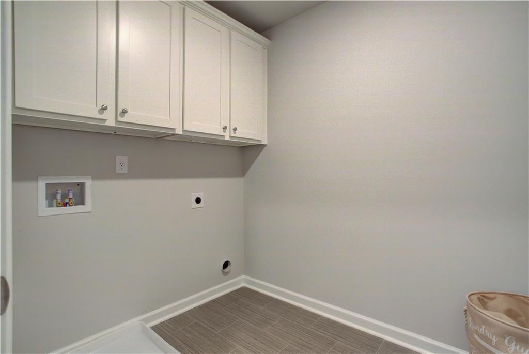
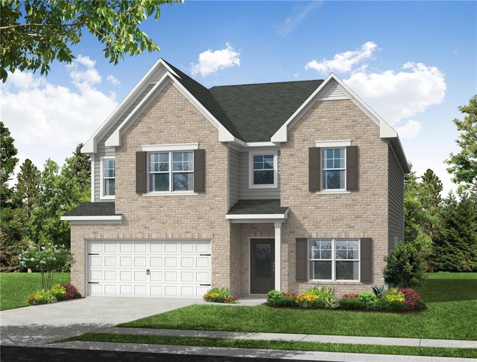
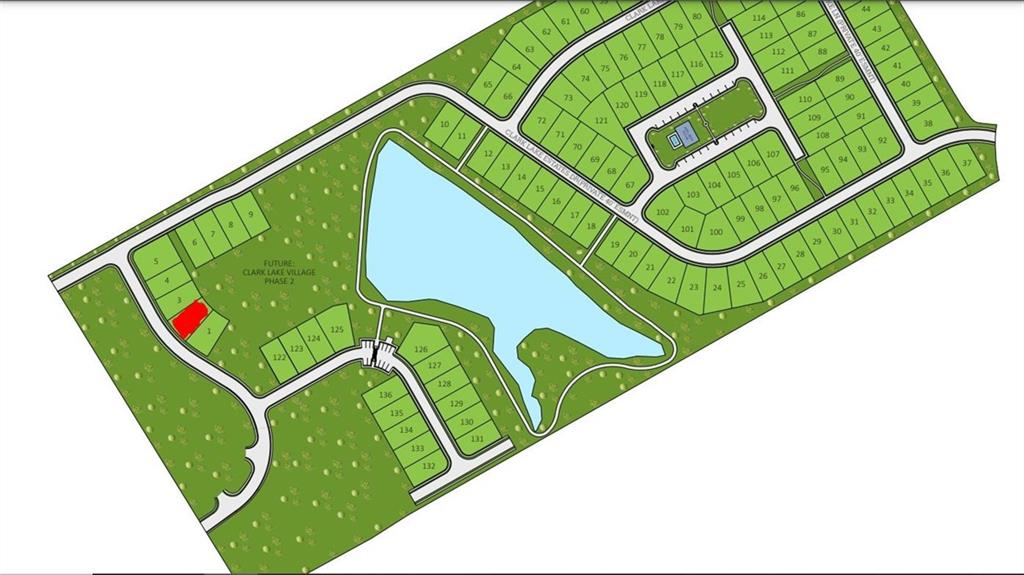
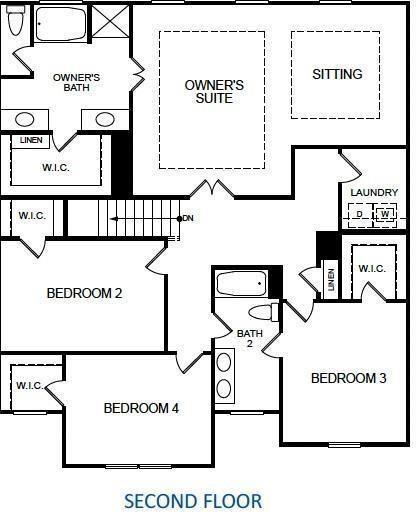
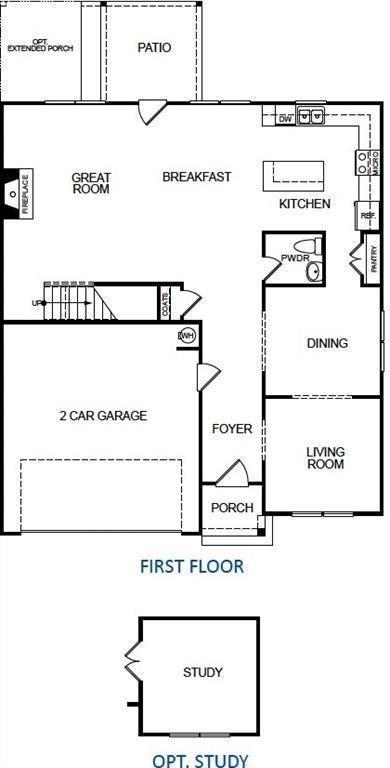
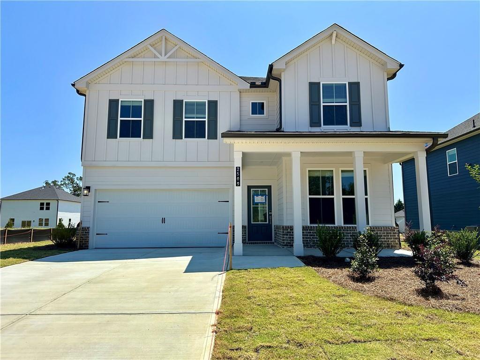
 MLS# 409899534
MLS# 409899534 