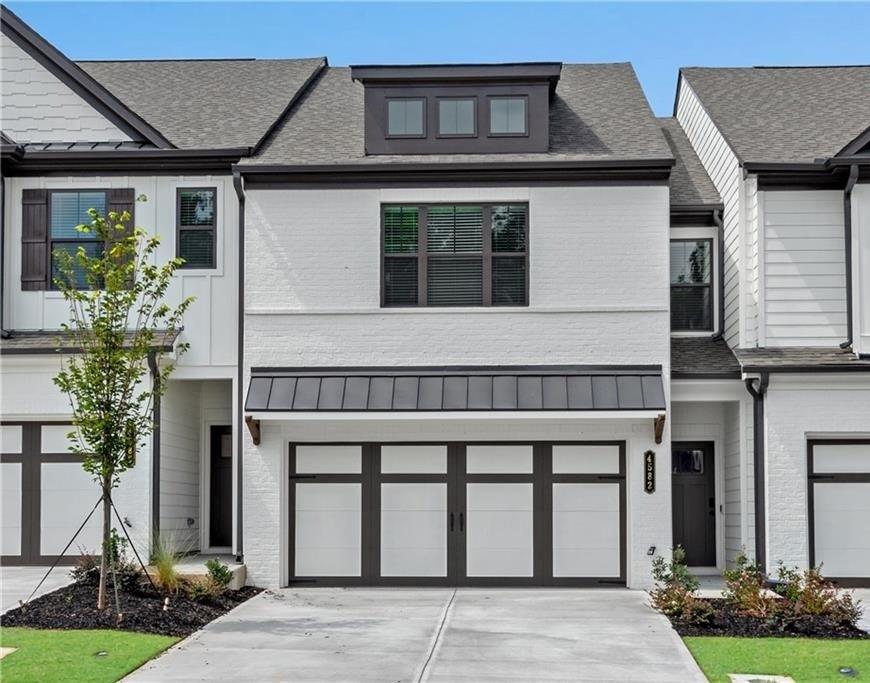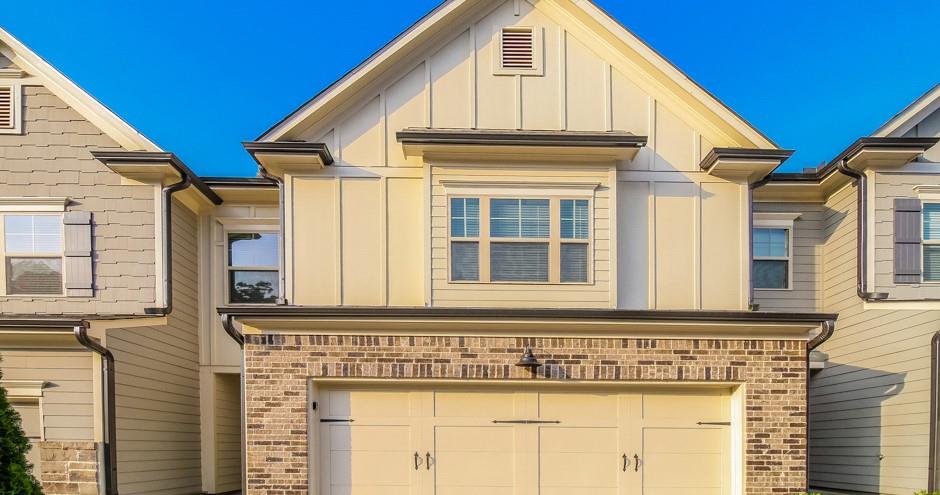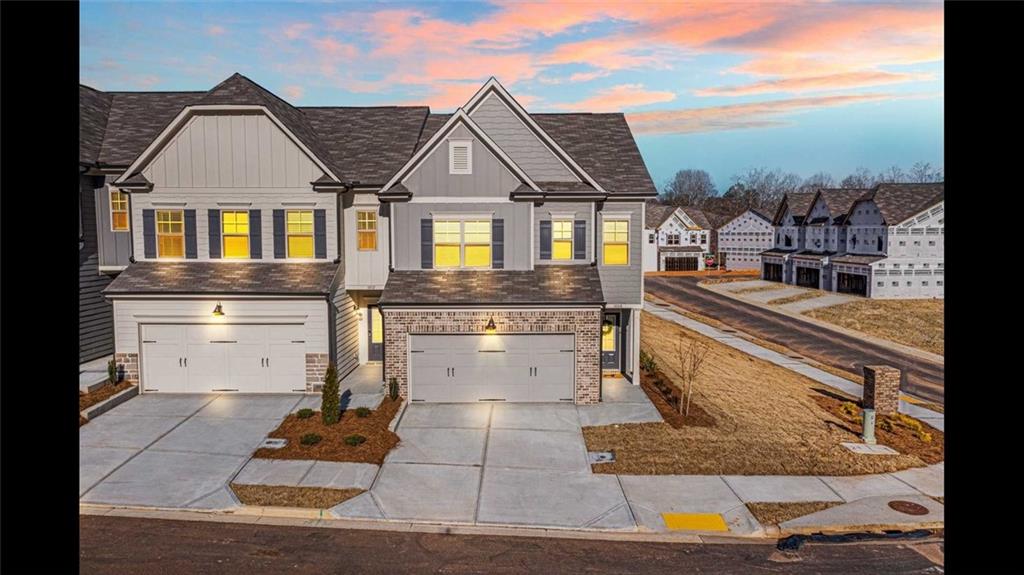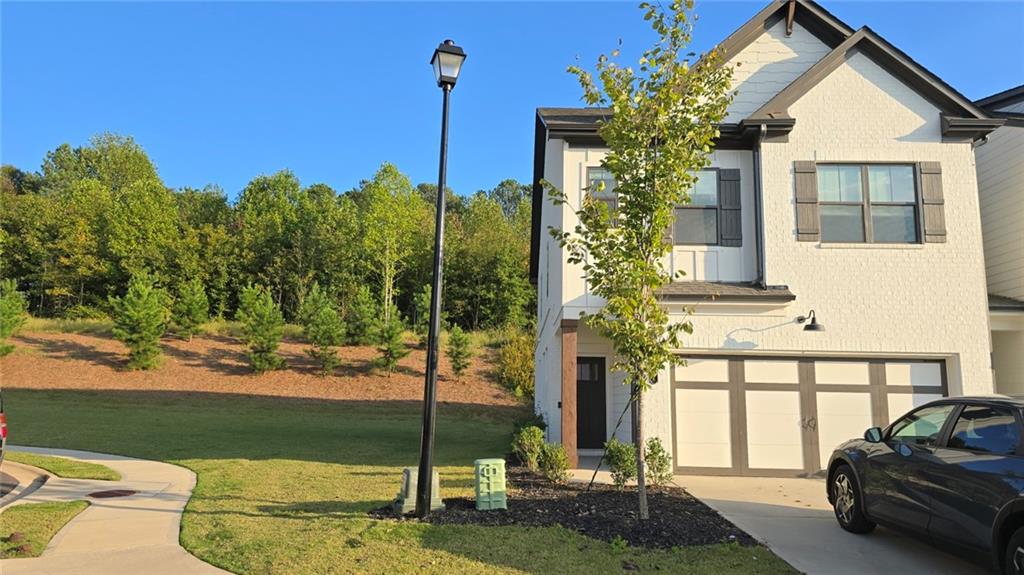Viewing Listing MLS# 392188038
Gainesville, GA 30506
- 3Beds
- 2Full Baths
- 1Half Baths
- N/A SqFt
- 2024Year Built
- 0.09Acres
- MLS# 392188038
- Rental
- Townhouse
- Active
- Approx Time on Market4 months,
- AreaN/A
- CountyHall - GA
- Subdivision Somerset At Riverbrook
Overview
Brand New, Bright Corner Unit in Somerset at Riverbrook, GainesvilleWelcome to this beautiful, newly built home (completed in summer 2024) in the premier Somerset at Riverbrook townhome community. Nestled in Gainesville, this home is just 5-6 miles from the breathtaking Lake Lanier and within walking distance to the newest Publix and a retail shopping center.Home Features:Master Suite: Features his-and-her sinks, a bathtub, a built-in shower, and a separate toilet room.Main Floor: Includes a powder room and ample storage space.Living Area: An open-concept living, dining, and kitchen area with a remote-controlled fireplace. The large kitchen island with granite countertops can double as a bar.Bedrooms: All three bedrooms are located on the upper floor, each with a walk-in closet. Plenty of natural light throughout the home.Garage: Includes a 2-car garage.Community Amenities:Pool and Cabana: Enjoy picturesque mountain vistas and proximity to Lake Lanier.Convenient Location: Easy access to shopping, entertainment, and dining options. Downtown Gainesville is just 6 miles away.This cozy, modern home features all brand-new amenities, and you'll be the first residents to enjoy them. Congratulations on finding this unique opportunity in a community of only 120 new homes!
Association Fees / Info
Hoa: No
Community Features: Clubhouse, Homeowners Assoc, Pool
Pets Allowed: Call
Bathroom Info
Halfbaths: 1
Total Baths: 3.00
Fullbaths: 2
Room Bedroom Features: Roommate Floor Plan
Bedroom Info
Beds: 3
Building Info
Habitable Residence: No
Business Info
Equipment: None
Exterior Features
Fence: Back Yard
Patio and Porch: Deck
Exterior Features: Garden
Road Surface Type: Concrete, Paved
Pool Private: No
County: Hall - GA
Acres: 0.09
Pool Desc: In Ground
Fees / Restrictions
Financial
Original Price: $2,350
Owner Financing: No
Garage / Parking
Parking Features: Attached, Garage, Garage Door Opener, Garage Faces Front, Kitchen Level, Level Driveway
Green / Env Info
Handicap
Accessibility Features: None
Interior Features
Security Ftr: Carbon Monoxide Detector(s), Fire Alarm, Smoke Detector(s)
Fireplace Features: Electric, Family Room, Great Room, Living Room
Levels: Two
Appliances: Dishwasher, Disposal, Electric Cooktop, Microwave, Refrigerator, Self Cleaning Oven, Washer
Laundry Features: Laundry Room, Upper Level
Interior Features: Double Vanity, High Ceilings 9 ft Main
Flooring: Carpet, Ceramic Tile, Hardwood
Spa Features: None
Lot Info
Lot Size Source: Other
Lot Features: Corner Lot
Misc
Property Attached: No
Home Warranty: No
Other
Other Structures: Cabana,Pool House
Property Info
Construction Materials: Shingle Siding, Stone
Year Built: 2,024
Date Available: 2024-07-10T00:00:00
Furnished: Unfu
Roof: Shingle
Property Type: Residential Lease
Style: Contemporary
Rental Info
Land Lease: No
Expense Tenant: All Utilities
Lease Term: 24 Months
Room Info
Kitchen Features: Breakfast Bar, Cabinets White, Eat-in Kitchen, Kitchen Island, Stone Counters
Room Master Bathroom Features: Double Vanity,Separate Tub/Shower,Soaking Tub,Vaul
Room Dining Room Features: Open Concept,Seats 12+
Sqft Info
Building Area Total: 1979
Building Area Source: Builder
Tax Info
Tax Parcel Letter: 10100000186
Unit Info
Utilities / Hvac
Cool System: Ceiling Fan(s), Central Air, Electric
Heating: Central, Forced Air
Utilities: Cable Available, Electricity Available, Sewer Available, Water Available
Waterfront / Water
Water Body Name: None
Waterfront Features: None
Directions
Use apple map can direct you there now, since it's new address, google map would work soonListing Provided courtesy of Best Realty Specialists, Inc.
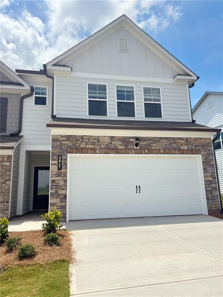
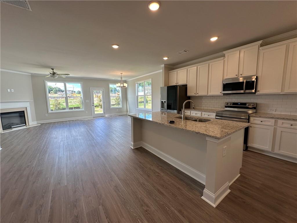
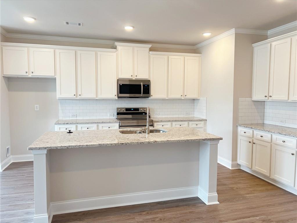
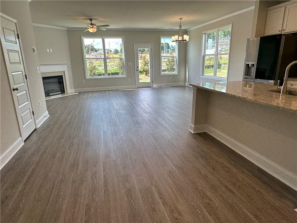
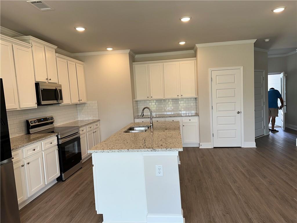
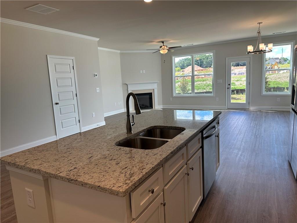
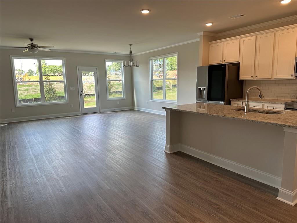
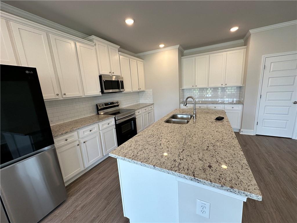
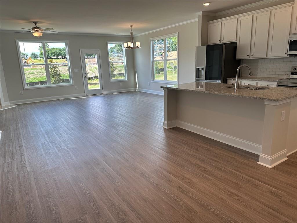
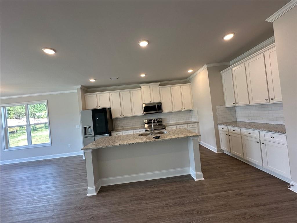
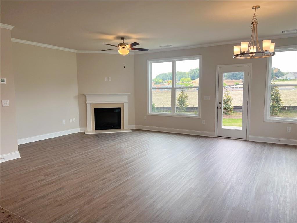
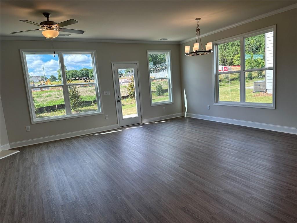
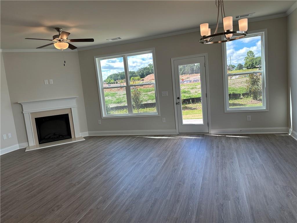
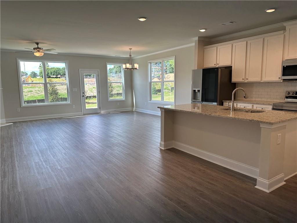
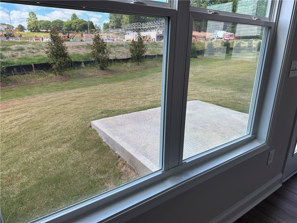
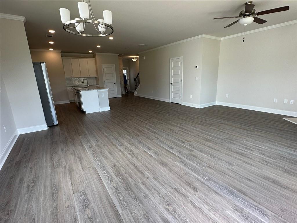
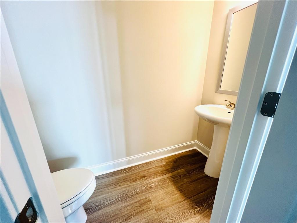
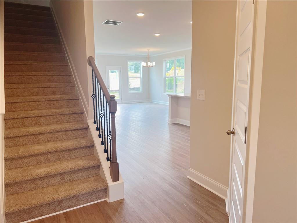
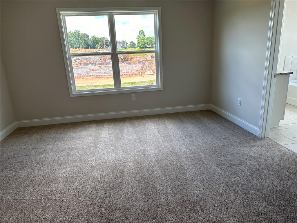
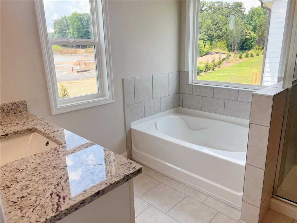
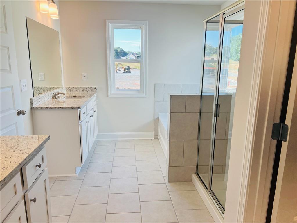
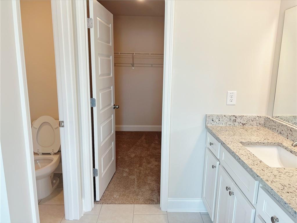
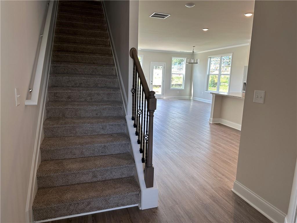
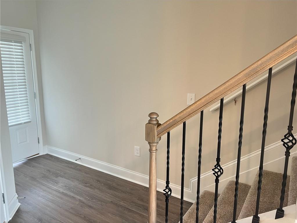
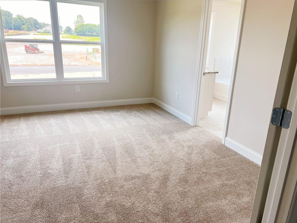
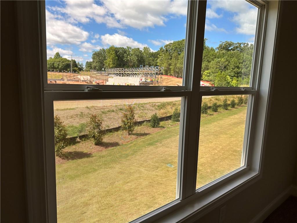
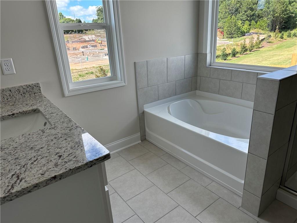
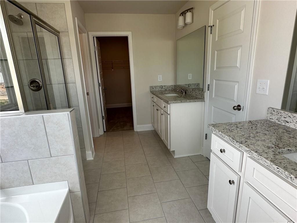
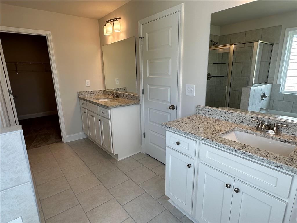
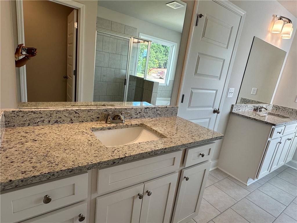
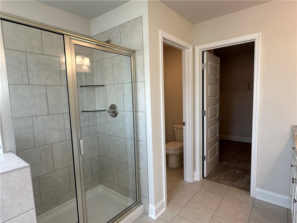
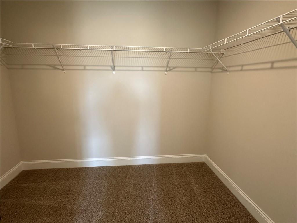
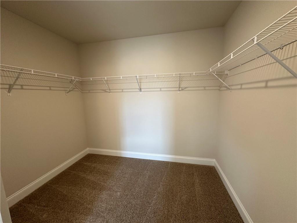
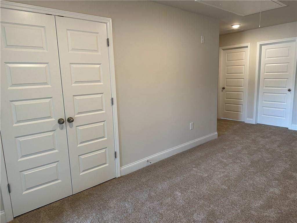
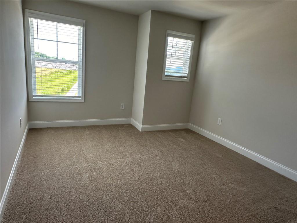
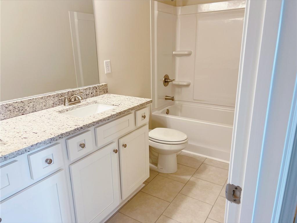
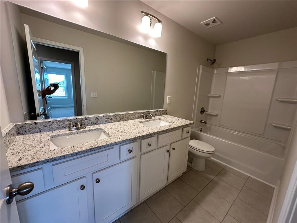
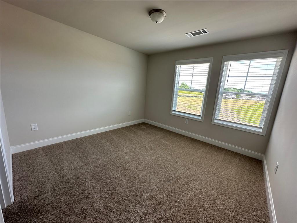
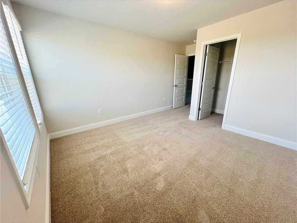
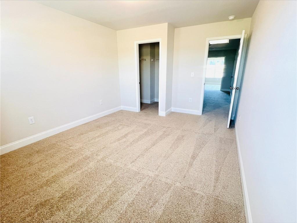
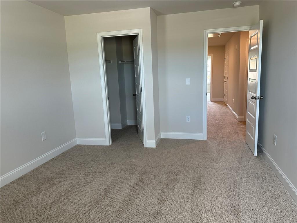
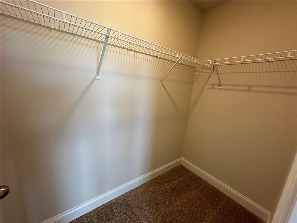
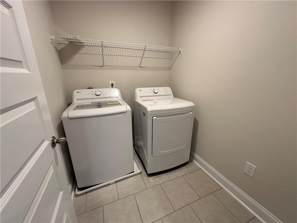
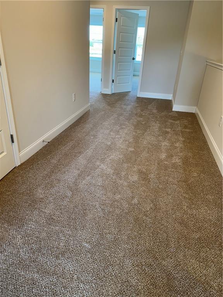
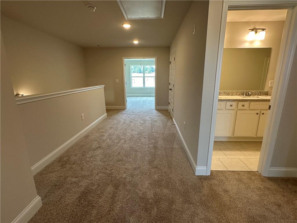
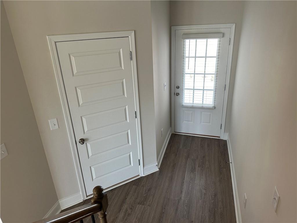
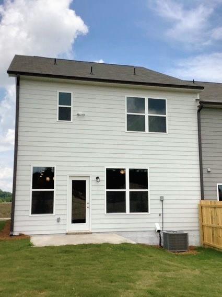
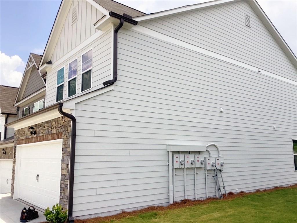
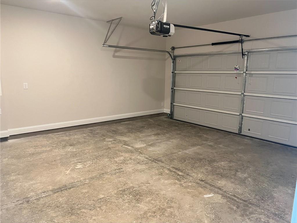
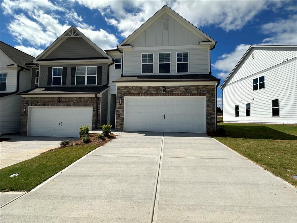
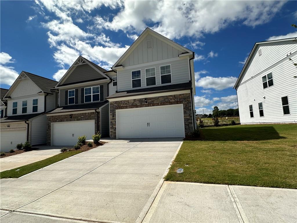
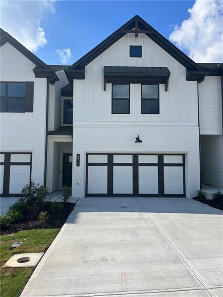
 MLS# 410803897
MLS# 410803897 