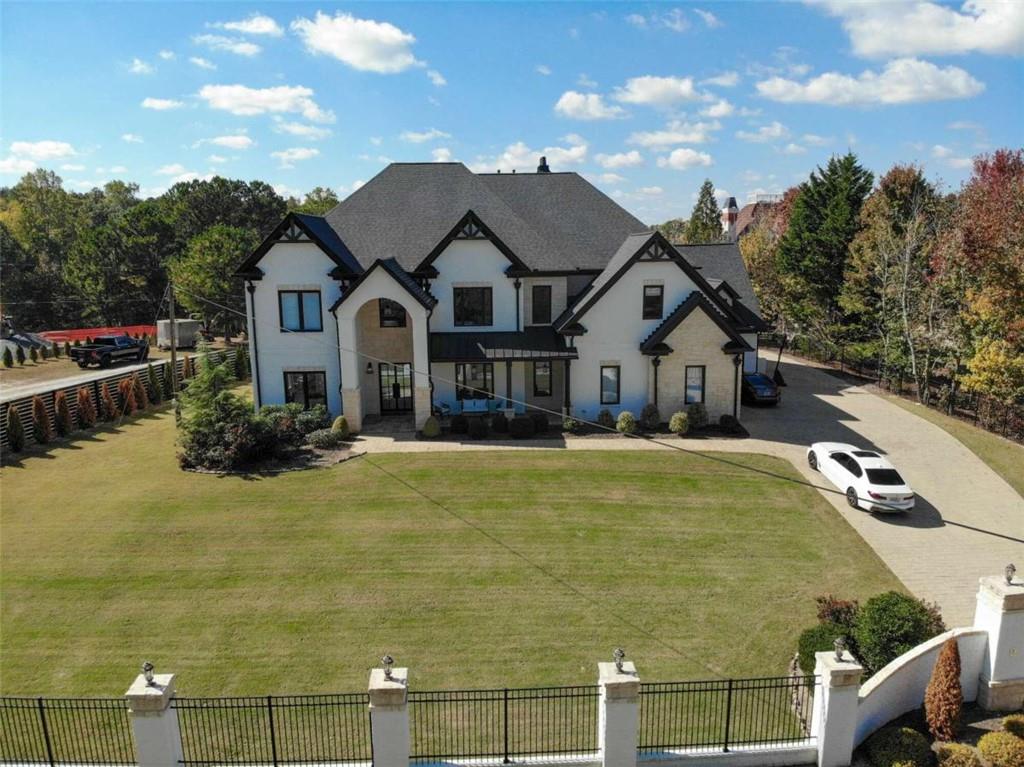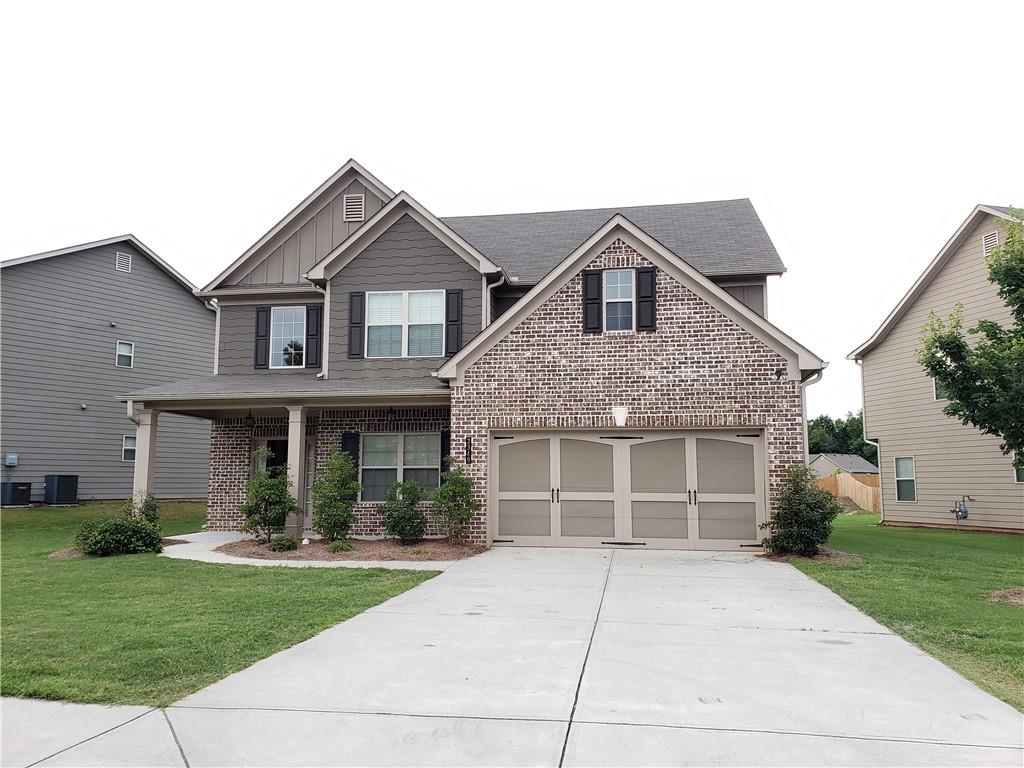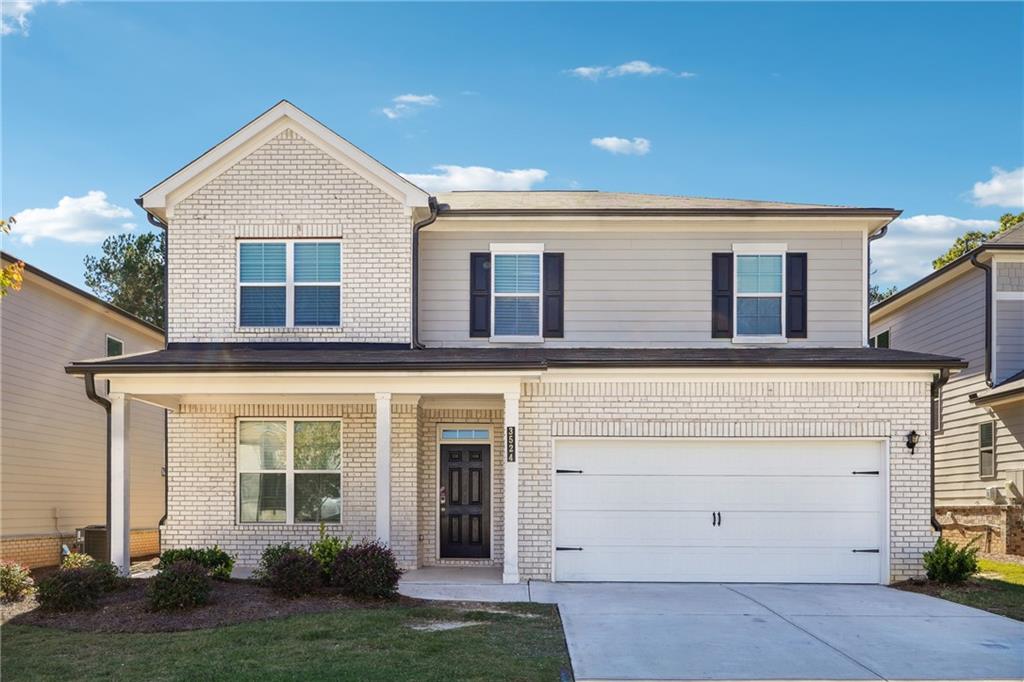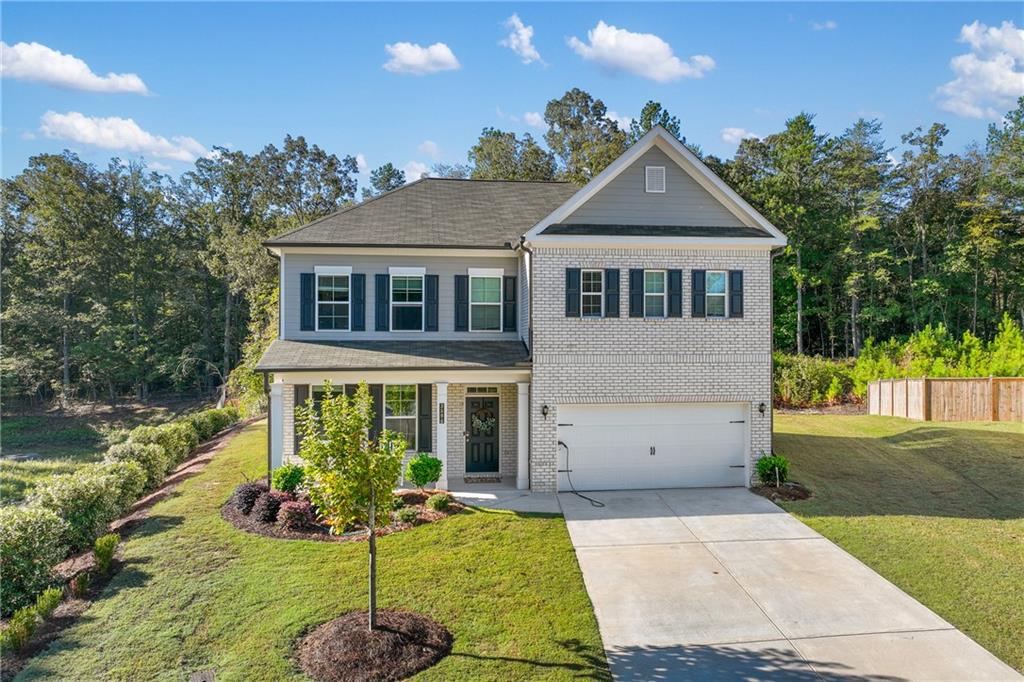Viewing Listing MLS# 392078393
Buford, GA 30518
- 4Beds
- 3Full Baths
- 1Half Baths
- N/A SqFt
- 2020Year Built
- 0.13Acres
- MLS# 392078393
- Rental
- Single Family Residence
- Active
- Approx Time on Market3 months, 19 days
- AreaN/A
- CountyGwinnett - GA
- Subdivision Castleberry Hills
Overview
Well-maintained and move-in ready. Open-concept floor plan. Hardwood floor on main and carpet on upper level. The home has three upstairs bathrooms, including a Jack and Jill bath. Large master suite and three spacious bedrooms upstairs. One bedroom has a private full bath. High-end modern finishes include 10x16 covered back porch, wood stained front door, 42"" white kitchen cabinets w/ shaker doors, subway tile backsplash, kitchen island with pendant lighting, stainless steel kitchen appliances, granite kitchen & bath counters, modern hardwood laminate floors on main level including great room, stained oak hardwood stairs, white-washed brick fireplace hearth with cedar wood mantel, ceramic tile bath floors, fully tiled master shower, coffered dining room ceiling with crown, 2-piece crown in great room, craftsman interior doors and more. Refrigerator included. Community recreation area with Jr. Olympic-sized swimming pool and tennis courts. Convenient location close to schools, Buford shopping areas, and highways.
Association Fees / Info
Hoa: No
Community Features: Homeowners Assoc, Near Schools, Near Shopping, Near Trails/Greenway, Playground, Pool, Sidewalks, Tennis Court(s)
Pets Allowed: Call
Bathroom Info
Halfbaths: 1
Total Baths: 4.00
Fullbaths: 3
Room Bedroom Features: Other
Bedroom Info
Beds: 4
Building Info
Habitable Residence: No
Business Info
Equipment: None
Exterior Features
Fence: None
Patio and Porch: Covered, Front Porch
Exterior Features: Other
Road Surface Type: Asphalt
Pool Private: No
County: Gwinnett - GA
Acres: 0.13
Pool Desc: None
Fees / Restrictions
Financial
Original Price: $2,850
Owner Financing: No
Garage / Parking
Parking Features: Garage
Green / Env Info
Handicap
Accessibility Features: None
Interior Features
Security Ftr: Smoke Detector(s)
Fireplace Features: Electric
Levels: Two
Appliances: Dishwasher, Disposal, Electric Range, Electric Water Heater, Microwave, Refrigerator
Laundry Features: Laundry Room
Interior Features: Entrance Foyer, Recessed Lighting, Tray Ceiling(s), Walk-In Closet(s), Other
Flooring: Carpet, Hardwood
Spa Features: None
Lot Info
Lot Size Source: Public Records
Lot Features: Cul-De-Sac
Lot Size: x
Misc
Property Attached: No
Home Warranty: No
Other
Other Structures: None
Property Info
Construction Materials: Brick Front
Year Built: 2,020
Date Available: 2024-07-26T00:00:00
Furnished: Unfu
Roof: Composition
Property Type: Residential Lease
Style: Traditional
Rental Info
Land Lease: No
Expense Tenant: All Utilities, Cable TV, Grounds Care, Pest Control, Security, Telephone, Trash Collection
Lease Term: 12 Months
Room Info
Kitchen Features: Cabinets Stain, Pantry Walk-In, Stone Counters, View to Family Room
Room Master Bathroom Features: Double Vanity,Separate Tub/Shower
Room Dining Room Features: Dining L,Separate Dining Room
Sqft Info
Building Area Total: 2790
Building Area Source: Public Records
Tax Info
Tax Parcel Letter: R7230-296
Unit Info
Utilities / Hvac
Cool System: Ceiling Fan(s), Central Air, Zoned
Heating: Central, Electric, Zoned
Utilities: Cable Available, Electricity Available, Phone Available, Sewer Available, Underground Utilities, Water Available
Waterfront / Water
Water Body Name: None
Waterfront Features: None
Directions
I85 NB to exit 111 (Lawrenceville-Suwanee Rd) and turn left. Travel 2.3 miles and turn right on Buford Hwy (US 23 N). Then, 3.4 miles, turn right on Chatham Rd. Left on Castleberry Drive, Right on Brynhill Lane, and continue to the end of Cul-De-Sac.Listing Provided courtesy of Mckinley Properties, Llc.
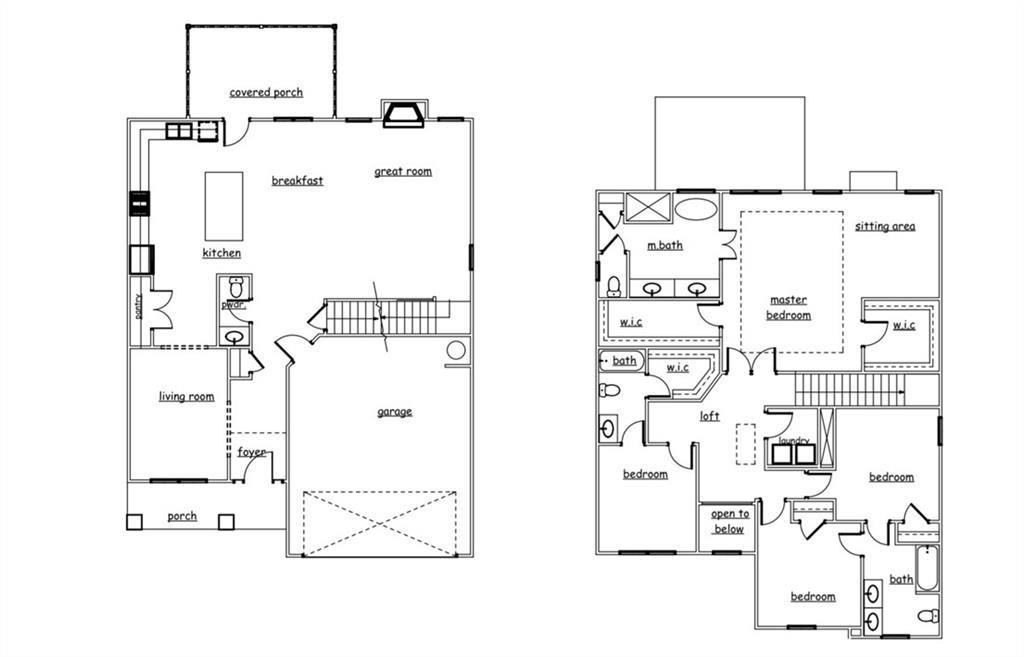
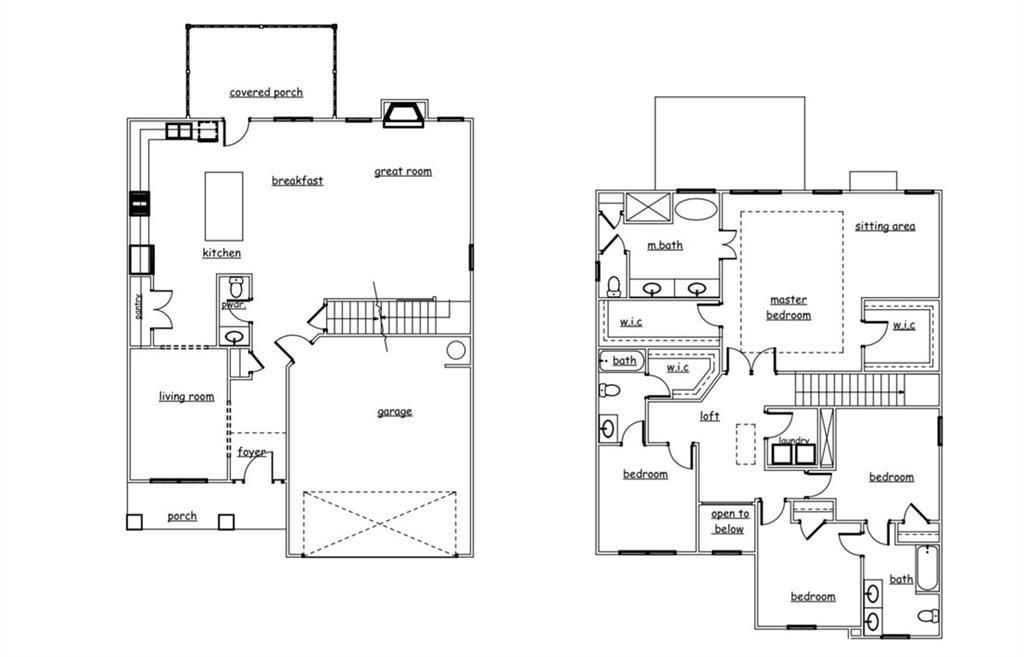
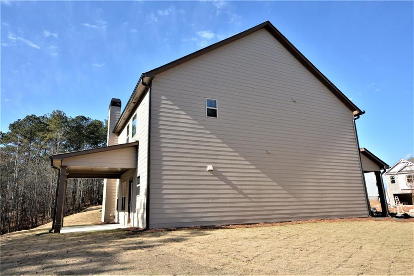
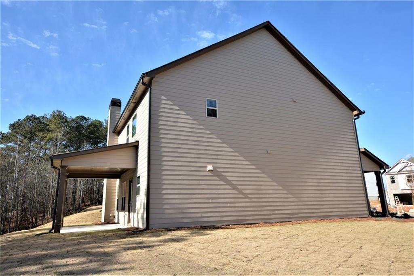
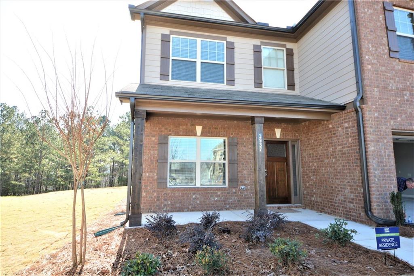
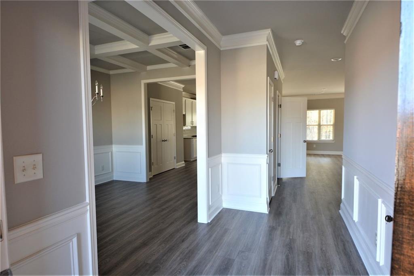
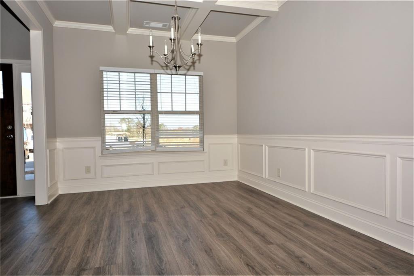
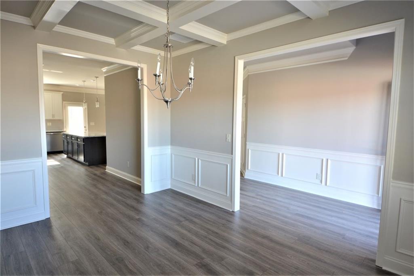
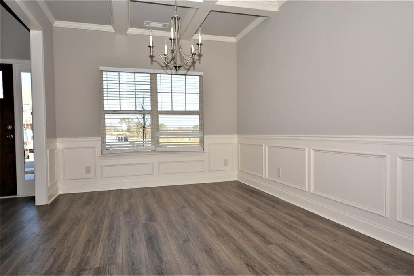
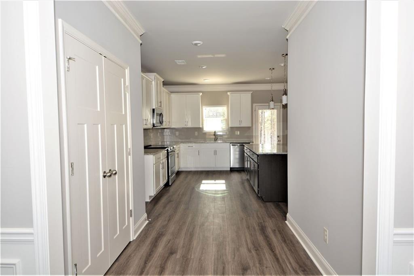
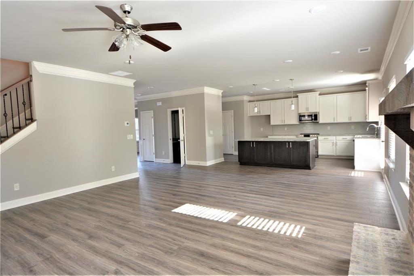
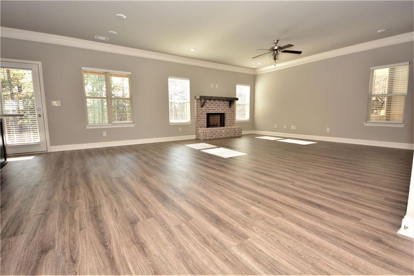
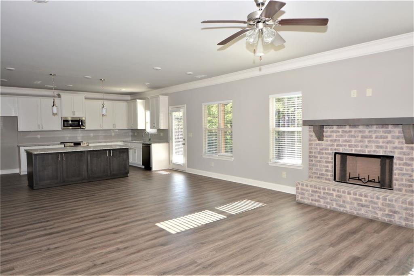
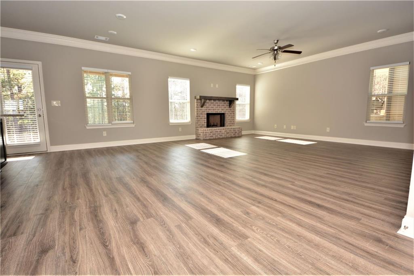
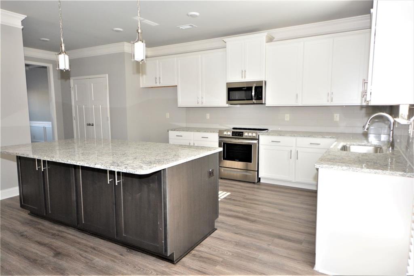
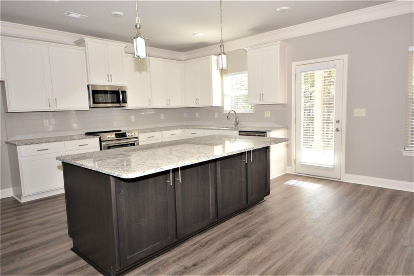
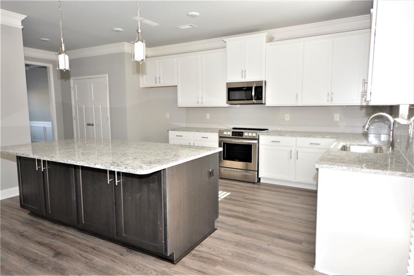
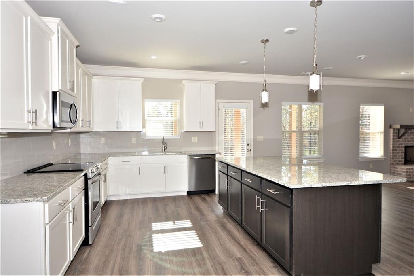
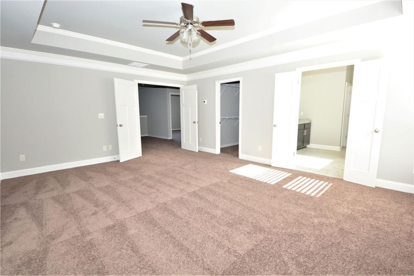
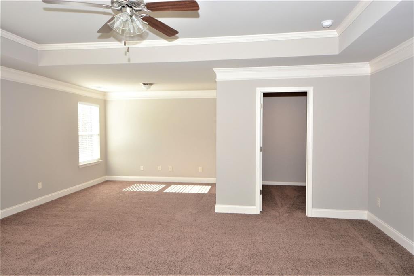
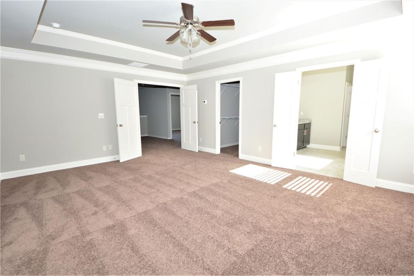
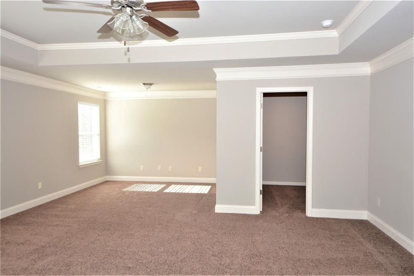
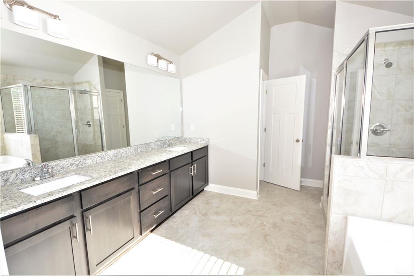
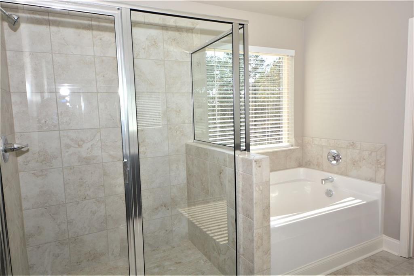
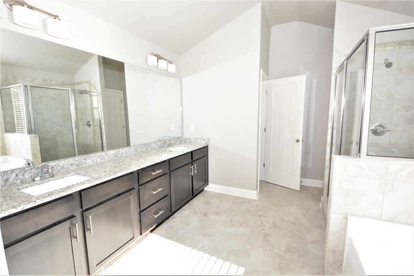
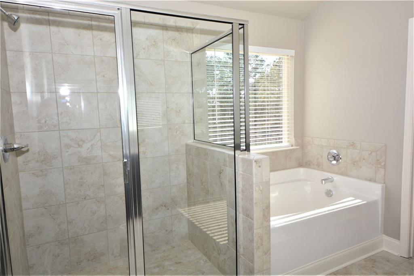
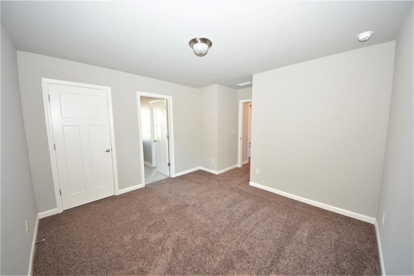
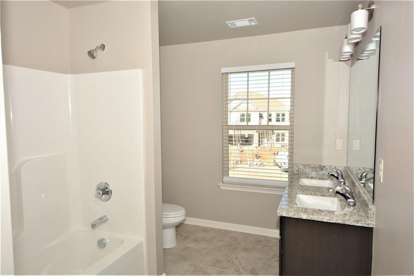
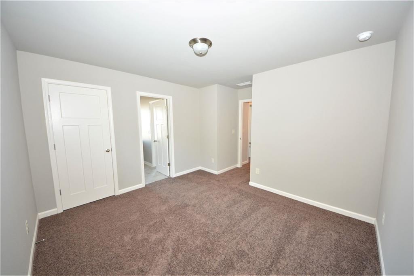
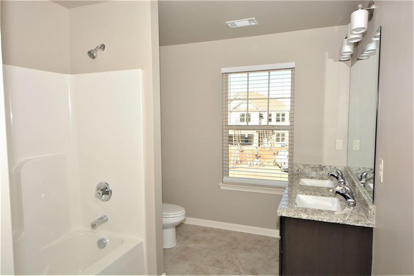
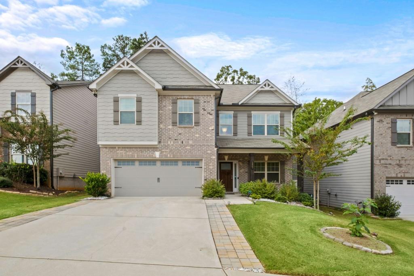
 MLS# 410968168
MLS# 410968168 