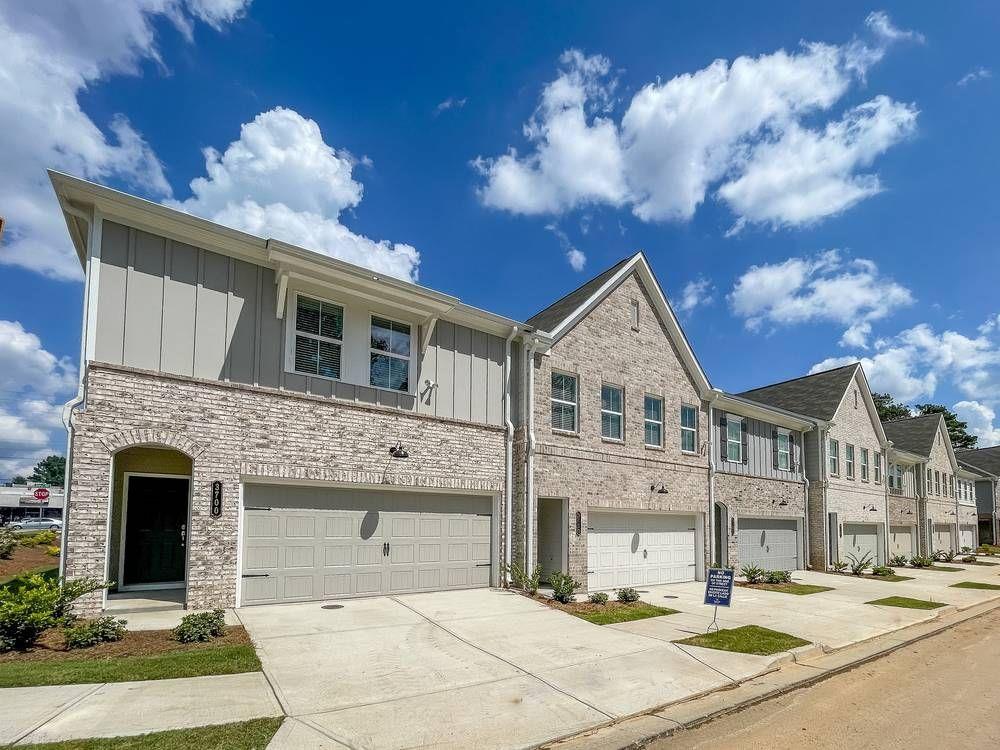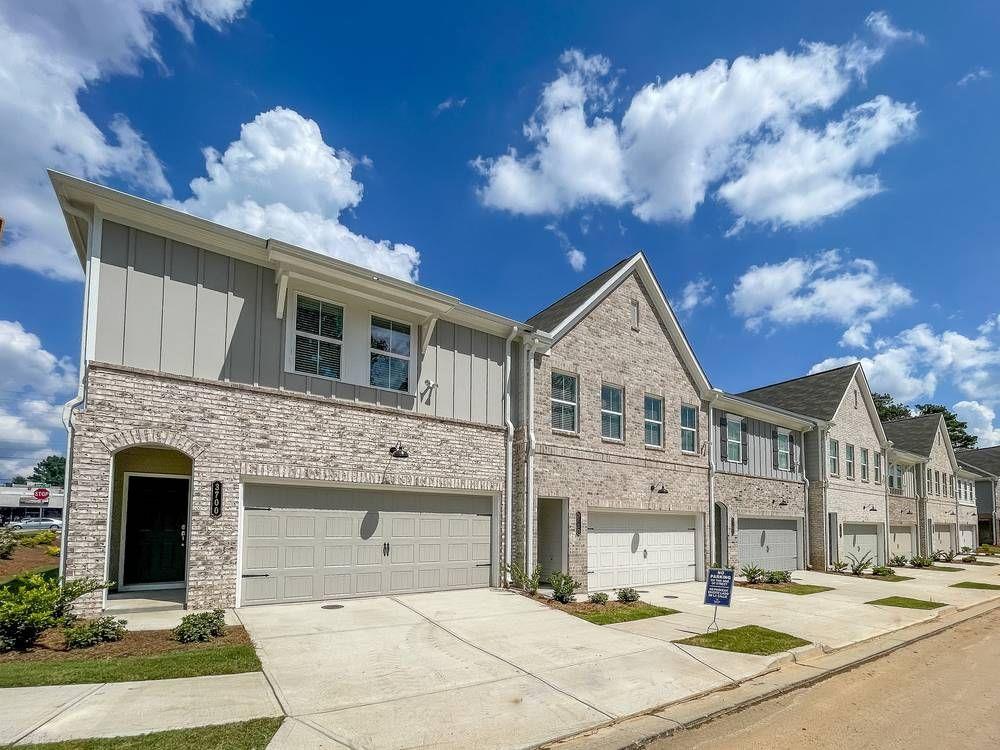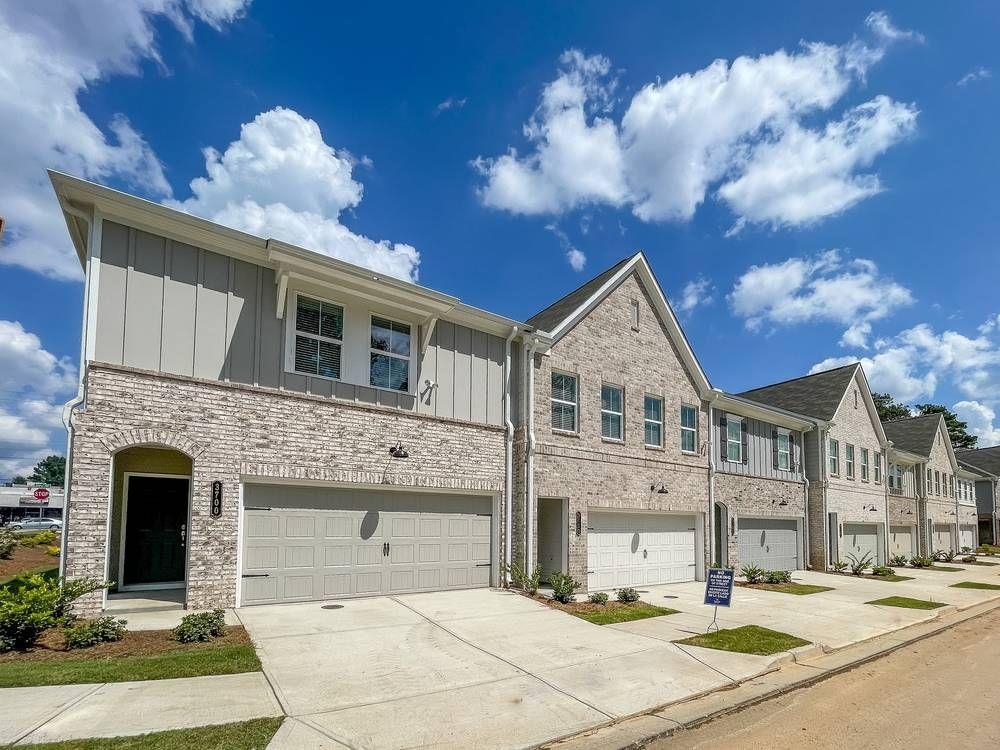Viewing Listing MLS# 391923426
Douglasville, GA 30134
- 3Beds
- 2Full Baths
- 1Half Baths
- N/A SqFt
- 2020Year Built
- 0.00Acres
- MLS# 391923426
- Rental
- Townhouse
- Active
- Approx Time on Market4 months, 6 days
- AreaN/A
- CountyDouglas - GA
- Subdivision Belmont Park
Overview
Discover the perfect blend of comfort and convenience in this charming townhome that's available for lease in Douglasville. This townhome features an open floor plan, quartz countertops, stainless steel appliances, hard wood floors. This is a must see! You do not want to miss out on this opportunity. Close to the I-20, downtown Douglasville, and less than 30 minutes to downtown Atlanta ! 1 year lease = $1995
Association Fees / Info
Hoa: No
Community Features: None
Pets Allowed: No
Bathroom Info
Halfbaths: 1
Total Baths: 3.00
Fullbaths: 2
Room Bedroom Features: Oversized Master
Bedroom Info
Beds: 3
Building Info
Habitable Residence: Yes
Business Info
Equipment: None
Exterior Features
Fence: None
Patio and Porch: Rear Porch
Exterior Features: None
Road Surface Type: Asphalt
Pool Private: No
County: Douglas - GA
Acres: 0.00
Pool Desc: None
Fees / Restrictions
Financial
Original Price: $1,895
Owner Financing: Yes
Garage / Parking
Parking Features: Garage
Green / Env Info
Handicap
Accessibility Features: Accessible Closets
Interior Features
Security Ftr: Carbon Monoxide Detector(s), Fire Alarm
Fireplace Features: None
Levels: Two
Appliances: Dishwasher, Disposal, Electric Cooktop, Electric Oven
Laundry Features: Upper Level
Interior Features: Other
Flooring: Laminate
Spa Features: None
Lot Info
Lot Size Source: Not Available
Lot Features: Back Yard
Misc
Property Attached: No
Home Warranty: Yes
Other
Other Structures: None
Property Info
Construction Materials: Brick Front
Year Built: 2,020
Date Available: 2024-07-09T00:00:00
Furnished: Unfu
Roof: Other
Property Type: Residential Lease
Style: Townhouse, Traditional
Rental Info
Land Lease: Yes
Expense Tenant: All Utilities
Lease Term: 12 Months
Room Info
Kitchen Features: Cabinets White
Room Master Bathroom Features: Tub/Shower Combo
Room Dining Room Features: Other
Sqft Info
Building Area Total: 1382
Building Area Source: Owner
Tax Info
Tax Parcel Letter: 1015-00-5-A-065
Unit Info
Utilities / Hvac
Cool System: Central Air
Heating: Central
Utilities: Cable Available, Electricity Available, Sewer Available, Water Available
Waterfront / Water
Water Body Name: None
Waterfront Features: None
Directions
Use GPSListing Provided courtesy of Compass
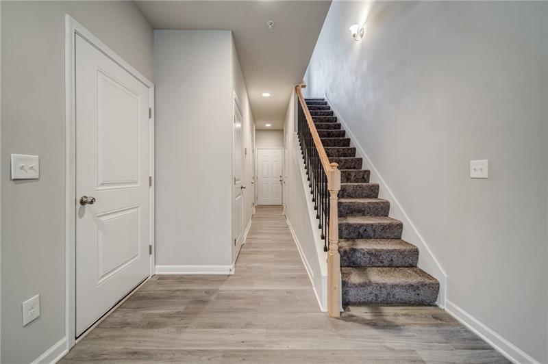
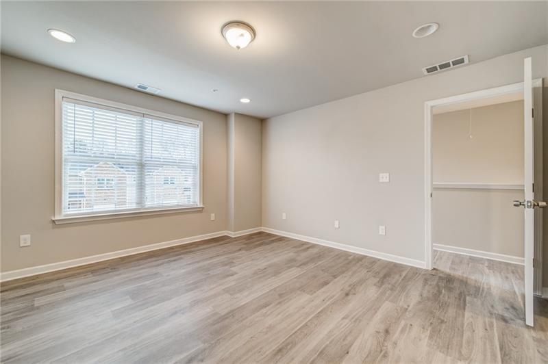
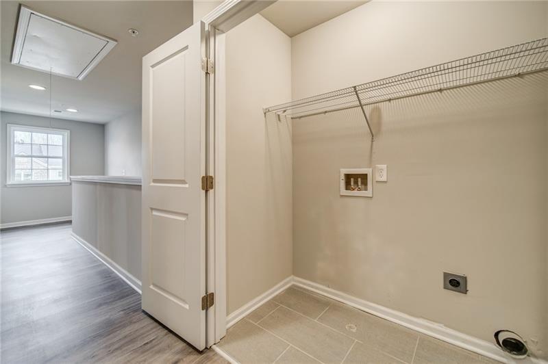
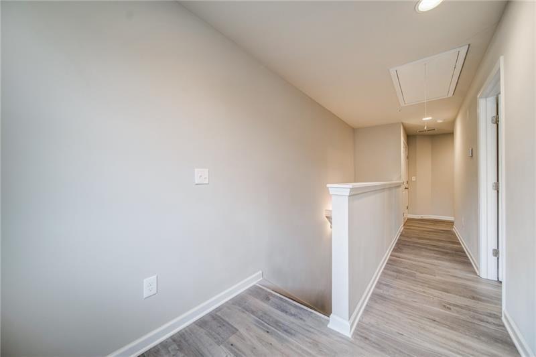
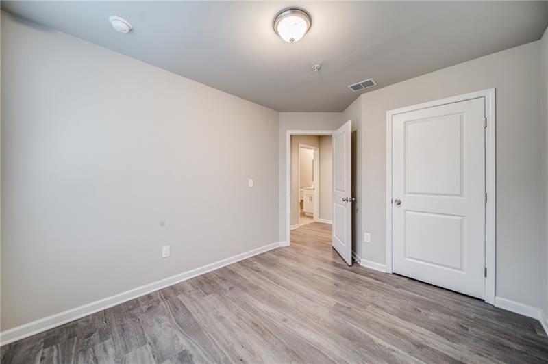
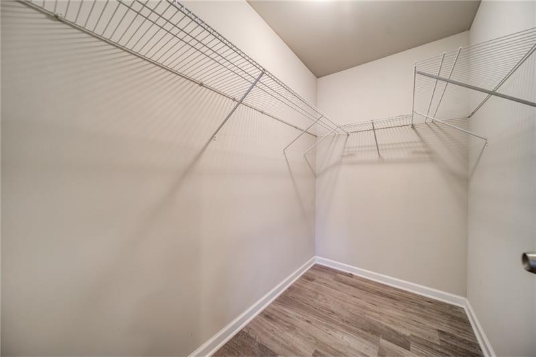
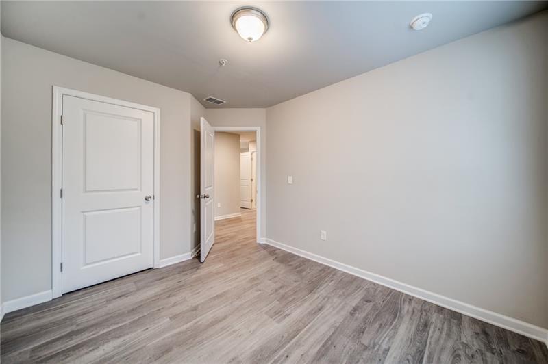
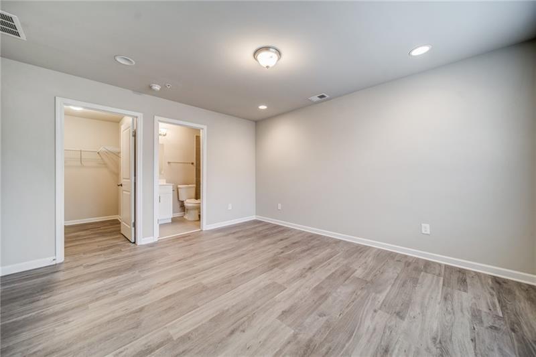
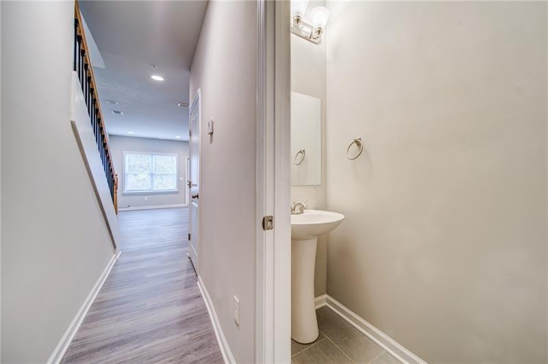
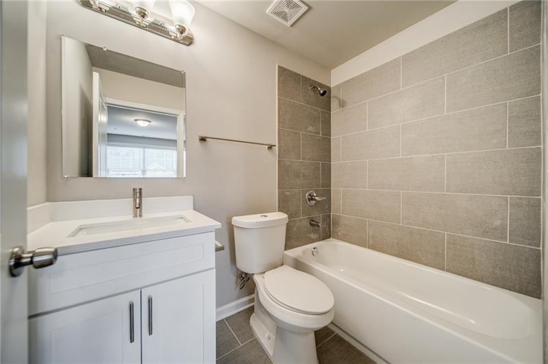
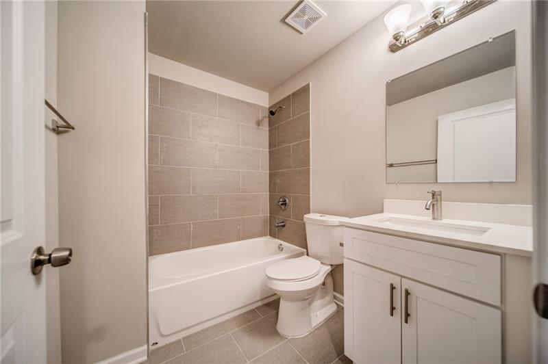
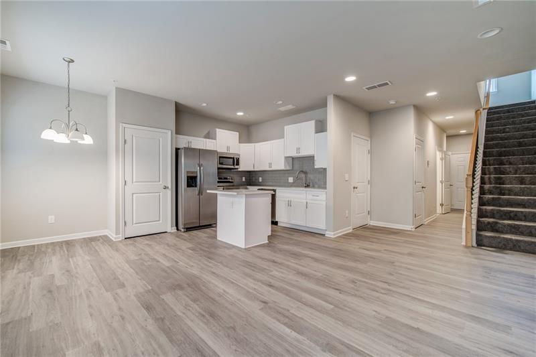
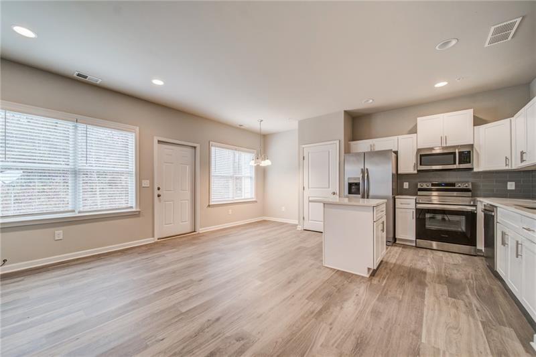
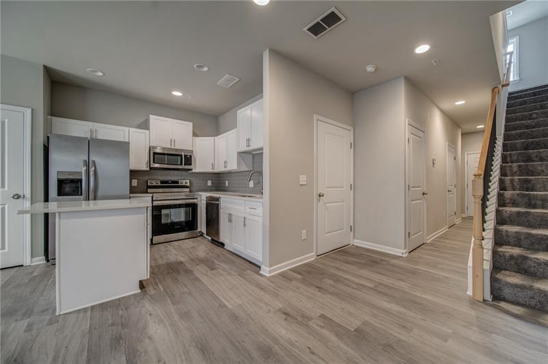
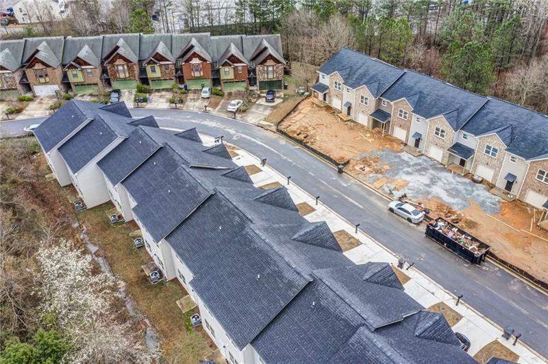
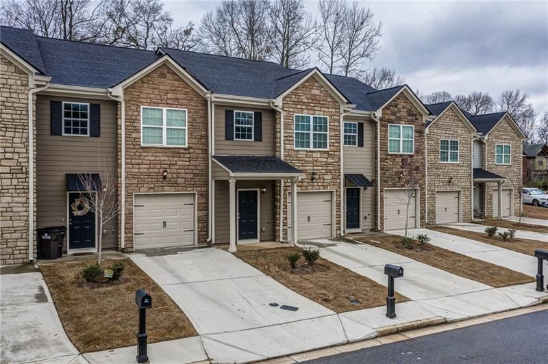
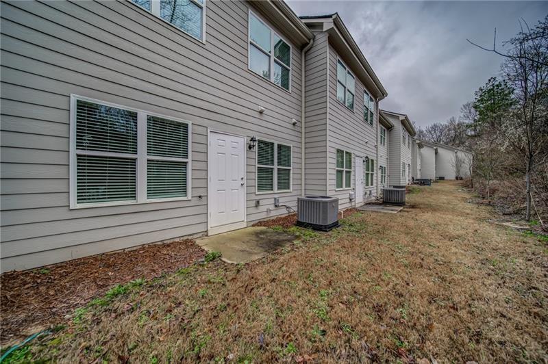
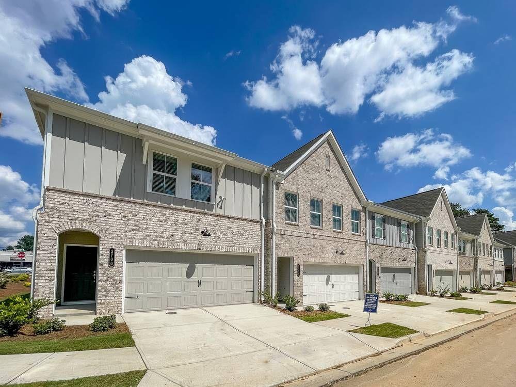
 MLS# 403750599
MLS# 403750599 