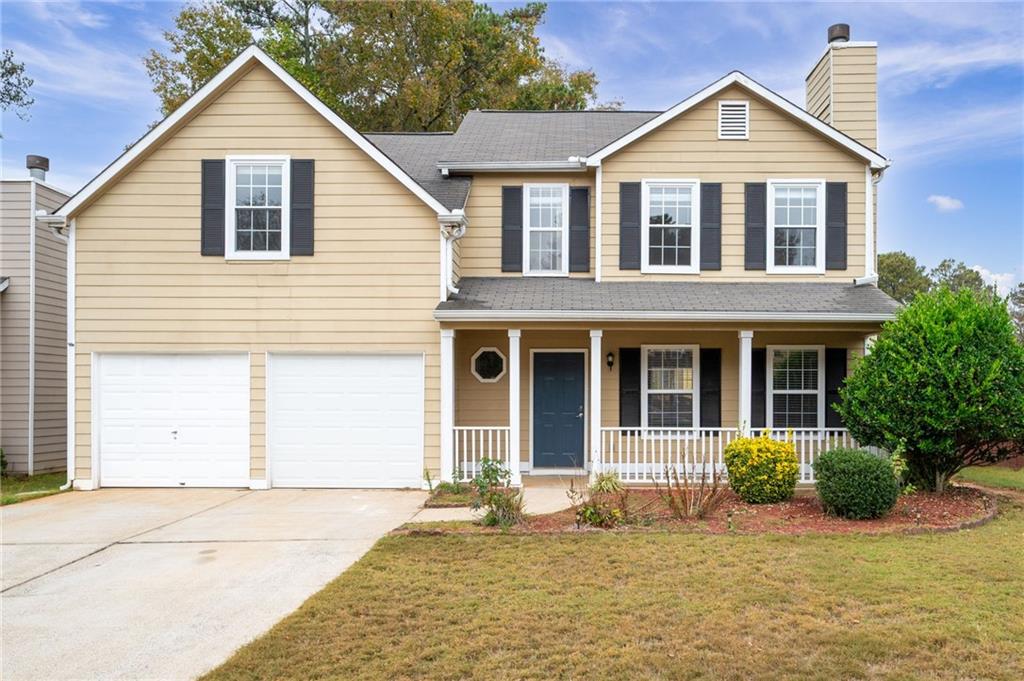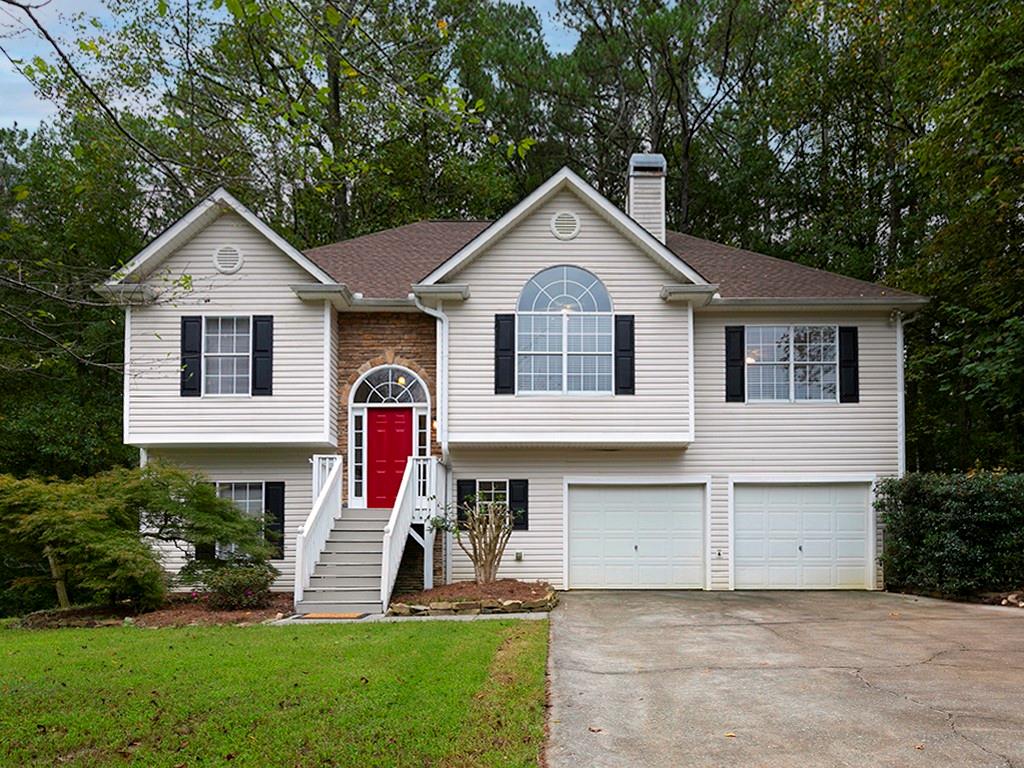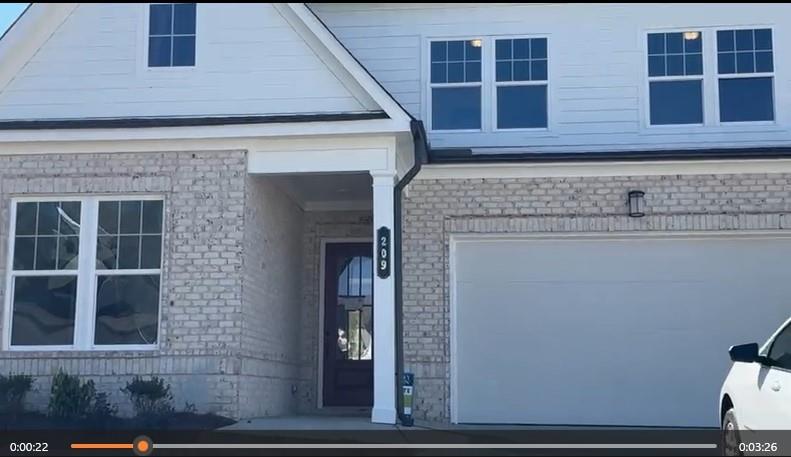Viewing Listing MLS# 391849328
Acworth, GA 30101
- 4Beds
- 2Full Baths
- 1Half Baths
- N/A SqFt
- 1997Year Built
- 0.50Acres
- MLS# 391849328
- Rental
- Single Family Residence
- Active
- Approx Time on Market4 months, 4 days
- AreaN/A
- CountyCobb - GA
- Subdivision Ashley Glenn
Overview
This beautiful home features an open concept kitchen and family room with tile flooring and a wood-burning fireplace with gas starter. Large dining room with hardwood flooring and sun-filled living room. The kitchen features stained cabinets with granite counter tops and stainless appliances. All 4 bedrooms and hallway upstairs have hardwood flooring! Master bedroom with trey ceiling and ensuite with separate shower, double vanity and garden tub. Private back area with brand new, huge patio. All new interior paint. Great location less than a mile from i75 and the north end of the reversible express lanes with peach pass on and off ramps! 3/4 of a mile from the Hickory Grove Xpress park and Ride! This home won't last long! Looking for a 2 year lease.
Association Fees / Info
Hoa: No
Community Features: Homeowners Assoc
Pets Allowed: Call
Bathroom Info
Halfbaths: 1
Total Baths: 3.00
Fullbaths: 2
Room Bedroom Features: Other
Bedroom Info
Beds: 4
Building Info
Habitable Residence: Yes
Business Info
Equipment: None
Exterior Features
Fence: None
Patio and Porch: Patio
Exterior Features: None
Road Surface Type: Asphalt
Pool Private: No
County: Cobb - GA
Acres: 0.50
Pool Desc: None
Fees / Restrictions
Financial
Original Price: $2,500
Owner Financing: Yes
Garage / Parking
Parking Features: Garage, Level Driveway
Green / Env Info
Handicap
Accessibility Features: Accessible Entrance
Interior Features
Security Ftr: None
Fireplace Features: Family Room, Gas Starter
Levels: Two
Appliances: Dishwasher, Disposal, Gas Range, Microwave, Self Cleaning Oven
Laundry Features: Upper Level
Interior Features: High Ceilings 9 ft Lower
Flooring: Ceramic Tile, Hardwood
Spa Features: None
Lot Info
Lot Size Source: Owner
Lot Features: Cul-De-Sac, Private
Misc
Property Attached: No
Home Warranty: Yes
Other
Other Structures: None
Property Info
Construction Materials: Brick Front, Vinyl Siding
Year Built: 1,997
Date Available: 2024-07-12T00:00:00
Furnished: Unfu
Roof: Composition
Property Type: Residential Lease
Style: Traditional
Rental Info
Land Lease: Yes
Expense Tenant: All Utilities, Cable TV, Electricity, Gas, Grounds Care, Pest Control, Security, Telephone, Trash Collection, Water
Lease Term: 24 Months
Room Info
Kitchen Features: Cabinets Stain, Eat-in Kitchen, Pantry, Stone Counters, View to Family Room
Room Master Bathroom Features: Double Vanity,Separate Tub/Shower,Soaking Tub
Room Dining Room Features: Separate Dining Room
Sqft Info
Building Area Total: 2497
Building Area Source: Appraiser
Tax Info
Tax Parcel Letter: 20-0025-0-079-0
Unit Info
Utilities / Hvac
Cool System: Central Air
Heating: Forced Air
Utilities: Underground Utilities
Waterfront / Water
Water Body Name: None
Waterfront Features: None
Directions
I-75 North to Wade Green exit, right turn off exit to left onto Hickory Grove Road, to left into subdivision,right onto Insdale, home is on right in cul de sac.Listing Provided courtesy of Northwest Atlanta Properties
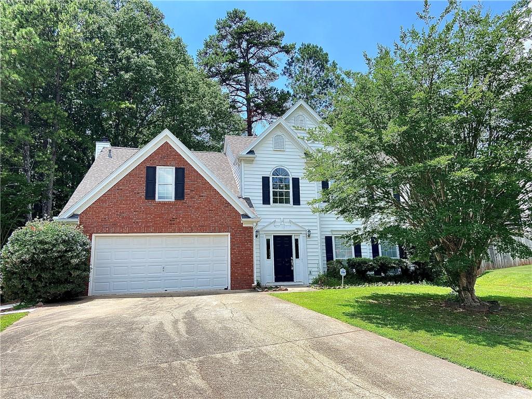
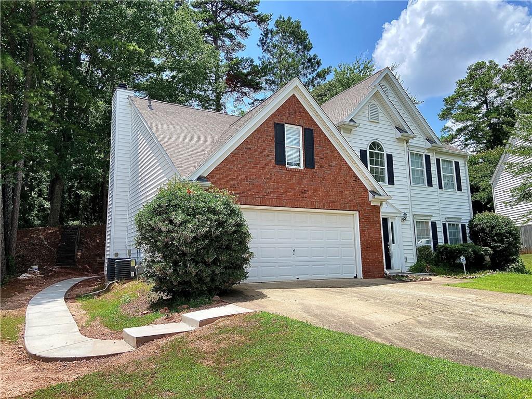
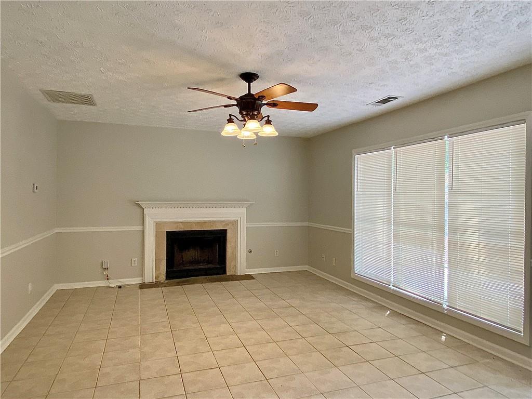
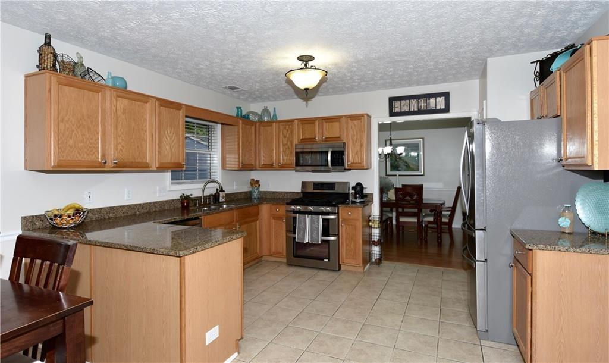
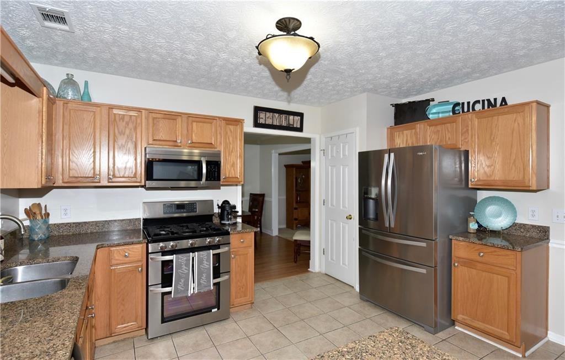
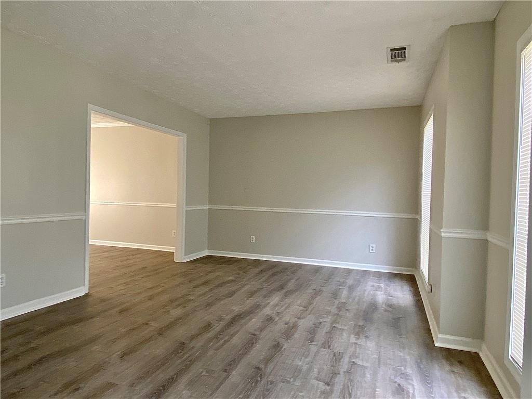
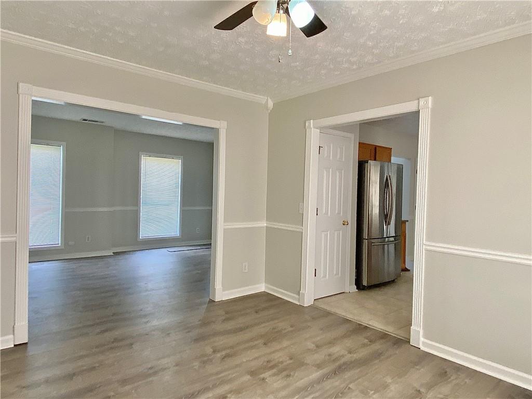
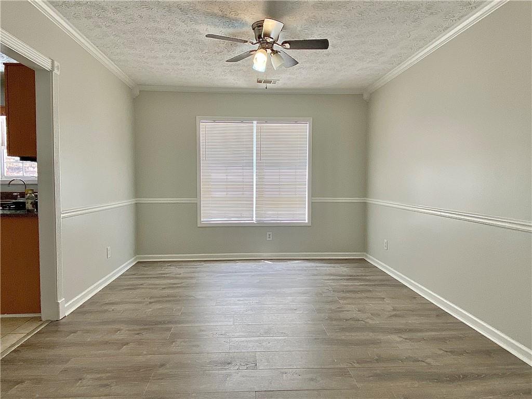
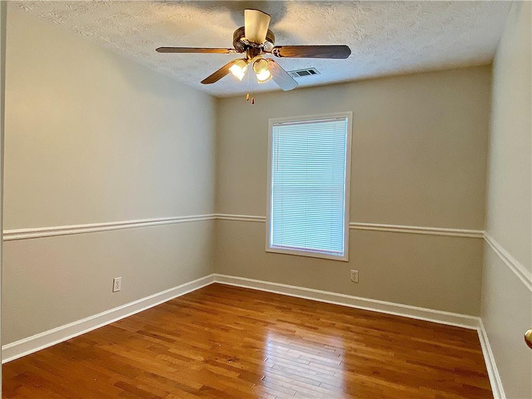
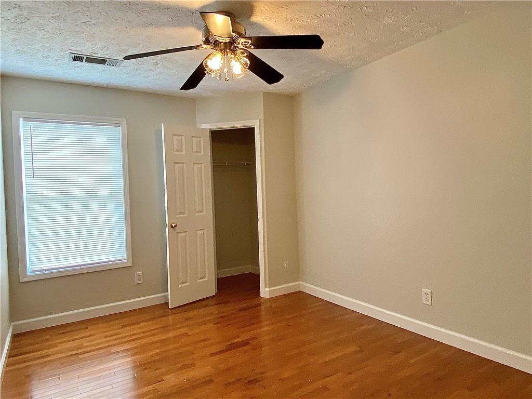
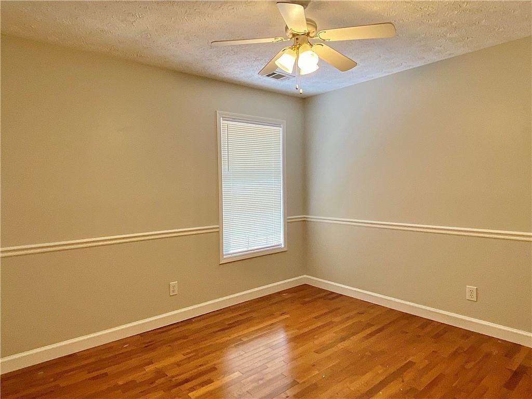
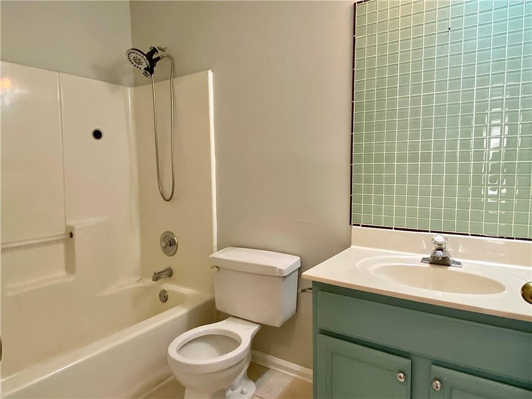
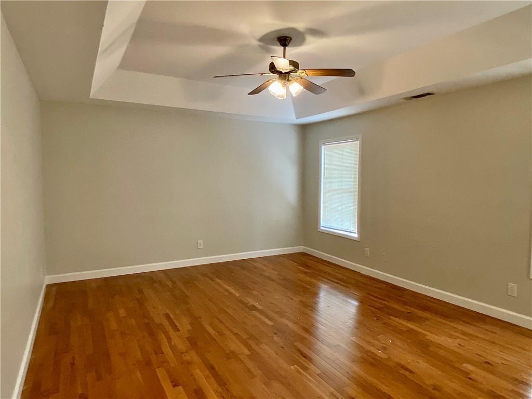
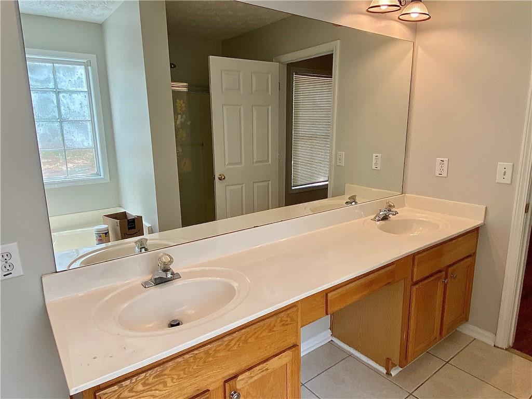
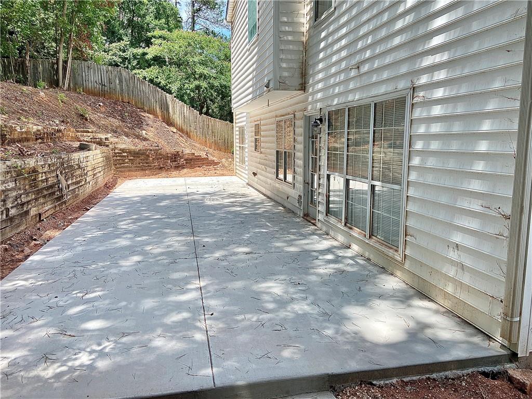
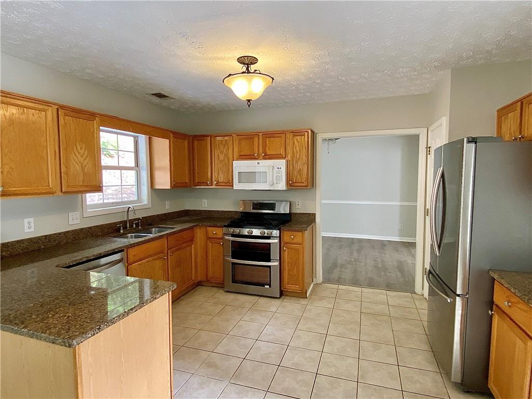
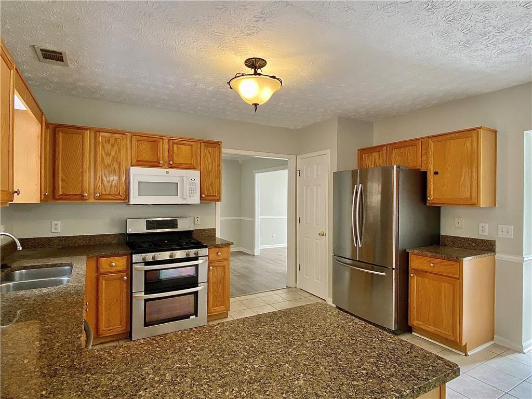
 MLS# 411203765
MLS# 411203765 