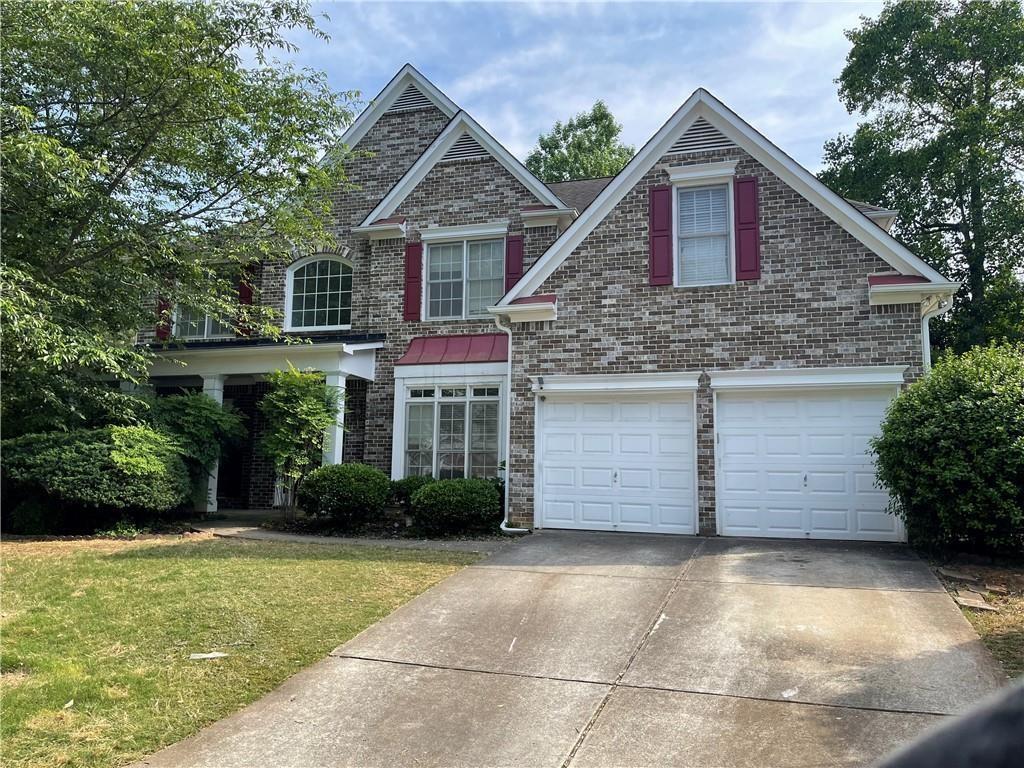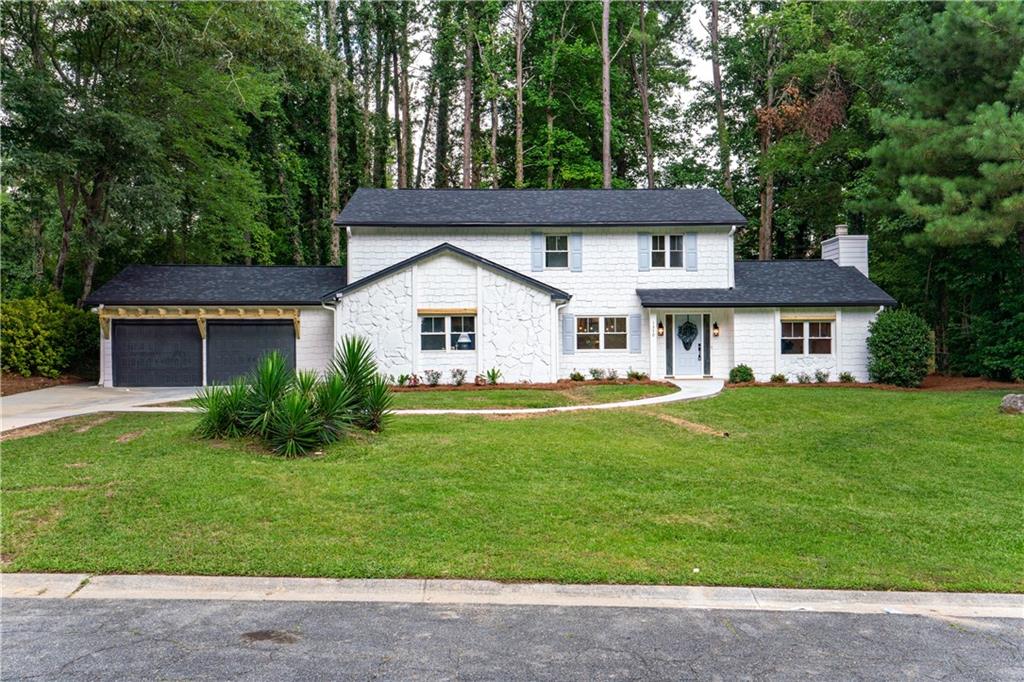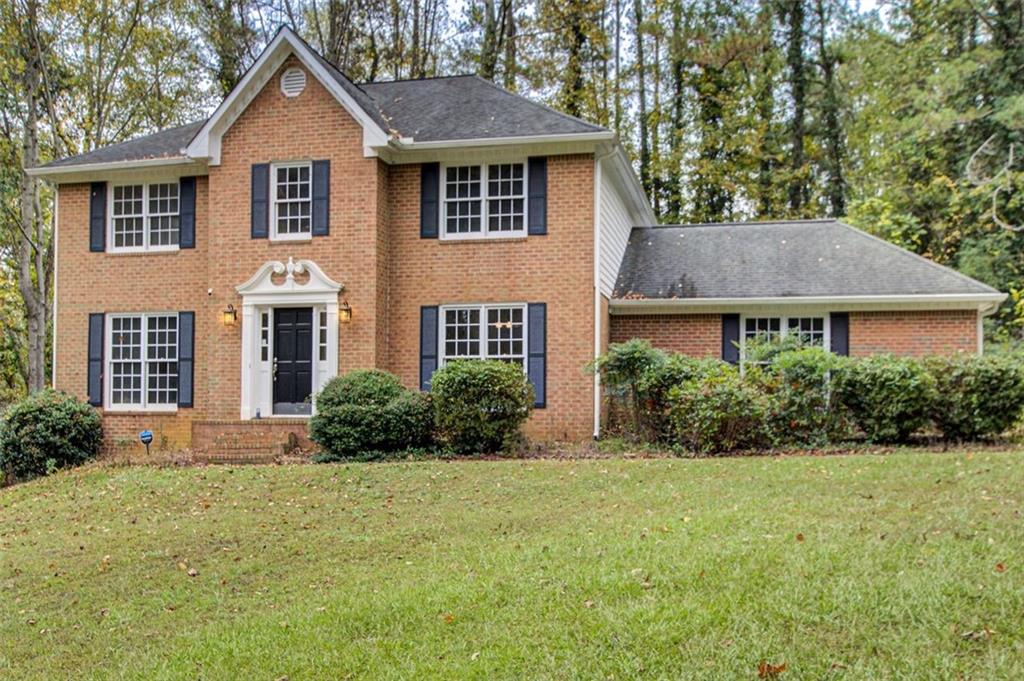Viewing Listing MLS# 391778739
Marietta, GA 30062
- 4Beds
- 2Full Baths
- N/AHalf Baths
- N/A SqFt
- 1985Year Built
- 0.46Acres
- MLS# 391778739
- Rental
- Single Family Residence
- Active
- Approx Time on Market4 months, 7 days
- AreaN/A
- CountyCobb - GA
- Subdivision Heritage Trace
Overview
This highly sought after brick ranch is newly renovated both inside and out. Upon entering you are greeted by the large beautiful fireplace in the main gathering room adorned with high smooth ceilings with all new pocket lights and fixtures. The home has been freshly updated with bright new paint, a gorgeous brand new kitchen with all new stainless steel appliances and 2 brand new full bathrooms! This home is a 4 bedroom including 1 large primary bedroom with an attached renovated primary bathroom, 2 more large bedrooms and a 4th bedroom which could also be used as a bonus room, office or playroom leading to the spacious fenced-in backyard. This home is located in the nice quiet neighborhood of Heritage Trace with Swim/Tennis. The home is in the Walton High School, Dodgen Middle School and Timber Ridge Elementary school district. Close to Roswell and Johnson Ferry Rd, easy access to restaurants, shops, recreation. Annual or multi-year lease available. Tenant is responsible for all utilities EXCEPT for lawn care and pest control is included in the rent. Rent also includes access to the neighborhood swim and tennis! Rental insurance required. Pets are allowed with $500 non refundable fee. Background and Credit History Check is required. Application fee is $40. Need a 640+ credit score and income must be 3x the rental amount.
Association Fees / Info
Hoa: No
Community Features: Gated, Homeowners Assoc, Near Schools, Near Shopping, Near Trails/Greenway, Playground, Pool, Street Lights, Swim Team, Tennis Court(s), Other
Pets Allowed: Yes
Bathroom Info
Main Bathroom Level: 2
Total Baths: 2.00
Fullbaths: 2
Room Bedroom Features: Master on Main
Bedroom Info
Beds: 4
Building Info
Habitable Residence: Yes
Business Info
Equipment: None
Exterior Features
Fence: Back Yard, Fenced, Wood
Patio and Porch: Deck, Front Porch, Rear Porch
Exterior Features: Private Yard
Road Surface Type: None
Pool Private: No
County: Cobb - GA
Acres: 0.46
Pool Desc: None
Fees / Restrictions
Financial
Original Price: $3,500
Owner Financing: Yes
Garage / Parking
Parking Features: Garage
Green / Env Info
Handicap
Accessibility Features: None
Interior Features
Security Ftr: Fire Alarm, Security Gate
Fireplace Features: Living Room
Levels: One
Appliances: Dishwasher, Disposal, Dryer, Electric Cooktop, Electric Oven, Microwave, Range Hood, Refrigerator, Washer
Laundry Features: Laundry Room
Interior Features: Bookcases, Cathedral Ceiling(s), Double Vanity, High Speed Internet, Walk-In Closet(s)
Flooring: Hardwood
Spa Features: None
Lot Info
Lot Size Source: Public Records
Lot Features: Back Yard, Front Yard, Landscaped, Level, Private
Misc
Property Attached: No
Home Warranty: Yes
Other
Other Structures: None
Property Info
Construction Materials: Brick, Brick Front, HardiPlank Type
Year Built: 1,985
Date Available: 2024-08-01T00:00:00
Furnished: Unfu
Roof: Asbestos Shingle
Property Type: Residential Lease
Style: Ranch
Rental Info
Land Lease: Yes
Expense Tenant: Cable TV, Electricity, Gas, Security, Telephone, Trash Collection, Water
Lease Term: 12 Months
Room Info
Kitchen Features: Breakfast Room, Eat-in Kitchen
Room Master Bathroom Features: Double Vanity
Room Dining Room Features: Open Concept
Sqft Info
Building Area Total: 2356
Building Area Source: Public Records
Tax Info
Tax Parcel Letter: 01-0097-0-041-0
Unit Info
Utilities / Hvac
Cool System: Central Air, Electric
Heating: Central, Natural Gas
Utilities: Cable Available, Electricity Available, Natural Gas Available, Phone Available, Water Available
Waterfront / Water
Water Body Name: None
Waterfront Features: None
Directions
Heritage Trace SD is off Roswell Rd, East of Johnson Ferry. Turn onto Heritage Trace Dr from Roswell Rd and go straight until Hill Creek Way and take a left. House is on the right #2236.Listing Provided courtesy of Harry Norman Realtors
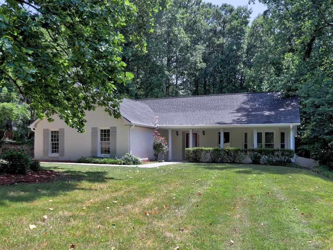
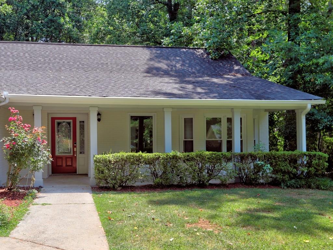
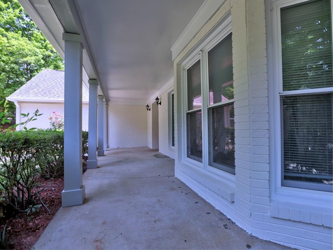
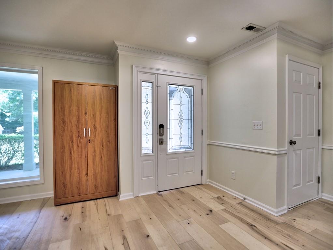
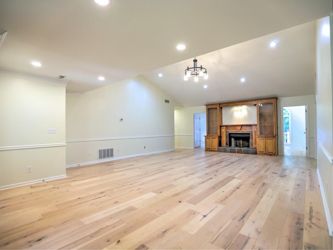
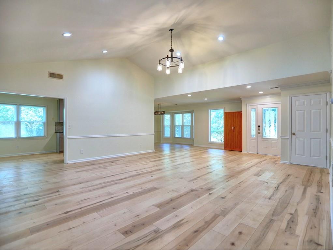
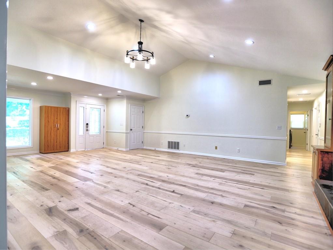
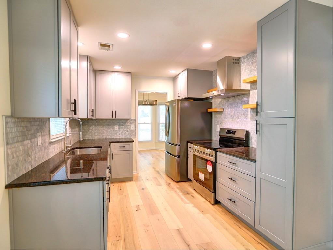
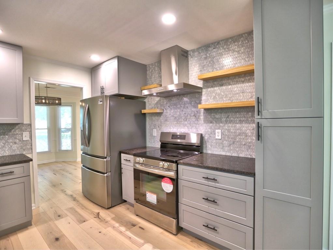
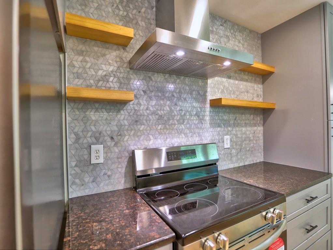
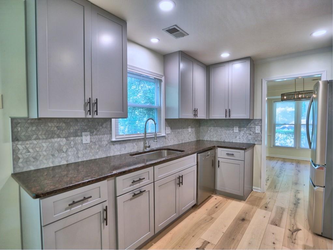
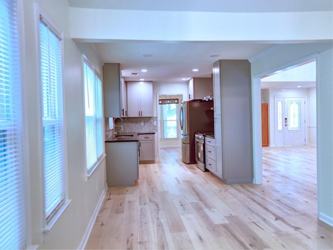
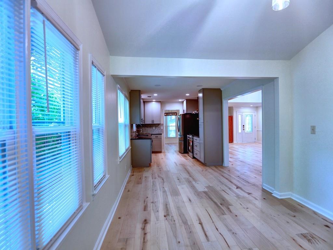
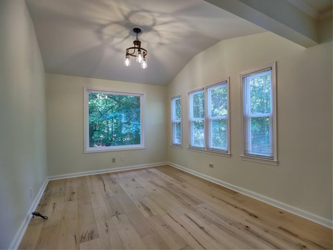
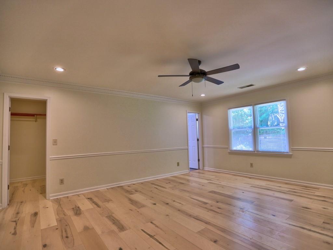
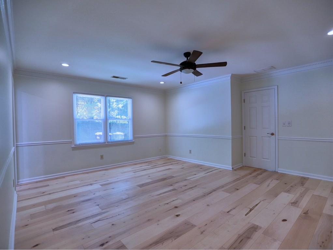
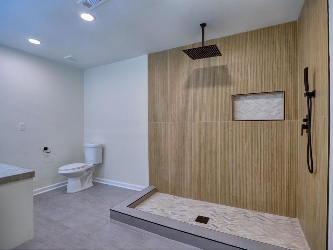
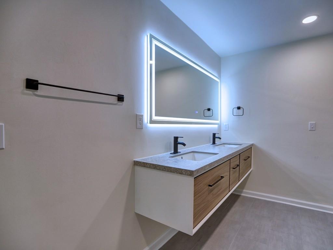
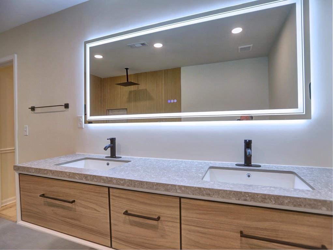
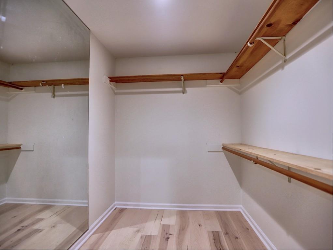
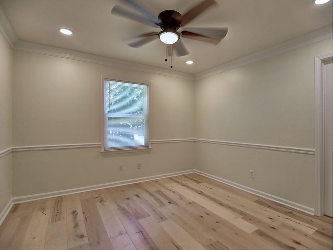
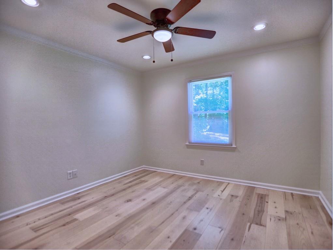
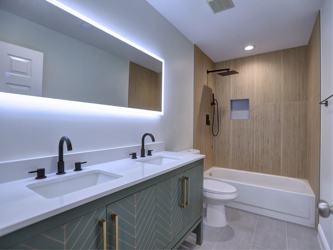
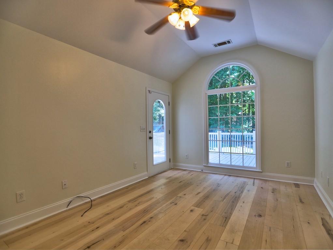
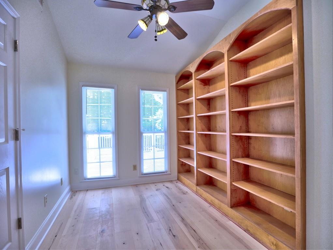
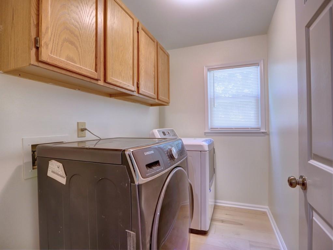
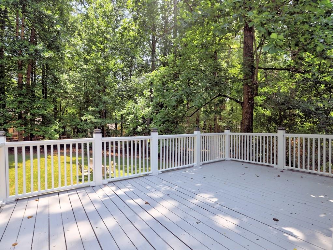
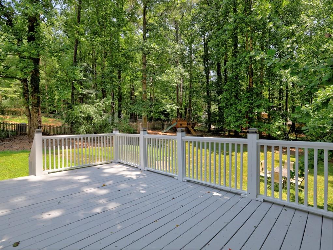
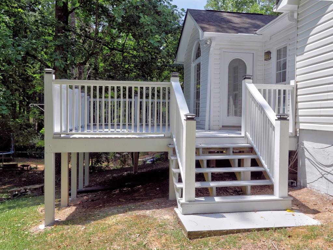
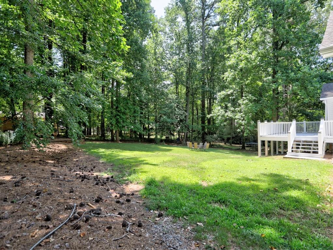
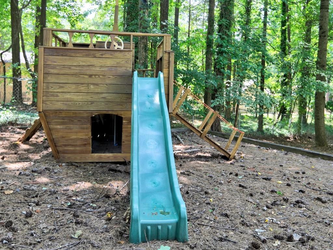
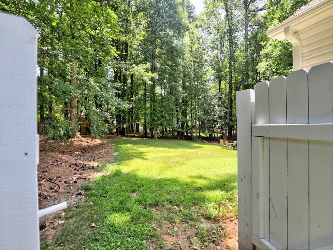
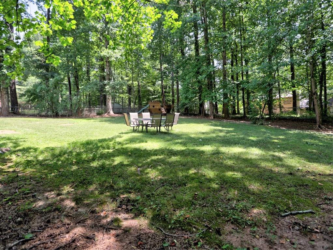
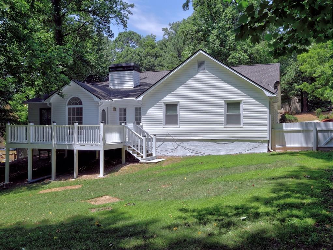
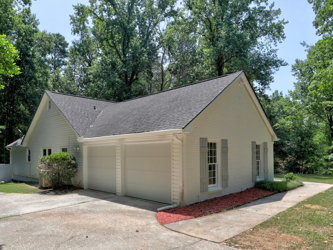
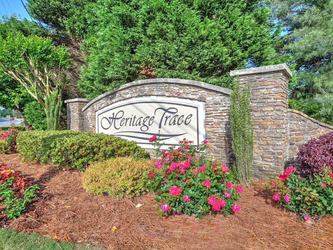
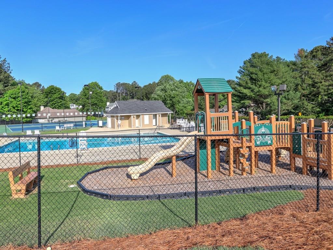
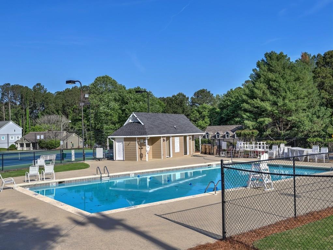
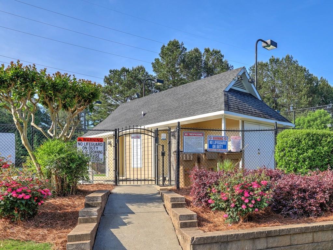
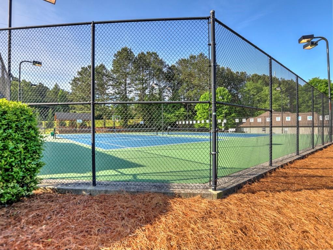
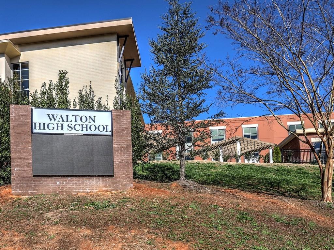
 MLS# 411758683
MLS# 411758683 