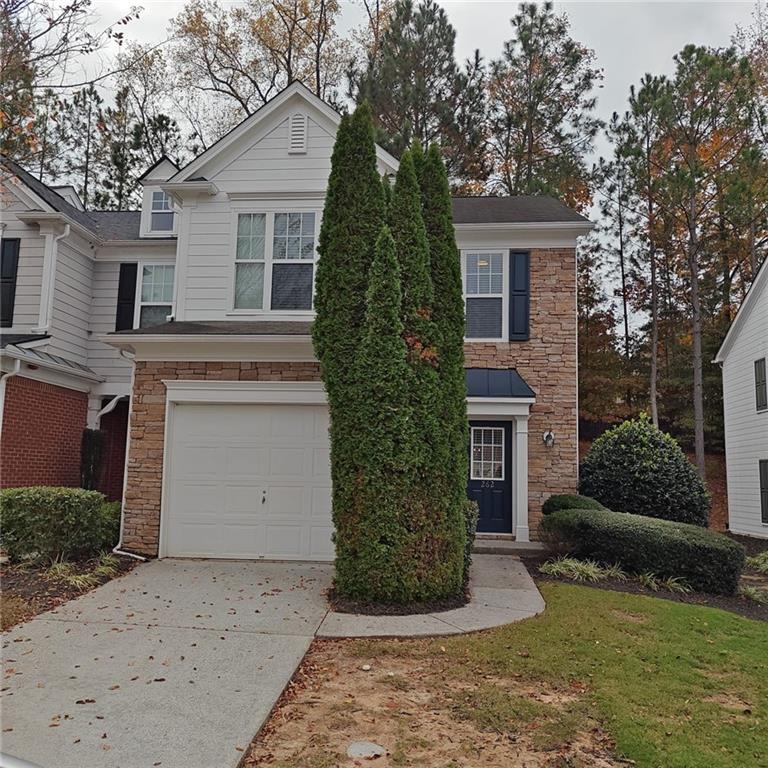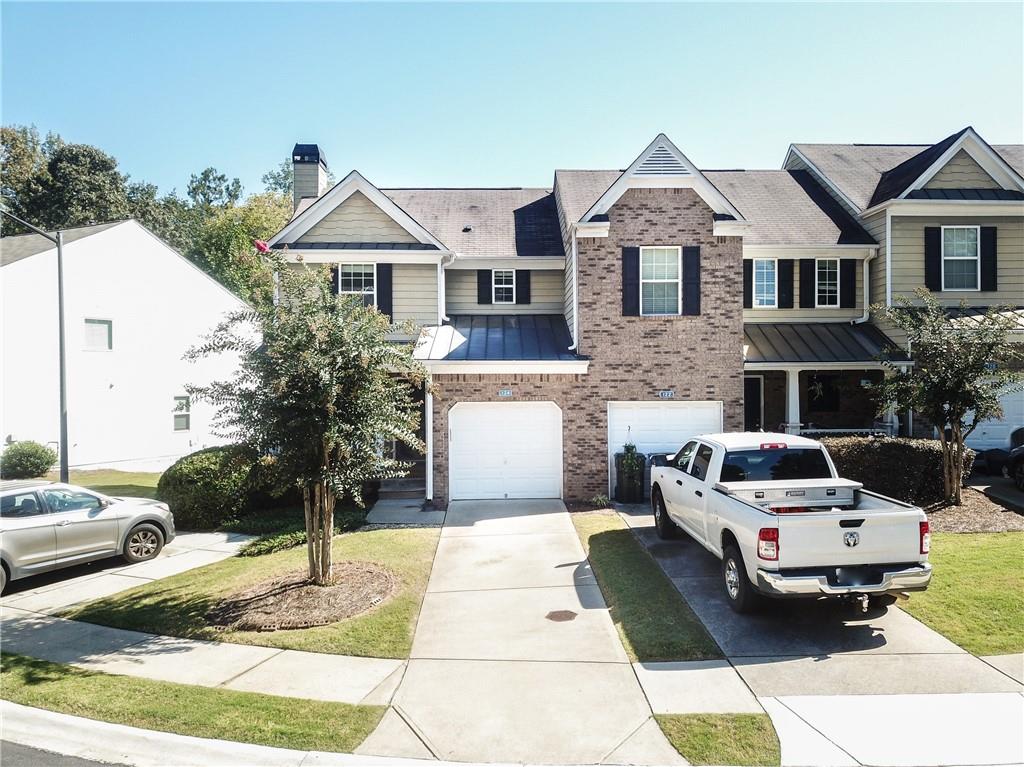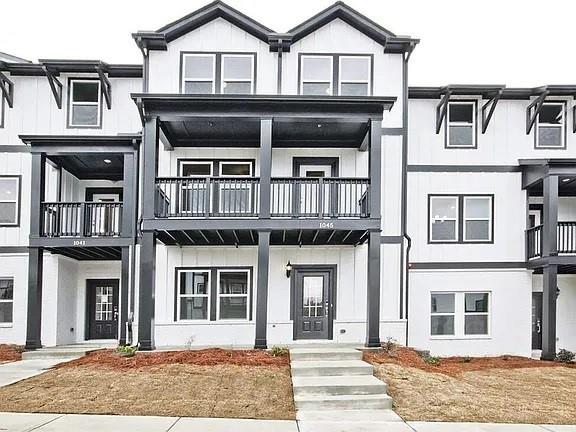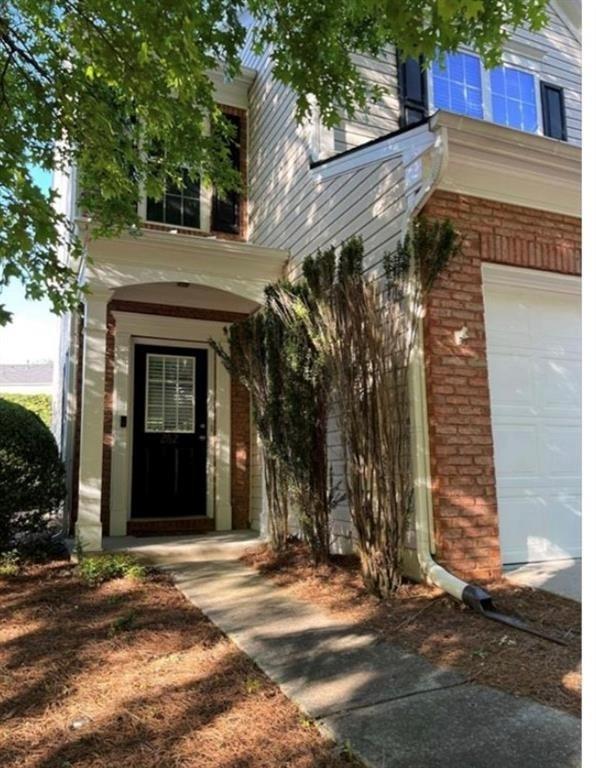Viewing Listing MLS# 391772839
Woodstock, GA 30188
- 3Beds
- 2Full Baths
- 1Half Baths
- N/A SqFt
- 2020Year Built
- 0.03Acres
- MLS# 391772839
- Rental
- Townhouse
- Active
- Approx Time on Market4 months, 4 days
- AreaN/A
- CountyCherokee - GA
- Subdivision Chelsea Townhome
Overview
Available September 1st! LUXURY Craftsman-style townhome in highly sought after Woodstock! The home features a Gourmet Kitchen w/ granite counters, upgraded stainless steel appliances including a refrigerator!! Kitchen overlooks Living/Dining Room w/ corner fireplace. Upgraded LVP floors throughout lower level. Oversized Owner's Suite features dual vanities w/ additional cabinet space + walk in shower and HUGE closet. Location is unbeatable, located less than 4 minutes to DT Woodstock, walk to Publix or restaurants, shopping all next door + zoned for the best schools! Outlet shopping, boutique shopping + Costco only 3 minutes away. Exterior maintenance, trash + lawn-care included. HOA fee is included in this rent rate. 3 Bedroom/ 2.5 bathroom. Tenant responsible for cost of monthly utilities - electric, water, cable/internet. Trash is included in rent rate. Schedule your Tour Today! Easy to show. Welcome Home.
Association Fees / Info
Hoa: No
Community Features: Homeowners Assoc, Near Schools, Near Shopping, Near Trails/Greenway, Sidewalks, Street Lights
Pets Allowed: Call
Bathroom Info
Halfbaths: 1
Total Baths: 3.00
Fullbaths: 2
Room Bedroom Features: Oversized Master, Sitting Room
Bedroom Info
Beds: 3
Building Info
Habitable Residence: No
Business Info
Equipment: None
Exterior Features
Fence: None
Patio and Porch: Covered, Front Porch, Patio
Exterior Features: None
Road Surface Type: Asphalt, Paved
Pool Private: No
County: Cherokee - GA
Acres: 0.03
Pool Desc: None
Fees / Restrictions
Financial
Original Price: $2,700
Owner Financing: No
Garage / Parking
Parking Features: Attached, Garage, Garage Door Opener, Garage Faces Front, Kitchen Level, Level Driveway
Green / Env Info
Handicap
Accessibility Features: None
Interior Features
Security Ftr: Carbon Monoxide Detector(s), Smoke Detector(s)
Fireplace Features: Electric, Factory Built, Family Room
Levels: Two
Appliances: Dishwasher, Disposal, Electric Oven, Electric Range, ENERGY STAR Qualified Appliances, Microwave, Refrigerator
Laundry Features: Laundry Room, Upper Level
Interior Features: Disappearing Attic Stairs, Double Vanity, High Ceilings 9 ft Lower, High Ceilings 9 ft Upper
Flooring: Carpet, Ceramic Tile, Vinyl
Spa Features: None
Lot Info
Lot Size Source: Public Records
Lot Features: Back Yard
Lot Size: x
Misc
Property Attached: No
Home Warranty: No
Other
Other Structures: None
Property Info
Construction Materials: Cement Siding, Stone
Year Built: 2,020
Date Available: 2024-09-01T00:00:00
Furnished: Unfu
Roof: Shingle
Property Type: Residential Lease
Style: Craftsman, Townhouse, Traditional
Rental Info
Land Lease: No
Expense Tenant: All Utilities, Repairs
Lease Term: 12 Months
Room Info
Kitchen Features: Breakfast Room, Cabinets White, Kitchen Island, Pantry, Stone Counters, View to Family Room
Room Master Bathroom Features: Double Vanity,Shower Only
Room Dining Room Features: Open Concept,Separate Dining Room
Sqft Info
Building Area Total: 2000
Building Area Source: Owner
Tax Info
Tax Parcel Letter: 15N16K-00000-021-000
Unit Info
Utilities / Hvac
Cool System: Ceiling Fan(s), Central Air, Zoned
Heating: Central, Electric, Zoned
Utilities: Cable Available, Electricity Available, Natural Gas Available, Phone Available, Sewer Available, Underground Utilities, Water Available
Waterfront / Water
Water Body Name: None
Waterfront Features: None
Directions
GPS Friendly - 575 N to Exit 9 Ridgewalk Pkwy. Turn Left onto Main Street. Community is on your Left immediately before Publix + E Cherokee Street. Home is on the right. The sign may not be in the yard.Listing Provided courtesy of Rb Realty
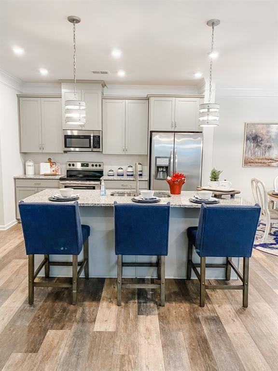
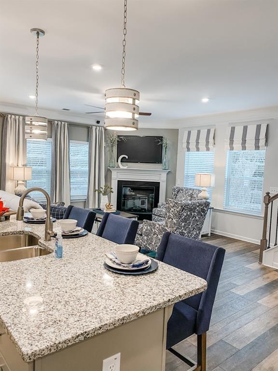
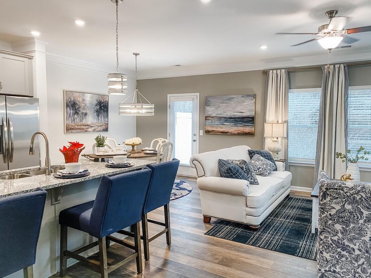
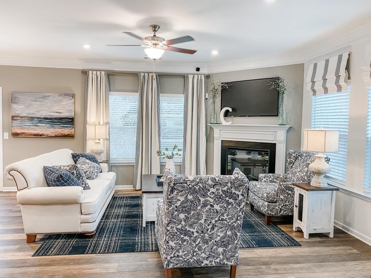
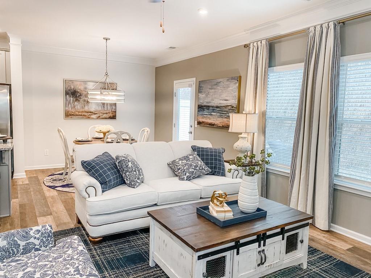
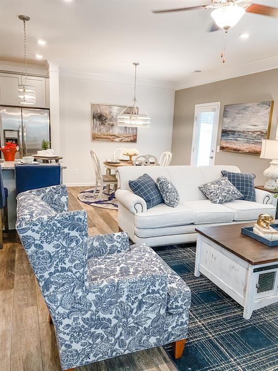
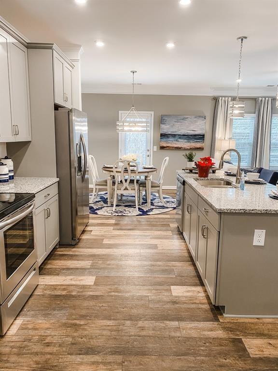
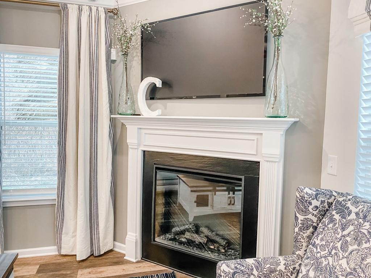
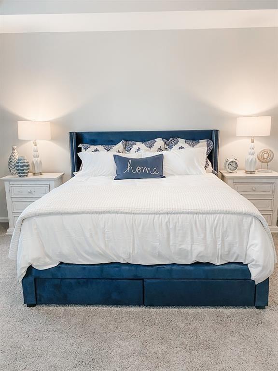
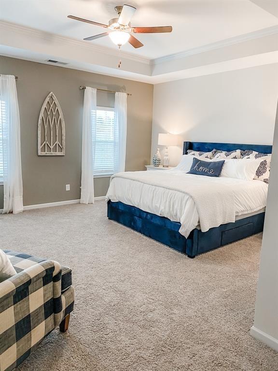
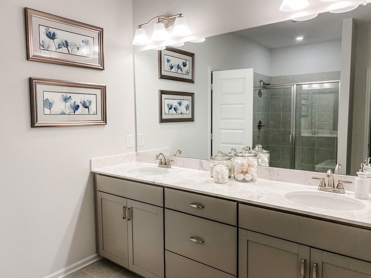
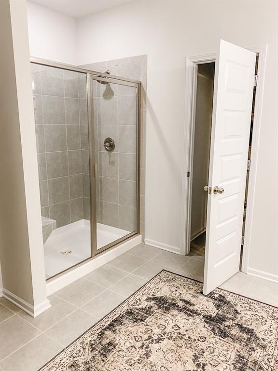
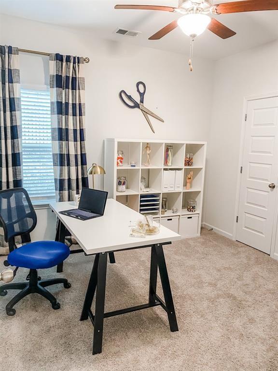
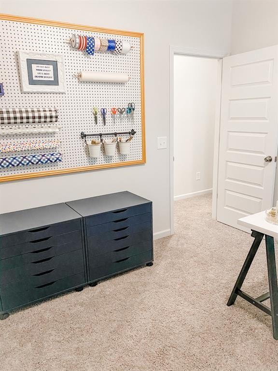
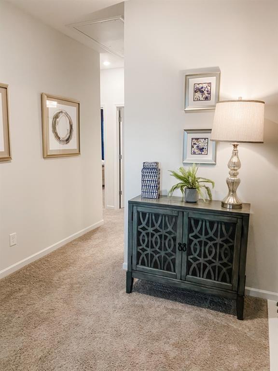
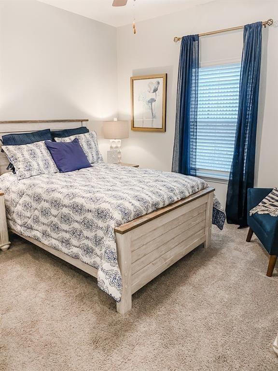
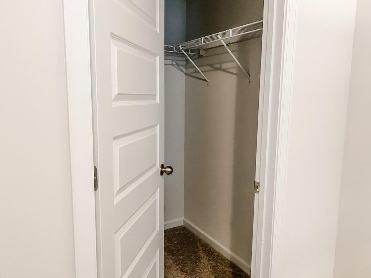
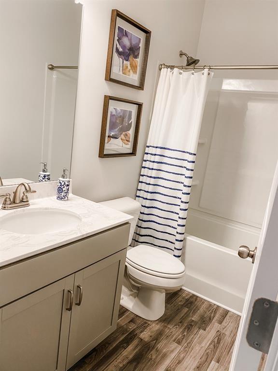
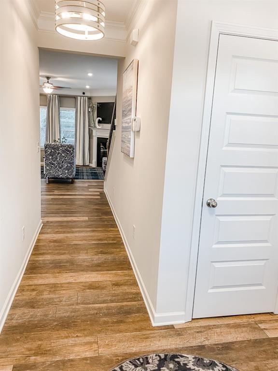
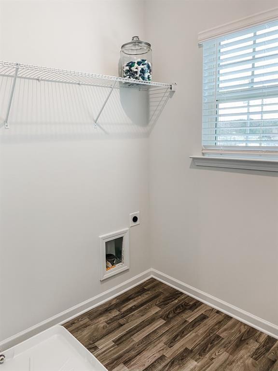
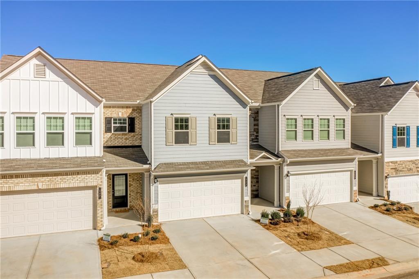
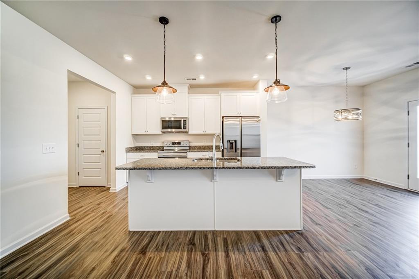
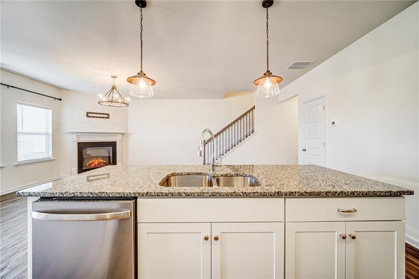
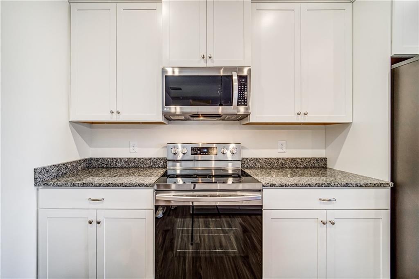
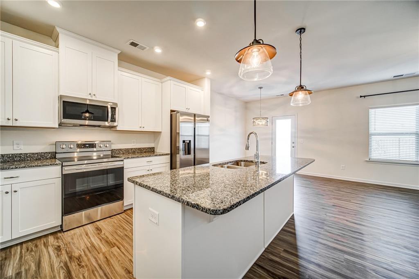
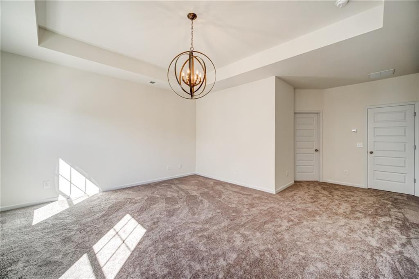
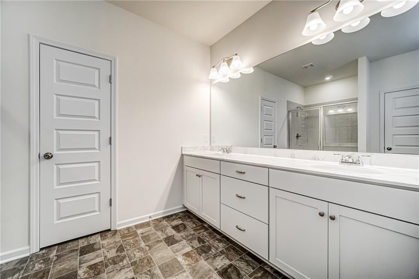
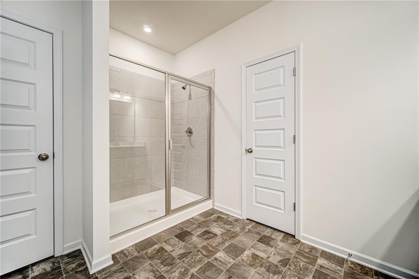
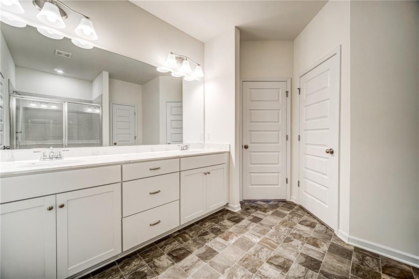
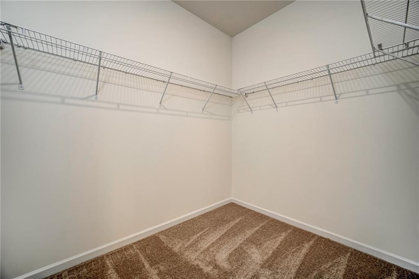
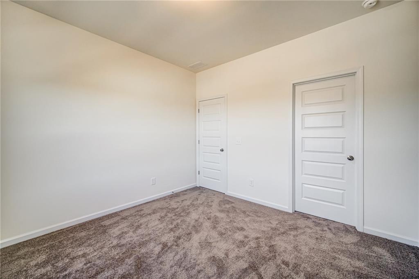
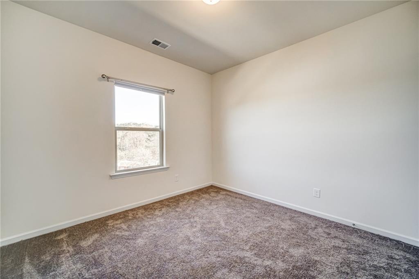

 MLS# 411111372
MLS# 411111372 