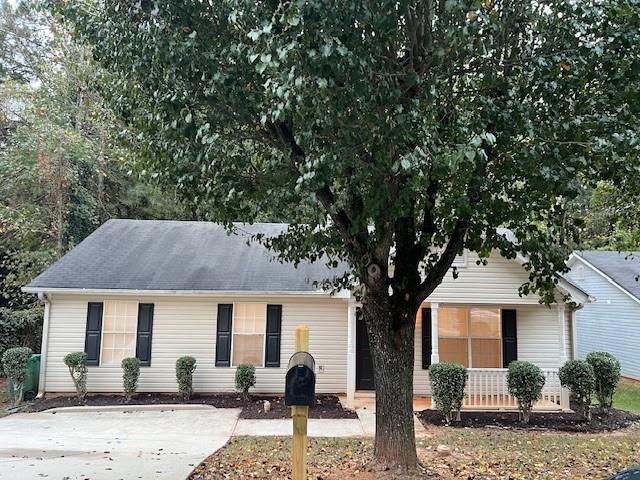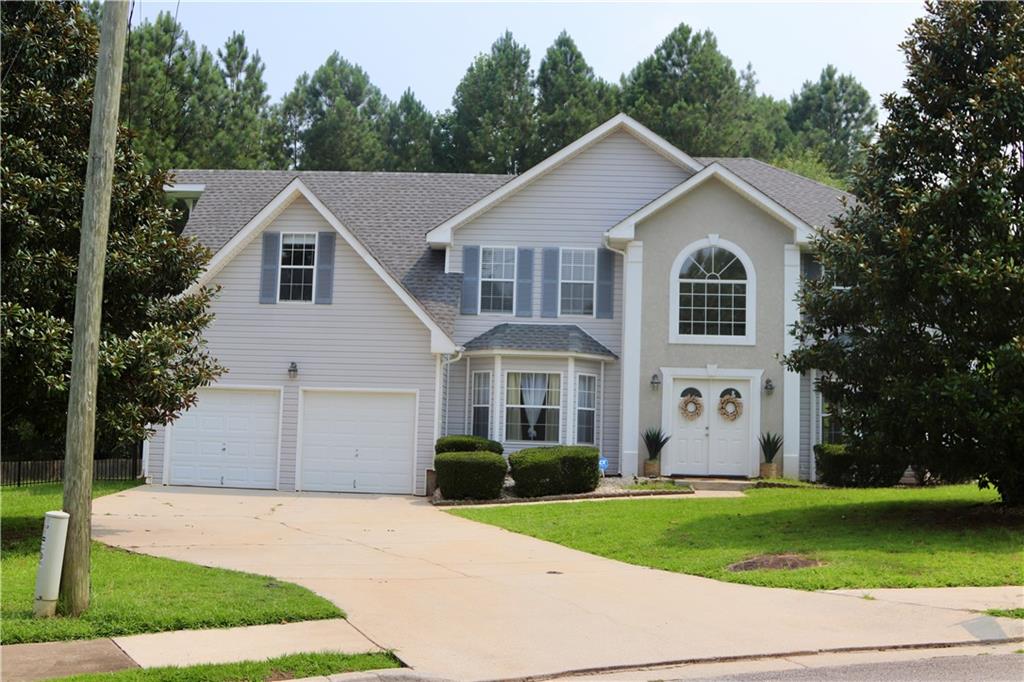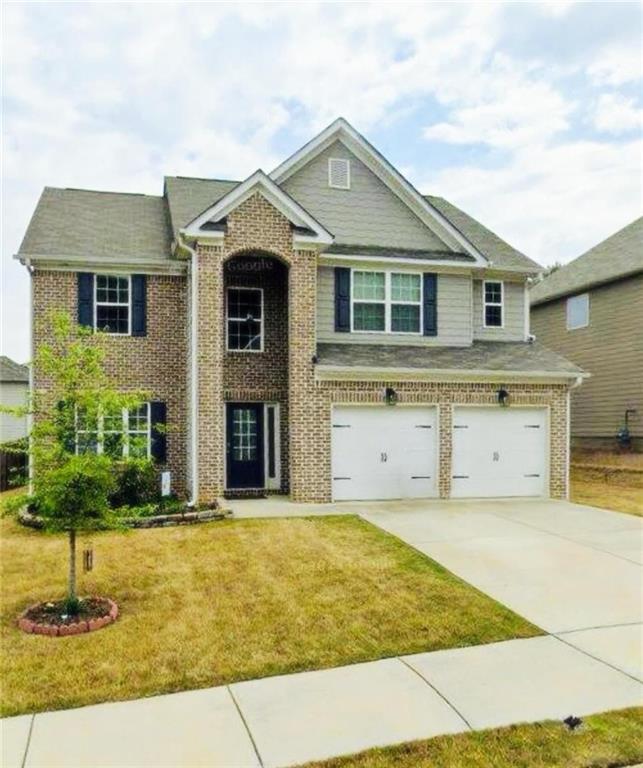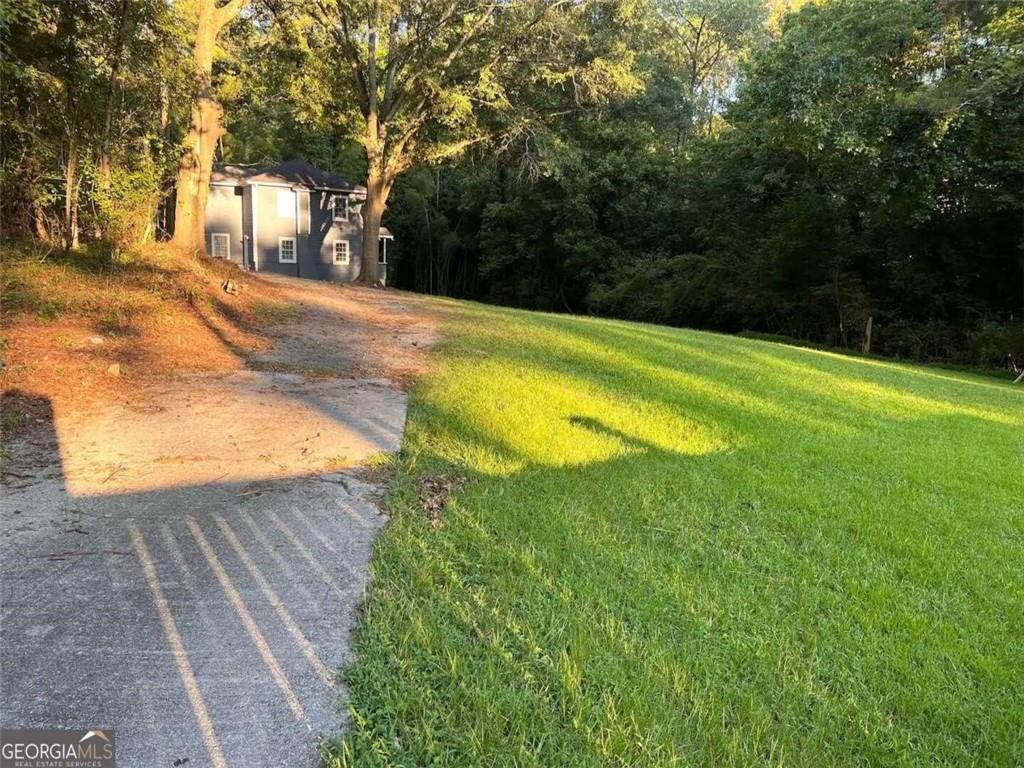Viewing Listing MLS# 391204739
Ellenwood, GA 30294
- 3Beds
- 2Full Baths
- N/AHalf Baths
- N/A SqFt
- 1999Year Built
- 0.60Acres
- MLS# 391204739
- Rental
- Single Family Residence
- Active
- Approx Time on Market4 months, 7 days
- AreaN/A
- CountyDekalb - GA
- Subdivision Lineview
Overview
Exclusive rental opportunity for you!!! This stunningly remodeled 3-bedroom, 2-bathroom property combines modern amenities with chic design. Upon entering, you'll be greeted by an open and airy floor plan. The master bedroom is conveniently situated on the ground floor, featuring a private bathroom with a tub/shower combo for your comfort. A versatile bonus room on this level can be transformed into a media room, office, or an extra family area, allowing for flexible living arrangements. The kitchen is a culinary dream, complete with sophisticated granite countertops and pristine white cabinetry, offering an elegant and functional space for cooking and entertaining. Step outside to a tranquil backyard retreat, for summer barbecues or quiet evenings under the stars. Embrace this wonderful rental opportunity in Ellenwood and make it your home today!
Association Fees / Info
Hoa: No
Community Features: None
Pets Allowed: Yes
Bathroom Info
Main Bathroom Level: 1
Total Baths: 2.00
Fullbaths: 2
Room Bedroom Features: Oversized Master, Roommate Floor Plan
Bedroom Info
Beds: 3
Building Info
Habitable Residence: Yes
Business Info
Equipment: None
Exterior Features
Fence: None
Patio and Porch: Patio
Exterior Features: Other
Road Surface Type: Asphalt
Pool Private: No
County: Dekalb - GA
Acres: 0.60
Pool Desc: None
Fees / Restrictions
Financial
Original Price: $1,999
Owner Financing: Yes
Garage / Parking
Parking Features: Driveway
Green / Env Info
Handicap
Accessibility Features: None
Interior Features
Security Ftr: Fire Alarm, Smoke Detector(s)
Fireplace Features: None
Levels: Two
Appliances: Dishwasher, Electric Range, Electric Cooktop, Microwave, Refrigerator
Laundry Features: Laundry Room
Interior Features: High Ceilings 10 ft Main
Flooring: Other
Spa Features: None
Lot Info
Lot Size Source: Estimated
Lot Features: Other
Lot Size: 00
Misc
Property Attached: No
Home Warranty: Yes
Other
Other Structures: None
Property Info
Construction Materials: Other
Year Built: 1,999
Date Available: 2024-07-02T00:00:00
Furnished: Unfu
Roof: Other
Property Type: Residential Lease
Style: Traditional
Rental Info
Land Lease: Yes
Expense Tenant: All Utilities
Lease Term: 12 Months
Room Info
Kitchen Features: Cabinets White
Room Master Bathroom Features: Other
Room Dining Room Features: Open Concept
Sqft Info
Building Area Total: 1456
Building Area Source: Public Records
Tax Info
Tax Parcel Letter: 15 006 03 163
Unit Info
Utilities / Hvac
Cool System: Central Air
Heating: Central
Utilities: Cable Available, Electricity Available, Natural Gas Available, Phone Available, Sewer Available, Water Available
Waterfront / Water
Water Body Name: None
Waterfront Features: None
Directions
I-20 East to Wesley Chapel Rd. Turn right, continue to River Rd. Turn right, continue to Clevemont Rd. Turn left, Lineview Sub on right.Listing Provided courtesy of Leaders Realty
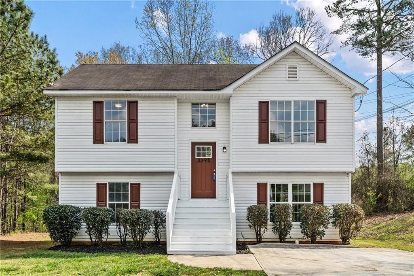
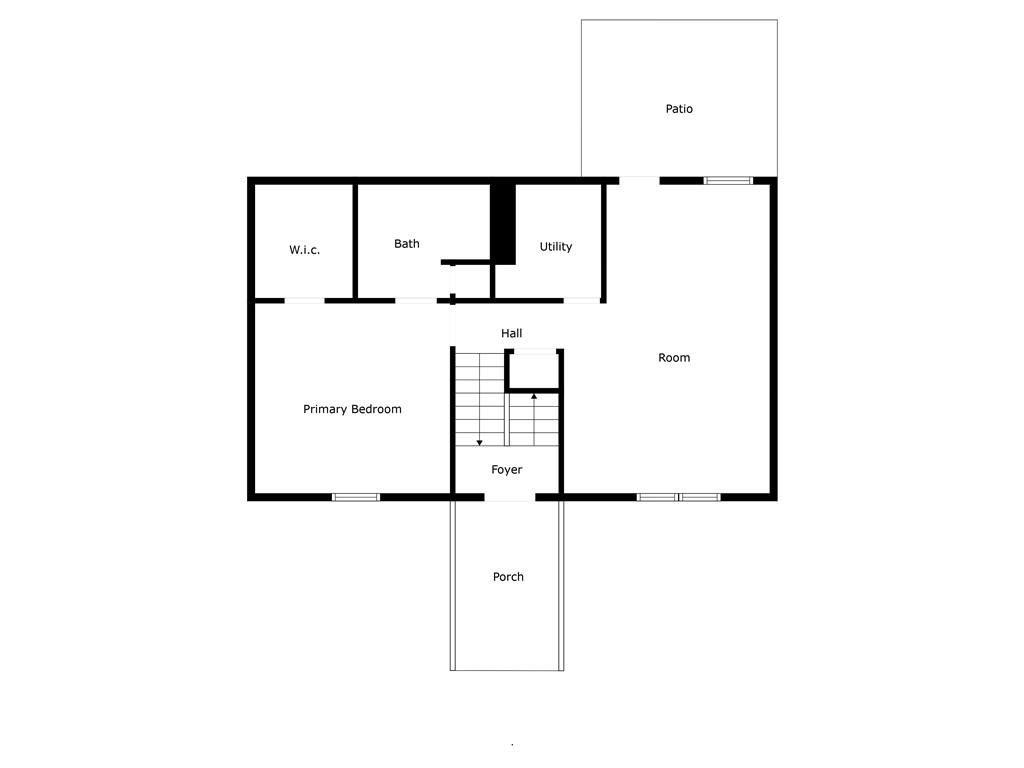
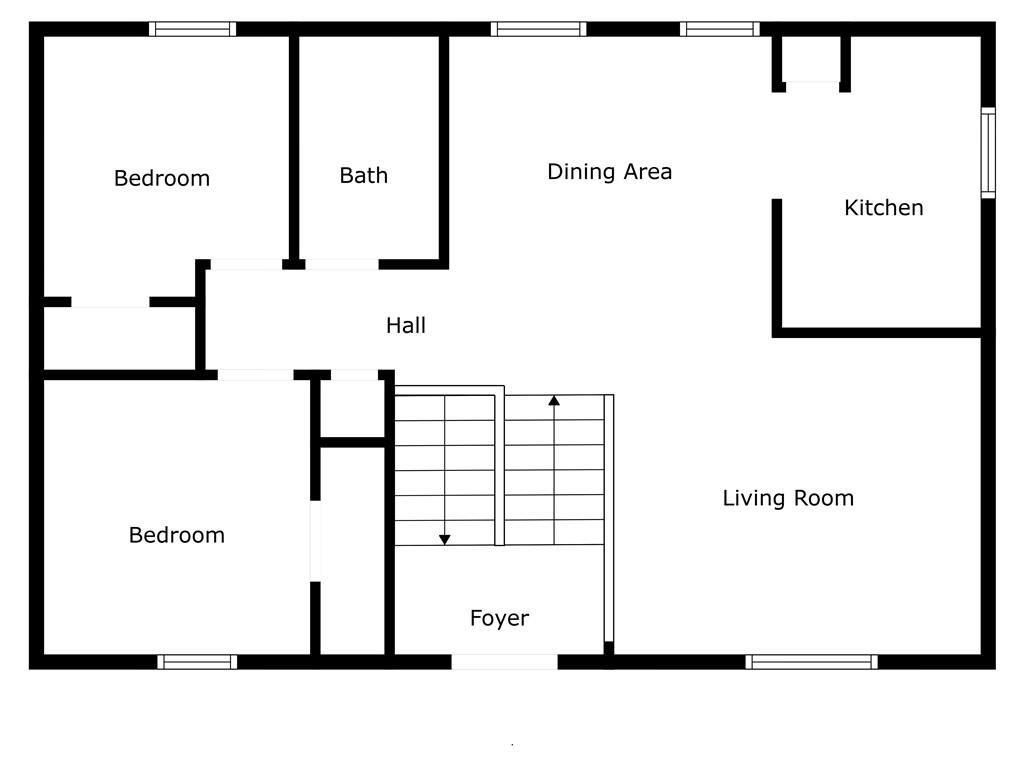
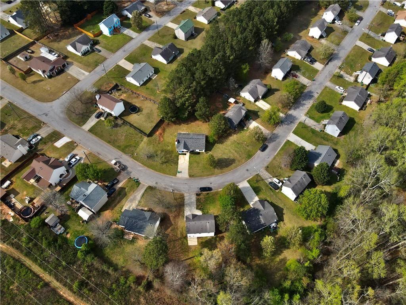
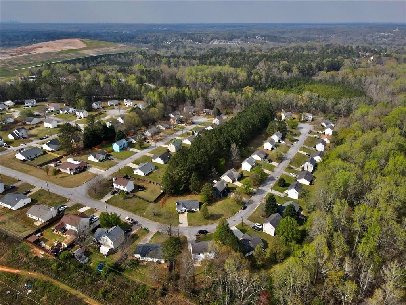
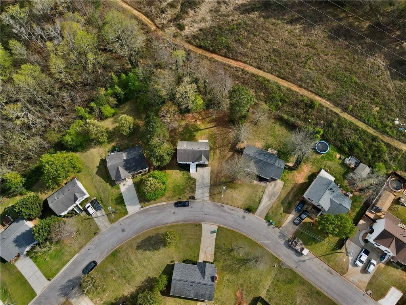
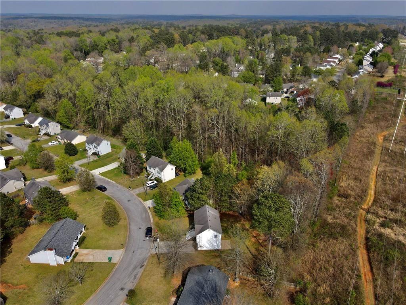
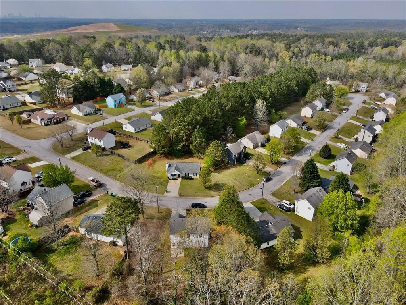
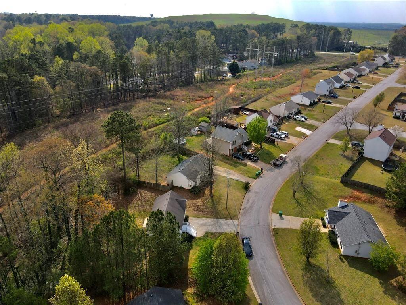
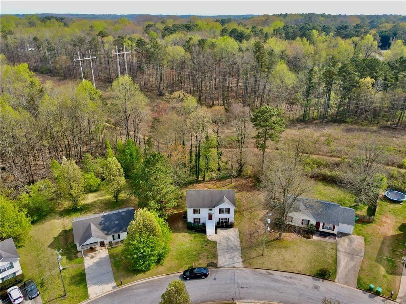
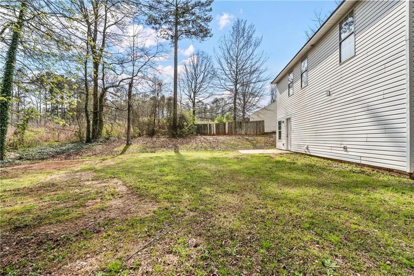
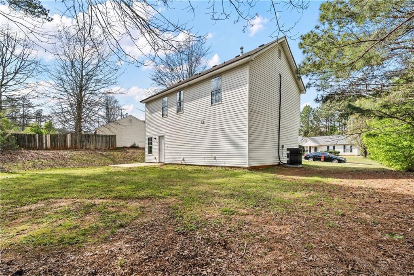
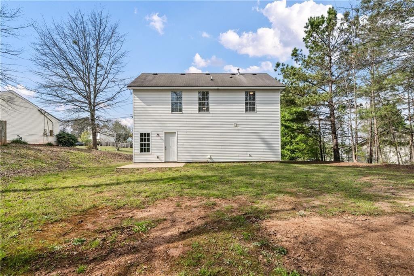
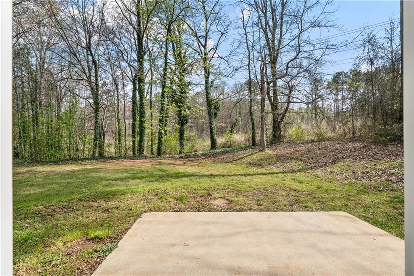
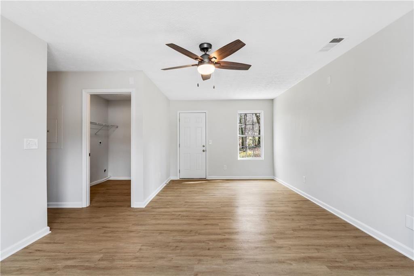
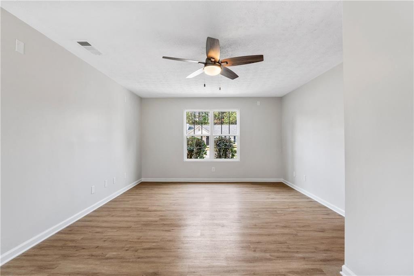
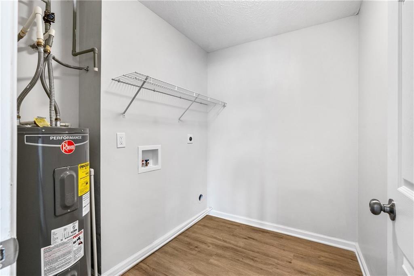
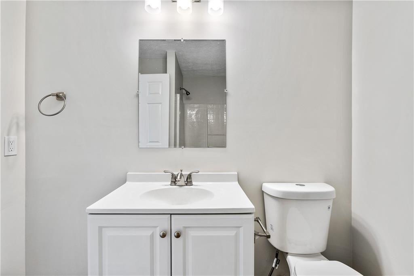
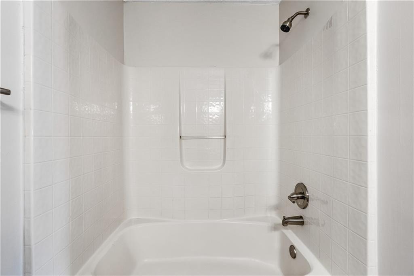
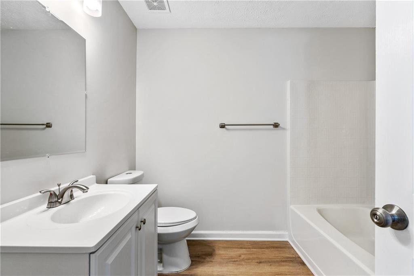
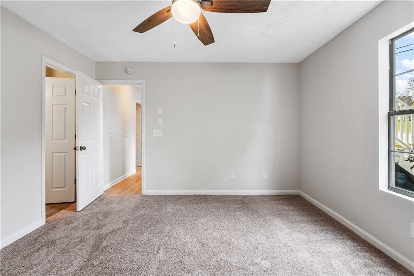
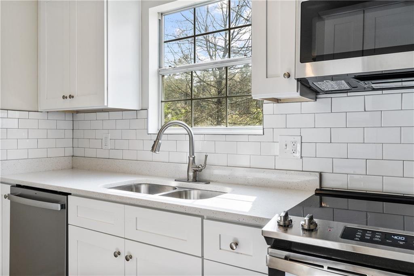
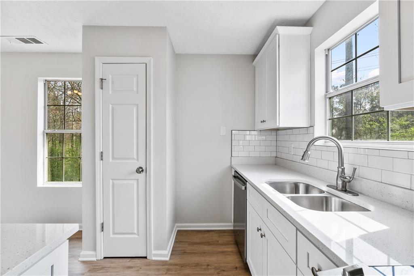
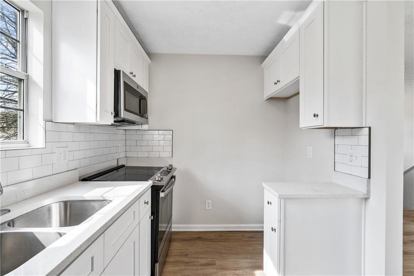
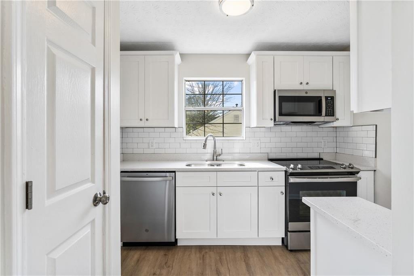
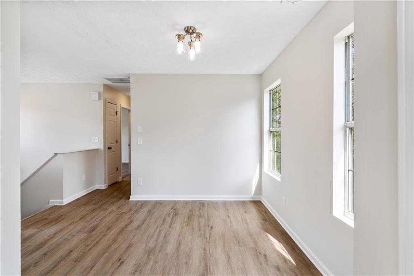
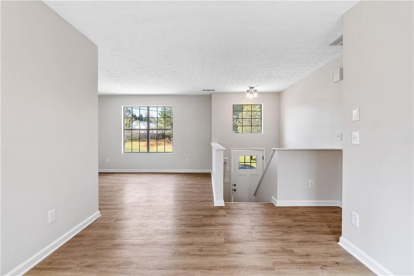
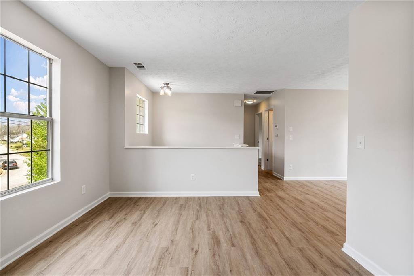
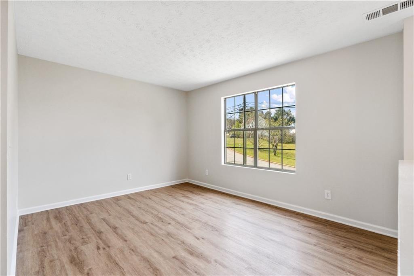
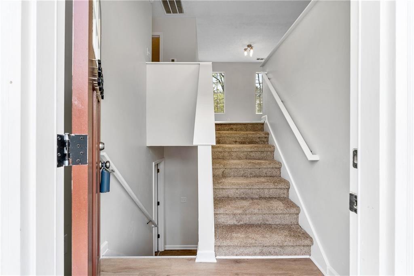
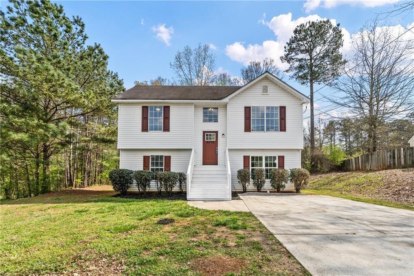
 MLS# 410879327
MLS# 410879327 