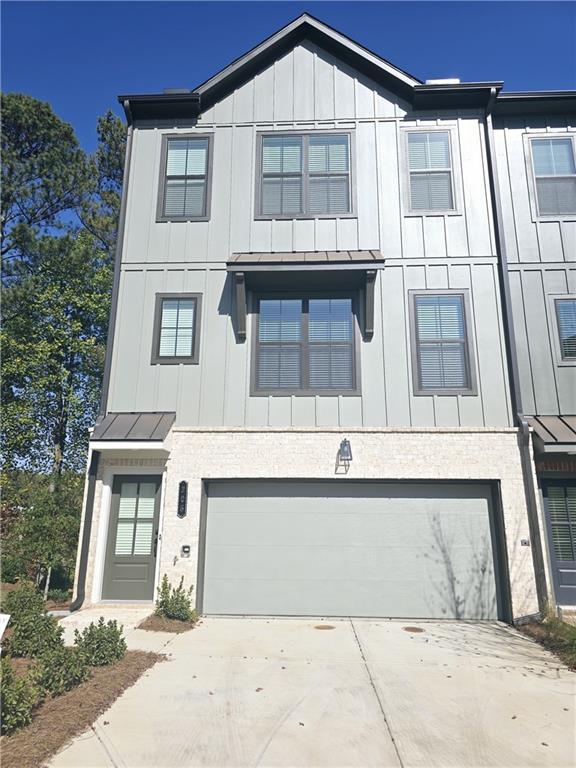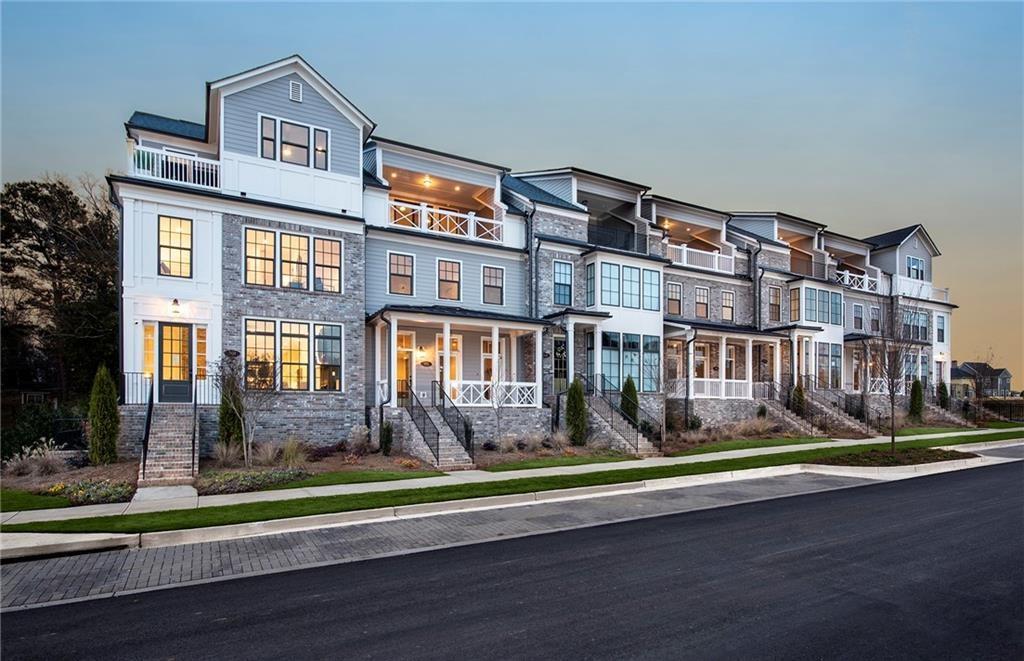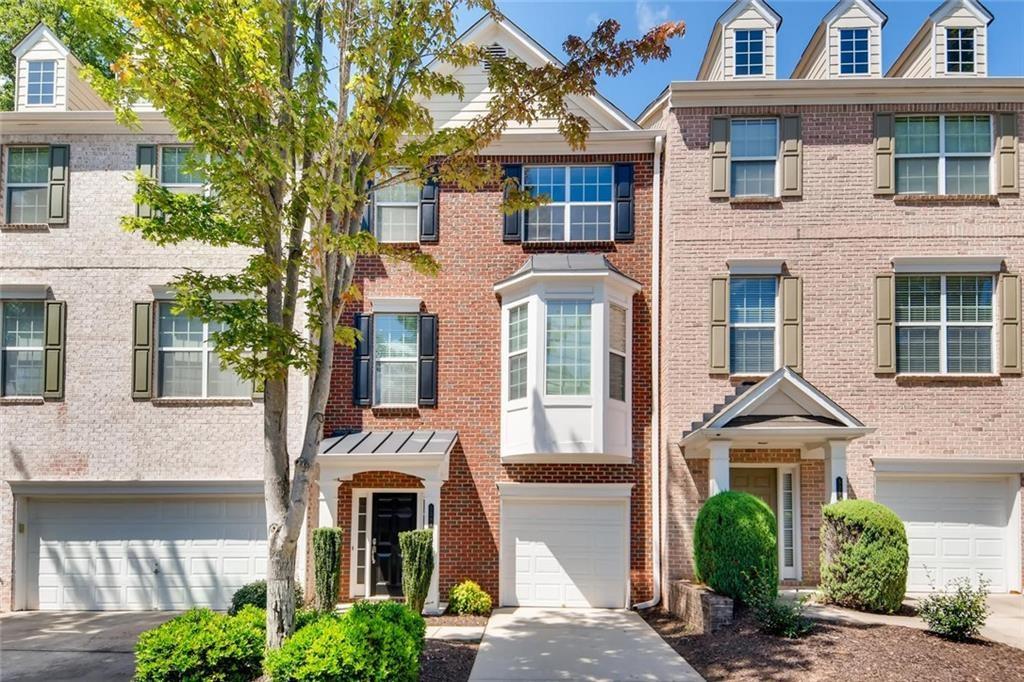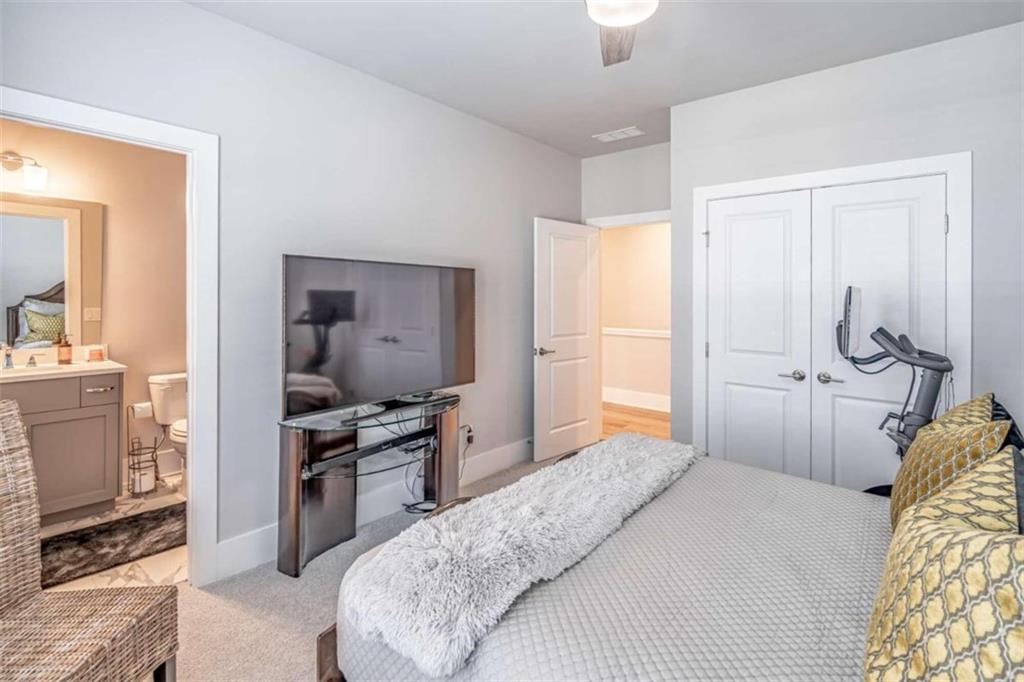Viewing Listing MLS# 391202654
Alpharetta, GA 30004
- 3Beds
- 3Full Baths
- 1Half Baths
- N/A SqFt
- 2005Year Built
- 0.03Acres
- MLS# 391202654
- Rental
- Townhouse
- Active
- Approx Time on Market4 months, 2 days
- AreaN/A
- CountyFulton - GA
- Subdivision Lake Deerfield
Overview
Immediate Availability. 3 BR/3.5 BA/2-Car Garage. Spacious Alpharetta End-Unit Townhome tucked away in the rear of Lake Deerfield subdivision. Experience luxury in this townhome, perfectly situated just 2 miles from Avalon and Alpharetta Town Square! Enjoy the convenience of top-rated schools and premier shopping, all within minutes from your doorstep. Townhome features top-of-the-line designer touches throughout, including custom paint, wall treatments, flooring, and lighting. The kitchen boasts extra storage, dark wood cabinetry, granite countertops, a tile backsplash, and a striking sandstone veneer wrapping around the island and breakfast bar. The eat-in area and hearth room feature a redbrick accent wall and large picture windows with serene forest views.Open to the kitchen, the family room includes a gas fireplace, custom built-in bookcases, and wine fridge/cocktail bar area. Their is also a separate dining room, adorned with a designer chandelier, comfortably seats a dozen guests OR would also make a great home office space as seen in the pics! Family room walks out to a covered and screened deck with an exterior TV cabinet, perfect for entertaining or relaxing while overlooking a tranquil wooded green space. Upstairs features TWO oversized primary bedroom suites, each with sitting areas, ensuite bathrooms, and spacious walk-in closets. Convenient separate Laundry Room: Located on the upper level for added convenience between the bedrooms. Versatile Basement/Terrace Level: Includes a private guest bedroom, full bathroom, ample storage, separate living space/family room -- it's all ideal for a guest suite, in-law suite, a teenager's retreat, office or private game room. This level also has its own private covered patio with wooded views. Small pet under 25 lbs may be accepted on a case-by-case basis. Dont miss this incredible opportunity to rent a custom end-unit townhome in one of Alpharettas most desirable locations! Reach out today to schedule a viewing!
Association Fees / Info
Hoa: No
Community Features: Clubhouse, Homeowners Assoc, Lake, Near Schools, Near Shopping, Near Trails/Greenway, Pool, Street Lights
Pets Allowed: Call
Bathroom Info
Halfbaths: 1
Total Baths: 4.00
Fullbaths: 3
Room Bedroom Features: Double Master Bedroom, Oversized Master, Roommate Floor Plan
Bedroom Info
Beds: 3
Building Info
Habitable Residence: No
Business Info
Equipment: None
Exterior Features
Fence: None
Patio and Porch: Covered, Deck, Front Porch, Rear Porch, Screened
Exterior Features: Balcony, Lighting, Private Yard
Road Surface Type: Asphalt
Pool Private: No
County: Fulton - GA
Acres: 0.03
Pool Desc: None
Fees / Restrictions
Financial
Original Price: $3,550
Owner Financing: No
Garage / Parking
Parking Features: Attached, Garage, Garage Door Opener, Garage Faces Front, Level Driveway, See Remarks
Green / Env Info
Handicap
Accessibility Features: None
Interior Features
Security Ftr: Smoke Detector(s)
Fireplace Features: Factory Built, Gas Log, Glass Doors, Living Room
Levels: Three Or More
Appliances: Dishwasher, Disposal, Dryer, Gas Range, Gas Water Heater, Microwave, Range Hood, Refrigerator, Washer
Laundry Features: In Hall, Laundry Room, Upper Level
Interior Features: Bookcases, Crown Molding, Double Vanity, Entrance Foyer 2 Story, High Ceilings 9 ft Lower, High Ceilings 9 ft Main, High Ceilings 9 ft Upper, High Speed Internet, Tray Ceiling(s), Walk-In Closet(s), Other
Flooring: Carpet, Ceramic Tile, Hardwood
Spa Features: Community
Lot Info
Lot Size Source: Public Records
Lot Features: Front Yard, Landscaped, Level, Private, Wooded
Lot Size: x
Misc
Property Attached: No
Home Warranty: No
Other
Other Structures: None
Property Info
Construction Materials: Brick Veneer, HardiPlank Type
Year Built: 2,005
Date Available: 2024-09-12T00:00:00
Furnished: Unfu
Roof: Composition
Property Type: Residential Lease
Style: Contemporary, Townhouse
Rental Info
Land Lease: No
Expense Tenant: All Utilities, Electricity, Gas, Telephone
Lease Term: 12 Months
Room Info
Kitchen Features: Breakfast Bar, Cabinets Stain, Keeping Room, Kitchen Island, Pantry, Stone Counters, View to Family Room, Wine Rack, Other
Room Master Bathroom Features: Double Vanity,Separate Tub/Shower,Soaking Tub,Whir
Room Dining Room Features: Seats 12+,Separate Dining Room
Sqft Info
Building Area Total: 2800
Building Area Source: Public Records
Tax Info
Tax Parcel Letter: 22-5430-1115-528-3
Unit Info
Utilities / Hvac
Cool System: Ceiling Fan(s), Central Air, Electric
Heating: Central, Natural Gas
Utilities: Cable Available, Electricity Available, Natural Gas Available, Phone Available, Sewer Available, Underground Utilities, Water Available
Waterfront / Water
Water Body Name: None
Waterfront Features: None
Directions
400 N to Windward Pkwy, turn left on Windward Pkwy. Turn right on Deerfield Parkway and right into LAKE DEERFIELD Community. Left on Buck and right onto Doe Drive. Home is on the left and there is guest parking immediately to the left of the unit (end unit) for convenience.Listing Provided courtesy of Keller Williams North Atlanta
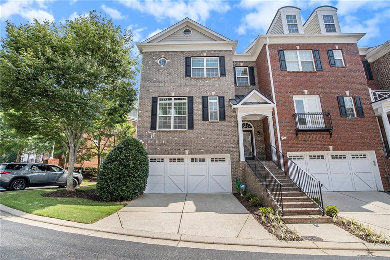
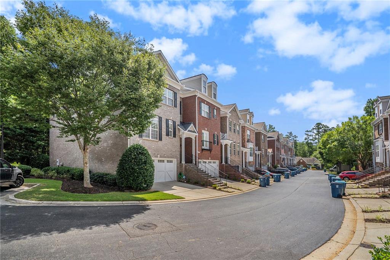
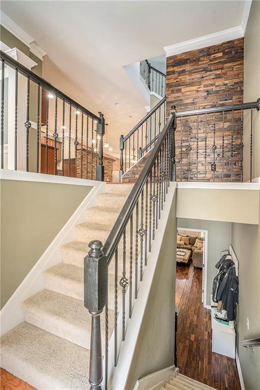
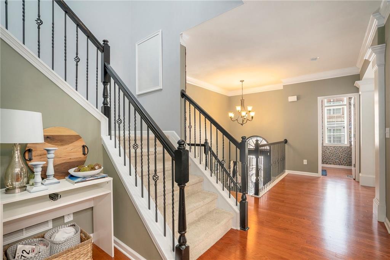
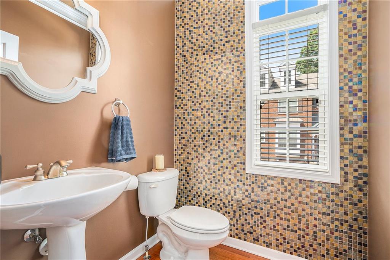
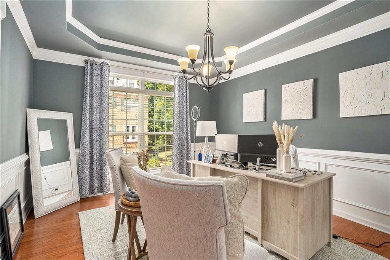
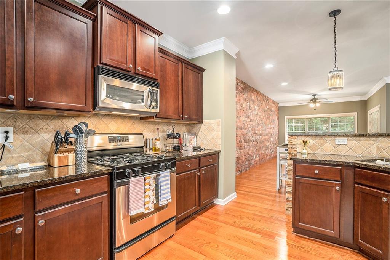
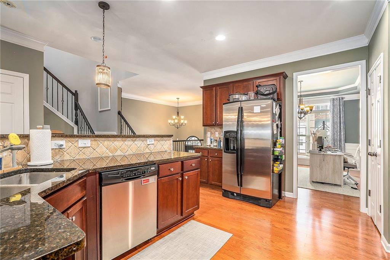
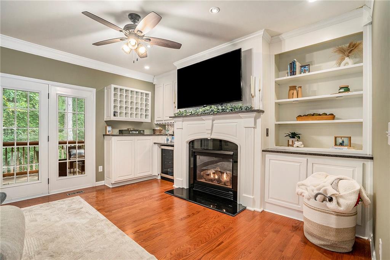
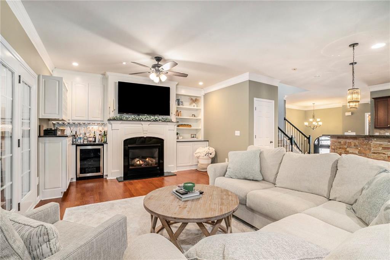
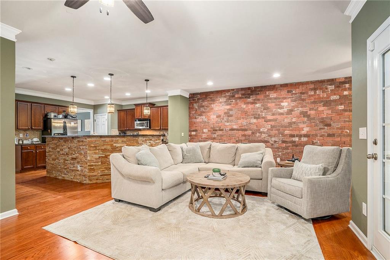
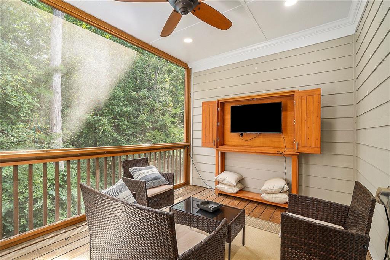
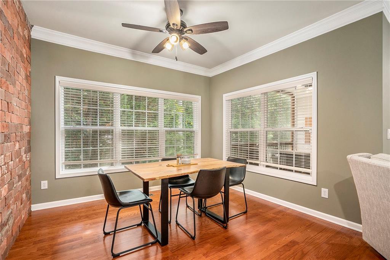
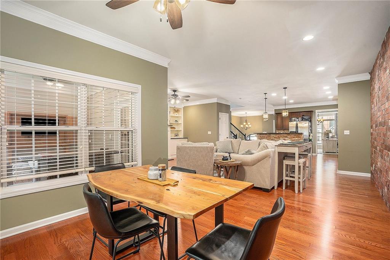
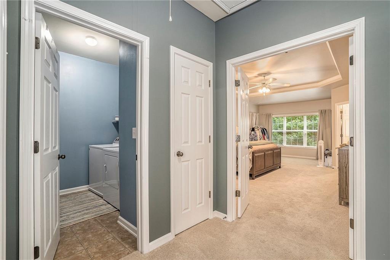
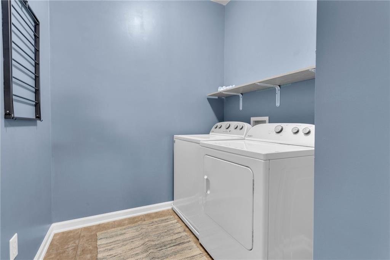
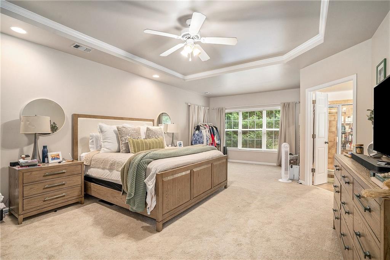
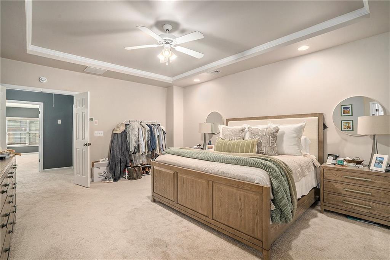
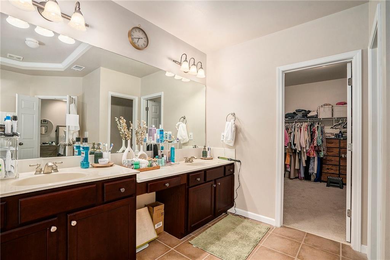
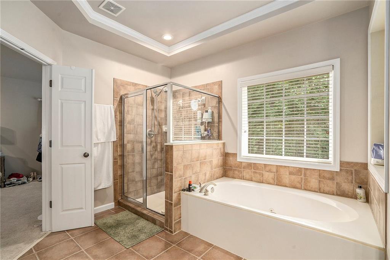
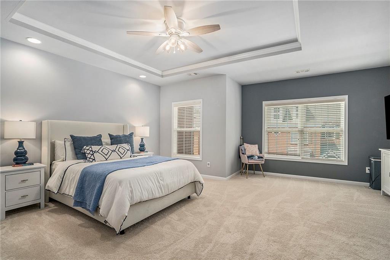
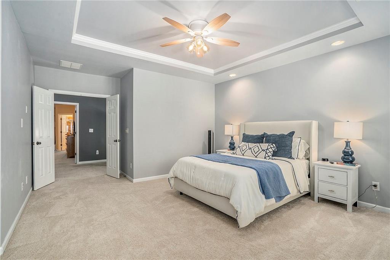
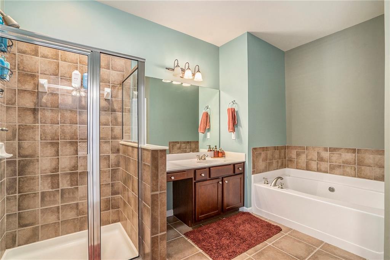
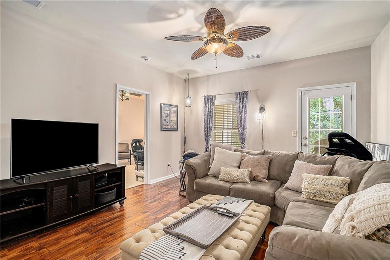
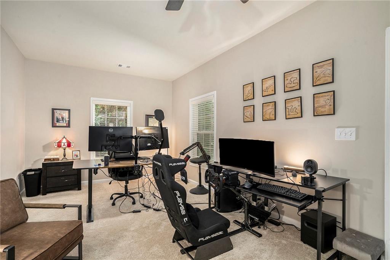
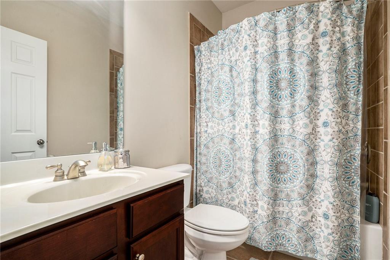
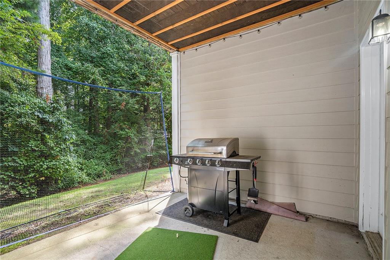
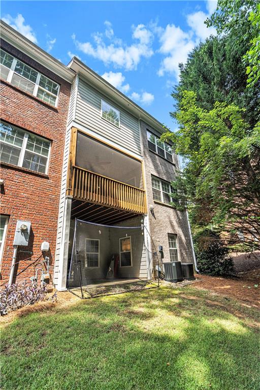
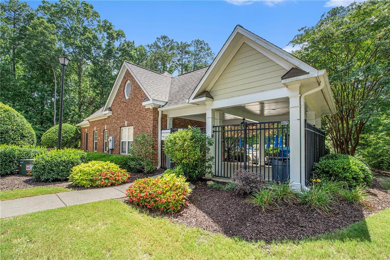
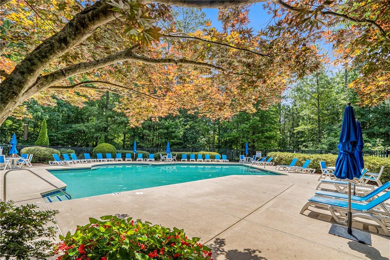
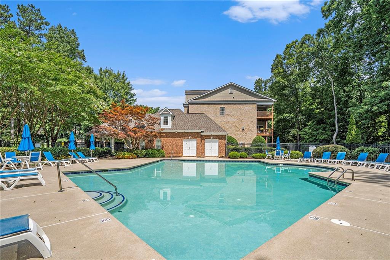
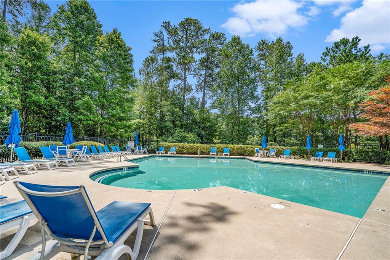
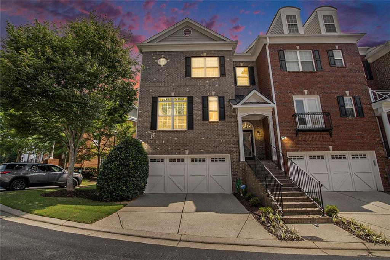
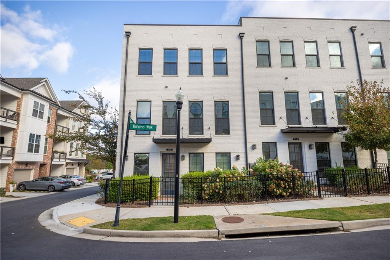
 MLS# 410590542
MLS# 410590542 