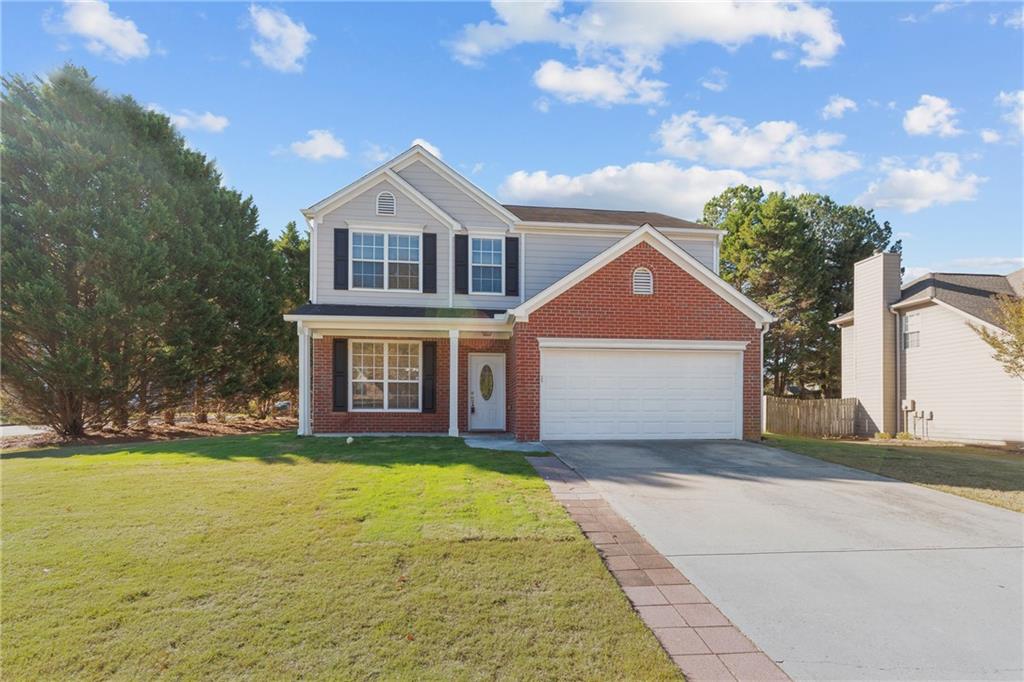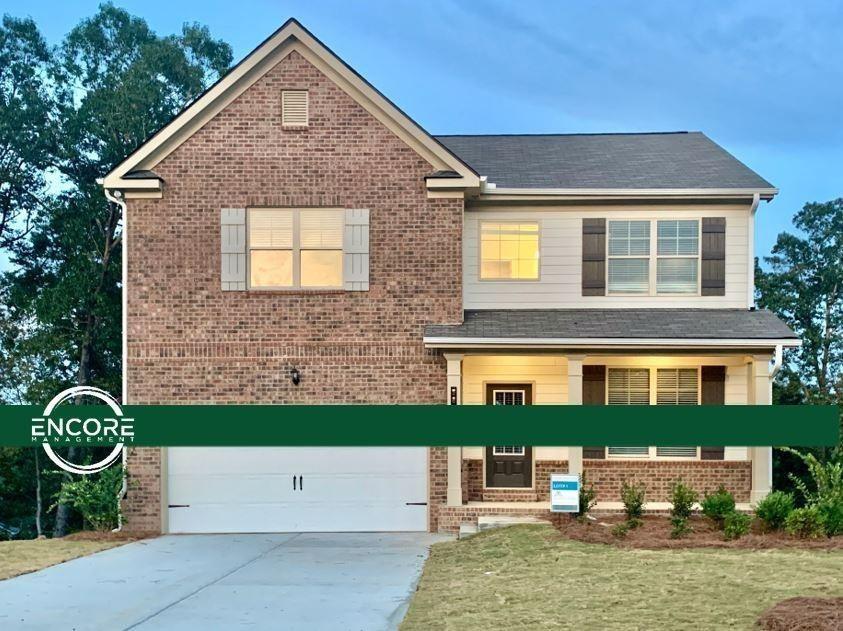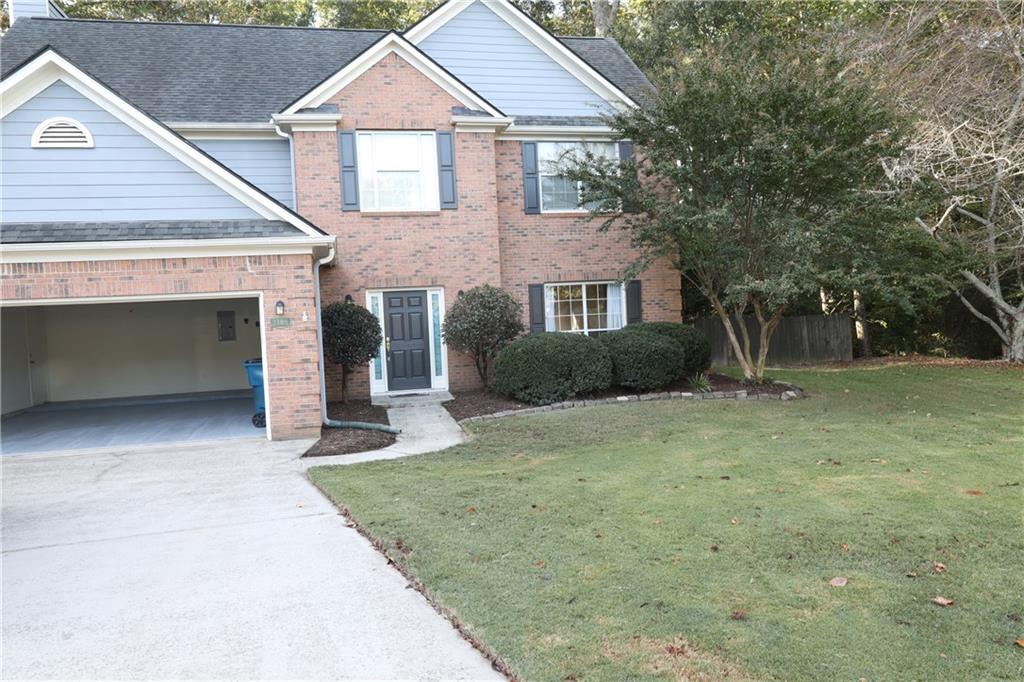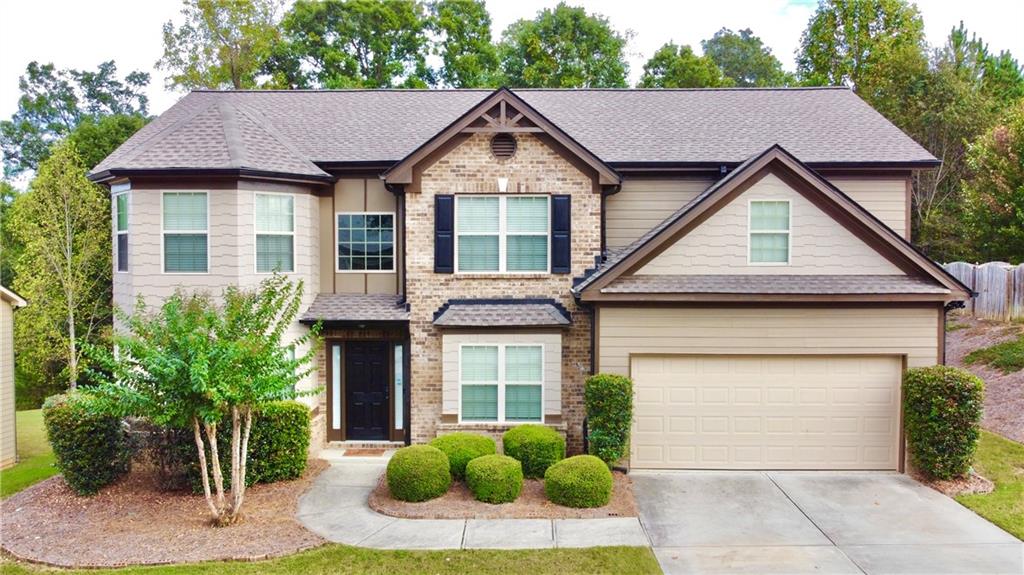Viewing Listing MLS# 391159453
Dacula, GA 30019
- 4Beds
- 2Full Baths
- 1Half Baths
- N/A SqFt
- 1999Year Built
- 0.43Acres
- MLS# 391159453
- Rental
- Single Family Residence
- Active
- Approx Time on Market3 months, 30 days
- AreaN/A
- CountyGwinnett - GA
- Subdivision Apalachee Farms
Overview
Beautiful Home on Level Wooded Private Huge Lot in sought after Apalachee Farms Golf/Tennis Community! Welcome to This Beautiful Home, The Entrance features a 2-Story Foyer with Custom Built Drop Zone, Totally updated home. Beautiful updated White Kitchen Cabinets with White Solid Surface Countertops, 12 Subway Tiles, Newer Stainless Steel Appliances and 5 Burner Stove. Custom Built Barn Doors with a Laundry room and a Pantry, Open Floor Plan with Separated Dining Room. Fully Renovated Mater Bedroom and Bath with Herringbone Ceramic Tile, Flameless Glass Shower Door, 6 Ft Soaking Tub, Newer Double Vanities with Quartz Countertops AND HEATED TILE FLOOR in the bathroom. Spacious Large 3 Additional 2nd bedrooms and 2nd bathroom upstairs. Large size Garage with Epoxy Floor. Level Wooded Huge Back and Side yards sitting in CUL DE SAC. Great Amenities include 8 Tennis Courts, 2 Pickleball Courts, 4 Pools, Hot Tub, Fitness Center, Picnic Pavilion, Gazebo, Childrens Playground, Golf and a Magnificent clubhouse. Newer HVAC, Roof and Paint inside&Out. Close to Public, Private Schools, Shopping, Restaurants and HWY 316 & 85. This is Move in Ready. Must See!!!
Association Fees / Info
Hoa: No
Community Features: Clubhouse, Fitness Center, Golf, Homeowners Assoc, Near Schools, Near Shopping, Playground, Pool, Sidewalks, Street Lights, Tennis Court(s)
Pets Allowed: No
Bathroom Info
Halfbaths: 1
Total Baths: 3.00
Fullbaths: 2
Room Bedroom Features: Other
Bedroom Info
Beds: 4
Building Info
Habitable Residence: Yes
Business Info
Equipment: None
Exterior Features
Fence: None
Patio and Porch: Deck, Patio
Exterior Features: Lighting, Private Yard
Road Surface Type: Asphalt, Concrete, Paved
Pool Private: No
County: Gwinnett - GA
Acres: 0.43
Pool Desc: None
Fees / Restrictions
Financial
Original Price: $2,599
Owner Financing: Yes
Garage / Parking
Parking Features: Attached, Driveway, Garage, Garage Door Opener, Garage Faces Front
Green / Env Info
Handicap
Accessibility Features: None
Interior Features
Security Ftr: Smoke Detector(s)
Fireplace Features: Family Room
Levels: Two
Appliances: Dishwasher, Disposal, Gas Oven, Gas Range, Gas Water Heater, Microwave
Laundry Features: Laundry Closet, Main Level
Interior Features: Double Vanity, Entrance Foyer 2 Story, High Ceilings 9 ft Main, High Speed Internet, Tray Ceiling(s), Walk-In Closet(s)
Flooring: Ceramic Tile, Laminate
Spa Features: None
Lot Info
Lot Size Source: Public Records
Lot Features: Back Yard, Cul-De-Sac, Landscaped, Level
Lot Size: x 64
Misc
Property Attached: No
Home Warranty: Yes
Other
Other Structures: None
Property Info
Construction Materials: Brick, Brick Front, Cement Siding
Year Built: 1,999
Date Available: 2024-07-01T00:00:00
Furnished: Unfu
Roof: Composition
Property Type: Residential Lease
Style: Traditional
Rental Info
Land Lease: Yes
Expense Tenant: All Utilities
Lease Term: 12 Months
Room Info
Kitchen Features: Cabinets White, Kitchen Island, Pantry, Solid Surface Counters, View to Family Room
Room Master Bathroom Features: Double Vanity,Separate Tub/Shower
Room Dining Room Features: Seats 12+,Separate Dining Room
Sqft Info
Building Area Total: 2198
Building Area Source: Public Records
Tax Info
Tax Parcel Letter: R2001E-093
Unit Info
Utilities / Hvac
Cool System: Ceiling Fan(s), Central Air
Heating: Natural Gas
Utilities: Cable Available, Electricity Available, Natural Gas Available, Phone Available, Sewer Available, Underground Utilities, Water Available
Waterfront / Water
Water Body Name: None
Waterfront Features: None
Directions
USE GPSListing Provided courtesy of Greenpoint Realty, Llc
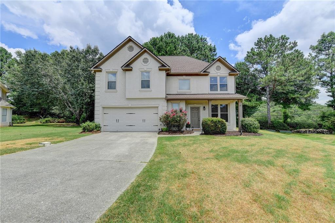
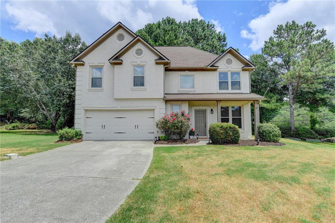
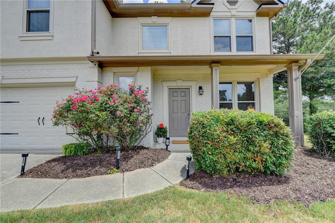
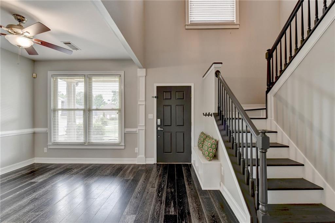
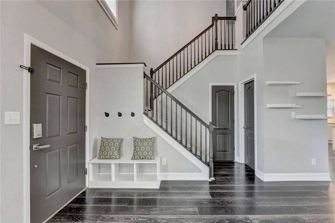
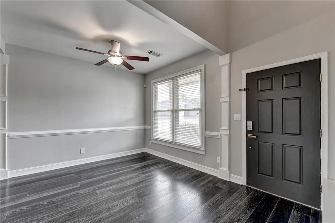
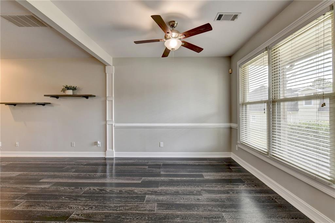
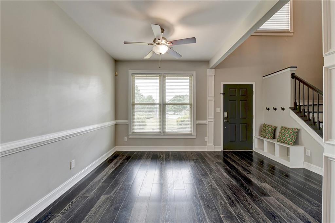
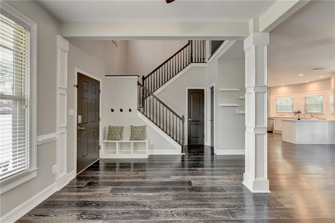
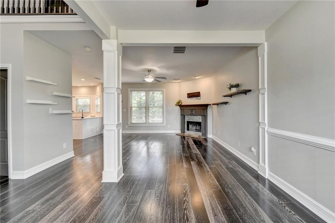
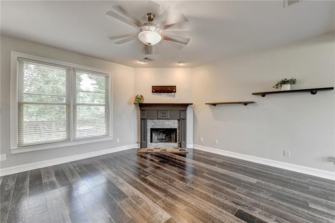
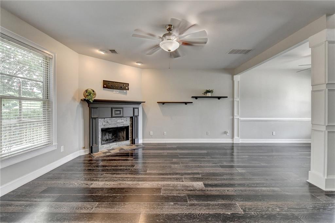
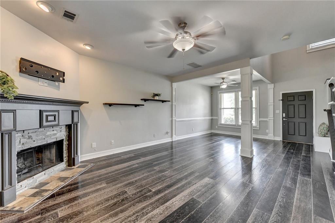
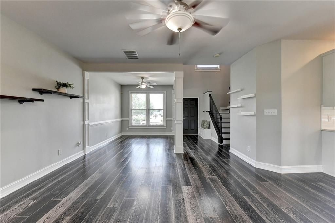
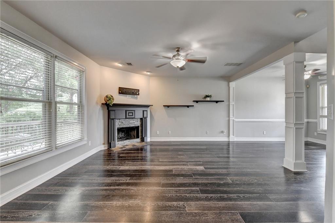
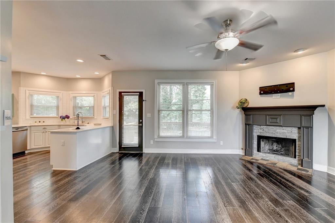
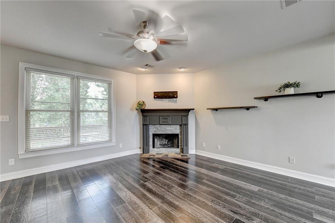
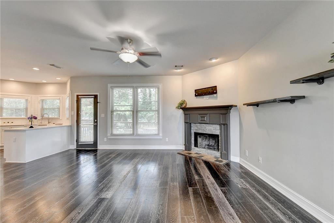
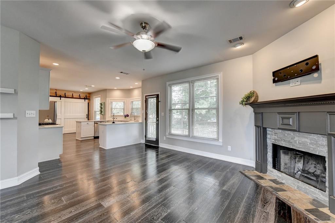
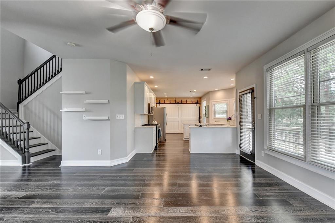
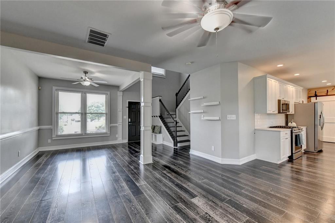
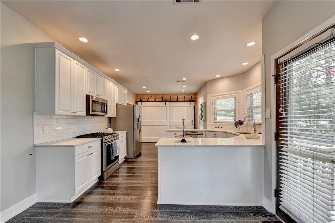
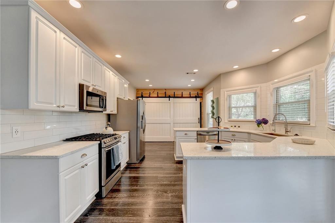
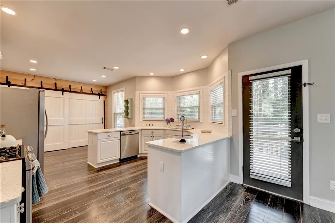
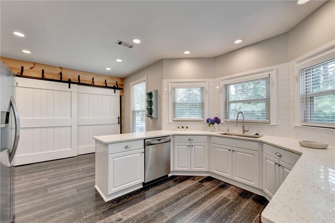
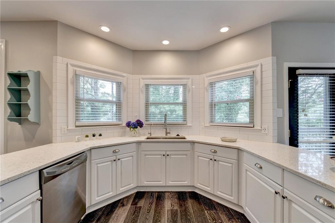
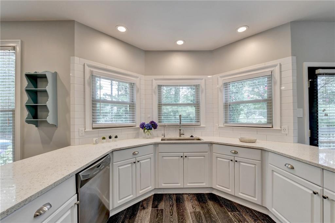
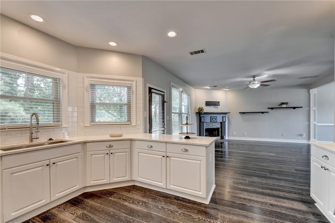
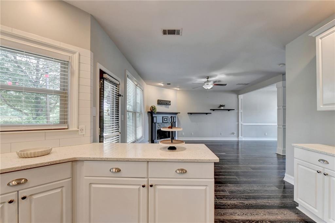
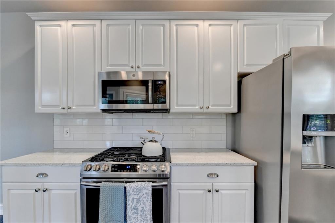
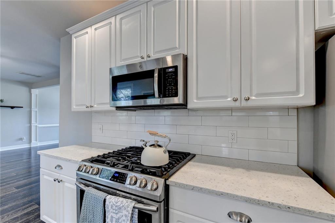
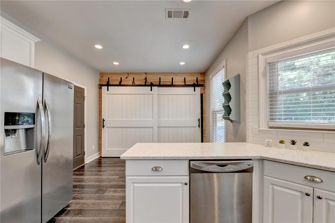
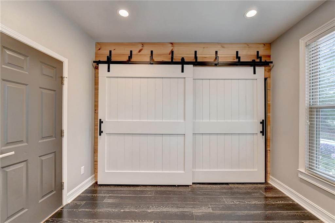
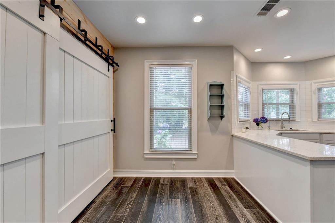
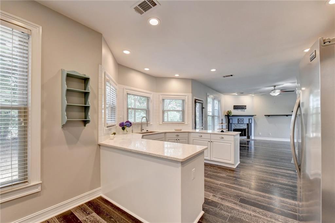
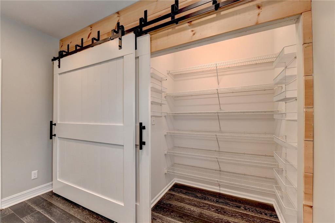
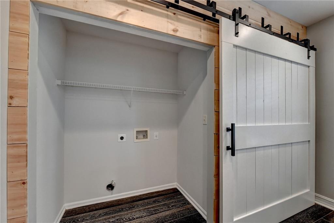
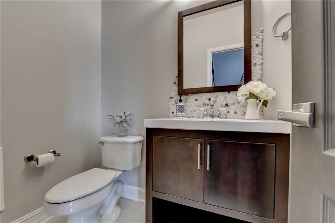
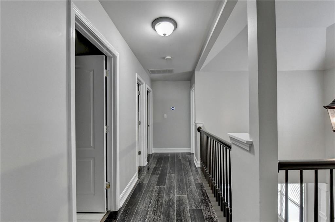
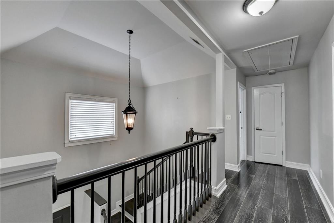
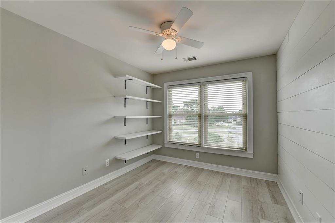
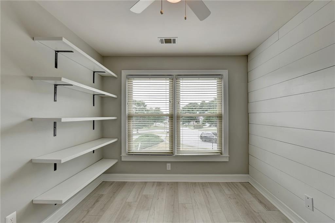
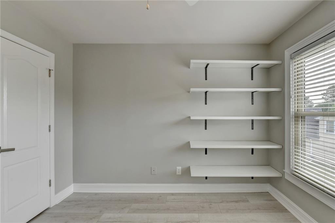
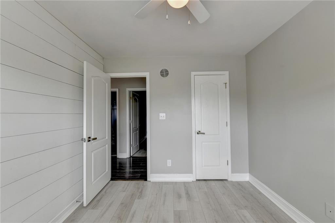
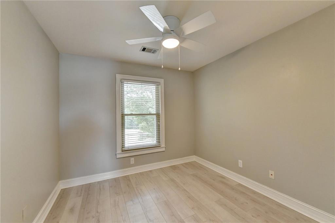
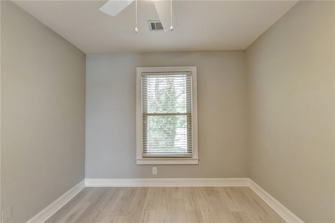
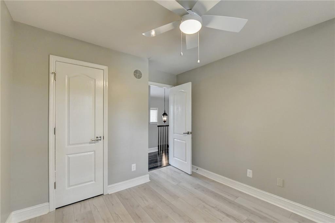
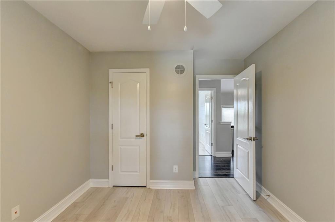
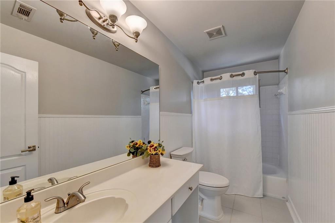
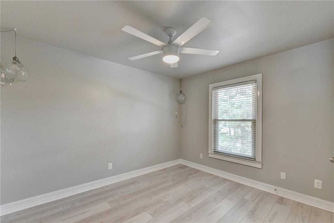
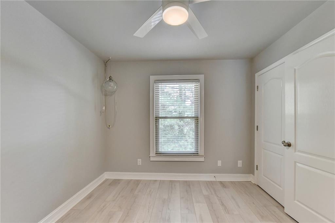
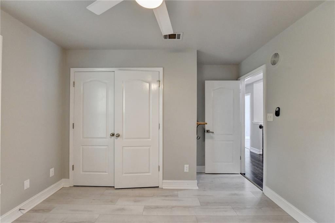
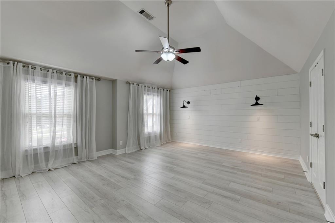
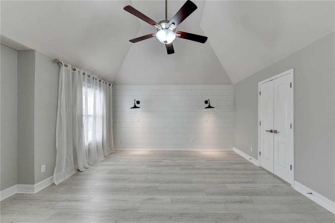
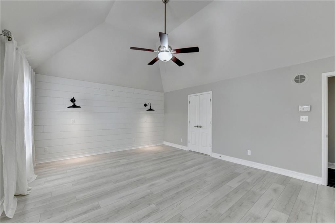
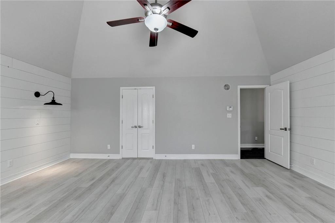
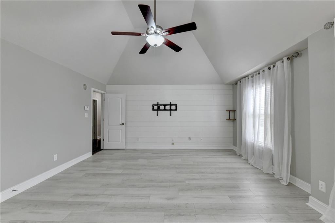
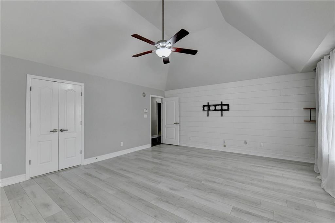
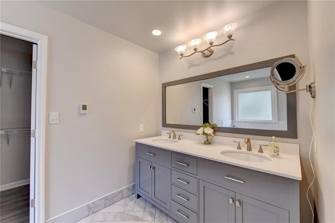
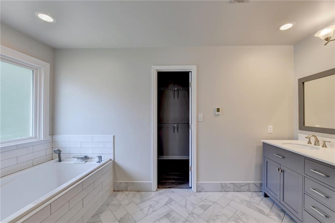
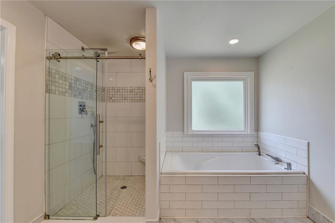
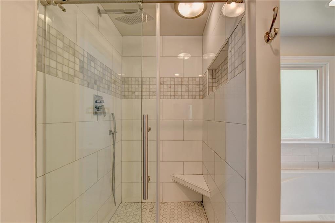
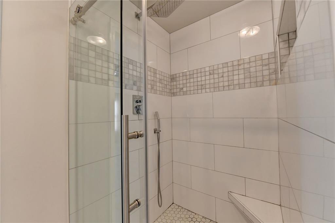
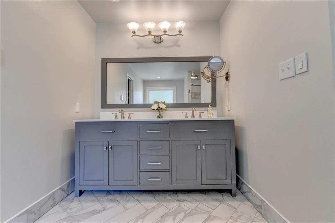
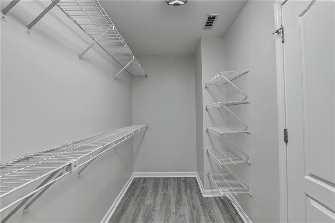
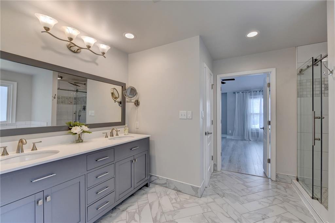
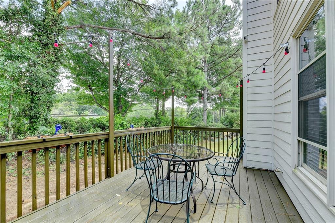
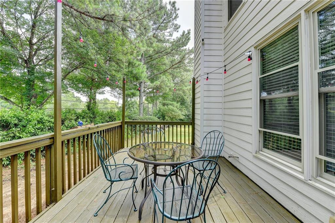
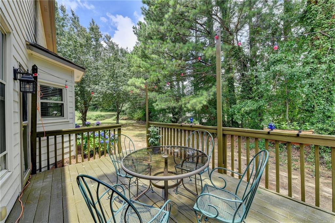
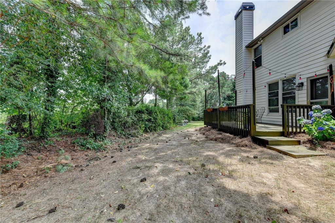
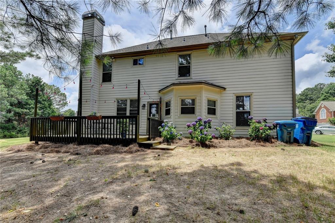
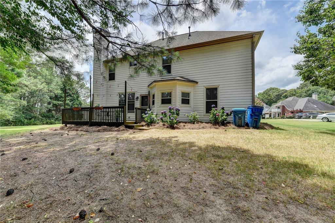
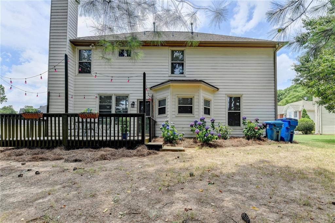
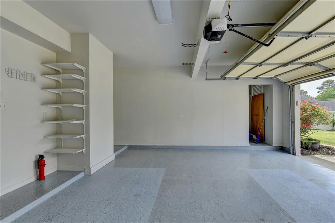
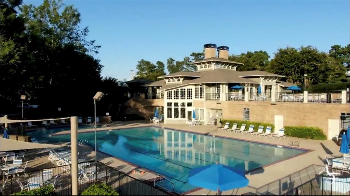
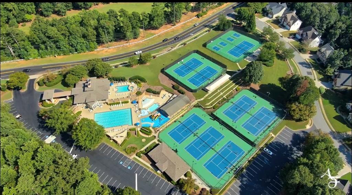
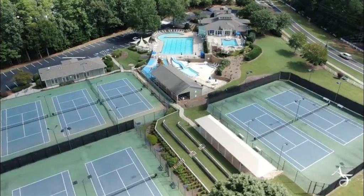
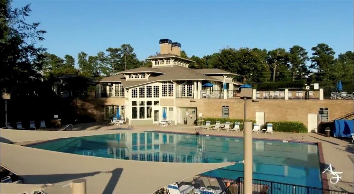
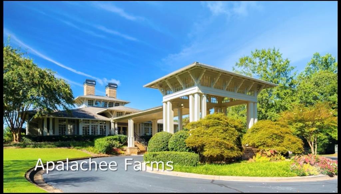

 MLS# 410063192
MLS# 410063192 