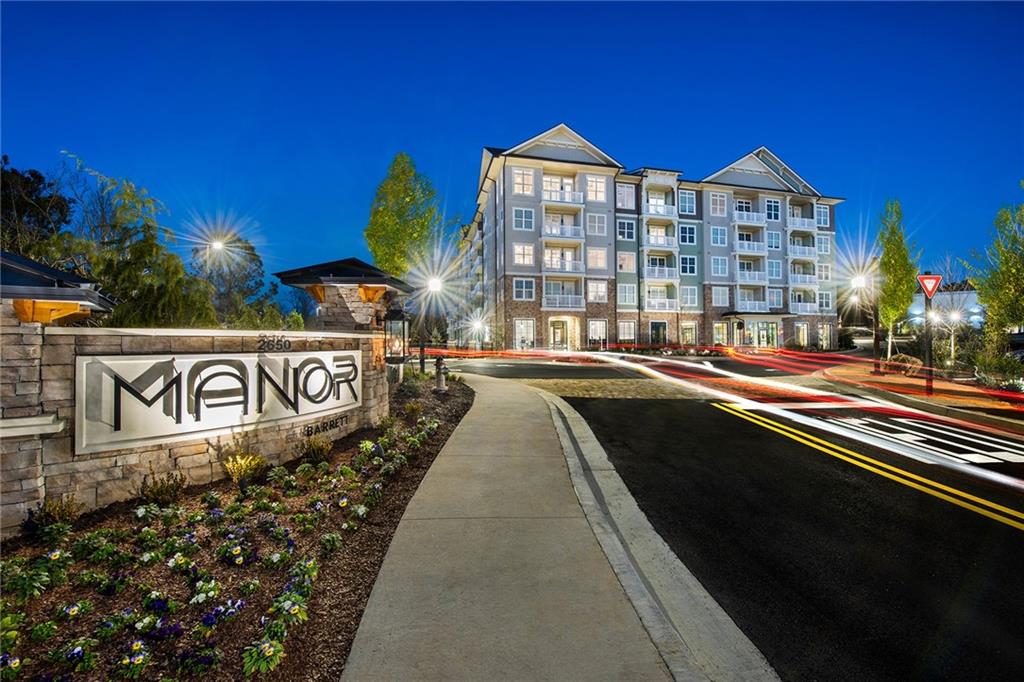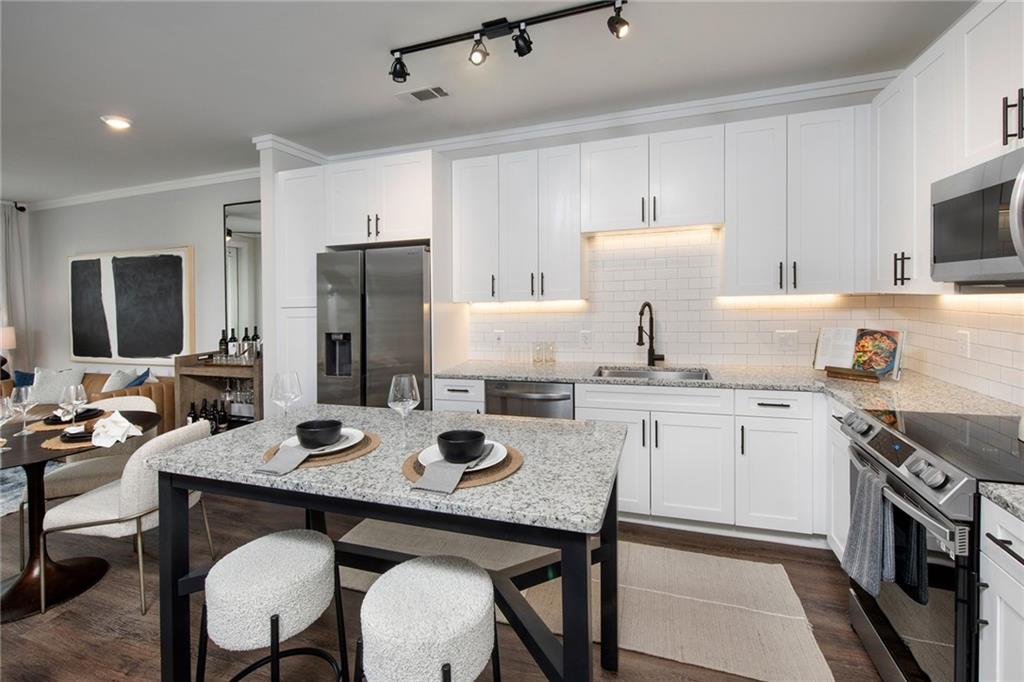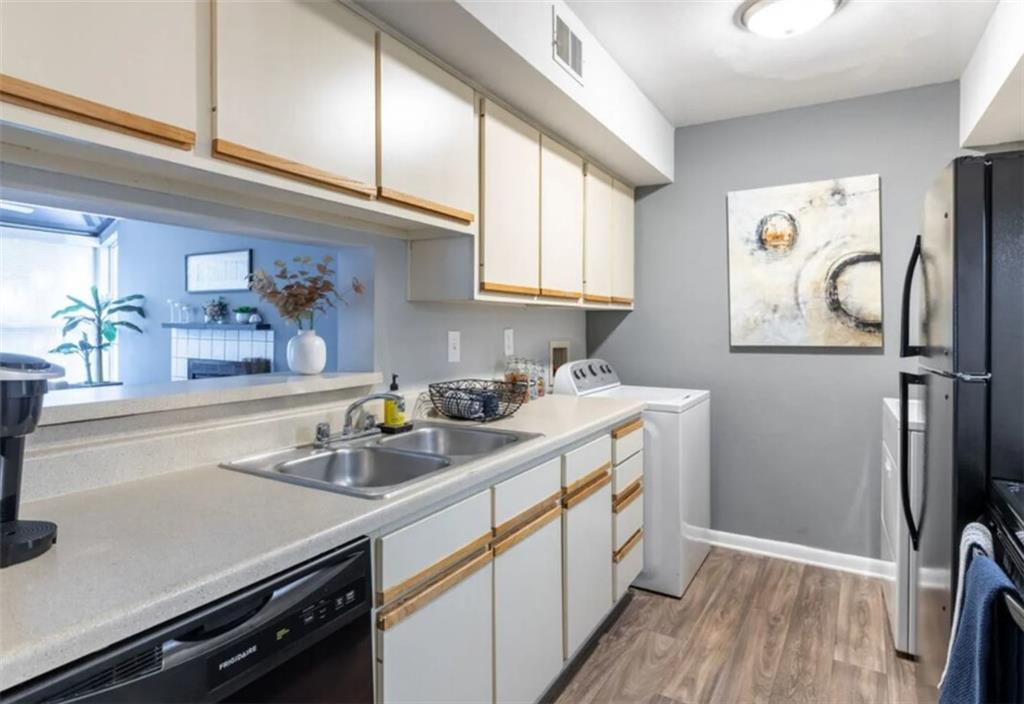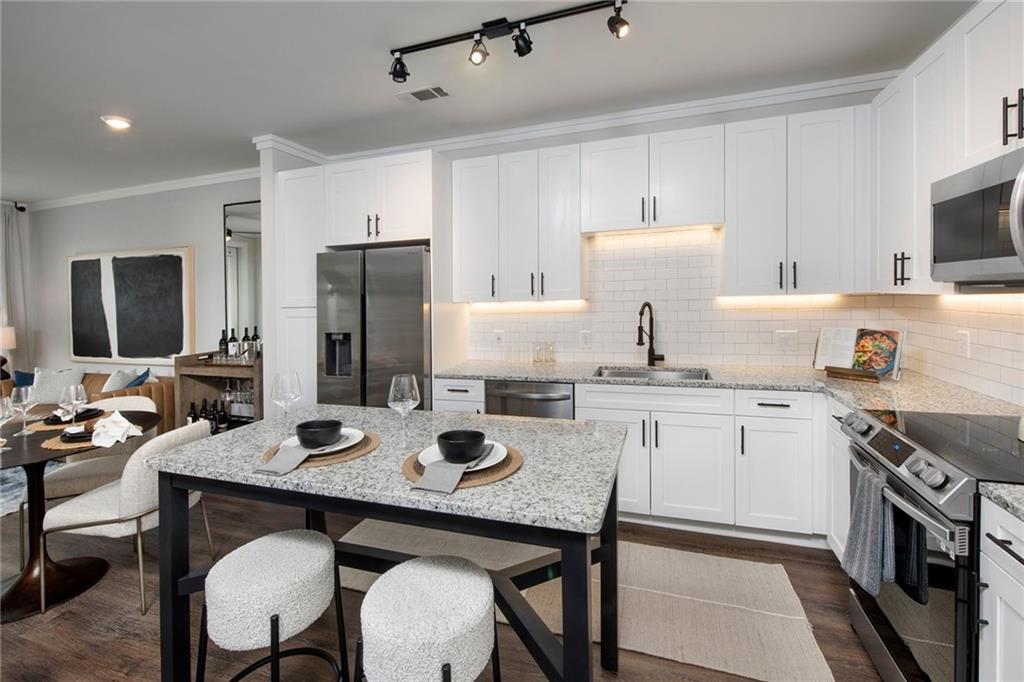Viewing Listing MLS# 391071712
Kennesaw, GA 30144
- 2Beds
- 2Full Baths
- N/AHalf Baths
- N/A SqFt
- 2024Year Built
- 0.00Acres
- MLS# 391071712
- Rental
- Apartment
- Active
- Approx Time on Market4 months, 11 days
- AreaN/A
- CountyCobb - GA
- Subdivision The Ashton at East Park
Overview
Welcome to The Ashton at East Park where modern luxury meets Southern charm in the heart of Kennesaw, Georgia. This new apartment community is a testament to refined living, offering an unparalleled blend of style, comfort and convenience. Indulge in a lifestyle of luxury with the thoughtfully curated amenities. Lounge by the resort-inspired pool, stay active in the state-of-the-art fitness center or take a leisurely stroll around the lagoon. The Ashton is more than just a place to live, it is a community designed to enhance your everyday experiences. Currently offering 6 weeks free with any 13 month lease. One, two and three bedrooms available. Call Today for availability.
Association Fees / Info
Hoa: No
Community Features: Business Center, Clubhouse, Dog Park, Fitness Center, Meeting Room, Near Schools, Near Shopping, Near Trails/Greenway, Park, Pool, Sidewalks, Street Lights
Pets Allowed: Yes
Bathroom Info
Main Bathroom Level: 2
Total Baths: 2.00
Fullbaths: 2
Room Bedroom Features: Oversized Master, Roommate Floor Plan, Other
Bedroom Info
Beds: 2
Building Info
Habitable Residence: Yes
Business Info
Equipment: None
Exterior Features
Fence: None
Patio and Porch: Rear Porch
Exterior Features: Balcony, Lighting
Road Surface Type: Asphalt
Pool Private: No
County: Cobb - GA
Acres: 0.00
Pool Desc: Heated, In Ground, Lap
Fees / Restrictions
Financial
Original Price: $2,075
Owner Financing: Yes
Garage / Parking
Parking Features: Assigned
Green / Env Info
Green Building Ver Type: ENERGY STAR Certified Homes, HERS Index Score
Handicap
Accessibility Features: None
Interior Features
Security Ftr: None
Fireplace Features: None
Levels: One
Appliances: Dishwasher, Disposal, Dryer, Electric Cooktop
Laundry Features: In Hall, Laundry Closet, Main Level
Interior Features: Double Vanity, High Speed Internet, Recessed Lighting, Walk-In Closet(s), Other
Flooring: Carpet, Vinyl
Spa Features: None
Lot Info
Lot Size Source: Not Available
Lot Features: Other
Misc
Property Attached: No
Home Warranty: Yes
Other
Other Structures: None
Property Info
Construction Materials: Cement Siding
Year Built: 2,024
Date Available: 2024-07-01T00:00:00
Furnished: Unfu
Roof: Shingle
Property Type: Residential Lease
Style: Mid-Rise (up to 5 stories)
Rental Info
Land Lease: Yes
Expense Tenant: All Utilities
Lease Term: 12 Months
Room Info
Kitchen Features: Breakfast Bar, Breakfast Room, Cabinets White, Pantry, Solid Surface Counters, View to Family Room
Room Master Bathroom Features: Double Vanity,Shower Only
Room Dining Room Features: Open Concept
Sqft Info
Building Area Total: 1086
Building Area Source: Owner
Tax Info
Tax Parcel Letter: 000000000000
Unit Info
Unit: B2
Utilities / Hvac
Cool System: Ceiling Fan(s), Central Air, Electric
Heating: Central
Utilities: Cable Available, Electricity Available, Sewer Available, Underground Utilities, Water Available
Waterfront / Water
Water Body Name: None
Waterfront Features: None
Directions
Traveling I-75 N, take Exit 273, make a left turn on Wade Green Road which becomes Cherokee Street. The community will be on the left.Listing Provided courtesy of Carter Elite Realty, Llc
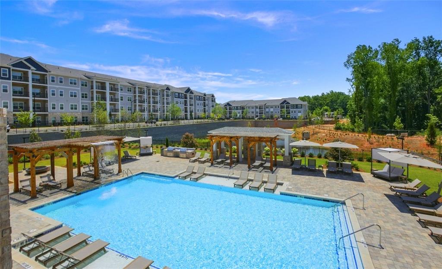
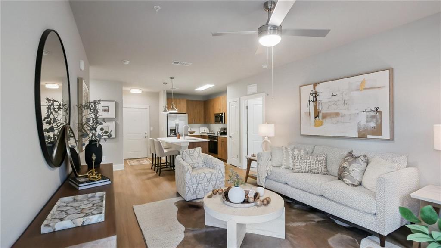
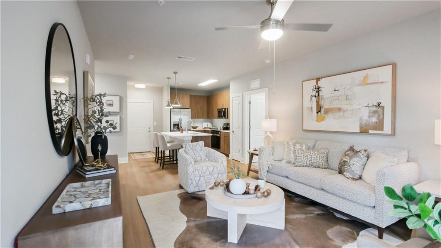
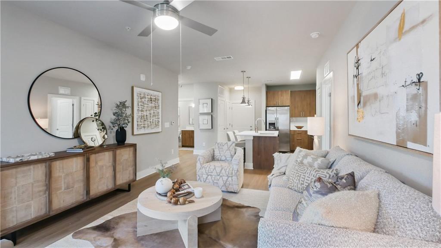
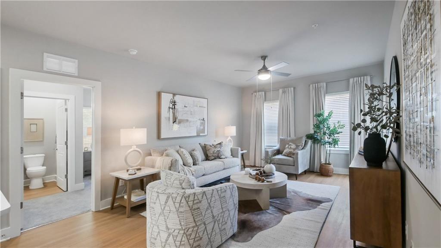
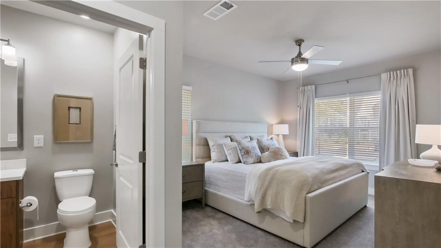
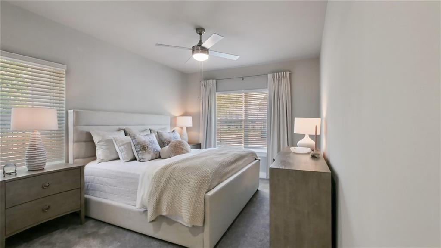
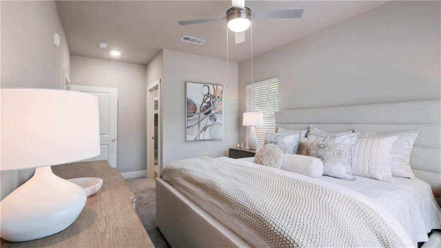
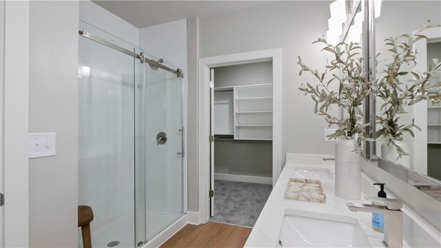
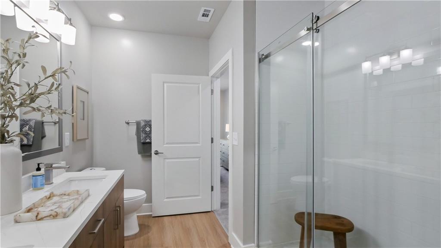
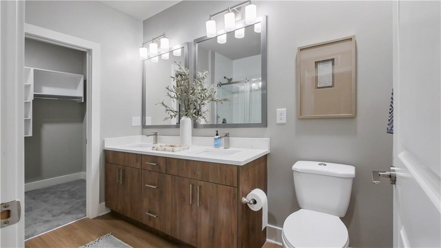
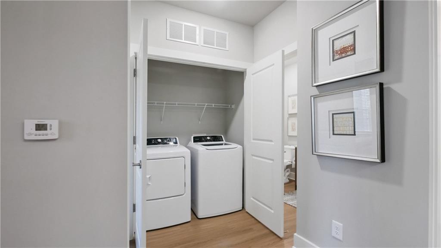
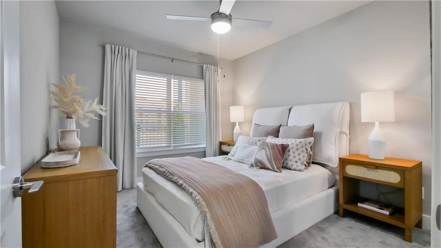
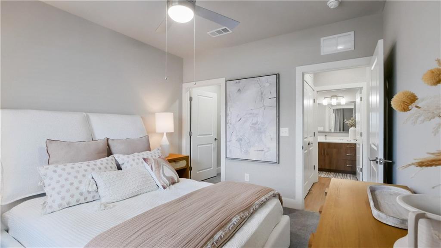
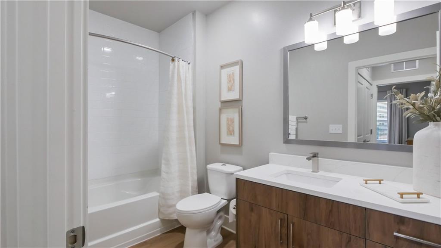
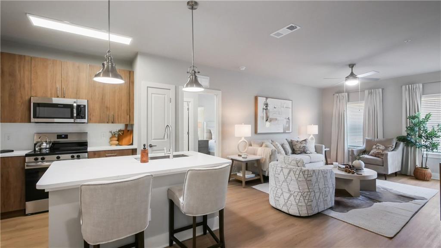
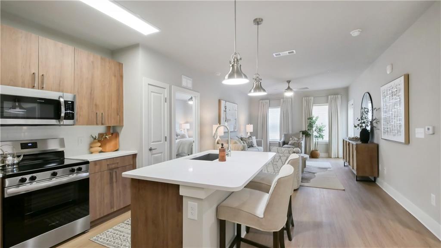
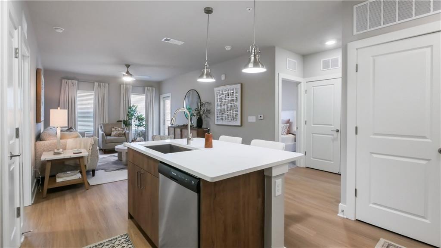
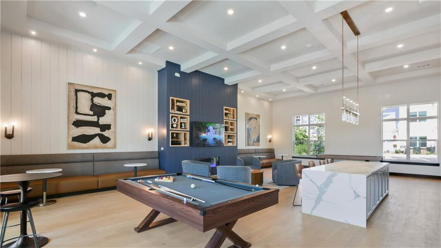
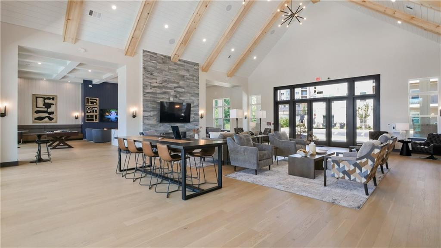
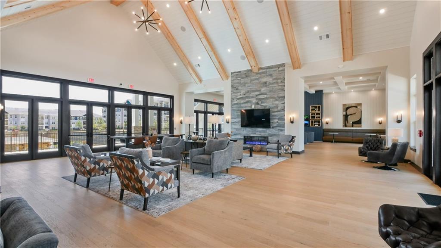
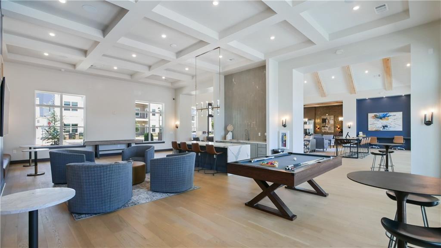
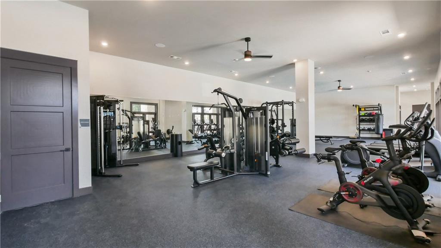
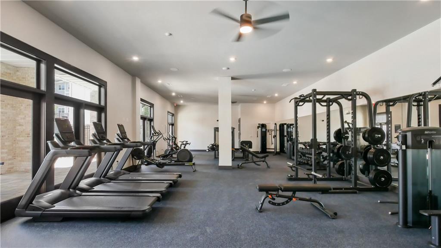
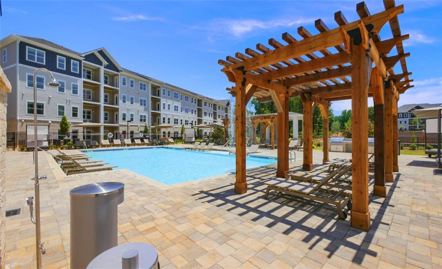
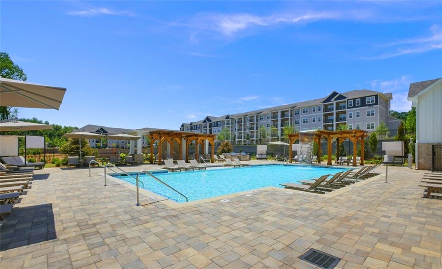
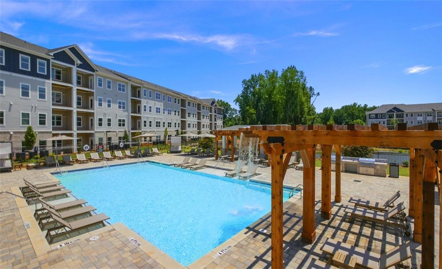
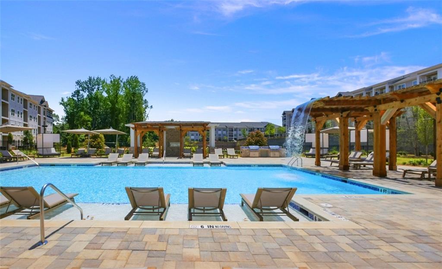
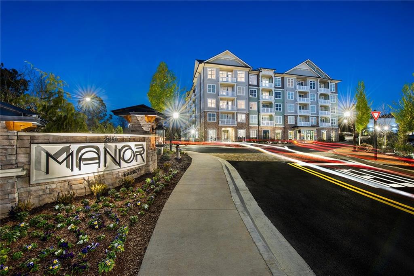
 MLS# 409126637
MLS# 409126637 