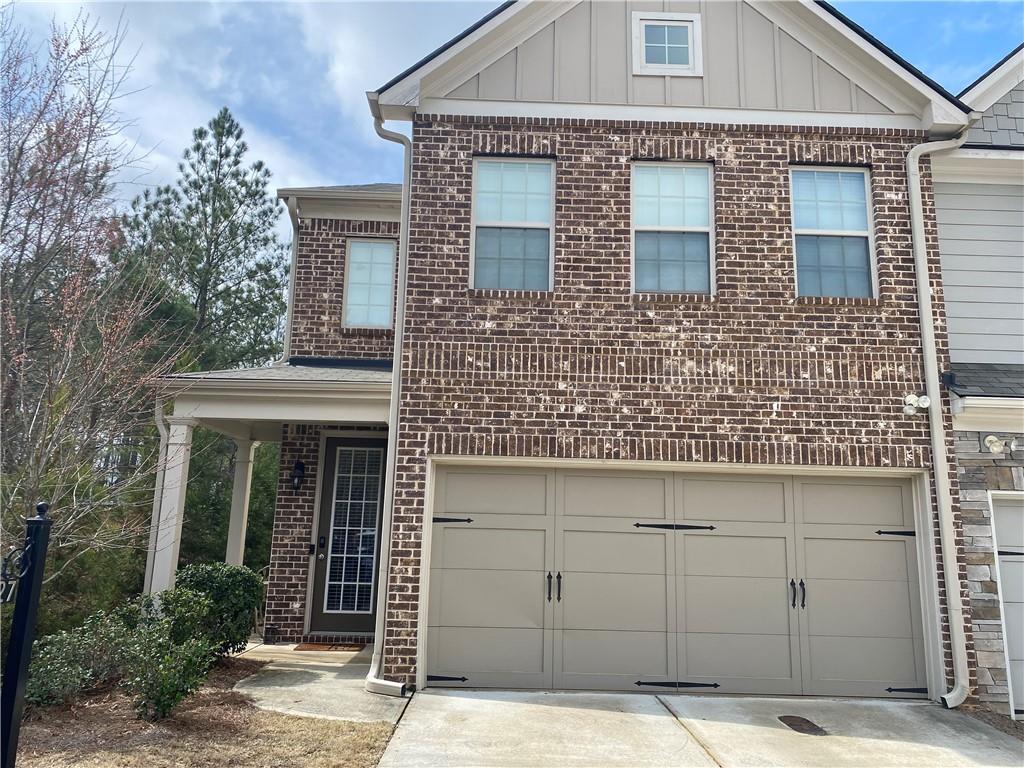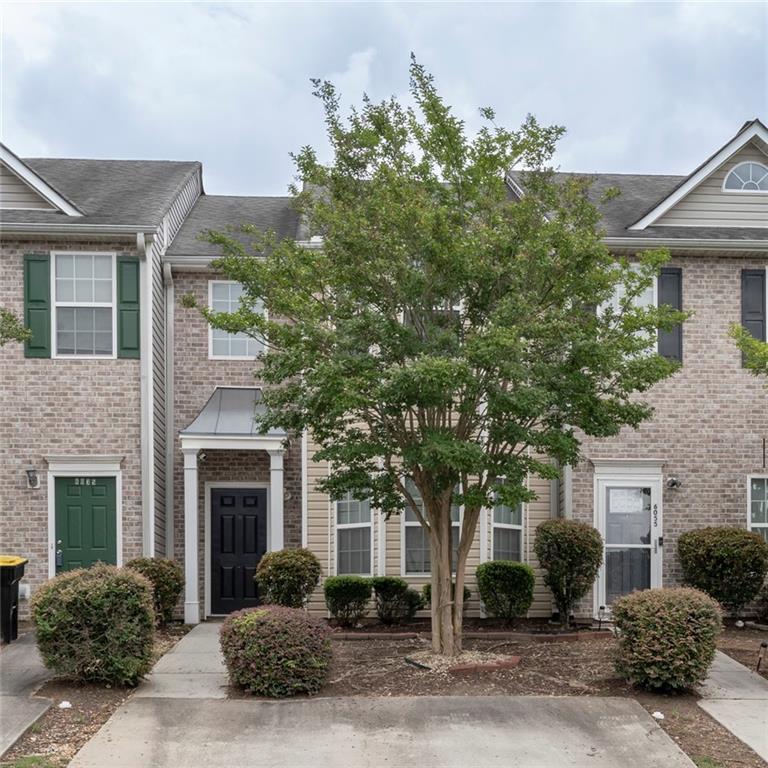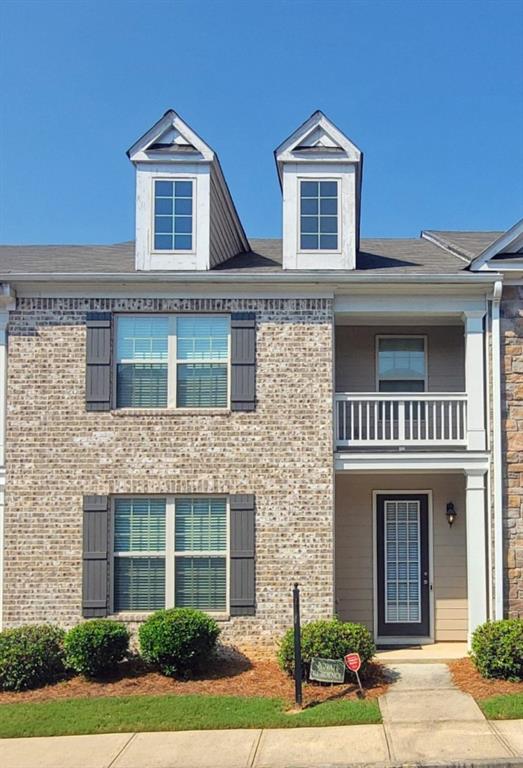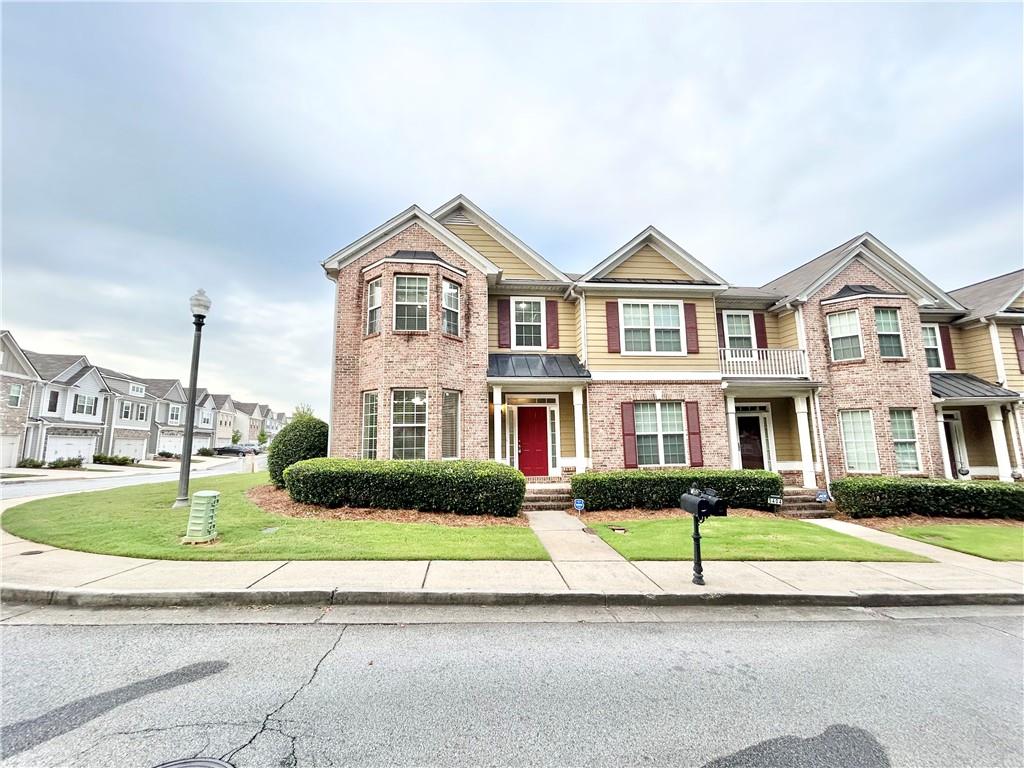Viewing Listing MLS# 391001440
Fairburn, GA 30213
- 3Beds
- 2Full Baths
- 1Half Baths
- N/A SqFt
- 2020Year Built
- 0.03Acres
- MLS# 391001440
- Rental
- Townhouse
- Active
- Approx Time on Market4 months, 13 days
- AreaN/A
- CountyFulton - GA
- Subdivision Renaissance South Park
Overview
Welcome to this beautiful 3-bedroom, 2.5-bathroom townhouse in the vibrant district of Fairburn, GA. This modern-day Grande Dame, built in 2019, flaunts 1875 sq ft of open plan living area, hardwood floors, and large windows that flood the interiors with ample natural light.Key Property Features: This townhouse is as functional as it is stylish. With key features including a dedicated parking spot and pet-friendly policies, the rental also offers a cozy fireplace and private outdoor space to unwind. Laundry is a breeze with a washer and dryer alongside hook-ups, and a community pool waits to cool off summer days. Utilities and Amenities: The rental includes trash services and yard maintenance, subtracting chores from your daily routine. Stay comfortable year-round thanks to the central heating/cooling system, complemented by ceiling fans for those extra warm days. The nearby conveniences like numerous restaurants and school options made it a perfect rental.Don't miss out on making this Fairburn gem your new home! Get in touch today to kick-start your leasing journey in this radiant townhouse.
Association Fees / Info
Hoa: No
Community Features: Clubhouse, Dog Park, Homeowners Assoc, Pool, Sidewalks, Tennis Court(s)
Pets Allowed: No
Bathroom Info
Halfbaths: 1
Total Baths: 3.00
Fullbaths: 2
Room Bedroom Features: Oversized Master
Bedroom Info
Beds: 3
Building Info
Habitable Residence: Yes
Business Info
Equipment: None
Exterior Features
Fence: Back Yard, Wood
Patio and Porch: Covered, Front Porch, Patio
Exterior Features: Tennis Court(s)
Road Surface Type: Asphalt
Pool Private: No
County: Fulton - GA
Acres: 0.03
Pool Desc: None
Fees / Restrictions
Financial
Original Price: $2,400
Owner Financing: Yes
Garage / Parking
Parking Features: Driveway, Garage, Garage Faces Front, Level Driveway
Green / Env Info
Handicap
Accessibility Features: Accessible Closets, Accessible Electrical and Environmental Controls
Interior Features
Security Ftr: Security Guard, Security Lights, Smoke Detector(s)
Fireplace Features: Electric, Family Room
Levels: Two
Appliances: Dishwasher, Disposal, Dryer, Electric Cooktop, Electric Range, Electric Water Heater, ENERGY STAR Qualified Appliances, Microwave, Range Hood, Refrigerator, Self Cleaning Oven
Laundry Features: Upper Level
Interior Features: Beamed Ceilings, Bookcases, Crown Molding, Disappearing Attic Stairs, Double Vanity
Flooring: Carpet, Hardwood
Spa Features: Community
Lot Info
Lot Size Source: Public Records
Lot Features: Back Yard, Corner Lot
Misc
Property Attached: No
Home Warranty: Yes
Other
Other Structures: None
Property Info
Construction Materials: Vinyl Siding
Year Built: 2,020
Date Available: 2024-07-15T00:00:00
Furnished: Unfu
Roof: Other
Property Type: Residential Lease
Style: Townhouse
Rental Info
Land Lease: Yes
Expense Tenant: All Utilities
Lease Term: 12 Months
Room Info
Kitchen Features: Cabinets White, Eat-in Kitchen, Kitchen Island, Pantry Walk-In, View to Family Room
Room Master Bathroom Features: Double Vanity,Separate Tub/Shower,Soaking Tub
Room Dining Room Features: None
Sqft Info
Building Area Total: 2160
Building Area Source: Public Records
Tax Info
Tax Parcel Letter: 09F-0703-0026-064-1
Unit Info
Utilities / Hvac
Cool System: Ceiling Fan(s), Central Air
Heating: Central
Utilities: Cable Available, Electricity Available, Phone Available, Water Available
Waterfront / Water
Water Body Name: None
Waterfront Features: None
Directions
From 85N: Take exit 61. Turn right onto Senoia Rd, then left on Oakley Industrial, turn left into Renaissance @ South Park, turn right across from leasing office, then turn left onto Canterbury Ct. Last townhouse on the right. From 85S: Take exit 61, turn left onto Senoia, turn left onto Oakley Industrial, turn left into Renaissance @ South Park, turn right across from leasing office, turn left onto Canterbury Ct. Last townhouse on the right.Listing Provided courtesy of Homesmart


 MLS# 409489025
MLS# 409489025 
