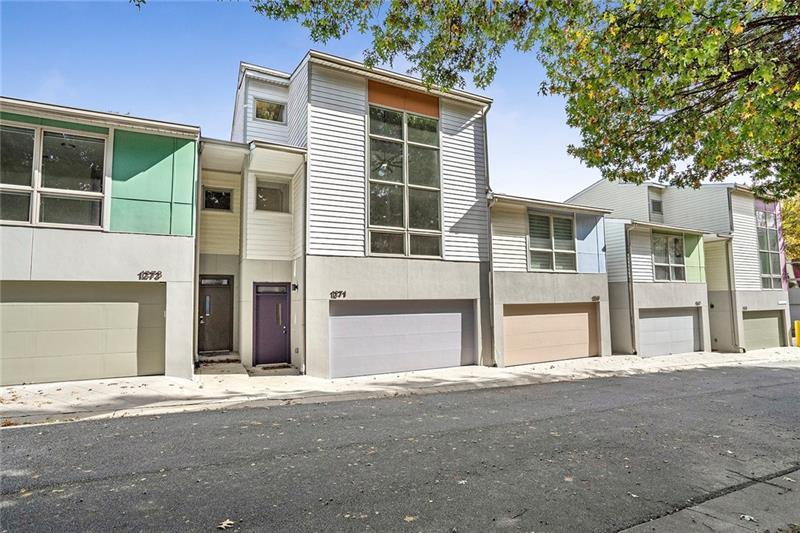Viewing Listing MLS# 390938017
Atlanta, GA 30312
- 2Beds
- 2Full Baths
- 1Half Baths
- N/A SqFt
- 2004Year Built
- 0.03Acres
- MLS# 390938017
- Rental
- Townhouse
- Active
- Approx Time on Market4 months, 16 days
- AreaN/A
- CountyFulton - GA
- Subdivision Oldfield at Grant Park
Overview
Perfect Location! Updated 2 story end unit condo directly on the Beltline and within walking distance of Grant Park. Open floorplan boasts hardwoods in living room, kitchen, and half bath. Kitchen is updated with marble counters, subway tile, stainless appliances & pantry for storage. Primary bedroom has trey ceilings, walk in closet, and connects to a private bathroom with double vanity sinks, glass shower and lounge tub. Secondary bedroom is downstairs with full connected bathroom, walk in closet and separate thermostat that will make for a great retreat for guests or roommate. New large front loader washer and dryer. Unit also has one car garage with storage & parking pad. Outdoor spaces include a community yard space that is rarely used, and a private balcony that boasts a garden view and beltline view. Additional amenities include bimonthly cleaning service, gas, trash, recycling, and landscaping. Pet fee is $350-500 depending on size and breed.
Association Fees / Info
Hoa: No
Community Features: Near Beltline, Near Schools, Near Shopping
Pets Allowed: Yes
Bathroom Info
Main Bathroom Level: 1
Halfbaths: 1
Total Baths: 3.00
Fullbaths: 2
Room Bedroom Features: Master on Main, Roommate Floor Plan
Bedroom Info
Beds: 2
Building Info
Habitable Residence: Yes
Business Info
Equipment: None
Exterior Features
Fence: None
Patio and Porch: Covered, Patio
Exterior Features: Balcony
Road Surface Type: Asphalt
Pool Private: No
County: Fulton - GA
Acres: 0.03
Pool Desc: None
Fees / Restrictions
Financial
Original Price: $2,900
Owner Financing: Yes
Garage / Parking
Parking Features: Garage, Parking Pad
Green / Env Info
Handicap
Accessibility Features: None
Interior Features
Security Ftr: None
Fireplace Features: Decorative
Levels: Two
Appliances: Dishwasher, Disposal, Gas Oven, Microwave, Refrigerator
Laundry Features: Lower Level
Interior Features: Other
Flooring: Carpet, Ceramic Tile, Hardwood
Spa Features: None
Lot Info
Lot Size Source: Public Records
Lot Features: Other
Lot Size: x
Misc
Property Attached: No
Home Warranty: Yes
Other
Other Structures: None
Property Info
Construction Materials: Brick, Cement Siding
Year Built: 2,004
Date Available: 2024-06-29T00:00:00
Furnished: Unfu
Roof: Composition
Property Type: Residential Lease
Style: Townhouse, Traditional
Rental Info
Land Lease: Yes
Expense Tenant: Cable TV, Electricity, Water
Lease Term: 12 Months
Room Info
Kitchen Features: Breakfast Bar, Cabinets White, Stone Counters
Room Master Bathroom Features: Double Vanity,Separate Tub/Shower
Room Dining Room Features: None
Sqft Info
Building Area Total: 1164
Building Area Source: Public Records
Tax Info
Tax Parcel Letter: 14-0023-0002-064-8
Unit Info
Unit: 1
Utilities / Hvac
Cool System: Ceiling Fan(s), Central Air
Heating: Central
Utilities: Cable Available, Electricity Available, Natural Gas Available
Waterfront / Water
Water Body Name: None
Waterfront Features: None
Directions
mapping programListing Provided courtesy of Gps Property Management, Llc.
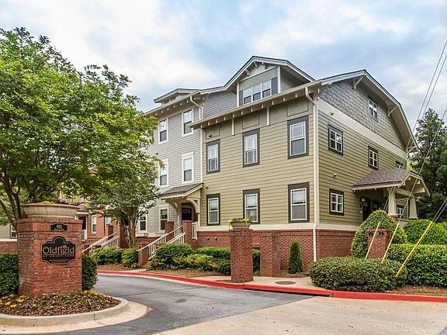
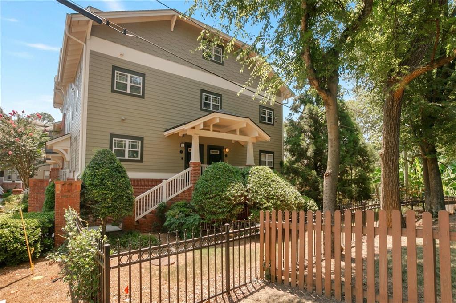
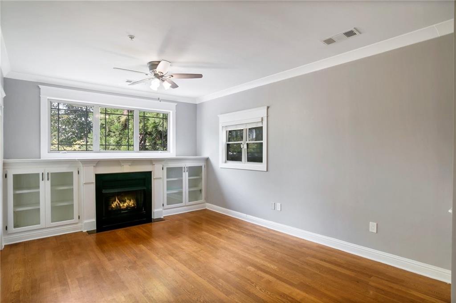
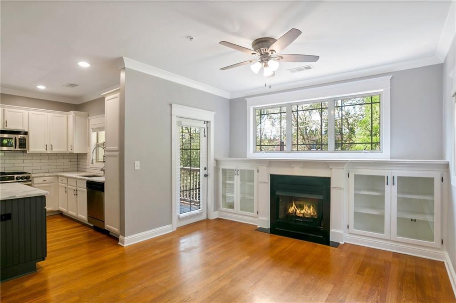
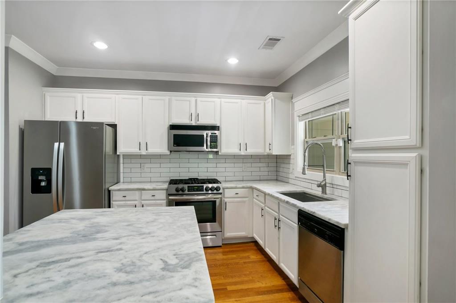
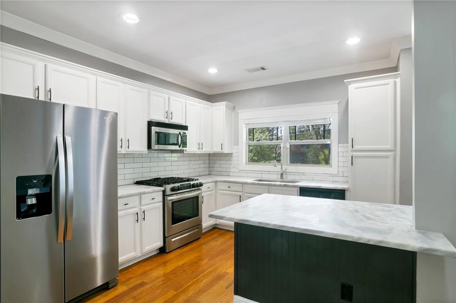
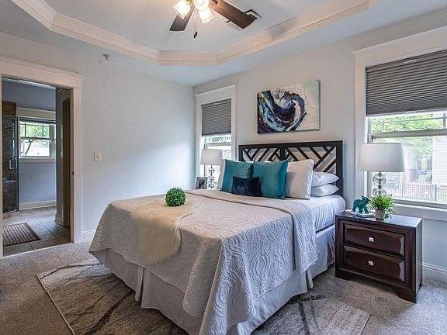
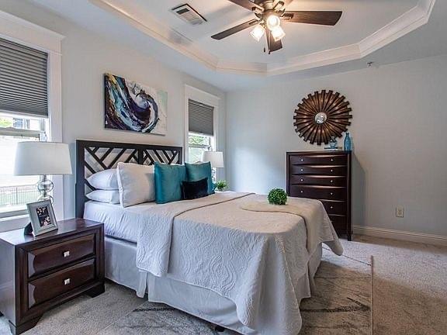
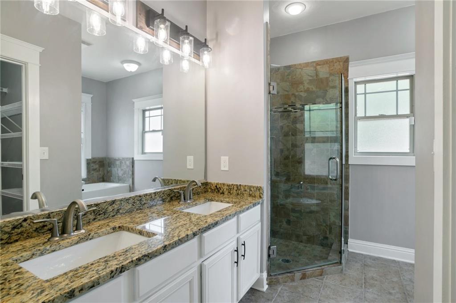
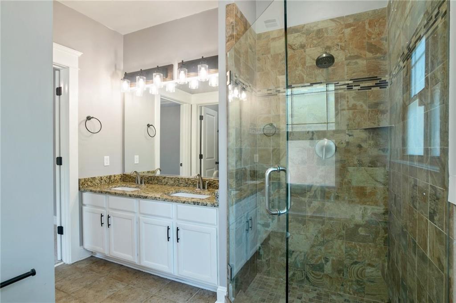
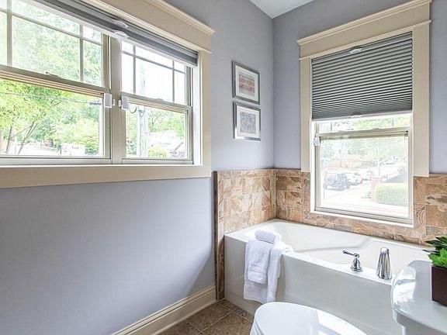
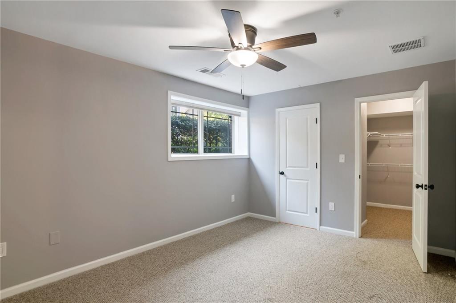
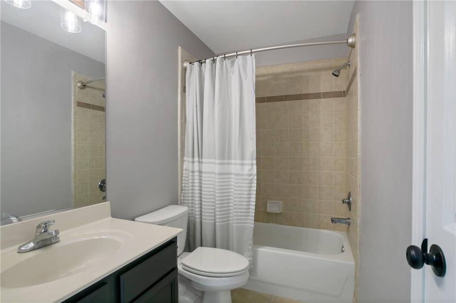
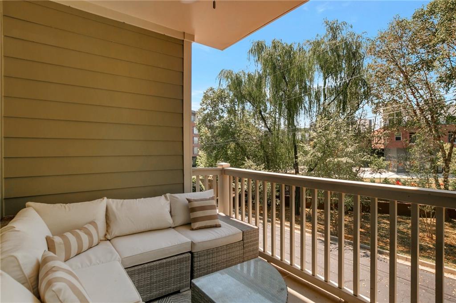
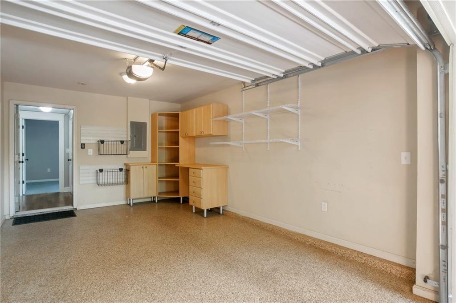
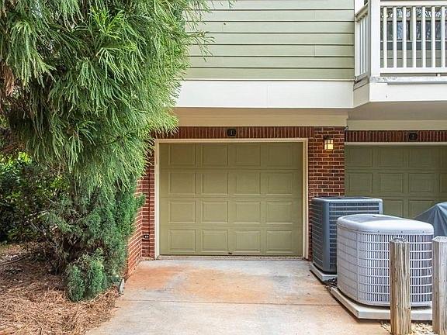
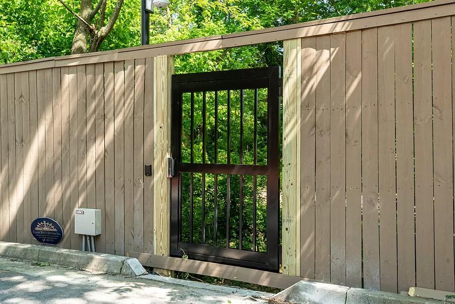
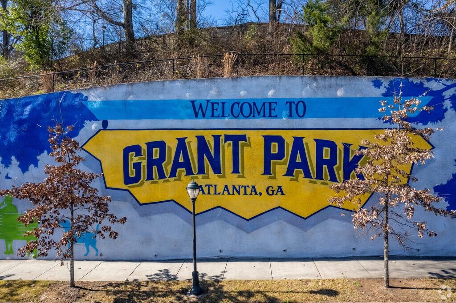
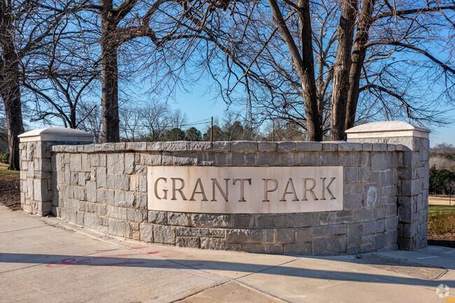
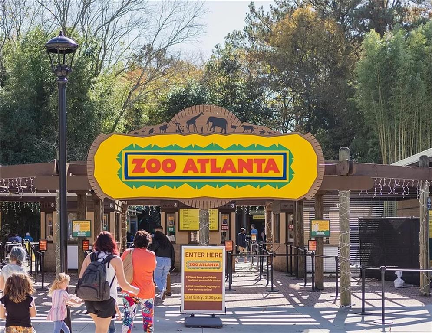
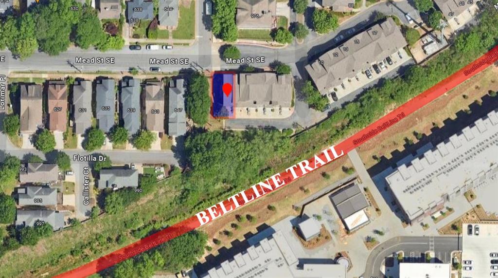
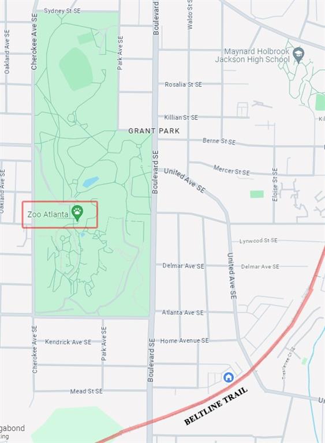
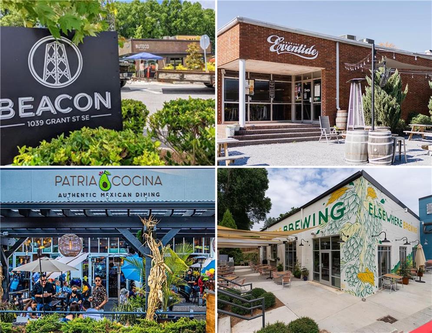
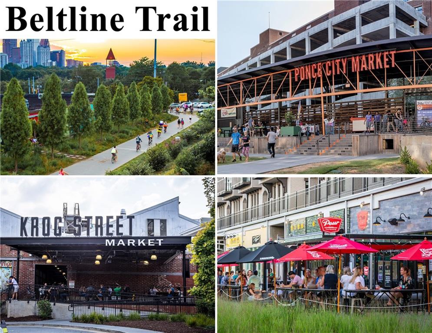
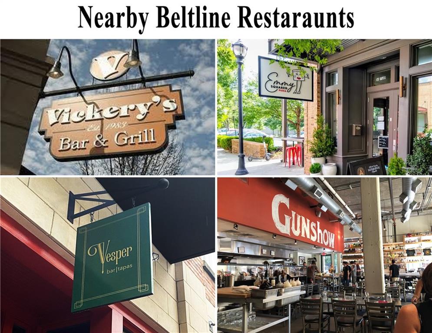
 MLS# 411614415
MLS# 411614415 