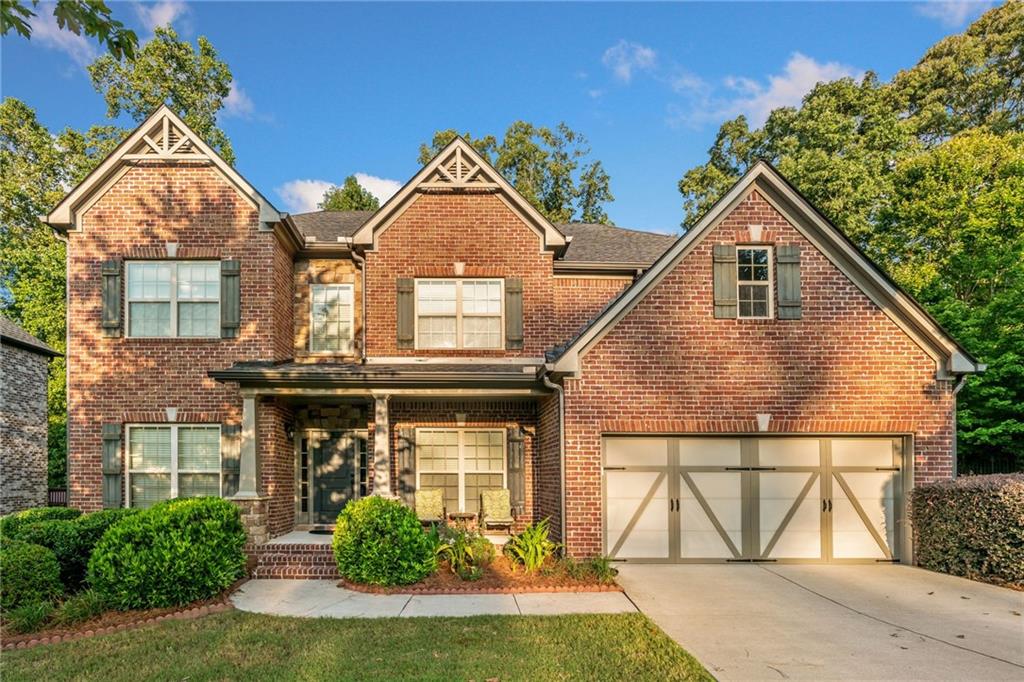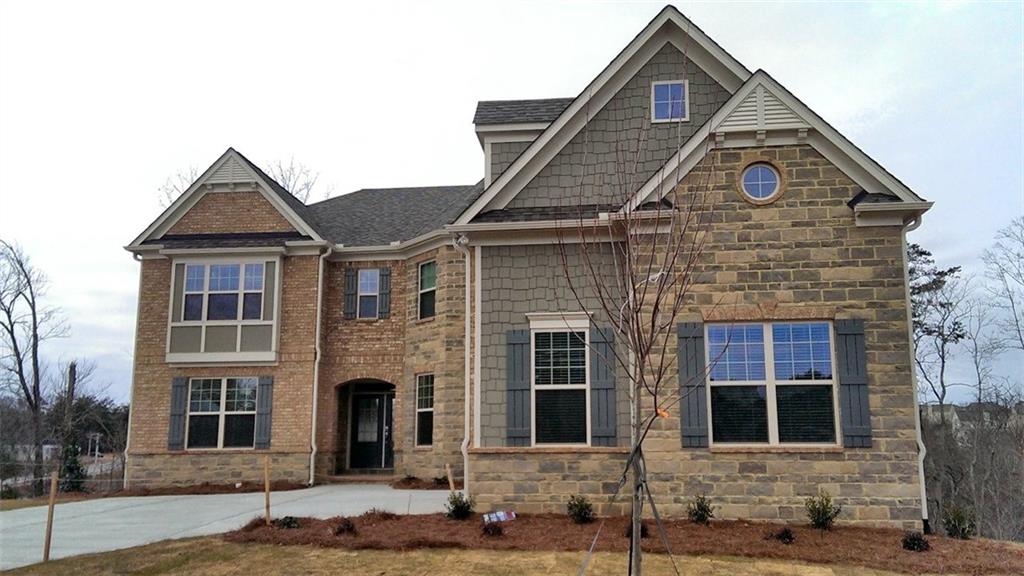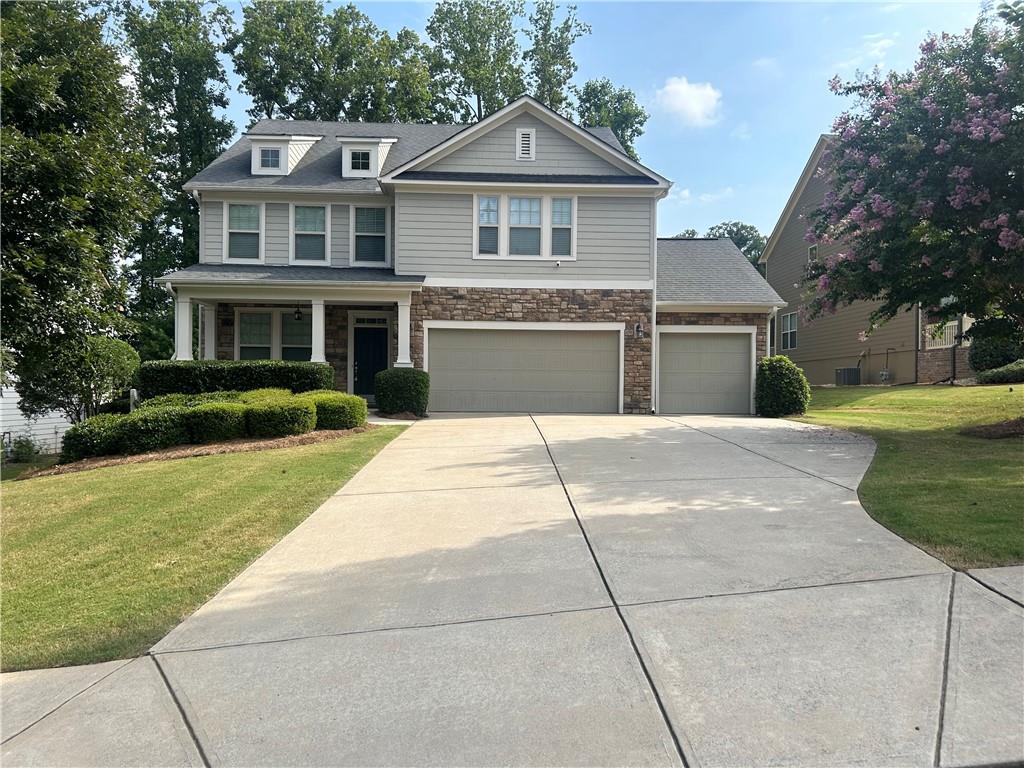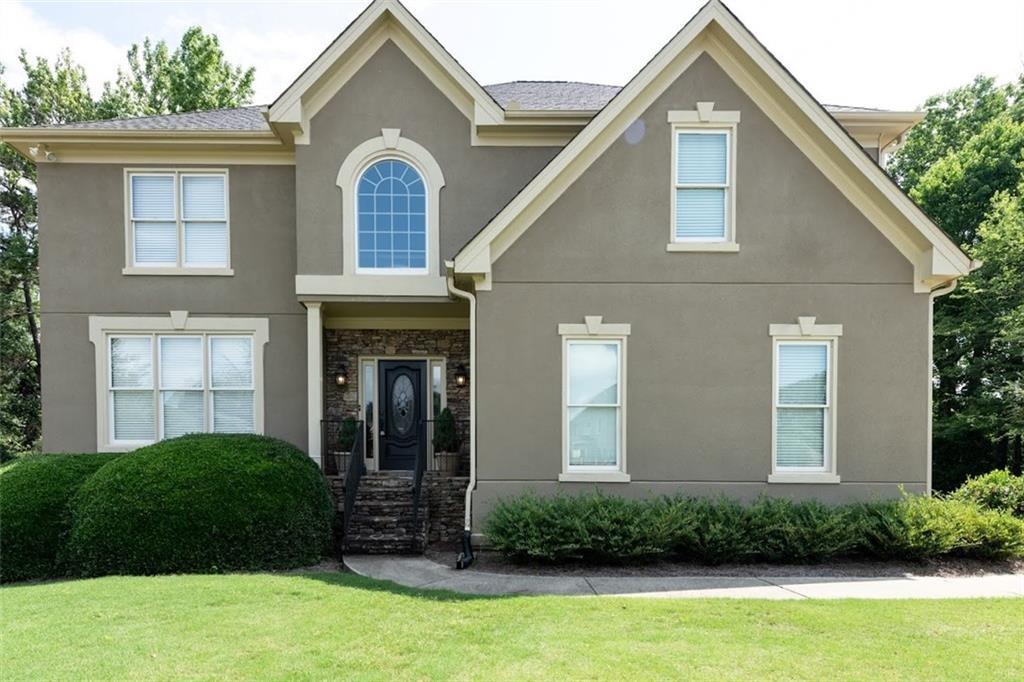Viewing Listing MLS# 390855069
Suwanee, GA 30024
- 4Beds
- 3Full Baths
- 1Half Baths
- N/A SqFt
- 2023Year Built
- 0.06Acres
- MLS# 390855069
- Rental
- Single Family Residence
- Active
- Approx Time on Market4 months, 18 days
- AreaN/A
- CountyGwinnett - GA
- Subdivision Harvest Park
Overview
Gorgeous & Charming!! New, Farmhouse-style Dream home located In Top Rated North Gwinnett Schools! Huge Open and Bright Floorplan with Beautiful wood Floors. Stainless Steel Appliances, High Ceilings, impressive Designer Kitchen & beautiful White Cabinets, Quartz countertops, tile backsplash, and an Oversized Island overlooking a Separate Dining Area and spacious Family Room. Upstairs features a Luxurious Master Suite, Double Vanities, Oversized Shower, and Walk-in Closet. Two Big additional bedrooms upstairs. Terrace Level includes full Guest Bedroom/Office and private bathroom. Large outdoor Deck with a serene Private View of the woods and Greenery! BEAUTIFUL OPEN FRONT COURTYARD & GREENSPACE!! LARGE FENCED & LANSCAPED SIDE YARD FOR PETS AND PLAY! Great for entertaining! Community Offers Luxury Living with a Wonderful Pool, Community Gardens, Parks and Trails! Located in the heart of Suwanee. Walking distance to Suwanee Town Center, the Greenway trails, restaurants and shops. Hoa Includes Lawn Care, Pine Straw and Weed control. Bring your Pickiest tenants, They will LOVE This Home!! (HOME IS LEASED)
Association Fees / Info
Hoa: No
Community Features: Homeowners Assoc, Near Public Transport, Near Shopping, Near Trails/Greenway, Park, Pool, Sidewalks, Street Lights
Pets Allowed: Call
Bathroom Info
Halfbaths: 1
Total Baths: 4.00
Fullbaths: 3
Room Bedroom Features: Oversized Master
Bedroom Info
Beds: 4
Building Info
Habitable Residence: Yes
Business Info
Equipment: None
Exterior Features
Fence: Fenced, Wrought Iron
Patio and Porch: None
Exterior Features: Gas Grill
Road Surface Type: Paved
Pool Private: No
County: Gwinnett - GA
Acres: 0.06
Pool Desc: None
Fees / Restrictions
Financial
Original Price: $3,895
Owner Financing: Yes
Garage / Parking
Parking Features: Attached, Garage, Garage Door Opener, Garage Faces Rear, Level Driveway
Green / Env Info
Handicap
Accessibility Features: None
Interior Features
Security Ftr: Smoke Detector(s)
Fireplace Features: Factory Built, Family Room
Levels: Three Or More
Appliances: Dishwasher, Disposal, Dryer, Gas Range, Gas Water Heater, Microwave, Range Hood, Refrigerator, Self Cleaning Oven, Washer
Laundry Features: In Hall, Laundry Room, Upper Level
Interior Features: Crown Molding, Double Vanity, Entrance Foyer, High Ceilings 10 ft Main, High Speed Internet, Walk-In Closet(s), Wet Bar
Flooring: Hardwood, Sustainable
Spa Features: None
Lot Info
Lot Size Source: Public Records
Lot Features: Corner Lot, Landscaped, Other
Lot Size: x
Misc
Property Attached: No
Home Warranty: Yes
Other
Other Structures: None
Property Info
Construction Materials: Fiber Cement
Year Built: 2,023
Date Available: 2024-08-01T00:00:00
Furnished: Unfu
Roof: Composition
Property Type: Residential Lease
Style: Craftsman, Farmhouse
Rental Info
Land Lease: Yes
Expense Tenant: All Utilities
Lease Term: 12 Months
Room Info
Kitchen Features: Cabinets White, Eat-in Kitchen, Kitchen Island, Pantry Walk-In, Stone Counters, View to Family Room
Room Master Bathroom Features: Double Shower,Double Vanity,Shower Only
Room Dining Room Features: Open Concept,Seats 12+
Sqft Info
Building Area Total: 3262
Building Area Source: Builder
Tax Info
Tax Parcel Letter: R7210-332
Unit Info
Utilities / Hvac
Cool System: Ceiling Fan(s), Central Air, Zoned
Heating: Hot Water, Natural Gas, Zoned
Utilities: Cable Available, Electricity Available, Natural Gas Available, Phone Available, Sewer Available, Underground Utilities, Water Available
Waterfront / Water
Water Body Name: None
Waterfront Features: None
Directions
Please use Gps. Once you arrive at Harvest Part neighborhood, turn at first left go straight back, Park along the guest areas for parking on the left hane side. Then walk up to the front door. Supra is on the porch.Listing Provided courtesy of Dunwoody Brokers, Llc.
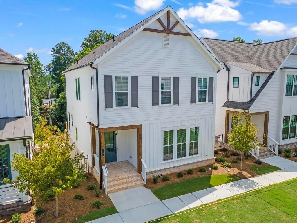
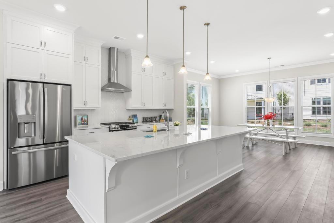
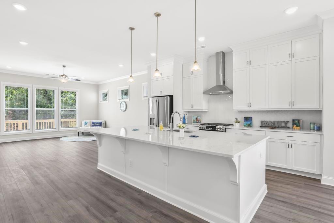
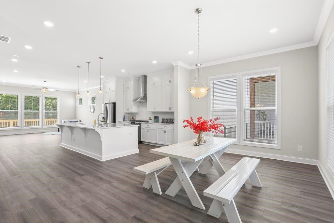
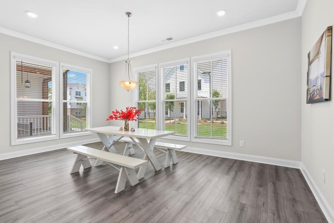
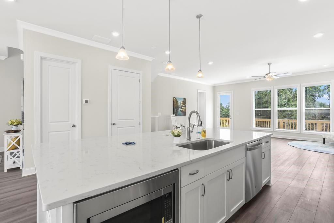
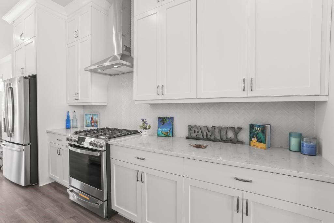
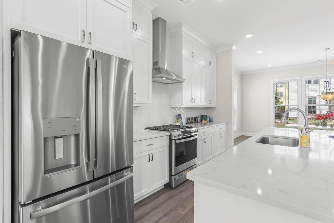
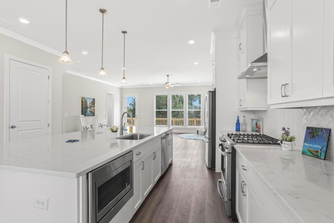
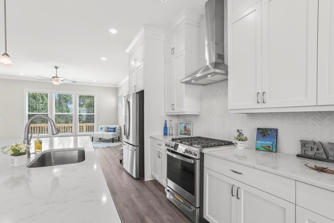
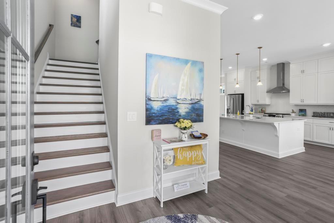
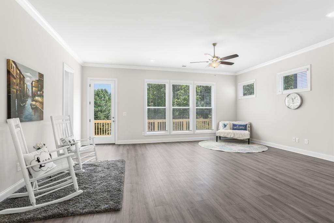
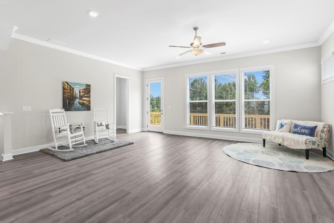
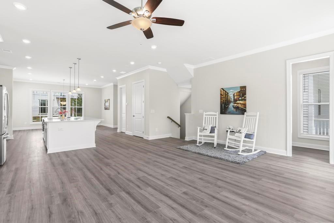
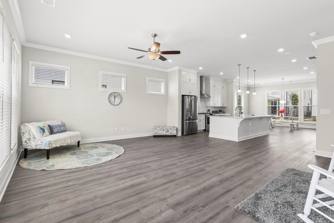
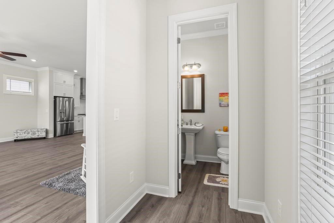
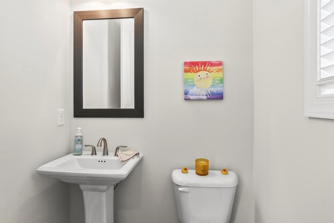
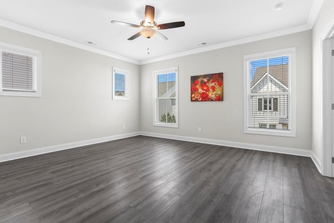
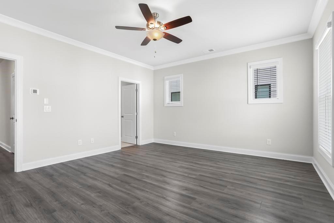
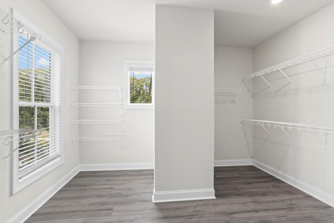
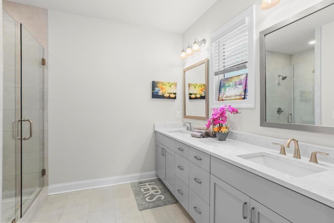
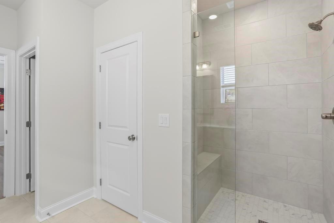
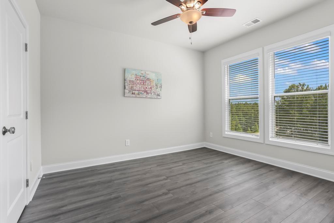
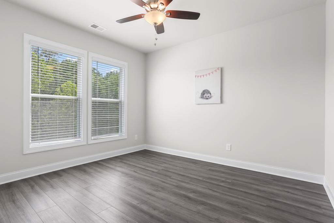
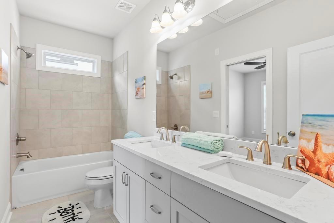
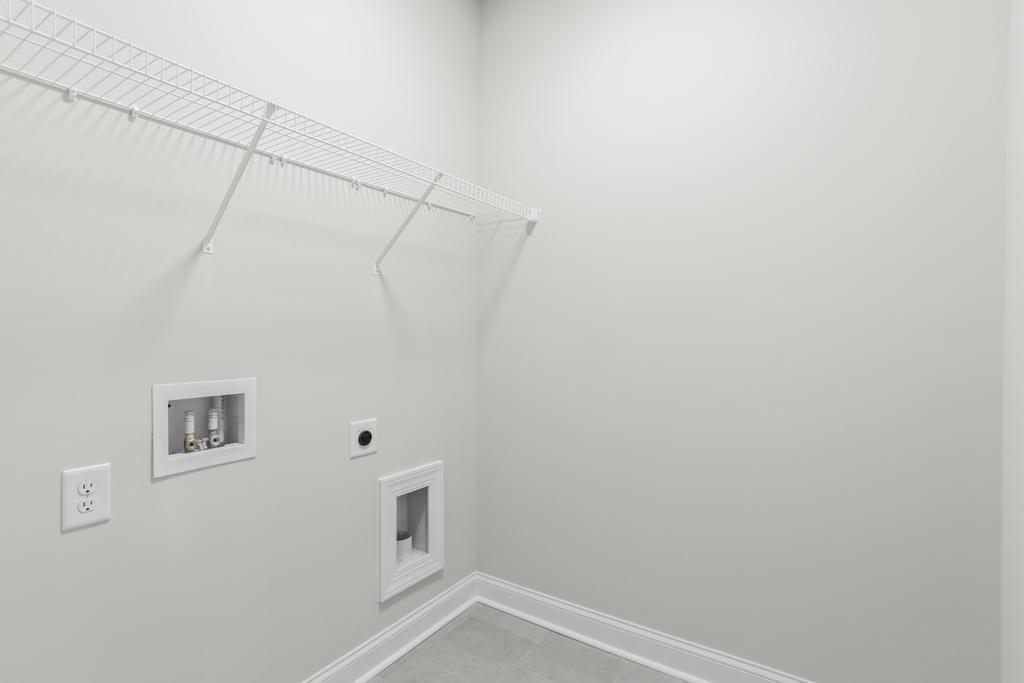
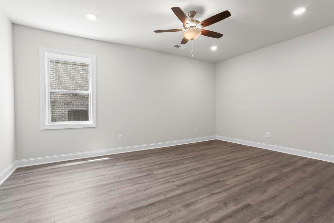
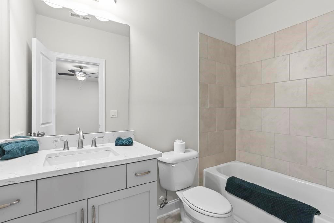
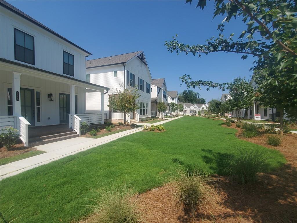
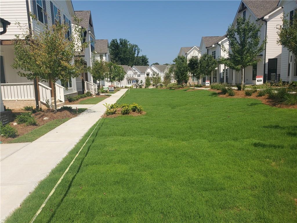
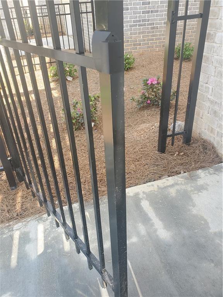
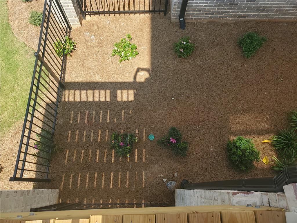
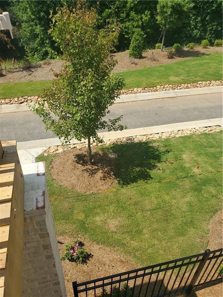
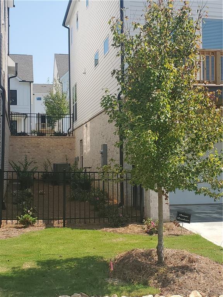
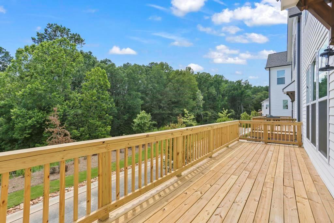
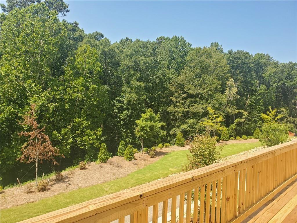
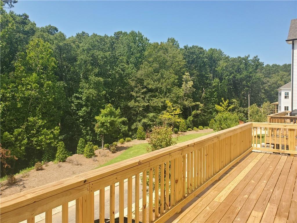
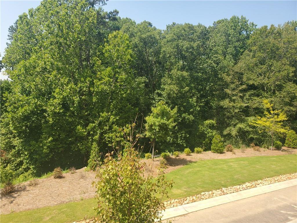
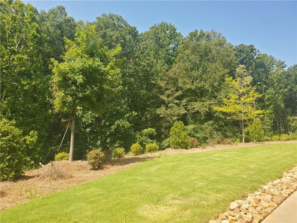
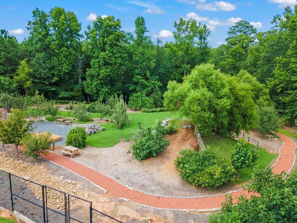
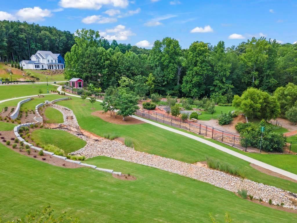
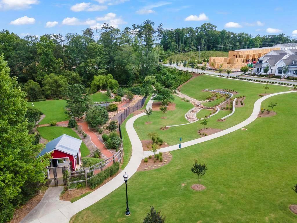
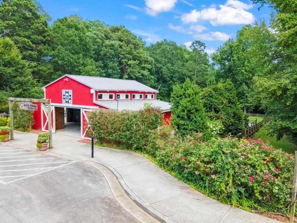
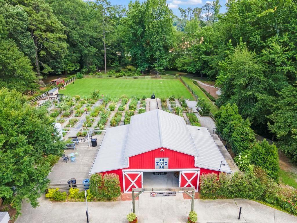
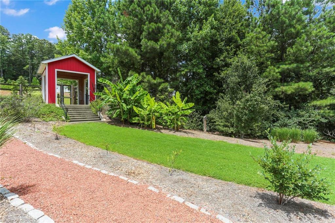
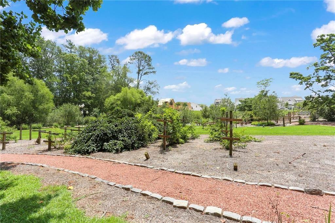
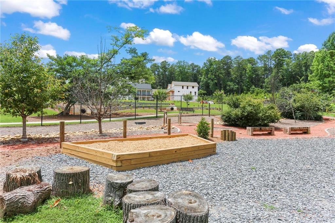
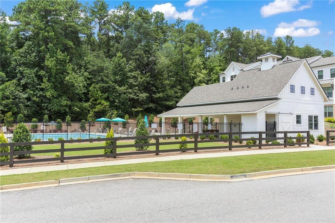
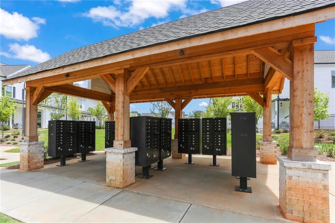
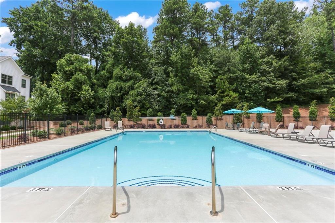
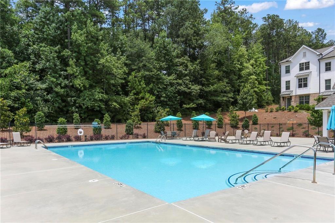
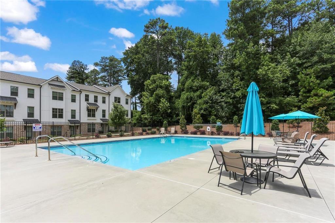
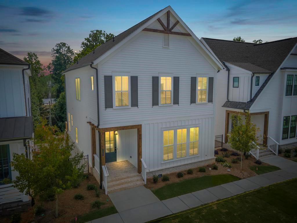
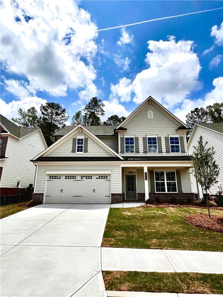
 MLS# 410999641
MLS# 410999641 