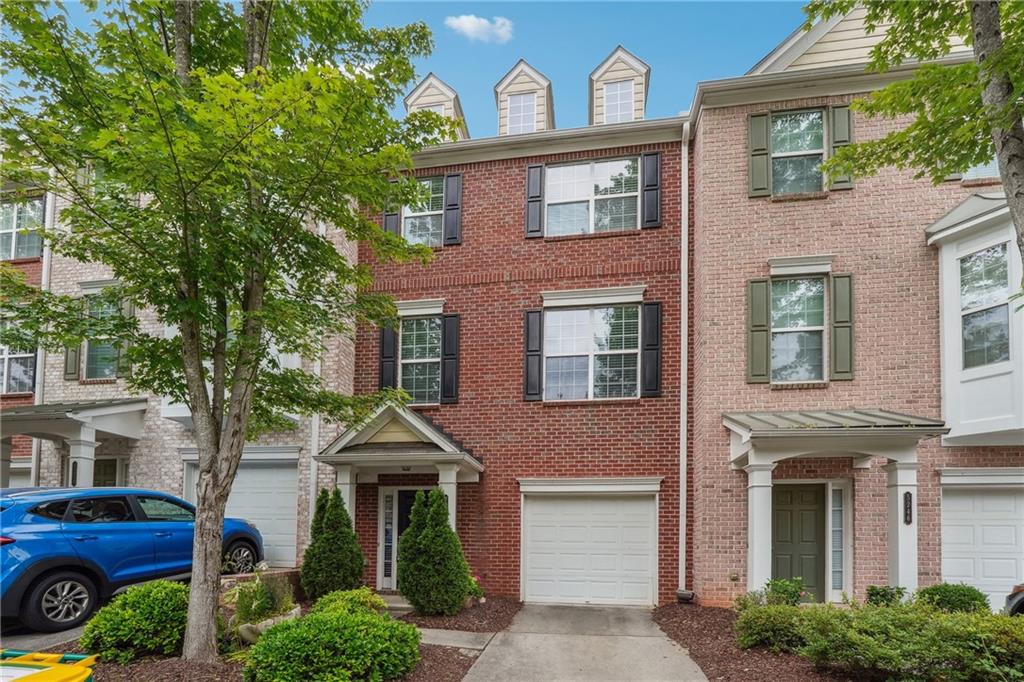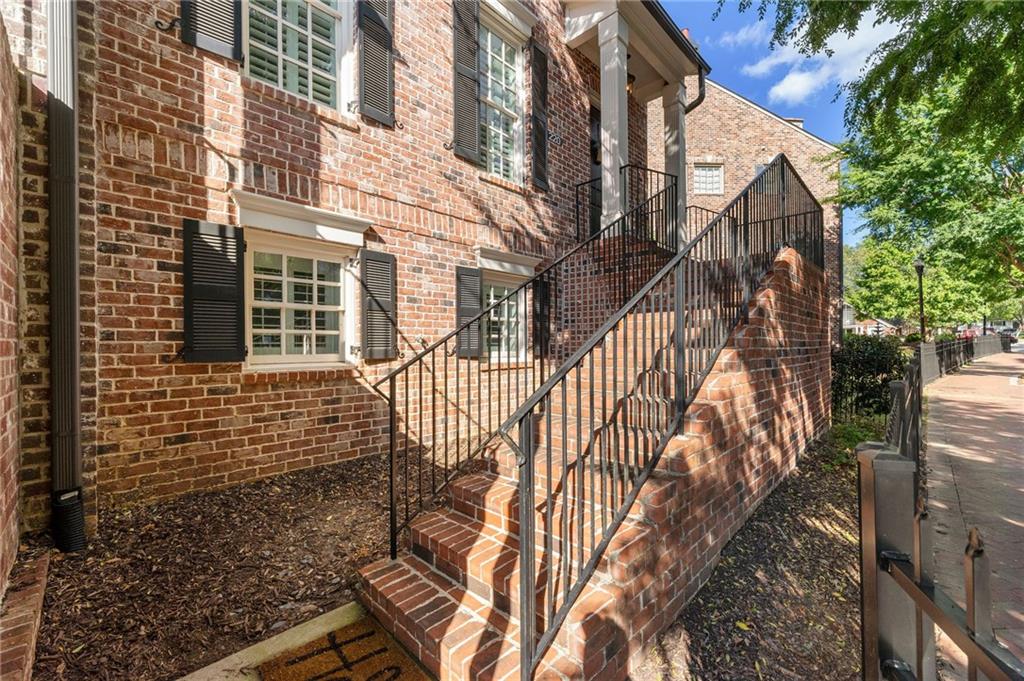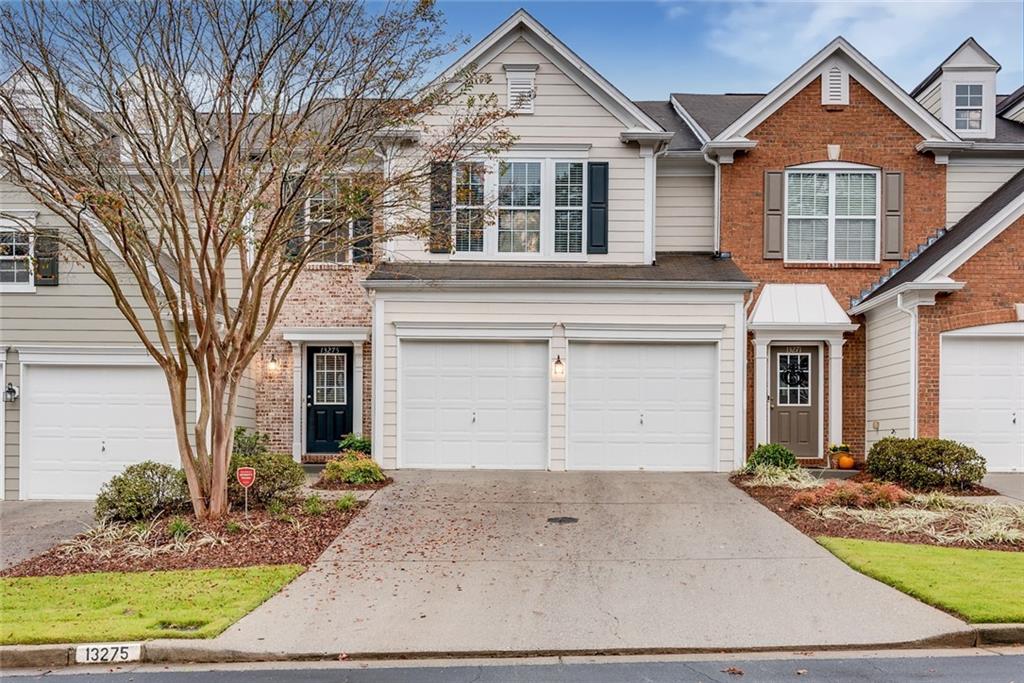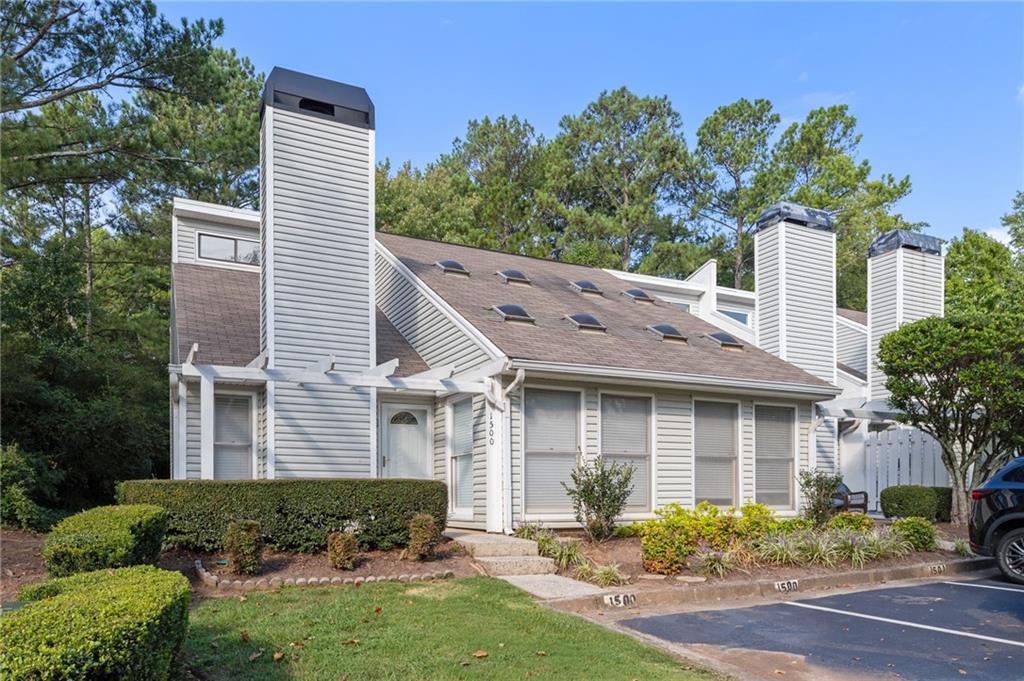Viewing Listing MLS# 390781203
Alpharetta, GA 30009
- 2Beds
- 2Full Baths
- N/AHalf Baths
- N/A SqFt
- 2022Year Built
- 0.00Acres
- MLS# 390781203
- Rental
- Townhouse
- Pending
- Approx Time on Market4 months, 3 days
- AreaN/A
- CountyFulton - GA
- Subdivision The Maxwell
Overview
Immediate Availability. 2BR/2BA/1Car Garage Alpharetta Townhome. Incredible mixed-use, live/work/play designed community! Steps from The Maxwell Retail Featuring Rena's Italian Fishery, Fairway Social, July Moon, the new Starbucks & Shake Shack, on the Alpha Loop. Only 1/2 mile from the Alpha Square! You cannot beat the location! This two story townhome features an open design, stainless appliances, quartz kitchen countertops, huge island for entertaining & tons of storage! 1 car attached garage w/driveway for additional parking! 1 Bedroom w/full bath near kitchen, & 1Bedroom w/full bath downstairs next to Garage. Fridge/Washer/Dryer included. Bonus this unit overlooks the pool, cabana, bocce ball, BBQ & firepit area. Easy access just a few steps away. HOA maintains landscaping. Live in this wonderfully designed community where luxury meets lifestyle in the heart of Downtown Alpharetta. Adjacent to City Center & minutes to Avalon, Westside Pkwy & 400. 2 car limit. Minimum 680 credit score or higher & minimum 3x monthly rent in gross monthly income required to qualify to lease this home. One or 2 small pets may be allowed with non-refundable pet fee. This home will be cleaned & then leased ""AS-IS"".
Association Fees / Info
Hoa: No
Community Features: Homeowners Assoc, Near Schools, Near Shopping, Near Trails/Greenway, Pool, Restaurant, Sidewalks
Pets Allowed: No
Bathroom Info
Main Bathroom Level: 1
Total Baths: 2.00
Fullbaths: 2
Room Bedroom Features: Master on Main, Roommate Floor Plan, Split Bedroom Plan
Bedroom Info
Beds: 2
Building Info
Habitable Residence: No
Business Info
Equipment: None
Exterior Features
Fence: None
Patio and Porch: None
Exterior Features: Private Front Entry
Road Surface Type: Asphalt, Paved
Pool Private: No
County: Fulton - GA
Acres: 0.00
Pool Desc: None
Fees / Restrictions
Financial
Original Price: $3,150
Owner Financing: No
Garage / Parking
Parking Features: Attached, Drive Under Main Level, Driveway, Garage, Garage Door Opener, Garage Faces Rear
Green / Env Info
Handicap
Accessibility Features: None
Interior Features
Security Ftr: Fire Alarm, Fire Sprinkler System, Smoke Detector(s)
Fireplace Features: None
Levels: Two
Appliances: Dishwasher, Disposal, Dryer, Electric Oven, Electric Range, Electric Water Heater, Microwave, Refrigerator, Washer
Laundry Features: In Hall, Main Level
Interior Features: Disappearing Attic Stairs, Entrance Foyer, High Ceilings 9 ft Main, High Ceilings 10 ft Upper, High Speed Internet, Walk-In Closet(s)
Flooring: Carpet, Ceramic Tile, Hardwood
Spa Features: None
Lot Info
Lot Size Source: Not Available
Lot Features: Other
Misc
Property Attached: No
Home Warranty: No
Other
Other Structures: None
Property Info
Construction Materials: Brick 3 Sides
Year Built: 2,022
Date Available: 2024-09-07T00:00:00
Furnished: Unfu
Roof: Composition
Property Type: Residential Lease
Style: Craftsman, Townhouse
Rental Info
Land Lease: No
Expense Tenant: Cable TV, Electricity, Gas, Pest Control, Telephone, Water
Lease Term: 12 Months
Room Info
Kitchen Features: Breakfast Bar, Cabinets White, Eat-in Kitchen, Kitchen Island, Pantry, Stone Counters, View to Family Room
Room Master Bathroom Features: Shower Only
Room Dining Room Features: Open Concept
Sqft Info
Building Area Total: 1490
Building Area Source: Builder
Tax Info
Tax Parcel Letter: 12-2582-0696-184-8
Unit Info
Utilities / Hvac
Cool System: Ceiling Fan(s), Central Air
Heating: Central, Electric
Utilities: Cable Available, Electricity Available, Sewer Available, Underground Utilities, Water Available
Waterfront / Water
Water Body Name: None
Waterfront Features: None
Directions
GPS BestListing Provided courtesy of Key Locations Property Management, Llc.
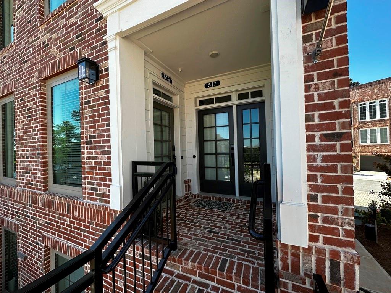
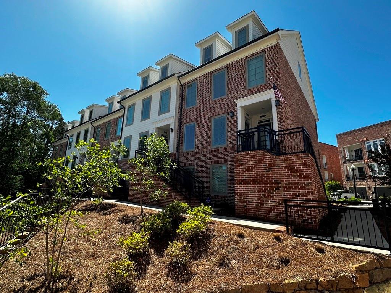
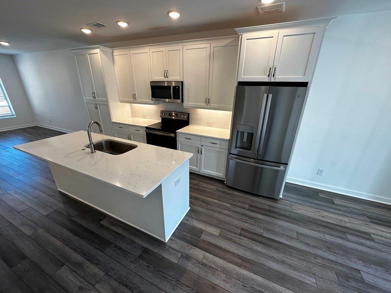
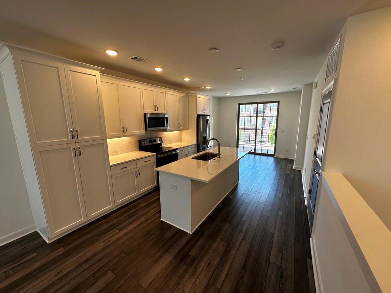
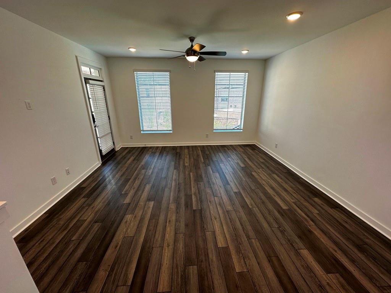
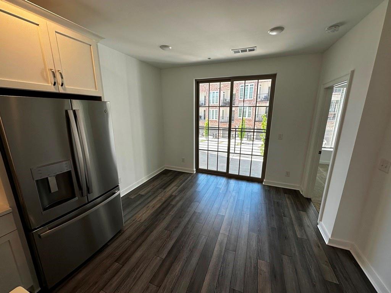
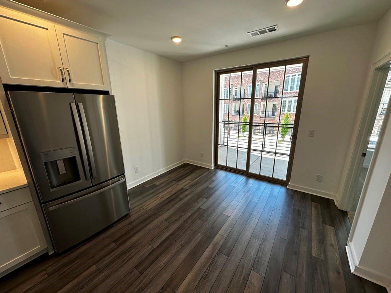
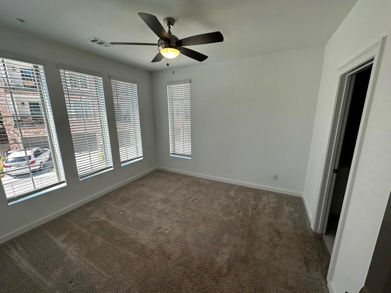
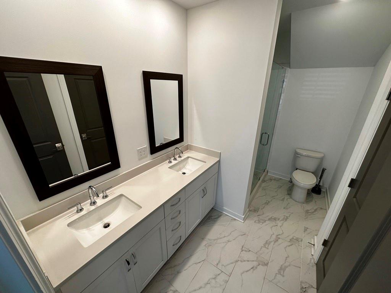
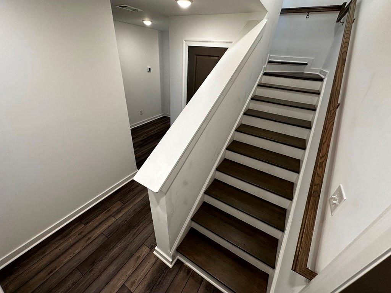
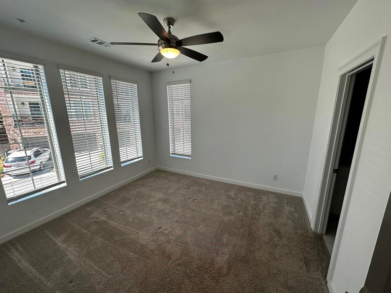
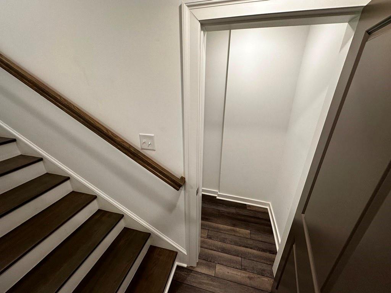
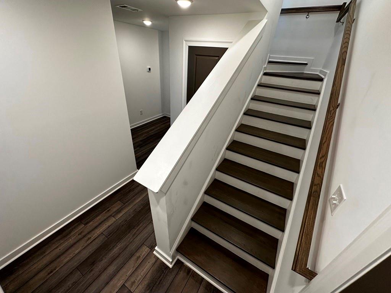
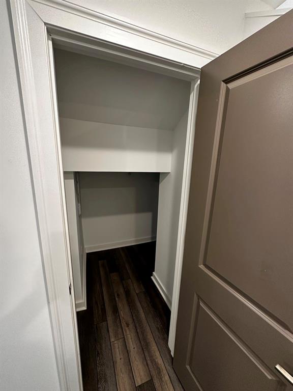
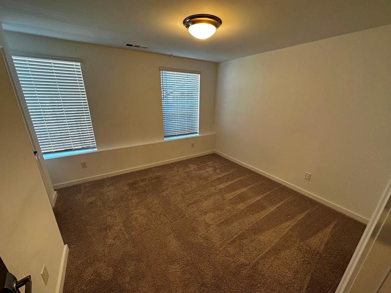
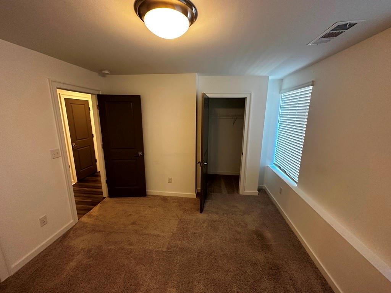
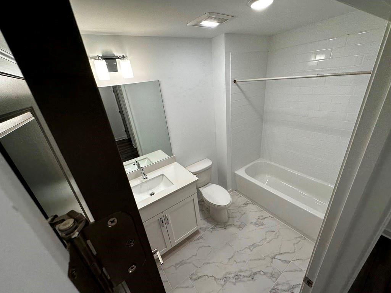
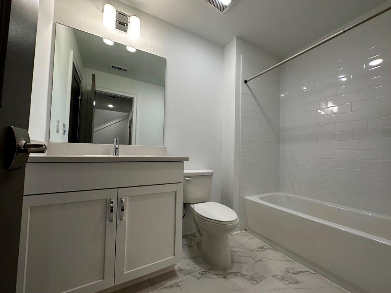
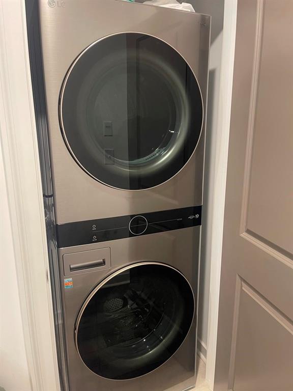
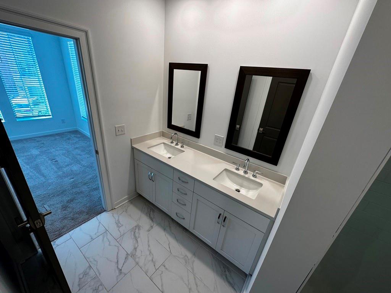
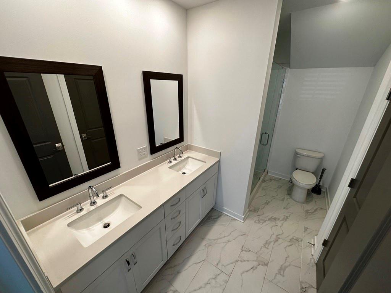
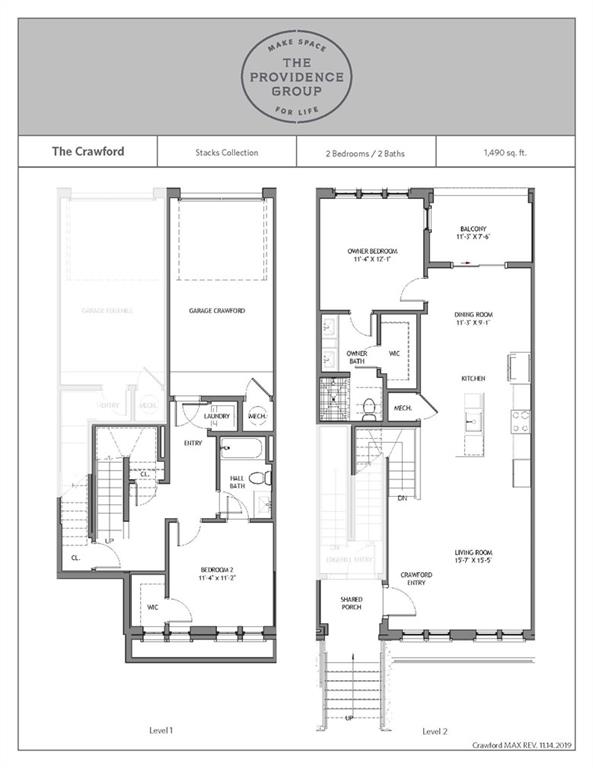
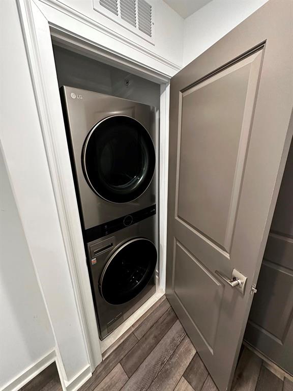
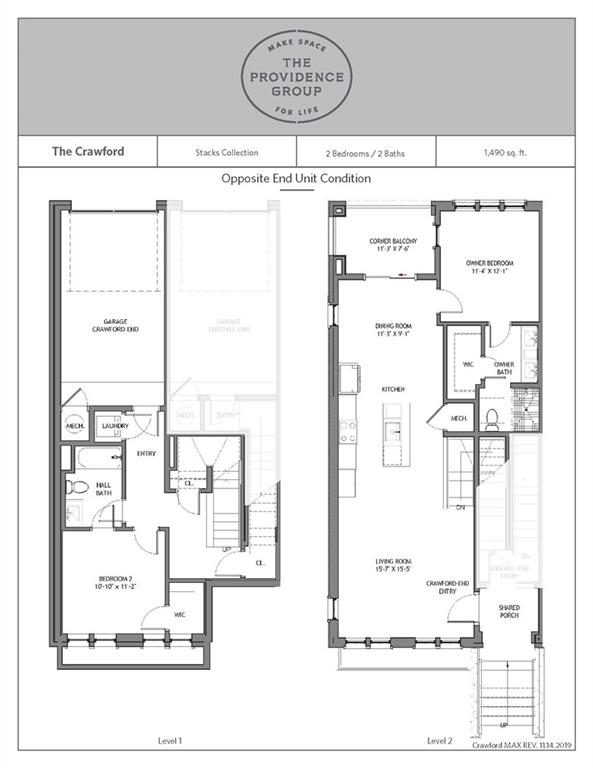
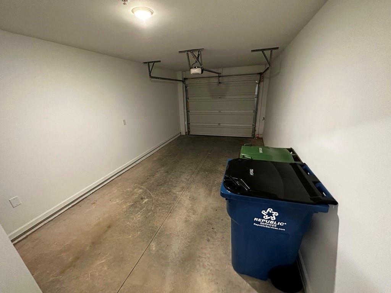
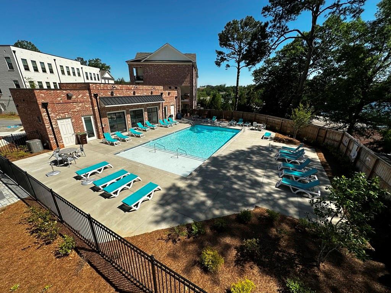
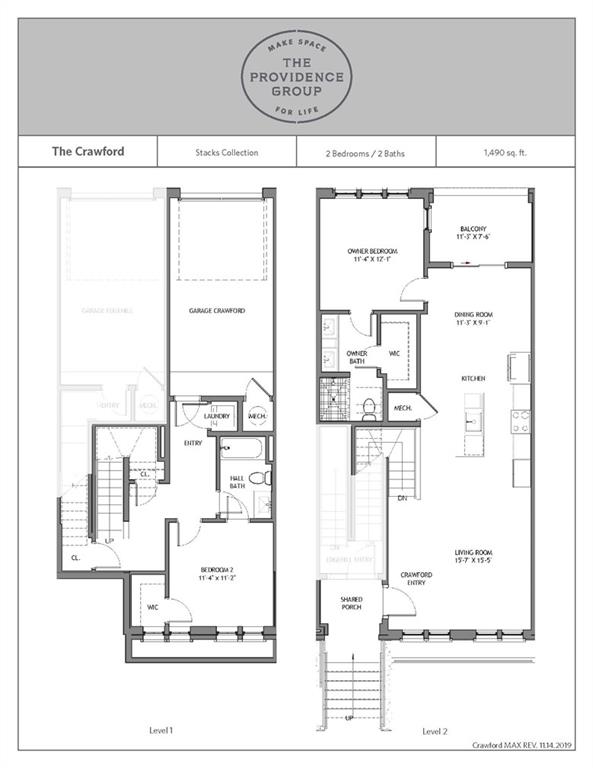
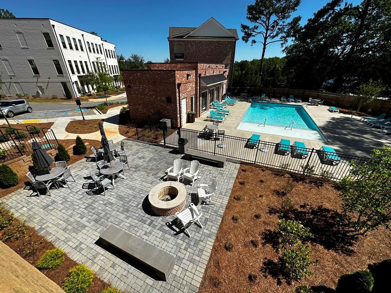
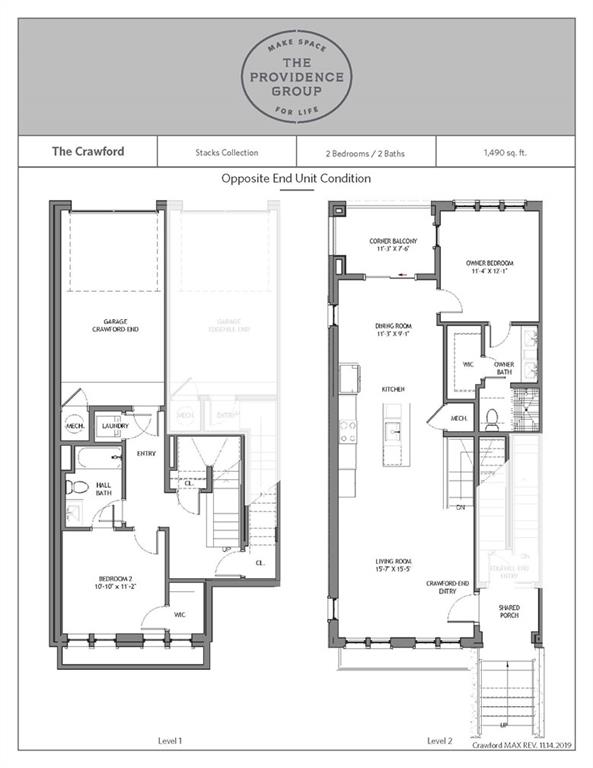
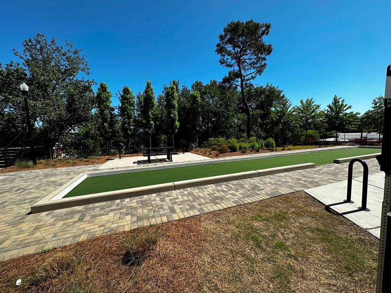
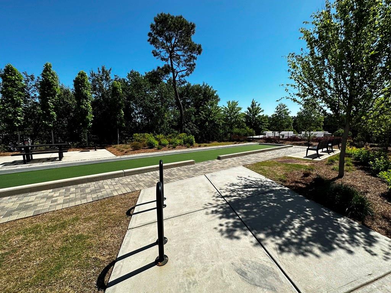
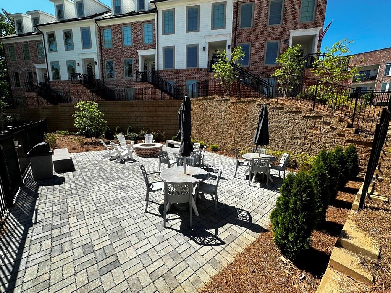
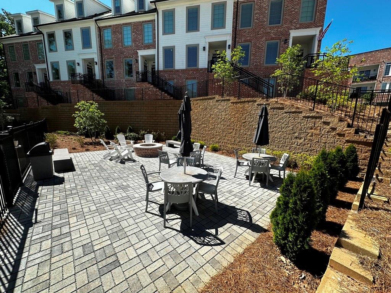
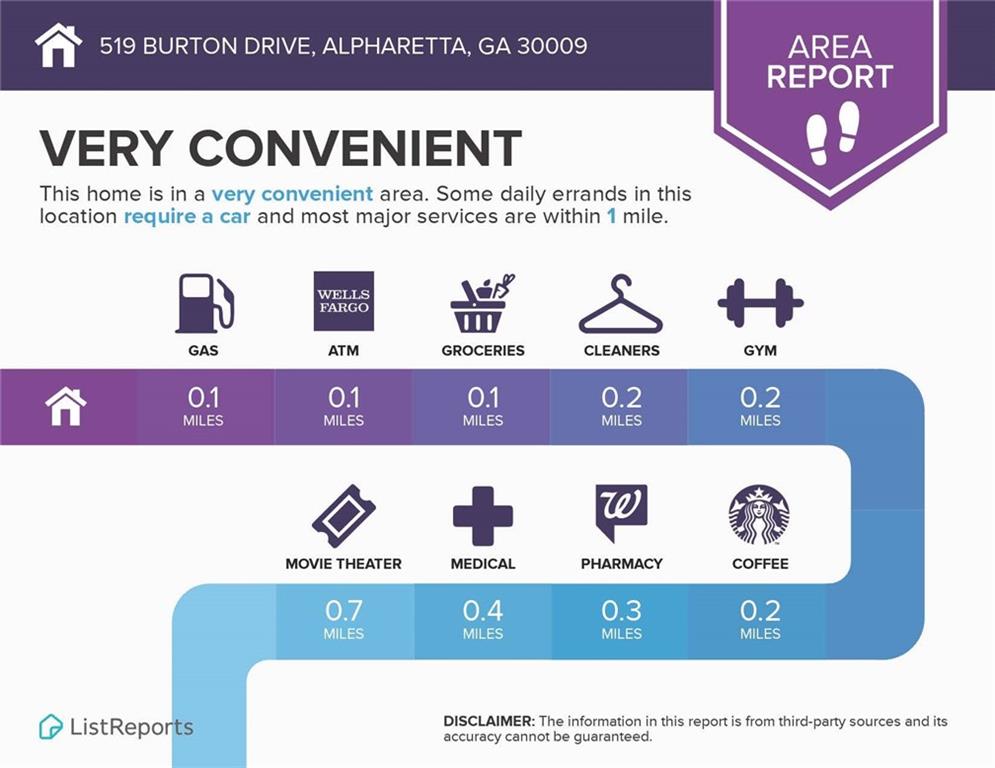
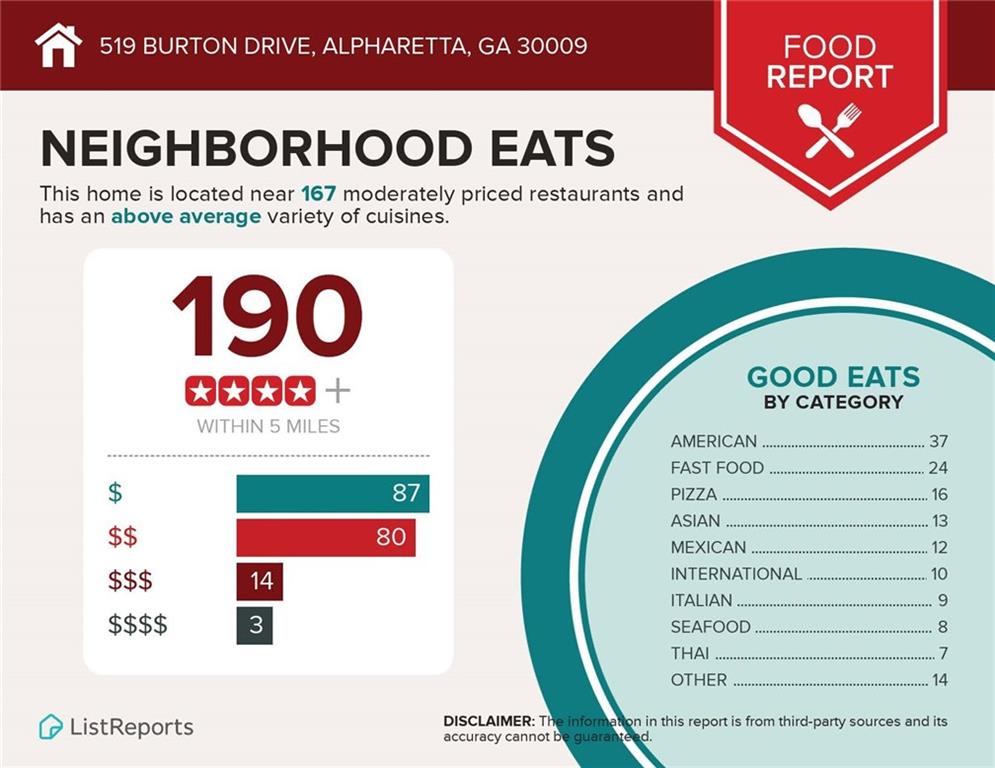
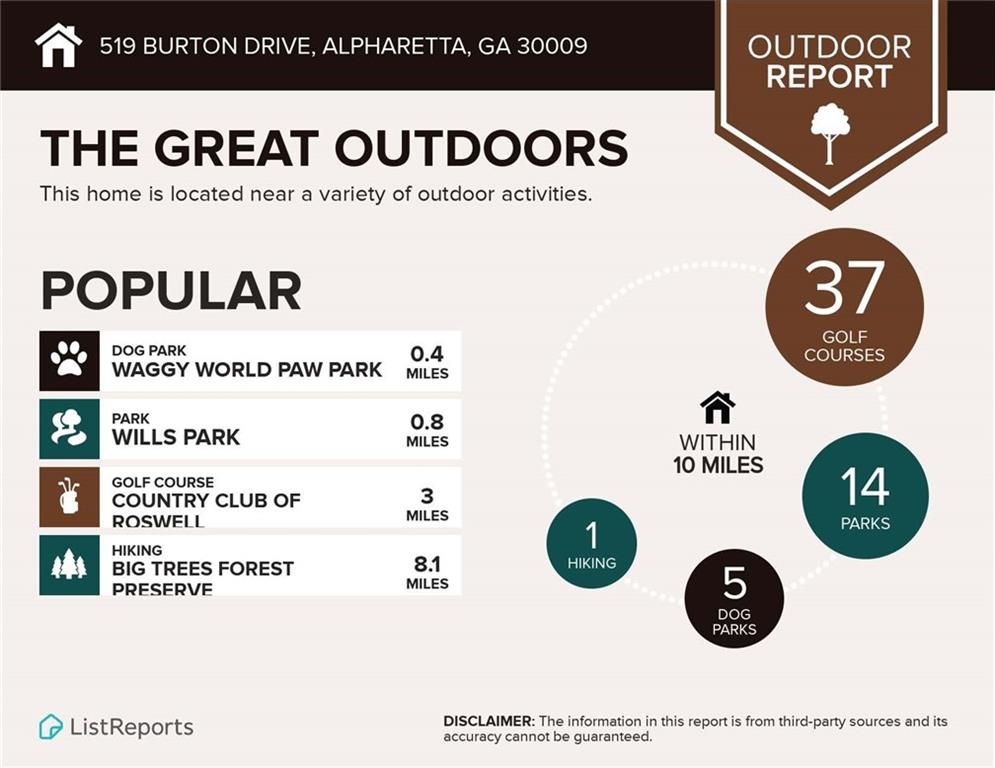
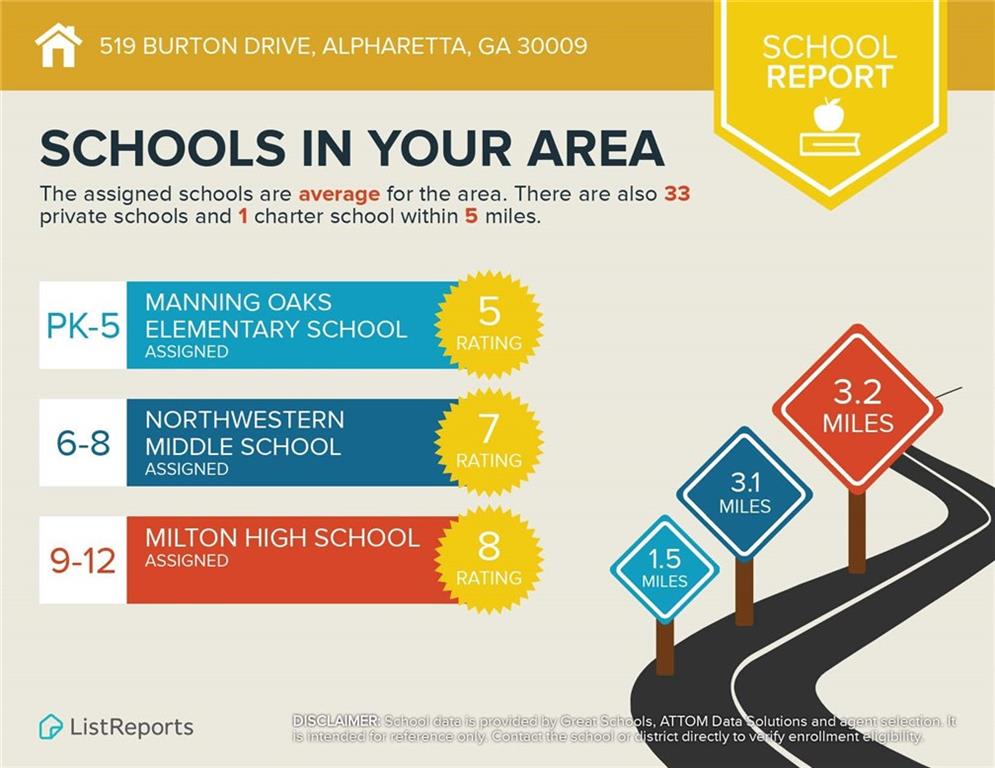
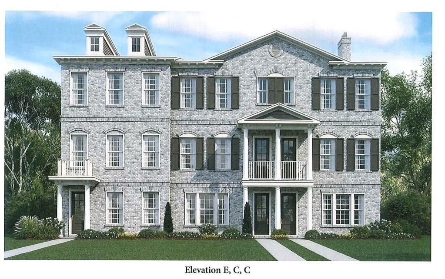
 MLS# 408429929
MLS# 408429929 