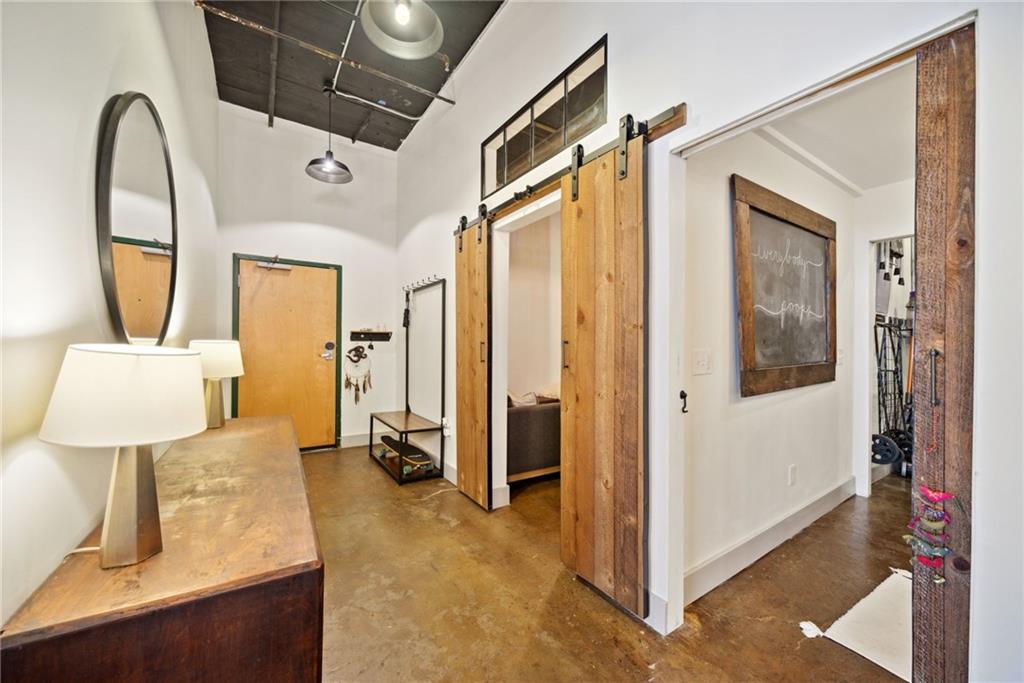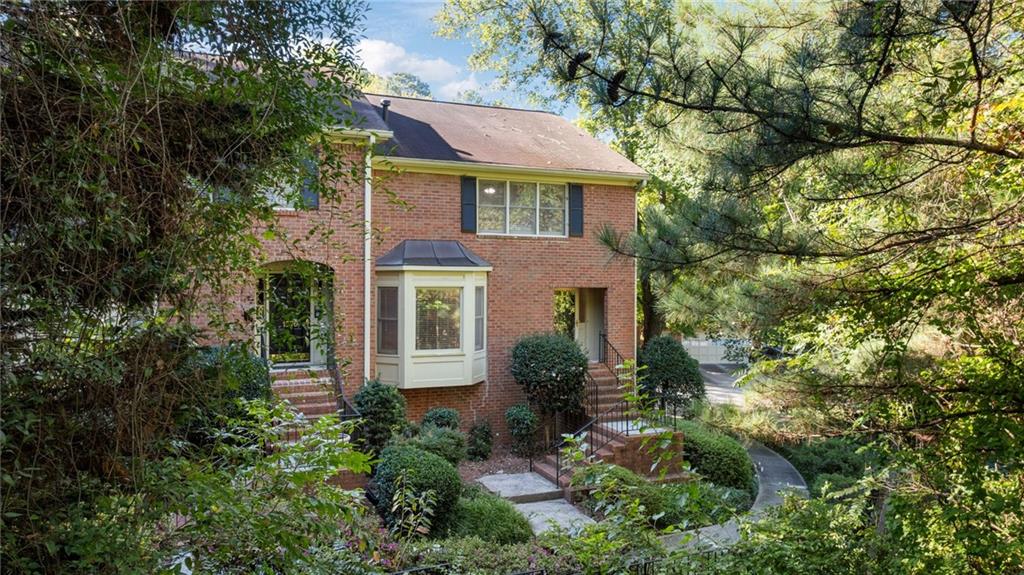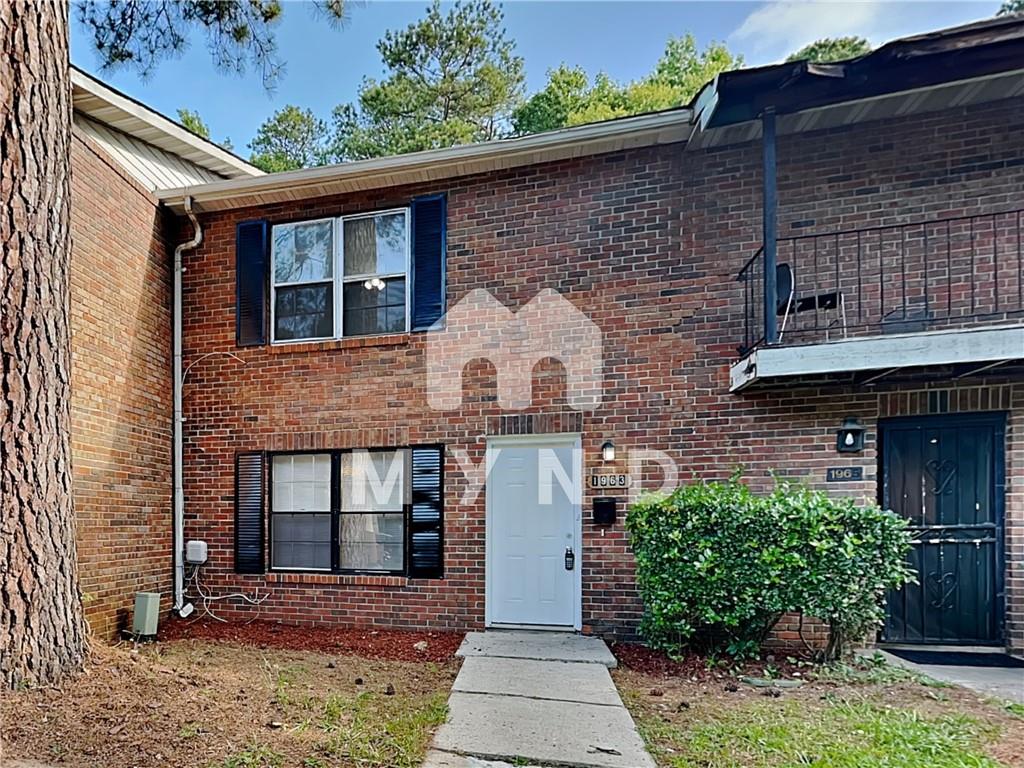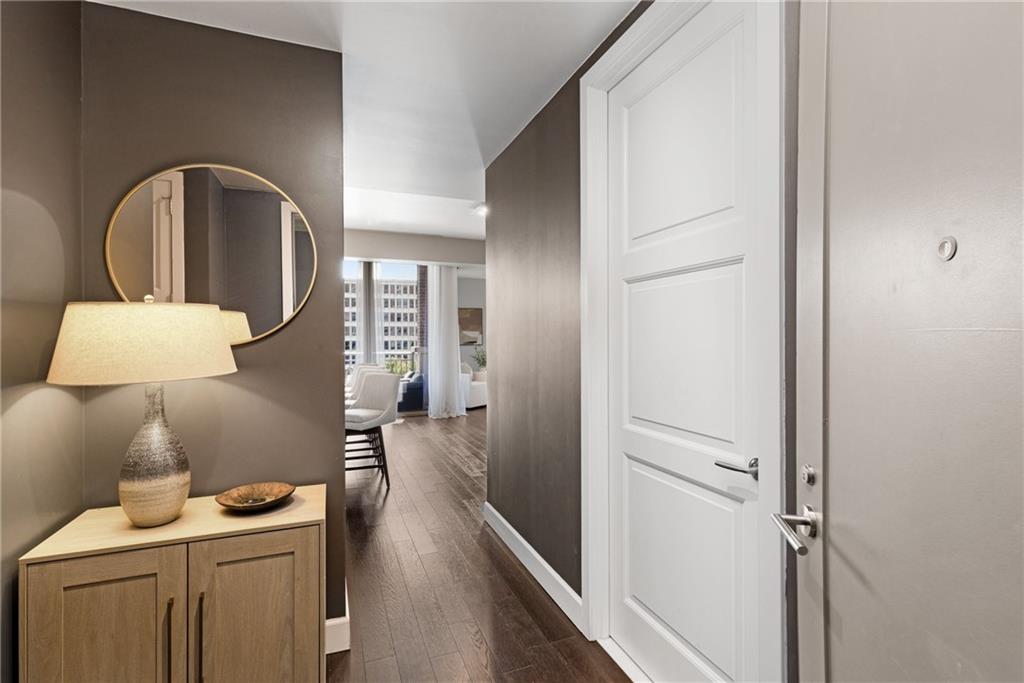Viewing Listing MLS# 390549129
Atlanta, GA 30306
- 3Beds
- 2Full Baths
- N/AHalf Baths
- N/A SqFt
- 2000Year Built
- 0.02Acres
- MLS# 390549129
- Rental
- Condominium
- Active
- Approx Time on Market4 months, 3 days
- AreaN/A
- CountyFulton - GA
- Subdivision Atkins Park
Overview
Nestled in the heart of Atlanta's coveted Atkins Park, this exceptional 3 bedroom, 2 bathroom condo offers an unparalleled location. Boasting a rare two-car garage with storage, a work bench and private entry, this top floor residence is an Intown gem. Step inside to discover a loft-inspired ambiance, accentuated by soaring ceilings and striking exposed ductwork that exude contemporary charm. The living area features a cozy gas fireplace, perfect for chilly evenings, hardwood floors, and open concept design. The recently renovated primary bathroom, showcasing a delightful claw foot tub, adds a touch of vintage elegance to the modern space. Additionally, the entire home benefits from a comprehensive whole house water filtration system, ensuring pristine water quality throughout, and a smart door lock that ensures seamless security and accessibility. Situated at the crossroads of Poncey Highland, Virginia Highland, and Druid Hills, with Atkins Park as your backyard, this location is truly unbeatable. Enjoy easy access to Ponce City Market and the recreational opportunities of the Beltline, just moments away.
Association Fees / Info
Hoa: No
Community Features: Homeowners Assoc, Near Public Transport, Near Schools, Near Shopping, Sidewalks
Pets Allowed: Yes
Bathroom Info
Main Bathroom Level: 2
Total Baths: 2.00
Fullbaths: 2
Room Bedroom Features: Double Master Bedroom, Master on Main
Bedroom Info
Beds: 3
Building Info
Habitable Residence: Yes
Business Info
Equipment: None
Exterior Features
Fence: None
Patio and Porch: Patio
Exterior Features: Balcony, Private Entrance
Road Surface Type: Paved
Pool Private: No
County: Fulton - GA
Acres: 0.02
Pool Desc: None
Fees / Restrictions
Financial
Original Price: $3,800
Owner Financing: Yes
Garage / Parking
Parking Features: Garage
Green / Env Info
Handicap
Accessibility Features: None
Interior Features
Security Ftr: Carbon Monoxide Detector(s), Fire Alarm, Secured Garage/Parking, Smoke Detector(s)
Fireplace Features: Living Room
Levels: One
Appliances: Dishwasher, Disposal, Dryer, Gas Range, Gas Water Heater, Microwave, Refrigerator
Laundry Features: Laundry Room
Interior Features: Double Vanity, High Ceilings 9 ft Main, Walk-In Closet(s)
Flooring: Hardwood
Spa Features: None
Lot Info
Lot Size Source: Public Records
Lot Features: Level
Lot Size: x
Misc
Property Attached: No
Home Warranty: Yes
Other
Other Structures: None
Property Info
Construction Materials: Brick 4 Sides
Year Built: 2,000
Date Available: 2024-08-01T00:00:00
Furnished: Unfu
Roof: Composition
Property Type: Residential Lease
Style: Mid-Rise (up to 5 stories)
Rental Info
Land Lease: Yes
Expense Tenant: All Utilities
Lease Term: 12 Months
Room Info
Kitchen Features: Breakfast Bar, Cabinets Stain, Stone Counters, View to Family Room
Room Master Bathroom Features: Double Vanity,Tub/Shower Combo
Room Dining Room Features: Open Concept
Sqft Info
Building Area Total: 1428
Building Area Source: Public Records
Tax Info
Tax Parcel Letter: 14-0016-0009-103-6
Unit Info
Utilities / Hvac
Cool System: Central Air
Heating: Central
Utilities: Cable Available, Electricity Available, Natural Gas Available
Waterfront / Water
Water Body Name: None
Waterfront Features: None
Directions
At the intersection of Ponce De Leon Ave and Briarcliff across from the Exxon.Listing Provided courtesy of Atlanta Fine Homes Sotheby's International
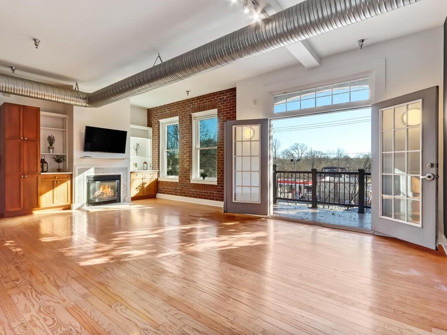
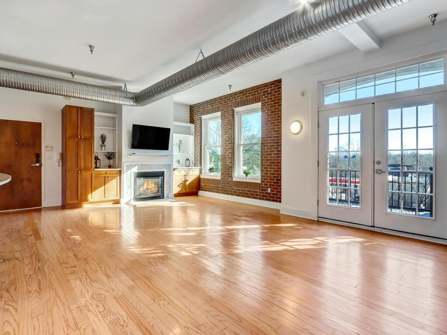
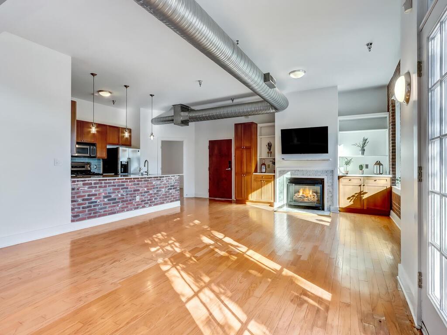
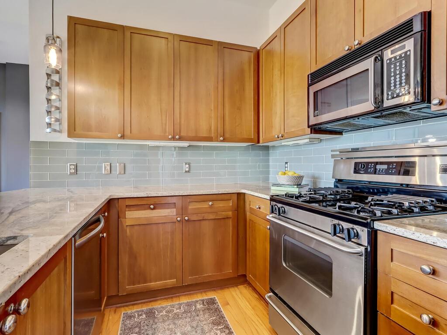
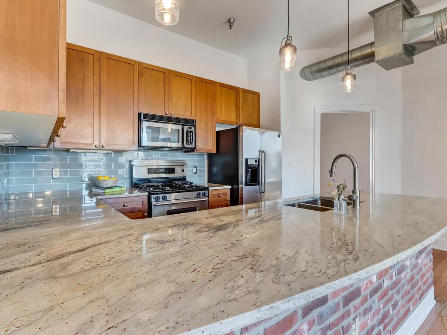
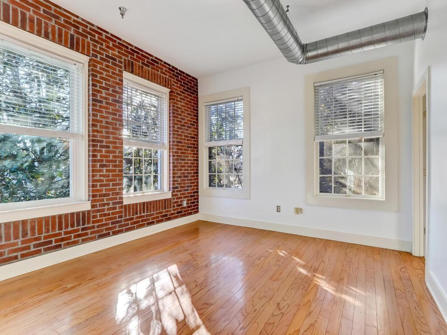
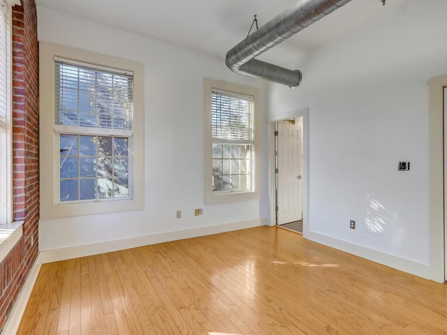
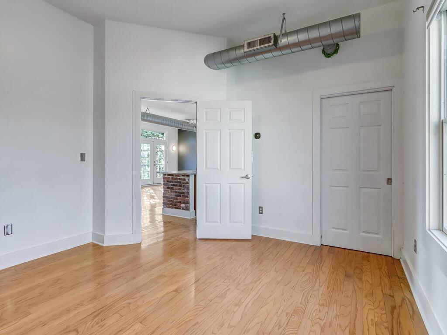
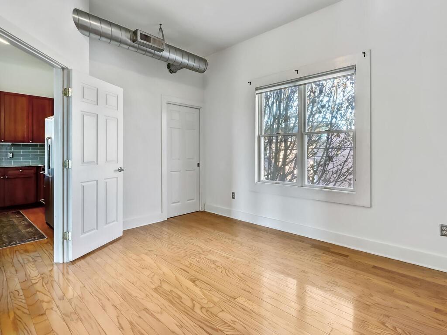
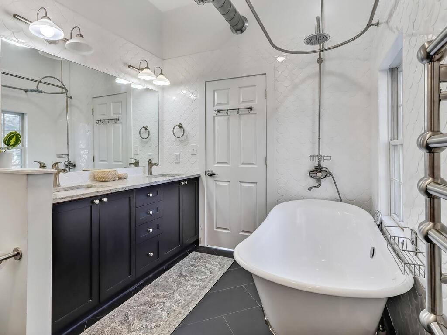
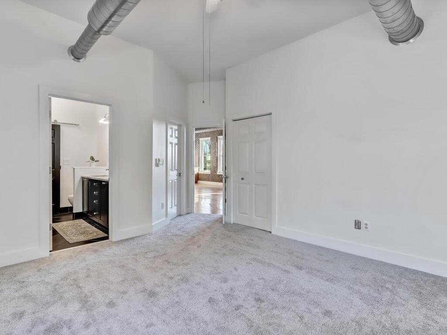
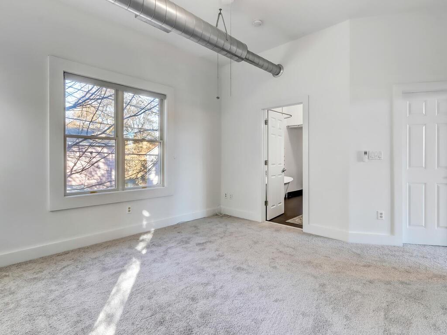
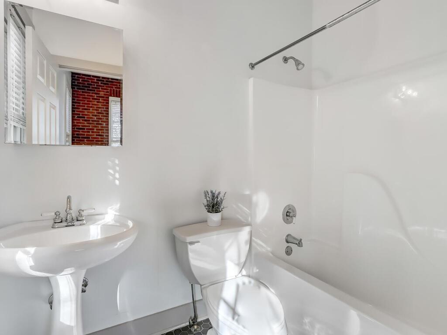
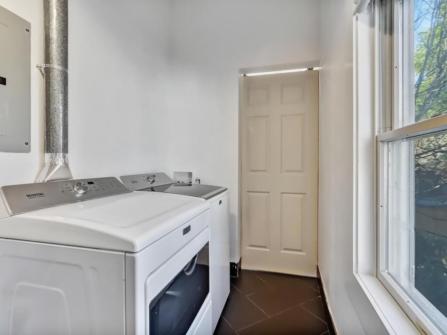
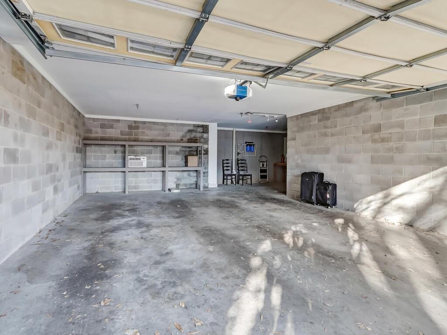
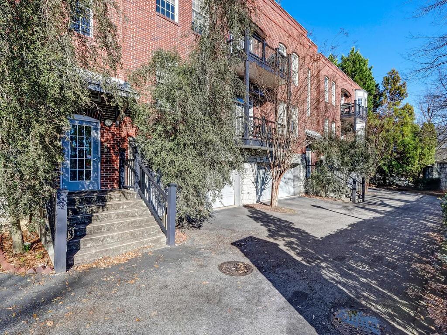
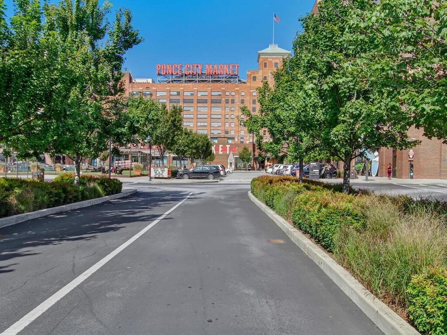
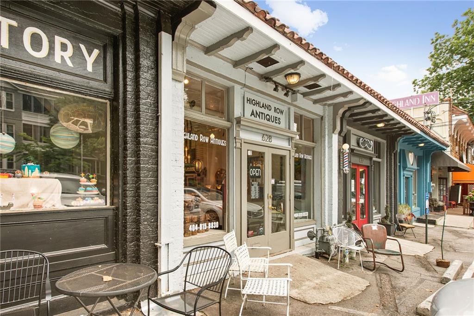

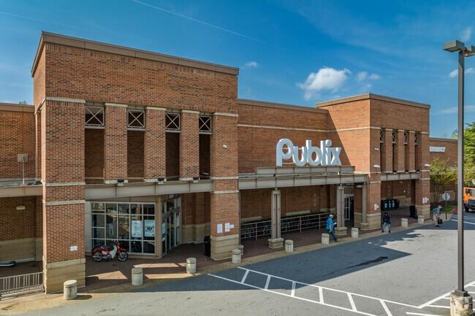
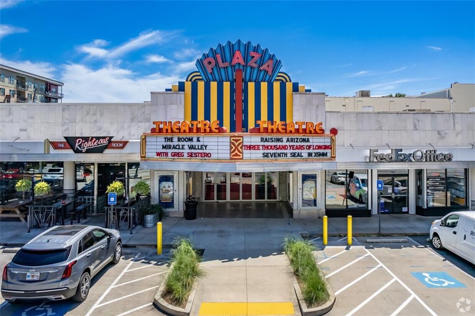
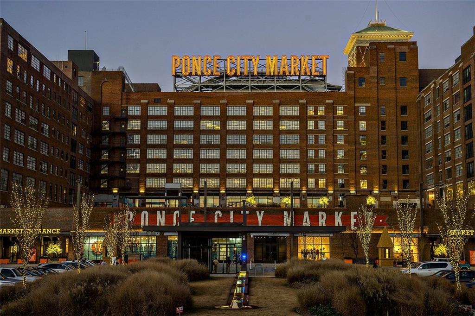
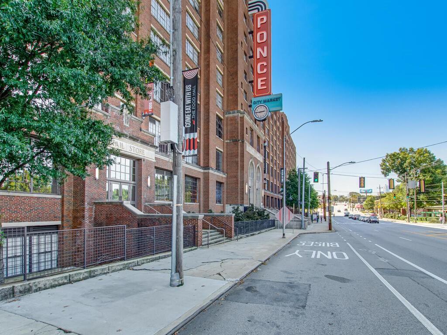
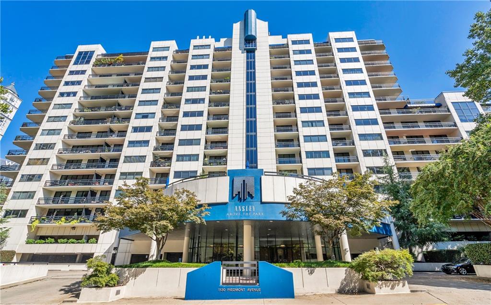
 MLS# 411359808
MLS# 411359808 