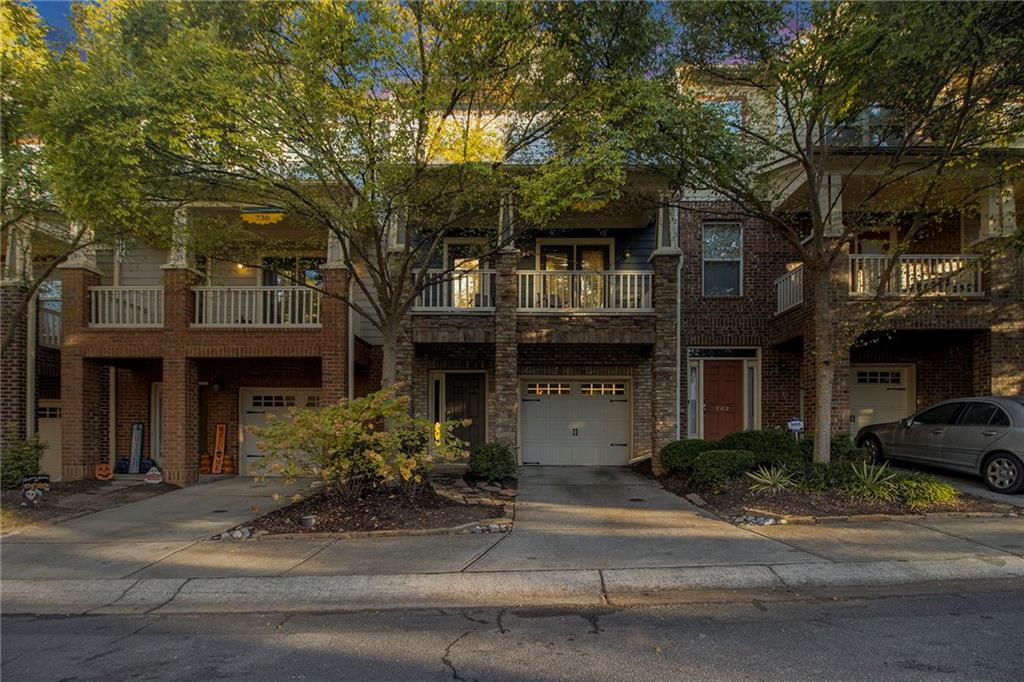Viewing Listing MLS# 390447642
Atlanta, GA 30308
- 3Beds
- 2Full Baths
- 1Half Baths
- N/A SqFt
- 1981Year Built
- 0.00Acres
- MLS# 390447642
- Rental
- Townhouse
- Active
- Approx Time on Market4 months, 14 days
- AreaN/A
- CountyFulton - GA
- Subdivision Renaissance Park
Overview
A beautiful, fully furnished 3 bedroom, 2.5 bathroom townhouse in the historic Old Fourth Ward Neighborhood of Midtown Atlanta. The 3 story townhouse with a private garage has been totally remodeled and professionally decorated. On the main level, a family room (with an 85"" flat screen television and Sonos surround sound), dining area, and remodeled kitchen with quartz counters allow for easy living and entertaining. A full laundry room and half bathroom are easily accessible on this level as well. A very private primary suite with king bed, ensuite bath with walk-in shower, dual sink vanity and fifteen feet of closet space is located within the primary suite. On the third level, two additional bedrooms (both with queen beds and ample closet space in each) share a full bathroom with tub/shower combination. All three bedrooms provide blackout curtains for restful sleep and privacy. Laminate wood flooring is used throughout the public spaces and primary bedroom and new carpet has been added in the two secondary bedrooms. Finally, a private outdoor garden space with dining table, Weber grill and comfortable sofa and club seating is beautifully decorated and perfect for evening gatherings and al fresco dining. A Sonos music sound system extends throughout the home and a spin bike is available in the garage for use. Two desks: one electric stand-up desk in a secondary bedroom and one in the family room with available high-speed internet to facilitate easy remote work. The townhome community has concrete firewalls between units preventing noise from the neighboring units. Located on a quiet street near Peachtree Street and North Avenue, the home is conveniently located in the vibrant Midtown and Old Fourth Ward neighborhoods within walking distance to Ponce City Market, the Beltline, The Fox Theater, Central Park, Piedmont Park, and Emory Midtown hospital. A community dog park, Publix, Walgreens, and public tennis/pickleball courts are a five minute walk away. The home also provides easy access to Virginia Highlands, Ga Tech, downtown, and I-75 I-85.
Association Fees / Info
Hoa: No
Community Features: Near Public Transport, Near Shopping
Pets Allowed: Call
Bathroom Info
Halfbaths: 1
Total Baths: 3.00
Fullbaths: 2
Room Bedroom Features: Oversized Master, Roommate Floor Plan, Sitting Room
Bedroom Info
Beds: 3
Building Info
Habitable Residence: No
Business Info
Equipment: None
Exterior Features
Fence: Back Yard, Fenced, Wood
Patio and Porch: Deck, Enclosed, Front Porch, Patio, Rear Porch
Exterior Features: Courtyard, Gas Grill, Private Entrance, Private Yard, Rain Gutters
Road Surface Type: Asphalt
Pool Private: No
County: Fulton - GA
Acres: 0.00
Pool Desc: None
Fees / Restrictions
Financial
Original Price: $5,750
Owner Financing: No
Garage / Parking
Parking Features: Attached, Covered, Drive Under Main Level, Garage, Garage Door Opener, Garage Faces Front, Level Driveway
Green / Env Info
Handicap
Accessibility Features: None
Interior Features
Security Ftr: Carbon Monoxide Detector(s), Smoke Detector(s)
Fireplace Features: Factory Built, Family Room, Insert
Levels: Two
Appliances: Dishwasher, Disposal, Dryer, Electric Range, Gas Water Heater, Microwave, Refrigerator, Self Cleaning Oven, Washer
Laundry Features: In Kitchen, Laundry Room
Interior Features: Cathedral Ceiling(s), Double Vanity, Entrance Foyer, High Ceilings 9 ft Lower, High Ceilings 9 ft Main, His and Hers Closets
Flooring: Carpet, Ceramic Tile, Laminate
Spa Features: None
Lot Info
Lot Size Source: Not Available
Lot Features: Landscaped, Level
Misc
Property Attached: No
Home Warranty: No
Other
Other Structures: Garage(s)
Property Info
Construction Materials: Stucco
Year Built: 1,981
Date Available: 2024-06-26T00:00:00
Furnished: Furn
Roof: Composition
Property Type: Residential Lease
Style: Loft, Townhouse
Rental Info
Land Lease: No
Expense Tenant: Cable TV, Electricity, Gas
Lease Term: 12 Months
Room Info
Kitchen Features: Breakfast Bar, Breakfast Room, Cabinets Stain, Kitchen Island, Stone Counters
Room Master Bathroom Features: Double Vanity,Shower Only,Vaulted Ceiling(s)
Room Dining Room Features: Dining L,Separate Dining Room
Sqft Info
Building Area Total: 1700
Building Area Source: Public Records
Tax Info
Tax Parcel Letter: 14-0050-0011-013-0
Unit Info
Utilities / Hvac
Cool System: Central Air, Electric, Electric Air Filter
Heating: Central, Natural Gas
Utilities: Cable Available, Electricity Available, Natural Gas Available, Phone Available, Sewer Available, Water Available
Waterfront / Water
Water Body Name: None
Waterfront Features: None
Directions
From Buckhead South on Peachtree, left on North Ave. Then right on Central Park Place and then right on Renaissance Pkwy and left on Gilbert Trail, Unit is third unit on the right.Listing Provided courtesy of Harry Norman Realtors
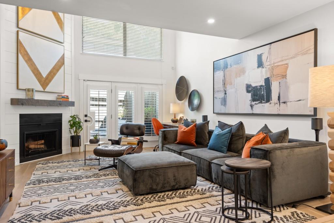
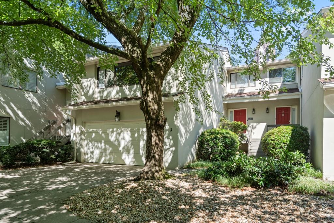
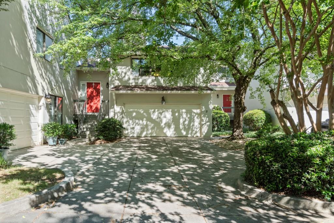
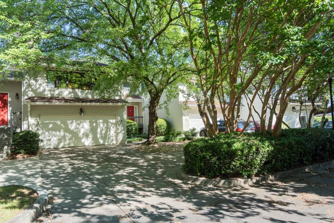
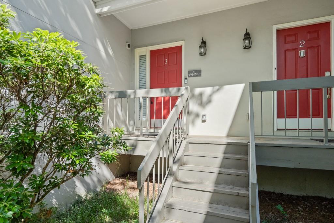
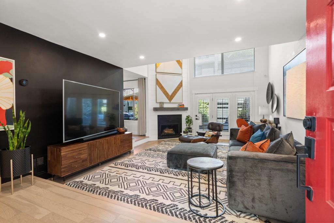
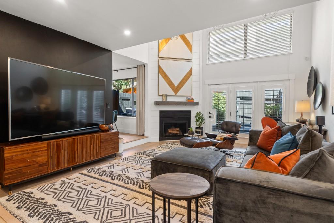
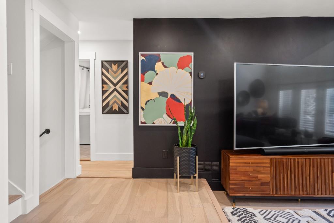
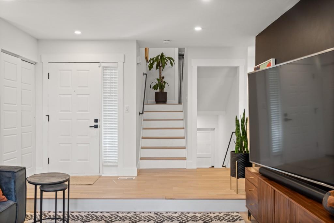
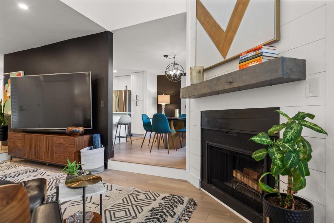
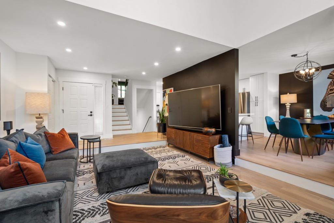
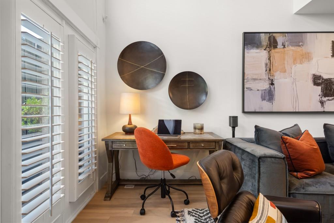
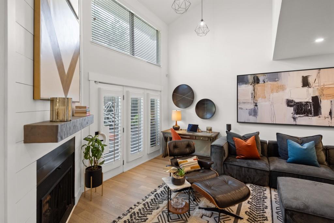
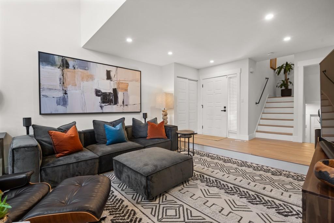
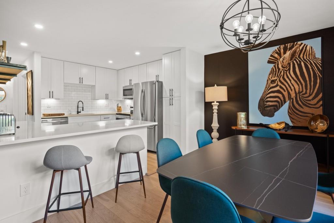
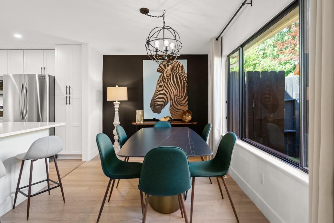
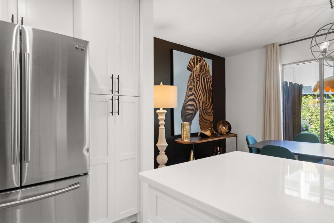
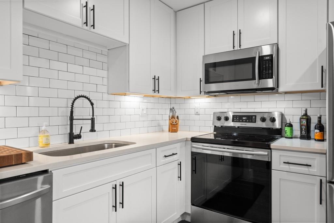
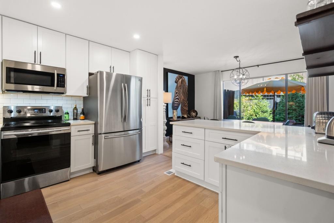
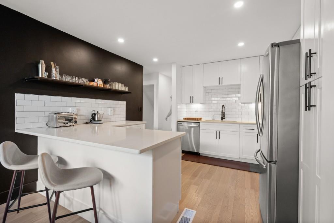
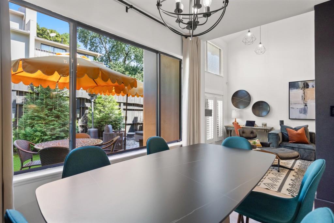
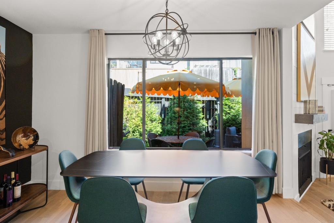
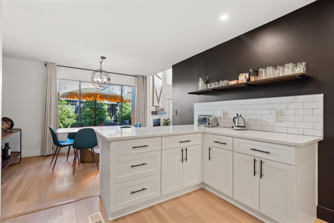
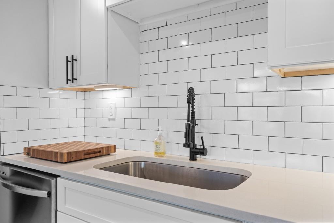
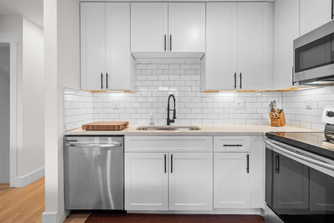
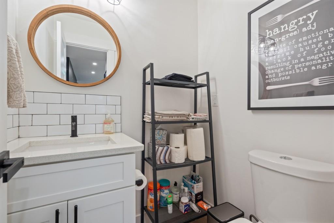
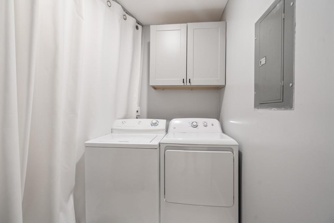
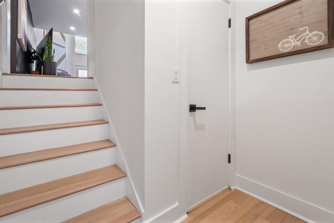
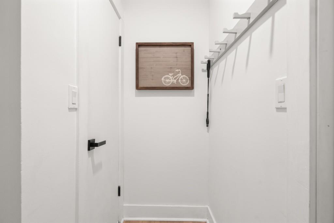
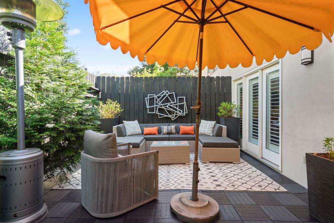
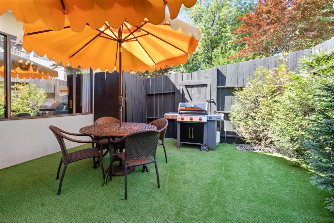
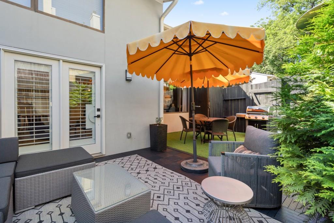
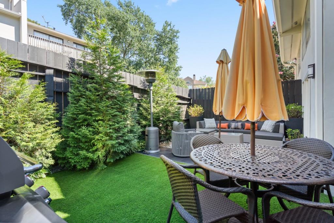
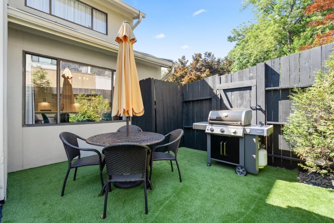
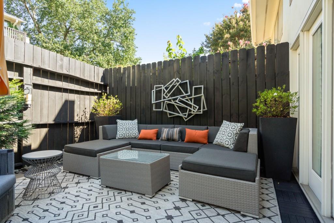
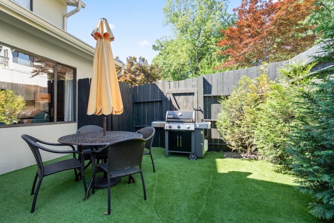
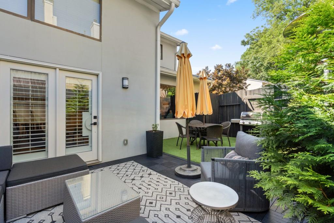
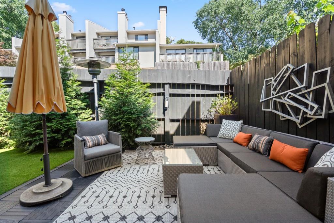
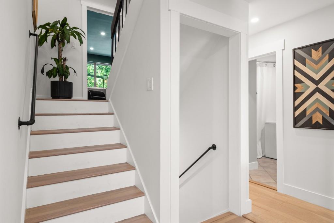
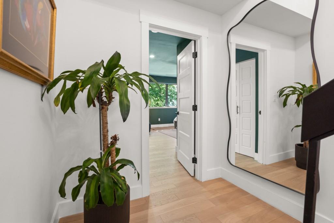
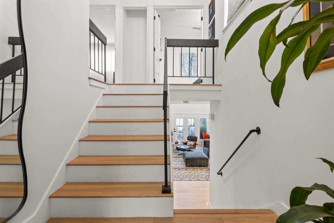
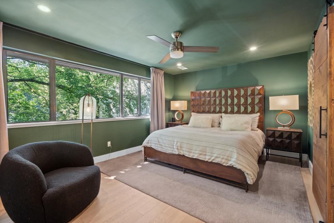
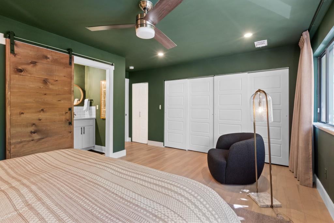
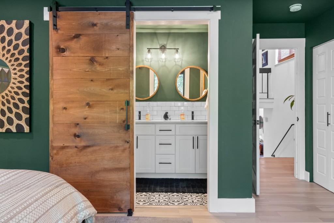
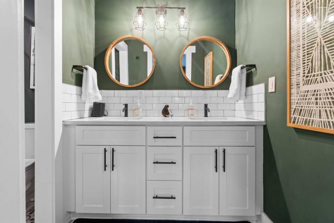
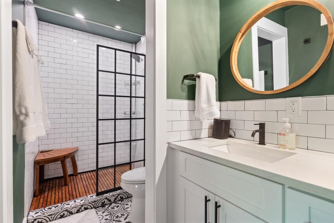
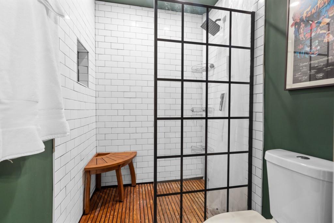
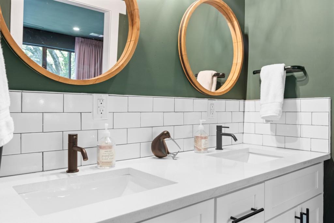
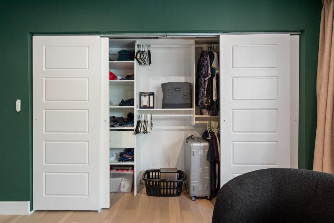
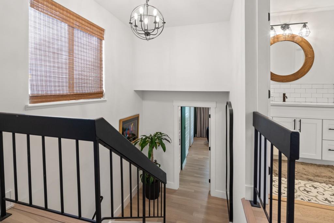
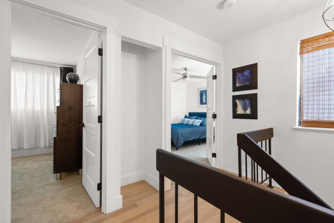
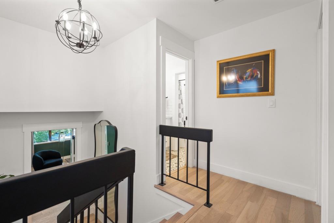
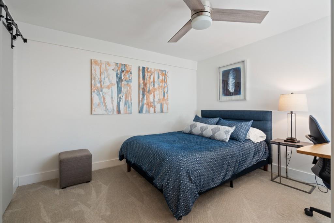
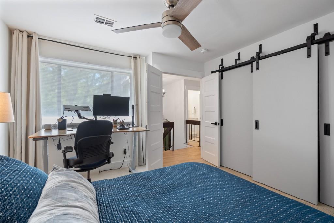
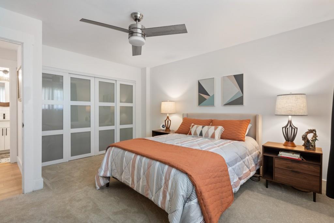
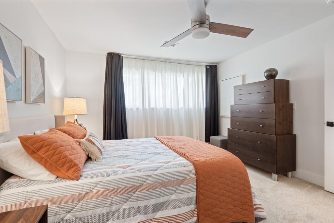
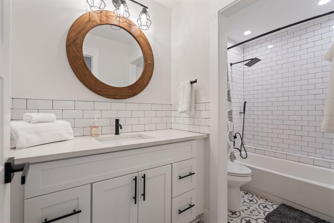
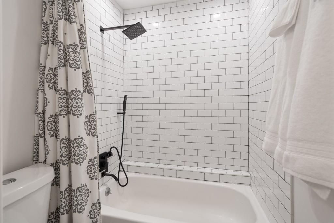
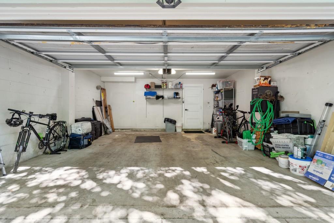
 MLS# 411117277
MLS# 411117277 