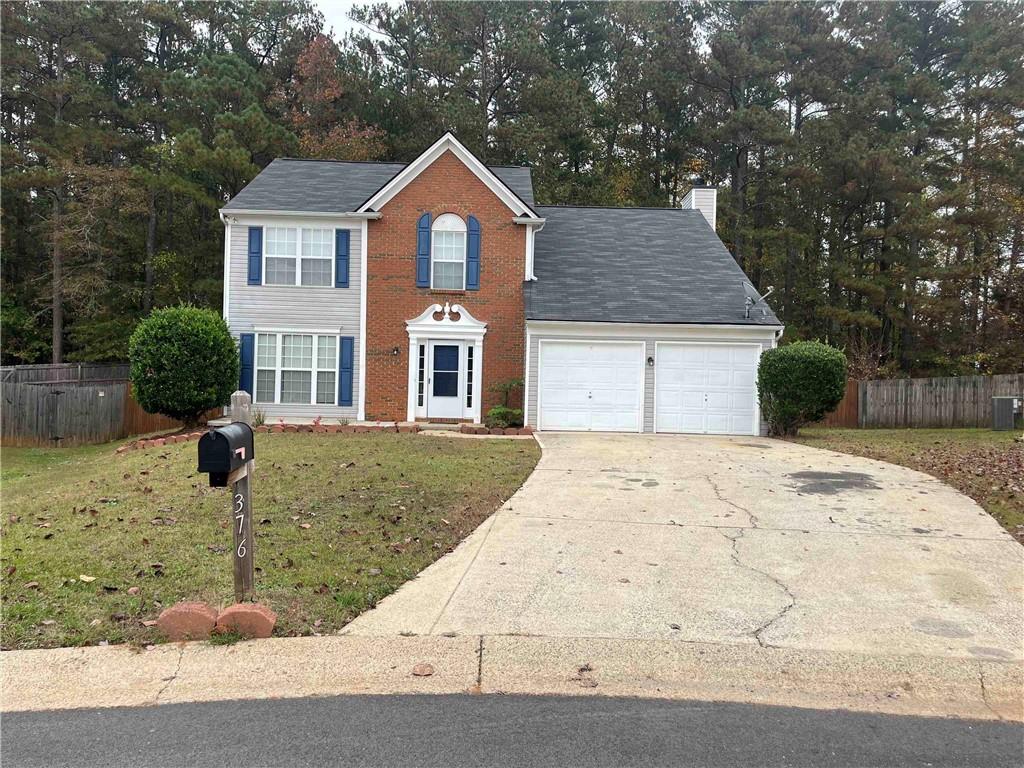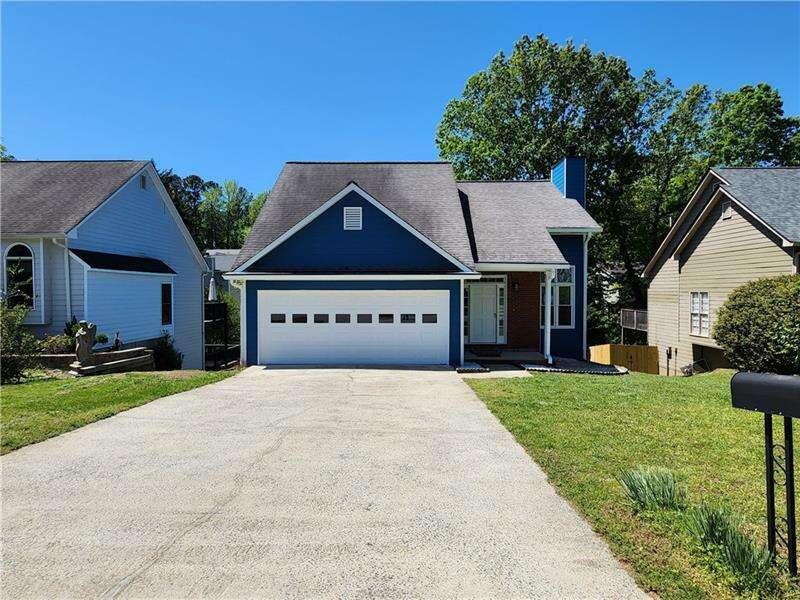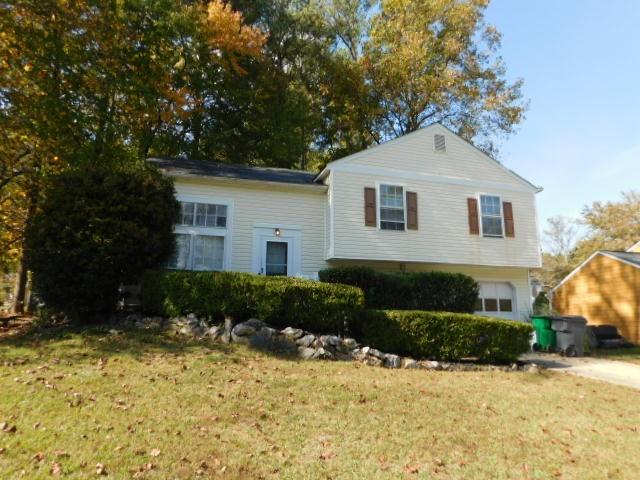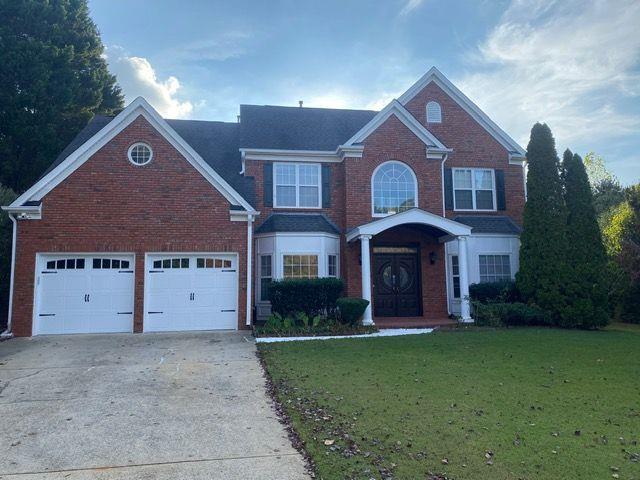Viewing Listing MLS# 390431837
Kennesaw, GA 30144
- 3Beds
- 2Full Baths
- N/AHalf Baths
- N/A SqFt
- 1979Year Built
- 0.35Acres
- MLS# 390431837
- Rental
- Single Family Residence
- Active
- Approx Time on Market2 months, 6 days
- AreaN/A
- CountyCobb - GA
- Subdivision Kings Crossing
Overview
Gorgeous renovated home in sought after location! Family room with a stone fireplace, vaulted ceilings, and huge windows that bring in lots of natural sunlight. Dining room opens to the rear deck. Kitchen and bathrooms have been renovated. Kitchen has stainless steel appliances, granite countertops, cabinets painted and updated hardware. Baths have granite vanities and updated faucets. Spacious bedrooms. Large finished room in basement. Wooded lot, low maintenance yard. Highly sought after school district. Close to I-575, I-75, Outlet mall, Town Center, and lots of dining options. Location, Location, Location! Sorry, no pets.
Association Fees / Info
Hoa: No
Community Features: None
Pets Allowed: No
Bathroom Info
Main Bathroom Level: 2
Total Baths: 2.00
Fullbaths: 2
Room Bedroom Features: Master on Main, Other
Bedroom Info
Beds: 3
Building Info
Habitable Residence: No
Business Info
Equipment: None
Exterior Features
Fence: None
Patio and Porch: Deck
Exterior Features: Private Front Entry, Private Yard
Road Surface Type: Paved
Pool Private: No
County: Cobb - GA
Acres: 0.35
Pool Desc: None
Fees / Restrictions
Financial
Original Price: $2,050
Owner Financing: No
Garage / Parking
Parking Features: Garage
Green / Env Info
Handicap
Accessibility Features: None
Interior Features
Security Ftr: None
Fireplace Features: Factory Built, Family Room
Levels: Multi/Split
Appliances: Dishwasher, Disposal, Electric Oven, Electric Range, Refrigerator
Laundry Features: In Basement, Laundry Room
Flooring: Carpet, Hardwood
Spa Features: None
Lot Info
Lot Size Source: Public Records
Lot Features: Back Yard, Front Yard, Private, Wooded
Lot Size: x 93
Misc
Property Attached: No
Home Warranty: No
Other
Other Structures: None
Property Info
Construction Materials: Cedar
Year Built: 1,979
Date Available: 2024-09-17T00:00:00
Furnished: Unfu
Roof: Composition
Property Type: Residential Lease
Style: Contemporary
Rental Info
Land Lease: No
Expense Tenant: All Utilities, Grounds Care, Pest Control, Security
Lease Term: 12 Months
Room Info
Kitchen Features: Breakfast Room, Cabinets Other, Eat-in Kitchen, Stone Counters
Room Master Bathroom Features: Tub/Shower Combo
Room Dining Room Features: Open Concept
Sqft Info
Building Area Total: 1304
Building Area Source: Public Records
Tax Info
Tax Parcel Letter: 16-0080-0-010-0
Unit Info
Utilities / Hvac
Cool System: Central Air
Heating: Central, Natural Gas
Utilities: Cable Available, Electricity Available, Natural Gas Available, Phone Available, Sewer Available, Water Available
Waterfront / Water
Water Body Name: None
Waterfront Features: None
Directions
575 N to Bells Ferry Rd. Turn left on Bells Ferry, right on Shallowford. Turn right on Rustic Ridge Dr.Listing Provided courtesy of Austin Patrick And Associates, Llc.
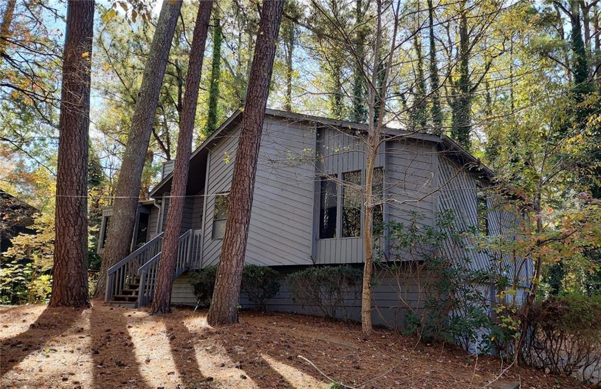
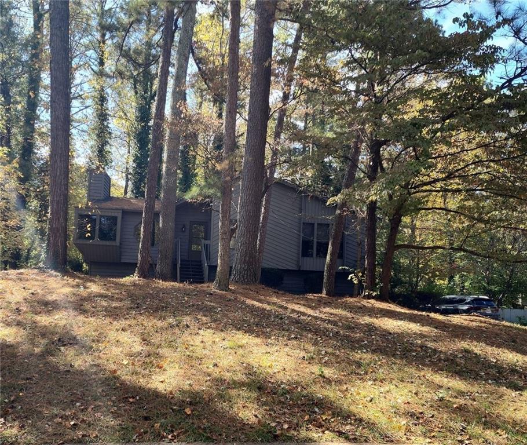
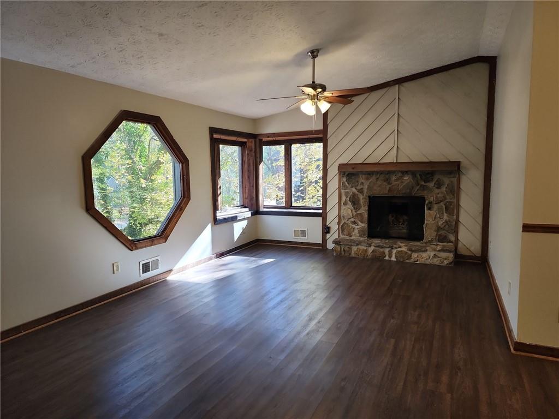
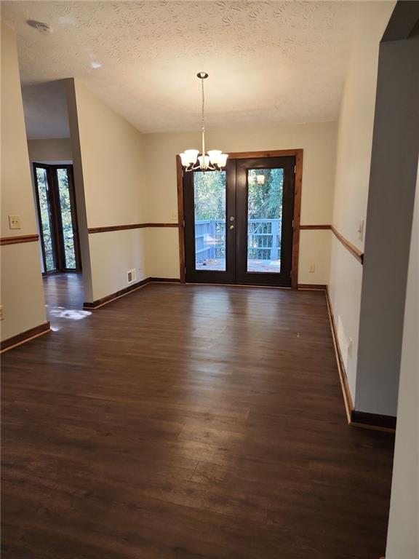
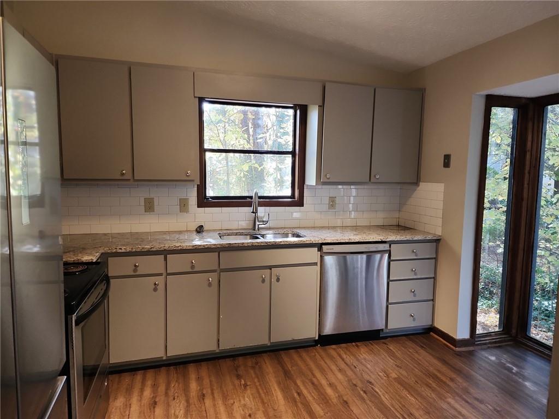
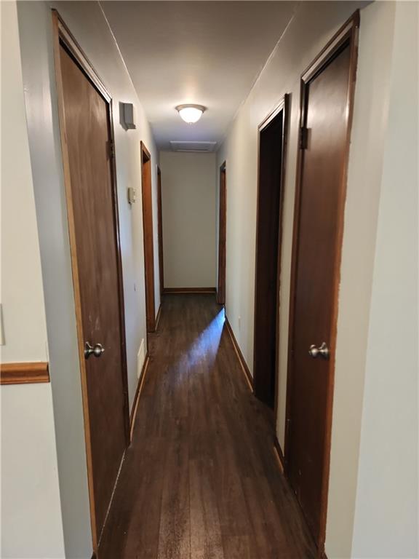
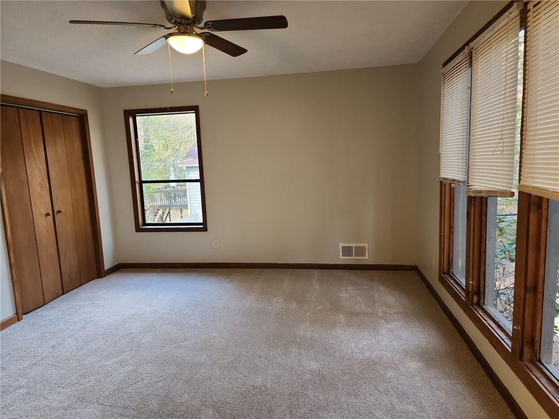
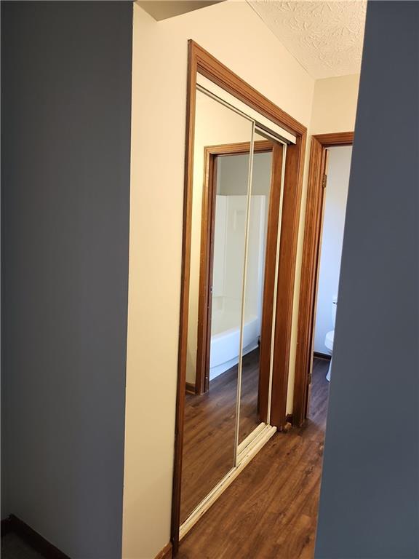
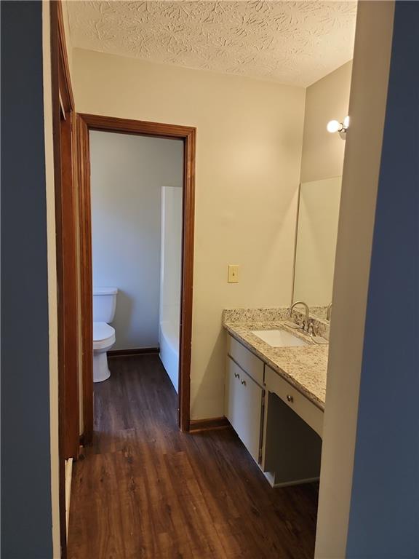
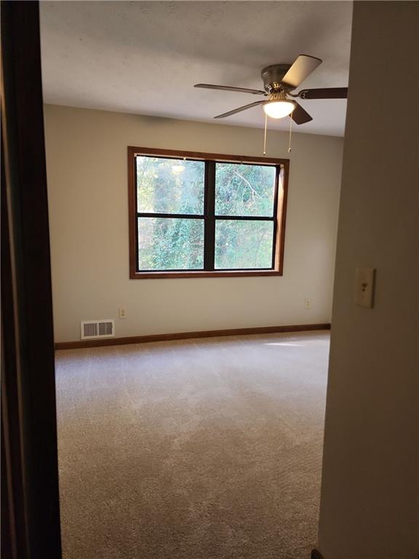
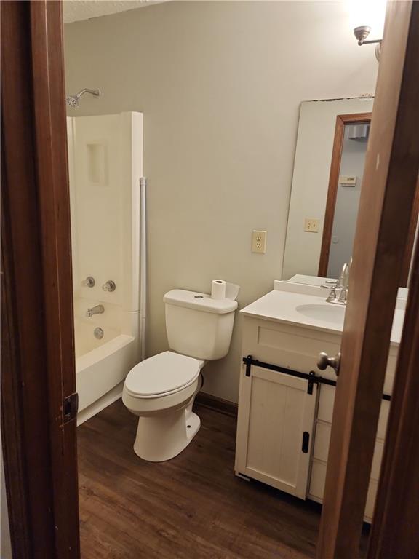
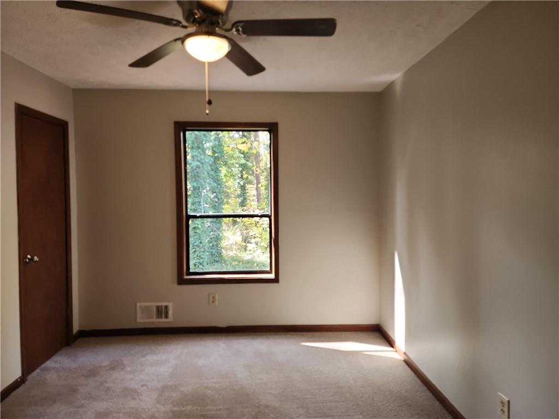
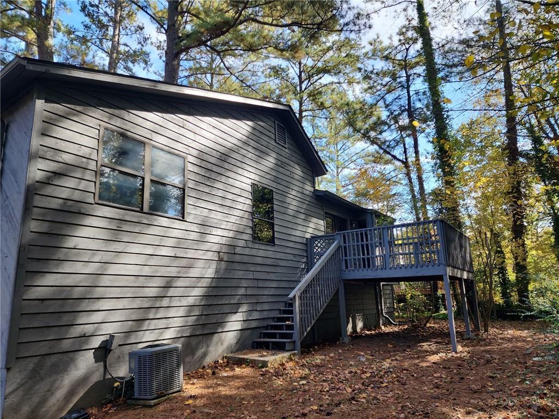
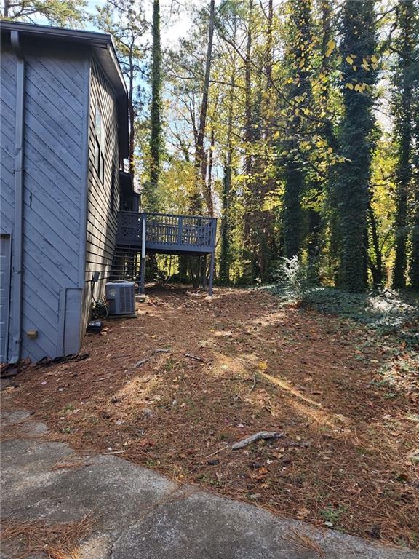
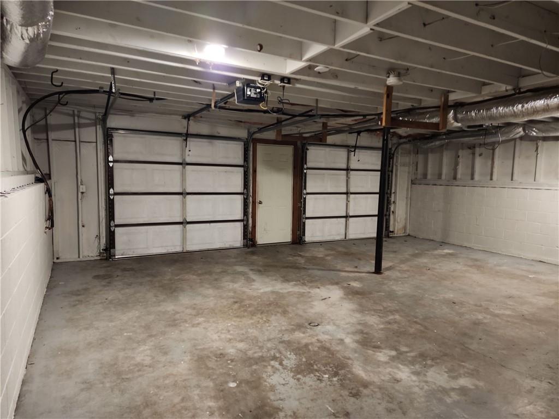
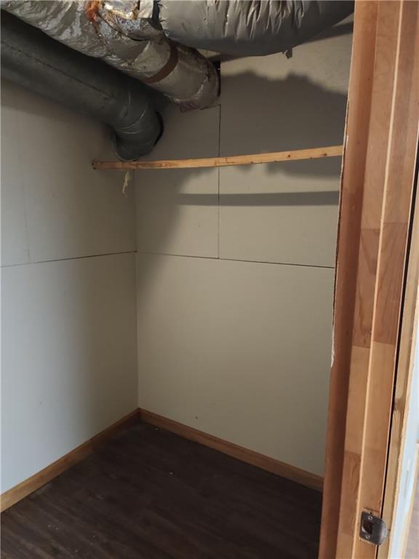
 MLS# 411051033
MLS# 411051033 