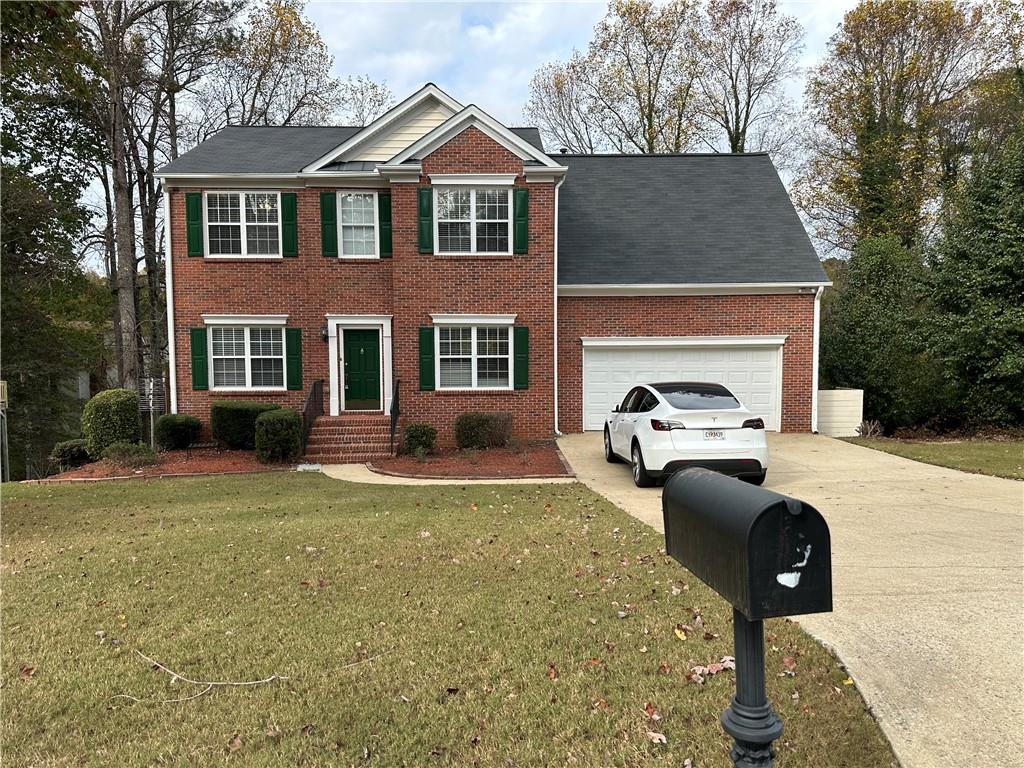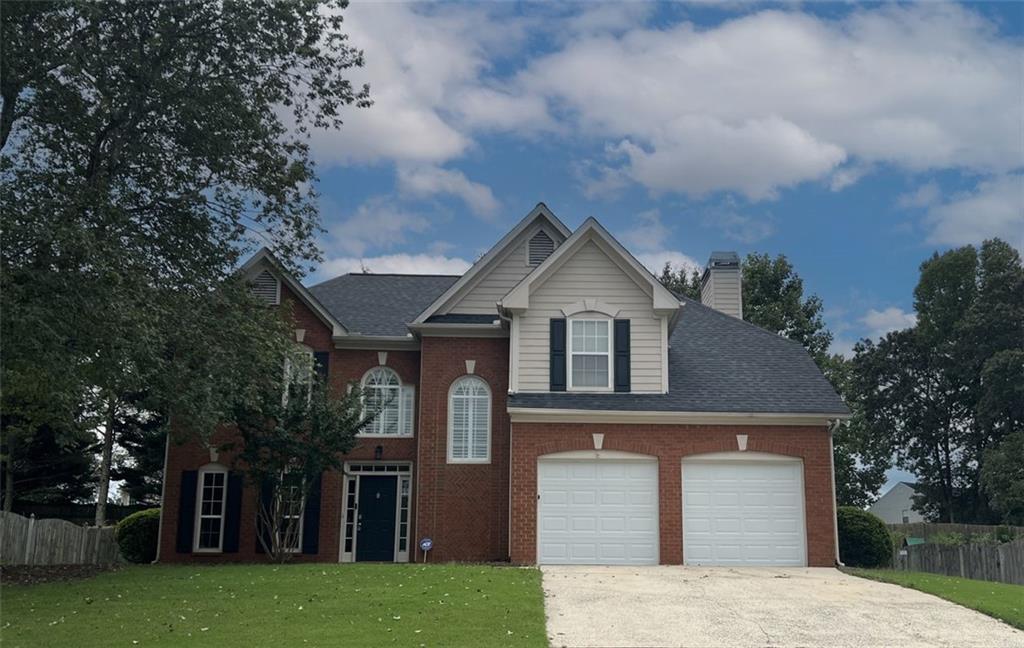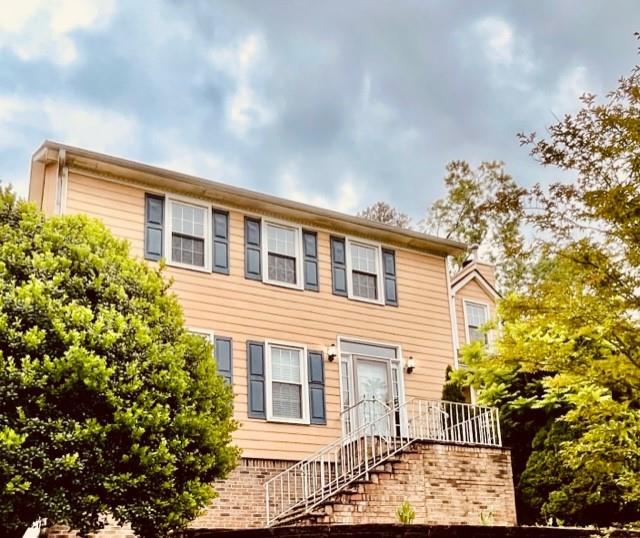Viewing Listing MLS# 390385467
Alpharetta, GA 30005
- 4Beds
- 2Full Baths
- 1Half Baths
- N/A SqFt
- 1995Year Built
- 0.28Acres
- MLS# 390385467
- Rental
- Single Family Residence
- Active
- Approx Time on Market4 months, 18 days
- AreaN/A
- CountyFulton - GA
- Subdivision Pennbrook
Overview
Immaculate 4bdr/2.5bth Alpharetta home in highly sought after Pennbrooke subdivision! Irresistible gourmet kitchen for the chef of the house, convection gas oven, built-in drawer microwave & enormous island ideal for entertaining! Screened in porch & a large deck perfect for grilling! Bright & airy floorplan ft. superior hardwoods on main, custom light fixtures, renovated bathrooms, BONUS room off the master suite can be used as an office or a large 2nd walking closet. Unfinished basement is great place for storage and play area with little modification as per your need.The exterior and interior was recently painted, including the deck/porch. Nest thermostats, and newer HVAC systems. Top Alpharetta schools! Located just minutes from the Avalon, DT Alpharetta, GA-400, parks & shopping.
Association Fees / Info
Hoa: No
Community Features: Homeowners Assoc, Pool, Tennis Court(s)
Pets Allowed: Yes
Bathroom Info
Halfbaths: 1
Total Baths: 3.00
Fullbaths: 2
Room Bedroom Features: Oversized Master
Bedroom Info
Beds: 4
Building Info
Habitable Residence: Yes
Business Info
Equipment: None
Exterior Features
Fence: None
Patio and Porch: Covered, Deck, Enclosed, Screened
Exterior Features: Balcony, Private Yard, Rear Stairs, Tennis Court(s)
Road Surface Type: Asphalt
Pool Private: No
County: Fulton - GA
Acres: 0.28
Pool Desc: None
Fees / Restrictions
Financial
Original Price: $4,250
Owner Financing: Yes
Garage / Parking
Parking Features: Attached, Driveway, Garage, Garage Door Opener, Garage Faces Front, Level Driveway, On Street
Green / Env Info
Handicap
Accessibility Features: None
Interior Features
Security Ftr: Carbon Monoxide Detector(s), Smoke Detector(s)
Fireplace Features: Gas Log, Living Room
Levels: Three Or More
Appliances: Dishwasher, Disposal, Dryer, Electric Oven, Gas Cooktop, Gas Oven, Gas Range, Microwave, Range Hood, Refrigerator, Washer
Laundry Features: Common Area, Laundry Room, Upper Level
Interior Features: Entrance Foyer
Flooring: Carpet, Ceramic Tile, Wood
Spa Features: None
Lot Info
Lot Size Source: Public Records
Lot Features: Back Yard, Front Yard, Private, Wooded
Lot Size: x
Misc
Property Attached: No
Home Warranty: Yes
Other
Other Structures: Garage(s)
Property Info
Construction Materials: Brick, Brick Front
Year Built: 1,995
Date Available: 2024-08-01T00:00:00
Furnished: Unfu
Roof: Shingle
Property Type: Residential Lease
Style: Traditional
Rental Info
Land Lease: Yes
Expense Tenant: All Utilities, Grounds Care, Trash Collection, Water
Lease Term: 12 Months
Room Info
Kitchen Features: Breakfast Room, Kitchen Island, Pantry Walk-In
Room Master Bathroom Features: Separate Tub/Shower
Room Dining Room Features: Open Concept,Separate Dining Room
Sqft Info
Building Area Total: 3189
Building Area Source: Public Records
Tax Info
Tax Parcel Letter: 11-0144-0048-060-2
Unit Info
Utilities / Hvac
Cool System: Ceiling Fan(s), Central Air
Heating: Forced Air
Utilities: Cable Available, Electricity Available, Phone Available, Sewer Available, Water Available
Waterfront / Water
Water Body Name: None
Waterfront Features: None
Directions
noneListing Provided courtesy of Virtual Properties Realty.net, Llc.
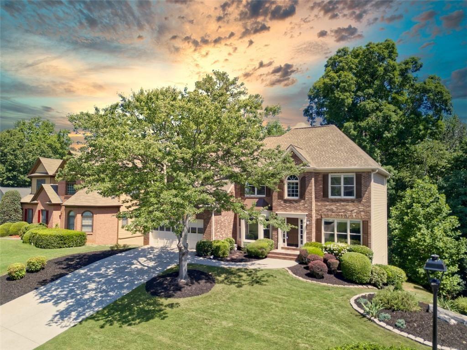
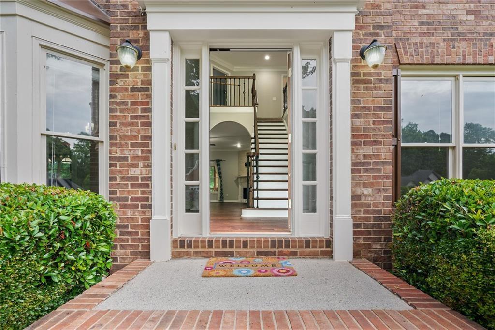
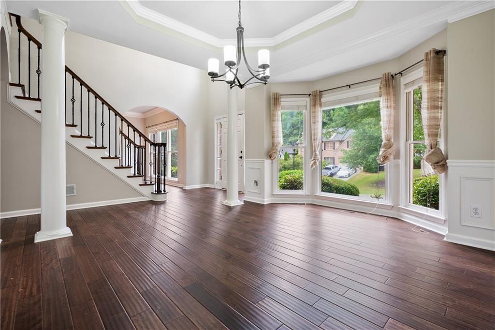
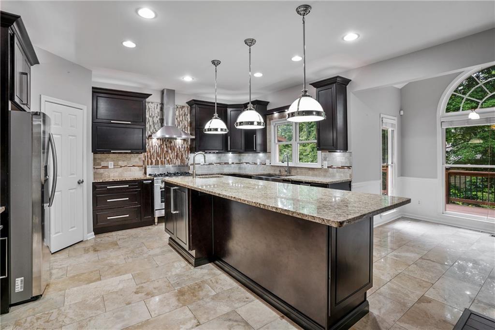
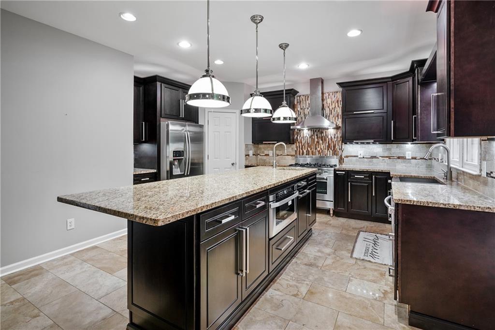
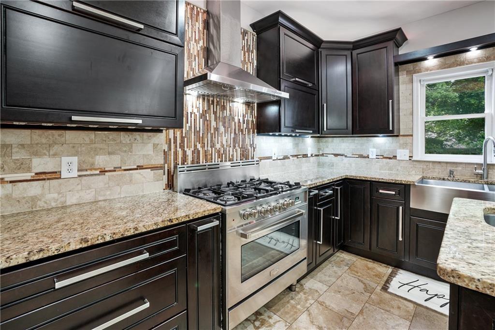
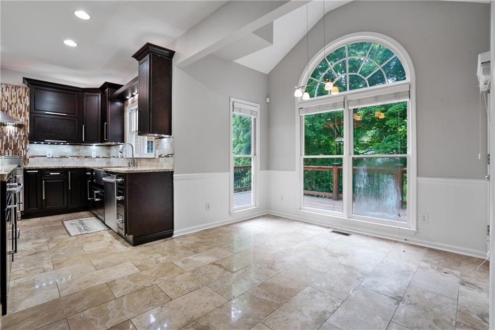
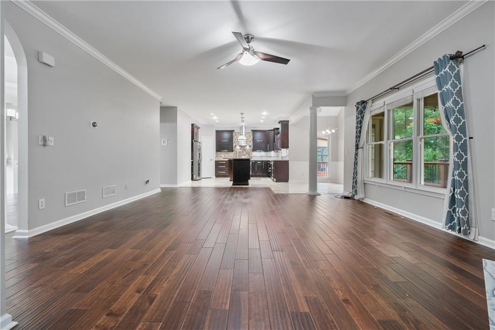
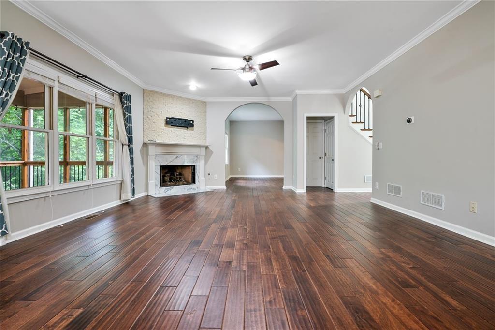
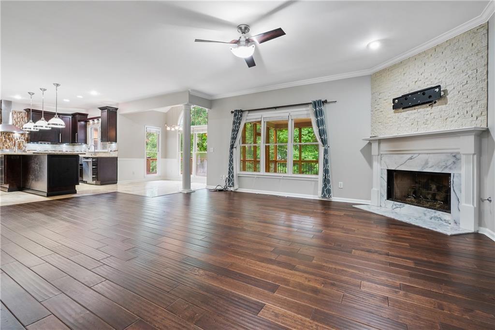
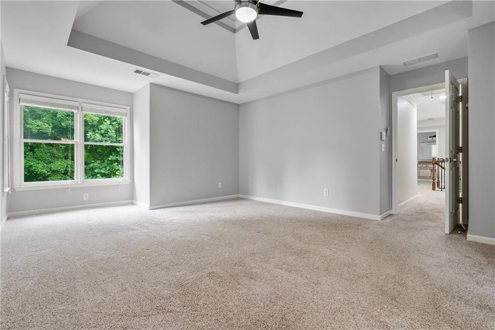
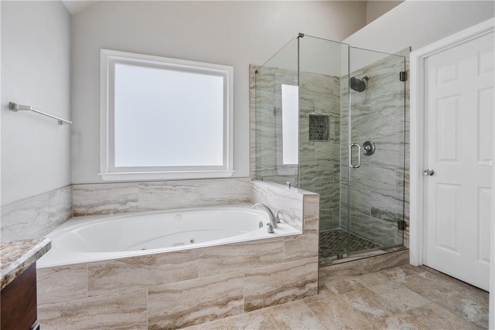
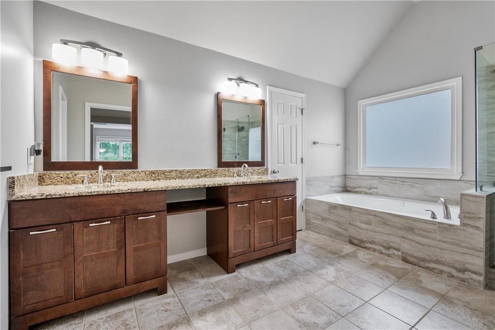
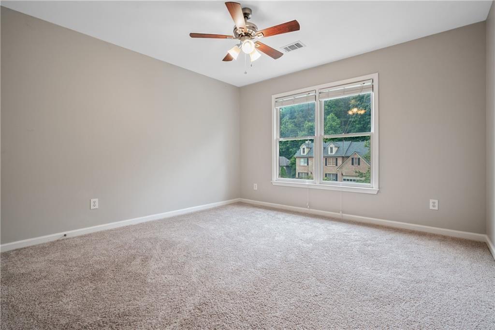
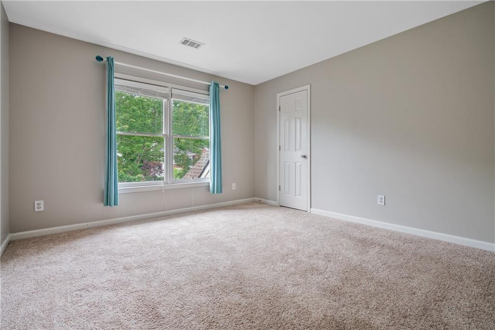
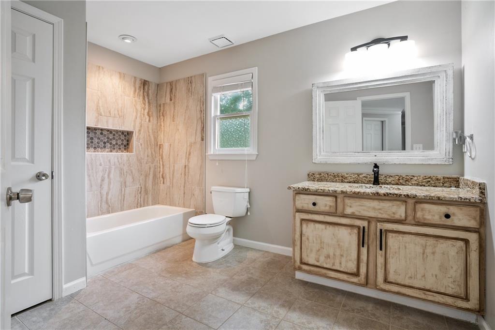
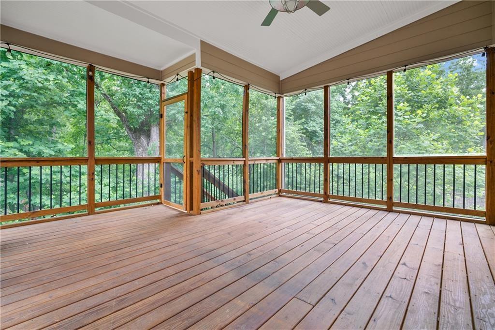
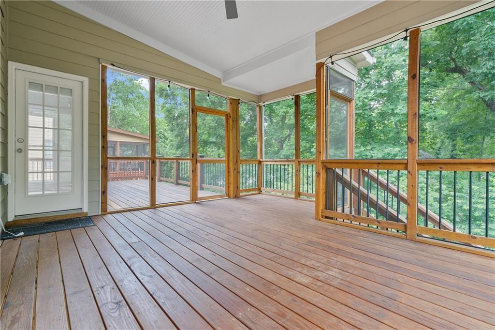
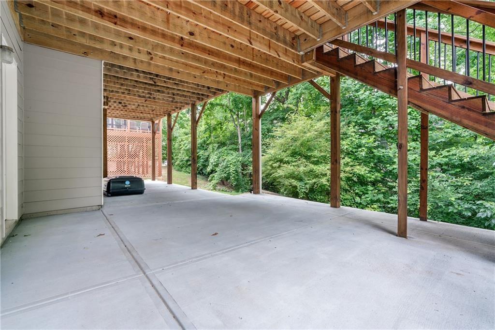
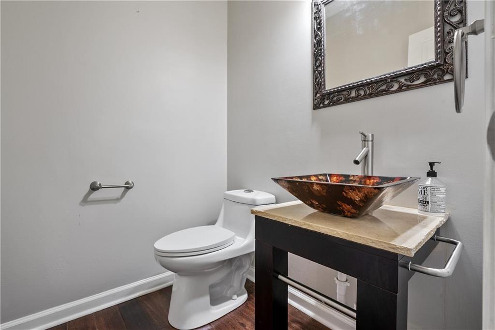
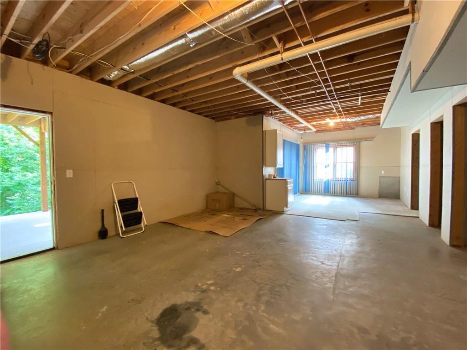
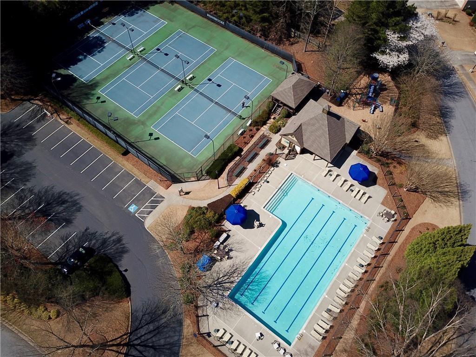
 MLS# 411346408
MLS# 411346408 