Viewing Listing MLS# 390292497
Atlanta, GA 30310
- 3Beds
- 2Full Baths
- 1Half Baths
- N/A SqFt
- 2023Year Built
- 0.11Acres
- MLS# 390292497
- Rental
- Single Family Residence
- Active
- Approx Time on Market4 months, 13 days
- AreaN/A
- CountyFulton - GA
- Subdivision Pittsburgh
Overview
This spectacular new construction home in HOT Pittsburgh is ready for immediate occupancy. The interior is sleek & modern with an open floorplan and tons of natural light. High ceilings and gleaming hardwood floors throughout set the scene for elegant living. Relax in the living room by the electric fireplace and create gourmet meals in the fully appointed kitchen with Samsung black stainless steel appliances,Deckton Domoos countertops, walk-in pantry and a large island for friends & family to gather around. Upstairs you will find a sumptuous primary suite with his & her's closets and an ensuite to die for with freestanding tub, large walk-in shower & double vanity with smart mirror & faucets plus a built-in bluetooth speaker. Two spacious secondary bedrooms and a sizable hall bathroom round out the second story. The home also has a huge laundry room, custom shelving, tankless water heater, half bath and fully fenced backyard. Minutes from 75/85, the Beltline, Mercedes Benz Sadium, Lee & White Food Hall and Hartsfield-Jackson International Airport. Check it out today!
Association Fees / Info
Hoa: No
Community Features: Near Public Transport, Street Lights
Pets Allowed: No
Bathroom Info
Halfbaths: 1
Total Baths: 3.00
Fullbaths: 2
Room Bedroom Features: Roommate Floor Plan
Bedroom Info
Beds: 3
Building Info
Habitable Residence: Yes
Business Info
Equipment: None
Exterior Features
Fence: Back Yard, Wood
Patio and Porch: Covered, Front Porch
Exterior Features: Private Entrance, Private Yard, Rain Gutters, Storage
Road Surface Type: Paved
Pool Private: No
County: Fulton - GA
Acres: 0.11
Pool Desc: None
Fees / Restrictions
Financial
Original Price: $3,600
Owner Financing: Yes
Garage / Parking
Parking Features: Driveway
Green / Env Info
Handicap
Accessibility Features: None
Interior Features
Security Ftr: Carbon Monoxide Detector(s), Smoke Detector(s)
Fireplace Features: Electric, Living Room
Levels: Two
Appliances: Dishwasher, Gas Range, Microwave, Refrigerator, Self Cleaning Oven, Tankless Water Heater
Laundry Features: Electric Dryer Hookup, Laundry Room, Main Level
Interior Features: Crown Molding, Disappearing Attic Stairs, Double Vanity, High Ceilings 10 ft Main, High Ceilings 10 ft Upper, Low Flow Plumbing Fixtures, Recessed Lighting, Walk-In Closet(s)
Flooring: Hardwood
Spa Features: None
Lot Info
Lot Size Source: Public Records
Lot Features: Back Yard, Corner Lot, Landscaped, Level
Lot Size: x
Misc
Property Attached: No
Home Warranty: Yes
Other
Other Structures: None
Property Info
Construction Materials: HardiPlank Type
Year Built: 2,023
Date Available: 2024-06-25T00:00:00
Furnished: Unfu
Roof: Metal
Property Type: Residential Lease
Style: Modern
Rental Info
Land Lease: Yes
Expense Tenant: All Utilities
Lease Term: 12 Months
Room Info
Kitchen Features: Breakfast Bar, Cabinets Other, Kitchen Island, Pantry Walk-In, Solid Surface Counters
Room Master Bathroom Features: Double Vanity,Separate Tub/Shower,Soaking Tub
Room Dining Room Features: Open Concept
Sqft Info
Building Area Total: 2300
Building Area Source: Builder
Tax Info
Tax Parcel Letter: 14-0087-0005-099-4
Unit Info
Utilities / Hvac
Cool System: Ceiling Fan(s), Central Air
Heating: Central
Utilities: Electricity Available, Natural Gas Available, Sewer Available, Underground Utilities, Water Available
Waterfront / Water
Water Body Name: None
Waterfront Features: None
Directions
From 75/85 take University Ave heading west and turn righ on Hubbard St. 1065 is on the left.Listing Provided courtesy of Boundless Management, Llc.
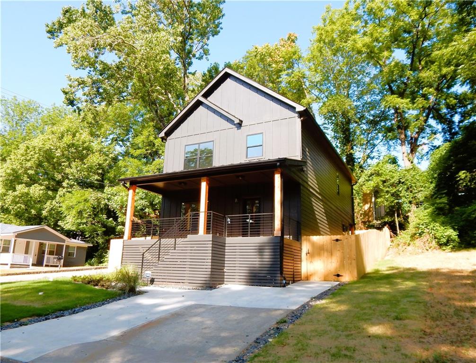
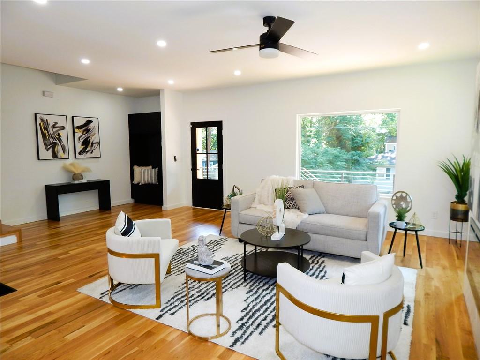
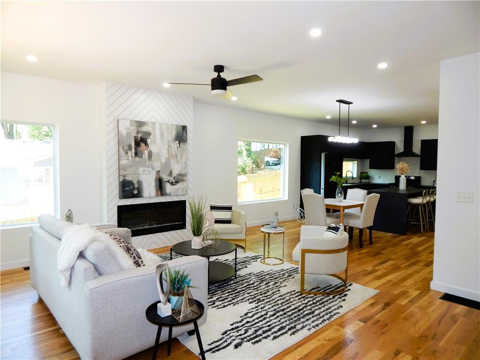
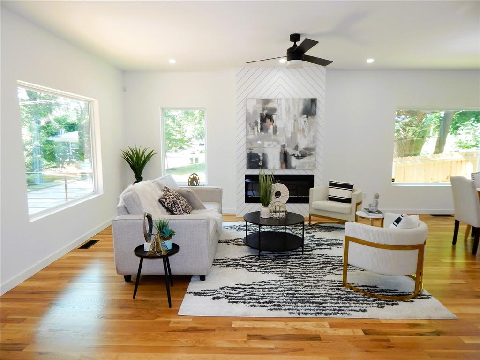
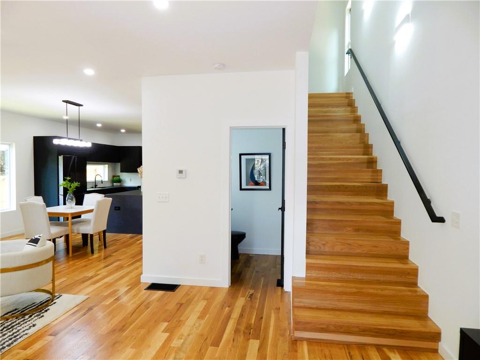
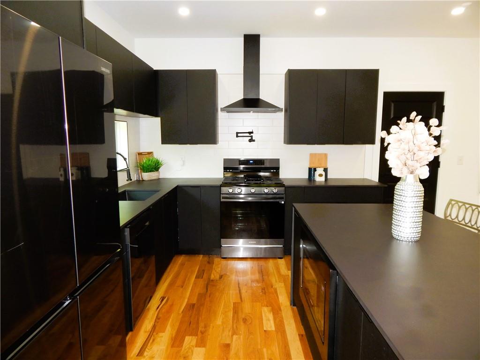
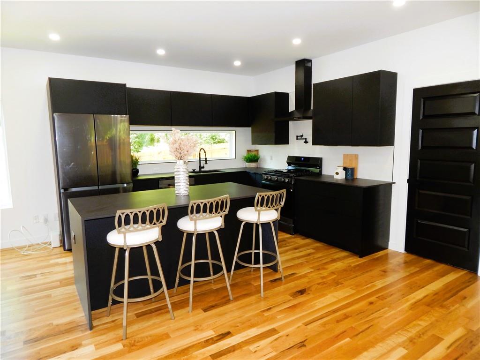
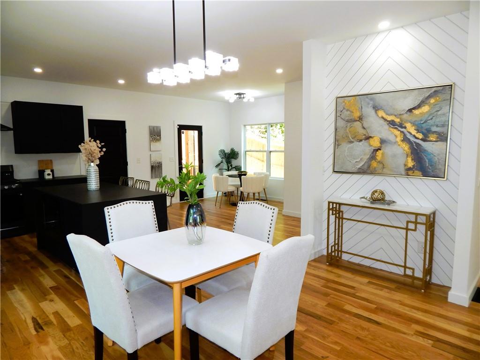
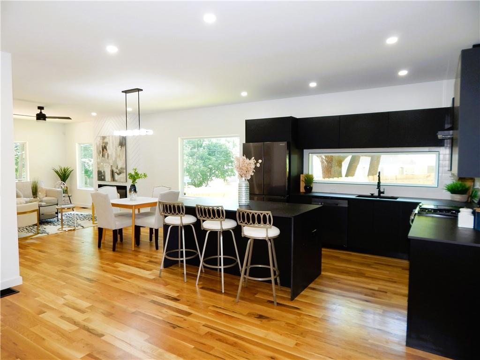
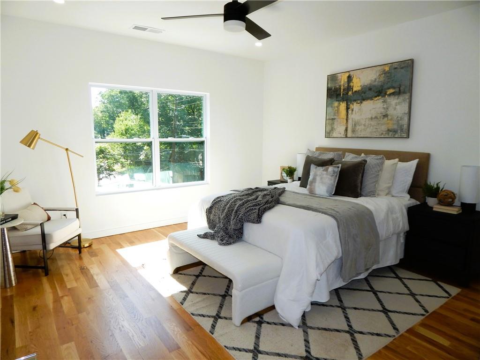
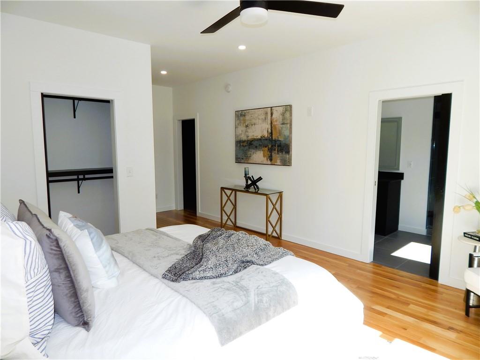
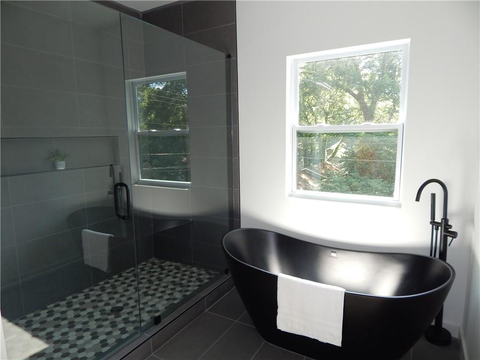
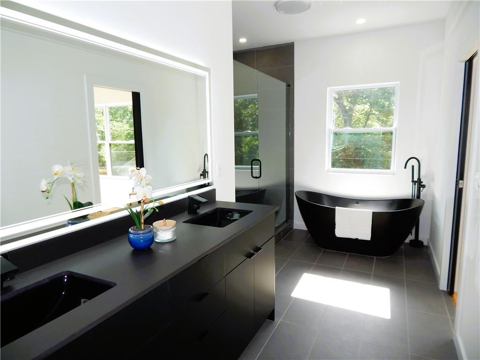
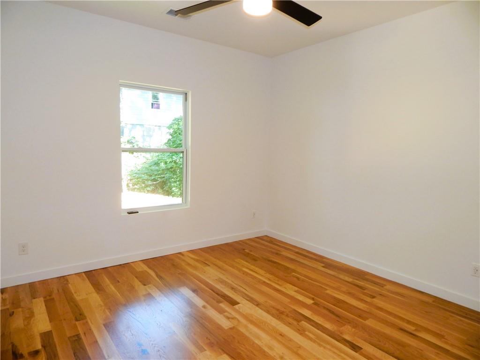
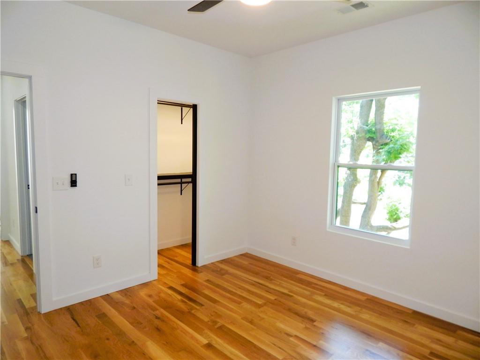
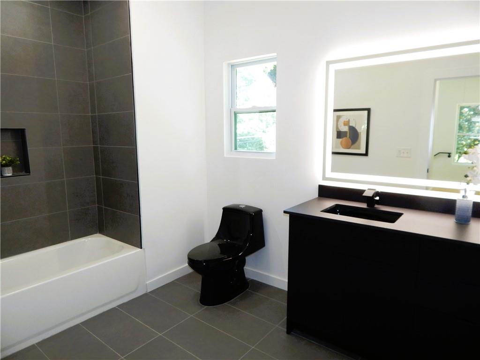
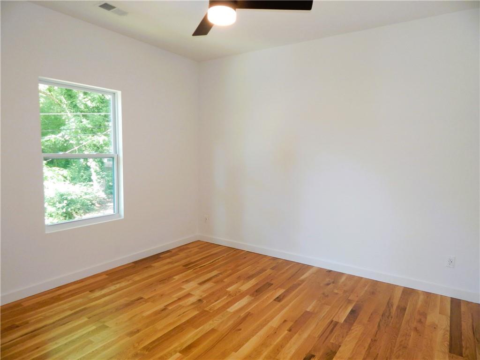
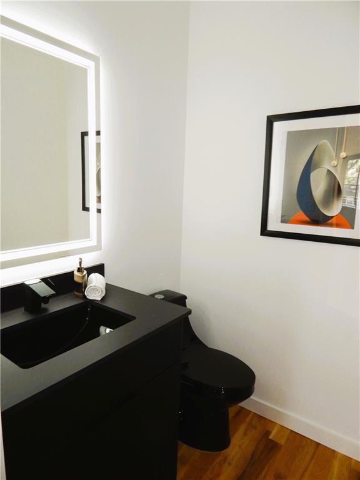
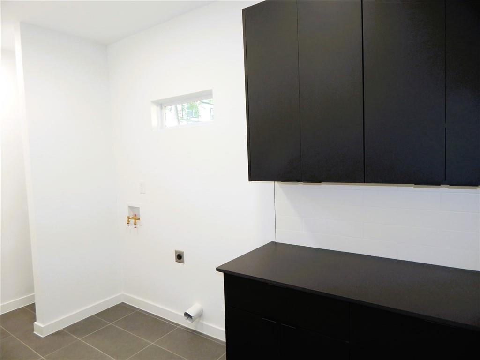
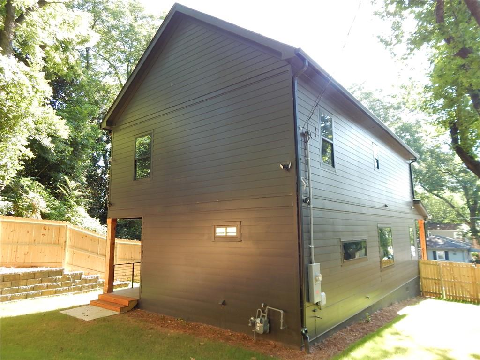
 MLS# 411072999
MLS# 411072999