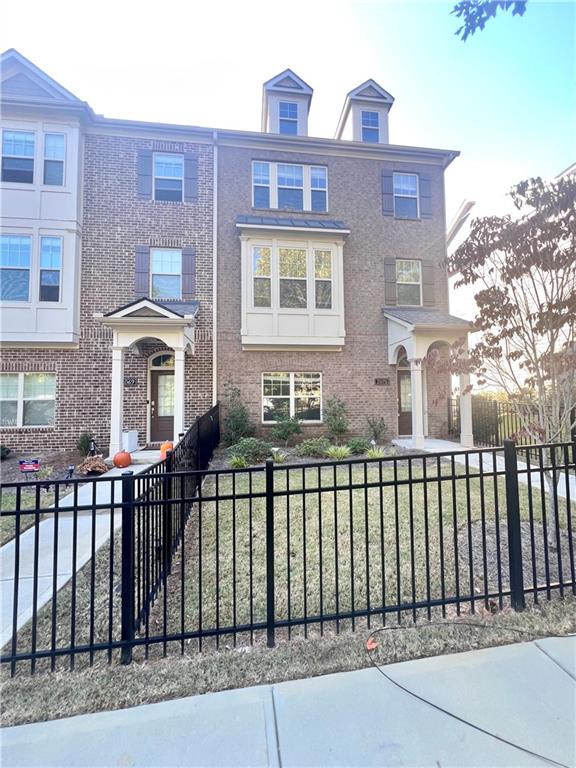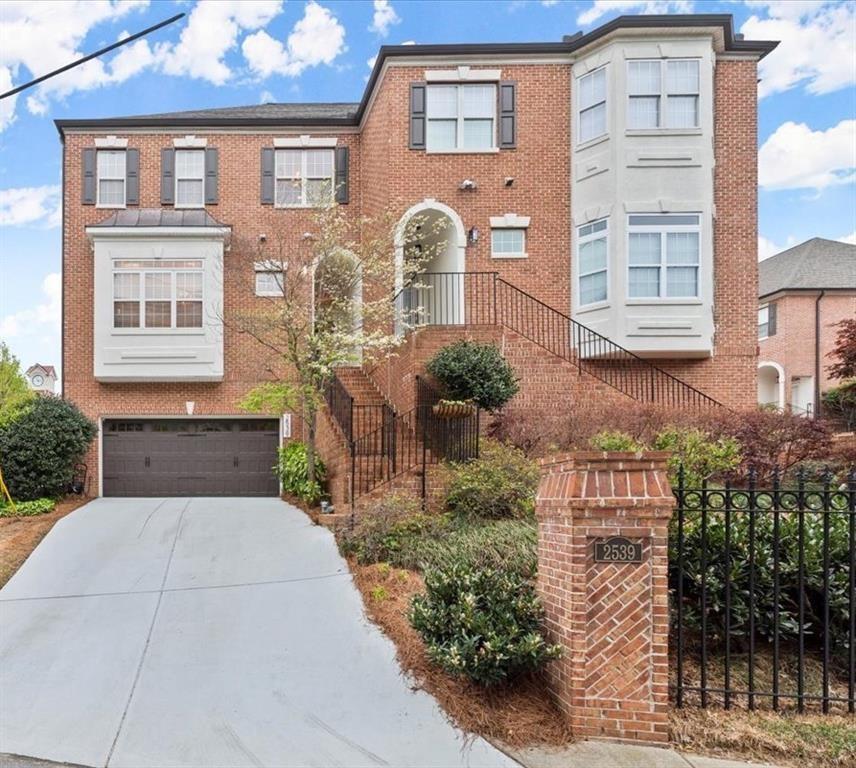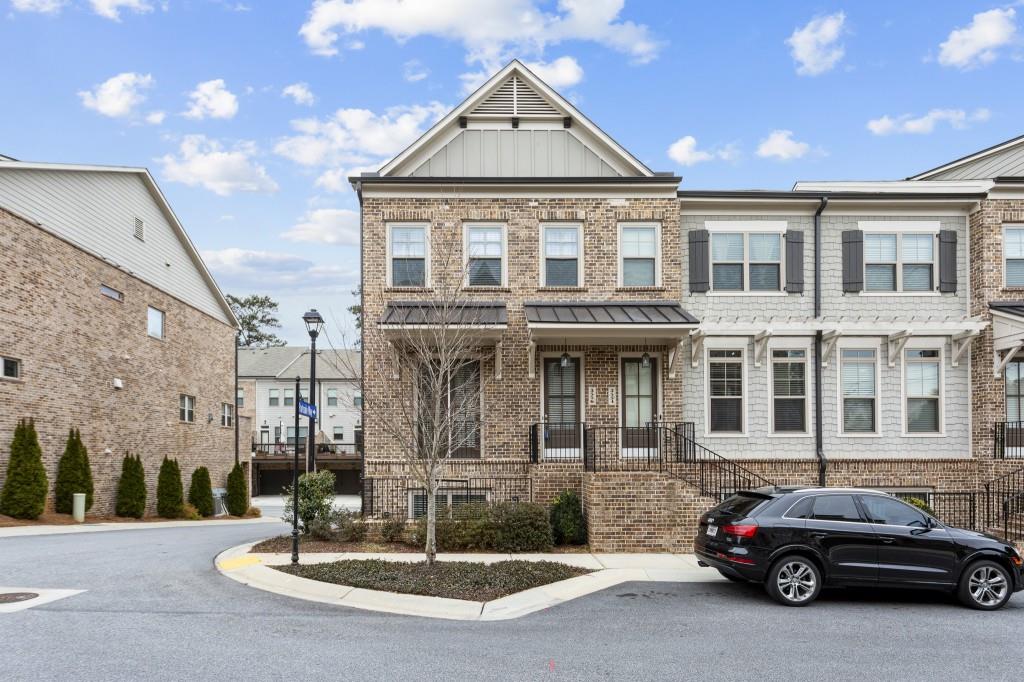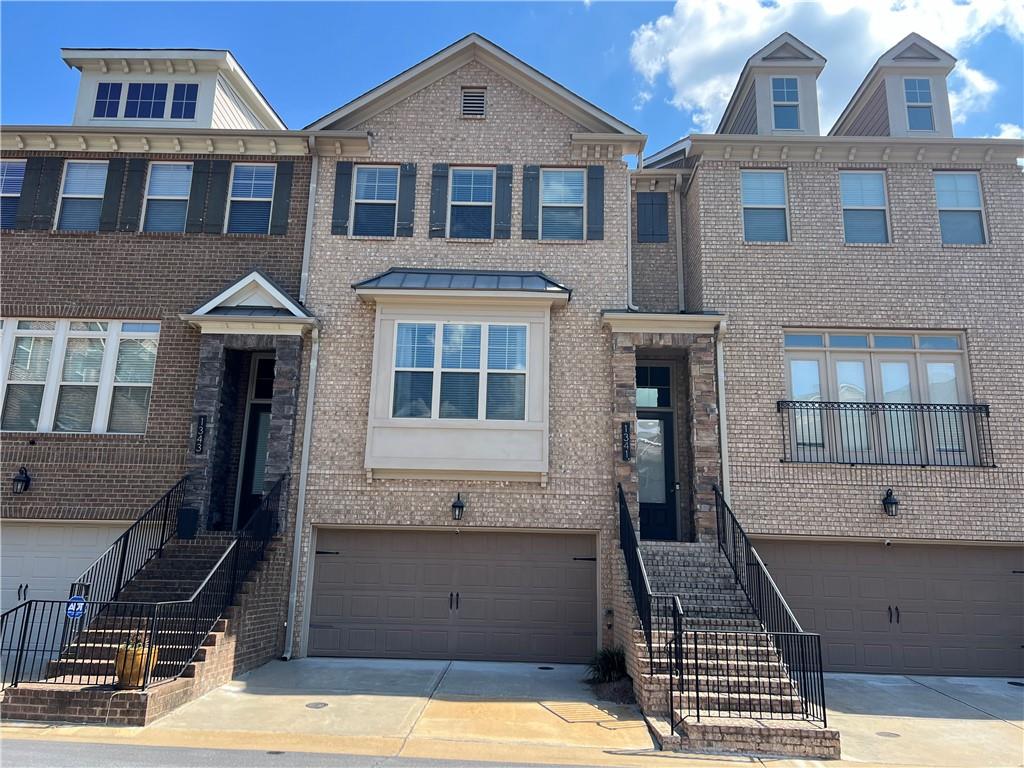Viewing Listing MLS# 390194961
Brookhaven, GA 30319
- 3Beds
- 3Full Baths
- 1Half Baths
- N/A SqFt
- 2020Year Built
- 0.02Acres
- MLS# 390194961
- Rental
- Townhouse
- Active
- Approx Time on Market4 months, 19 days
- AreaN/A
- CountyDekalb - GA
- Subdivision Halstead
Overview
Beautiful townhouse nestled in the heart of Brookhaven and located just beyond downtown Buckhead. Premier location within reach of the best of Atlanta; easy access to shops, restaurants, parks, public transit, and major roads like 400, 141, Buford Hwy, I85. This exceptional location provides the access you're looking for and the privacy of a gated community. Traditional 3 story townhouse built in 2020 with lots of designer upgrades. Upper level: Spacious Master Suite with a large walk-in closet and a luxurious tiled shower and double vanities; a large secondary bedroom with ensuite bath; laundry closet in the hallway. Main level: Beautiful hardwood flooring throughout and a large open floor plan with a Chefs Kitchen with stainless steel appliances, family room, and dining area; half bath; french door leads to an open deck. Terrace level: Another secondary bedroom with ensuite bath; storage room and coat closet with IT systems panel; spacious 2 car garage.
Association Fees / Info
Hoa: No
Community Features: Gated, Homeowners Assoc, Sidewalks, Street Lights
Pets Allowed: No
Bathroom Info
Halfbaths: 1
Total Baths: 4.00
Fullbaths: 3
Room Bedroom Features: Roommate Floor Plan, Split Bedroom Plan
Bedroom Info
Beds: 3
Building Info
Habitable Residence: No
Business Info
Equipment: None
Exterior Features
Fence: None
Patio and Porch: Deck
Exterior Features: Other
Road Surface Type: Paved
Pool Private: No
County: Dekalb - GA
Acres: 0.02
Pool Desc: None
Fees / Restrictions
Financial
Original Price: $4,500
Owner Financing: No
Garage / Parking
Parking Features: Driveway, Garage, Garage Door Opener, Garage Faces Rear
Green / Env Info
Handicap
Accessibility Features: None
Interior Features
Security Ftr: Smoke Detector(s)
Fireplace Features: Factory Built, Family Room
Levels: Three Or More
Appliances: Dishwasher, Disposal, Electric Oven, Electric Water Heater, Gas Cooktop, Microwave, Range Hood, Refrigerator
Laundry Features: In Hall, Laundry Room, Upper Level
Interior Features: Disappearing Attic Stairs, Double Vanity, High Ceilings 9 ft Main, High Ceilings 9 ft Upper, High Speed Internet, Walk-In Closet(s)
Flooring: Carpet, Ceramic Tile, Hardwood
Spa Features: None
Lot Info
Lot Size Source: Public Records
Lot Features: Corner Lot, Landscaped, Level
Lot Size: x
Misc
Property Attached: No
Home Warranty: No
Other
Other Structures: None
Property Info
Construction Materials: Brick 3 Sides
Year Built: 2,020
Date Available: 2024-06-29T00:00:00
Furnished: Unfu
Roof: Composition
Property Type: Residential Lease
Style: Townhouse
Rental Info
Land Lease: No
Expense Tenant: All Utilities
Lease Term: 12 Months
Room Info
Kitchen Features: Cabinets White, Kitchen Island, Pantry, Stone Counters, View to Family Room
Room Master Bathroom Features: Double Vanity,Shower Only
Room Dining Room Features: Open Concept,Other
Sqft Info
Building Area Total: 1800
Building Area Source: Public Records
Tax Info
Tax Parcel Letter: 18-201-01-086
Unit Info
Utilities / Hvac
Cool System: Ceiling Fan(s), Central Air, Zoned
Heating: Electric, Forced Air, Natural Gas, Zoned
Utilities: Cable Available, Electricity Available, Natural Gas Available, Phone Available, Sewer Available, Water Available
Waterfront / Water
Water Body Name: None
Waterfront Features: None
Directions
Use GPSListing Provided courtesy of Vistaray Usa, Inc.
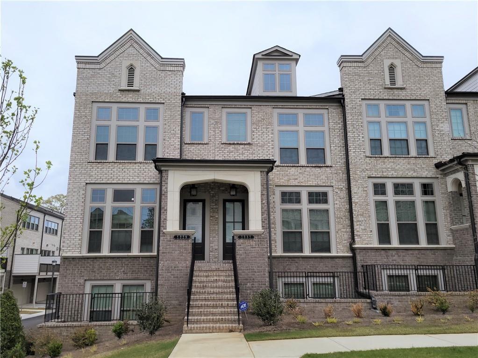
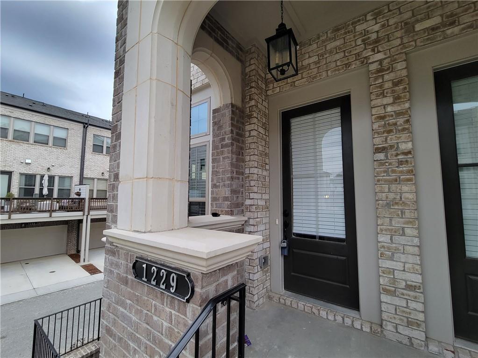
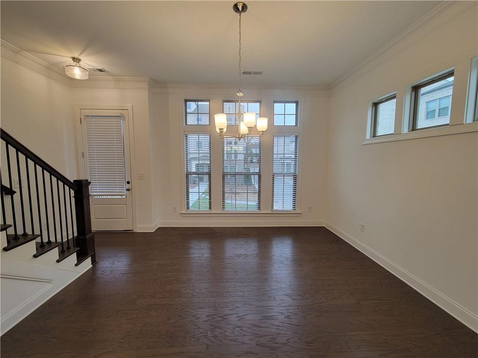
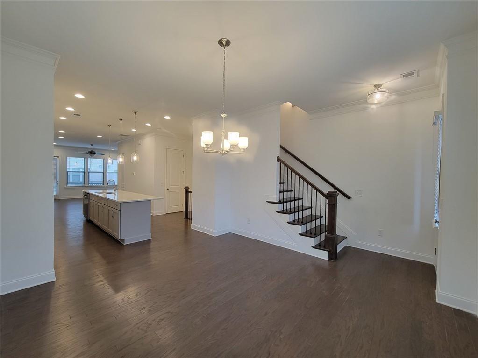
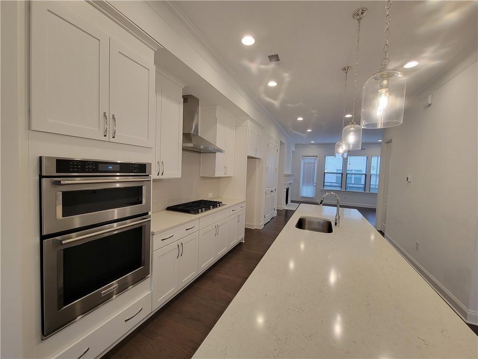
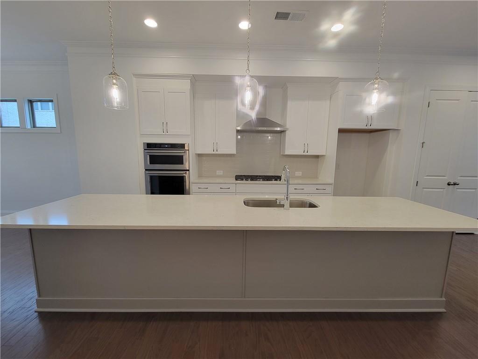
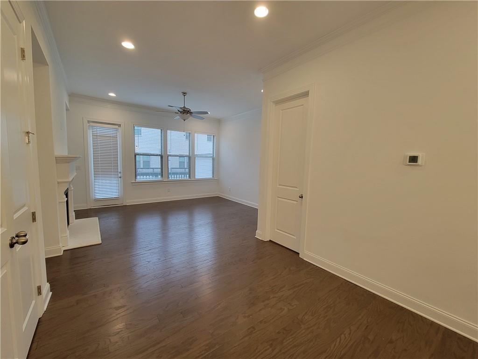
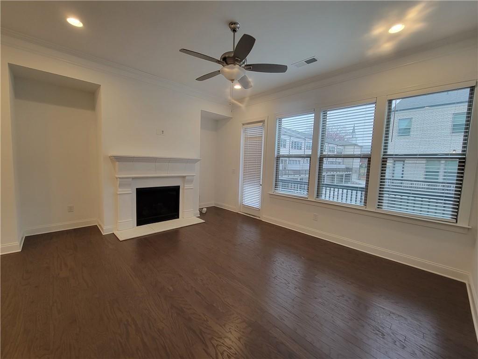
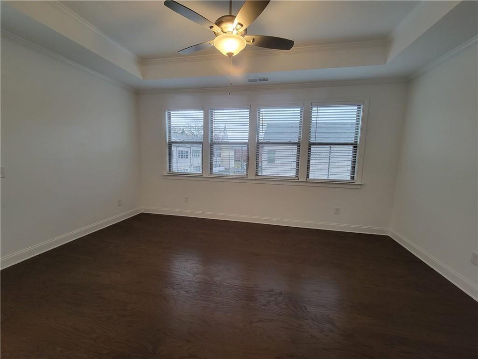
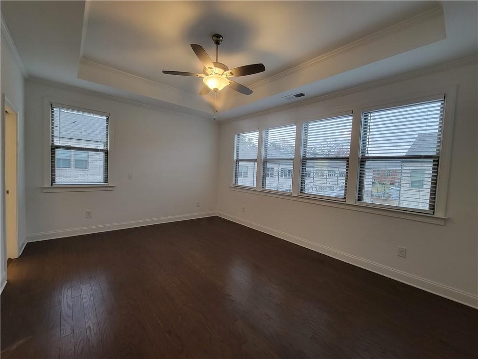
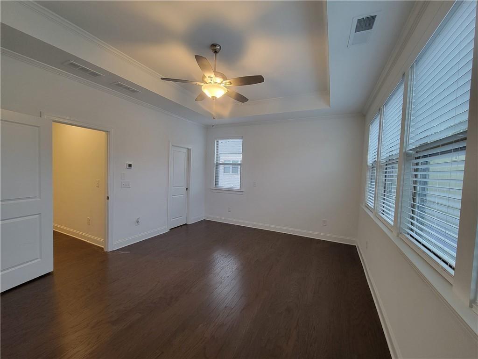
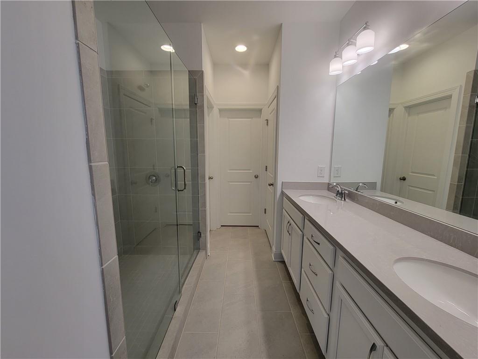
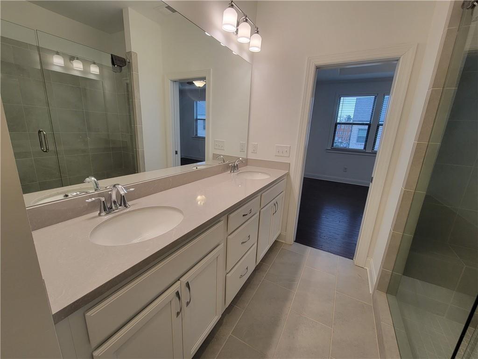
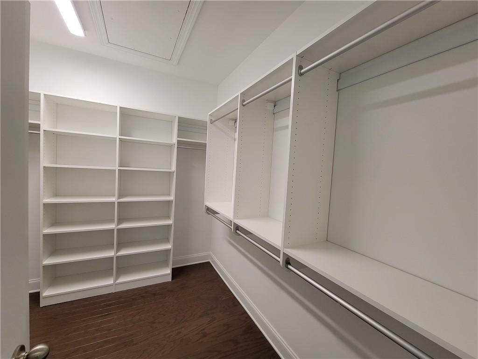
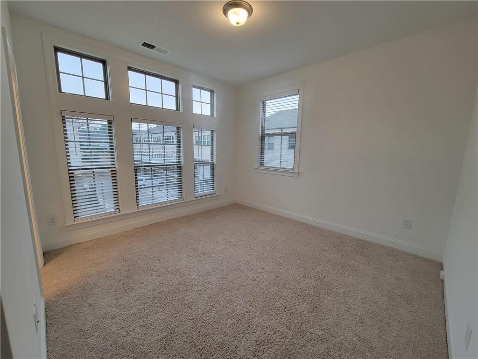
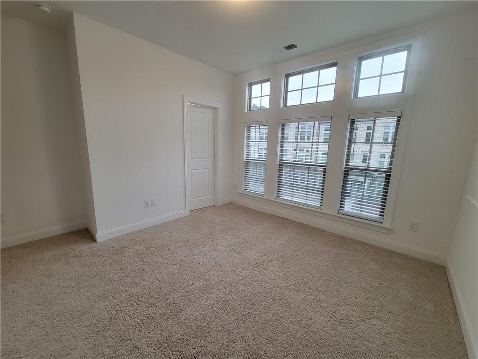
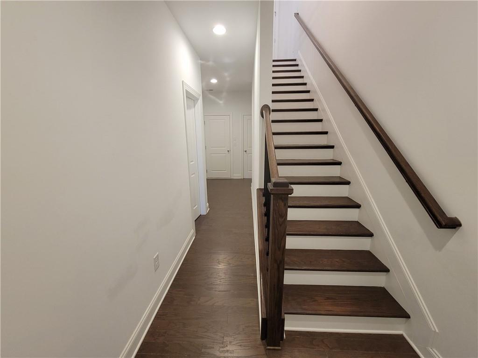
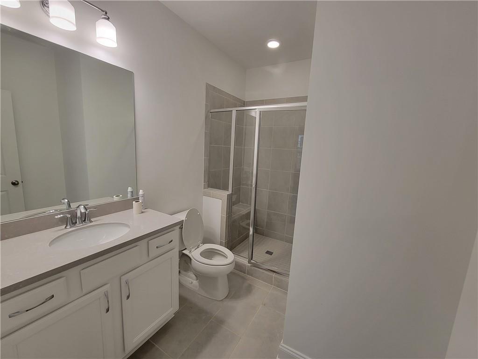
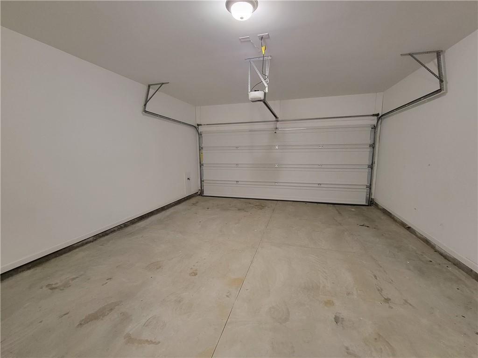
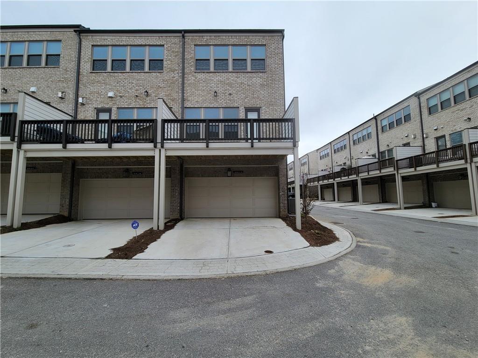
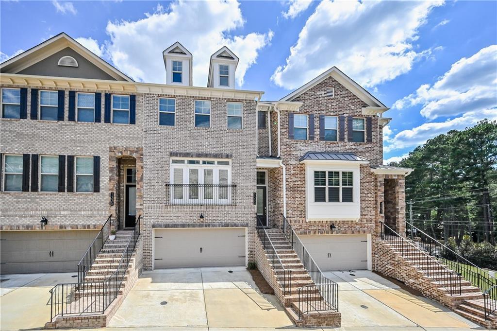
 MLS# 410002407
MLS# 410002407 