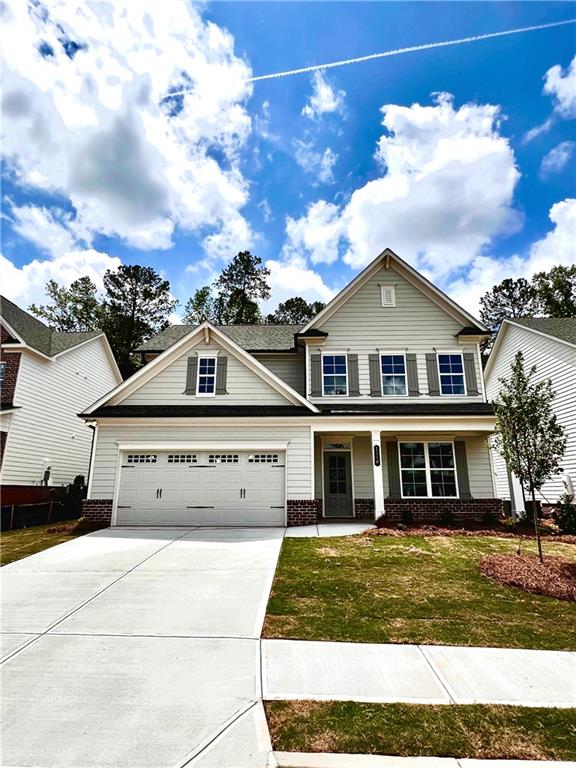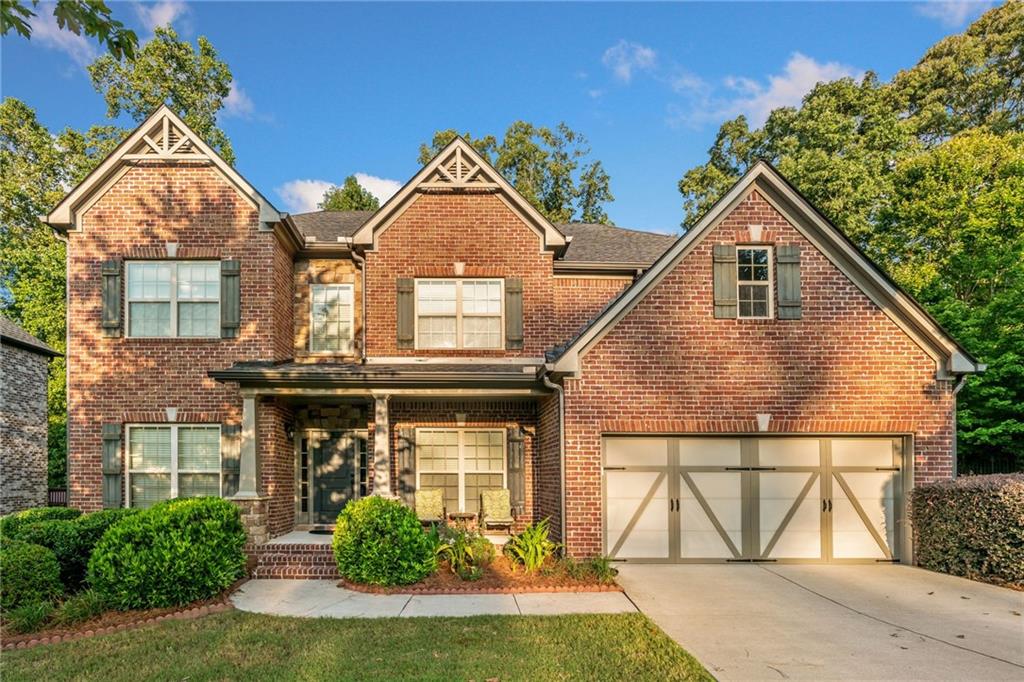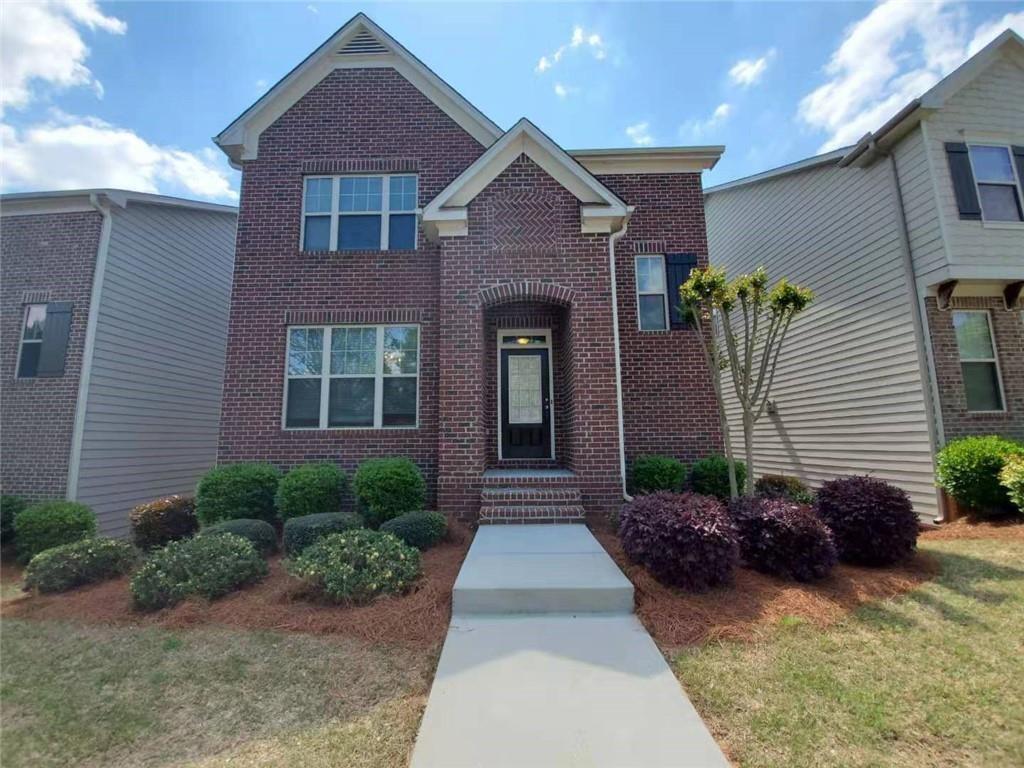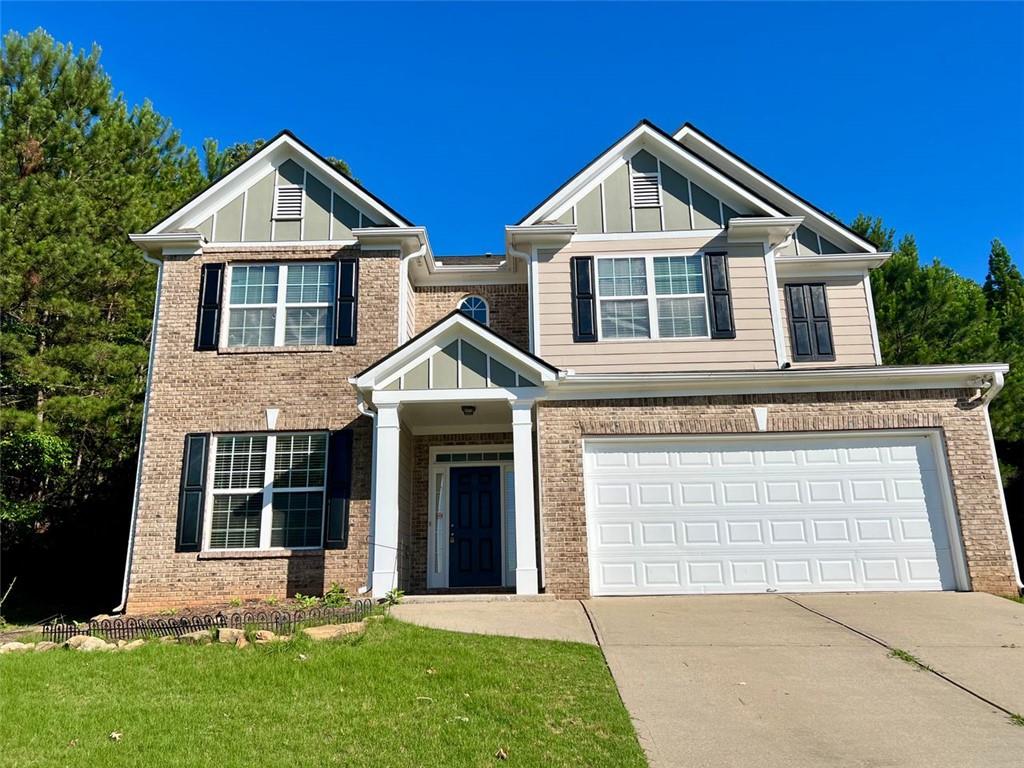Viewing Listing MLS# 390132365
Suwanee, GA 30024
- 3Beds
- 2Full Baths
- 1Half Baths
- N/A SqFt
- 1998Year Built
- 0.22Acres
- MLS# 390132365
- Rental
- Single Family Residence
- Active
- Approx Time on Market4 months, 19 days
- AreaN/A
- CountyGwinnett - GA
- Subdivision Arden Ridge
Overview
Vacant and ready to move in. Large open floor ranch home 3 bedroom and 2 full AND a half bathrooms with fenced private back and side yard located in the highly sought-after Collin Hills school zone. Walking distance to Rock Springs Park. New vinyl flooring in the office and bedrooms, new bathroom vanities, and washer and dryer. NO SMOKING. NO CATS. minimum 12 months lease prefer 2-year lease or more. Minimum credit score and income required. The location is ideal for those who value easy access to I-85, shopping centers, and entertainment venues, making it a perfect setting for both convenience and leisure. Whether you're relaxing in the spacious living areas, preparing meals in the updated kitchen, or unwinding in the comfortable bedrooms, this home offers a welcoming atmosphere for families and individuals alike.
Association Fees / Info
Hoa: No
Community Features: None
Pets Allowed: Call
Bathroom Info
Main Bathroom Level: 2
Halfbaths: 1
Total Baths: 3.00
Fullbaths: 2
Room Bedroom Features: Master on Main
Bedroom Info
Beds: 3
Building Info
Habitable Residence: No
Business Info
Equipment: None
Exterior Features
Fence: Back Yard, Fenced, Wood
Patio and Porch: Patio
Exterior Features: Private Entrance, Private Yard
Road Surface Type: Concrete
Pool Private: No
County: Gwinnett - GA
Acres: 0.22
Pool Desc: None
Fees / Restrictions
Financial
Original Price: $2,450
Owner Financing: No
Garage / Parking
Parking Features: Driveway, Garage, Garage Door Opener
Green / Env Info
Handicap
Accessibility Features: None
Interior Features
Security Ftr: Carbon Monoxide Detector(s), Smoke Detector(s)
Fireplace Features: Living Room
Levels: One
Appliances: Dryer, Gas Cooktop, Microwave, Refrigerator, Washer
Laundry Features: Laundry Closet, Main Level
Interior Features: Other
Flooring: Ceramic Tile, Vinyl
Spa Features: None
Lot Info
Lot Size Source: Public Records
Lot Features: Back Yard, Level, Private
Lot Size: x 73
Misc
Property Attached: No
Home Warranty: No
Other
Other Structures: None
Property Info
Construction Materials: Brick, Vinyl Siding
Year Built: 1,998
Date Available: 2024-06-25T00:00:00
Furnished: Unfu
Roof: Composition
Property Type: Residential Lease
Style: Ranch
Rental Info
Land Lease: No
Expense Tenant: All Utilities
Lease Term: 12 Months
Room Info
Kitchen Features: Other
Room Master Bathroom Features: Double Vanity,Separate Tub/Shower,Soaking Tub
Room Dining Room Features: Other
Sqft Info
Building Area Total: 1640
Building Area Source: Public Records
Tax Info
Tax Parcel Letter: R7150-097
Unit Info
Utilities / Hvac
Cool System: Central Air
Heating: Central
Utilities: Cable Available, Electricity Available, Natural Gas Available, Water Available
Waterfront / Water
Water Body Name: None
Waterfront Features: None
Directions
I-85N (EXIT 111) TURN RIGHT, TURN LEFT ON HORIZEN DR, RIGHT TO OLD PEACHTREE RD, THEN LEFT ON SUBDIVISION THEN LEFT ONARDEN RIDGE TERRACE, HOUSE ON THE LEFT.Listing Provided courtesy of Virtual Properties Realty. Biz
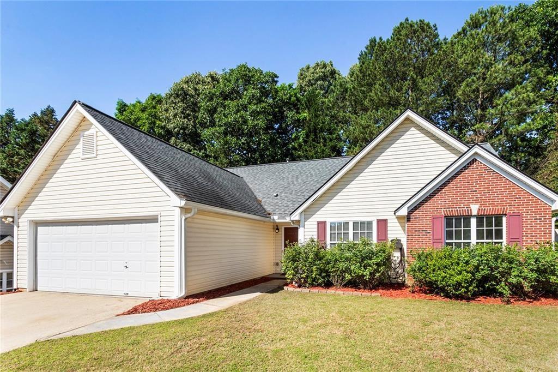
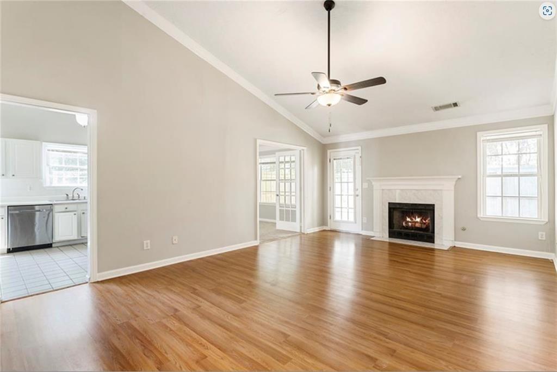
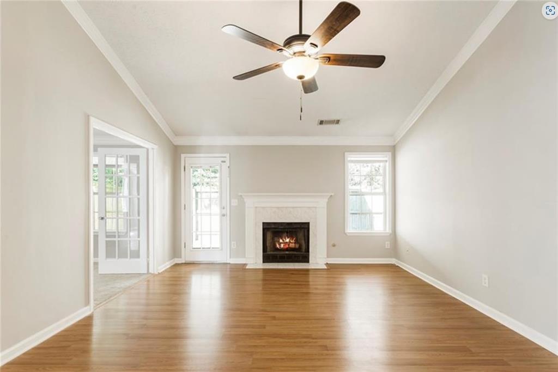
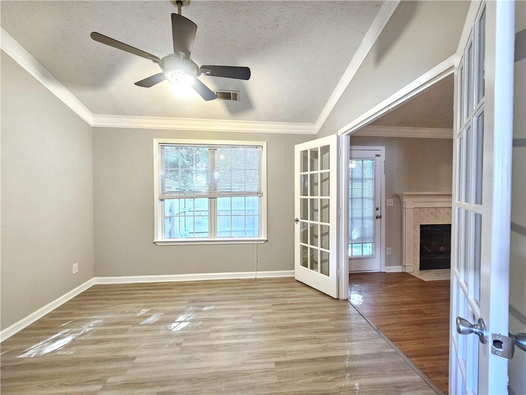
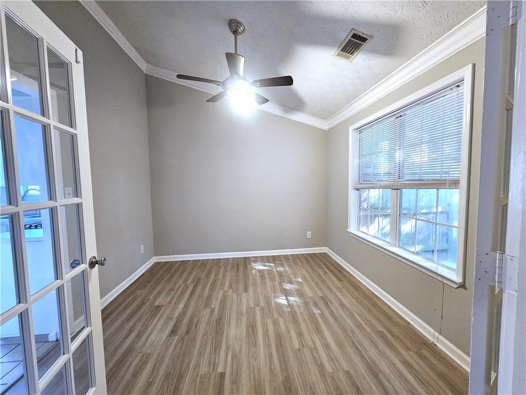

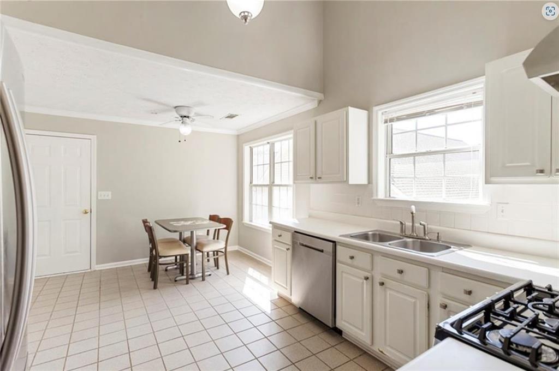
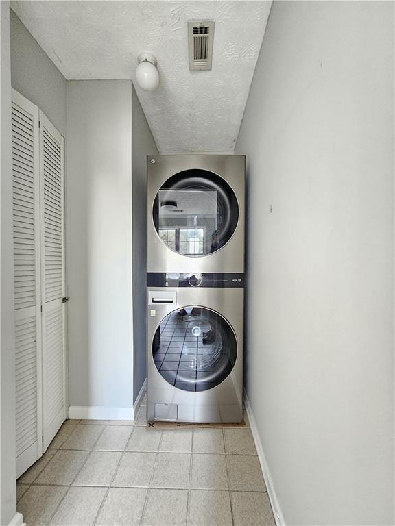
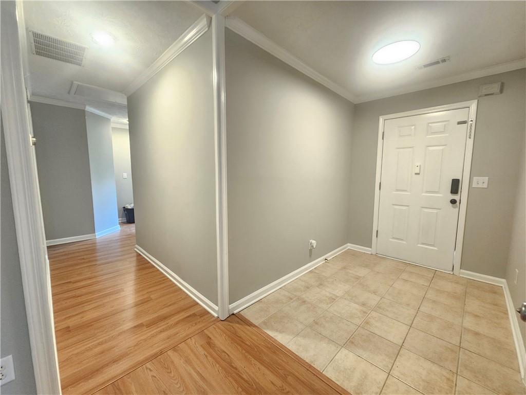
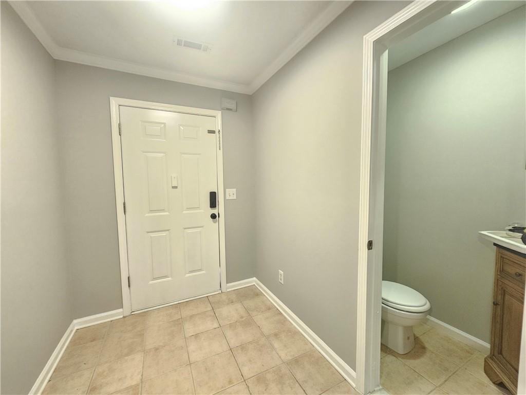
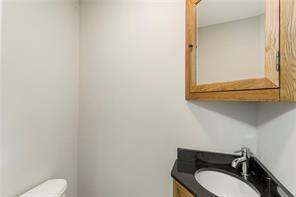

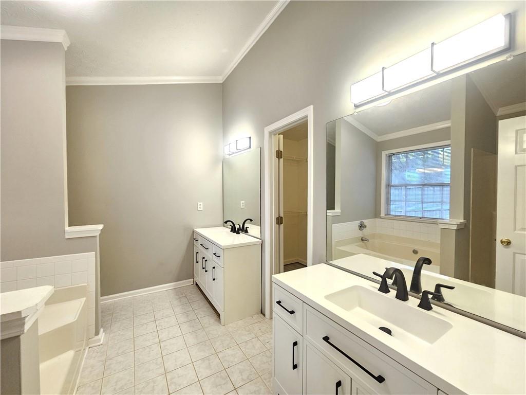
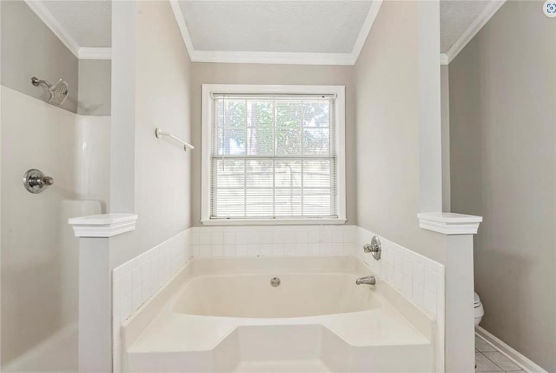
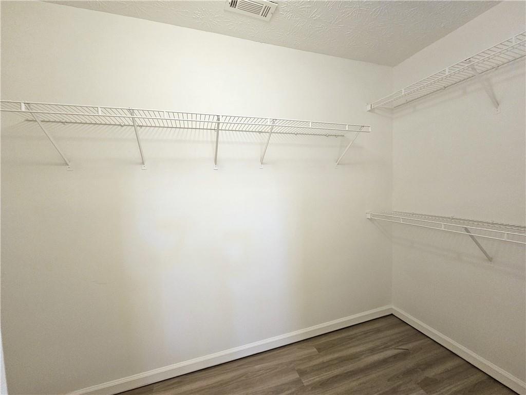
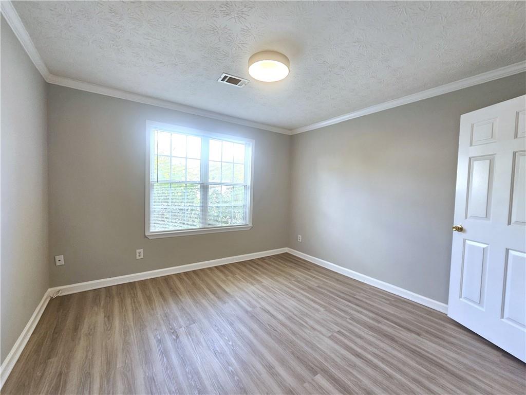
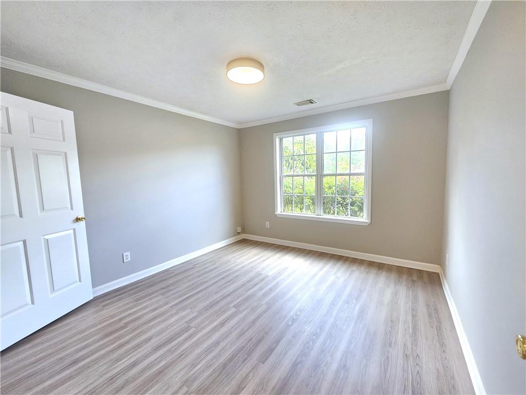
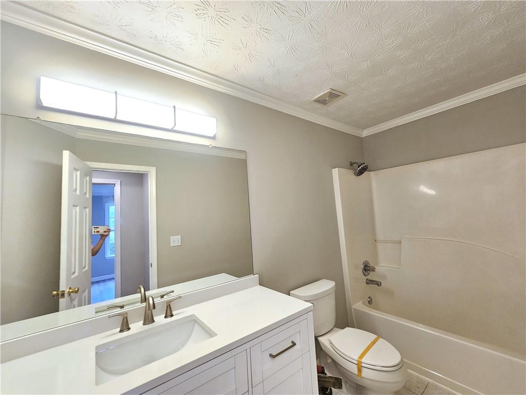
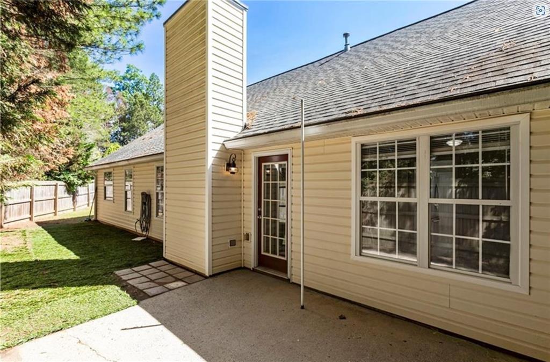
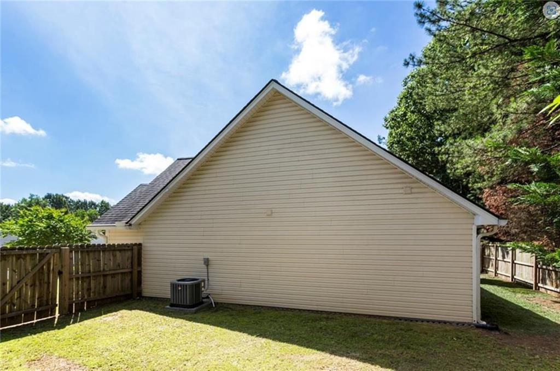
 MLS# 411260026
MLS# 411260026 