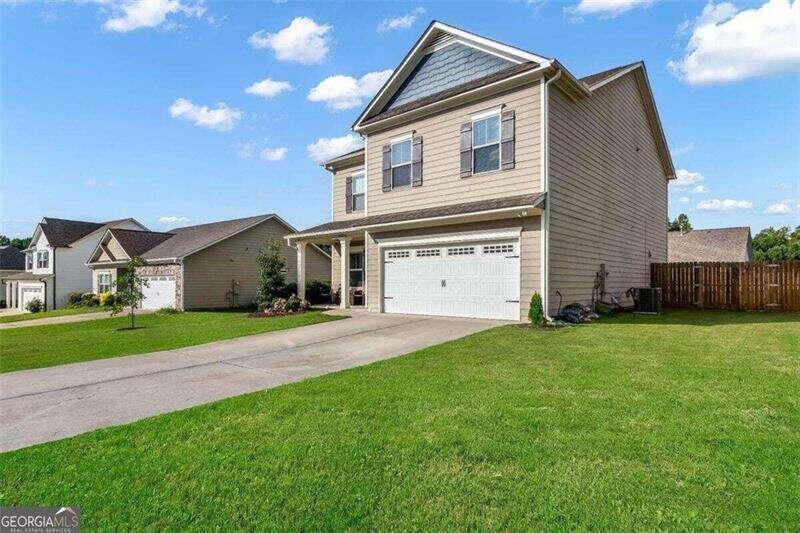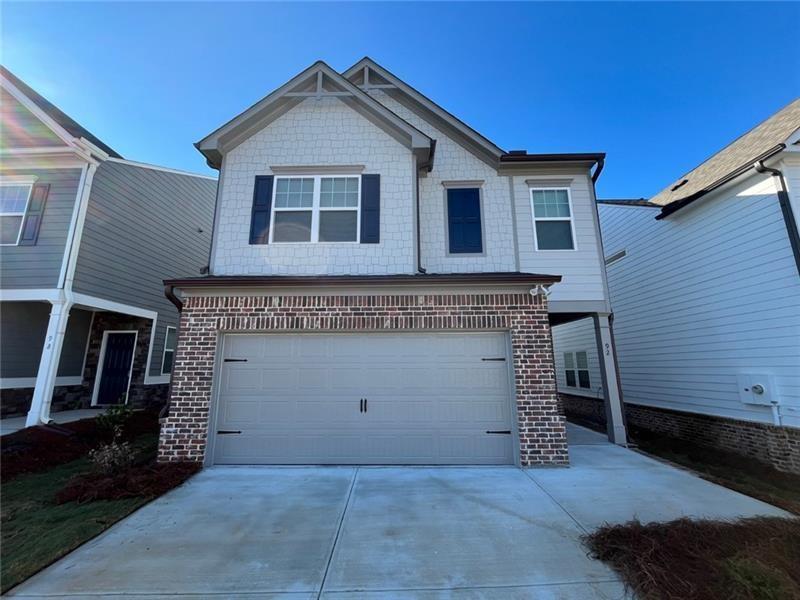Viewing Listing MLS# 390126477
Dawsonville, GA 30534
- 3Beds
- 2Full Baths
- 1Half Baths
- N/A SqFt
- 2024Year Built
- 0.20Acres
- MLS# 390126477
- Rental
- Single Family Residence
- Active
- Approx Time on Market4 months, 16 days
- AreaN/A
- CountyDawson - GA
- Subdivision Enclave at Dawson Forest
Overview
Brand New 3-Bedroom, 2.5-Bathroom, 2-Story Home. Location: Cul-de-sac; Conveniently Situated: Close to shopping, amenities, and offers easy access to HWY 9, HWY 53, and HWY 400. Proximity to Essentials: Within walking distance of Walmart and Home Depot. Nearby Attractions: Easy access to outlets, Lake Lanier, and more! Home Features: Welcoming Entry: An inviting open foyer seamlessly flows into a spacious family room, open dining area, and a well-appointed kitchen, perfect for both everyday living and entertaining guests. Upstairs Loft: An expansive loft area ideal for a home office or additional living space. Secondary Bedrooms: Two secondary bedrooms sharing a generously sized hall bathroom. Owner's Suite: The owner's suite upstairs features an elegant trey ceiling, a large owner's bath with ample space, and a luxurious walk-in closet. Additional Information: Lease Terms: 12 months or longer. With its thoughtful layout and desirable features, this home offers a blend of functionality and style for modern living.
Association Fees / Info
Hoa: No
Community Features: Homeowners Assoc, Near Schools, Near Shopping, Sidewalks
Pets Allowed: Yes
Bathroom Info
Halfbaths: 1
Total Baths: 3.00
Fullbaths: 2
Room Bedroom Features: Split Bedroom Plan, Other
Bedroom Info
Beds: 3
Building Info
Habitable Residence: Yes
Business Info
Equipment: None
Exterior Features
Fence: None
Patio and Porch: Front Porch, Rear Porch
Exterior Features: Private Entrance
Road Surface Type: Paved
Pool Private: No
County: Dawson - GA
Acres: 0.20
Pool Desc: None
Fees / Restrictions
Financial
Original Price: $2,250
Owner Financing: Yes
Garage / Parking
Parking Features: Garage, Garage Door Opener, Garage Faces Front, Kitchen Level, Level Driveway
Green / Env Info
Handicap
Accessibility Features: None
Interior Features
Security Ftr: Smoke Detector(s)
Fireplace Features: None
Levels: Two
Appliances: Dishwasher, Disposal, Gas Range, Microwave
Laundry Features: Laundry Room, Upper Level
Interior Features: Disappearing Attic Stairs, High Ceilings 9 ft Main, High Speed Internet, Tray Ceiling(s), Walk-In Closet(s)
Flooring: Carpet, Hardwood
Spa Features: None
Lot Info
Lot Size Source: Other
Lot Features: Back Yard, Cul-De-Sac, Front Yard
Misc
Property Attached: No
Home Warranty: Yes
Other
Other Structures: None
Property Info
Construction Materials: HardiPlank Type
Year Built: 2,024
Date Available: 2024-07-01T00:00:00
Furnished: Unfu
Roof: Composition
Property Type: Residential Lease
Style: Traditional
Rental Info
Land Lease: Yes
Expense Tenant: Cable TV, Electricity, Gas, Grounds Care, Security, Telephone
Lease Term: 24 Months
Room Info
Kitchen Features: Breakfast Bar, Cabinets White, Eat-in Kitchen, Kitchen Island, Pantry, Stone Counters
Room Master Bathroom Features: Separate Tub/Shower
Room Dining Room Features: Other
Sqft Info
Building Area Total: 2091
Building Area Source: Builder
Tax Info
Unit Info
Utilities / Hvac
Cool System: Ceiling Fan(s), Central Air
Heating: Central, Zoned
Utilities: Cable Available, Electricity Available, Natural Gas Available, Phone Available, Underground Utilities, Water Available
Waterfront / Water
Water Body Name: None
Waterfront Features: None
Directions
Take 53 turn right onto Dawson Forest Rd, then left on Club Forest then left at Briarwood Dr, then right onto Pineview Dr - new construction comes up on google maps only.Listing Provided courtesy of Re/max Center
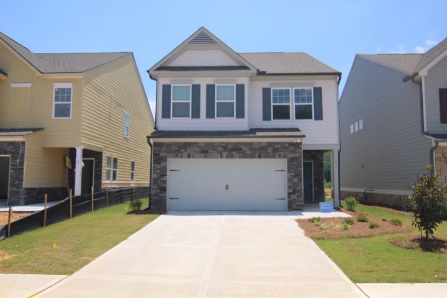
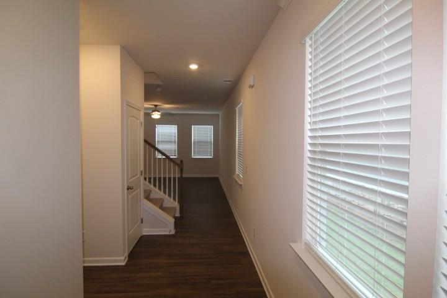
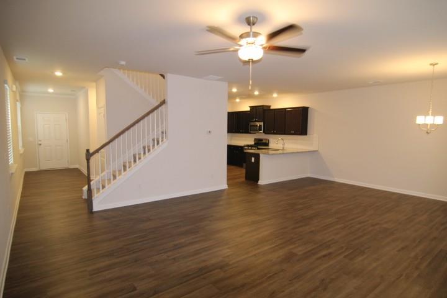
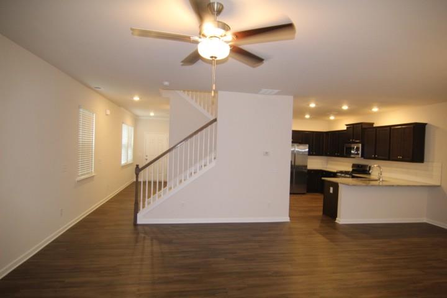
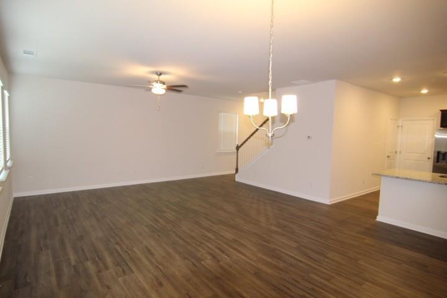
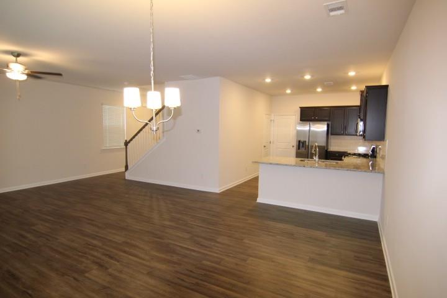
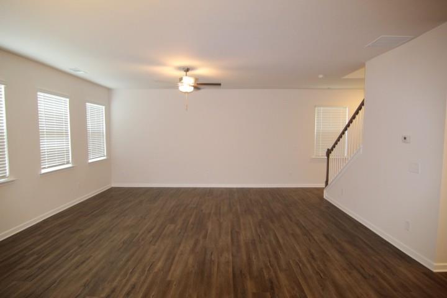
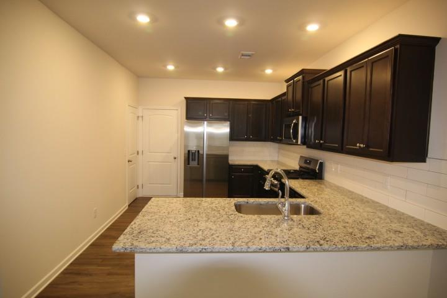
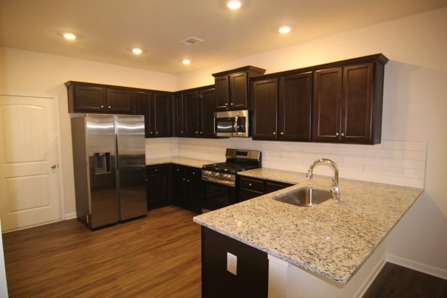
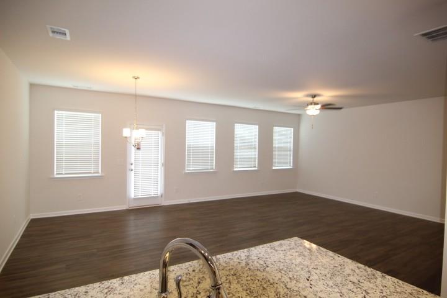
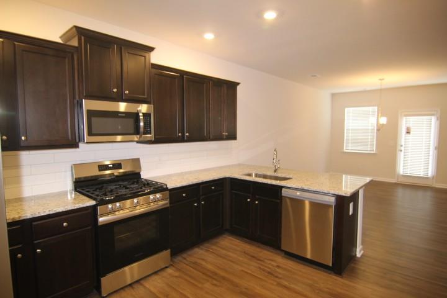
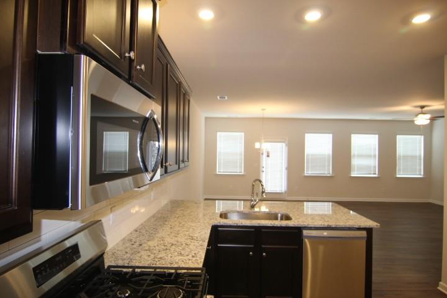
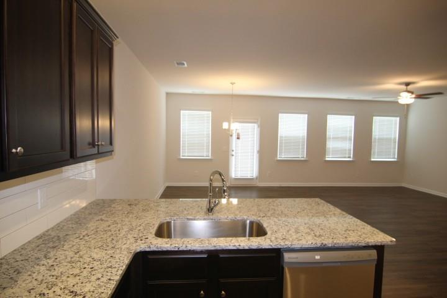
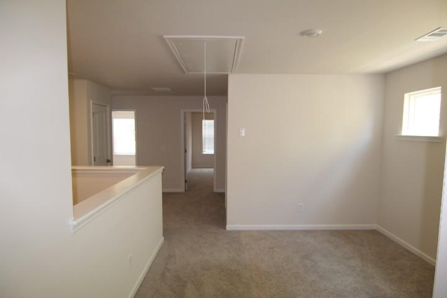
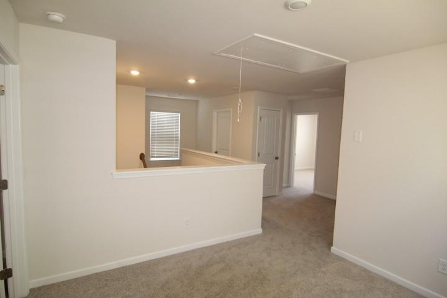
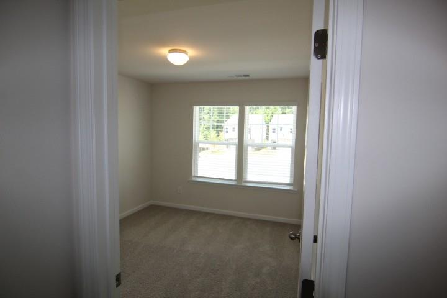
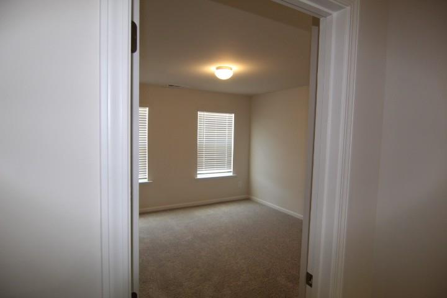
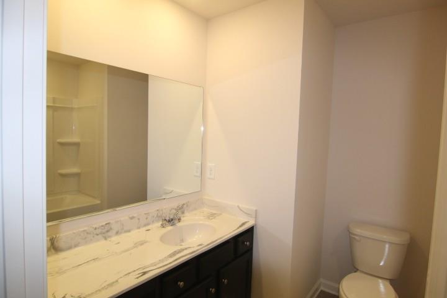
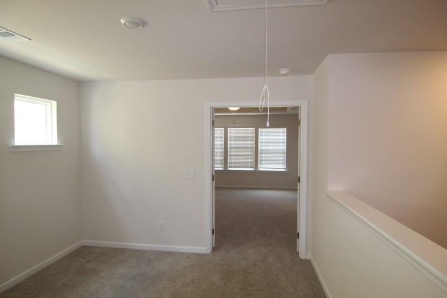
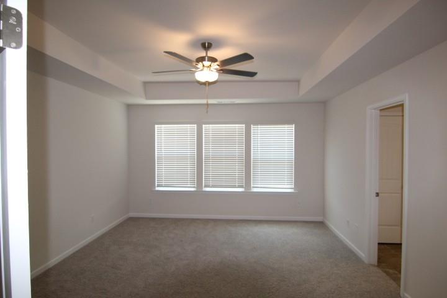
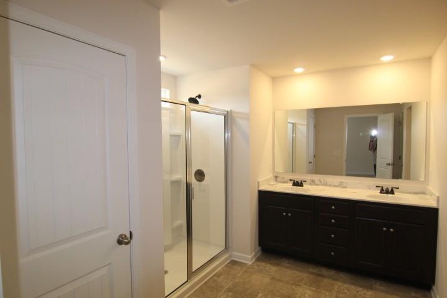
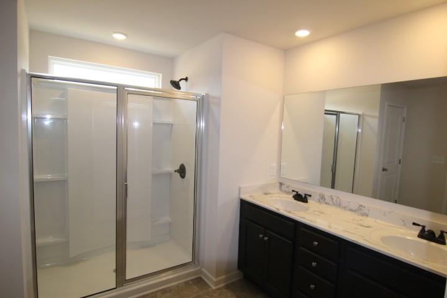
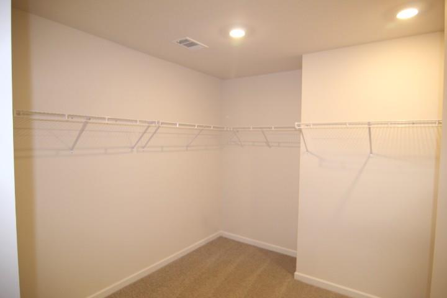
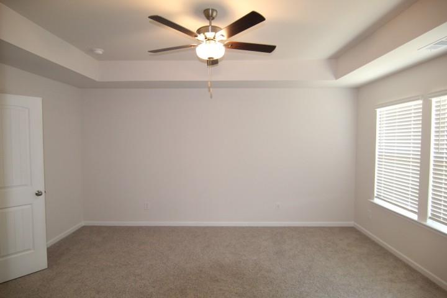
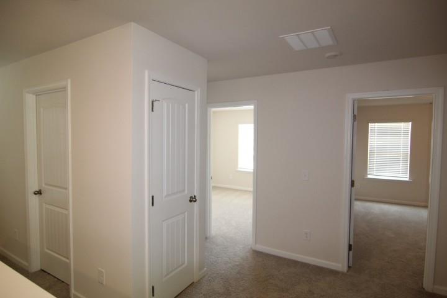
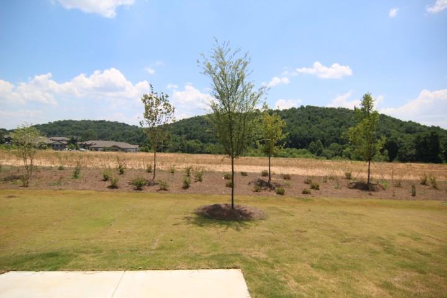
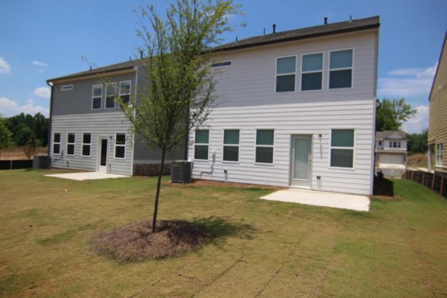
 MLS# 411096234
MLS# 411096234 