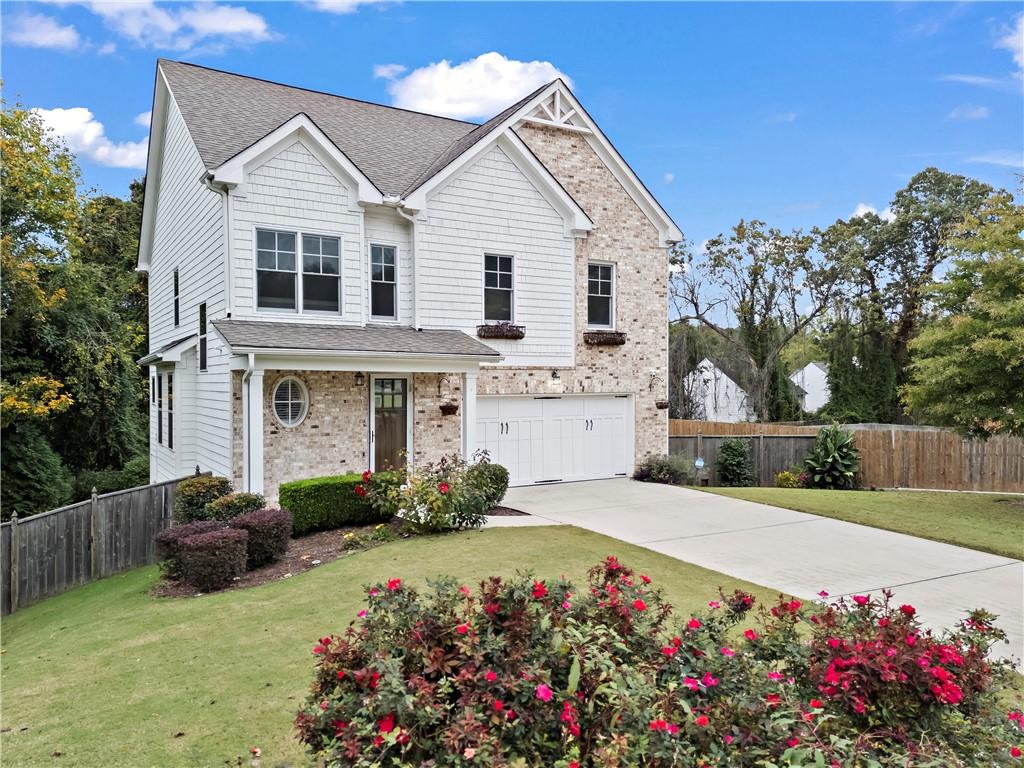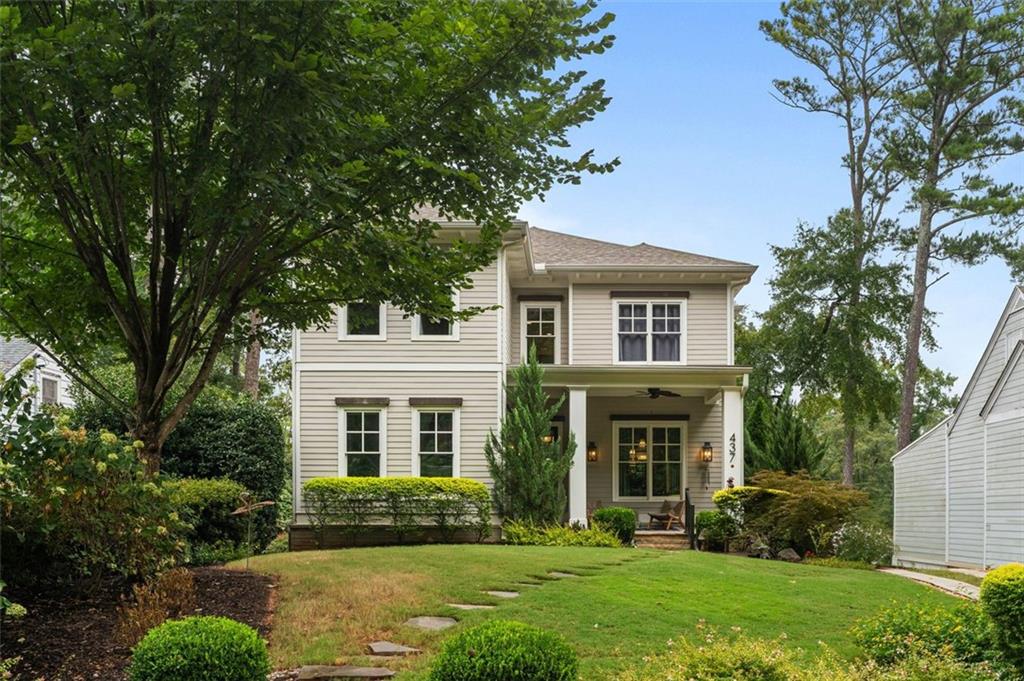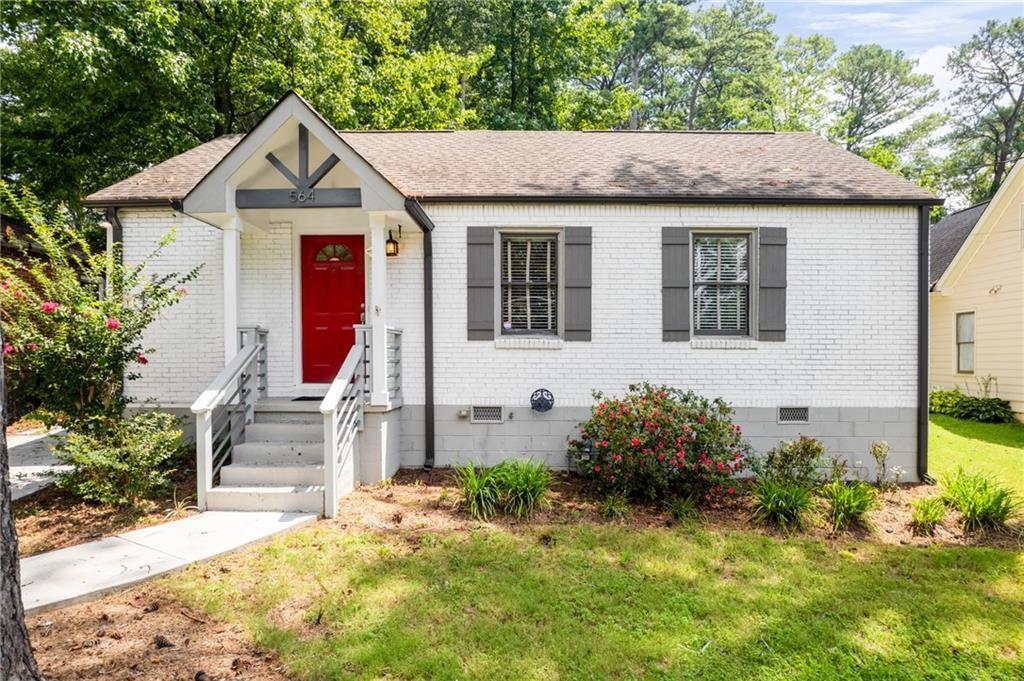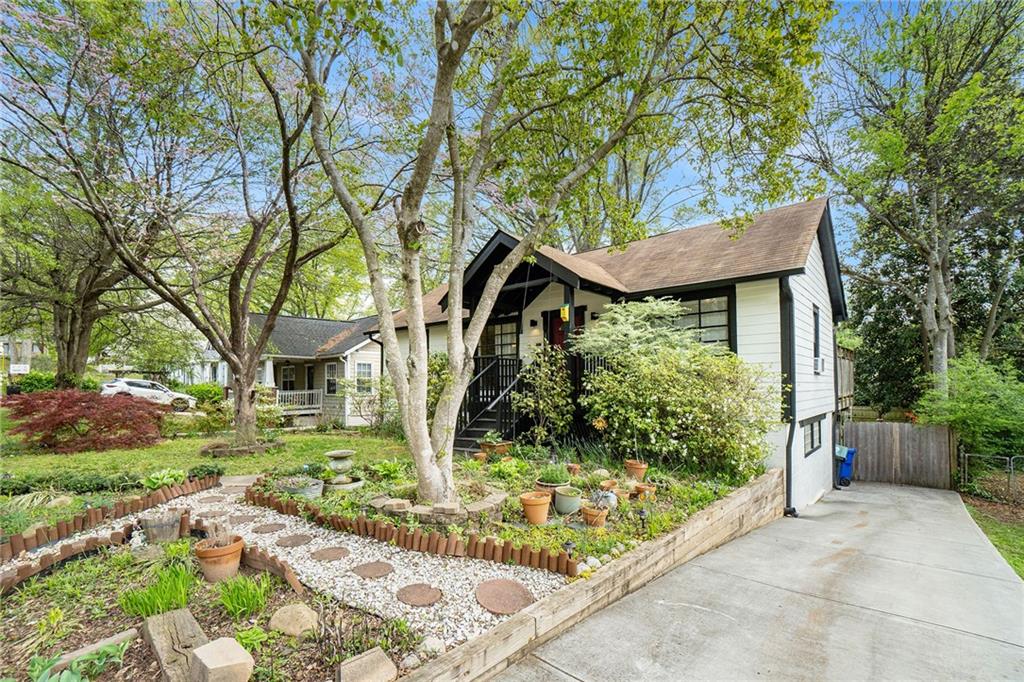Viewing Listing MLS# 389373124
Decatur, GA 30032
- 4Beds
- 3Full Baths
- N/AHalf Baths
- N/A SqFt
- 1963Year Built
- 0.40Acres
- MLS# 389373124
- Rental
- Single Family Residence
- Active
- Approx Time on Market4 months, 27 days
- AreaN/A
- CountyDekalb - GA
- Subdivision Rose Wood Park
Overview
Welcome home to this charming 4-sided brick residence offering comfort and style in every detail. This spacious 4-bedroom, 3-bathroom gem features elegant stainless steel appliances and stunning granite countertops in the kitchen, perfect for culinary enthusiasts and entertaining guests alike.Enjoy the serene outdoors from the comfort of the rear screen porch, ideal for relaxing mornings or peaceful evenings. The single car garage provides convenience and additional storage space.Complete with a fully fenced backyard, this home offers privacy and security for children and pets to play freely.Conveniently located next to major highways and eateries, this home is a must-see for those seeking quality living in Decatur! Don't miss the opportunity to make this beautiful property your new home! No HOA!
Association Fees / Info
Hoa: No
Community Features: None
Pets Allowed: Call
Bathroom Info
Total Baths: 3.00
Fullbaths: 3
Room Bedroom Features: Split Bedroom Plan
Bedroom Info
Beds: 4
Building Info
Habitable Residence: Yes
Business Info
Equipment: None
Exterior Features
Fence: Back Yard, Fenced
Patio and Porch: Deck, Covered, Rear Porch
Exterior Features: Private Yard, Private Rear Entry, Rear Stairs
Road Surface Type: Asphalt
Pool Private: No
County: Dekalb - GA
Acres: 0.40
Pool Desc: None
Fees / Restrictions
Financial
Original Price: $3,200
Owner Financing: Yes
Garage / Parking
Parking Features: Attached, Driveway, Garage Faces Rear, Level Driveway, Garage
Green / Env Info
Handicap
Accessibility Features: None
Interior Features
Security Ftr: Fire Alarm, Carbon Monoxide Detector(s)
Fireplace Features: None
Levels: Multi/Split
Appliances: Dishwasher, Dryer, Disposal, Gas Range, Microwave, Washer, Refrigerator
Laundry Features: Laundry Closet
Interior Features: Other
Flooring: Hardwood, Laminate
Spa Features: None
Lot Info
Lot Size Source: Public Records
Lot Features: Back Yard, Level, Private, Front Yard
Lot Size: 1x1x1x1
Misc
Property Attached: No
Home Warranty: Yes
Other
Other Structures: Other
Property Info
Construction Materials: Brick
Year Built: 1,963
Date Available: 2024-07-01T00:00:00
Furnished: Unfu
Roof: Composition
Property Type: Residential Lease
Style: Colonial
Rental Info
Land Lease: Yes
Expense Tenant: All Utilities, Grounds Care
Lease Term: 12 Months
Room Info
Kitchen Features: Breakfast Bar, Cabinets White, Stone Counters, Kitchen Island, View to Family Room
Room Master Bathroom Features: None
Room Dining Room Features: Open Concept
Sqft Info
Building Area Total: 2491
Building Area Source: Public Records
Tax Info
Tax Parcel Letter: 15 154 14 018
Unit Info
Utilities / Hvac
Cool System: Central Air
Heating: Central
Utilities: Cable Available, Electricity Available, Natural Gas Available, Sewer Available, Water Available
Waterfront / Water
Water Body Name: None
Waterfront Features: None
Directions
Get to Columbia Dr and then to Casa Linda Dr. Take right on Colleen Ct and continue to LEFT on Shamrock Dr. Go straight to take a right on Kilarney Dr. House will be on your left.Listing Provided courtesy of Homesmart
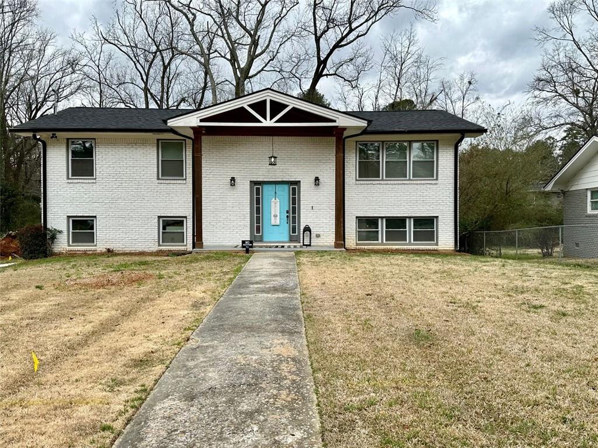
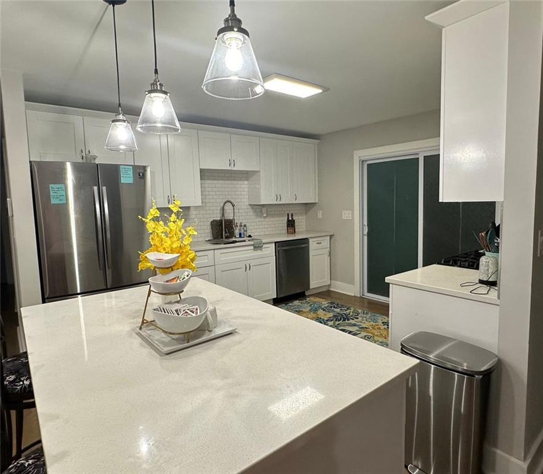
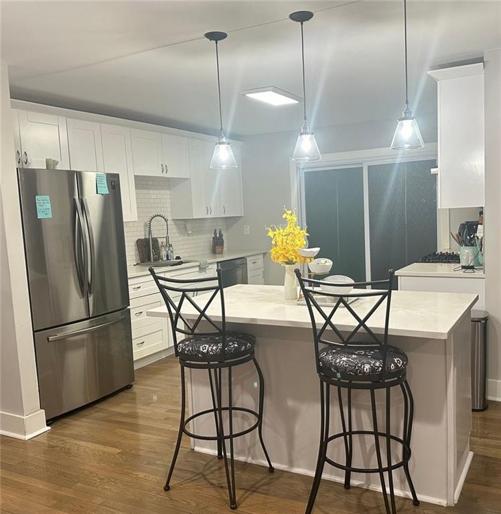
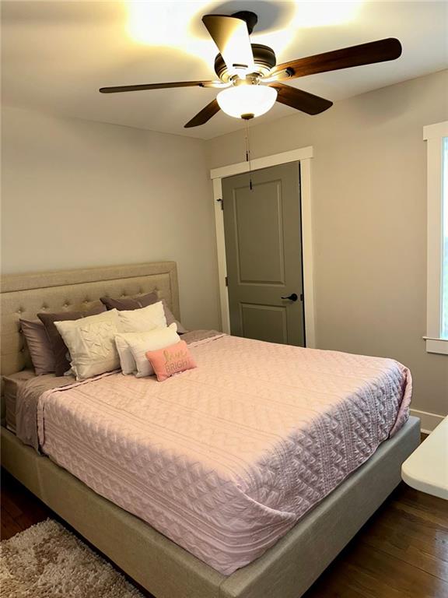
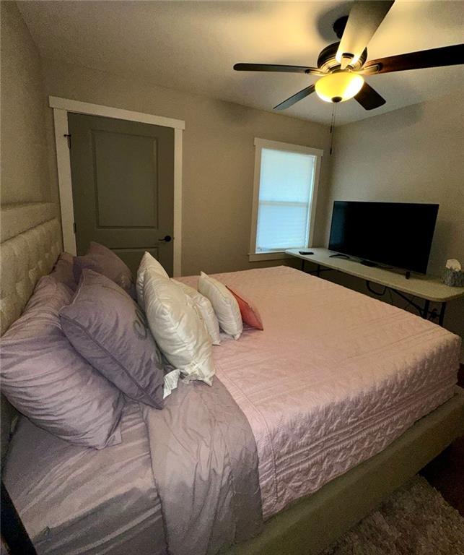
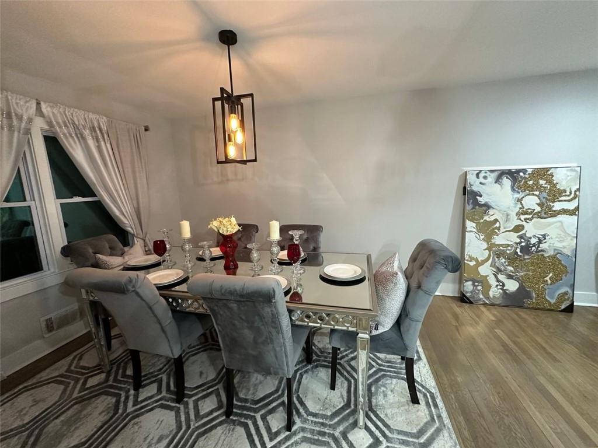
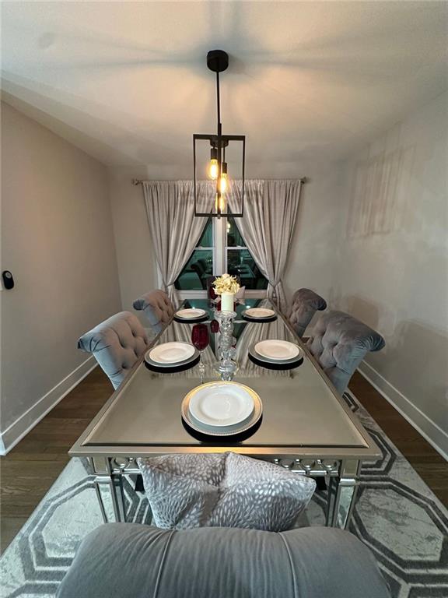
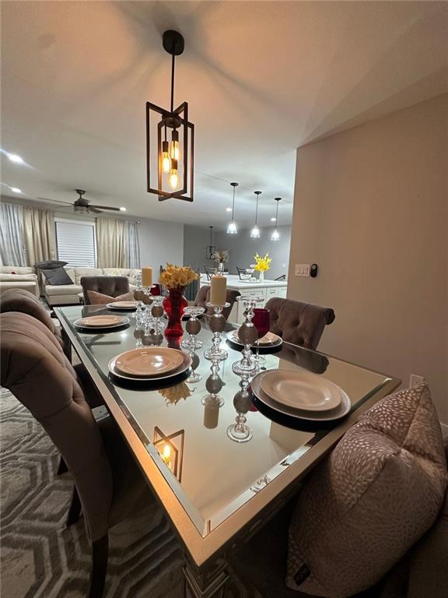
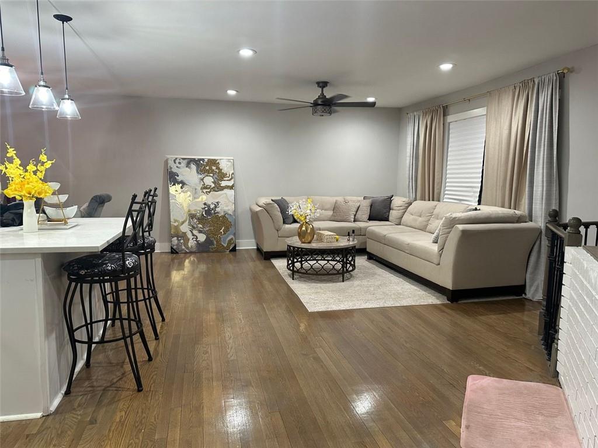
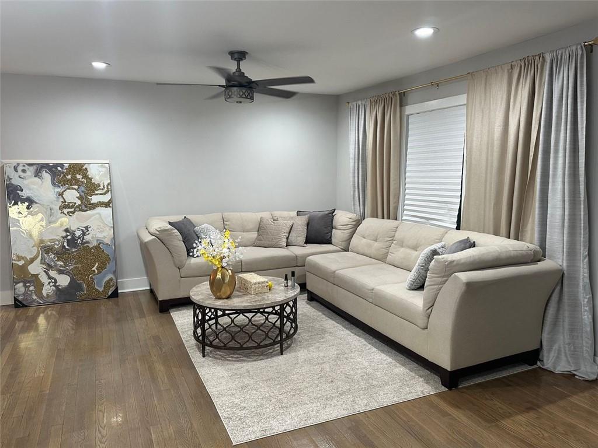
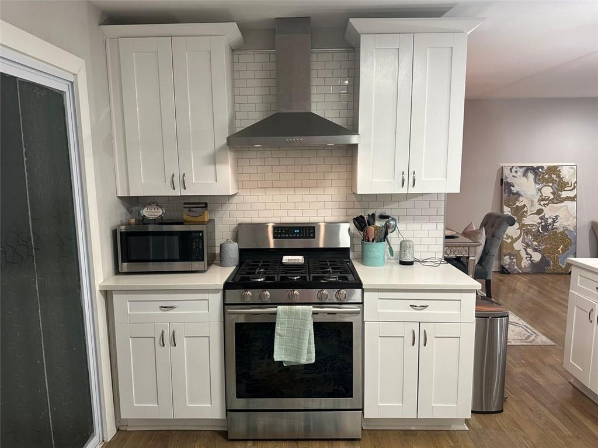
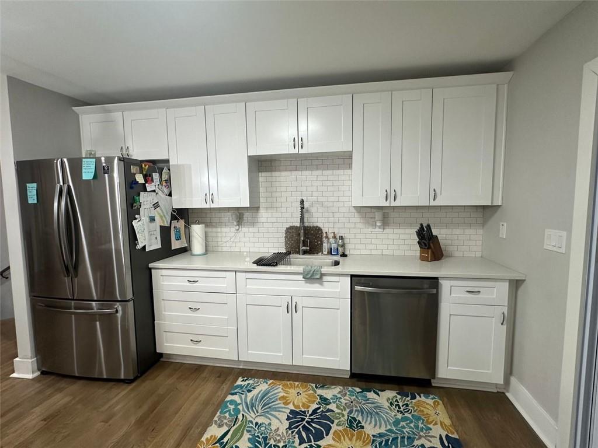
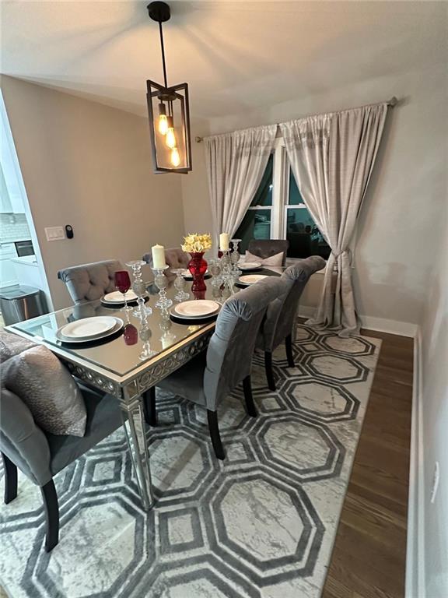
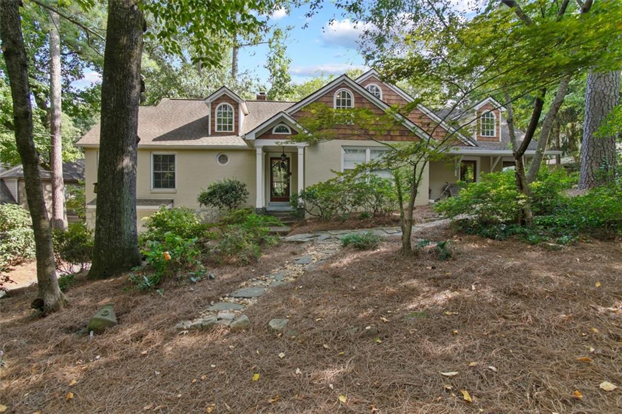
 MLS# 411576943
MLS# 411576943 