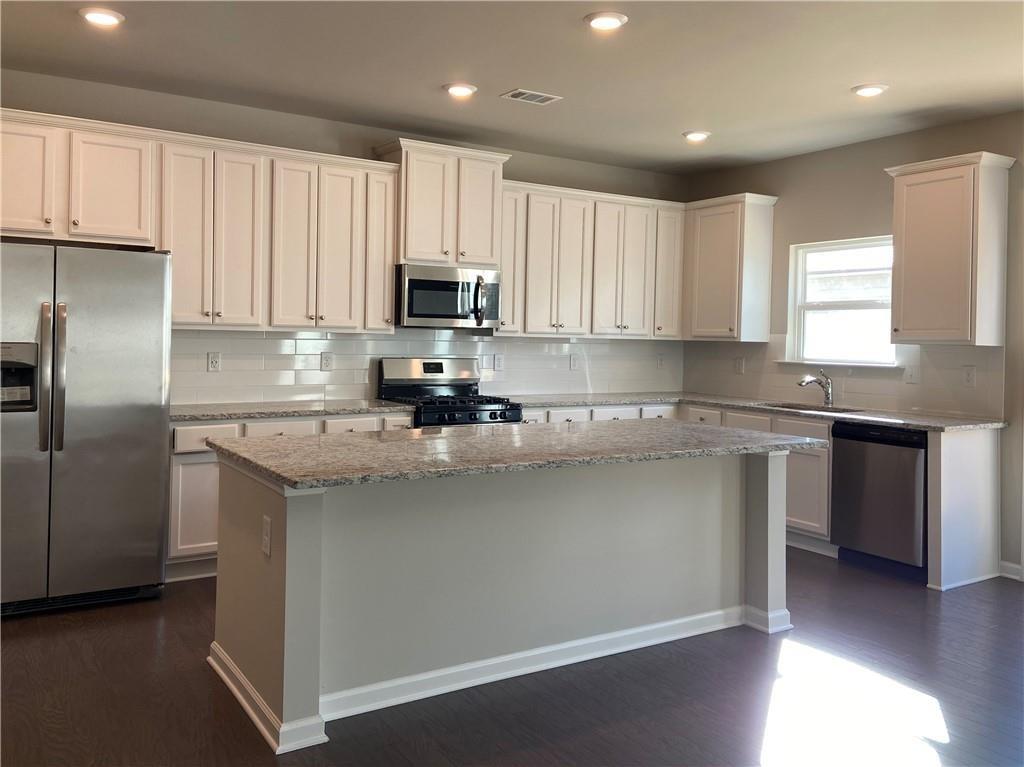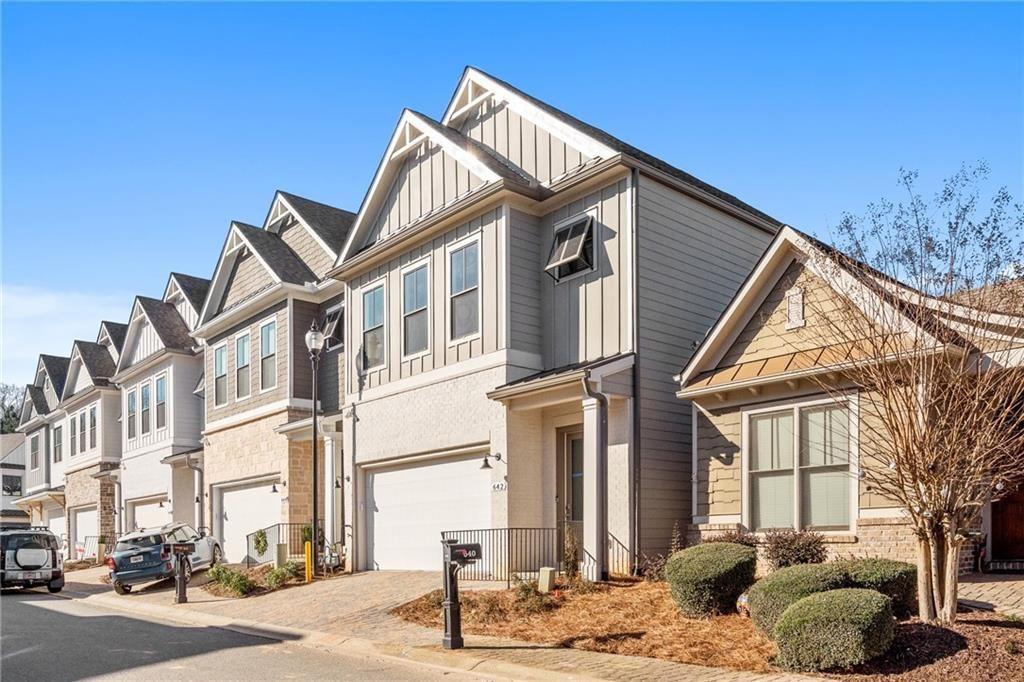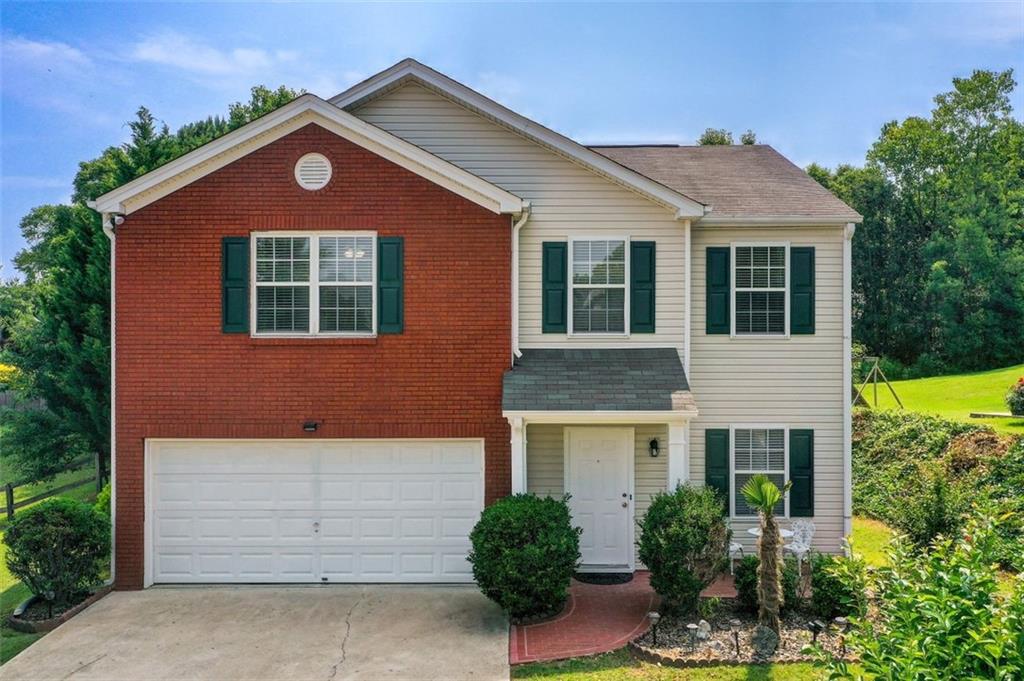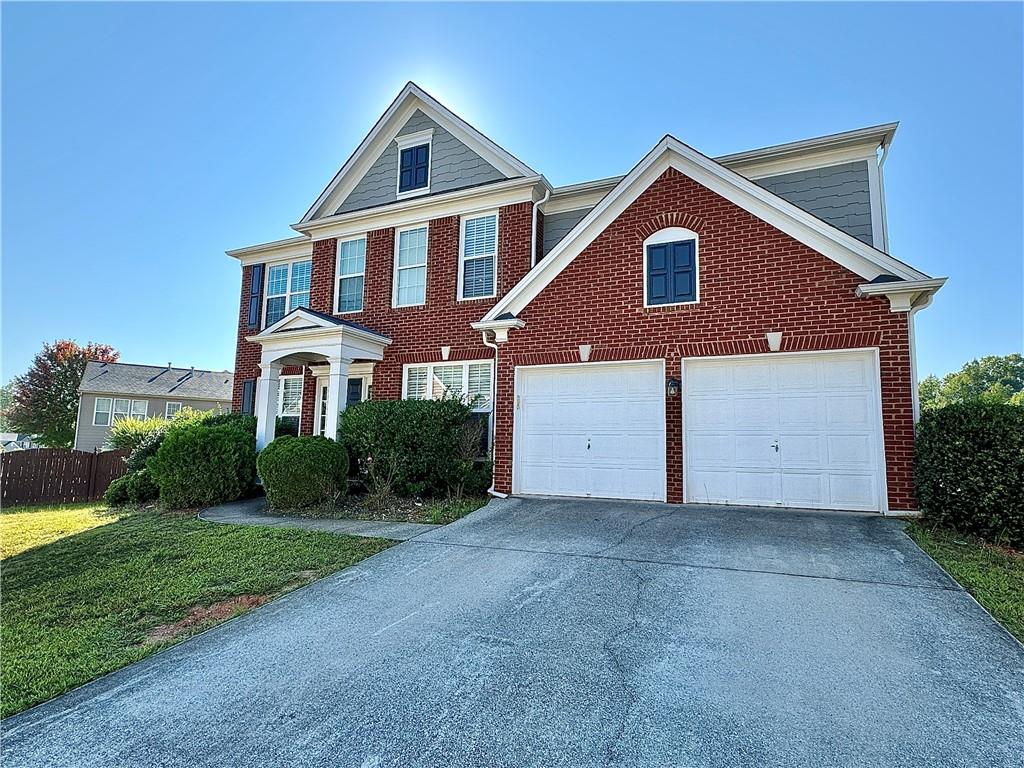Viewing Listing MLS# 389368876
Woodstock, GA 30188
- 4Beds
- 2Full Baths
- 1Half Baths
- N/A SqFt
- 2023Year Built
- 0.29Acres
- MLS# 389368876
- Rental
- Single Family Residence
- Active
- Approx Time on Market4 months, 20 days
- AreaN/A
- CountyCobb - GA
- Subdivision Oak Hills Estates
Overview
This exceptional custom-built home is ideally located just minutes from Hwy 92, 575, and Downtown Woodstock, offering unmatched convenience in Cobb County. The kitchen features white quartz countertops, a tile backsplash, soft-close 42-inch maple cabinets, and stainless steel appliances. A large kitchen island doubles as a breakfast bar, perfect for entertaining. Ample natural light fills the home, highlighting upgraded fixtures and recessed lighting in the spacious family room with a fireplace. The master bathroom includes a separate soaking tub, tile shower with a frameless glass door, and a double vanity with quartz top. The guest bathroom offers a custom tile shower and quartz double vanity. Enjoy the convenience of a laundry room near the bedrooms with a utility sink. Nestled in a private wooded neighborhood on a corner lot, the home includes a large 2-car garage on the main level. Experience luxury living with modern amenities in a sought-after rental home that combines comfort and style.
Association Fees / Info
Hoa: No
Community Features: None
Pets Allowed: Call
Bathroom Info
Halfbaths: 1
Total Baths: 3.00
Fullbaths: 2
Room Bedroom Features: Oversized Master
Bedroom Info
Beds: 4
Building Info
Habitable Residence: Yes
Business Info
Equipment: None
Exterior Features
Fence: None
Patio and Porch: Covered, Deck
Exterior Features: Private Yard, Rain Gutters
Road Surface Type: Asphalt
Pool Private: No
County: Cobb - GA
Acres: 0.29
Pool Desc: None
Fees / Restrictions
Financial
Original Price: $3,300
Owner Financing: Yes
Garage / Parking
Parking Features: Garage, Garage Faces Front
Green / Env Info
Handicap
Accessibility Features: None
Interior Features
Security Ftr: None
Fireplace Features: Gas Starter
Levels: Two
Appliances: Dishwasher, Gas Oven
Laundry Features: Upper Level
Interior Features: Double Vanity, High Ceilings 9 ft Lower, High Ceilings 10 ft Upper
Flooring: Carpet, Laminate
Spa Features: None
Lot Info
Lot Size Source: Public Records
Lot Features: Back Yard, Corner Lot
Lot Size: 100 x 125
Misc
Property Attached: No
Home Warranty: Yes
Other
Other Structures: None
Property Info
Construction Materials: Wood Siding
Year Built: 2,023
Date Available: 2024-07-06T00:00:00
Furnished: Unfu
Roof: Shingle
Property Type: Residential Lease
Style: Contemporary, Farmhouse, Modern
Rental Info
Land Lease: Yes
Expense Tenant: All Utilities
Lease Term: 12 Months
Room Info
Kitchen Features: Cabinets White, Eat-in Kitchen, Kitchen Island, Stone Counters, View to Family Room
Room Master Bathroom Features: Double Vanity,Separate Tub/Shower,Vaulted Ceiling(
Room Dining Room Features: Separate Dining Room
Sqft Info
Building Area Total: 2674
Building Area Source: Owner
Tax Info
Tax Parcel Letter: 15-1282-0-022-0
Unit Info
Utilities / Hvac
Cool System: Ceiling Fan(s), Central Air
Heating: Central
Utilities: Cable Available, Electricity Available, Natural Gas Available, Phone Available
Waterfront / Water
Water Body Name: None
Waterfront Features: None
Directions
Corner of Oakwoods and Twin OaksListing Provided courtesy of Century 21 Results
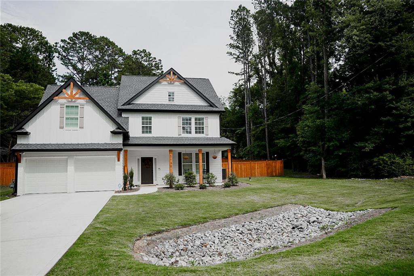
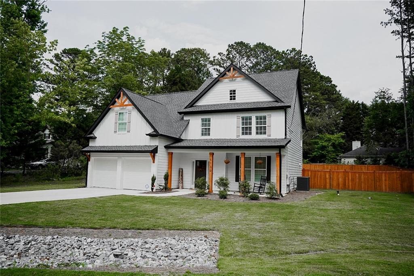
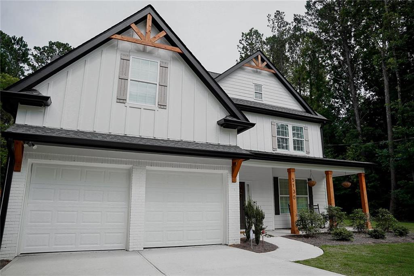
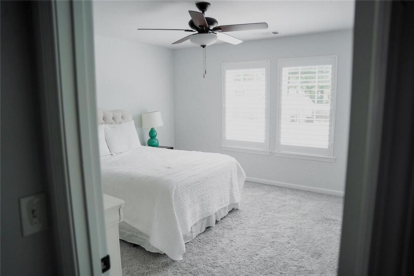
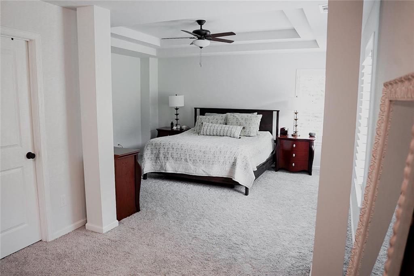
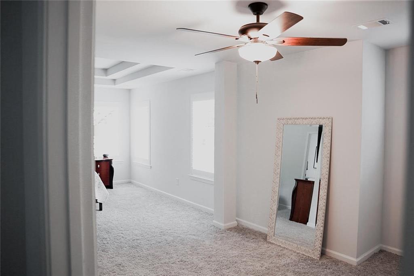
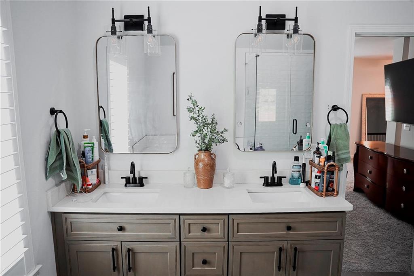
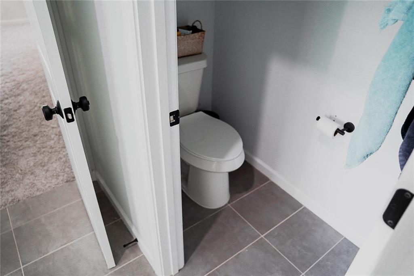
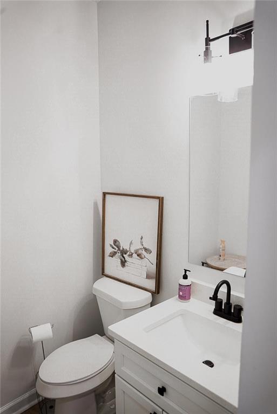
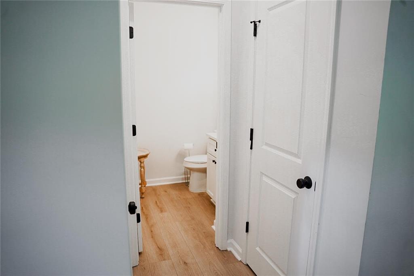
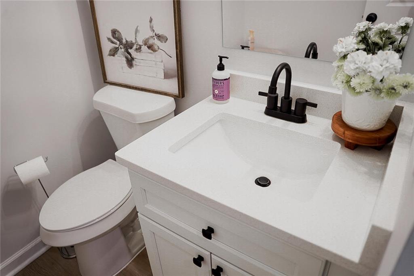
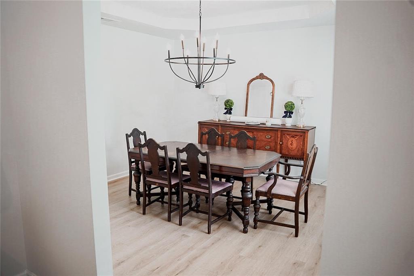
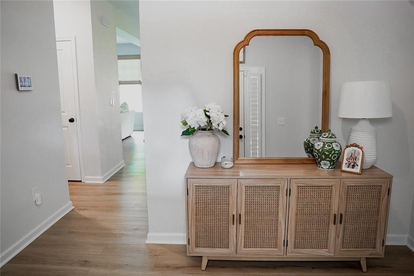
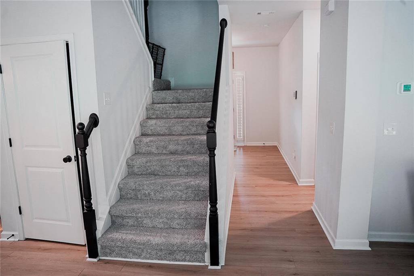
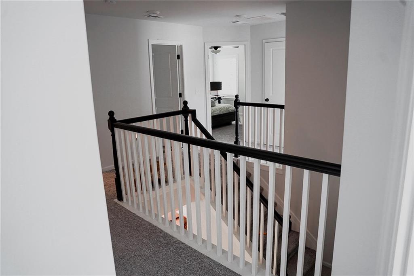
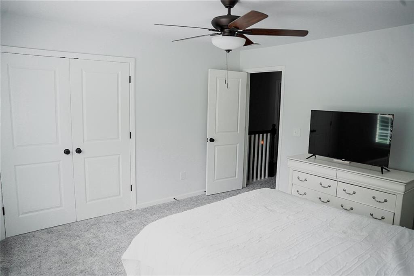
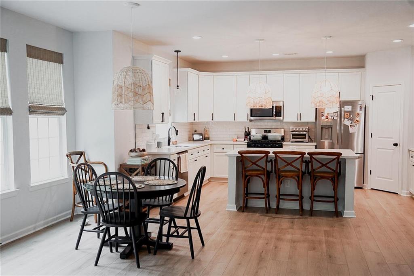
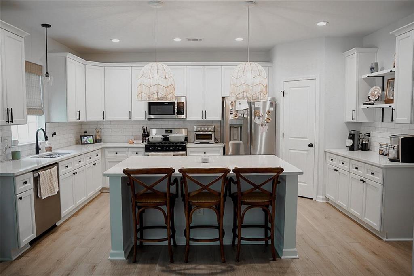
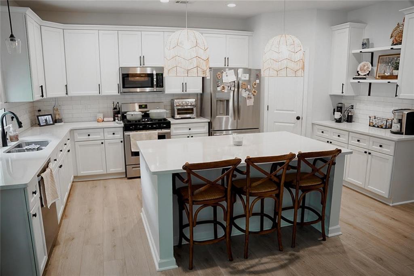
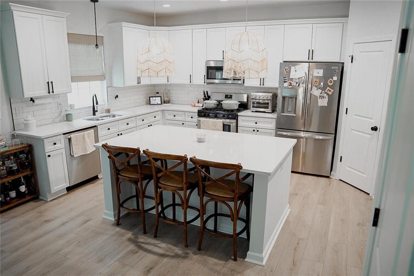
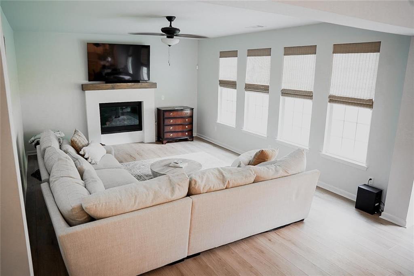
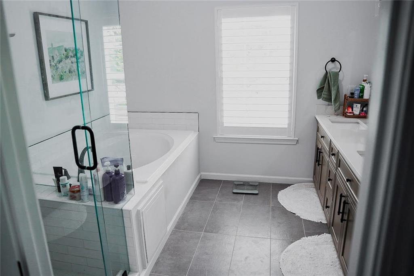
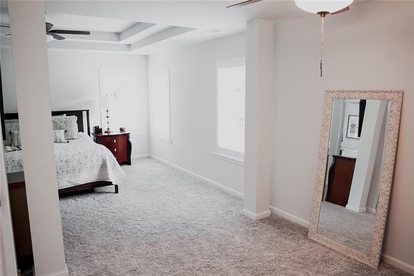
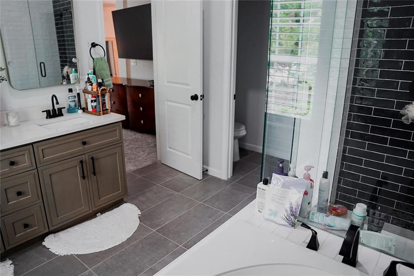
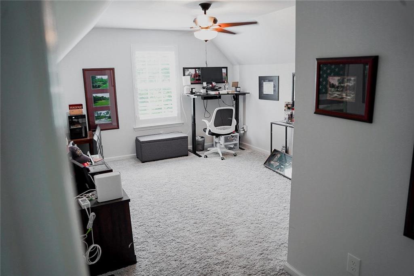
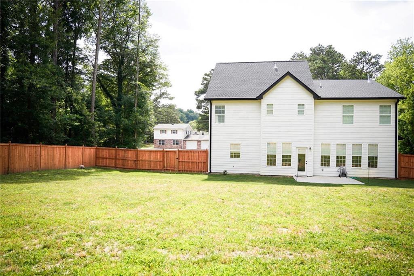
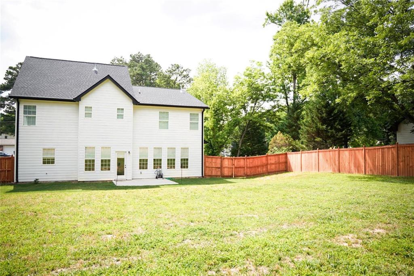
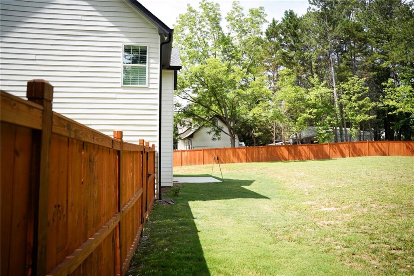
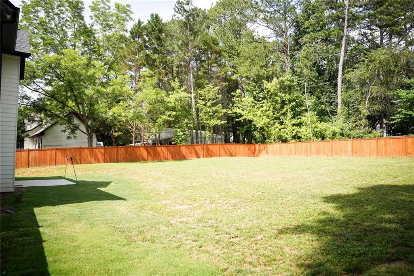
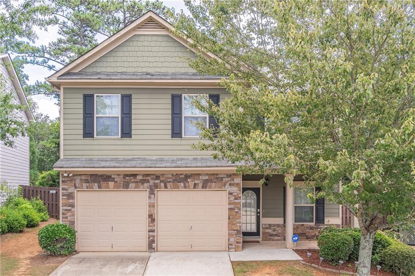
 MLS# 409648703
MLS# 409648703 