Viewing Listing MLS# 389319454
Duluth, GA 30096
- 2Beds
- 2Full Baths
- N/AHalf Baths
- N/A SqFt
- 2005Year Built
- 0.33Acres
- MLS# 389319454
- Rental
- Condominium
- Active
- Approx Time on Market4 months, 29 days
- AreaN/A
- CountyGwinnett - GA
- Subdivision Hampton Arbors
Overview
LOCATION!! NEWLY RENOVATED HOME! NEW MOVE-IN CONDITION! DULTH OFF PEACHTREE INDUSTRIAL BLVD JUST SHOUTH OF PLANSANT HILL ROAD. LOCATION! BRIGHT AND SUNNY ONE LEVEl HOME,2 LARGE BEDROOMS WITH PIVATE BATHS AND WALK-IN CLOSETS, 2.5 BATH. HRDWOOD LOOKING FLOORS THROUGHOUT. LARGE AND OPEN FAMILY ROOM WITH FIREPLACE OVERLOOKING SPACIOUS AND BRIGHT KITCHEN AND DINING ROOM. LOTS OF WINDOWS THROUGHOIT HOME. PRIVATE BACKYARD W. OVERSIZED PATIO W/EXTERNAL STORAGE. CUD-DE-SAC STREET. EXCELLENT SCHOOLS AND LOCATION. EASY ACCESS TO 85, 141, PEACHTREE IND, BUFORD HWY,285,FORUM,GWINNETT MALL,RESTAURANTS,SCHOOLS, CITY OD DULUTH, CITY OF PEACHTREE CORNERS, CITY OF NORCROSS, CITY OF JOHNS CREEK, CITY OF SUWANEE, ETC. MUST SEE! CALL FOR EASY SHOWING.
Association Fees / Info
Hoa: No
Community Features: Gated, Homeowners Assoc, Near Schools, Near Shopping, Playground, Pool, Sidewalks, Street Lights, Tennis Court(s), Other
Pets Allowed: No
Bathroom Info
Main Bathroom Level: 2
Total Baths: 2.00
Fullbaths: 2
Room Bedroom Features: Master on Main, Other
Bedroom Info
Beds: 2
Building Info
Habitable Residence: Yes
Business Info
Equipment: None
Exterior Features
Fence: None
Patio and Porch: Screened
Exterior Features: Other
Road Surface Type: Paved
Pool Private: No
County: Gwinnett - GA
Acres: 0.33
Pool Desc: None
Fees / Restrictions
Financial
Original Price: $1,650
Owner Financing: Yes
Garage / Parking
Parking Features: Level Driveway, Parking Lot
Green / Env Info
Handicap
Accessibility Features: None
Interior Features
Security Ftr: Security Gate
Fireplace Features: Factory Built, Family Room, Gas Starter
Levels: One
Appliances: Dishwasher, Disposal, Electric Range, Gas Water Heater, Microwave, Refrigerator, Other
Laundry Features: In Kitchen, Laundry Room
Interior Features: Entrance Foyer, High Speed Internet, Walk-In Closet(s), Other
Flooring: Carpet
Spa Features: None
Lot Info
Lot Size Source: Appraiser
Lot Features: Corner Lot, Cul-De-Sac, Landscaped, Private
Lot Size: X
Misc
Property Attached: No
Home Warranty: Yes
Other
Other Structures: None
Property Info
Construction Materials: Brick 4 Sides, Other
Year Built: 2,005
Date Available: 2024-06-22T00:00:00
Furnished: Unfu
Roof: Composition, Other
Property Type: Residential Lease
Style: Garden (1 Level), Ranch
Rental Info
Land Lease: Yes
Expense Tenant: Cable TV, Electricity, Gas, Pest Control, Security
Lease Term: 12 Months
Room Info
Kitchen Features: Cabinets Stain, Eat-in Kitchen, Pantry, Stone Counters, View to Family Room, Other
Room Master Bathroom Features: Double Vanity,Tub/Shower Combo,Other
Room Dining Room Features: Seats 12+,Separate Dining Room
Sqft Info
Building Area Total: 1265
Building Area Source: Public Records
Tax Info
Tax Parcel Letter: R6322-296
Unit Info
Utilities / Hvac
Cool System: Central Air, Zoned, Other
Heating: Zoned, Other
Utilities: Cable Available, Underground Utilities
Waterfront / Water
Water Body Name: None
Waterfront Features: None
Directions
GPS FOR MULTIPLE ROUTE OPTIONS OR I-285 T0 PEACHTREE IND BLVD. NORTH. GO ABOUT 10 MILES - BERKELEY CROSSING IS ON THE LEFT. NEED TO MAKE A U TURN OR I85N, L ON PLEASANT HILL, L ON PTREE IND. BLVD, R INTO SUBDIVISION, RIGHT AT THE END.Listing Provided courtesy of Wynd Realty Llc
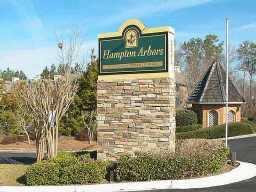
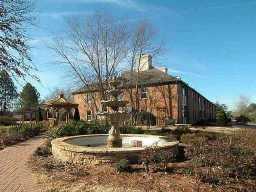
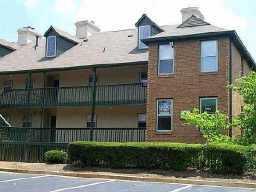
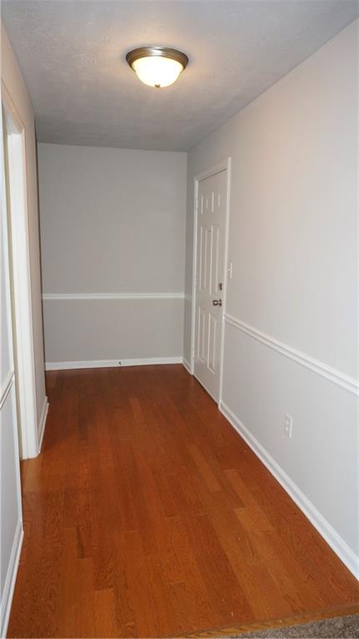
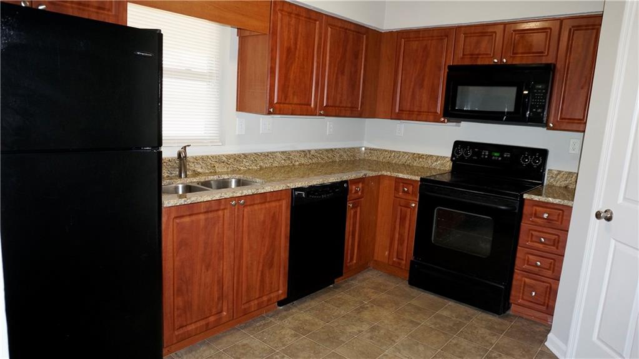
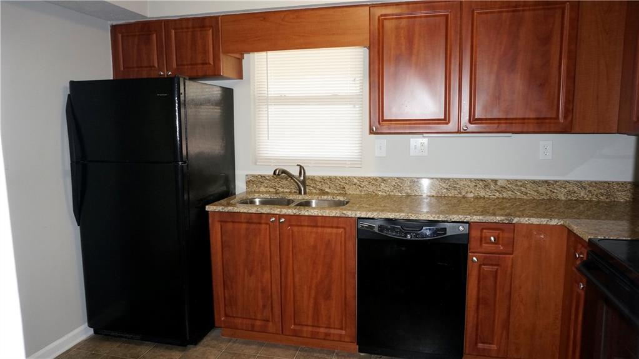
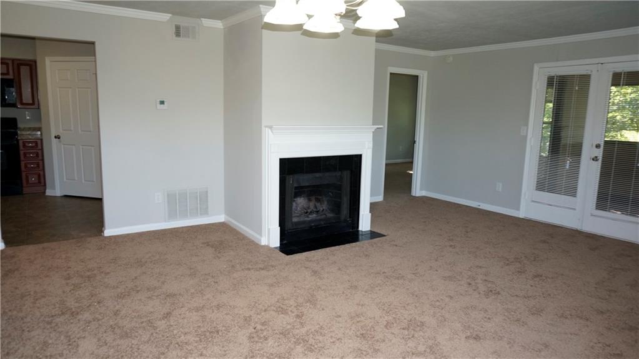
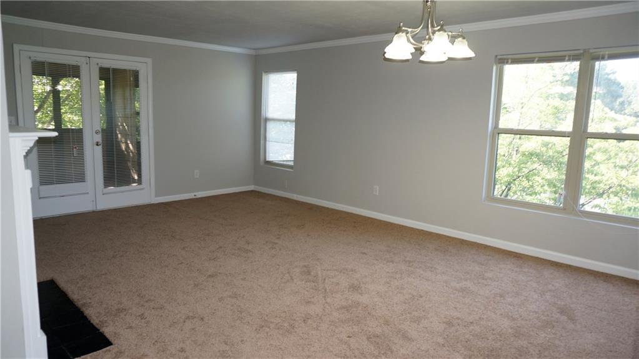
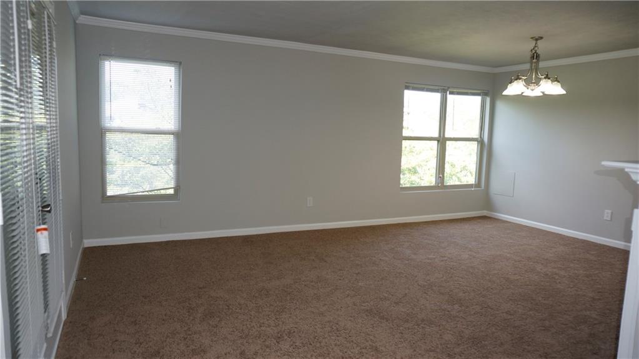
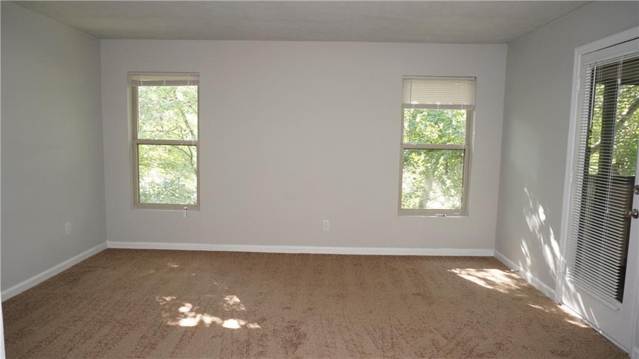
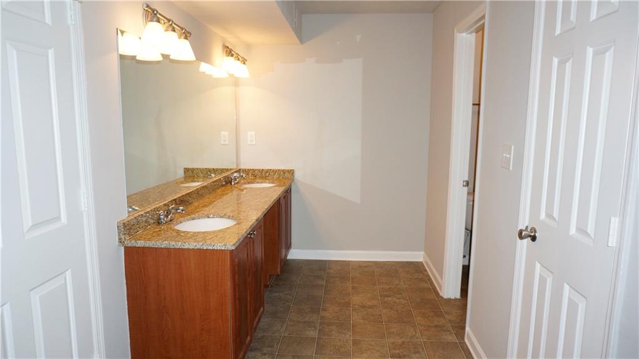
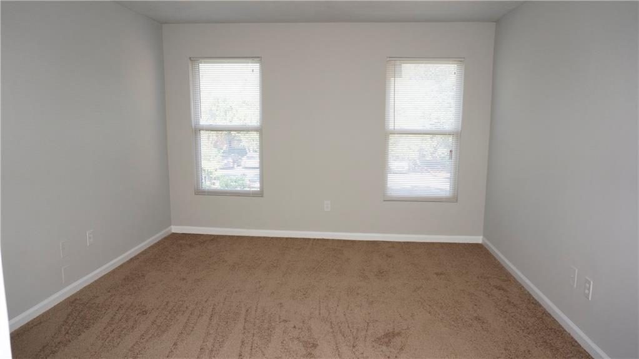
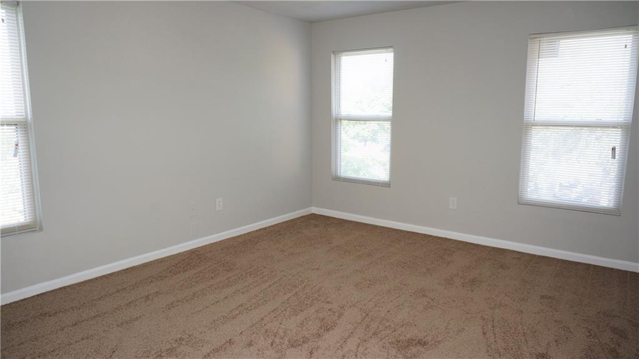
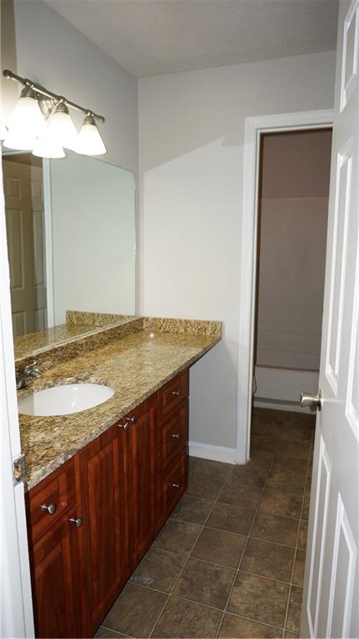
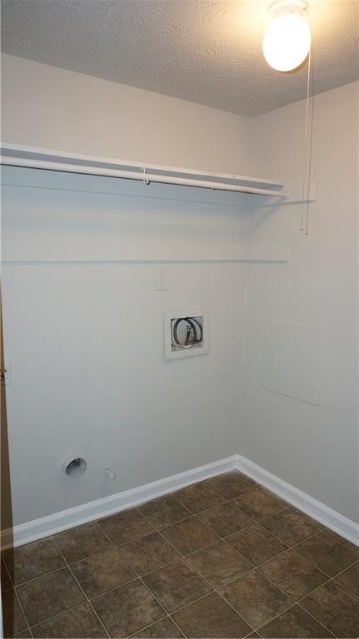
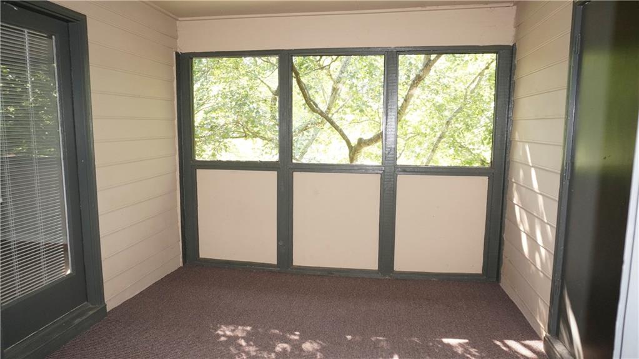
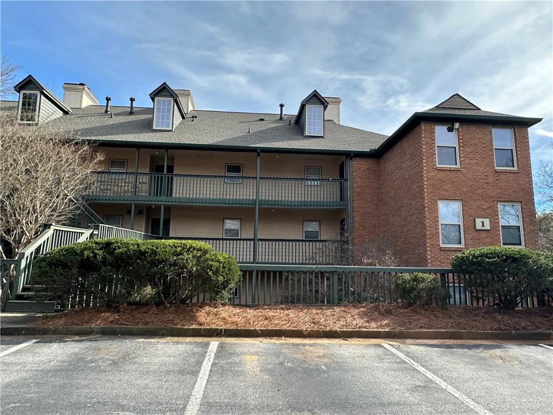
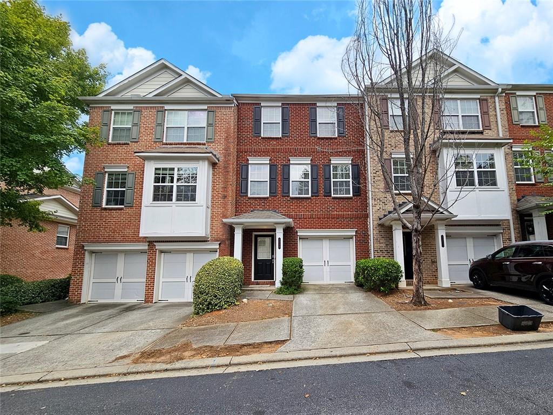
 MLS# 405850342
MLS# 405850342