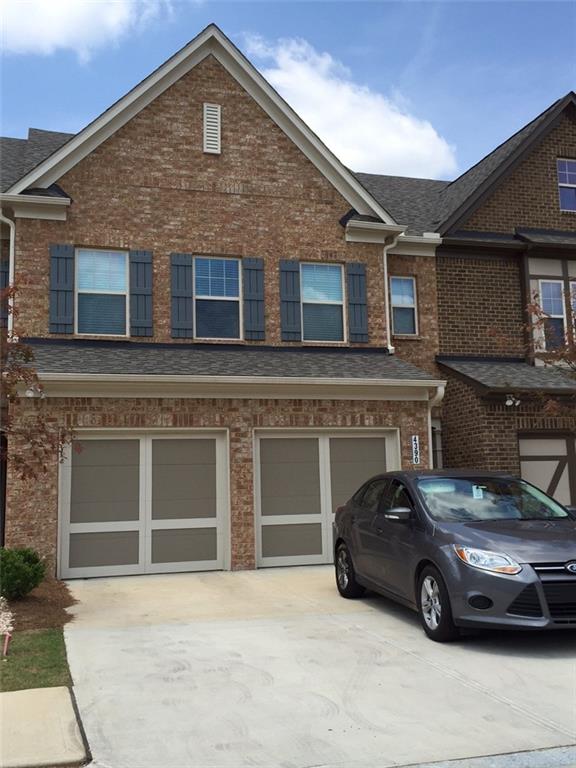Viewing Listing MLS# 389215969
Suwanee, GA 30024
- 3Beds
- 3Full Baths
- 1Half Baths
- N/A SqFt
- 2020Year Built
- 0.03Acres
- MLS# 389215969
- Rental
- Townhouse
- Pending
- Approx Time on Market4 months, 27 days
- AreaN/A
- CountyGwinnett - GA
- Subdivision Harvest Park
Overview
Beautiful white-painted brick modern farmhouse-style townhome. NO CARPET. ALL HARDWOOD FLOOR. SUNROOM BRIGHT IN SUNLIGHT. A large Beautiful pool is right in front of the house. Sun-drenched main level's open plan has an impressive designer kitchen outfitted with gorgeous white cabinets, an oversized island with plenty of seating & quartz counters overlooking a spacious family room. Enjoy easy access to the main level deck perfect for outdoor meals. Relax & unwind on the upper level which features 2 bedrooms including the owner suite with luxurious en suite bath with dual vanities, tub/shower & spacious walk-in closet. Terrace-level entry has a convenient office or 3rd bedroom with a full bath. Expertly executed, this designer residence has enviable details on all 3 levels. Thoughtfully planned for today's lifestyle, enjoy the ease and convenience of luxury living within walking distance to Suwanee Town Center, walking trails, and Parks. Harvest Park is 1 mile from Suwanee Town Center Park close to the Greenway, restaurants, and so much more. North Gwinnett Schools. Walk to Suwanee Parks. No pet. No Smoking. Included a Washer & Dryer. Cleaned by a professional company. Please take off your shoes.
Association Fees / Info
Hoa: No
Community Features: Homeowners Assoc, Near Schools, Near Trails/Greenway, Pool, Sidewalks, Street Lights
Pets Allowed: No
Bathroom Info
Halfbaths: 1
Total Baths: 4.00
Fullbaths: 3
Room Bedroom Features: Oversized Master, Roommate Floor Plan, Other
Bedroom Info
Beds: 3
Building Info
Habitable Residence: Yes
Business Info
Equipment: None
Exterior Features
Fence: None
Patio and Porch: Deck
Exterior Features: Private Entrance, Other
Road Surface Type: Asphalt, Paved
Pool Private: No
County: Gwinnett - GA
Acres: 0.03
Pool Desc: None
Fees / Restrictions
Financial
Original Price: $2,800
Owner Financing: Yes
Garage / Parking
Parking Features: Attached, Driveway, Garage, Garage Door Opener
Green / Env Info
Handicap
Accessibility Features: None
Interior Features
Security Ftr: Carbon Monoxide Detector(s), Smoke Detector(s)
Fireplace Features: None
Levels: Three Or More
Appliances: Dishwasher, Disposal, Dryer, Electric Water Heater, Gas Range, Microwave, Self Cleaning Oven
Laundry Features: In Hall, Laundry Room, Upper Level
Interior Features: Double Vanity, Entrance Foyer, High Ceilings 9 ft Lower, High Ceilings 9 ft Main, Walk-In Closet(s)
Flooring: Ceramic Tile, Hardwood
Spa Features: None
Lot Info
Lot Size Source: Public Records
Lot Features: Front Yard, Landscaped, Zero Lot Line
Lot Size: x
Misc
Property Attached: No
Home Warranty: Yes
Other
Other Structures: None
Property Info
Construction Materials: Brick, Cement Siding
Year Built: 2,020
Date Available: 2024-06-17T00:00:00
Furnished: Unfu
Roof: Composition, Shingle
Property Type: Residential Lease
Style: Townhouse
Rental Info
Land Lease: Yes
Expense Tenant: All Utilities, Pest Control
Lease Term: 12 Months
Room Info
Kitchen Features: Cabinets White, Eat-in Kitchen, Kitchen Island, Stone Counters, View to Family Room
Room Master Bathroom Features: Double Vanity,Separate Tub/Shower,Other
Room Dining Room Features: Open Concept
Sqft Info
Building Area Total: 2188
Building Area Source: Public Records
Tax Info
Tax Parcel Letter: R7210-298
Unit Info
Utilities / Hvac
Cool System: Ceiling Fan(s), Central Air
Heating: Central, Forced Air
Utilities: Cable Available, Electricity Available, Phone Available, Sewer Available, Underground Utilities, Water Available
Waterfront / Water
Water Body Name: None
Waterfront Features: None
Directions
Use GPSListing Provided courtesy of Greenpoint Realty, Llc
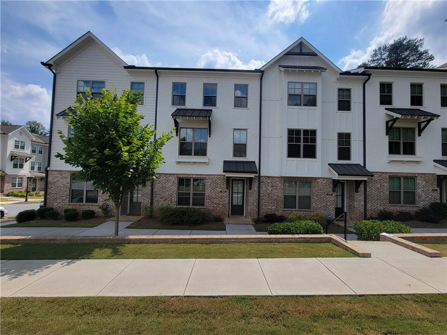
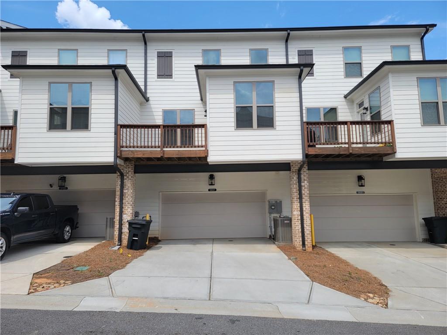
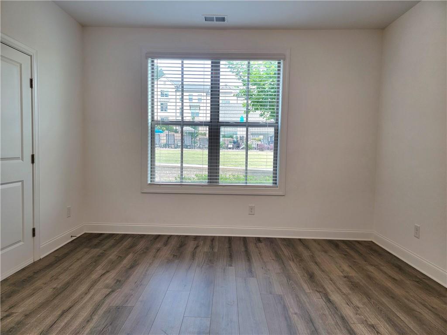
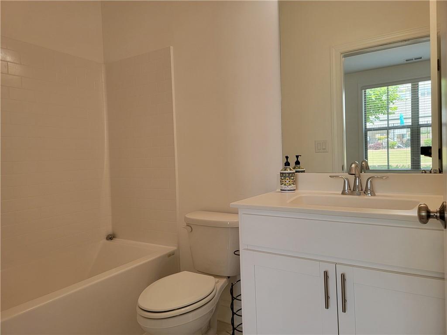
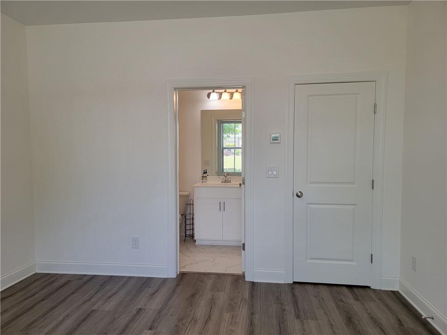
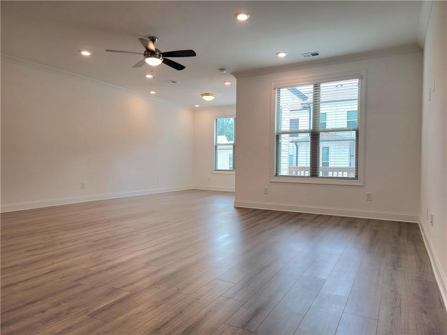
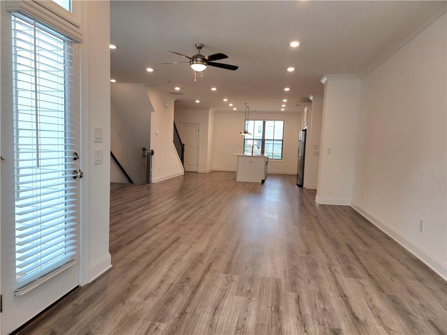
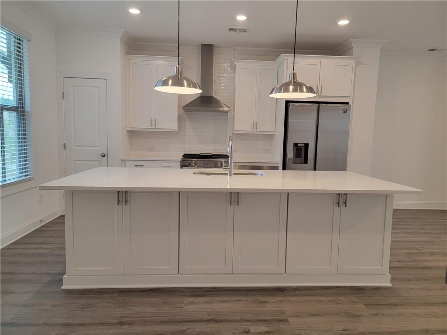
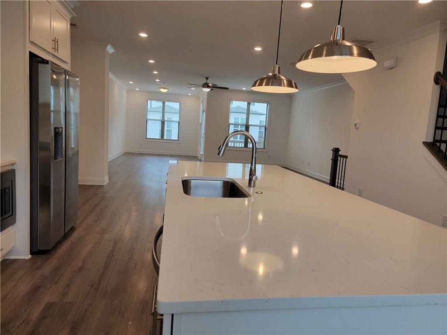
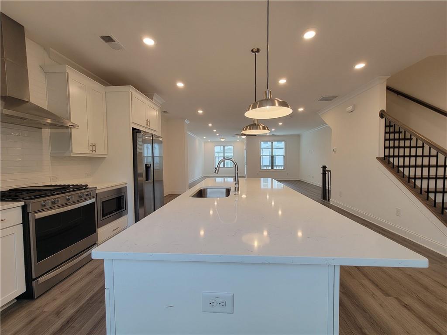
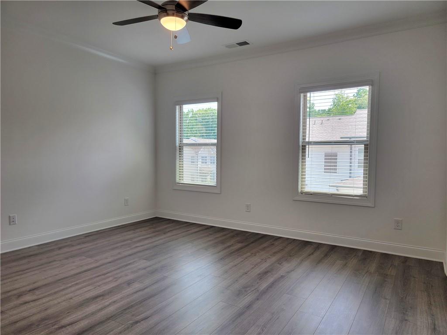
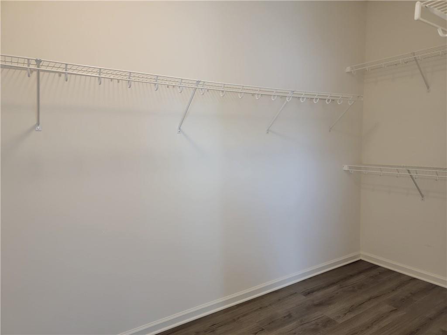
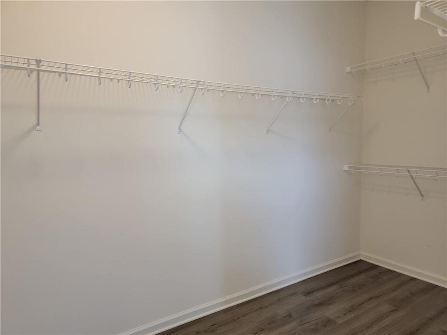
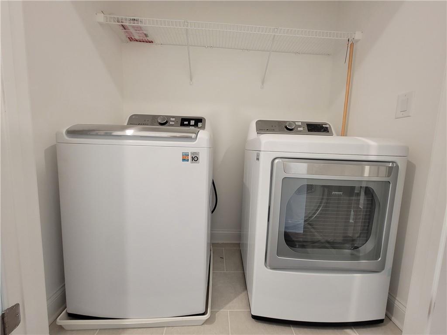
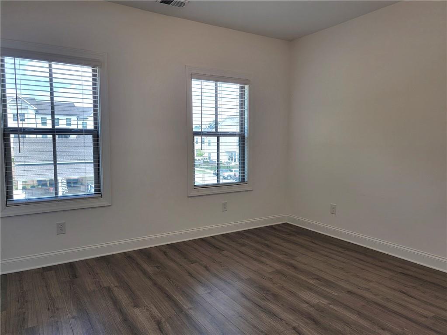
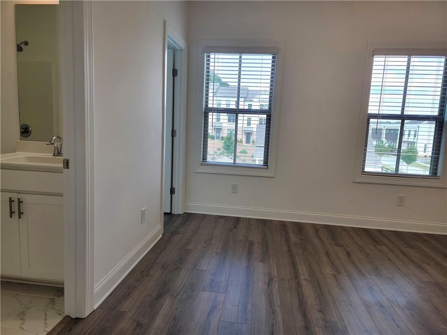
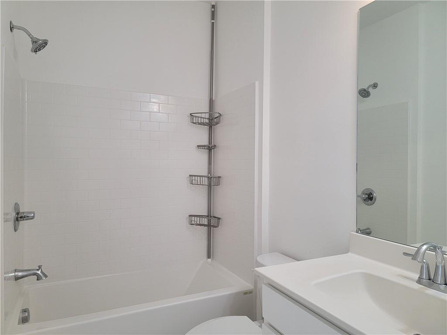
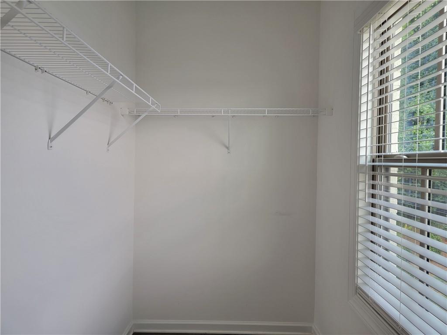
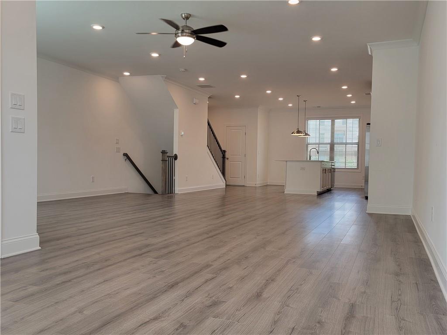
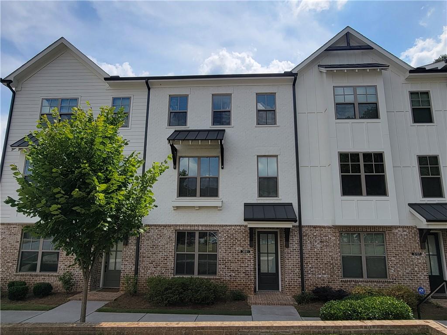
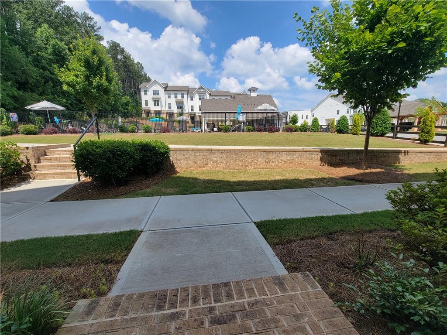
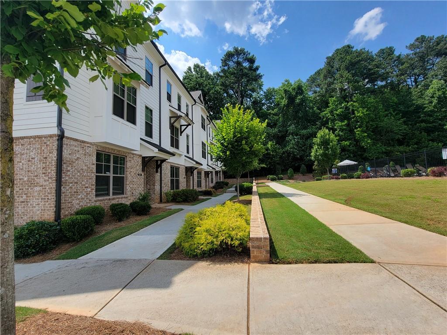
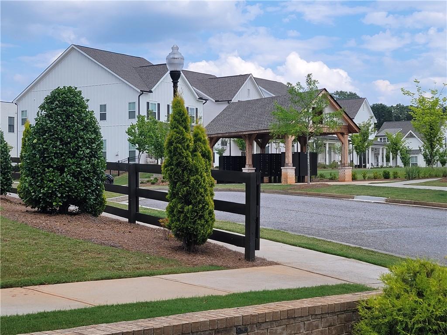
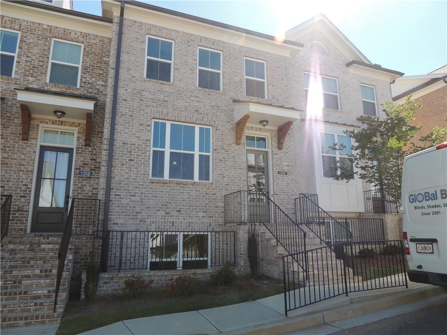
 MLS# 406945322
MLS# 406945322 