Viewing Listing MLS# 389196887
Jefferson, GA 30549
- 5Beds
- 3Full Baths
- N/AHalf Baths
- N/A SqFt
- 2021Year Built
- 0.45Acres
- MLS# 389196887
- Rental
- Single Family Residence
- Active
- Approx Time on Market4 months, 29 days
- AreaN/A
- CountyJackson - GA
- Subdivision Jefferson Downs
Overview
Huge home with five bedroom and three full baths now available for LEASE in a great sidewalk community. Jefferson City Schools! Everyone has room to spread out. As you enter into the foyer, you will notice the dark wood floors throughout the main areas. The separate dining room has crown molding, wainscoting and a beautiful light fixture. The living room would make a great home office. You can't miss the coffered ceilings and fireplace in the expansive living room that is open to the kitchen. Speaking of the kitchen-it has granite counters, tile backsplash, a large island, and room for a large table. Truly a gathering area! Upstairs you will find the master suite with a huge closet and bathroom with separate shower and soaking tub. The bonus room in the middle could be a great media room or game room. There are also three additional bedrooms and full bath! Another wow to this home is the sunroom that spans the entire back of the home. You will have access to the pool table, sauna, and hot tub! And to round out this incredible home, the kids will love the basketball court in the backyard.
Association Fees / Info
Hoa: No
Community Features: Homeowners Assoc, Playground, Sidewalks, Street Lights
Pets Allowed: No
Bathroom Info
Main Bathroom Level: 1
Total Baths: 3.00
Fullbaths: 3
Room Bedroom Features: In-Law Floorplan, Oversized Master
Bedroom Info
Beds: 5
Building Info
Habitable Residence: Yes
Business Info
Equipment: None
Exterior Features
Fence: Privacy, Wood
Patio and Porch: Deck
Exterior Features: Other
Road Surface Type: Asphalt
Pool Private: No
County: Jackson - GA
Acres: 0.45
Pool Desc: None
Fees / Restrictions
Financial
Original Price: $3,500
Owner Financing: Yes
Garage / Parking
Parking Features: Attached, Garage, Garage Door Opener, Kitchen Level
Green / Env Info
Handicap
Accessibility Features: None
Interior Features
Security Ftr: Smoke Detector(s)
Fireplace Features: Factory Built, Living Room
Levels: Two
Appliances: Dishwasher, Electric Water Heater, Gas Cooktop, Microwave, Range Hood, Refrigerator
Laundry Features: Upper Level
Interior Features: Coffered Ceiling(s), Crown Molding, Double Vanity, Entrance Foyer, Open Floorplan, Recessed Lighting, Walk-In Closet(s)
Flooring: Hardwood
Spa Features: Private
Lot Info
Lot Size Source: Assessor
Lot Features: Other, Sidewalk, Street Lights
Lot Size: 19602
Misc
Property Attached: No
Home Warranty: Yes
Other
Other Structures: None
Property Info
Construction Materials: Brick Front, Cement Siding, Concrete
Year Built: 2,021
Date Available: 2024-07-15T00:00:00
Furnished: Unfu
Roof: Composition
Property Type: Residential Lease
Style: Traditional
Rental Info
Land Lease: Yes
Expense Tenant: All Utilities
Lease Term: 12 Months
Room Info
Kitchen Features: Cabinets White, Eat-in Kitchen, Kitchen Island, Pantry Walk-In, Solid Surface Counters, View to Family Room
Room Master Bathroom Features: Double Vanity,Separate Tub/Shower
Room Dining Room Features: Separate Dining Room
Sqft Info
Building Area Total: 3762
Building Area Source: Builder
Tax Info
Tax Parcel Letter: 083J-013
Unit Info
Utilities / Hvac
Cool System: Ceiling Fan(s), Central Air
Heating: Central
Utilities: Cable Available, Electricity Available, Underground Utilities, Water Available
Waterfront / Water
Water Body Name: None
Waterfront Features: None
Directions
124 to right on 11. Community is on the left - Jefferson Downs. Turn left on Paxton Ln, through stop sign, and 107 Paxton Ln is down on left.Listing Provided courtesy of Michael Carr And Associates, Inc.
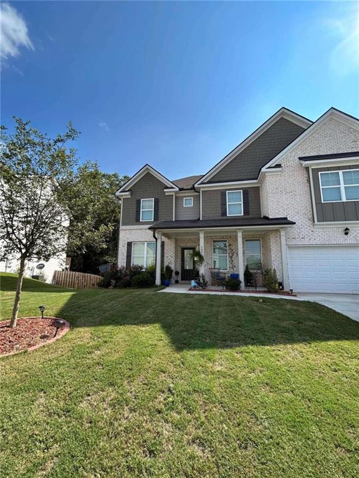
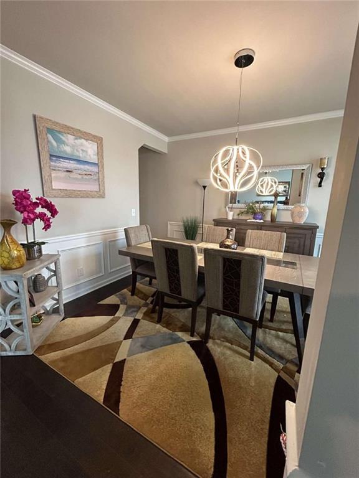
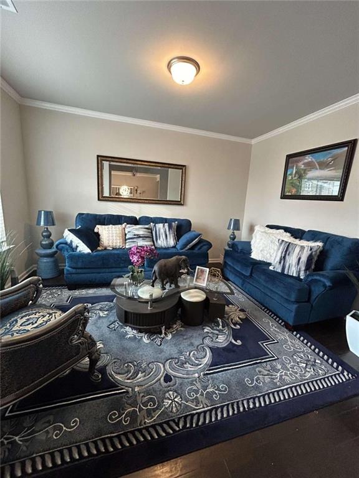
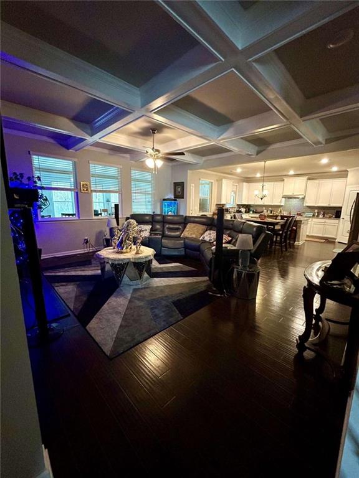
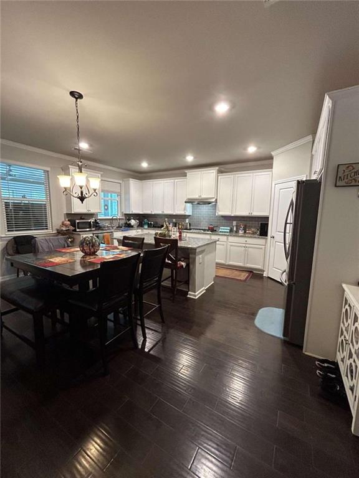
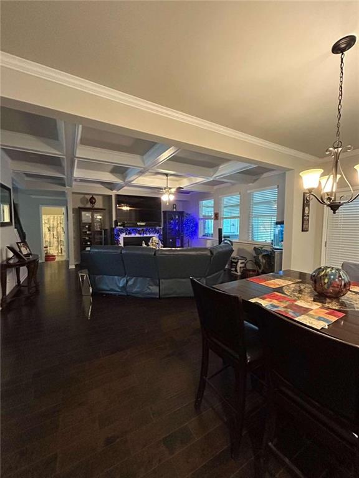
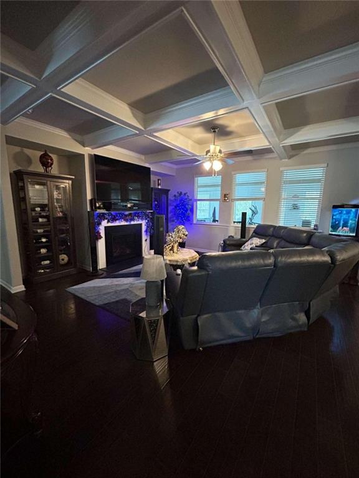
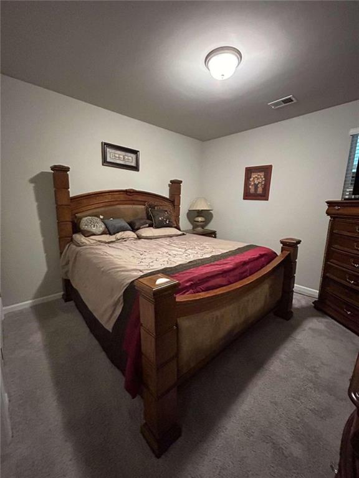
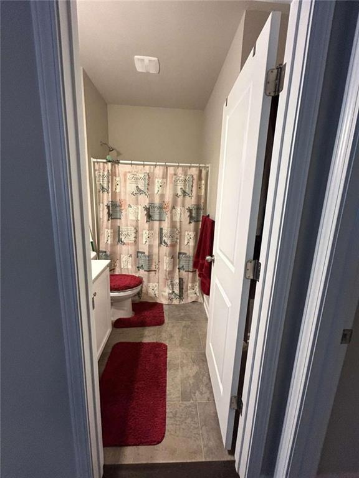
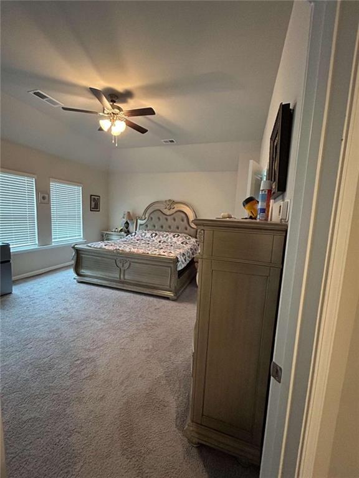
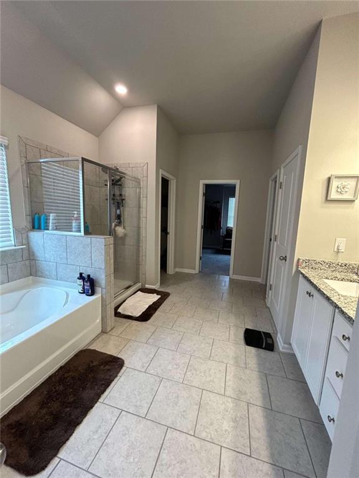
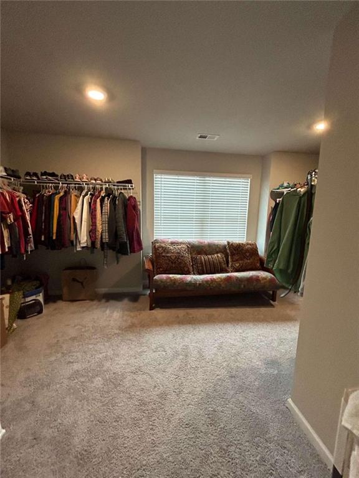
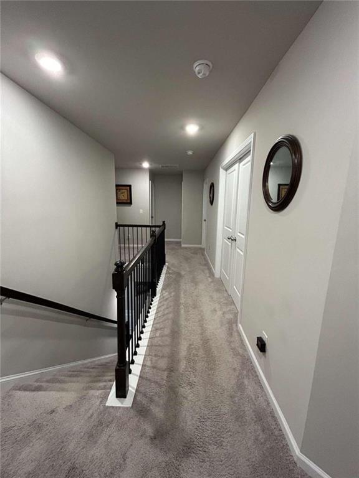
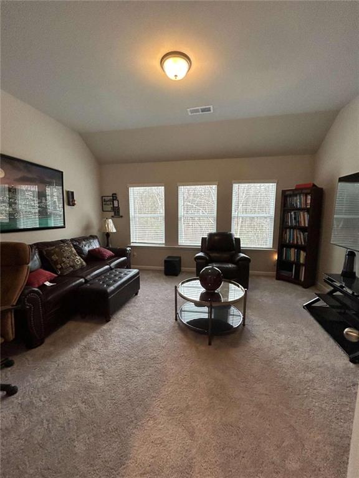
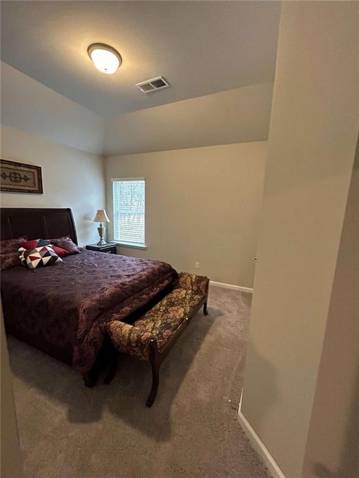
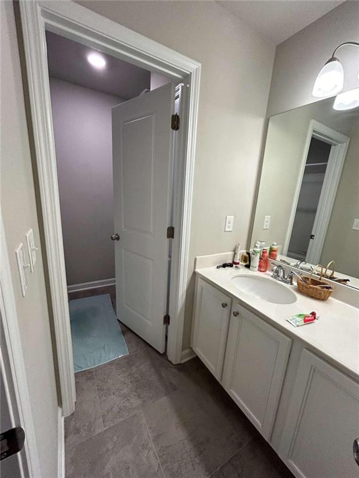
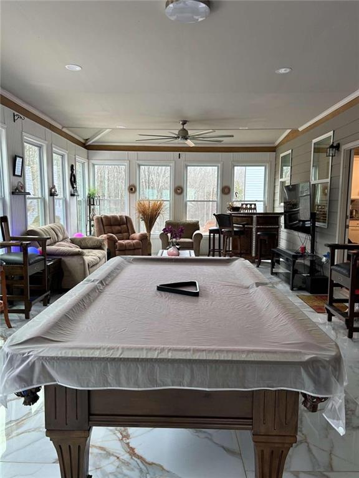
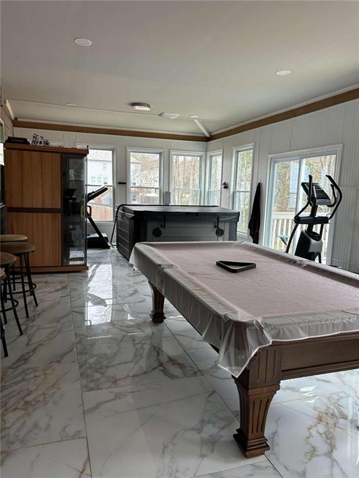
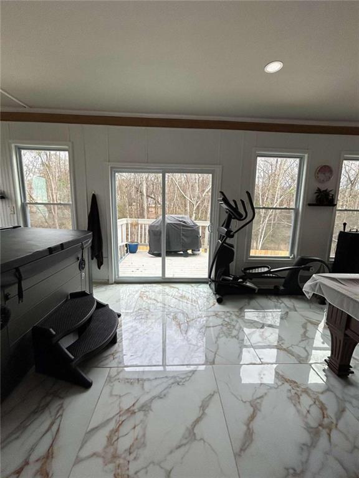
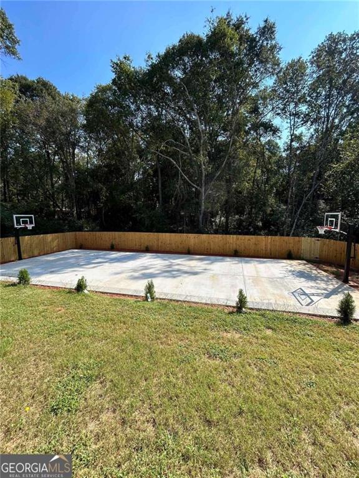
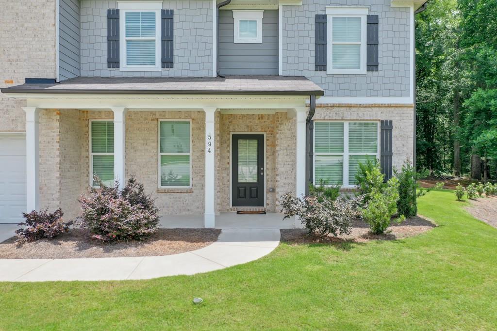
 MLS# 409244214
MLS# 409244214