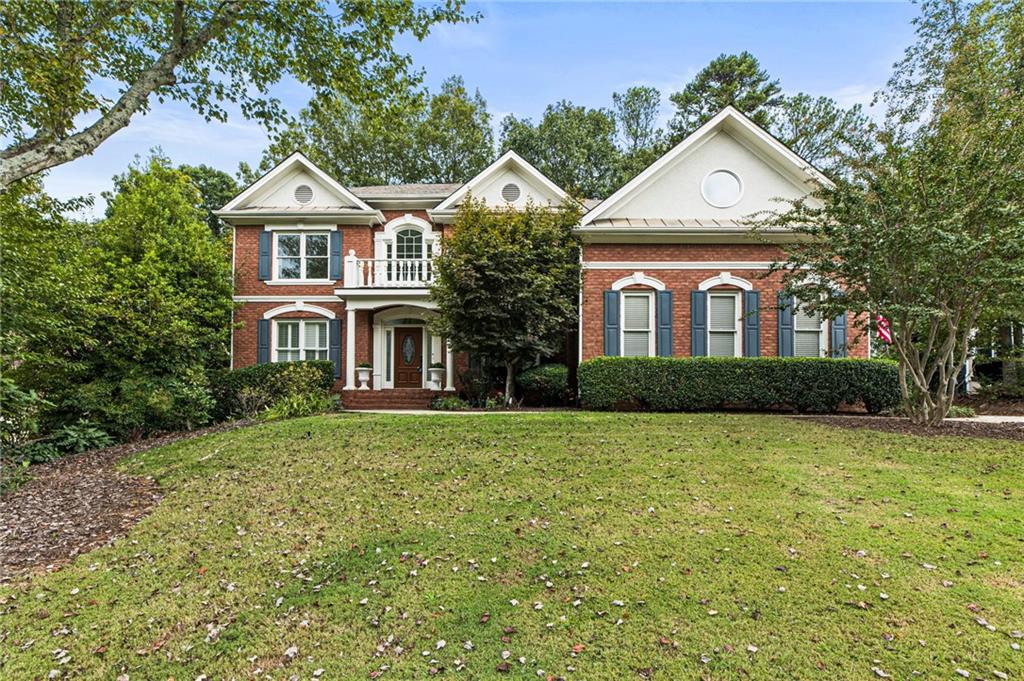Viewing Listing MLS# 389170288
Alpharetta, GA 30022
- 6Beds
- 5Full Baths
- N/AHalf Baths
- N/A SqFt
- 2009Year Built
- 0.14Acres
- MLS# 389170288
- Rental
- Single Family Residence
- Active
- Approx Time on Market4 months, 24 days
- AreaN/A
- CountyFulton - GA
- Subdivision Autry Township
Overview
Welcome to luxury living in Johns Creek! This residence offers 4100 square feet of spacious elegance, nestled in a prestigious gated community with amenities.As you step into this move-in-ready home, you'll be greeted by a grand foyer leading to expansive living areas, perfect for entertaining and everyday living. The oversized kitchen boasts stainless appliances, stained cabinetry, and a generous island.With six bedrooms and 5.5 bathrooms, including a luxurious master suite with a spa-like bath, there's ample room for family and guests. The finished basement provides additional versatile space, ideal for a home theater, game room, or gym.Outside, enjoy a private backyard oasis, perfect for outdoor dining and relaxation. The community isLocated in the highly sought-after Johns Creek area, known for its top-rated schools and vibrant community atmosphere, this home offers the ultimate blend of comfort, style, and convenience.
Association Fees / Info
Hoa: No
Community Features: Clubhouse, Gated, Near Schools, Near Shopping, Pool
Pets Allowed: Call
Bathroom Info
Main Bathroom Level: 1
Total Baths: 5.00
Fullbaths: 5
Room Bedroom Features: Oversized Master, Roommate Floor Plan
Bedroom Info
Beds: 6
Building Info
Habitable Residence: Yes
Business Info
Equipment: None
Exterior Features
Fence: None
Patio and Porch: Covered, Deck, Front Porch
Exterior Features: Private Entrance
Road Surface Type: Asphalt
Pool Private: No
County: Fulton - GA
Acres: 0.14
Pool Desc: None
Fees / Restrictions
Financial
Original Price: $4,200
Owner Financing: Yes
Garage / Parking
Parking Features: Garage, Garage Faces Front, Level Driveway
Green / Env Info
Handicap
Accessibility Features: None
Interior Features
Security Ftr: Smoke Detector(s)
Fireplace Features: Basement, Family Room
Levels: Three Or More
Appliances: Dishwasher, Gas Range, Microwave, Refrigerator
Laundry Features: Upper Level
Interior Features: Coffered Ceiling(s), Crown Molding, Double Vanity, Entrance Foyer, Tray Ceiling(s), Walk-In Closet(s)
Flooring: Carpet, Hardwood, Laminate
Spa Features: None
Lot Info
Lot Size Source: Public Records
Lot Features: Back Yard, Front Yard, Level
Lot Size: x
Misc
Property Attached: No
Home Warranty: Yes
Other
Other Structures: None
Property Info
Construction Materials: Brick 4 Sides
Year Built: 2,009
Date Available: 2024-06-16T00:00:00
Furnished: Unfu
Roof: Shingle
Property Type: Residential Lease
Style: Traditional
Rental Info
Land Lease: Yes
Expense Tenant: All Utilities
Lease Term: 12 Months
Room Info
Kitchen Features: Breakfast Room, Cabinets Stain, Eat-in Kitchen, Kitchen Island, Pantry, Solid Surface Counters, View to Family Room
Room Master Bathroom Features: Double Vanity,Separate Tub/Shower
Room Dining Room Features: Separate Dining Room
Sqft Info
Building Area Total: 3462
Building Area Source: Public Records
Tax Info
Tax Parcel Letter: 11-0190-0060-122-6
Unit Info
Utilities / Hvac
Cool System: Ceiling Fan(s), Central Air
Heating: Central, Forced Air
Utilities: Cable Available, Electricity Available, Natural Gas Available, Underground Utilities, Water Available
Waterfront / Water
Water Body Name: None
Waterfront Features: None
Directions
400 North to Exit 9. Turn right onto Haynes Bridge Road. Turn left onto Old Alabama Road. Cross over Jones Bridge Road and Autry Township will be on your left. If using GPS, please use directions from Old Alabama Rd. Its the only way to access gate entry for visitorsListing Provided courtesy of Georgia Rental Group
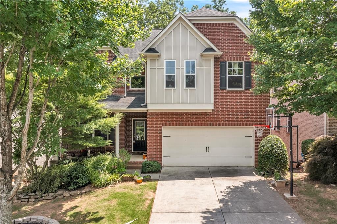
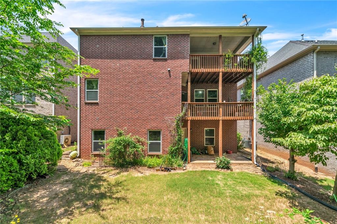
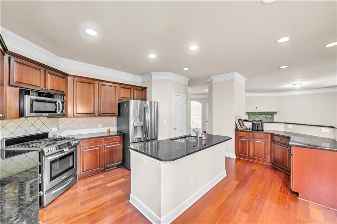
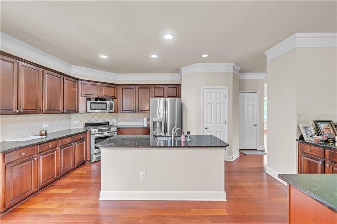
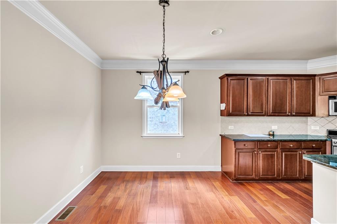
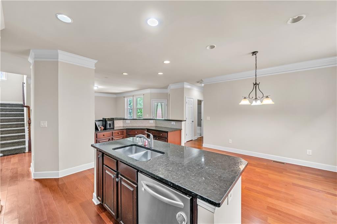
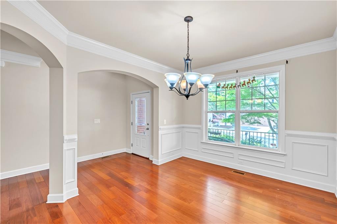
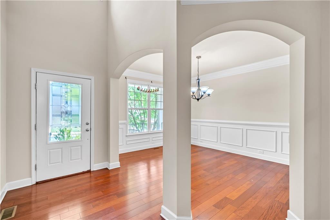
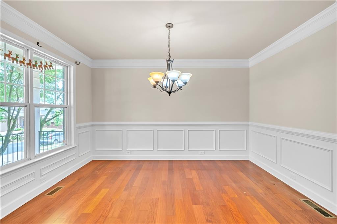
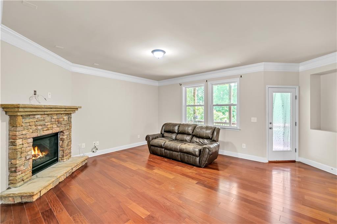
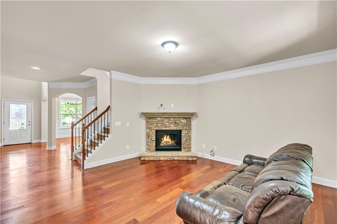
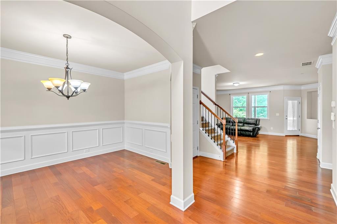
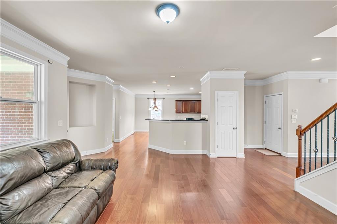
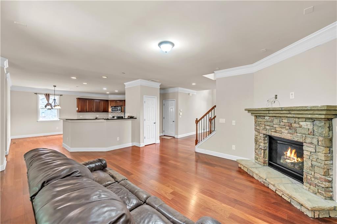
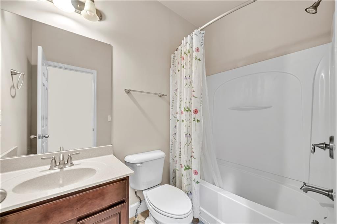
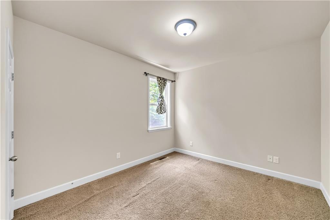
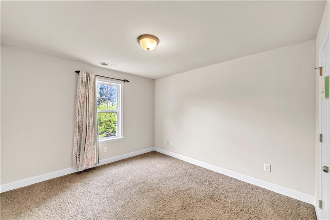
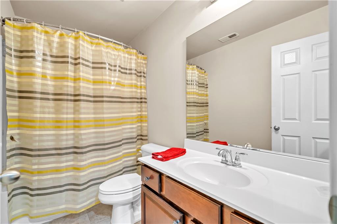
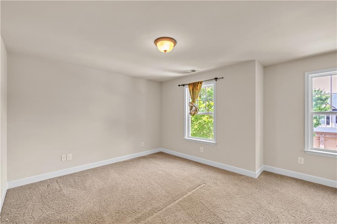
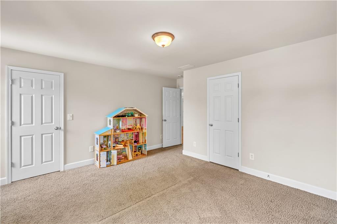
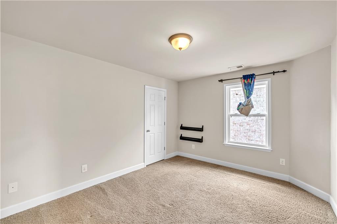
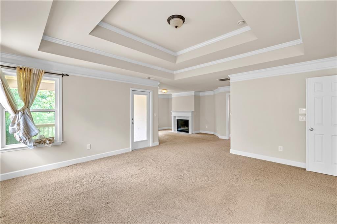
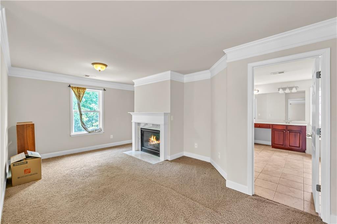
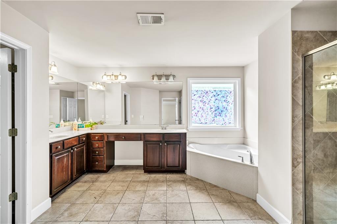
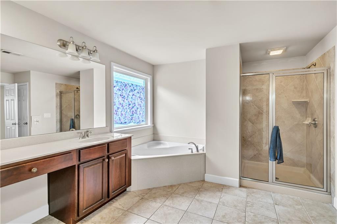
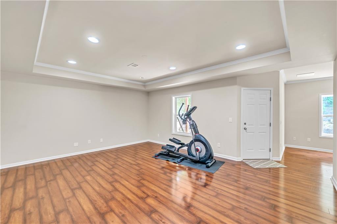
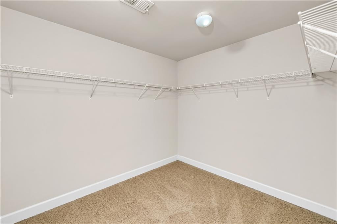
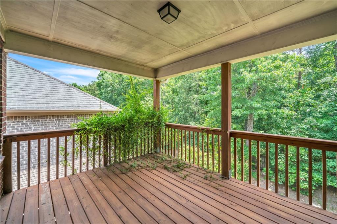
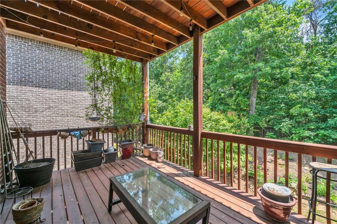
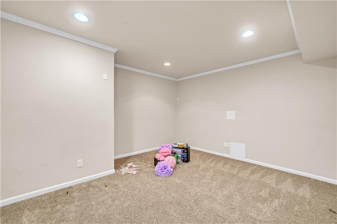
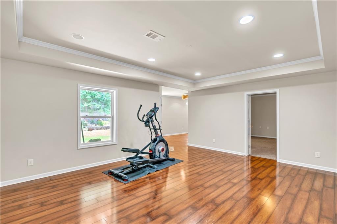
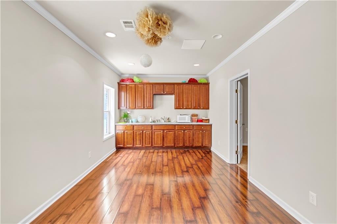
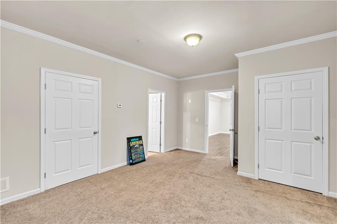
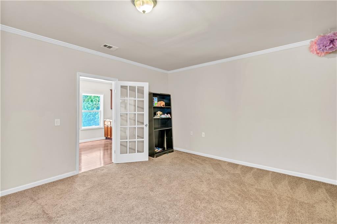
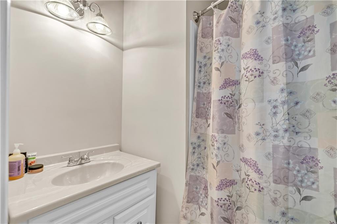
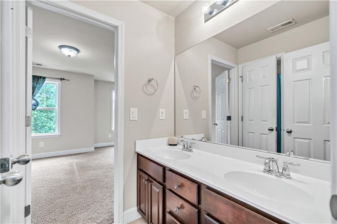
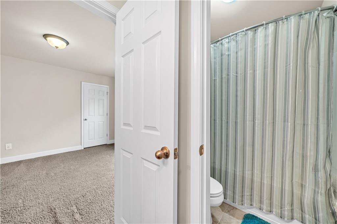
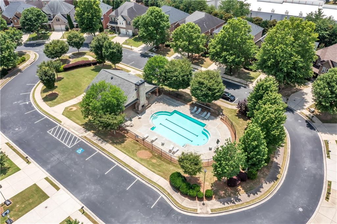
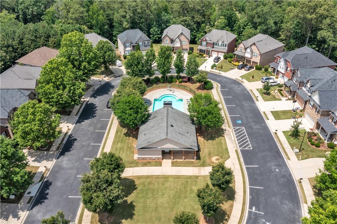
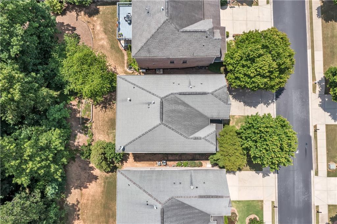
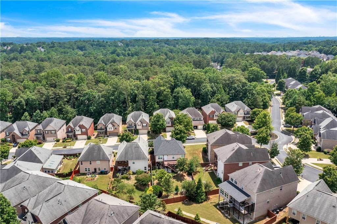
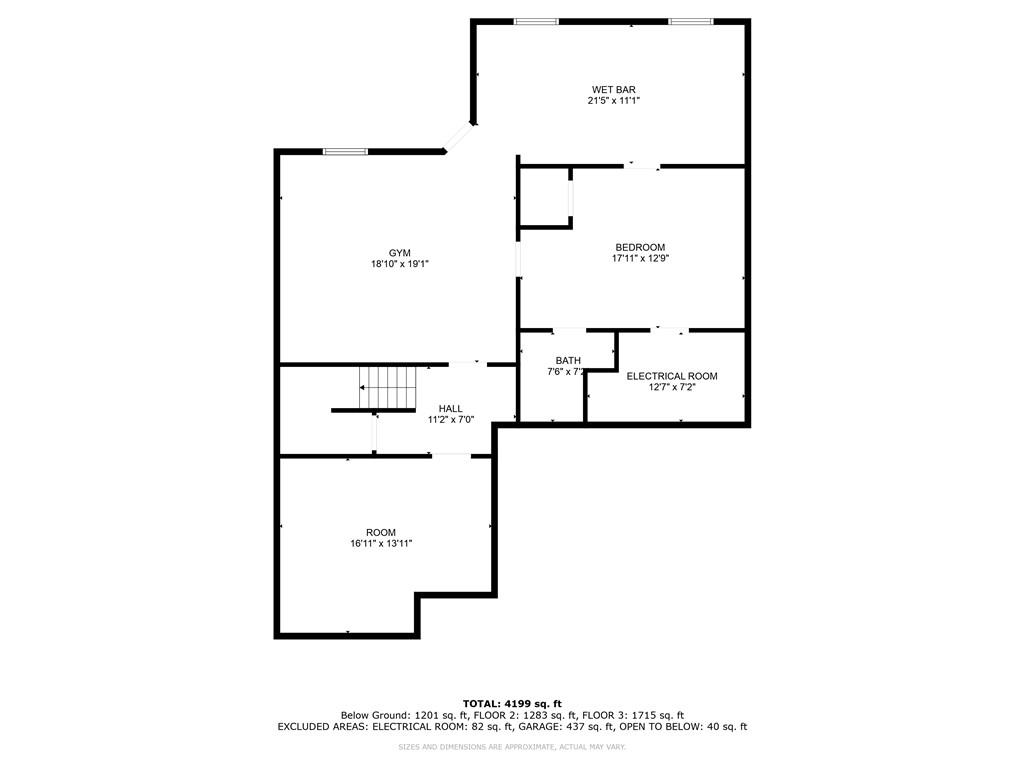
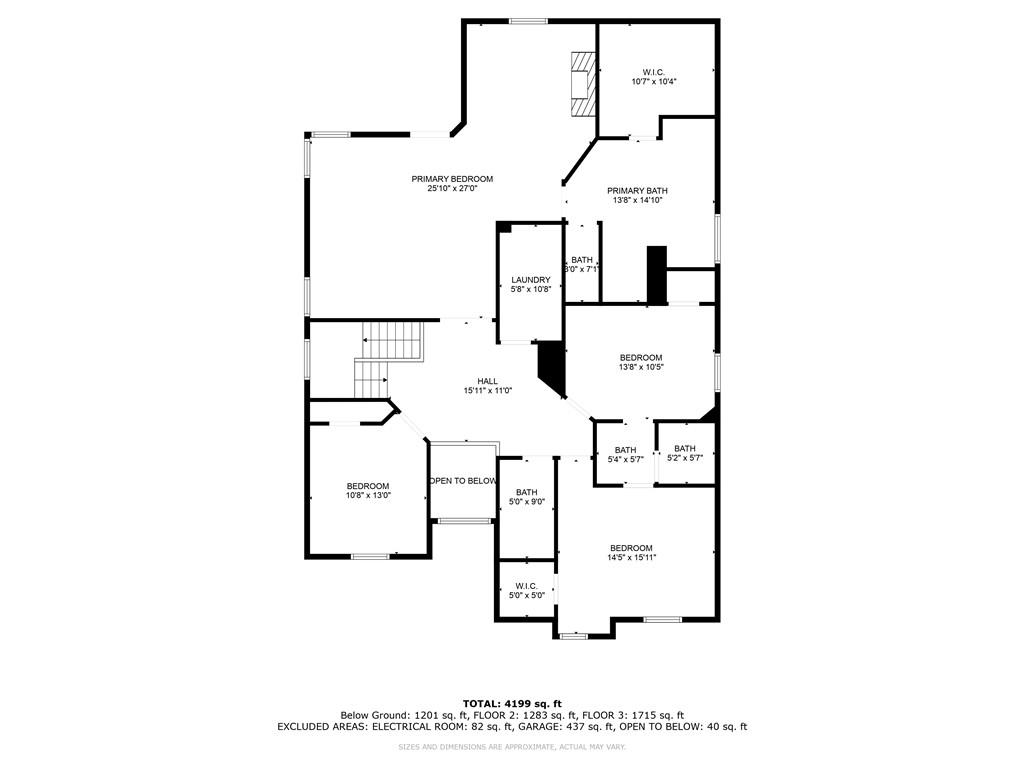
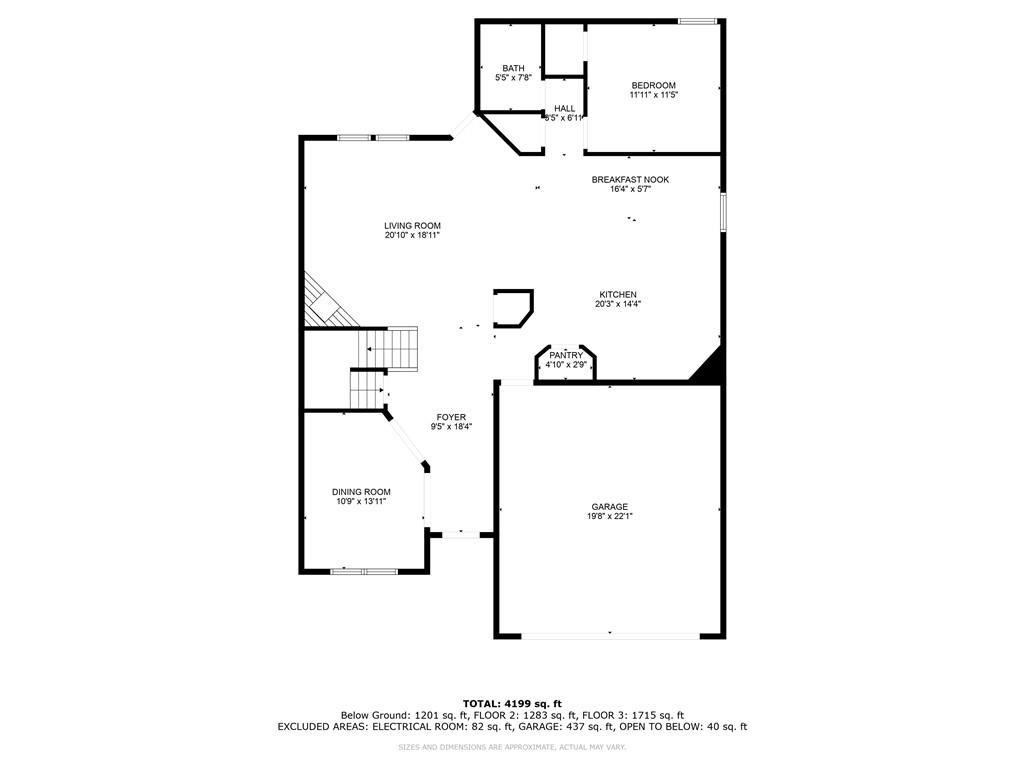
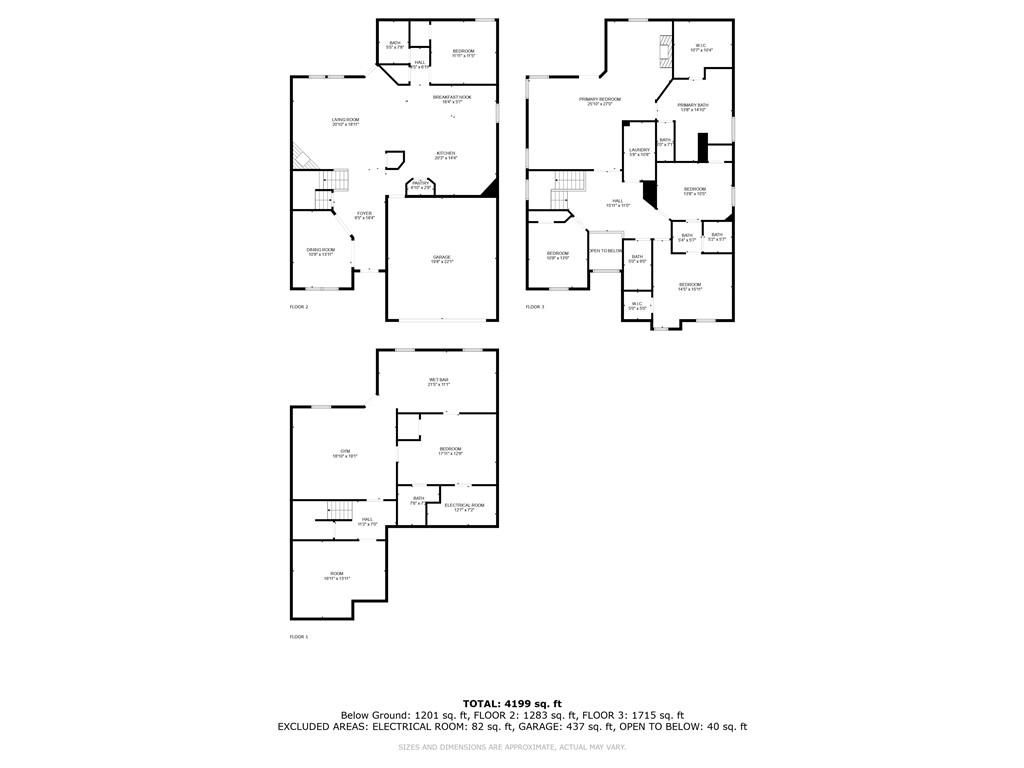
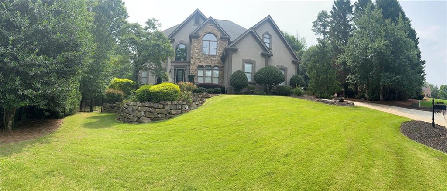
 MLS# 407564007
MLS# 407564007 

