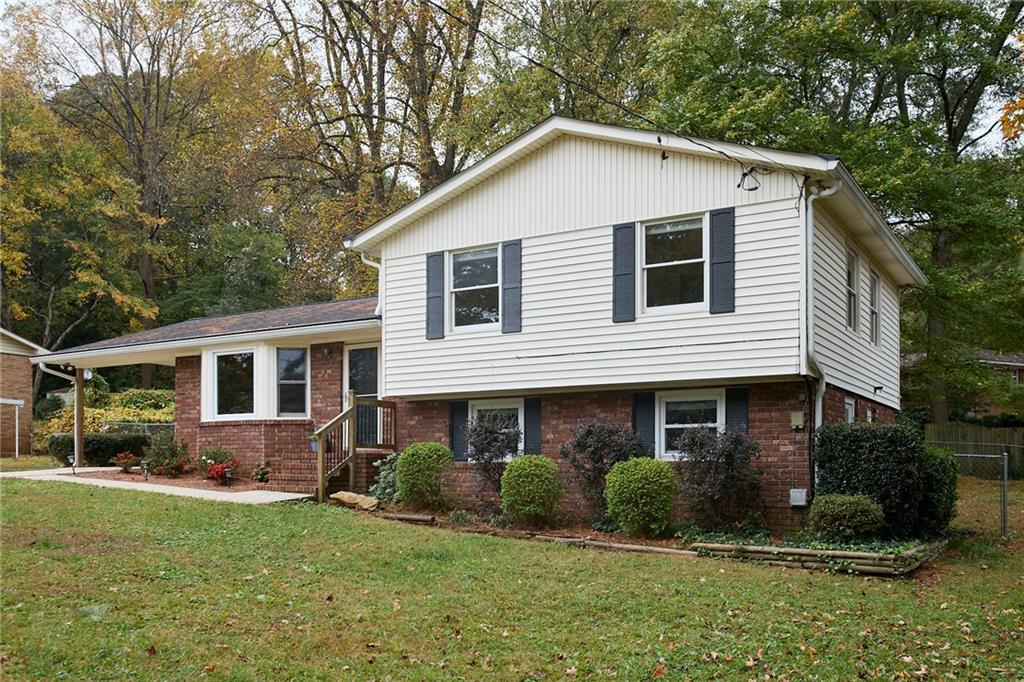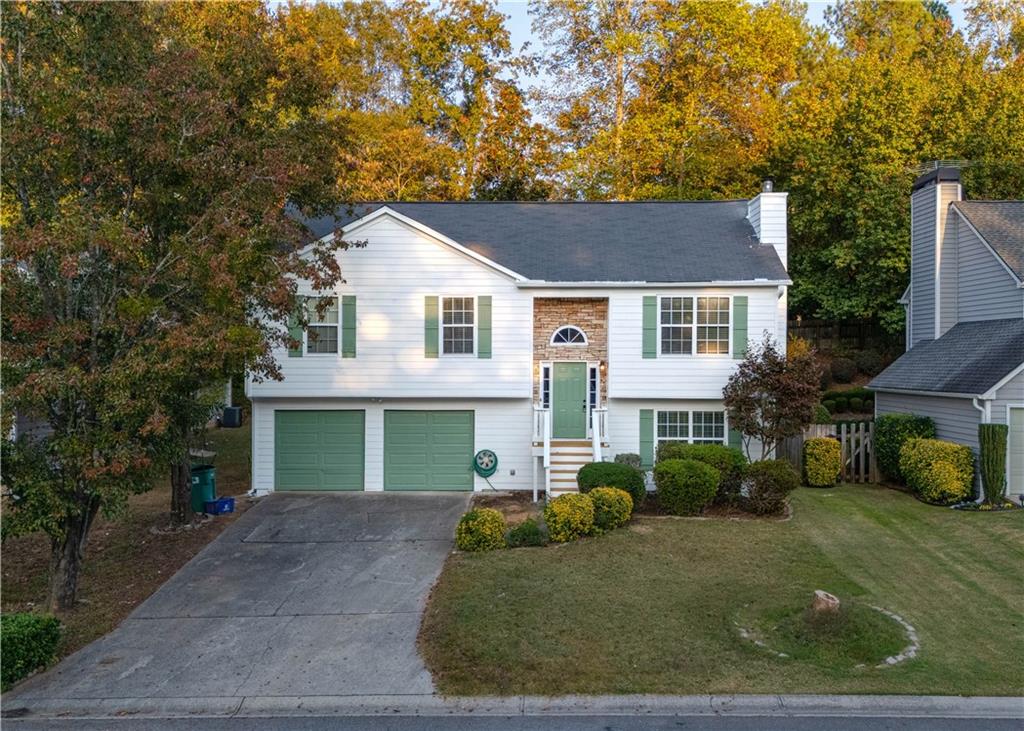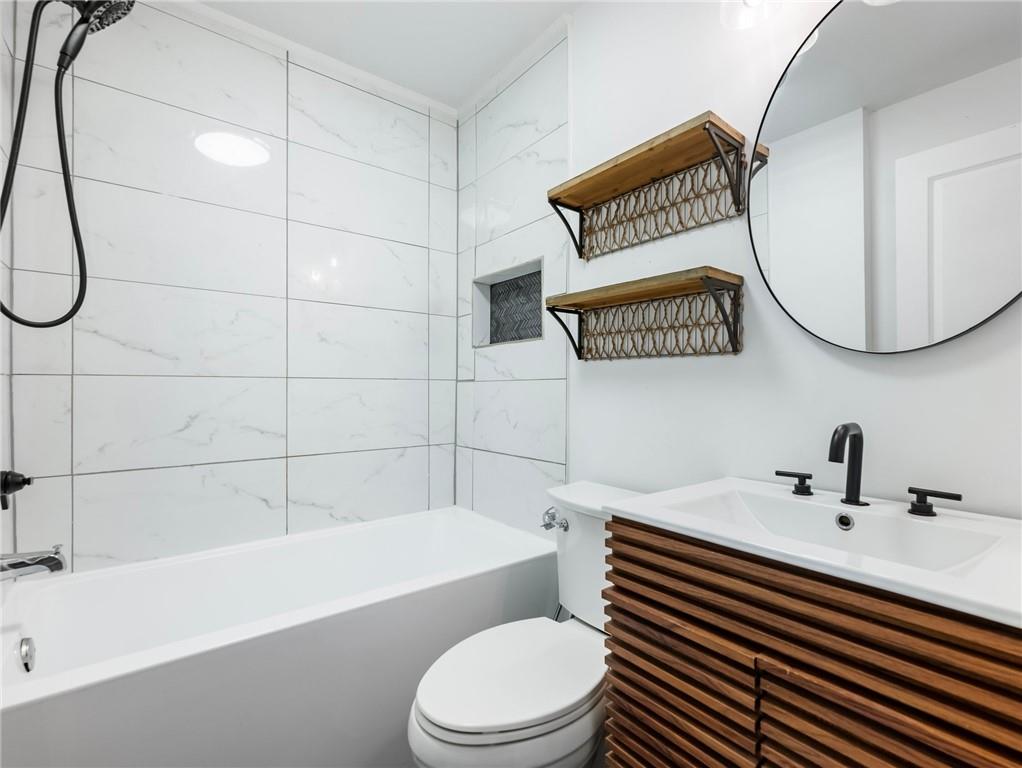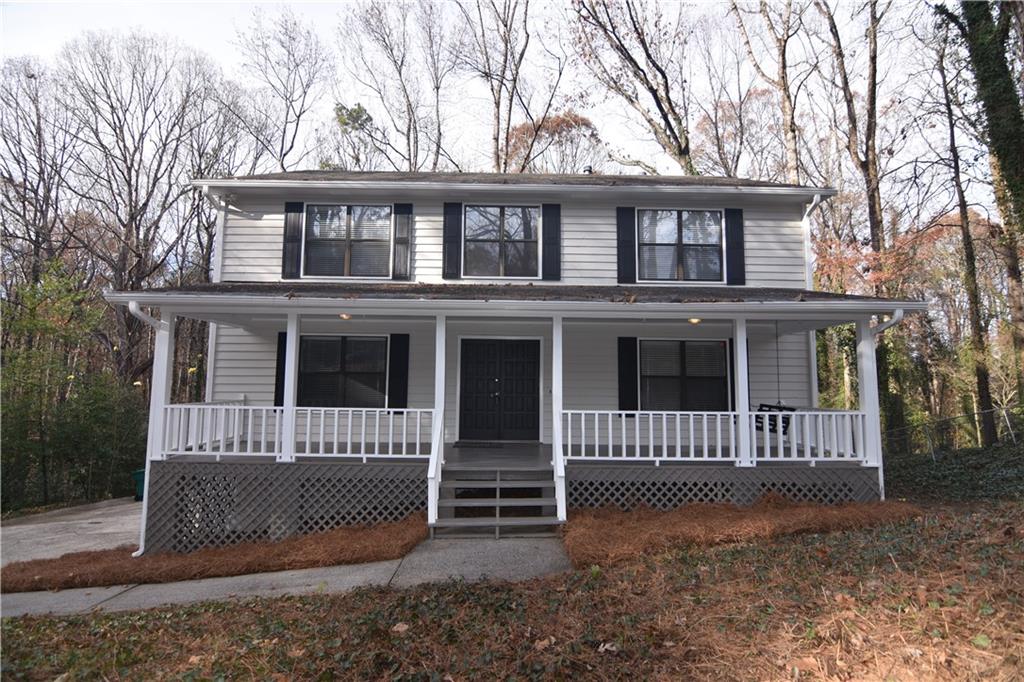Viewing Listing MLS# 389057909
Smyrna, GA 30080
- 3Beds
- 2Full Baths
- 1Half Baths
- N/A SqFt
- 1999Year Built
- 0.17Acres
- MLS# 389057909
- Rental
- Single Family Residence
- Active
- Approx Time on Market5 months, 1 day
- AreaN/A
- CountyCobb - GA
- Subdivision Fox Chapel
Overview
Off Cooper Lake Rd, easy access to I-285, I-75, Truist Park Baseball Stadium, Smyrna, Vining, Buckhead, walk to Silver Comet Trail. Executive Home in a nice quiet neighborhood. Great open floor plan full with daylights. Hardwood floor through out whole main floor. 2 story family room with floor to ceiling windows. Kitchen with breakfast area over view family room, white cabinet with new light gray granite, New island with accent cabinet. Master bedroom with plantation shutters, extra large vanity with plenty of cabinet spaces, walking closet with daylight. J & J bathroom with beautiful tile floor. Oversize deck with trellis and gate for you to enjoy morning coffee and evening wine under the trees. Private fenced back yard for your privacy.
Association Fees / Info
Hoa: No
Community Features: Homeowners Assoc, Near Trails/Greenway, Sidewalks, Street Lights
Pets Allowed: No
Bathroom Info
Halfbaths: 1
Total Baths: 3.00
Fullbaths: 2
Room Bedroom Features: Oversized Master
Bedroom Info
Beds: 3
Building Info
Habitable Residence: Yes
Business Info
Equipment: None
Exterior Features
Fence: Fenced, Wood, Back Yard
Patio and Porch: Deck, Front Porch, Rooftop
Exterior Features: Permeable Paving, Private Entrance, Private Yard
Road Surface Type: Paved
Pool Private: No
County: Cobb - GA
Acres: 0.17
Pool Desc: None
Fees / Restrictions
Financial
Original Price: $3,500
Owner Financing: Yes
Garage / Parking
Parking Features: Attached, Garage Door Opener, Covered, Garage, Kitchen Level, Level Driveway
Green / Env Info
Handicap
Accessibility Features: None
Interior Features
Security Ftr: Smoke Detector(s)
Fireplace Features: Gas Starter, Family Room, Factory Built
Levels: Three Or More
Appliances: Dishwasher, Dryer, Disposal, Electric Range, Refrigerator, Gas Water Heater, Microwave, Washer
Laundry Features: Laundry Room, Upper Level
Interior Features: Entrance Foyer 2 Story, High Ceilings 9 ft Main, High Ceilings 9 ft Upper, Cathedral Ceiling(s), Crown Molding, Double Vanity, Disappearing Attic Stairs, Recessed Lighting
Flooring: Carpet, Ceramic Tile, Hardwood
Spa Features: None
Lot Info
Lot Size Source: Public Records
Lot Features: Back Yard, Cul-De-Sac, Level, Private, Front Yard
Lot Size: 53x108x81x118
Misc
Property Attached: No
Home Warranty: Yes
Other
Other Structures: None
Property Info
Construction Materials: HardiPlank Type, Stone
Year Built: 1,999
Date Available: 2024-06-15T00:00:00
Furnished: Unfu
Roof: Composition
Property Type: Residential Lease
Style: Traditional
Rental Info
Land Lease: Yes
Expense Tenant: All Utilities, Cable TV, Electricity, Trash Collection, Gas, Grounds Care, Pest Control, Security, Telephone, Water
Lease Term: 12 Months
Room Info
Kitchen Features: Breakfast Room, Cabinets White, Stone Counters, Kitchen Island, Pantry, View to Family Room
Room Master Bathroom Features: Double Vanity,Soaking Tub,Separate Tub/Shower,Vaul
Room Dining Room Features: Separate Dining Room,Open Concept
Sqft Info
Building Area Total: 2561
Building Area Source: Public Records
Tax Info
Tax Parcel Letter: 17-0676-0-074-0
Unit Info
Utilities / Hvac
Cool System: Ceiling Fan(s), Central Air, Electric, Zoned
Heating: Central, Forced Air, Natural Gas, Zoned
Utilities: Electricity Available, Natural Gas Available, Phone Available, Sewer Available, Underground Utilities, Water Available
Waterfront / Water
Water Body Name: None
Waterfront Features: None
Directions
I-285 exit 16 S Atlanta Rd/Atlanta Rd, toward outside of perimeter, Left on Daniel St, Left on Cooper Lake Rd SE, Left into Fox Chapel Dr SE, House on the left before the Cul-De-Sac.Listing Provided courtesy of Drake Realty, Inc
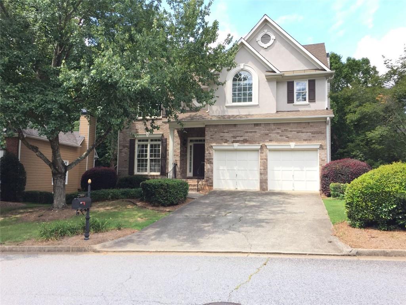
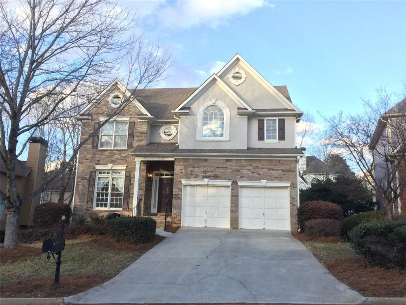
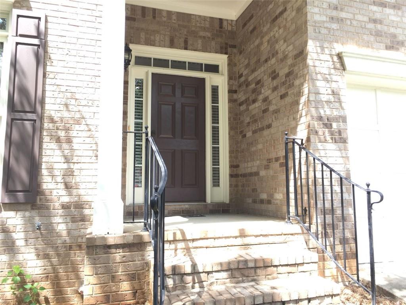
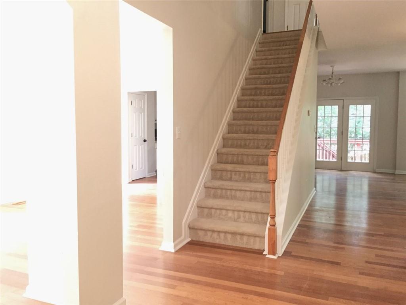
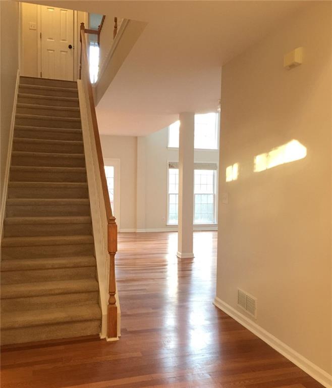
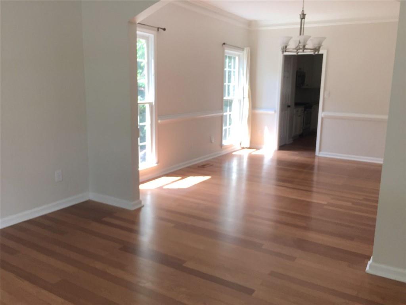
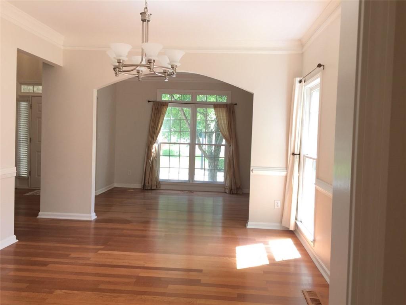
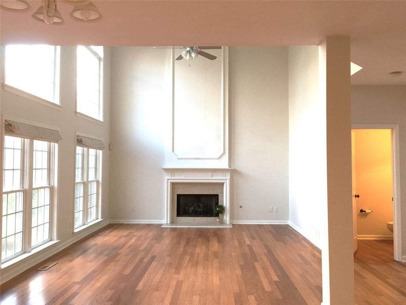
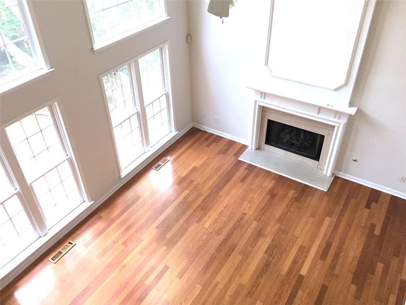
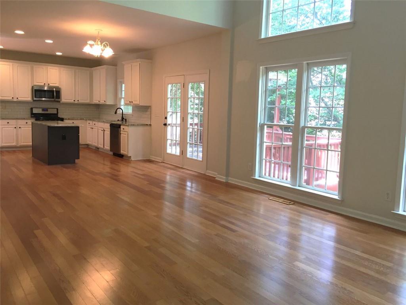
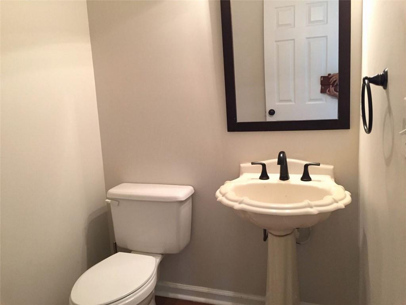
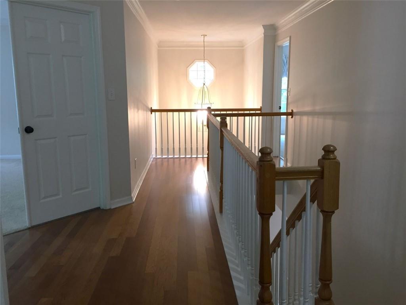
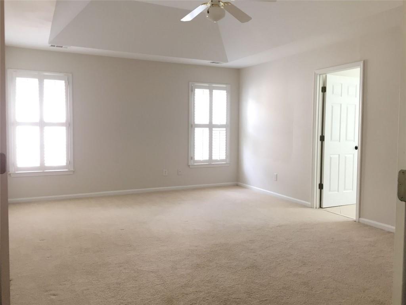
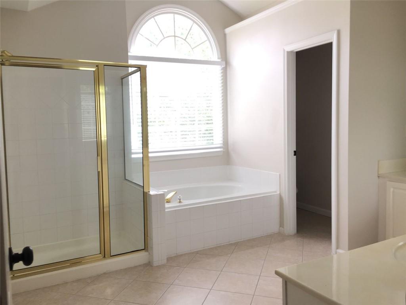
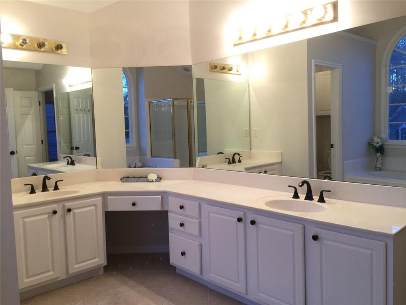
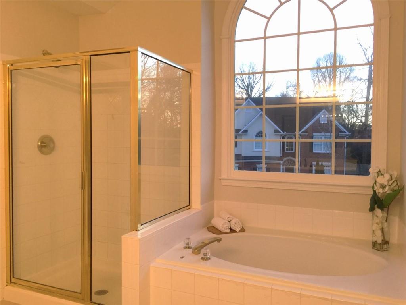
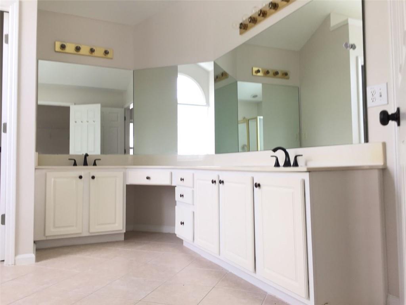
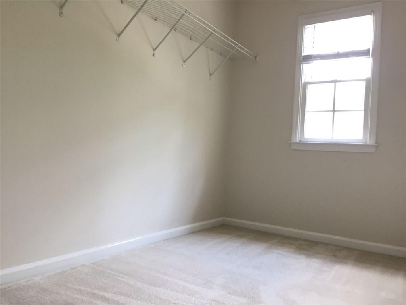
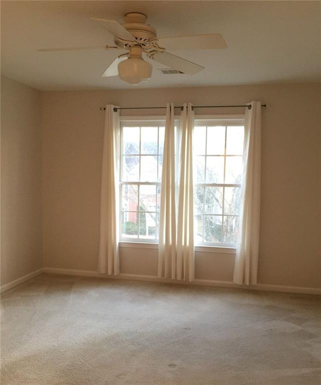
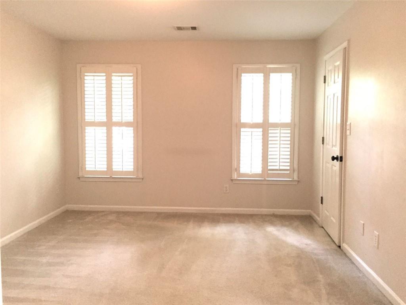
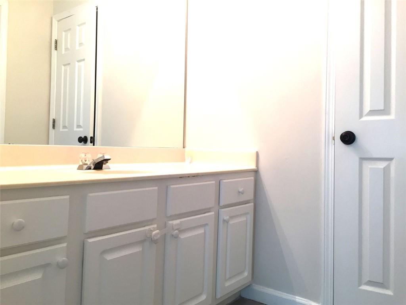
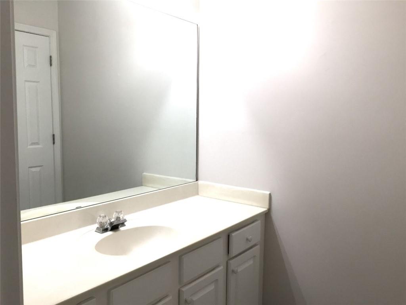
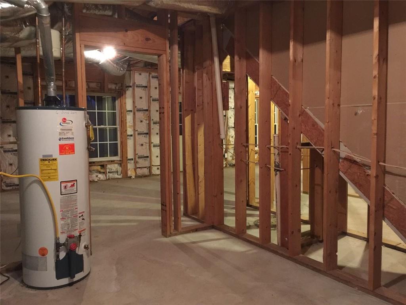
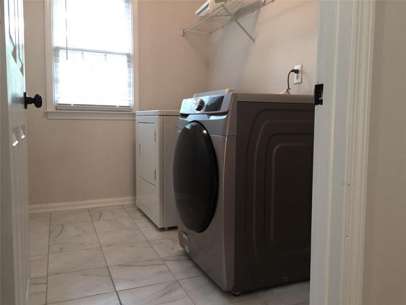
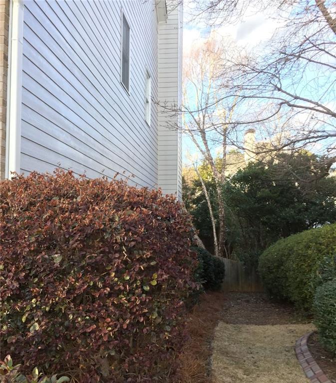
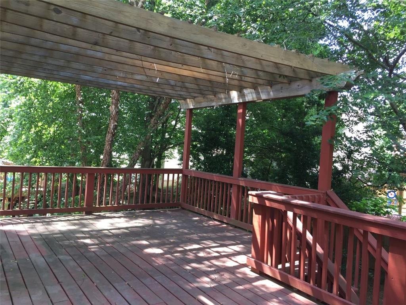
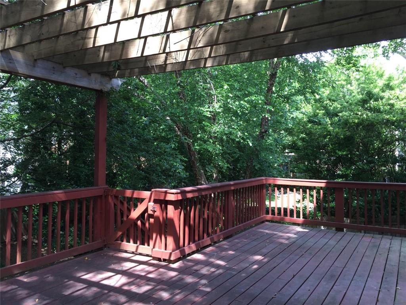
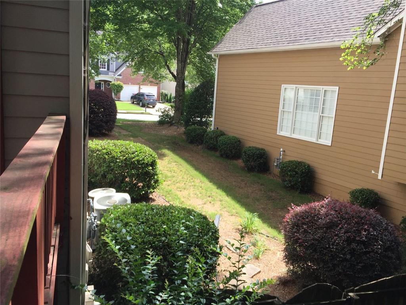
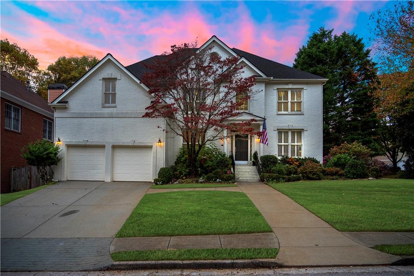
 MLS# 411070501
MLS# 411070501 