Viewing Listing MLS# 388959012
Atlanta, GA 30305
- 1Beds
- 2Full Baths
- N/AHalf Baths
- N/A SqFt
- 2003Year Built
- 0.44Acres
- MLS# 388959012
- Rental
- Duplex
- Pending
- Approx Time on Market4 months, 23 days
- AreaN/A
- CountyFulton - GA
- Subdivision Peachtree Park
Overview
Rare rental opportunity in Buckhead, Peachtree Park neighborhood. Discover your dream rental in the heart of Buckhead, located near Lenox Mall, Buckhead Village and within walking distance to some of the citys finest restaurants. This recently renovated 1,500 square foot one-bedroom, two-full-bath residence is the perfect home for someone looking for more privacy and less neighbors on all sides. Enjoy the elegance of hardwood floors throughout and the warmth of a double-sided brick fireplace in the separate dining room. The gourmet kitchen boasts stainless steel appliances, a granite-topped breakfast bar, and ample cabinet space for all your culinary needs. The oversized family room is bright and airy with cathedral ceilings, equipped with a surround sound system with in-wall and ceiling speakers, and French doors that lead to a grand 500-square-foot patio deck, perfect for entertaining. The deck has its own set of outdoor speakers, giving you a seamless indoor/outdoor audio experience. The large primary bedroom features a walk-in closet and French doors opening into the family room, with additional space for a desk, ideal for a home office setup. The updated primary bath includes a soaking tub, large shower, double vanity, and a linen closet, providing a spa-like retreat. A second full bath is conveniently located in the hallway near the laundry (washer/dryer included). The unit comes unfurnished or furnished with an attached carport and space for a second car. Step outside to a beautifully manicured garden complete with a fire pit - offering a serene escape from city life. This upscale rental offers the perfect blend of luxury and convenience in one of Atlanta's most desirable neighborhoods. Don't miss the opportunity to make this stunning property your new home!
Association Fees / Info
Hoa: No
Community Features: None
Pets Allowed: No
Bathroom Info
Main Bathroom Level: 2
Total Baths: 2.00
Fullbaths: 2
Room Bedroom Features: Master on Main
Bedroom Info
Beds: 1
Building Info
Habitable Residence: Yes
Business Info
Equipment: Home Theater
Exterior Features
Fence: Back Yard
Patio and Porch: Covered, Deck, Front Porch
Exterior Features: Private Entrance, Rain Gutters, Rear Stairs
Road Surface Type: Asphalt
Pool Private: No
County: Fulton - GA
Acres: 0.44
Pool Desc: None
Fees / Restrictions
Financial
Original Price: $2,900
Owner Financing: Yes
Garage / Parking
Parking Features: Carport, Kitchen Level, On Street, Parking Pad
Green / Env Info
Handicap
Accessibility Features: None
Interior Features
Security Ftr: Carbon Monoxide Detector(s), Fire Alarm, Security Lights, Smoke Detector(s)
Fireplace Features: Double Sided, Great Room, Masonry
Levels: One
Appliances: Dishwasher, Gas Range, Gas Water Heater, Microwave, Refrigerator, Self Cleaning Oven, Washer
Laundry Features: In Hall, Laundry Closet, Laundry Room, Main Level
Interior Features: Cathedral Ceiling(s), Double Vanity, High Speed Internet, Walk-In Closet(s)
Flooring: Hardwood
Spa Features: None
Lot Info
Lot Size Source: Estimated
Lot Features: Other
Misc
Property Attached: No
Home Warranty: Yes
Other
Other Structures: None
Property Info
Construction Materials: Brick, Brick 4 Sides, Brick Front
Year Built: 2,003
Date Available: 2024-06-15T00:00:00
Furnished: Unfu
Roof: Shingle
Property Type: Residential Lease
Style: Cottage
Rental Info
Land Lease: Yes
Expense Tenant: Electricity, Gas
Lease Term: 12 Months
Room Info
Kitchen Features: Breakfast Bar, Cabinets Other, Kitchen Island, Pantry
Room Master Bathroom Features: Double Vanity,Separate Tub/Shower,Vaulted Ceiling(
Room Dining Room Features: Separate Dining Room
Sqft Info
Building Area Total: 1541
Building Area Source: Owner
Tax Info
Tax Parcel Letter: 17-0047-0004-013-8
Unit Info
Unit: 1
Utilities / Hvac
Cool System: Ceiling Fan(s), Central Air, Electric
Heating: Central, Electric, Forced Air
Utilities: Cable Available, Electricity Available, Natural Gas Available, Sewer Available, Water Available
Waterfront / Water
Water Body Name: None
Waterfront Features: None
Directions
From Midtown, travel north towards Buckhead. Take a right on Burke Rd, left on Timm Valley Rd, house is on your left (0.2 miles).Listing Provided courtesy of Harry Norman Realtors
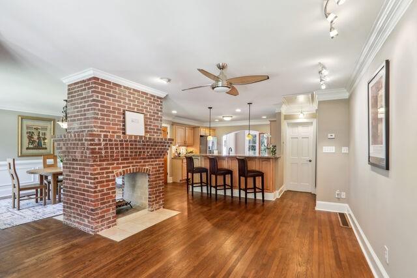
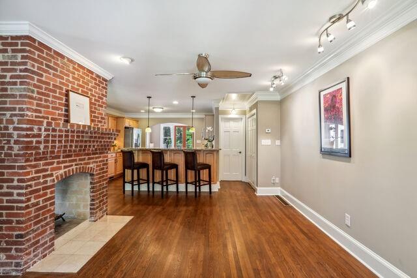
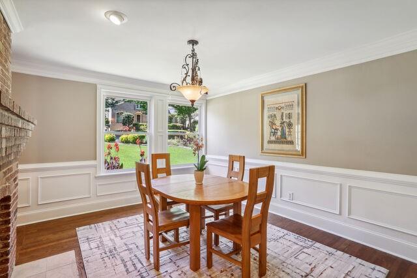
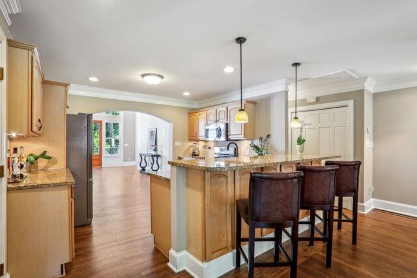
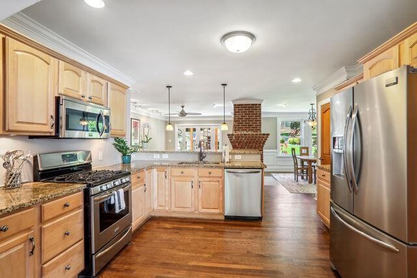
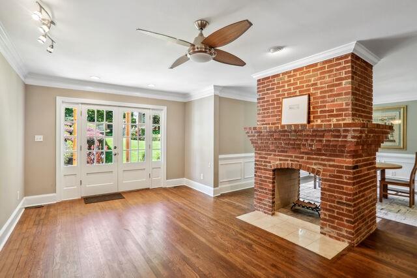
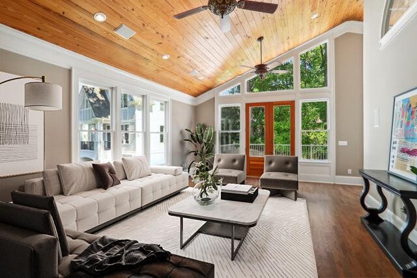
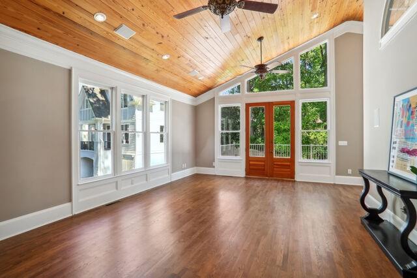
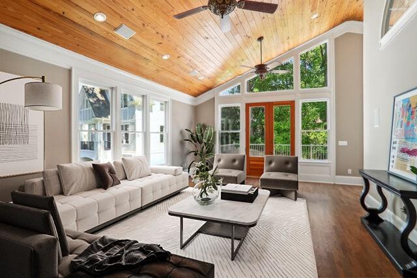
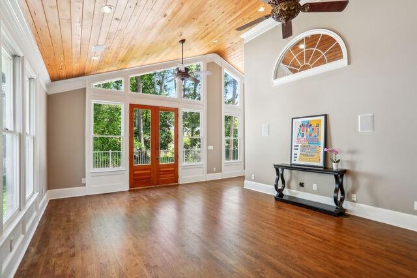
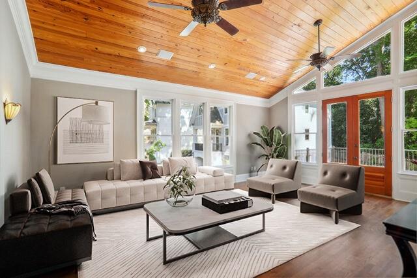
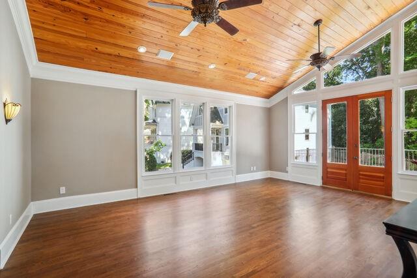
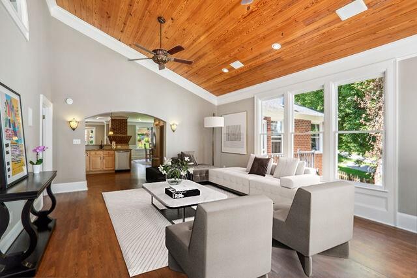
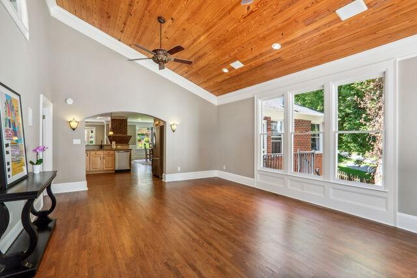
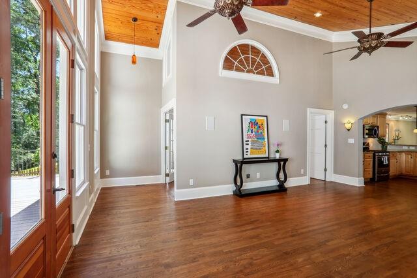
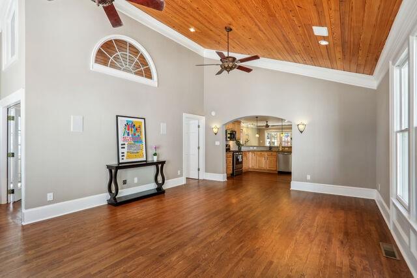
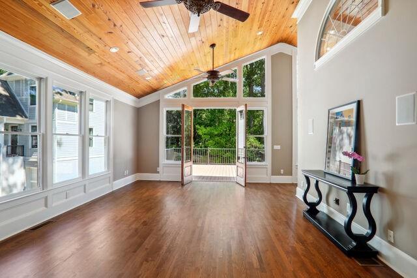
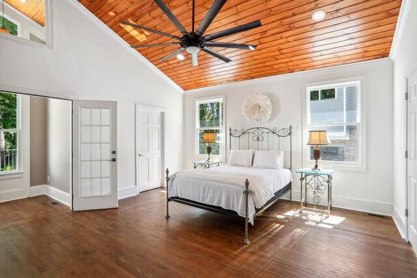
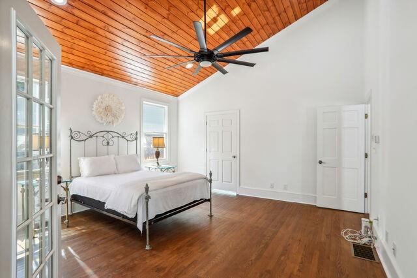
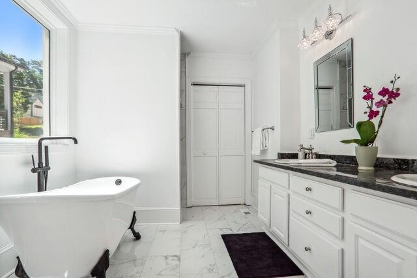
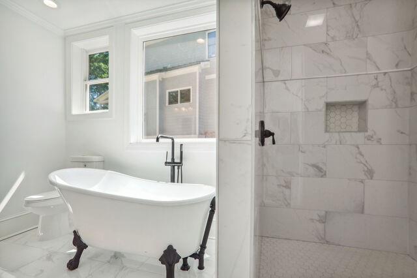
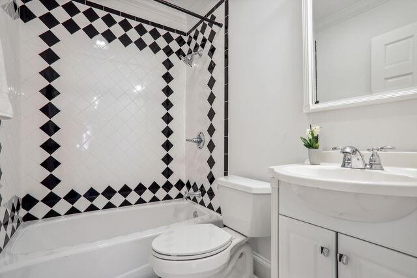
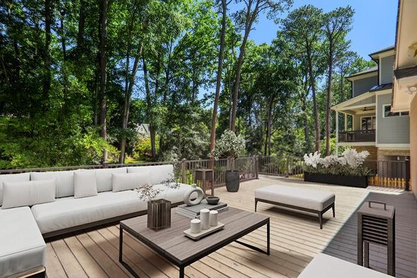
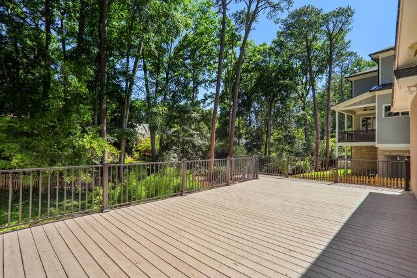
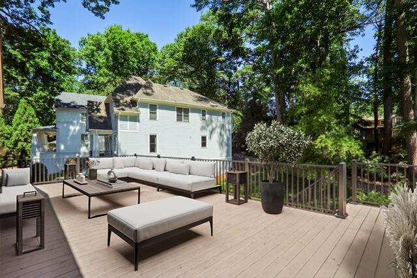
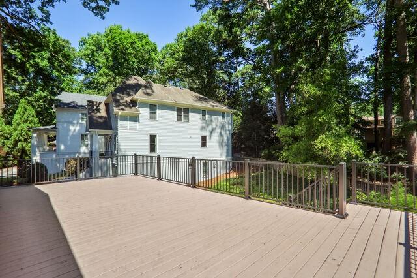
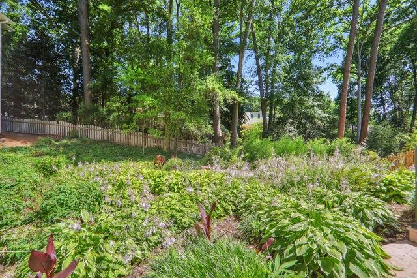
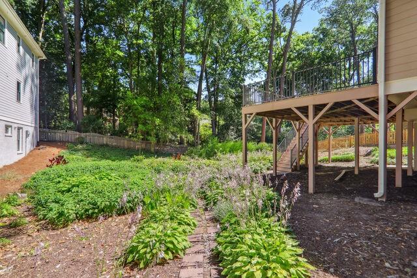
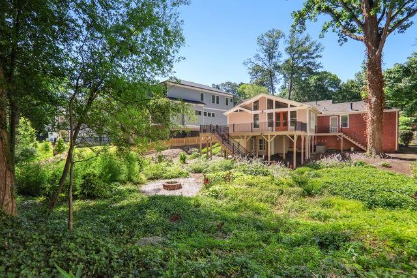
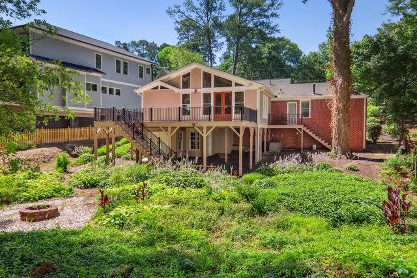
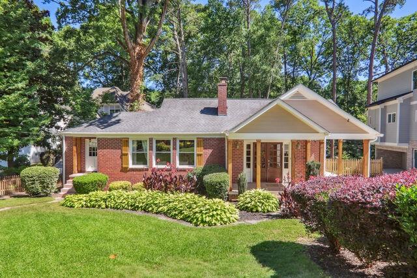
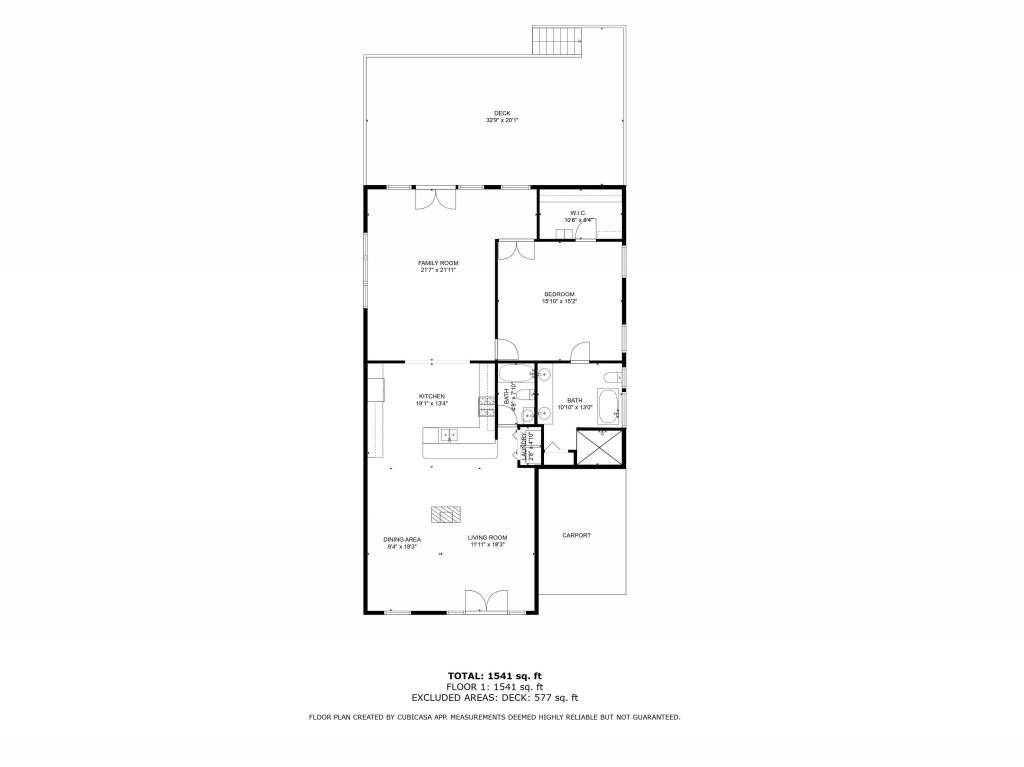

 MLS# 359368008
MLS# 359368008