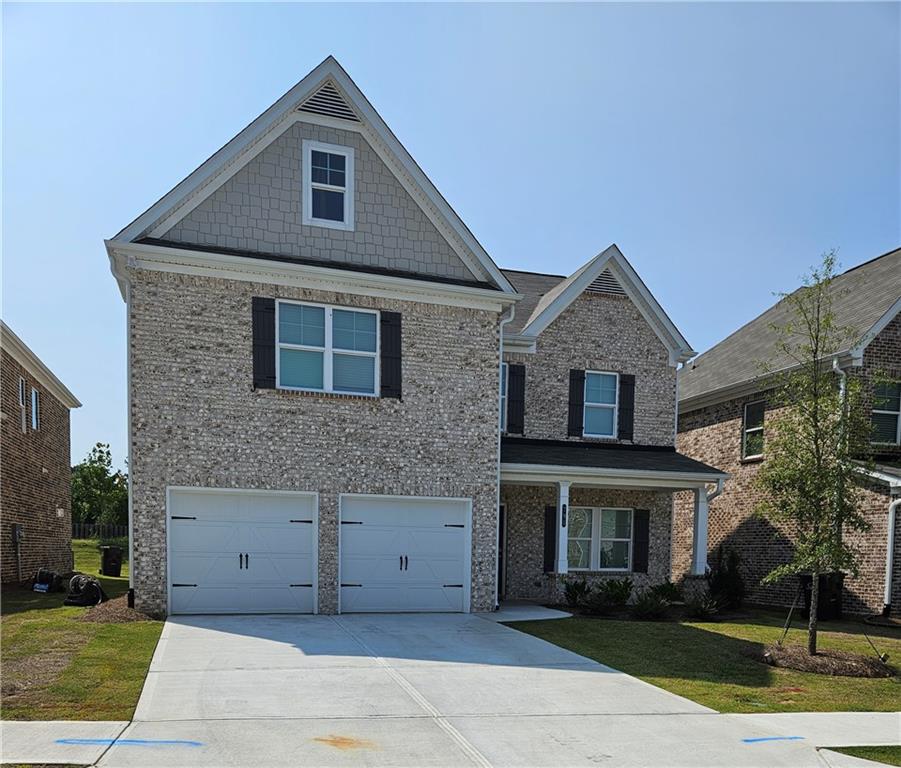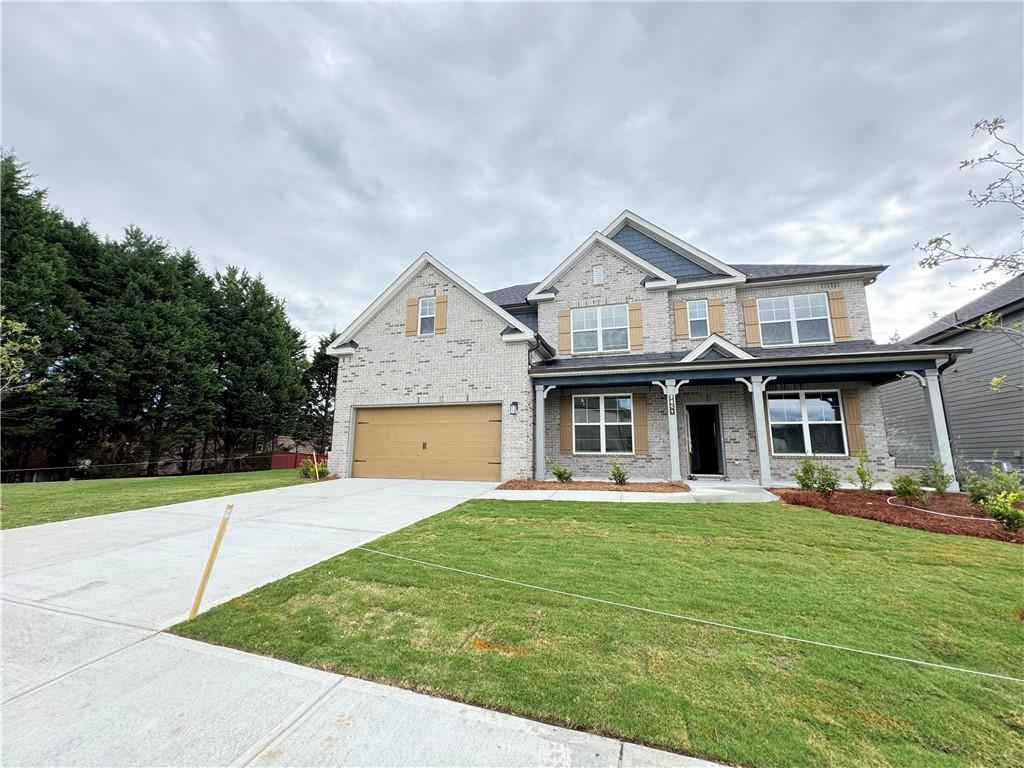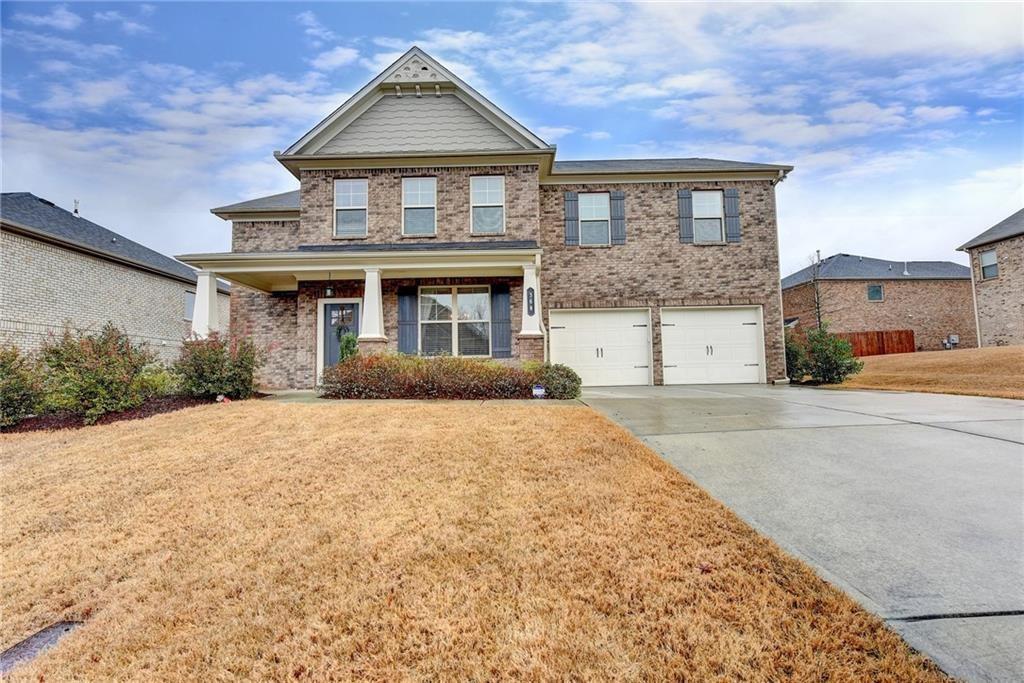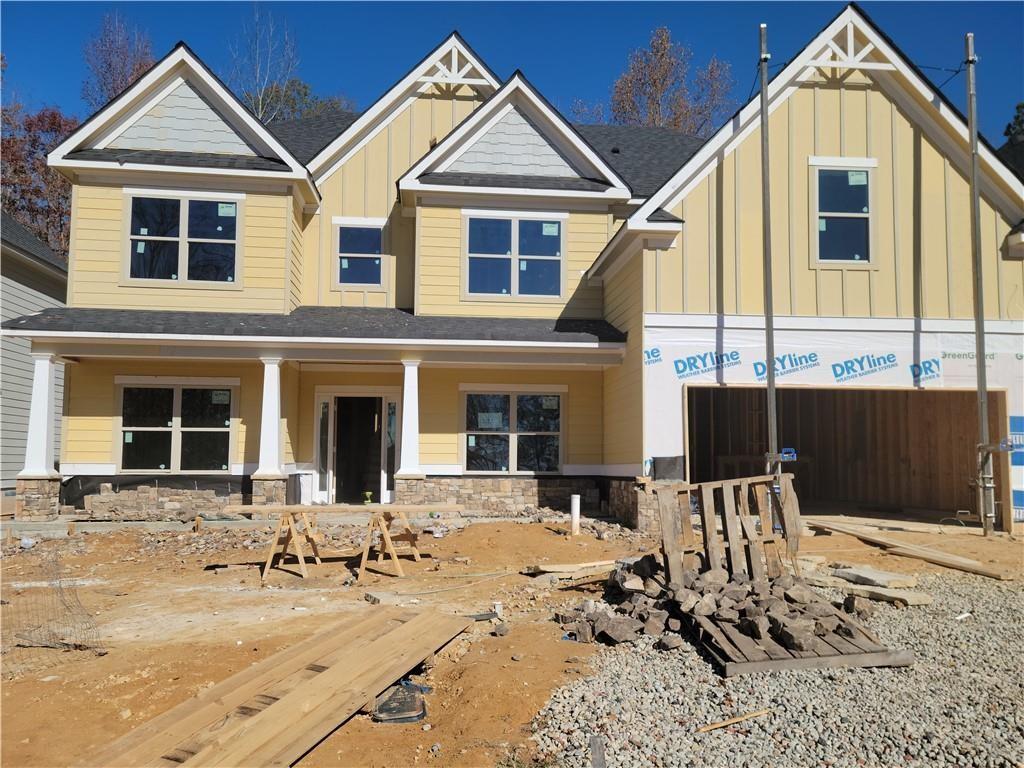Viewing Listing MLS# 388735990
Grayson, GA 30017
- 5Beds
- 3Full Baths
- N/AHalf Baths
- N/A SqFt
- 2000Year Built
- 0.28Acres
- MLS# 388735990
- Rental
- Single Family Residence
- Active
- Approx Time on Market4 months, 25 days
- AreaN/A
- CountyGwinnett - GA
- Subdivision Middleton
Overview
Amazing 5BR/3BA home in Swim/Tennis Community in Grayson City Limits. Main floor bedroom/Office and full bath. Kitchen features gas range and maple cabinets. 2 Story Great Room w/fireplace and wall of windows. Separate Dining Room plus Living Room. Laundry Room w/Washer/Dryer on Upper Level. Full unfinished basement offers plenty of storage space or flex space. Fenced, level backyard. Lawn care & pest control included. Will discuss pets. No smoking inside home. Walk to Pool & Tennis. Sidewalks & Street Lights. Underground Utilities Minimum 10 month rental
Association Fees / Info
Hoa: No
Community Features: Clubhouse, Homeowners Assoc, Near Schools, Near Shopping, Pool, Sidewalks, Street Lights, Tennis Court(s)
Pets Allowed: Call
Bathroom Info
Main Bathroom Level: 1
Total Baths: 3.00
Fullbaths: 3
Room Bedroom Features: Split Bedroom Plan
Bedroom Info
Beds: 5
Building Info
Habitable Residence: Yes
Business Info
Equipment: None
Exterior Features
Fence: Back Yard, Privacy, Wood
Patio and Porch: Deck, Patio
Exterior Features: Private Yard
Road Surface Type: Asphalt
Pool Private: No
County: Gwinnett - GA
Acres: 0.28
Pool Desc: None
Fees / Restrictions
Financial
Original Price: $2,700
Owner Financing: Yes
Garage / Parking
Parking Features: Garage, Garage Door Opener
Green / Env Info
Handicap
Accessibility Features: None
Interior Features
Security Ftr: Fire Alarm, Smoke Detector(s)
Fireplace Features: Factory Built, Gas Log
Levels: Two
Appliances: Dishwasher, Disposal, Double Oven, Dryer, Microwave, Refrigerator, Washer
Laundry Features: Laundry Room, Upper Level
Interior Features: Disappearing Attic Stairs, High Ceilings 9 ft Lower, High Ceilings 9 ft Main, High Ceilings 9 ft Upper, Walk-In Closet(s)
Flooring: Carpet, Ceramic Tile, Hardwood
Spa Features: None
Lot Info
Lot Size Source: Assessor
Lot Features: Level, Private
Misc
Property Attached: No
Home Warranty: Yes
Other
Other Structures: None
Property Info
Construction Materials: Brick 3 Sides, Cement Siding, Concrete
Year Built: 2,000
Date Available: 2024-06-13T00:00:00
Furnished: Unfu
Roof: Composition
Property Type: Residential Lease
Style: Traditional
Rental Info
Land Lease: Yes
Expense Tenant: All Utilities, Cable TV, Electricity, Gas, Telephone, Trash Collection, Water
Lease Term: Other
Room Info
Kitchen Features: Eat-in Kitchen, Kitchen Island, Pantry
Room Master Bathroom Features: Separate His/Hers,Separate Tub/Shower
Room Dining Room Features: Great Room,Seats 12+
Sqft Info
Building Area Total: 2906
Building Area Source: Owner
Tax Info
Tax Parcel Letter: R5155-152
Unit Info
Utilities / Hvac
Cool System: Ceiling Fan(s), Central Air
Heating: Natural Gas
Utilities: Cable Available, Electricity Available, Natural Gas Available, Phone Available, Underground Utilities, Water Available
Waterfront / Water
Water Body Name: None
Waterfront Features: None
Directions
Use GPS or take GA-20 to Herring. Turn right into Middleton then first left and first right. Home on the left. No Sign - Look for the ""Welcome Friends"" garden flag by the Walkway.Listing Provided courtesy of Homesmart
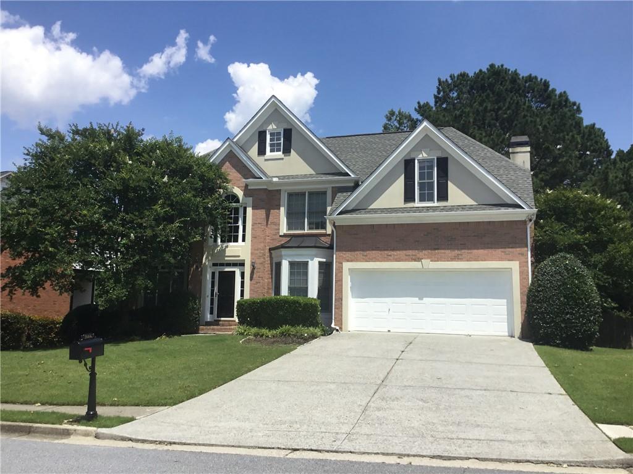
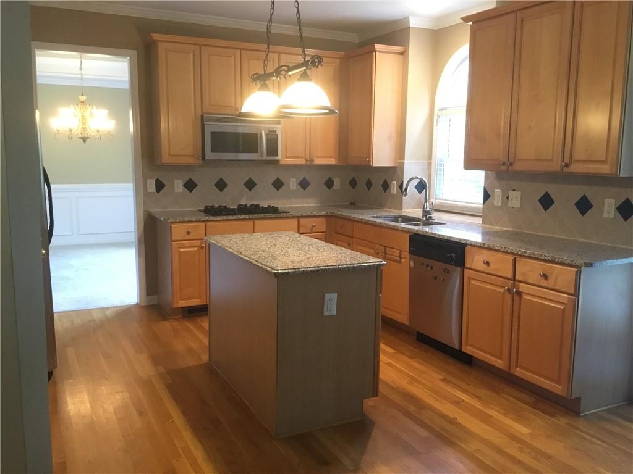
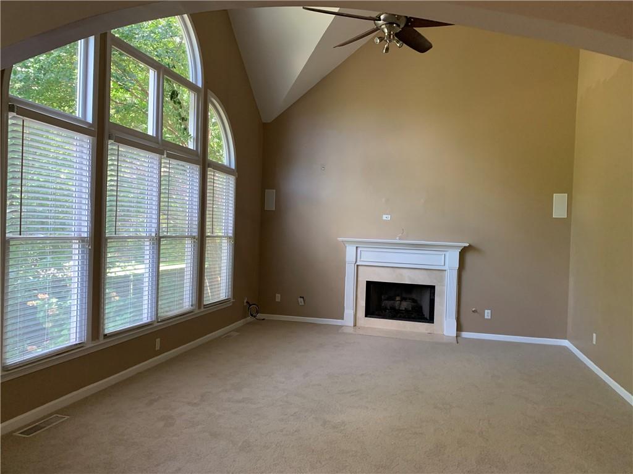
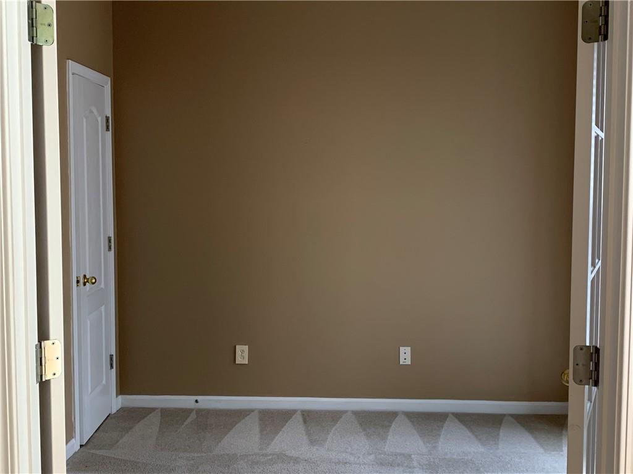
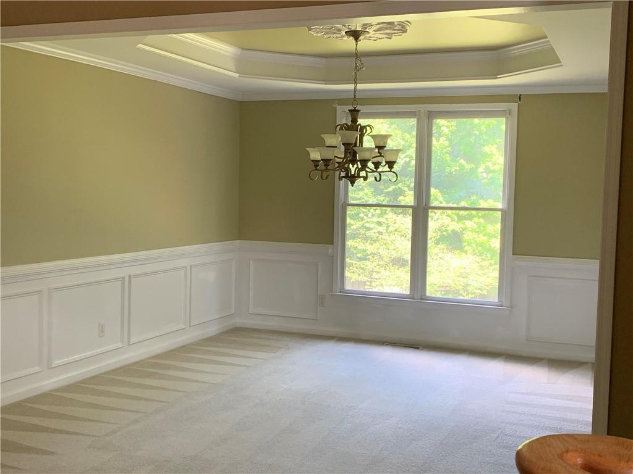
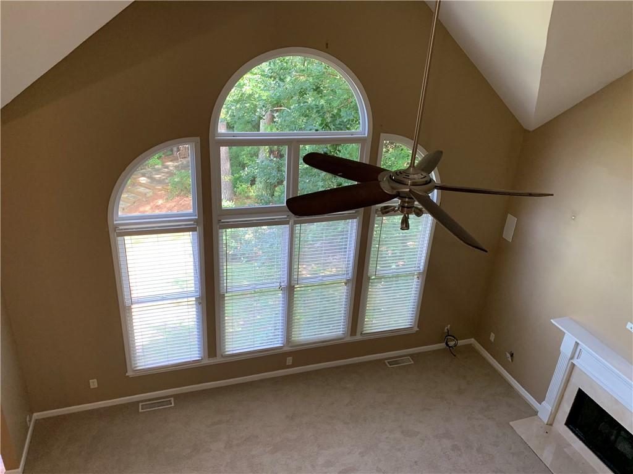
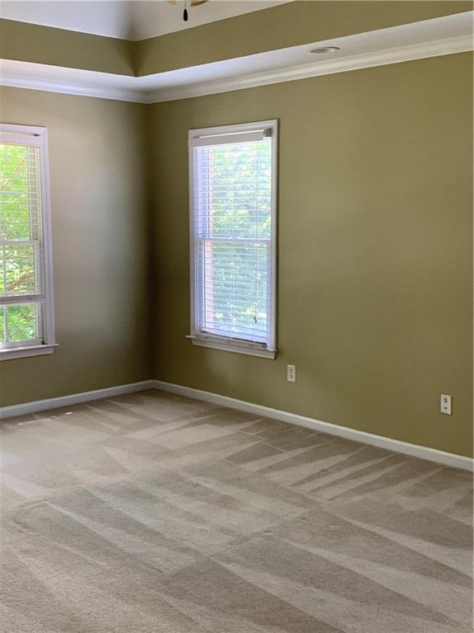
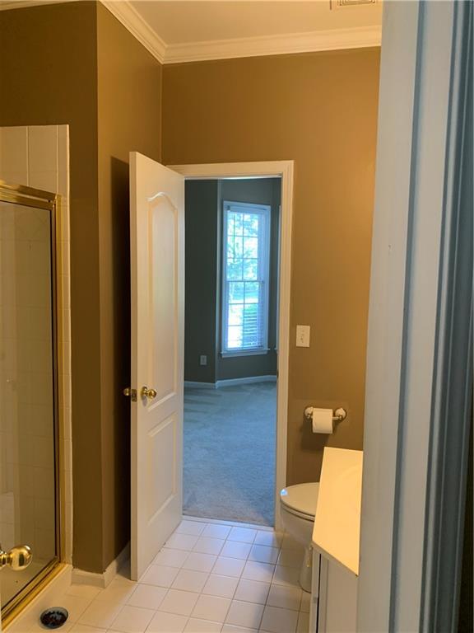
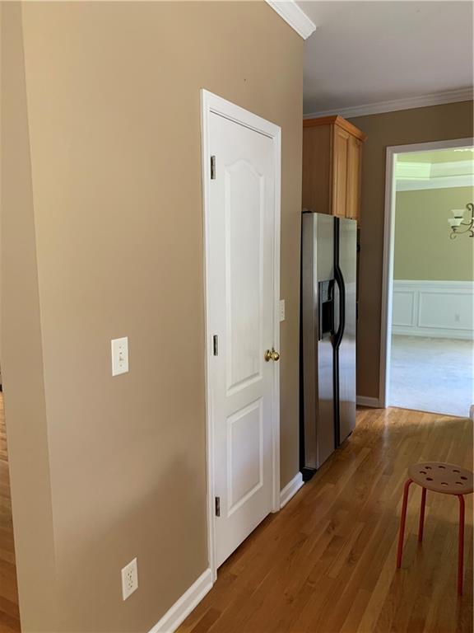
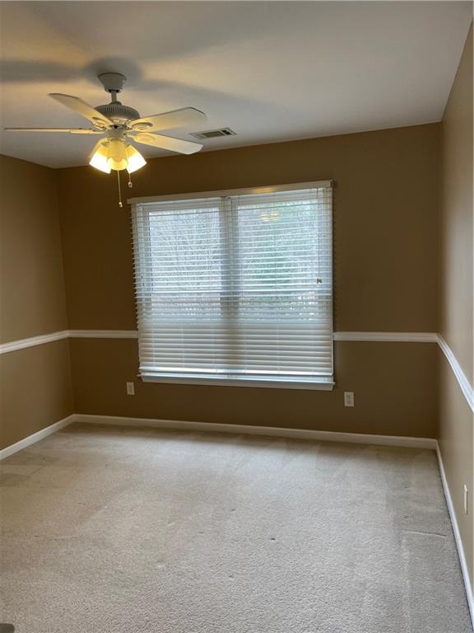
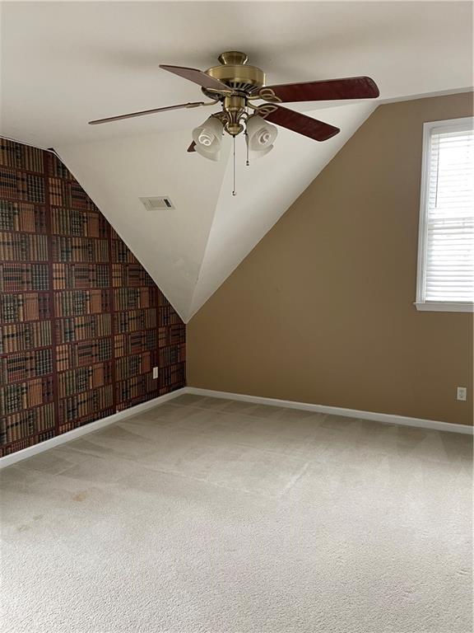
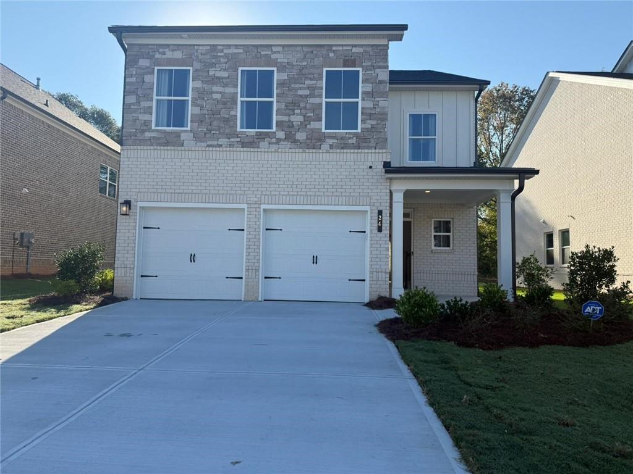
 MLS# 409185597
MLS# 409185597 