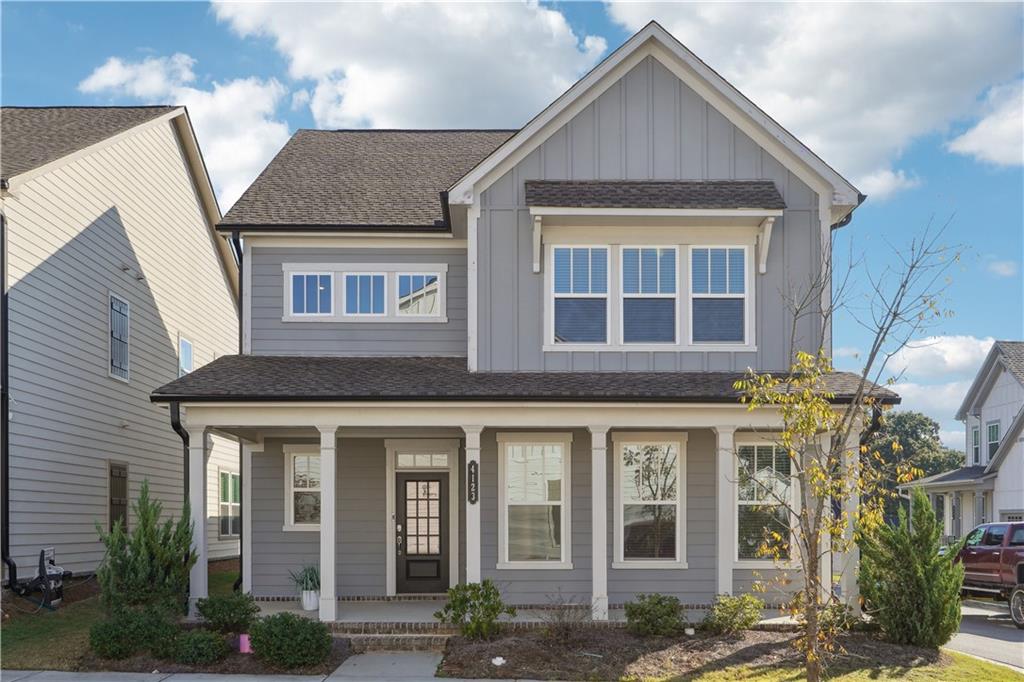Viewing Listing MLS# 388437397
Suwanee, GA 30024
- 4Beds
- 2Full Baths
- 1Half Baths
- N/A SqFt
- 2002Year Built
- 0.42Acres
- MLS# 388437397
- Rental
- Single Family Residence
- Active
- Approx Time on Market3 months, 24 days
- AreaN/A
- CountyFulton - GA
- Subdivision Blackstone
Overview
A beautiful 4BR/2.5BA home with an office on the main floor located in the top-rated Northview HS district. Hardwood floors throughout the main and upstairs with an eat-in kitchen. The living room has a sitting room attached, allowing for a great entertaining space. Office on the main floor for the quiet remote work environment. Nice green front and back yard. Backed to a private, serene wooded area on a cul-de-sac. Excellent location close to schools, restaurants, shopping, hospital, and parks. This home is professionally cleaned.
Association Fees / Info
Hoa: No
Community Features: Clubhouse, Homeowners Assoc, Playground, Pool, Sidewalks, Street Lights, Tennis Court(s)
Pets Allowed: Call
Bathroom Info
Main Bathroom Level: 1
Halfbaths: 1
Total Baths: 3.00
Fullbaths: 2
Room Bedroom Features: Sitting Room, Other
Bedroom Info
Beds: 4
Building Info
Habitable Residence: Yes
Business Info
Equipment: None
Exterior Features
Fence: None
Patio and Porch: Patio
Exterior Features: Private Yard
Road Surface Type: Asphalt
Pool Private: No
County: Fulton - GA
Acres: 0.42
Pool Desc: None
Fees / Restrictions
Financial
Original Price: $3,450
Owner Financing: Yes
Garage / Parking
Parking Features: Attached, Driveway, Garage, Garage Door Opener, Garage Faces Side, Kitchen Level, Level Driveway
Green / Env Info
Handicap
Accessibility Features: None
Interior Features
Security Ftr: Fire Alarm
Fireplace Features: Brick, Factory Built, Family Room, Gas Starter, Living Room
Levels: Two
Appliances: Dishwasher, Disposal, ENERGY STAR Qualified Appliances, Gas Cooktop, Gas Water Heater, Microwave, Range Hood, Refrigerator, Self Cleaning Oven
Laundry Features: Electric Dryer Hookup, Laundry Room, Upper Level
Interior Features: Beamed Ceilings, Crown Molding, Disappearing Attic Stairs, Entrance Foyer 2 Story, High Ceilings 9 ft Main, High Ceilings 9 ft Upper, Tray Ceiling(s), Walk-In Closet(s)
Flooring: Carpet, Ceramic Tile, Hardwood
Spa Features: None
Lot Info
Lot Size Source: Public Records
Lot Features: Back Yard, Cul-De-Sac, Front Yard, Level, Rectangular Lot, Wooded
Lot Size: x
Misc
Property Attached: No
Home Warranty: Yes
Other
Other Structures: None
Property Info
Construction Materials: Brick, HardiPlank Type
Year Built: 2,002
Date Available: 2024-07-01T00:00:00
Furnished: Unfu
Roof: Composition
Property Type: Residential Lease
Style: Colonial
Rental Info
Land Lease: Yes
Expense Tenant: All Utilities, Association Fees, Cable TV, Grounds Care, Pest Control, Security, Trash Collection, Other
Lease Term: 12 Months
Room Info
Kitchen Features: Breakfast Room, Cabinets Stain, Eat-in Kitchen, Kitchen Island, Pantry Walk-In, Stone Counters, View to Family Room
Room Master Bathroom Features: Double Vanity,Separate Tub/Shower,Soaking Tub
Room Dining Room Features: Seats 12+,Separate Dining Room
Sqft Info
Building Area Total: 2850
Building Area Source: Owner
Tax Info
Tax Parcel Letter: 11-1290-0495-084-0
Unit Info
Utilities / Hvac
Cool System: Central Air, Electric
Heating: Forced Air, Heat Pump, Natural Gas
Utilities: Cable Available, Electricity Available, Natural Gas Available, Phone Available, Sewer Available, Underground Utilities, Water Available
Waterfront / Water
Water Body Name: None
Waterfront Features: None
Directions
Please use your GPS App to navigate to 770 Potter's Bar Lane, Johns Creek, GA 30024Listing Provided courtesy of Sanders Re, Llc
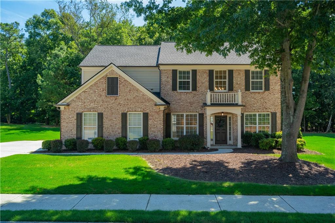
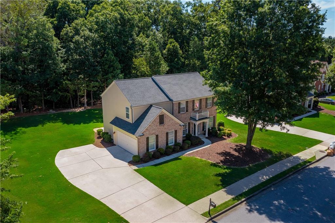
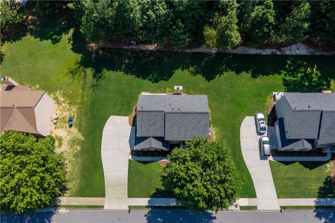
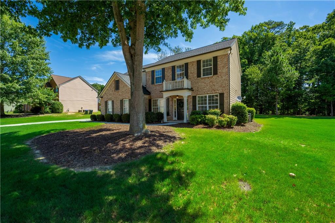
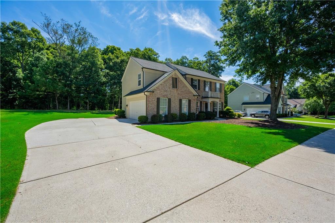
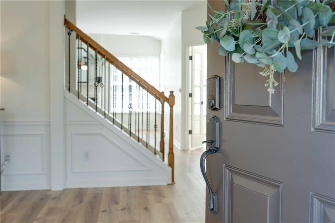
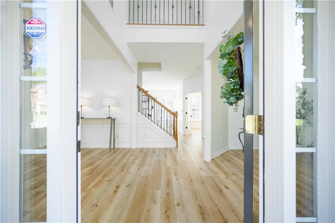
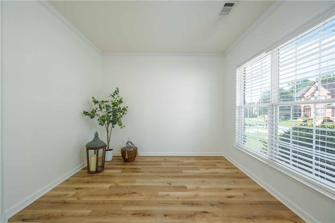
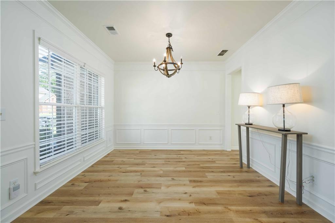
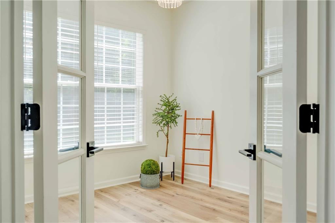
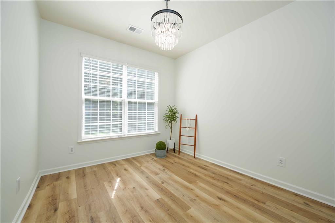
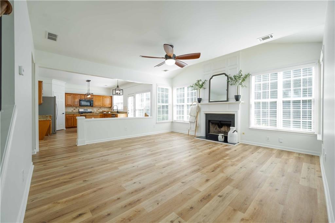
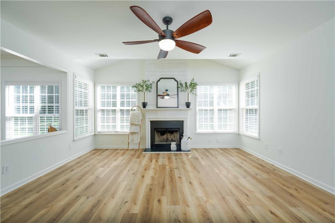
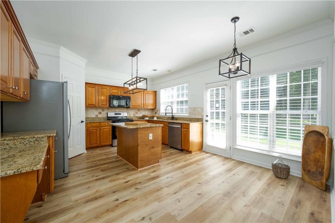
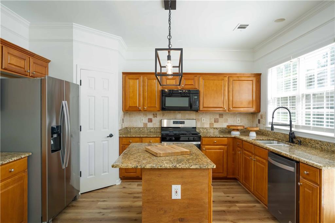
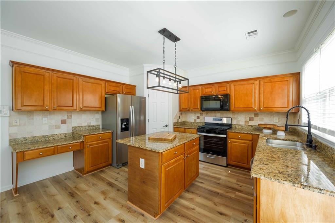
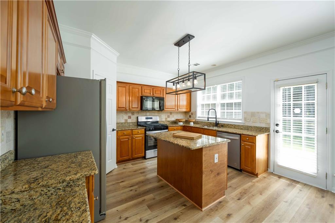
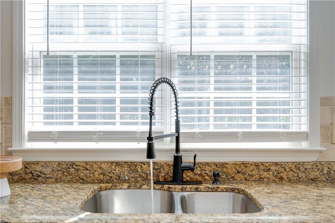
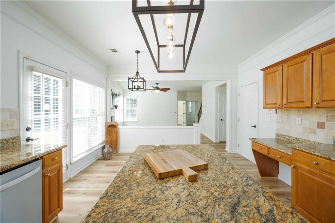
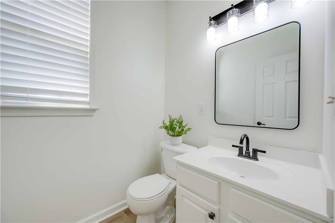
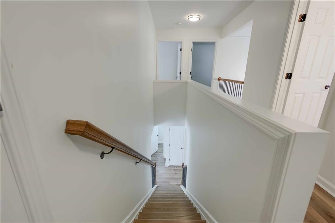
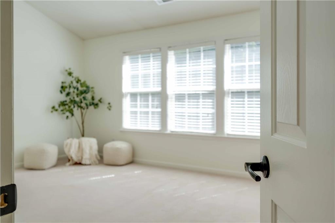
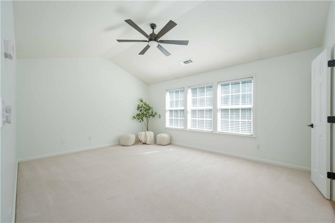
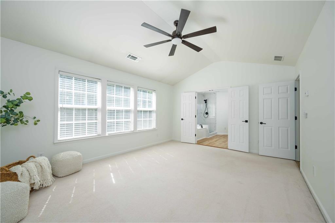
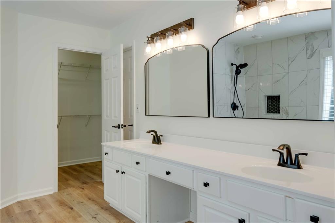
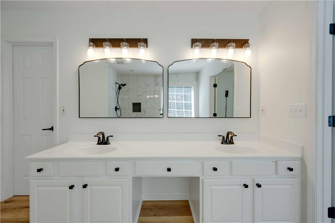
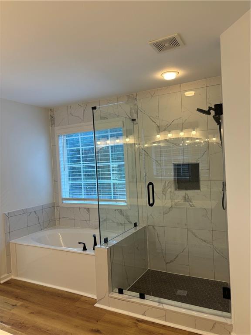
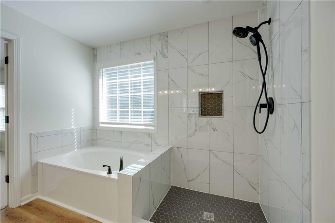
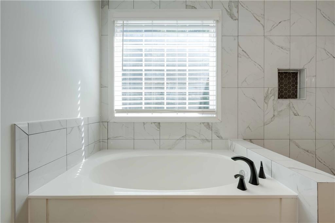
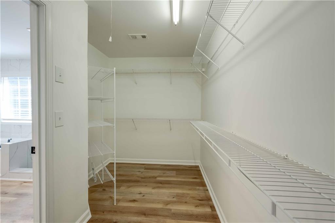
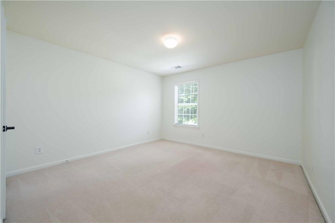
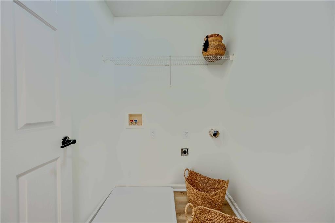
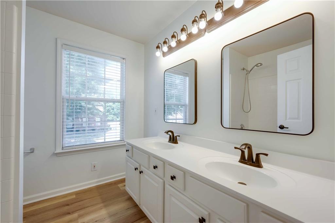
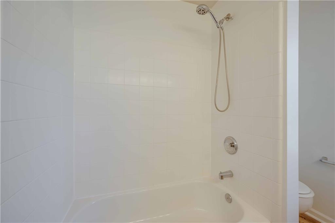
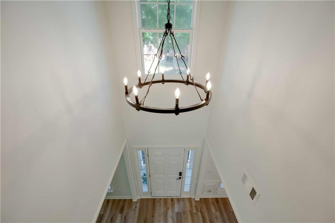
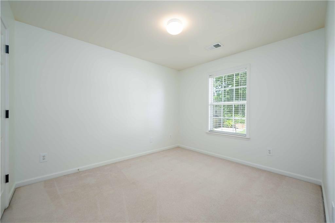
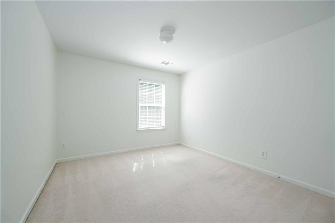
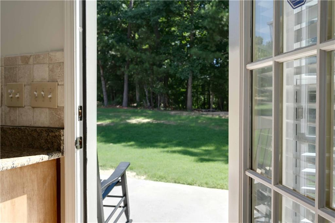
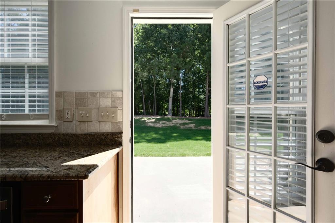
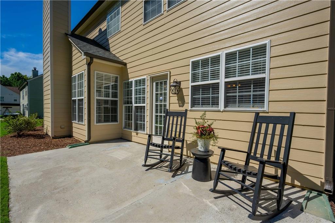
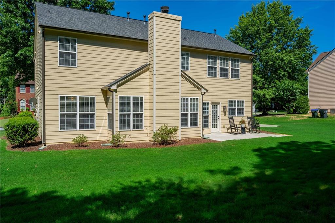
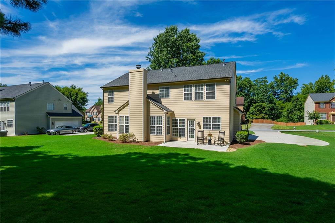
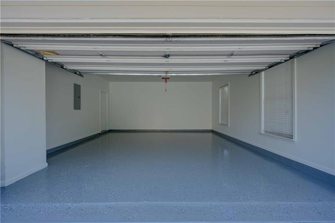
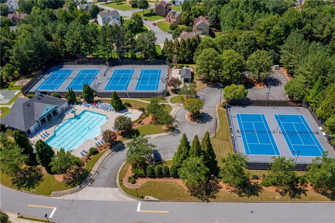
 MLS# 410549708
MLS# 410549708 