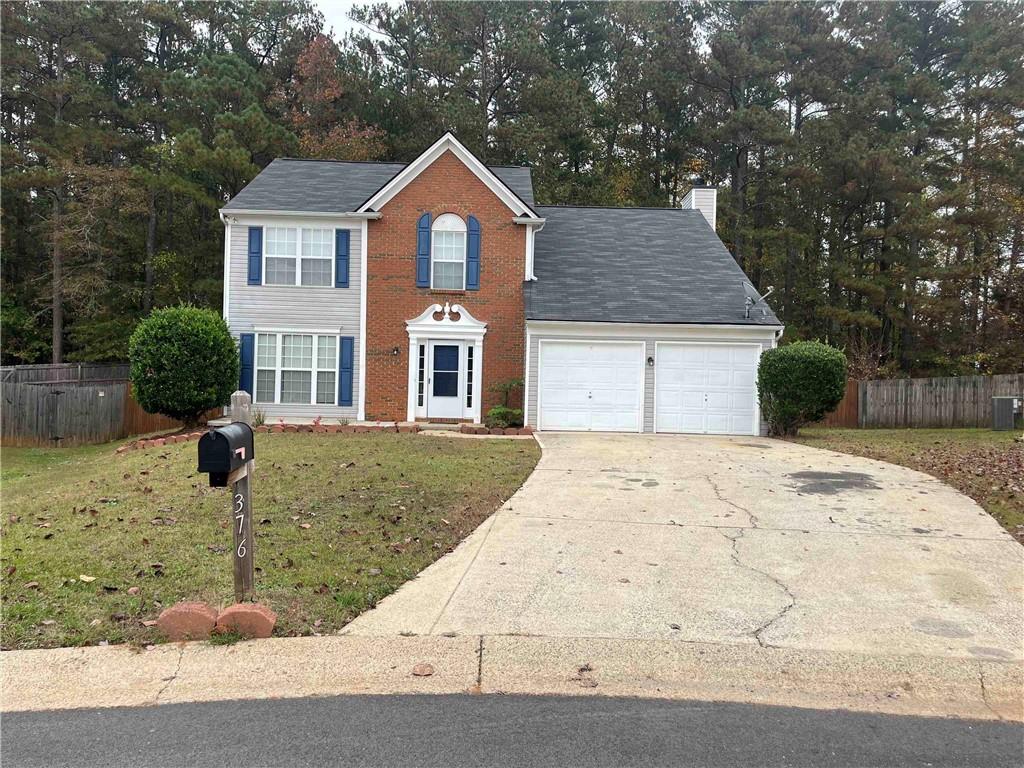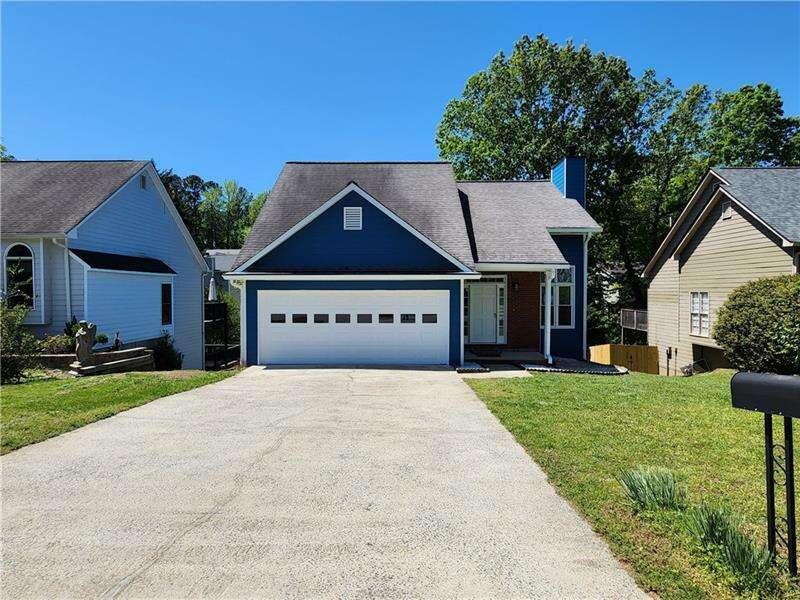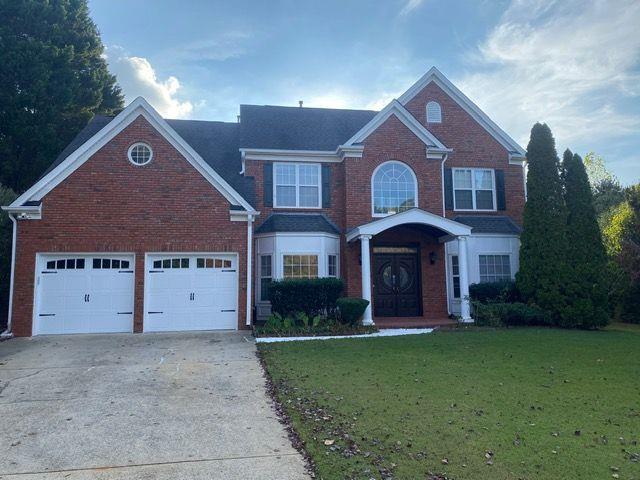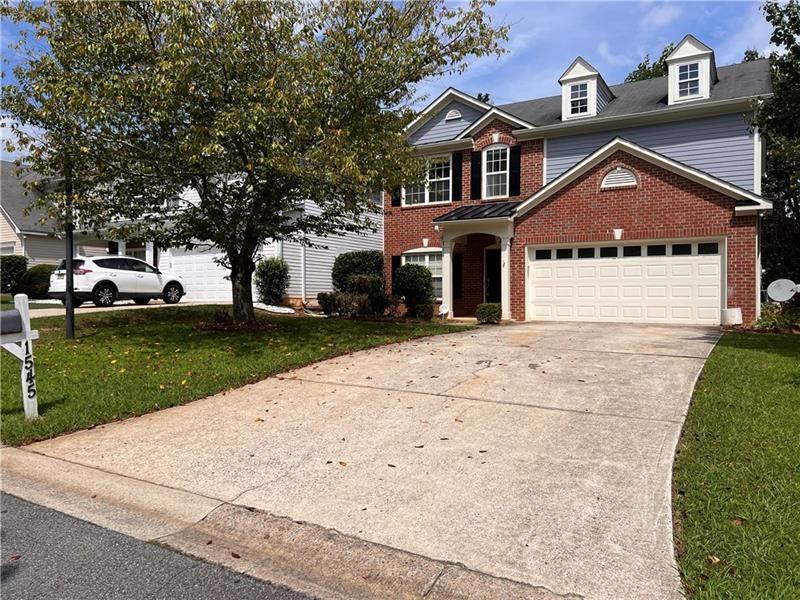Viewing Listing MLS# 388356035
Kennesaw, GA 30152
- 4Beds
- 2Full Baths
- 1Half Baths
- N/A SqFt
- 2003Year Built
- 0.00Acres
- MLS# 388356035
- Rental
- Single Family Residence
- Active
- Approx Time on Market5 months, 2 days
- AreaN/A
- CountyCobb - GA
- Subdivision Lakes of Stonegate
Overview
'Available now! Lawncare is included in the rent. You will feel like everyday is vacation with this view! Cozy covered front porch overlooks cul-de-sac lot. Grand two story foyer with formal living room and formal dining room. Impressive kitchen with stainless appliances, tile backsplash, pantry, and island open to the two story family room with fireplace and breakfast area with access to back deck overlooking the neighborhood lake. Office/playroom, half bath and garage finish off this level of the home. Upper level features a large master bedroom with ensuite bath, three additional bedrooms, hall bath and convenient laundry room. Convenient to shopping, restaurants, Kennesaw National Battlefield park and more! Resident Benefit Package included. Check out our 5-Star Reviews on Google. Rent quoted reflects discount for on time payment, ask for details.
Association Fees / Info
Hoa: No
Community Features: Barbecue, Clubhouse, Fishing, Homeowners Assoc, Lake, Pickleball, Playground, Pool, Sidewalks, Street Lights, Tennis Court(s)
Pets Allowed: Yes
Bathroom Info
Halfbaths: 1
Total Baths: 3.00
Fullbaths: 2
Room Bedroom Features: Oversized Master, Other
Bedroom Info
Beds: 4
Building Info
Habitable Residence: Yes
Business Info
Equipment: None
Exterior Features
Fence: None
Patio and Porch: Deck, Front Porch
Exterior Features: Other
Road Surface Type: Paved
Pool Private: No
County: Cobb - GA
Acres: 0.00
Pool Desc: None
Fees / Restrictions
Financial
Original Price: $2,900
Owner Financing: Yes
Garage / Parking
Parking Features: Attached, Garage, Garage Door Opener, Kitchen Level, Level Driveway
Green / Env Info
Handicap
Accessibility Features: None
Interior Features
Security Ftr: Smoke Detector(s)
Fireplace Features: Family Room, Gas Starter
Levels: Two
Appliances: Dishwasher, Disposal, ENERGY STAR Qualified Appliances, Gas Oven, Gas Range, Microwave, Refrigerator
Laundry Features: Laundry Room, Upper Level
Interior Features: Double Vanity, Entrance Foyer, Entrance Foyer 2 Story, High Ceilings 9 ft Main, Tray Ceiling(s), Walk-In Closet(s), Other
Flooring: Carpet, Ceramic Tile, Hardwood
Spa Features: None
Lot Info
Lot Size Source: Not Available
Lot Features: Cul-De-Sac, Landscaped, Level
Lot Size: X
Misc
Property Attached: No
Home Warranty: Yes
Other
Other Structures: None
Property Info
Construction Materials: Brick Front, Cement Siding
Year Built: 2,003
Date Available: 2024-06-10T00:00:00
Furnished: Unfu
Roof: Composition
Property Type: Residential Lease
Style: Traditional
Rental Info
Land Lease: Yes
Expense Tenant: Electricity, Gas, Pest Control, Water
Lease Term: 12 Months
Room Info
Kitchen Features: Cabinets Stain, Eat-in Kitchen, Kitchen Island, Laminate Counters, Pantry, View to Family Room
Room Master Bathroom Features: Double Vanity,Separate Tub/Shower,Soaking Tub,Othe
Room Dining Room Features: Separate Dining Room
Sqft Info
Building Area Total: 2649
Building Area Source: Owner
Tax Info
Tax Parcel Letter: 20-0251-0-148-0
Unit Info
Utilities / Hvac
Cool System: Ceiling Fan(s), Central Air
Heating: Other
Utilities: Electricity Available, Natural Gas Available, Sewer Available, Underground Utilities, Water Available
Waterfront / Water
Water Body Name: None
Waterfront Features: None
Directions
Please See GPSListing Provided courtesy of Atlanta Communities
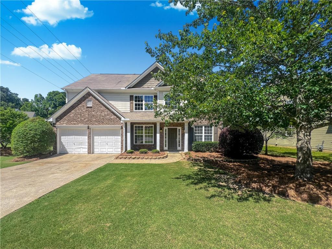
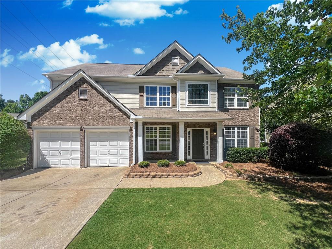
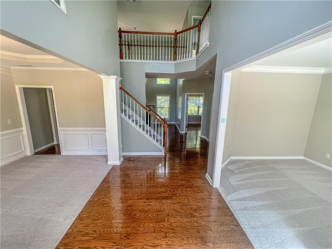
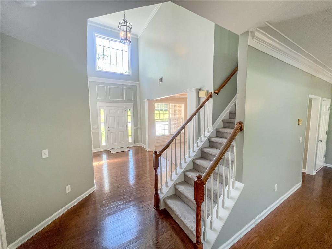
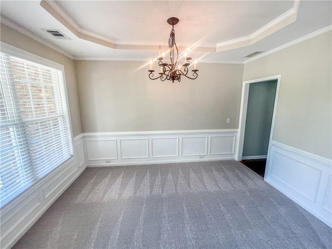
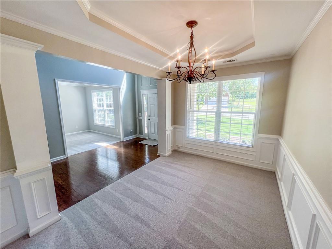
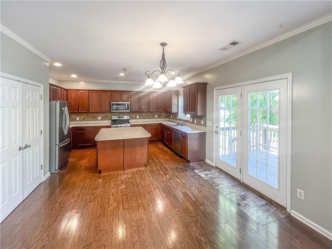
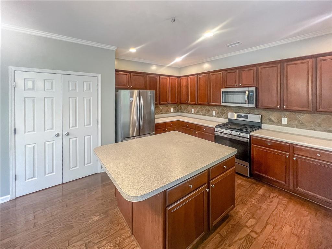
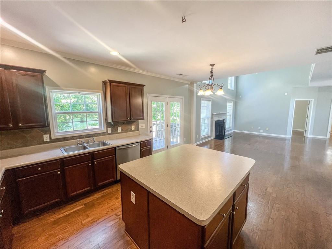
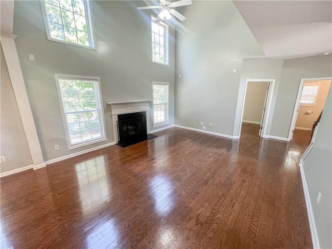
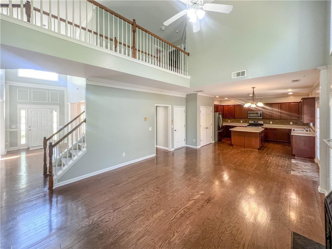
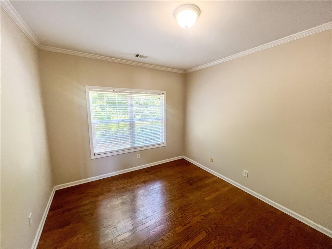
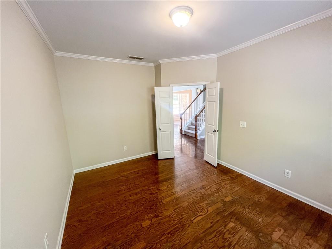
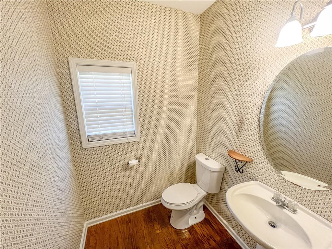
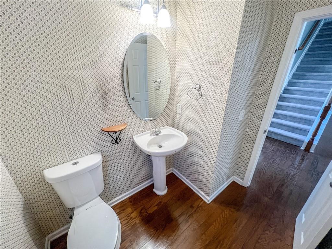
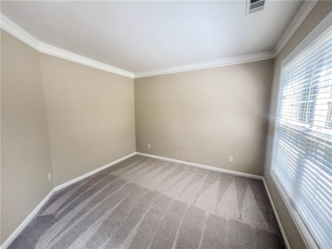
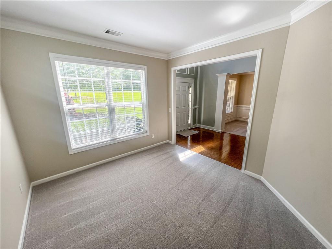
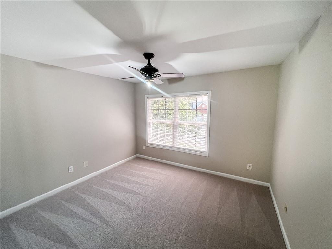
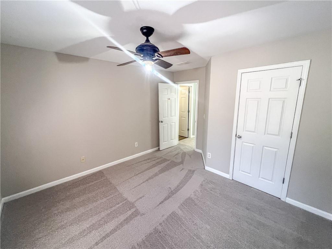
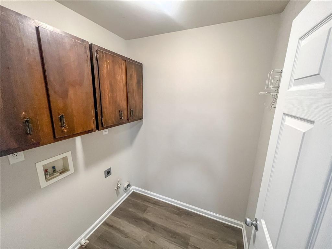
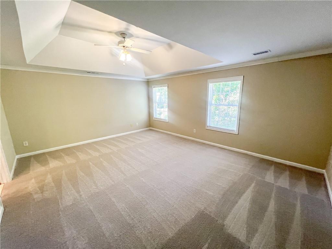
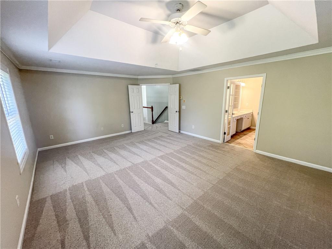
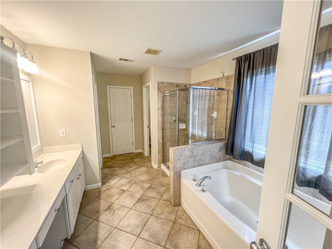
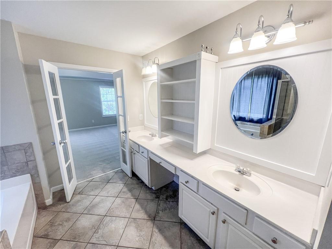
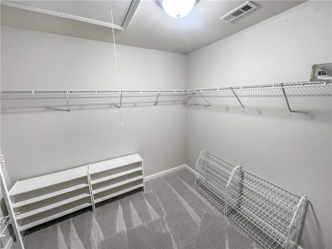
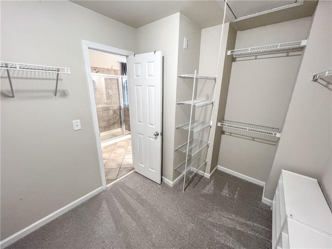
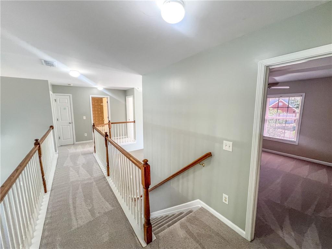
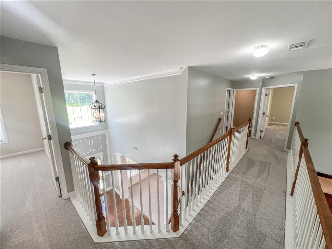
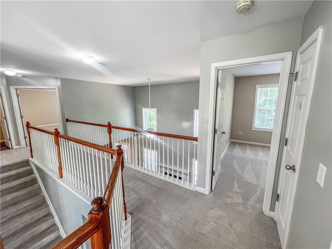
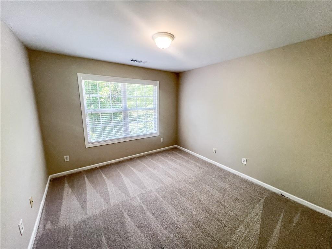
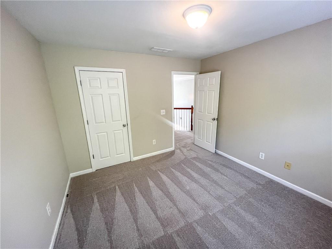
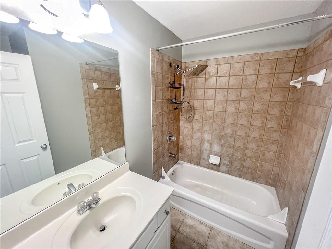
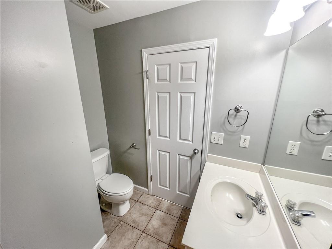
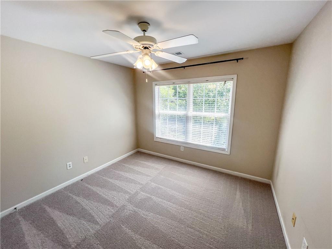
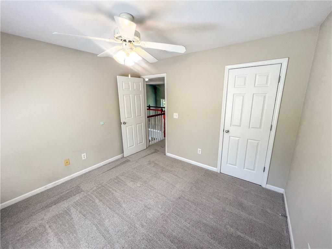
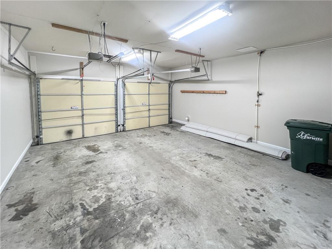
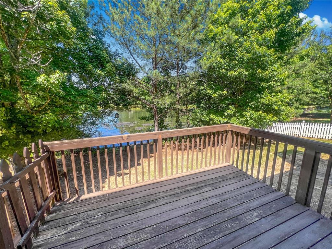
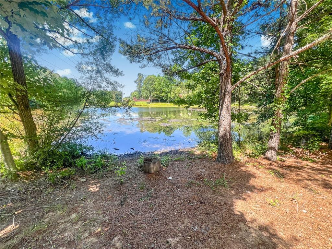
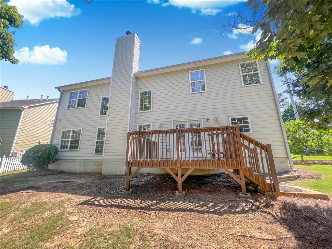
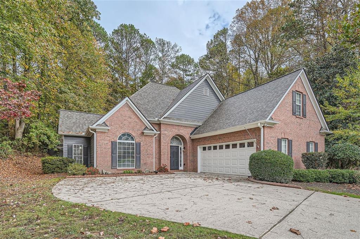
 MLS# 411051033
MLS# 411051033 