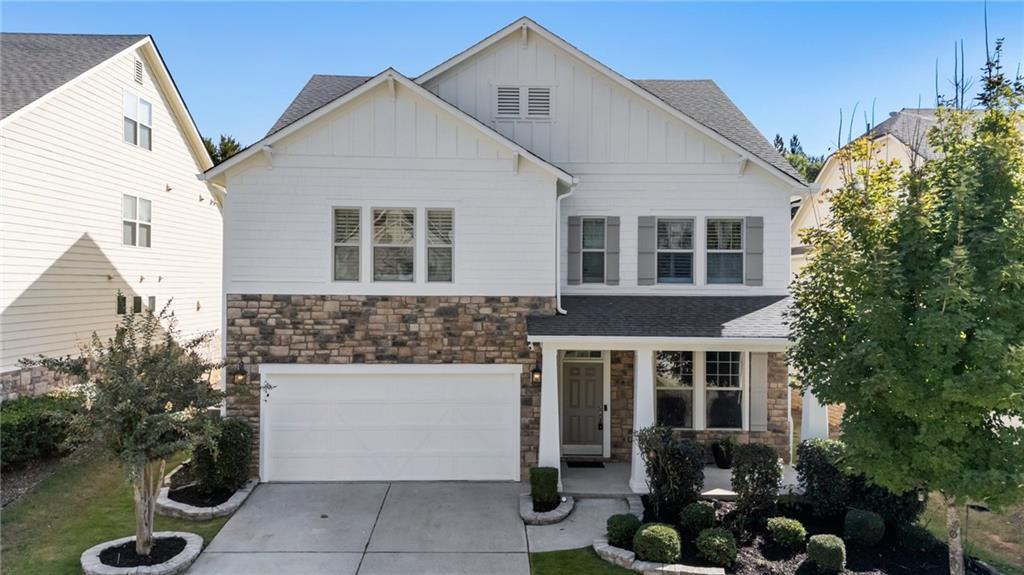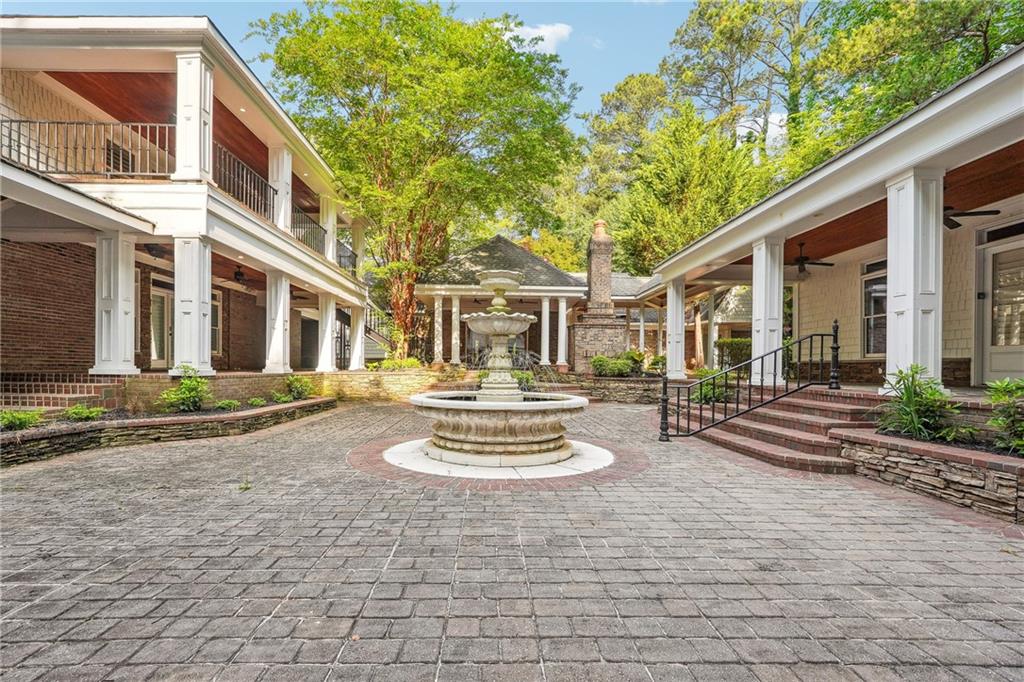Viewing Listing MLS# 387840419
Milton, GA 30004
- 5Beds
- 3Full Baths
- N/AHalf Baths
- N/A SqFt
- 2001Year Built
- 0.59Acres
- MLS# 387840419
- Rental
- Single Family Residence
- Active
- Approx Time on Market4 months, 30 days
- AreaN/A
- CountyFulton - GA
- Subdivision Southfield
Overview
Great Alpharetta home in desirable Cambridge school district. Spacious floorplan with a bedroom suite on the main level. 2-story foyer and family room. Separate living room and dining room. Large kitchen with lots of counterspace and stainless appliances. Upstairs is the master suite and 3 additional bedrooms. The basement is unfinished for additional storage. The rear yard is fence and there is a back deck and front porch to enjoy the outdoors! Small, quiet neighborhood in an ideal location, close to multiple shopping and dining options including Avalon and Downtown Alpharetta! ***photos are from previous tenants occupancy
Association Fees / Info
Hoa: No
Community Features: Homeowners Assoc
Pets Allowed: Yes
Bathroom Info
Main Bathroom Level: 1
Total Baths: 3.00
Fullbaths: 3
Room Bedroom Features: Sitting Room, Split Bedroom Plan
Bedroom Info
Beds: 5
Building Info
Habitable Residence: Yes
Business Info
Equipment: None
Exterior Features
Fence: Back Yard, Fenced, Wood
Patio and Porch: Deck, Front Porch, Patio
Exterior Features: Rain Gutters
Road Surface Type: Asphalt
Pool Private: No
County: Fulton - GA
Acres: 0.59
Pool Desc: None
Fees / Restrictions
Financial
Original Price: $3,900
Owner Financing: Yes
Garage / Parking
Parking Features: Attached, Garage, Garage Door Opener, Garage Faces Front, Kitchen Level
Green / Env Info
Handicap
Accessibility Features: None
Interior Features
Security Ftr: Smoke Detector(s)
Fireplace Features: Gas Starter, Great Room
Levels: Two
Appliances: Dishwasher, Disposal, Gas Range, Gas Water Heater, Microwave, Refrigerator, Self Cleaning Oven
Laundry Features: Laundry Room, Main Level
Interior Features: Crown Molding, Disappearing Attic Stairs, Entrance Foyer 2 Story, High Ceilings 9 ft Main, High Speed Internet, Walk-In Closet(s)
Flooring: Carpet, Ceramic Tile, Hardwood
Spa Features: None
Lot Info
Lot Size Source: Public Records
Lot Features: Back Yard, Corner Lot, Landscaped
Lot Size: x
Misc
Property Attached: No
Home Warranty: Yes
Other
Other Structures: None
Property Info
Construction Materials: Brick Front, Cement Siding
Year Built: 2,001
Date Available: 2024-07-01T00:00:00
Furnished: Unfu
Roof: Shingle
Property Type: Residential Lease
Style: Traditional
Rental Info
Land Lease: Yes
Expense Tenant: All Utilities, Cable TV, Electricity, Gas, Grounds Care, Pest Control, Security, Telephone, Trash Collection, Water
Lease Term: 12 Months
Room Info
Kitchen Features: Breakfast Bar, Cabinets Stain, Eat-in Kitchen, Pantry, Stone Counters, View to Family Room
Room Master Bathroom Features: Double Vanity,Separate Tub/Shower,Soaking Tub,Vaul
Room Dining Room Features: Separate Dining Room
Sqft Info
Building Area Total: 2711
Building Area Source: Public Records
Tax Info
Tax Parcel Letter: 22-4960-1109-209-9
Unit Info
Utilities / Hvac
Cool System: Ceiling Fan(s), Central Air
Heating: Forced Air, Natural Gas
Utilities: Cable Available, Electricity Available, Natural Gas Available, Phone Available, Sewer Available, Underground Utilities, Water Available
Waterfront / Water
Water Body Name: None
Waterfront Features: None
Directions
400 north to Windward Parkway, turn left. Turn left at Hwy 9 and then right on Vaughan Drive. Neighborhood is on the right. Once in the neighborhood the house is the first on your right on the corner.Listing Provided courtesy of The Gates Real Estate Group, Inc.
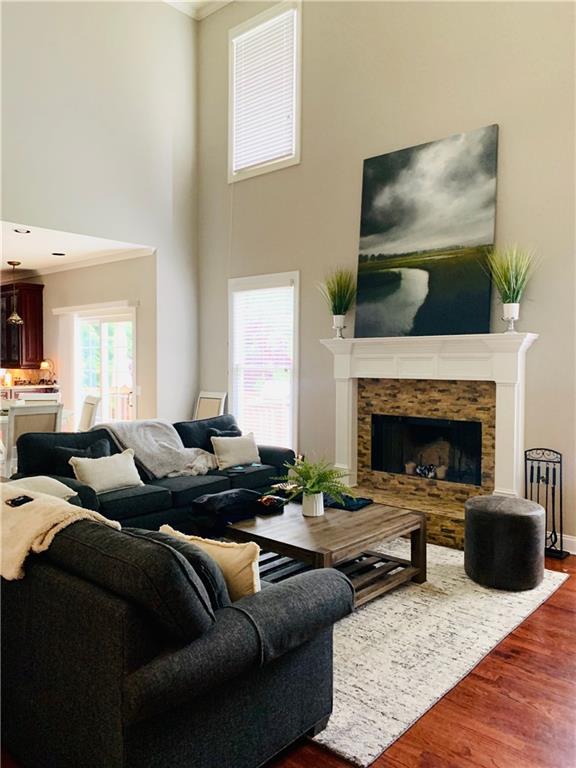
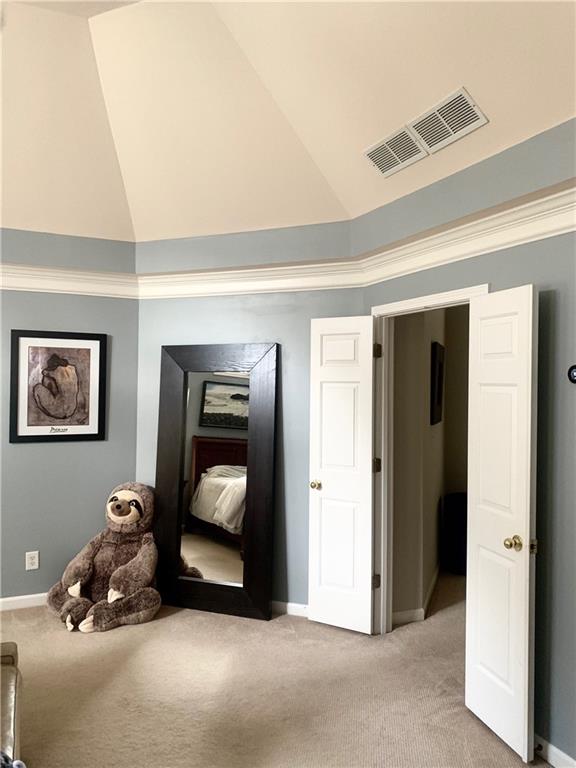
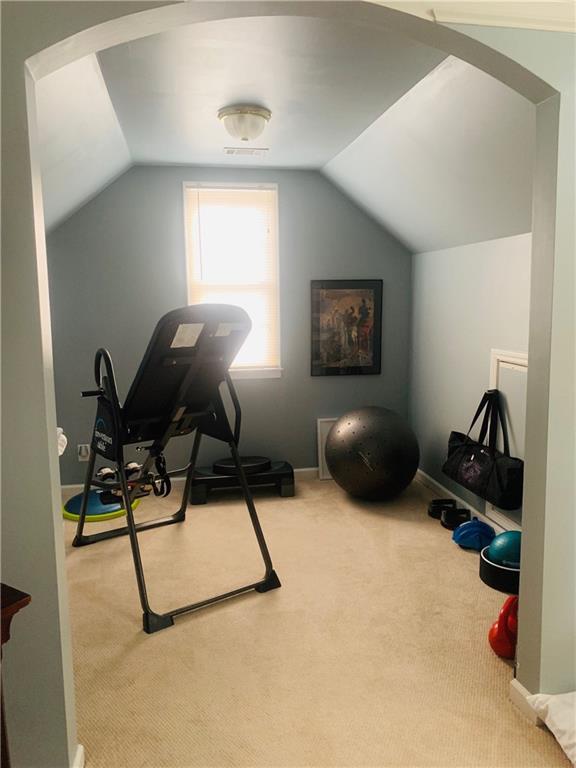
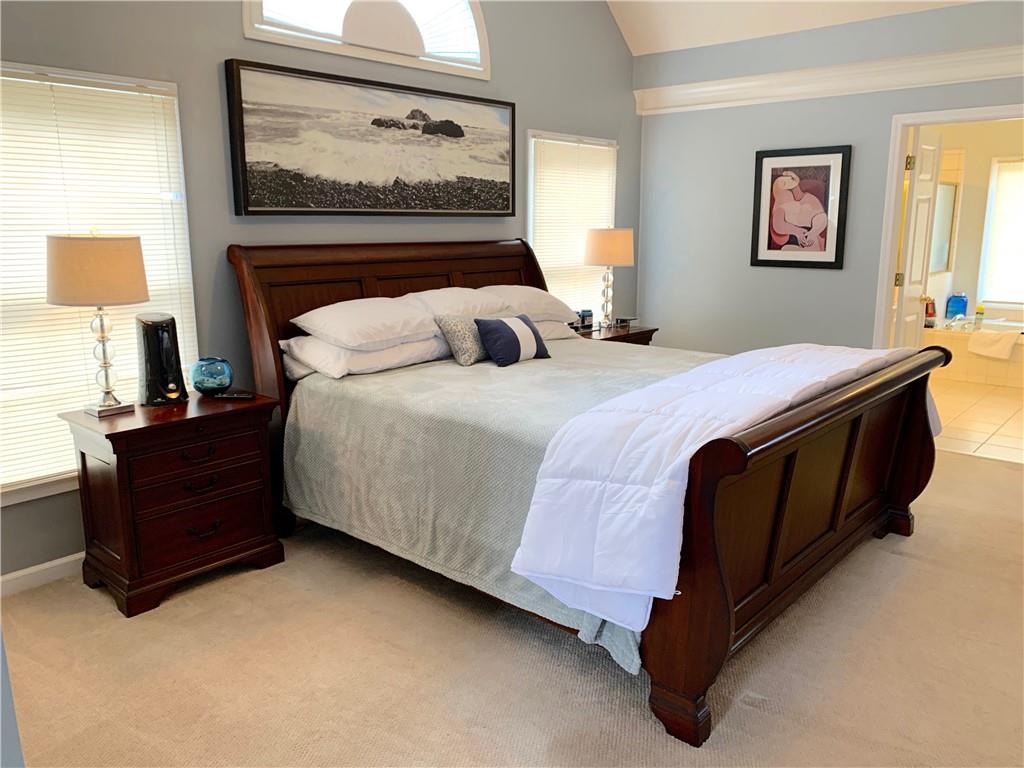
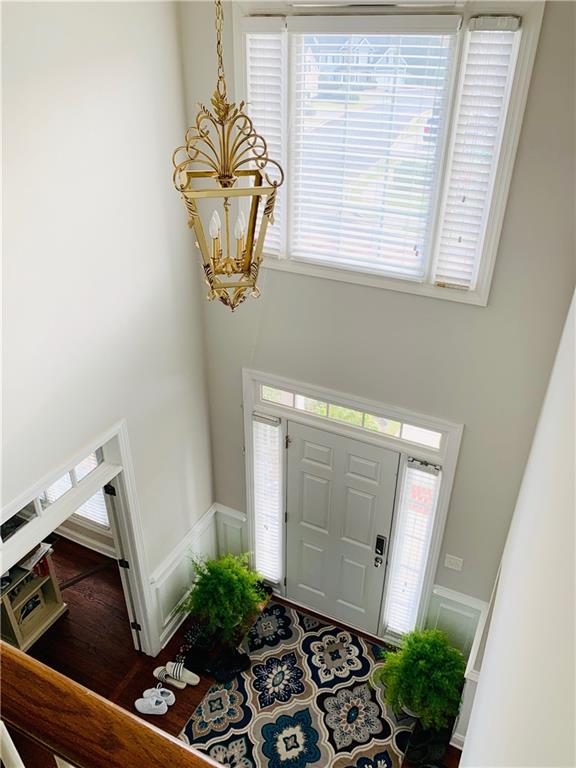
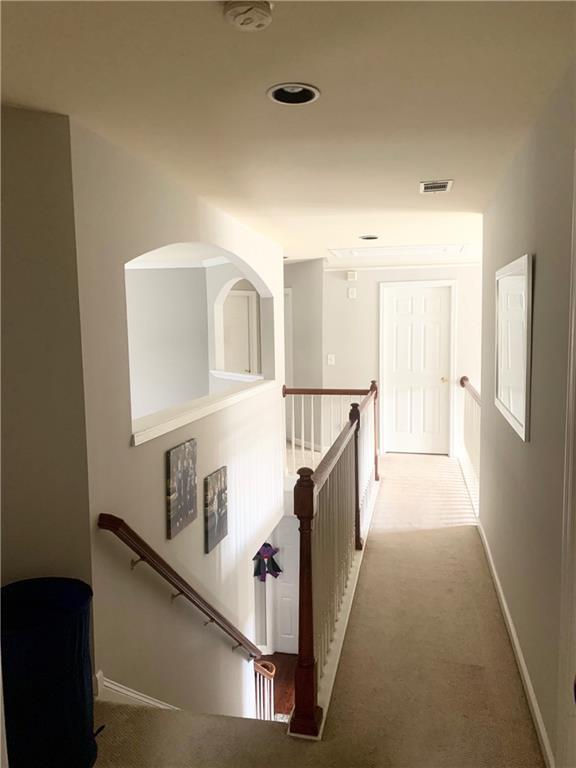
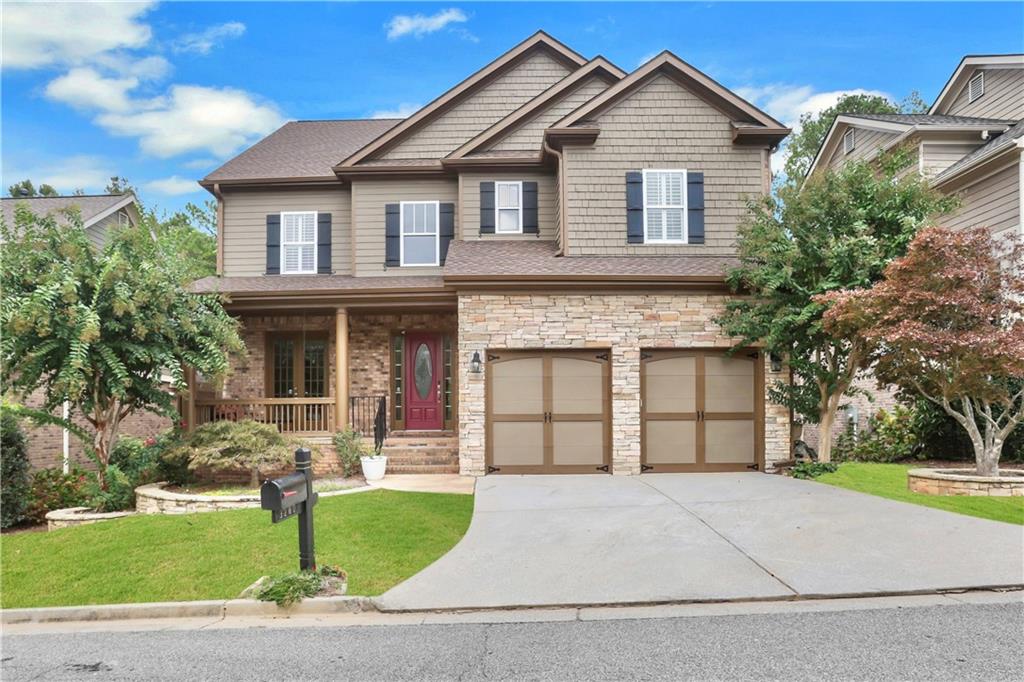
 MLS# 408727297
MLS# 408727297 