Viewing Listing MLS# 387812308
Dacula, GA 30019
- 4Beds
- 3Full Baths
- N/AHalf Baths
- N/A SqFt
- 2001Year Built
- 0.28Acres
- MLS# 387812308
- Rental
- Single Family Residence
- Pending
- Approx Time on Market4 months, 25 days
- AreaN/A
- CountyGwinnett - GA
- Subdivision Wyndsor Grove At Charleston Park
Overview
WELCOME HOME TO THIS SPACIOUS 4-BEDROOM, 3-BATHROOM RENTAL PROPERTY OFFERS A PERFECT BLEND OF COMFORT AND MODERN STYLE, IDEAL FOR FAMILIES OR PROFESSIONALS SEEKING QUALITY LIVING. THE HOME FEATURES LUXURIOUS VINYL PLANK (LVP) FLOORING THROUGHOUT THE MAIN LIVING AREAS, PROVIDING DURABILITY AND EASY MAINTENANCE, WHILE PLUSH CARPETING IN THE BEDROOMS ADDS A COZY TOUCH. LOCATED WITHIN THE AWARD-WINNING MILK CREEK CLUSTER, THIS RESIDENCE ENSURES ACCESS TO TOP-NOTCH EDUCATIONAL OPPORTUNITIES. THE OPEN FLOOR PLAN INCLUDES A MODERN KITCHEN WITH UPDATED APPLIANCES, A GENEROUS LIVING ROOM PERFECT FOR ENTERTAINING, AND AMPLE NATURAL LIGHT. ADDITIONAL AMENITIES INCLUDE A MASTER SUITE WITH A PRIVATE BATH, AMPLE CLOSET SPACE, AND A GREEN PLUSH LAWN IN THE BACKYARD FOR OUTDOOR ENJOYMENT.
Association Fees / Info
Hoa: No
Community Features: None
Pets Allowed: No
Bathroom Info
Main Bathroom Level: 1
Total Baths: 3.00
Fullbaths: 3
Room Bedroom Features: Roommate Floor Plan
Bedroom Info
Beds: 4
Building Info
Habitable Residence: Yes
Business Info
Equipment: None
Exterior Features
Fence: None
Patio and Porch: Patio
Exterior Features: Private Yard
Road Surface Type: Asphalt
Pool Private: No
County: Gwinnett - GA
Acres: 0.28
Pool Desc: None
Fees / Restrictions
Financial
Original Price: $2,500
Owner Financing: Yes
Garage / Parking
Parking Features: Attached, Driveway, Garage, Garage Door Opener
Green / Env Info
Handicap
Accessibility Features: None
Interior Features
Security Ftr: Smoke Detector(s)
Fireplace Features: Factory Built, Family Room
Levels: Two
Appliances: Dishwasher, Disposal, Gas Range, Microwave, Refrigerator
Laundry Features: Laundry Room, Main Level, Other
Interior Features: Crown Molding, Entrance Foyer
Flooring: Carpet, Hardwood, Other
Spa Features: None
Lot Info
Lot Size Source: Public Records
Lot Features: Level
Lot Size: x 74
Misc
Property Attached: No
Home Warranty: Yes
Other
Other Structures: Other
Property Info
Construction Materials: Vinyl Siding
Year Built: 2,001
Date Available: 2024-06-06T00:00:00
Furnished: Unfu
Roof: Composition
Property Type: Residential Lease
Style: Traditional
Rental Info
Land Lease: Yes
Expense Tenant: All Utilities, Cable TV, Electricity, Gas, Grounds Care, Pest Control, Security, Telephone, Trash Collection, Water
Lease Term: 24 Months
Room Info
Kitchen Features: Cabinets Stain, Laminate Counters, Pantry, Pantry Walk-In, View to Family Room
Room Master Bathroom Features: Double Shower,Separate Tub/Shower
Room Dining Room Features: Other
Sqft Info
Building Area Total: 1805
Building Area Source: Public Records
Tax Info
Tax Parcel Letter: R7058-048
Unit Info
Utilities / Hvac
Cool System: Ceiling Fan(s)
Heating: Central, Forced Air
Utilities: Cable Available, Electricity Available, Natural Gas Available, Sewer Available, Underground Utilities, Water Available
Waterfront / Water
Water Body Name: None
Waterfront Features: None
Directions
GPS FRIENDLYListing Provided courtesy of Chapman Hall Professionals
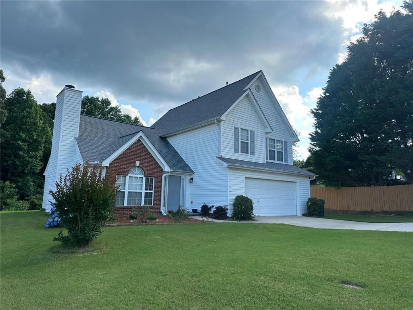
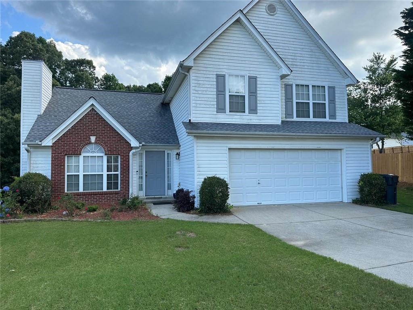
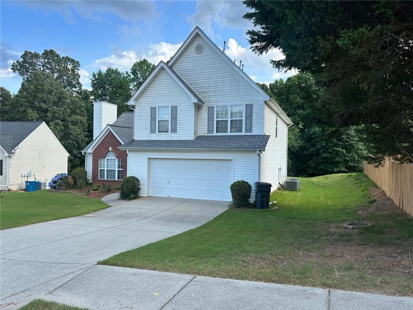
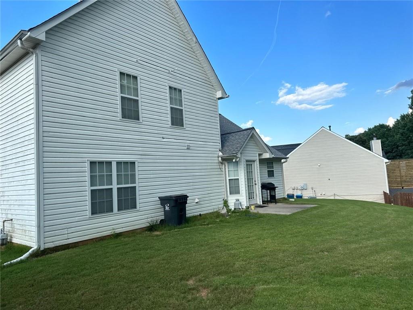
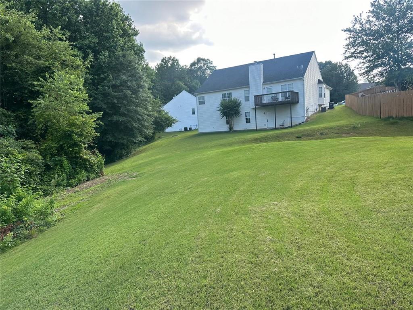
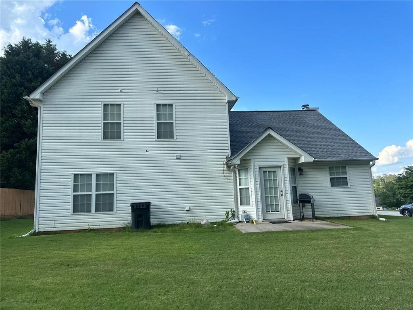
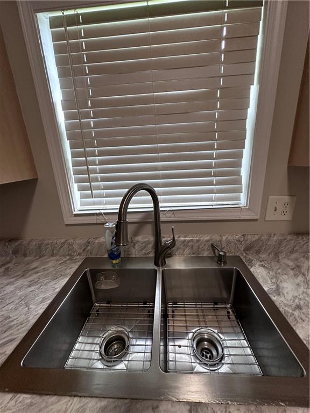
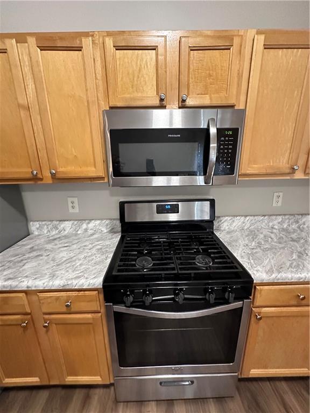
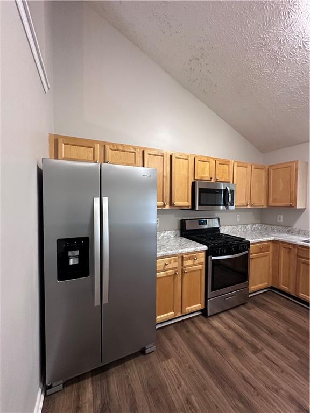
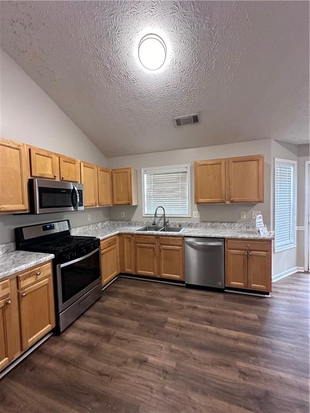
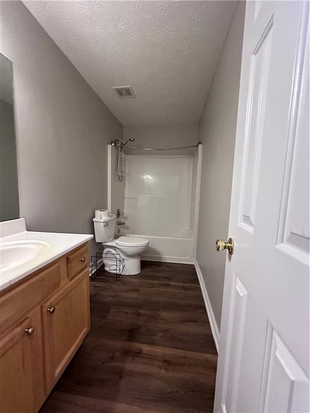
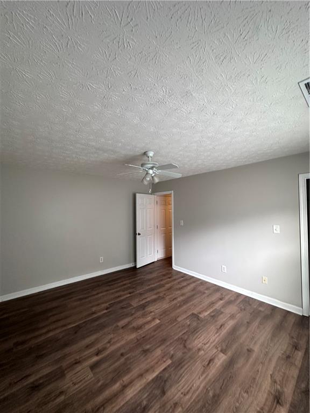
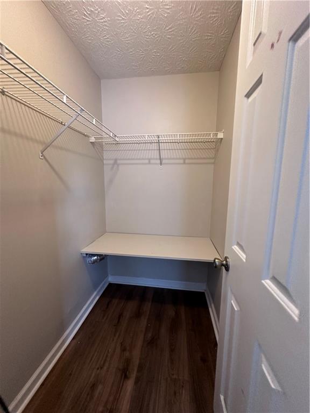
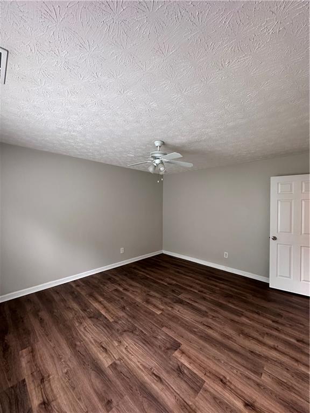
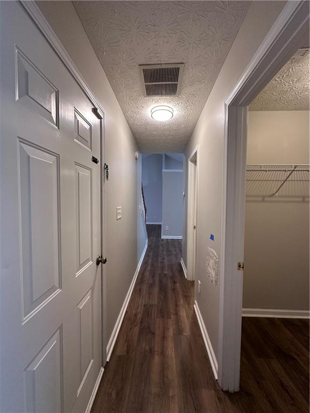
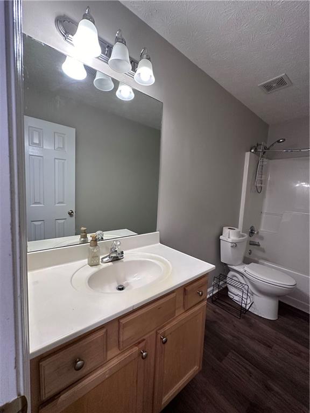
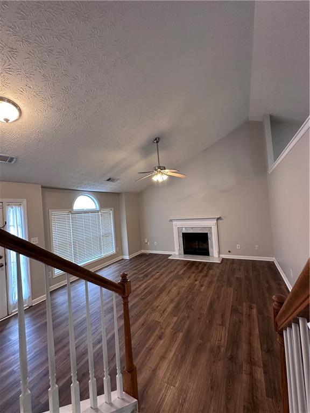
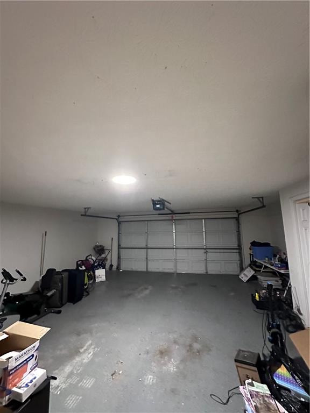
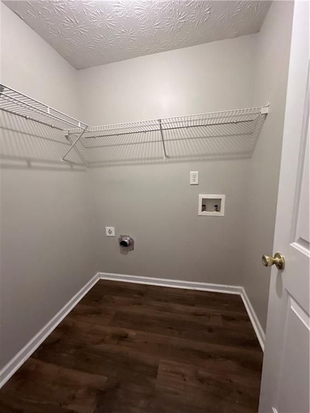
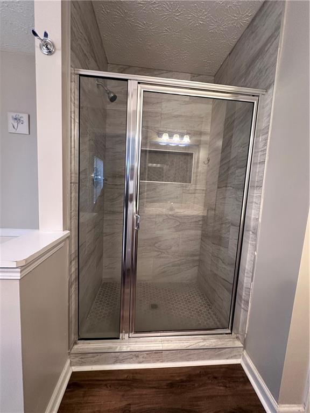
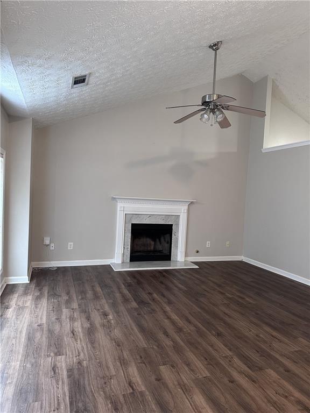
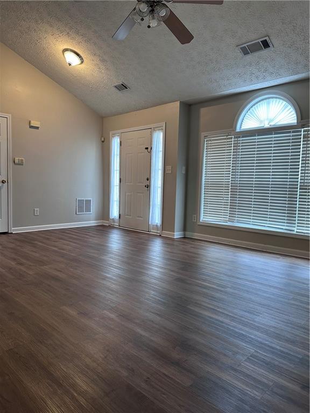
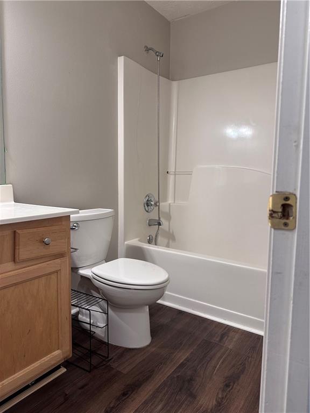
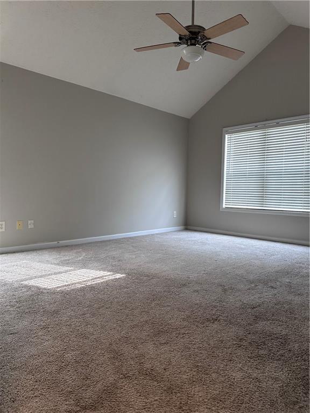
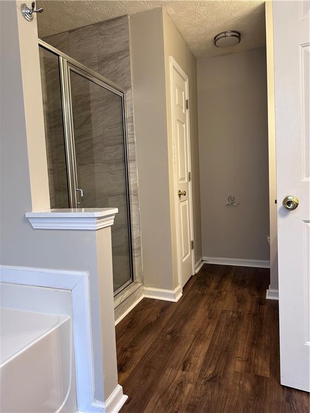
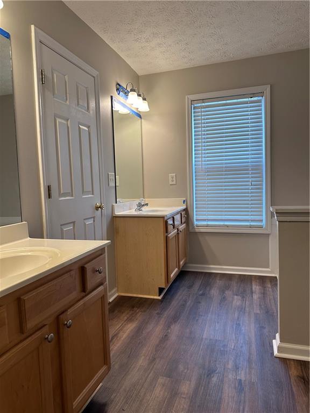
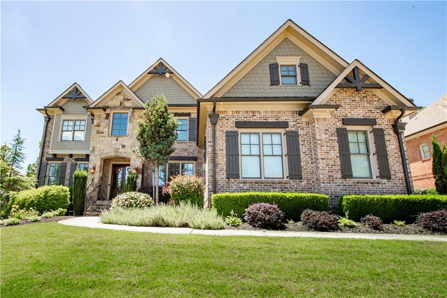
 MLS# 388150081
MLS# 388150081