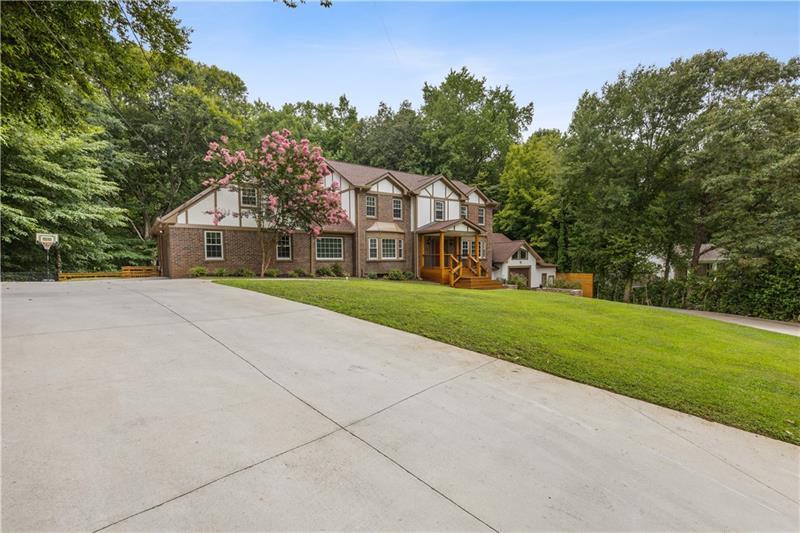Viewing Listing MLS# 387730915
Atlanta, GA 30310
- 3Beds
- 3Full Baths
- N/AHalf Baths
- N/A SqFt
- 1925Year Built
- 0.17Acres
- MLS# 387730915
- Rental
- Single Family Residence
- Active
- Approx Time on Market5 months, 8 days
- AreaN/A
- CountyFulton - GA
- Subdivision Sylvan Hills
Overview
Welcome to your dream rental home nestled in the vibrant city! This charming urban retreat offers a perfect balance of modern convenience and timeless elegance. With its prime location, stylish features, and spacious layout, this home is the epitome of comfortable city living. Situated in a sought-after neighborhood, this property places you at the epicenter of everything the city has to offer. Enjoy easy access to top-rated restaurants, trendy cafes, shops, the Belt-Line and exciting entertainment options all minutes from your front door! The interior exudes an air of sophistication, featuring a tasteful blend of contemporary finishes and classic elements. The open-concept layout creates a seamless flow between the living, dining, and kitchen areas, perfect for entertaining friends and family. This rental home comes equipped with state-of-the-art appliances. Stay comfortable year-round with central heating and cooling, and take advantage of the convenience of an in-unit washer and dryer. Step outside into your own private oasis! The spacious deck provides an ideal spot to unwind, sip your morning coffee, or enjoy evening sunsets with a glass of wine while relaxing in the hot-tub. Retreat to the three cozy bedrooms that offer a peaceful sanctuary after a long day. Say goodbye to parking woes! This rental includes dedicated parking spots for your vehicles with an electric gate for access parking in the back. The ample closet space ensures all your belongings have their place. Bring your furry friends along! The property is pet-friendly. This exceptional rental property won't stay on the market for long, so don't miss out on this unique opportunity to experience urban living at its finest. Contact us today to schedule a tour and secure your new home! Available October 1, 2024
Association Fees / Info
Hoa: No
Community Features: Near Beltline, Near Public Transport, Near Schools, Near Shopping, Near Trails/Greenway, Sidewalks, Spa/Hot Tub, Street Lights
Pets Allowed: Yes
Bathroom Info
Main Bathroom Level: 3
Total Baths: 3.00
Fullbaths: 3
Room Bedroom Features: Master on Main, Roommate Floor Plan, Split Bedroom Plan
Bedroom Info
Beds: 3
Building Info
Habitable Residence: Yes
Business Info
Equipment: None
Exterior Features
Fence: Back Yard, Fenced, Privacy
Patio and Porch: Deck, Front Porch, Rear Porch
Exterior Features: Private Entrance, Private Yard
Road Surface Type: Asphalt, Paved
Pool Private: No
County: Fulton - GA
Acres: 0.17
Pool Desc: None
Fees / Restrictions
Financial
Original Price: $2,800
Owner Financing: Yes
Garage / Parking
Parking Features: Carport, Driveway, Kitchen Level, Level Driveway, Parking Pad
Green / Env Info
Handicap
Accessibility Features: None
Interior Features
Security Ftr: Carbon Monoxide Detector(s), Fire Alarm, Security Gate, Smoke Detector(s)
Fireplace Features: None
Levels: One
Appliances: Dishwasher, Disposal, Double Oven, Dryer, Gas Cooktop, Gas Oven, Gas Water Heater, Microwave, Refrigerator, Self Cleaning Oven, Washer
Laundry Features: Common Area, Laundry Closet, Laundry Room, Main Level
Interior Features: Disappearing Attic Stairs, Double Vanity, High Ceilings 9 ft Lower, High Ceilings 9 ft Main, High Ceilings 9 ft Upper, High Ceilings 10 ft Main, High Speed Internet, Low Flow Plumbing Fixtures, Permanent Attic Stairs
Flooring: Hardwood, Laminate, Wood, Other
Spa Features: None
Lot Info
Lot Size Source: Owner
Lot Features: Back Yard, Front Yard, Level, Private
Misc
Property Attached: No
Home Warranty: Yes
Other
Other Structures: None
Property Info
Construction Materials: HardiPlank Type, Wood Siding
Year Built: 1,925
Date Available: 2024-10-01T00:00:00
Furnished: Unfu
Roof: Shingle
Property Type: Residential Lease
Style: Bungalow, Craftsman
Rental Info
Land Lease: Yes
Expense Tenant: All Utilities, Cable TV, Electricity, Gas, Security, Telephone, Water
Lease Term: 12 Months
Room Info
Kitchen Features: Breakfast Bar, Cabinets White, Kitchen Island, Other Surface Counters, Pantry, Solid Surface Counters, Stone Counters, View to Family Room
Room Master Bathroom Features: Double Vanity,Shower Only
Room Dining Room Features: Great Room,Open Concept
Sqft Info
Building Area Total: 1700
Building Area Source: Owner
Tax Info
Tax Parcel Letter: 14-0121-0003-120-8
Unit Info
Utilities / Hvac
Cool System: Ceiling Fan(s), Central Air
Heating: Central, Forced Air, Natural Gas
Utilities: Cable Available, Electricity Available, Natural Gas Available, Sewer Available, Water Available
Waterfront / Water
Water Body Name: None
Waterfront Features: None
Directions
GPS FriendlyListing Provided courtesy of Exp Realty, Llc.
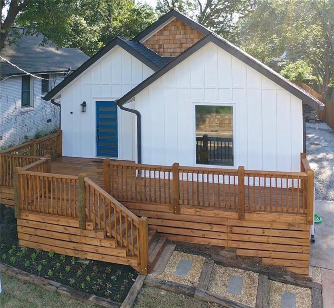
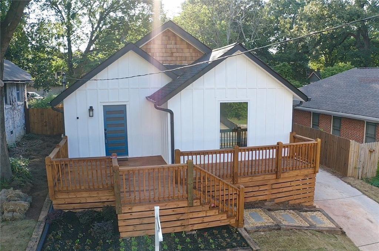
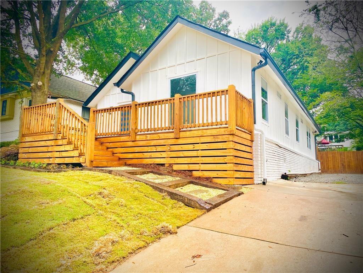
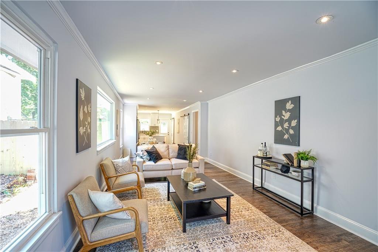
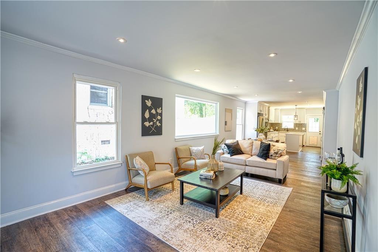
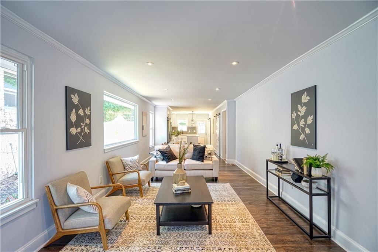
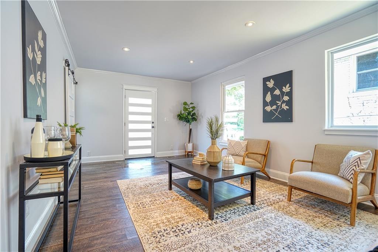
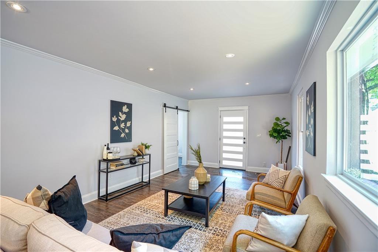
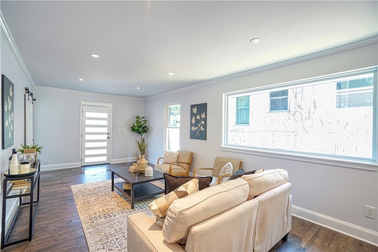
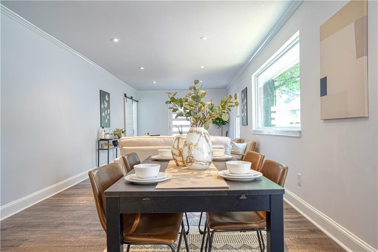
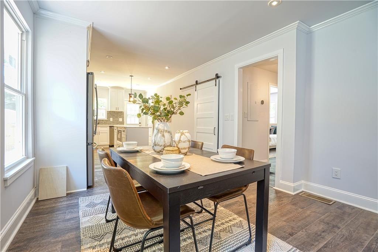
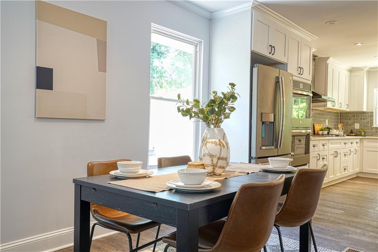
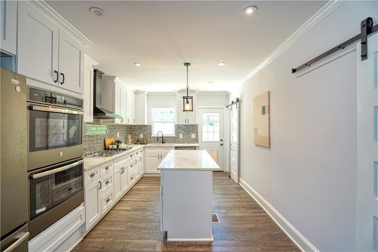
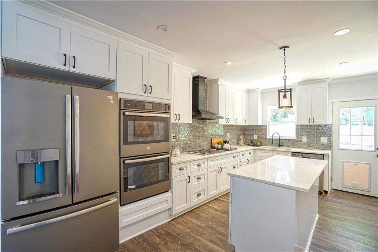
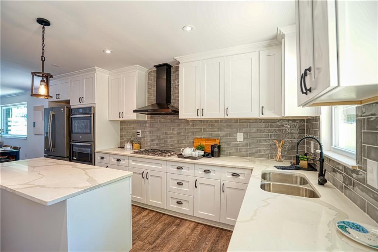
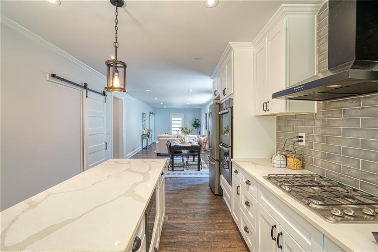
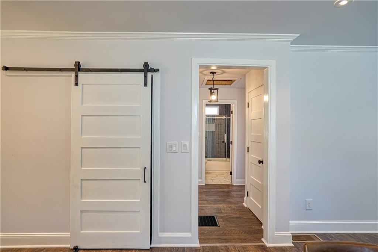
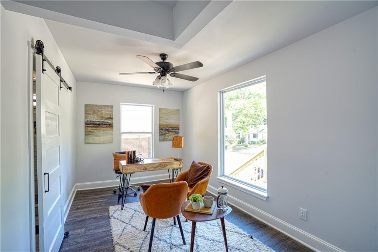
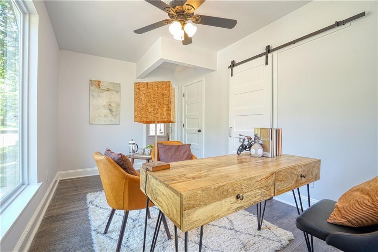
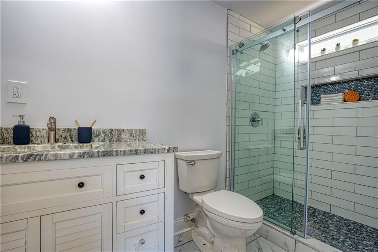
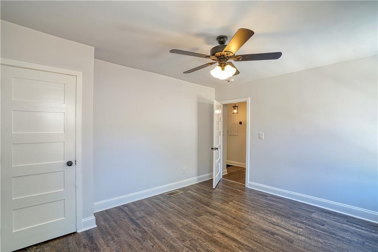
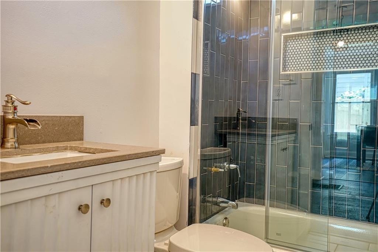
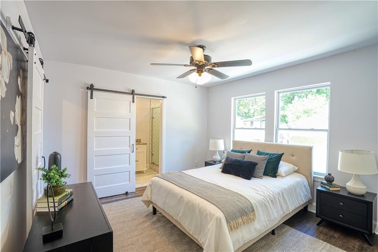
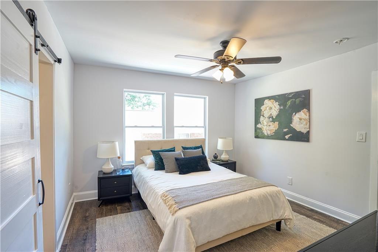
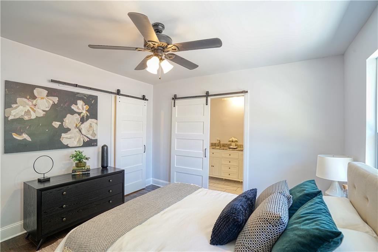
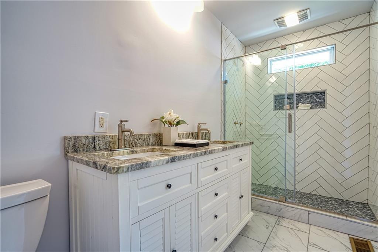
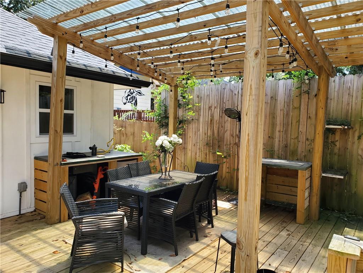
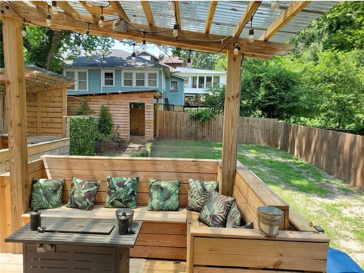
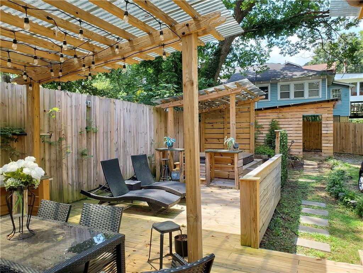
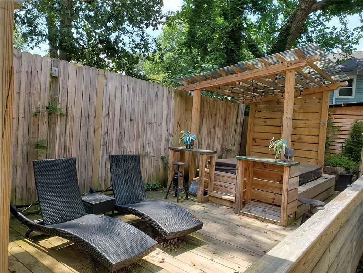
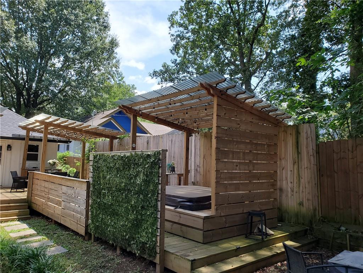
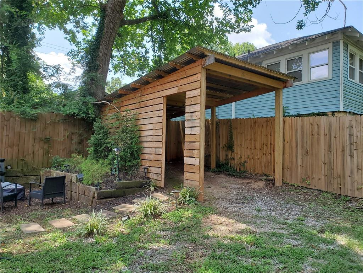
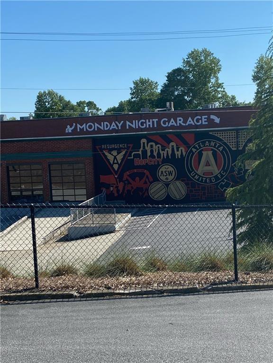
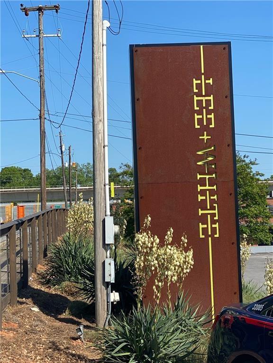
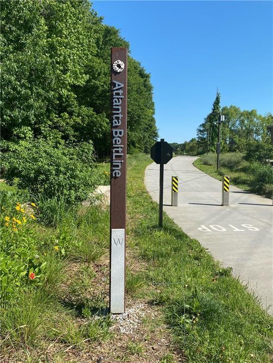
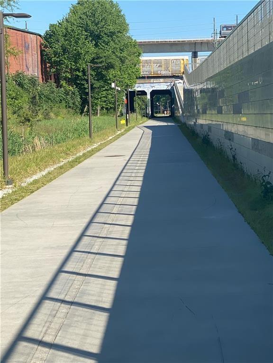
 MLS# 411496330
MLS# 411496330 