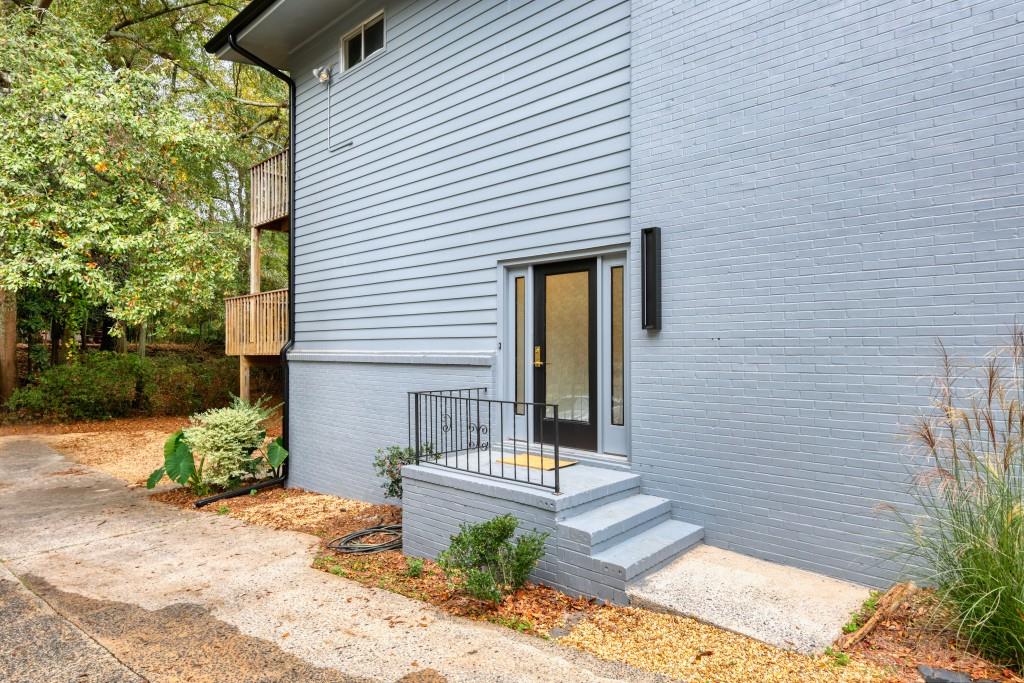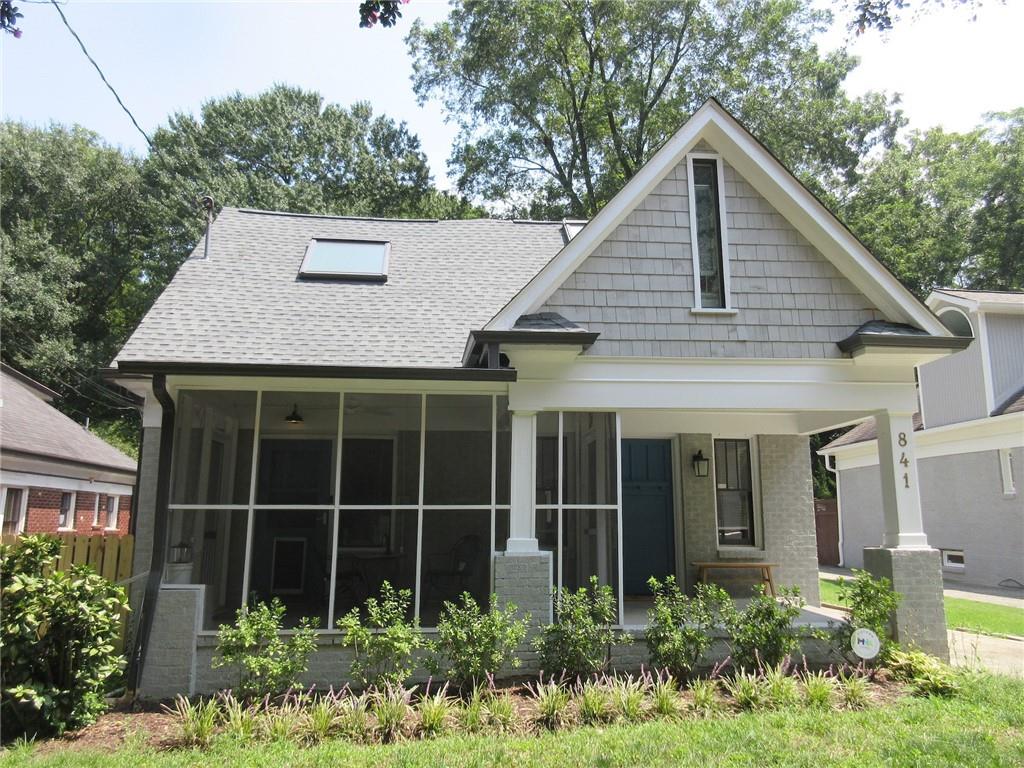Viewing Listing MLS# 387624299
Atlanta, GA 30312
- 1Beds
- 1Full Baths
- N/AHalf Baths
- N/A SqFt
- 1920Year Built
- 0.18Acres
- MLS# 387624299
- Rental
- Duplex
- Active
- Approx Time on Market5 months, 2 days
- AreaN/A
- CountyFulton - GA
- Subdivision Old Fourth Ward
Overview
Old Fourth Ward Bungalow Totally Renovated Duplex. Short Walk to Beltline, Ponce City Market & Krog St, Featuring: 1-Large Bedroom/1-Bathroom; 10-Foot Ceilings; Sizable Living/Dining Combo; Updated Kitchen w/ New Appliances & Gas Range and granite countertops; Hardwood Floors throughout; washer and dryer; Large Front Porch; Must See
Association Fees / Info
Hoa: No
Community Features: None
Pets Allowed: Call
Bathroom Info
Main Bathroom Level: 1
Total Baths: 1.00
Fullbaths: 1
Room Bedroom Features: Master on Main
Bedroom Info
Beds: 1
Building Info
Habitable Residence: Yes
Business Info
Equipment: None
Exterior Features
Fence: Back Yard
Patio and Porch: Front Porch
Exterior Features: Other
Road Surface Type: Asphalt
Pool Private: No
County: Fulton - GA
Acres: 0.18
Pool Desc: None
Fees / Restrictions
Financial
Original Price: $2,300
Owner Financing: Yes
Garage / Parking
Parking Features: On Street
Green / Env Info
Handicap
Accessibility Features: None
Interior Features
Security Ftr: Smoke Detector(s)
Fireplace Features: None
Levels: One
Appliances: Dishwasher, Disposal, Dryer, Microwave, Refrigerator, Washer
Laundry Features: Laundry Room, Main Level
Interior Features: High Ceilings, High Ceilings 9 ft Lower, High Ceilings 9 ft Main, High Ceilings 9 ft Upper
Flooring: Hardwood
Spa Features: None
Lot Info
Lot Size Source: Other
Lot Features: Other
Lot Size: 7650
Misc
Property Attached: No
Home Warranty: Yes
Other
Other Structures: None
Property Info
Construction Materials: Cedar, Wood Siding
Year Built: 1,920
Date Available: 2024-06-05T00:00:00
Furnished: Unfu
Roof: Other
Property Type: Residential Lease
Style: Bungalow, Cottage
Rental Info
Land Lease: Yes
Expense Tenant: Cable TV, Electricity
Lease Term: 12 Months
Room Info
Kitchen Features: Breakfast Bar, Cabinets White, Kitchen Island, Solid Surface Counters, View to Family Room
Room Master Bathroom Features: Tub/Shower Combo
Room Dining Room Features: Open Concept
Sqft Info
Building Area Total: 1634
Building Area Source: Owner
Tax Info
Tax Parcel Letter: 14-0046-0003-013-7
Unit Info
Utilities / Hvac
Cool System: Ceiling Fan(s), Central Air
Heating: Central
Utilities: Cable Available, Electricity Available, Natural Gas Available, Water Available
Waterfront / Water
Water Body Name: None
Waterfront Features: None
Directions
I-75/85 to Freedom Parkway. Left off exit on Boulevard. First right on Highland Avenue. Left on Prospect. Home on the left.Listing Provided courtesy of Real Broker, Llc.
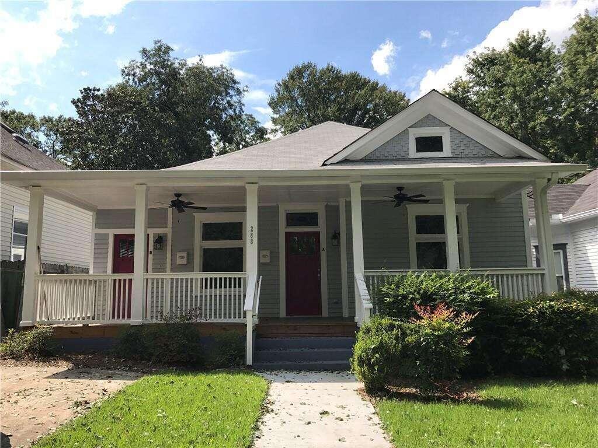
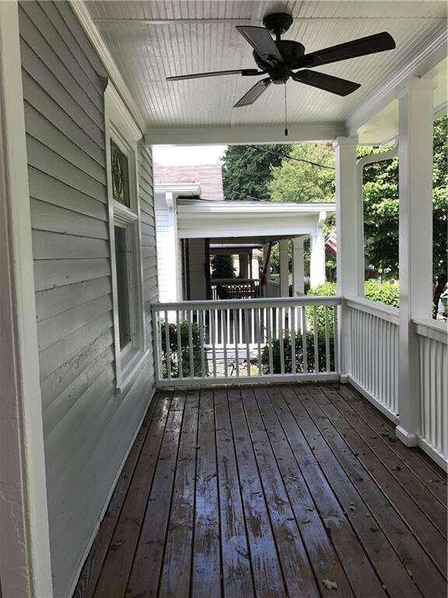
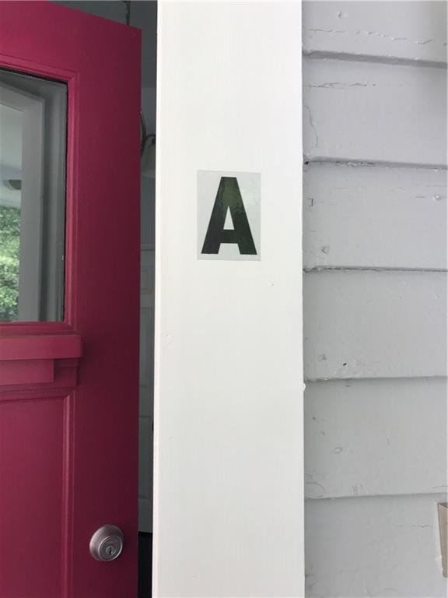
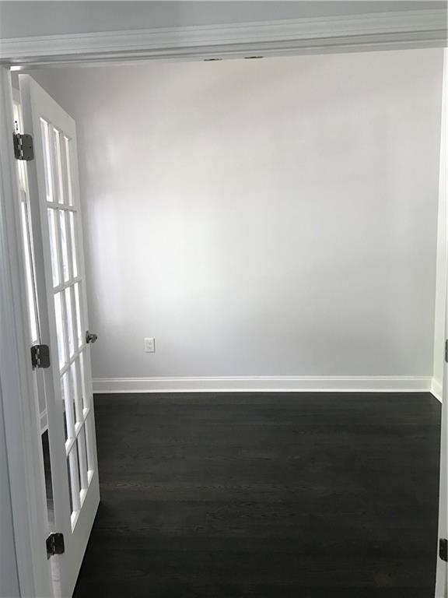
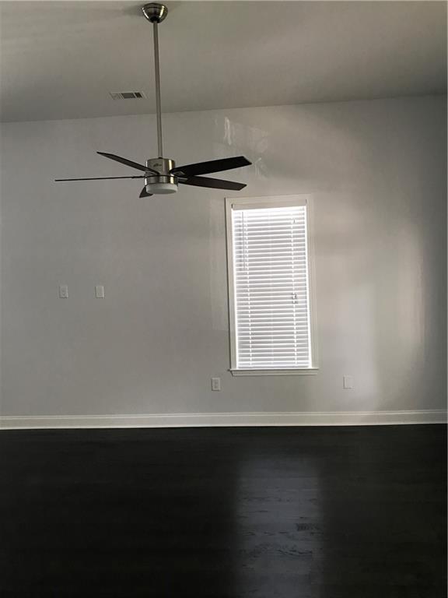
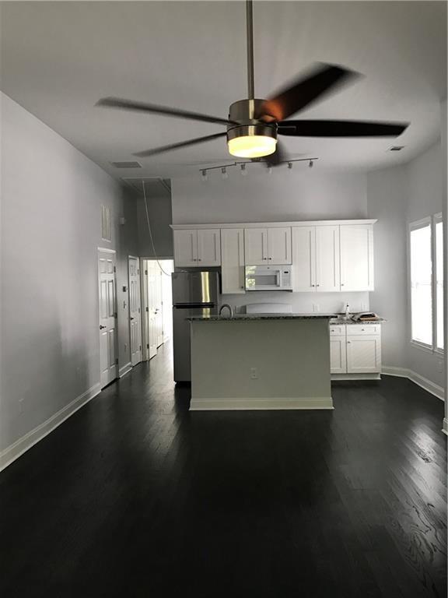
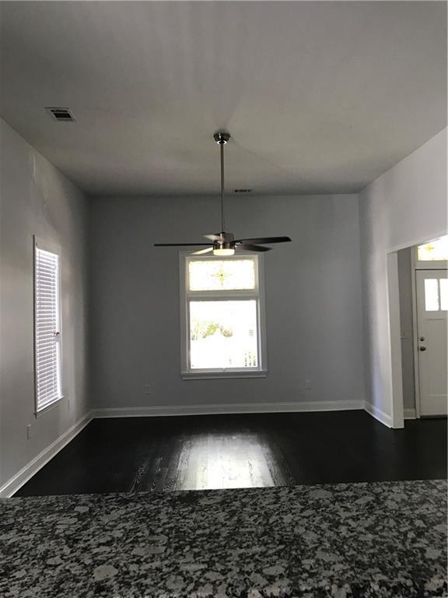
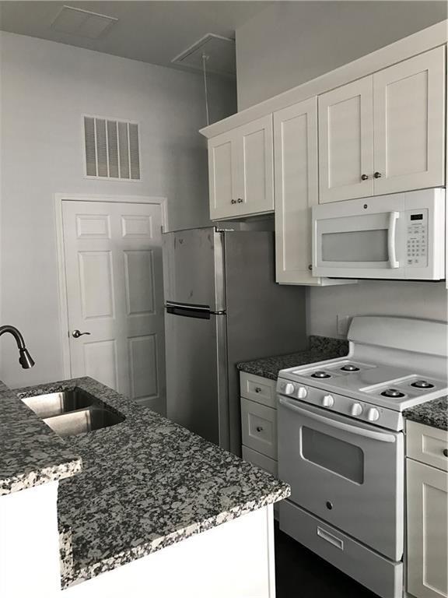
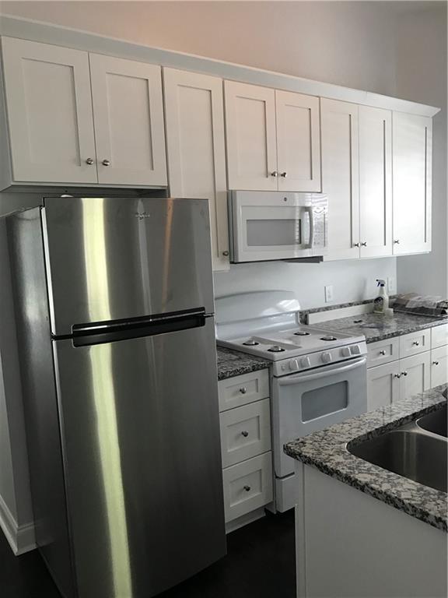
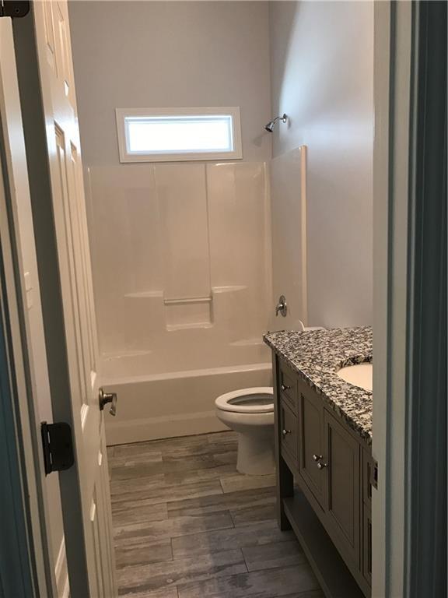
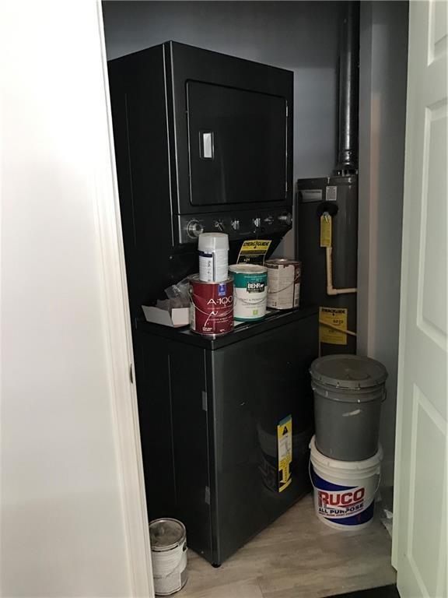
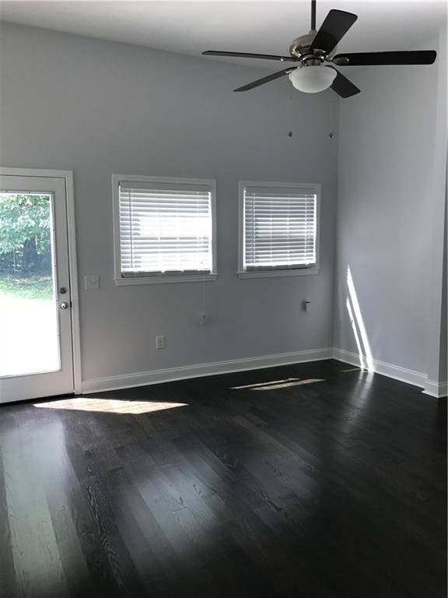
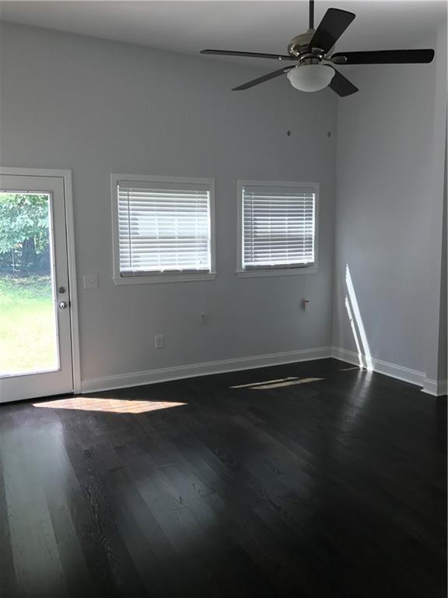
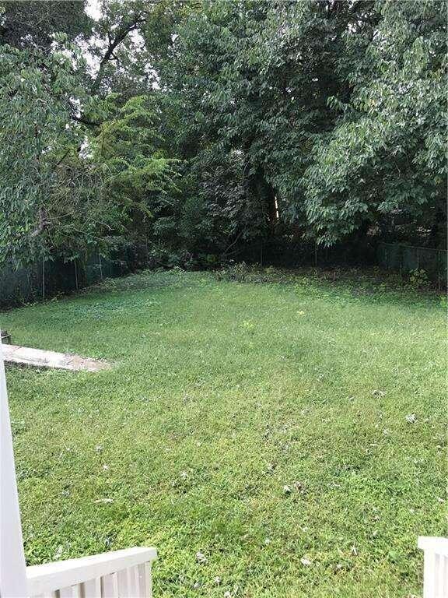
 MLS# 410688592
MLS# 410688592 