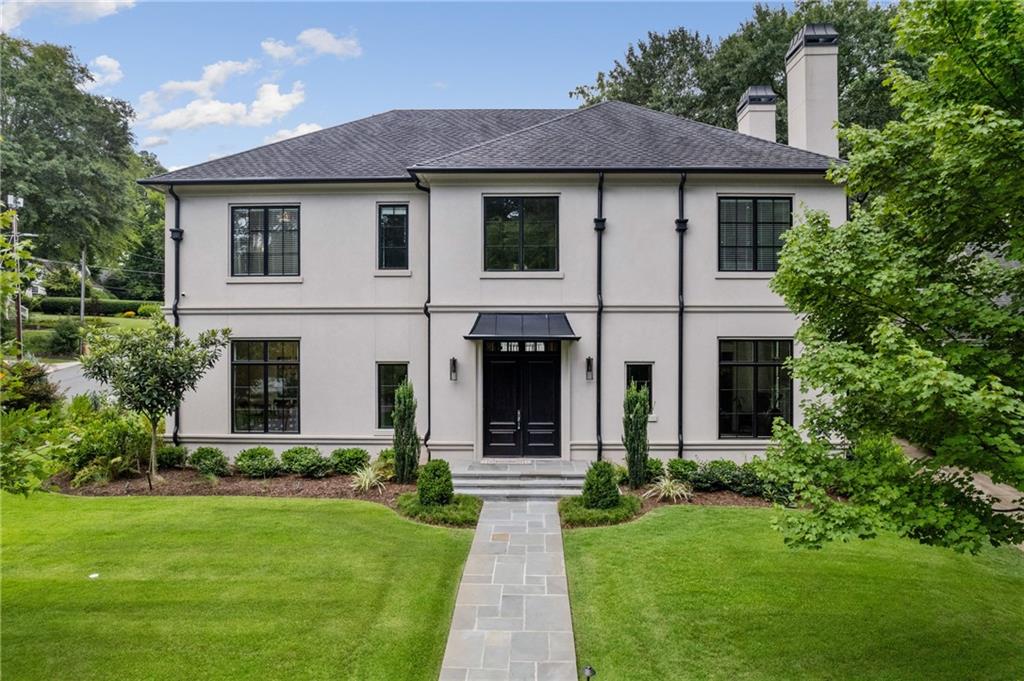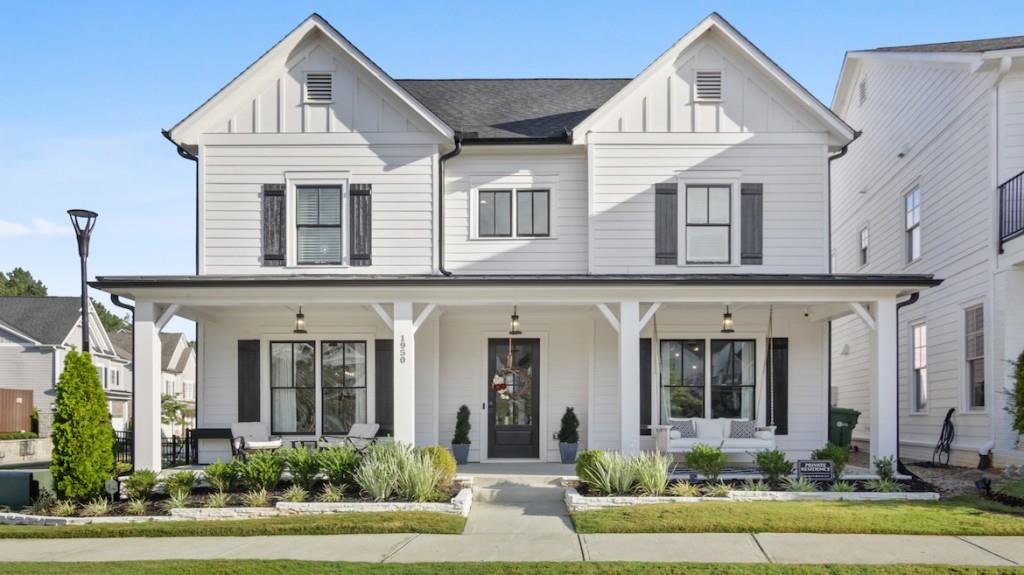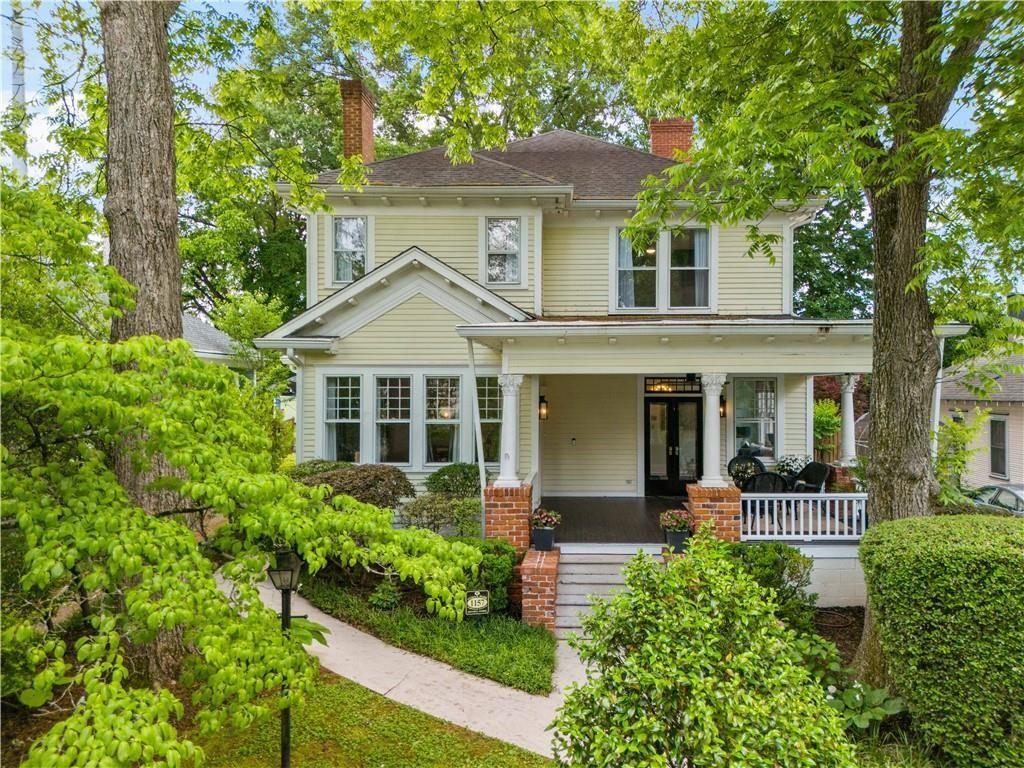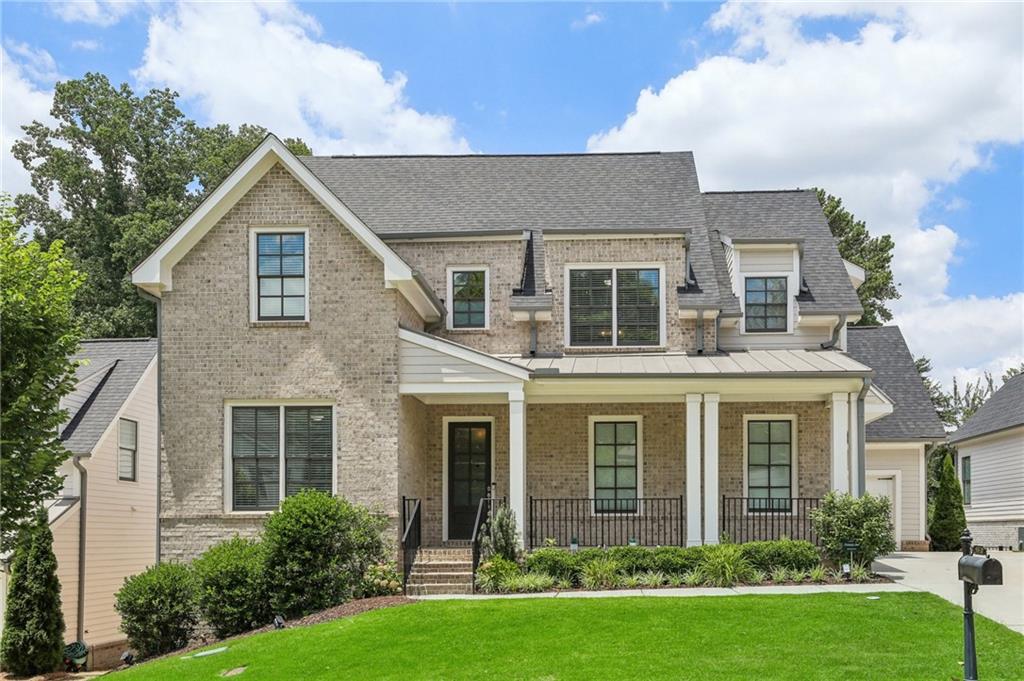Viewing Listing MLS# 387400800
Atlanta, GA 30342
- 5Beds
- 3Full Baths
- 1Half Baths
- N/A SqFt
- 1957Year Built
- 0.43Acres
- MLS# 387400800
- Rental
- Single Family Residence
- Active
- Approx Time on Market5 months, 5 days
- AreaN/A
- CountyFulton - GA
- Subdivision High Point
Overview
This stunning home for rent is situated in the highly sought-after area of High Point, right on the edge of Buckhead, offering unparalleled convenience for shopping, dining, and accessing public transportation. The neighborhood is a dream for outdoor enthusiasts with fantastic biking, walking paths and there is a nearby park for added recreation. Upon entering, you are greeted with a beautiful view through large metal windows that lead to a covered porch featuring a wood-burning fireplace. The porch overlooks a super-sized, fenced-in lush lawn, perfect for outdoor gatherings or simply enjoying the scenery. The interior boasts a top-of-the-line kitchen with marble countertops, a walk-in pantry, and a large center island, making it ideal for entertaining or enjoying that open feel. The kitchen seamlessly flows into the family room, which features a vaulted ceiling and another fireplace, creating a cozy yet spacious atmosphere. The home features a perfect neutral color palette throughout, creating a soothing ambiance. There are two bedrooms on the main floor, suitable for offices or a guest suite. The upper level houses additional bedrooms with high ceilings and ample closet space, offering comfort and privacy. The impeccably fully furnished home with super high-end, yet cozy pieces and the painted white hardwood floors welcome even the most discerning of renters. The entire property is exceptionally clean and well-maintained, reflecting the owners desire to find tenants who will treat the home with the same level of care. This rental opportunity is perfect for professionals in need of temporary accommodation or those waiting to find their new permanent home. The owners kindly request no pets, and they are eager to welcome renters who appreciate and uphold the standards of keeping the home pristine.
Association Fees / Info
Hoa: No
Community Features: Near Public Transport, Near Schools, Near Shopping, Park, Restaurant, Sidewalks, Street Lights
Pets Allowed: No
Bathroom Info
Main Bathroom Level: 1
Halfbaths: 1
Total Baths: 4.00
Fullbaths: 3
Room Bedroom Features: Oversized Master
Bedroom Info
Beds: 5
Building Info
Habitable Residence: Yes
Business Info
Equipment: None
Exterior Features
Fence: Back Yard, Fenced, Wood
Patio and Porch: Covered, Patio
Exterior Features: Garden, Private Yard, Other
Road Surface Type: Paved
Pool Private: No
County: Fulton - GA
Acres: 0.43
Pool Desc: None
Fees / Restrictions
Financial
Original Price: $10,000
Owner Financing: Yes
Garage / Parking
Parking Features: Garage, Garage Faces Front, Kitchen Level
Green / Env Info
Handicap
Accessibility Features: None
Interior Features
Security Ftr: Smoke Detector(s)
Fireplace Features: Factory Built, Family Room, Gas Starter
Levels: Two
Appliances: Dishwasher, Disposal, Gas Range, Gas Water Heater, Microwave, Range Hood
Laundry Features: Upper Level
Interior Features: Bookcases, High Ceilings 10 ft Upper, High Speed Internet, Walk-In Closet(s)
Flooring: Ceramic Tile, Hardwood
Spa Features: None
Lot Info
Lot Size Source: Public Records
Lot Features: Back Yard, Front Yard, Landscaped, Level, Private
Lot Size: x
Misc
Property Attached: No
Home Warranty: Yes
Other
Other Structures: Other
Property Info
Construction Materials: Brick 3 Sides, Cedar
Year Built: 1,957
Date Available: 2024-06-03T00:00:00
Furnished: Furn
Roof: Composition
Property Type: Residential Lease
Style: Traditional
Rental Info
Land Lease: Yes
Expense Tenant: Cable TV, Electricity, Gas, Grounds Care, Pest Control, Trash Collection, Water, Other
Lease Term: 12 Months
Room Info
Kitchen Features: Breakfast Bar, Keeping Room, Kitchen Island, Pantry Walk-In, Stone Counters
Room Master Bathroom Features: Double Vanity,Separate Tub/Shower,Whirlpool Tub
Room Dining Room Features: Seats 12+,Separate Dining Room
Sqft Info
Building Area Total: 3910
Building Area Source: Public Records
Tax Info
Tax Parcel Letter: 17-0041-0003-001-0
Unit Info
Utilities / Hvac
Cool System: Ceiling Fan(s), Central Air, Zoned
Heating: Forced Air, Natural Gas, Zoned
Utilities: Cable Available, Electricity Available, Natural Gas Available, Phone Available, Sewer Available, Water Available
Waterfront / Water
Water Body Name: None
Waterfront Features: None
Directions
GPS FRIENDLY.Listing Provided courtesy of Compass
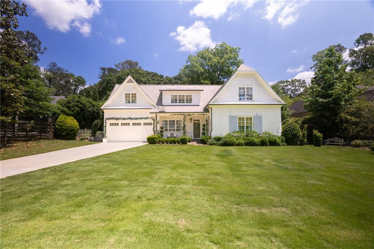
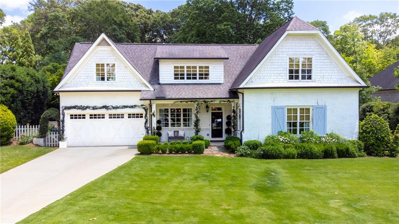
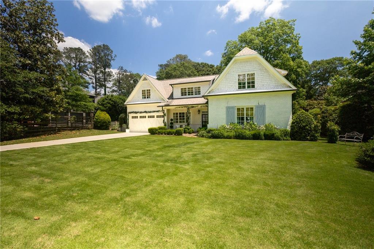
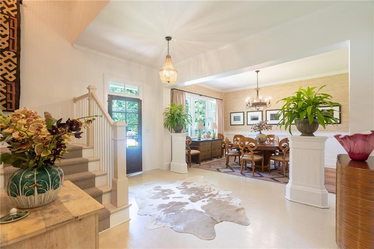
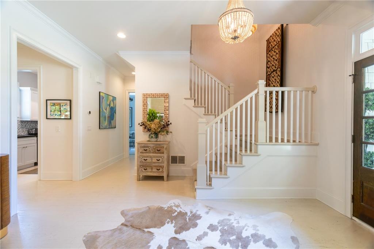
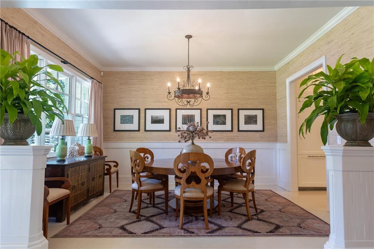
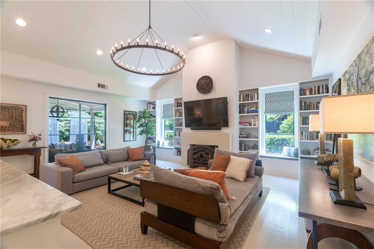
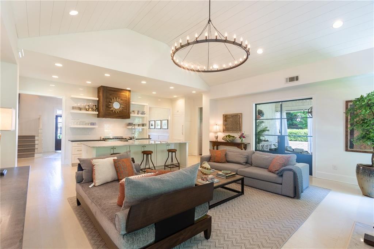
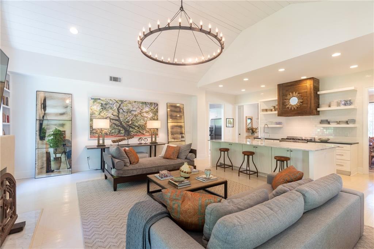
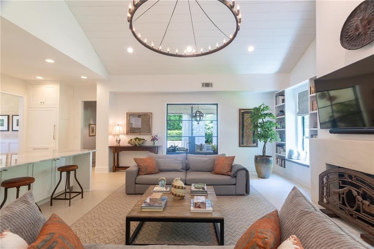
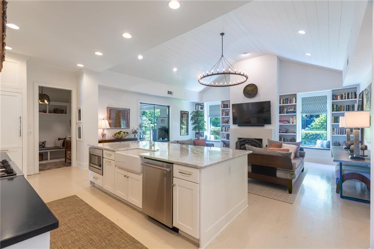
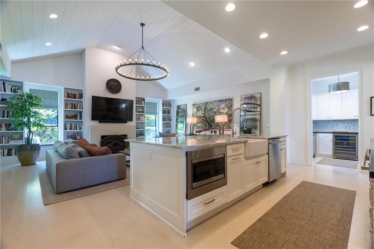
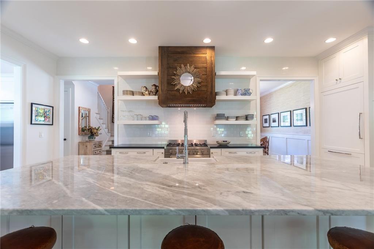
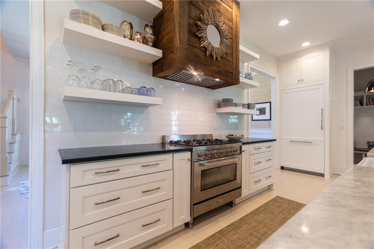
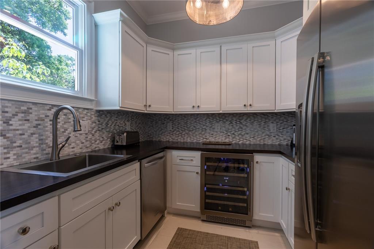
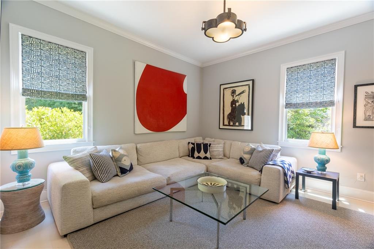
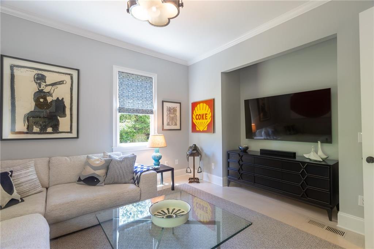
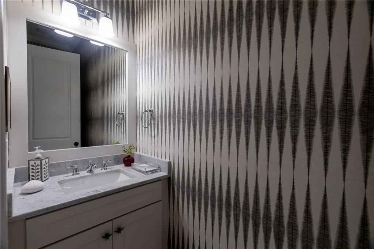
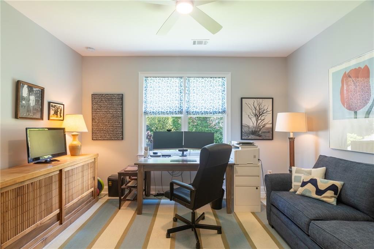
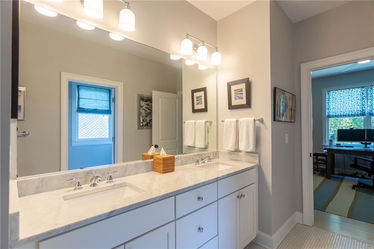
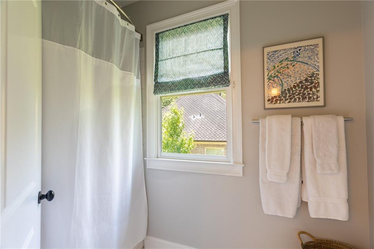
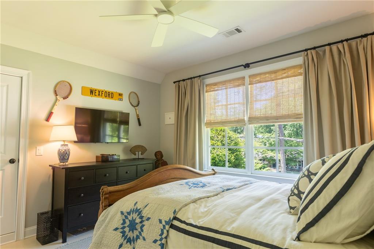
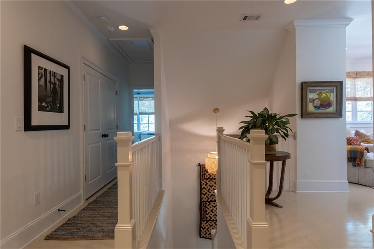
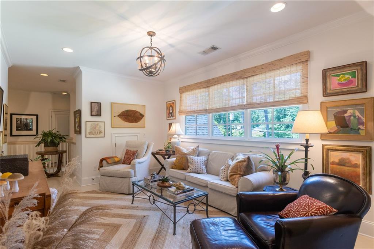
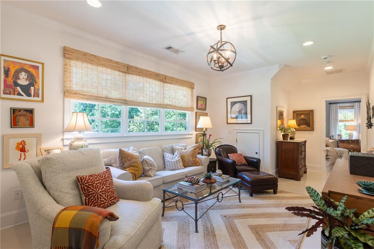
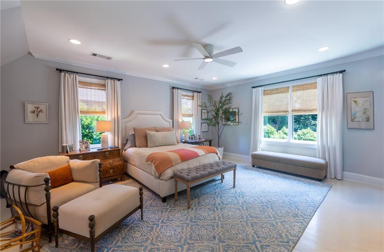
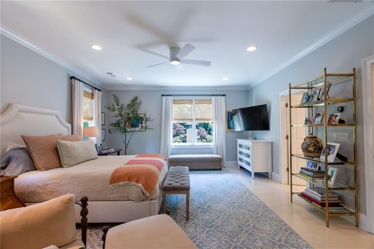
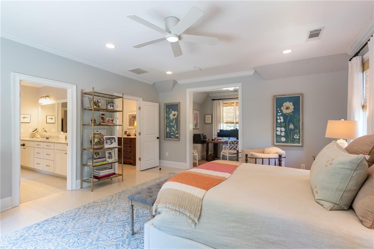
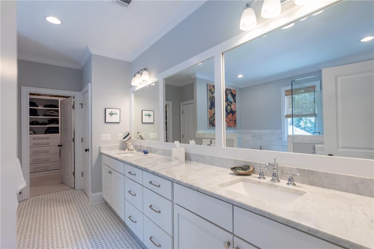
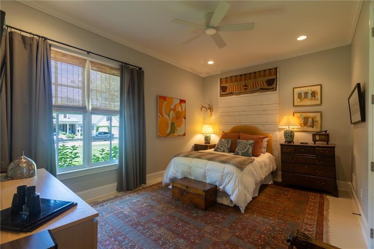
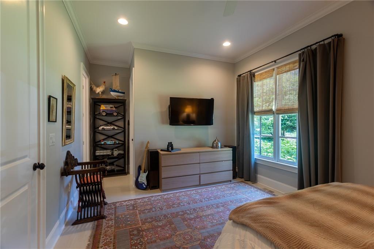
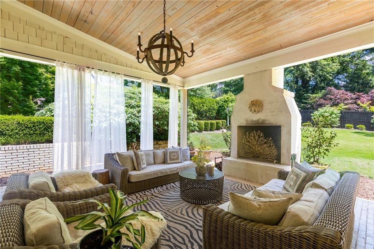
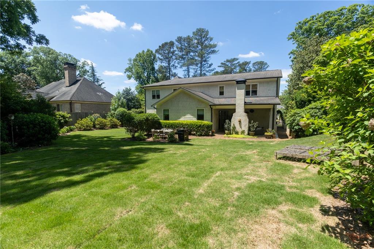
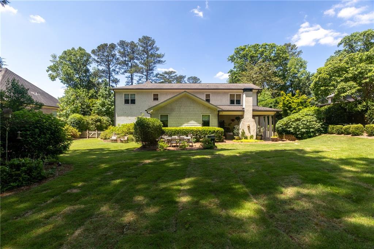
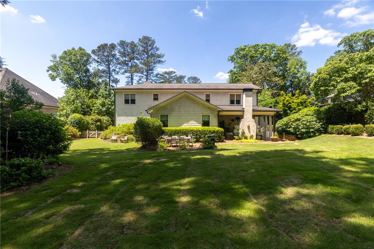
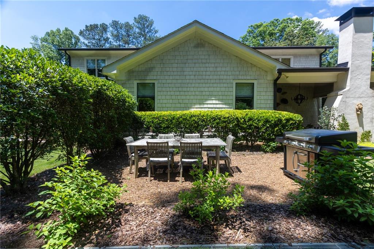
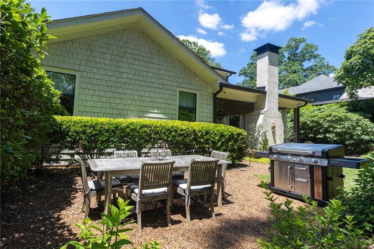
 MLS# 410849939
MLS# 410849939 