Viewing Listing MLS# 386287021
Decatur, GA 30032
- 4Beds
- 3Full Baths
- 1Half Baths
- N/A SqFt
- 2020Year Built
- 0.04Acres
- MLS# 386287021
- Rental
- Townhouse
- Active
- Approx Time on Market5 months, 13 days
- AreaN/A
- CountyDekalb - GA
- Subdivision Longleaf Meadows
Overview
Fully Furnished gated townhome in the City of Decatur, where a beautifully maintained neighborhood awaits you. This nearly new home, less than two years old, still exudes that fresh, new home feel! Spanning three stories, this townhome features impressive 10-foot ceilings, a spacious kitchen with a 10-foot island, a butler's pantry, 42-inch cabinets with under-cabinet lighting, crown molding, and 5-inch hardwood floors throughout. The kitchen, adorned with stainless steel appliances and gleaming granite countertops, overlooks the great room, creating an ideal space for entertaining Ascend the beautifully stained wooden stairs to find the master bedroom and two additional bedrooms. The oversized master bedroom includes an ensuite spa-like bathroom with tile flooring, a frameless double-headed shower (one rain shower head), a separate soaking garden tub, and a double vanity, all complemented by a spacious walk-in closet. Additional features include custom cellular shade window treatments and all appliances. Enjoy the convenience of being close to the Beltline, Midtown, Downtown, East Atlanta, and just minutes from shops, restaurants, and a brand-new Publix! Welcome home!
Association Fees / Info
Hoa: No
Community Features: Gated
Pets Allowed: Call
Bathroom Info
Halfbaths: 1
Total Baths: 4.00
Fullbaths: 3
Room Bedroom Features: Oversized Master
Bedroom Info
Beds: 4
Building Info
Habitable Residence: Yes
Business Info
Equipment: None
Exterior Features
Fence: None
Patio and Porch: Deck
Exterior Features: Private Entrance
Road Surface Type: Paved
Pool Private: No
County: Dekalb - GA
Acres: 0.04
Pool Desc: None
Fees / Restrictions
Financial
Original Price: $5,500
Owner Financing: Yes
Garage / Parking
Parking Features: Garage
Green / Env Info
Handicap
Accessibility Features: None
Interior Features
Security Ftr: Security Gate, Smoke Detector(s)
Fireplace Features: Gas Log, Gas Starter
Levels: Three Or More
Appliances: Dishwasher, Disposal, Gas Range, Microwave
Laundry Features: Laundry Room, Upper Level
Interior Features: Disappearing Attic Stairs, High Ceilings 10 ft Main, Walk-In Closet(s)
Flooring: Carpet, Ceramic Tile, Hardwood
Spa Features: None
Lot Info
Lot Size Source: Public Records
Lot Features: Level
Misc
Property Attached: No
Home Warranty: Yes
Other
Other Structures: None
Property Info
Construction Materials: Brick, Brick 3 Sides
Year Built: 2,020
Date Available: 2024-06-01T00:00:00
Furnished: Furn
Roof: Composition
Property Type: Residential Lease
Style: Townhouse
Rental Info
Land Lease: Yes
Expense Tenant: All Utilities
Lease Term: 12 Months
Room Info
Kitchen Features: Cabinets White, Eat-in Kitchen, Kitchen Island, Pantry, Stone Counters, View to Family Room
Room Master Bathroom Features: Double Vanity,Separate Tub/Shower
Room Dining Room Features: Butlers Pantry,Open Concept
Sqft Info
Building Area Total: 2182
Building Area Source: Public Records
Tax Info
Tax Parcel Letter: 15-219-02-042
Unit Info
Utilities / Hvac
Cool System: Ceiling Fan(s), Central Air
Heating: Central
Utilities: Cable Available, Electricity Available, Natural Gas Available, Underground Utilities, Water Available, Other
Waterfront / Water
Water Body Name: None
Waterfront Features: None
Directions
GPSListing Provided courtesy of Harry Norman Realtors
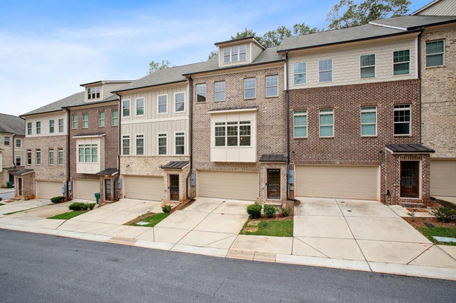
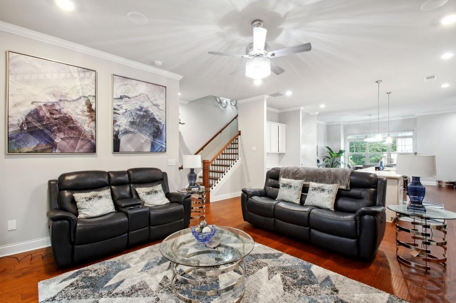
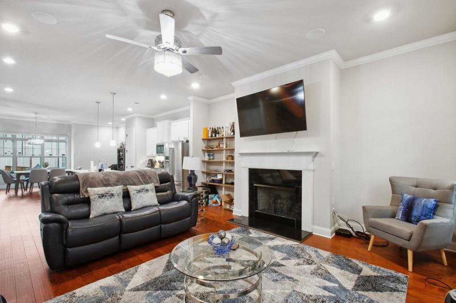
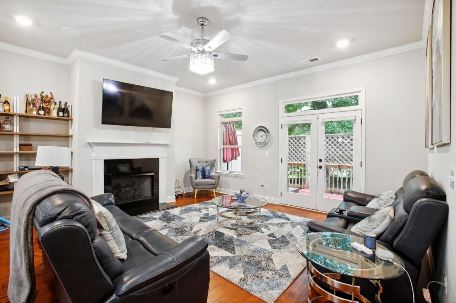
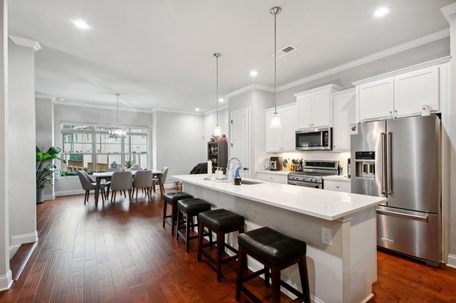
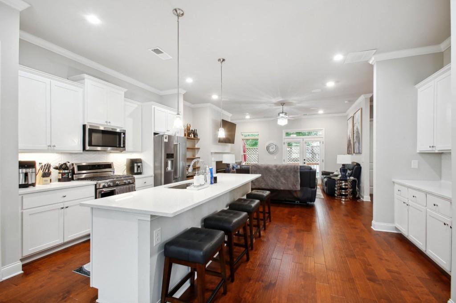
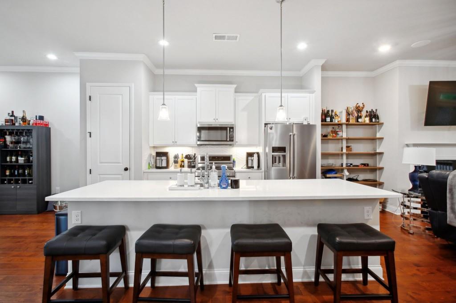
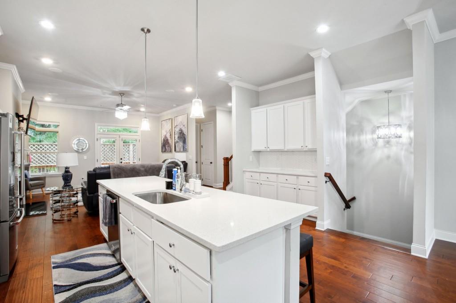
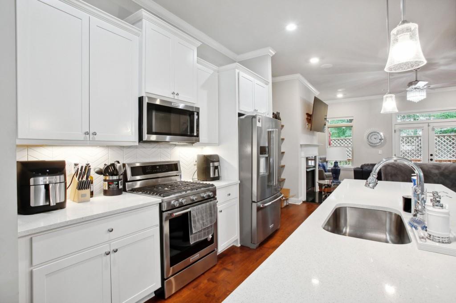
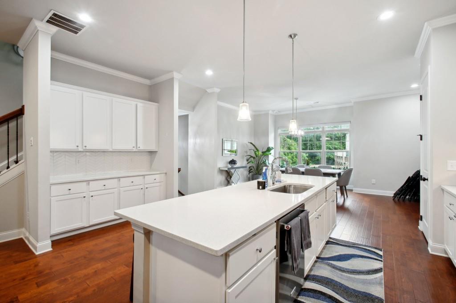
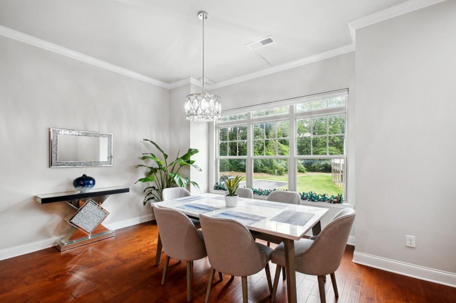
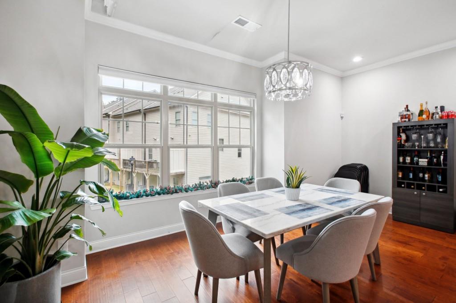
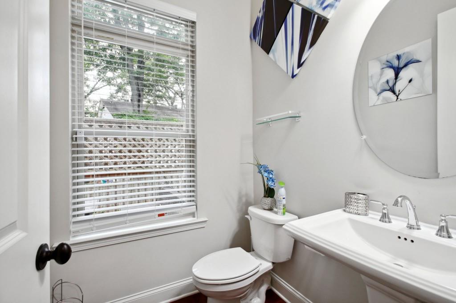
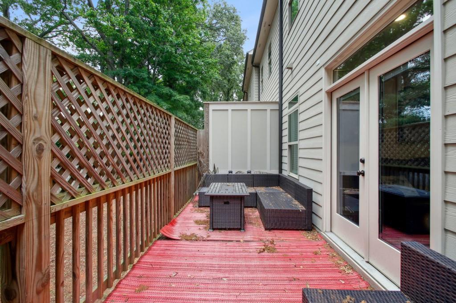
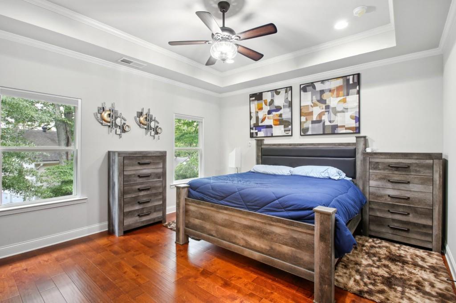
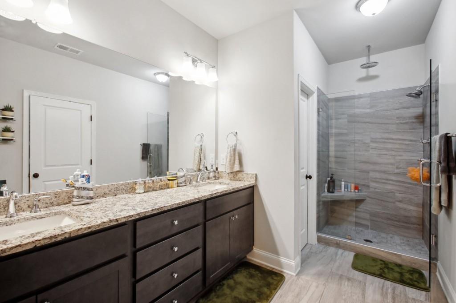
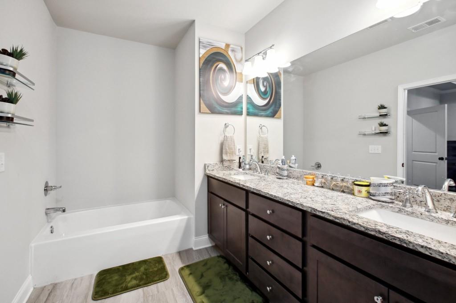
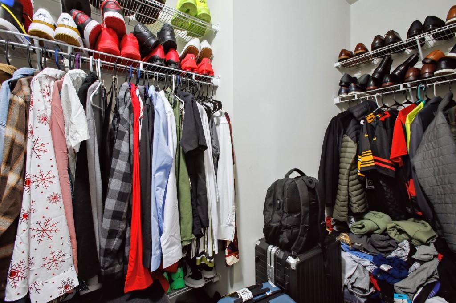
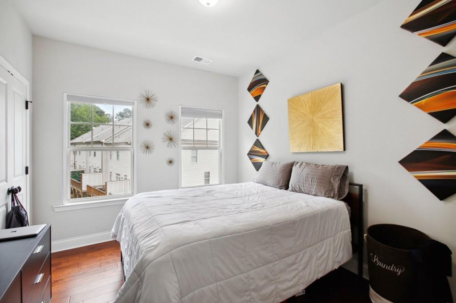
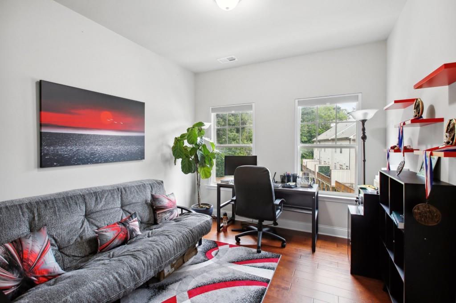
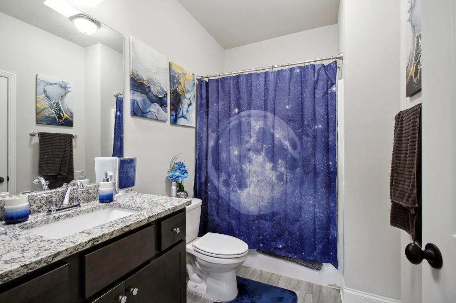
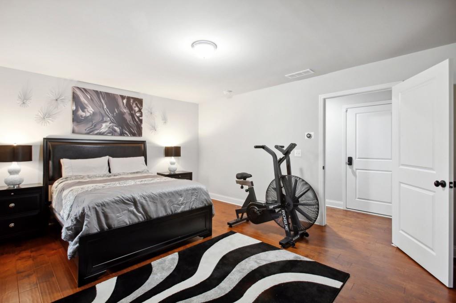
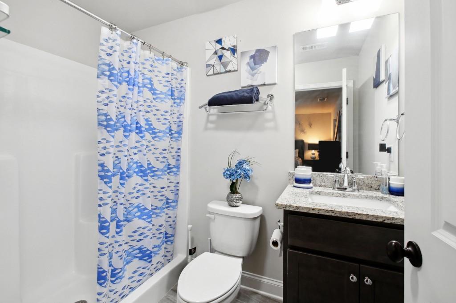
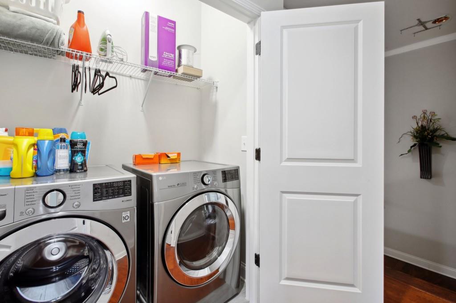
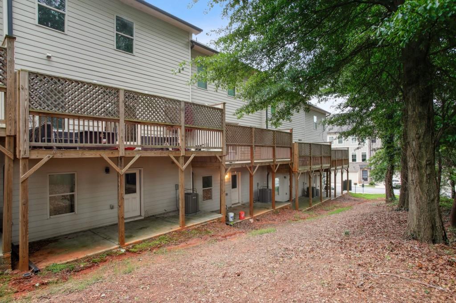
 Listings identified with the FMLS IDX logo come from
FMLS and are held by brokerage firms other than the owner of this website. The
listing brokerage is identified in any listing details. Information is deemed reliable
but is not guaranteed. If you believe any FMLS listing contains material that
infringes your copyrighted work please
Listings identified with the FMLS IDX logo come from
FMLS and are held by brokerage firms other than the owner of this website. The
listing brokerage is identified in any listing details. Information is deemed reliable
but is not guaranteed. If you believe any FMLS listing contains material that
infringes your copyrighted work please