Viewing Listing MLS# 386286786
Smyrna, GA 30080
- 4Beds
- 3Full Baths
- 1Half Baths
- N/A SqFt
- 2014Year Built
- 0.07Acres
- MLS# 386286786
- Rental
- Single Family Residence
- Pending
- Approx Time on Market4 months, 20 days
- AreaN/A
- CountyCobb - GA
- Subdivision Whitefield Parc
Overview
Stunning Craftsman home in the heart Smyrna. Main floor features an oversized open living and dining area with access to private side patio. Large kitchen with tons of cabinets, granite countertops and spacious pantry. half bath and garage access just off kitchen. Up one level you find the master suite with lavish master bath and double master walk in closets. 2 secondary bedrooms both have access to Jack-N-Jill full bath. Laundry closet also on 2nd level. Washer and Dryer provided. 3rd level has a large bonus room, home office or 4th bedroom with additional full bath. *Tenant is responsible for all utilities* 12 month minimum lease term. All occupants over the age of 18 MUST complete an application to be considered for the property. App fee is $75 per adult and paid by C/C online. **Multiple applications may be considered at one time** This property does NOT accept housing vouchers.
Association Fees / Info
Hoa: No
Community Features: Homeowners Assoc, Near Schools, Near Trails/Greenway, Park, Sidewalks, Street Lights
Pets Allowed: Yes
Bathroom Info
Main Bathroom Level: 2
Halfbaths: 1
Total Baths: 4.00
Fullbaths: 3
Room Bedroom Features: Oversized Master, Roommate Floor Plan, Split Bedroom Plan
Bedroom Info
Beds: 4
Building Info
Habitable Residence: No
Business Info
Equipment: None
Exterior Features
Fence: None
Patio and Porch: Patio
Exterior Features: Courtyard, Private Entrance, Private Yard, Rain Gutters
Road Surface Type: Asphalt
Pool Private: No
County: Cobb - GA
Acres: 0.07
Pool Desc: None
Fees / Restrictions
Financial
Original Price: $3,500
Owner Financing: No
Garage / Parking
Parking Features: Garage, Garage Door Opener, Garage Faces Rear, Kitchen Level, Level Driveway
Green / Env Info
Handicap
Accessibility Features: None
Interior Features
Security Ftr: Carbon Monoxide Detector(s), Fire Sprinkler System, Smoke Detector(s)
Fireplace Features: None
Levels: Three Or More
Appliances: Dishwasher, Dryer, Gas Cooktop, Microwave, Range Hood, Refrigerator, Washer
Laundry Features: In Hall, Laundry Closet, Upper Level
Interior Features: Bookcases, Double Vanity, High Ceilings 9 ft Main, High Speed Internet, Tray Ceiling(s), Walk-In Closet(s), Other
Flooring: Carpet, Hardwood
Spa Features: None
Lot Info
Lot Size Source: Public Records
Lot Features: Front Yard, Landscaped, Level
Lot Size: x
Misc
Property Attached: No
Home Warranty: No
Other
Other Structures: None
Property Info
Construction Materials: Brick 4 Sides, Frame
Year Built: 2,014
Date Available: 2024-07-01T00:00:00
Furnished: Nego
Roof: Composition
Property Type: Residential Lease
Style: Craftsman
Rental Info
Land Lease: No
Expense Tenant: Cable TV, Electricity, Gas, Pest Control, Security, Telephone
Lease Term: 12 Months
Room Info
Kitchen Features: Breakfast Bar, Cabinets White, Eat-in Kitchen, Kitchen Island, Pantry, Stone Counters, View to Family Room
Room Master Bathroom Features: Double Shower,Shower Only
Room Dining Room Features: Open Concept,Seats 12+
Sqft Info
Building Area Total: 2537
Building Area Source: Public Records
Tax Info
Tax Parcel Letter: 17-0592-0-224-0
Unit Info
Utilities / Hvac
Cool System: Ceiling Fan(s), Central Air
Heating: Central, Forced Air, Natural Gas
Utilities: Cable Available, Electricity Available, Natural Gas Available, Phone Available, Sewer Available, Underground Utilities, Water Available
Waterfront / Water
Water Body Name: None
Waterfront Features: None
Directions
GPSListing Provided courtesy of Keller Williams Realty Atl North
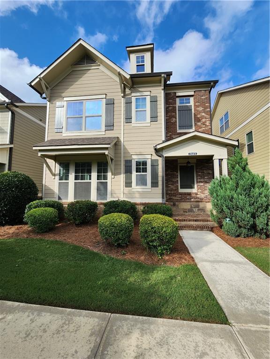
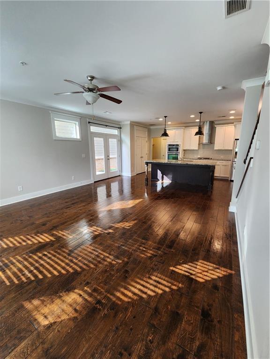
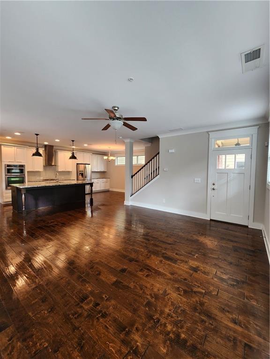
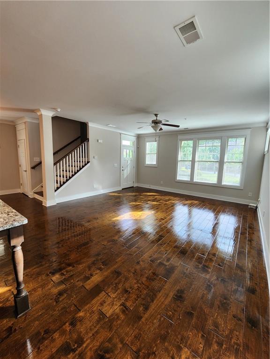
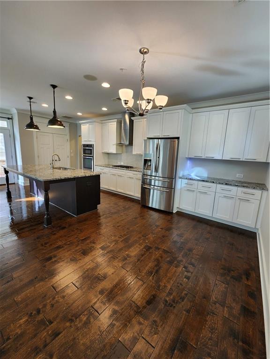
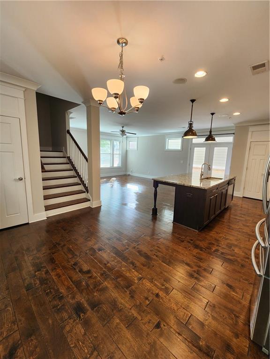
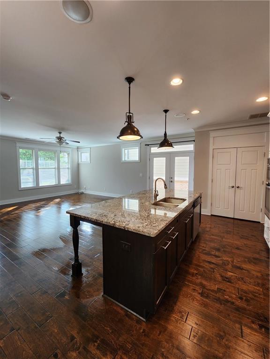
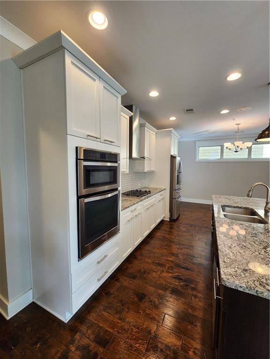
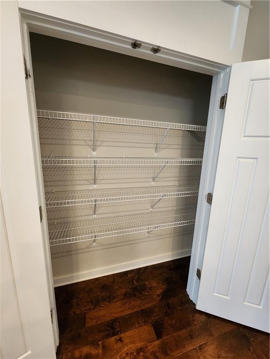
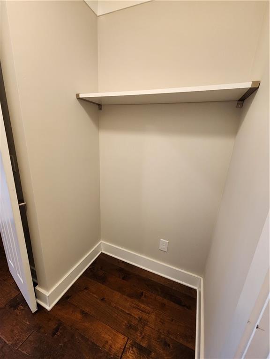
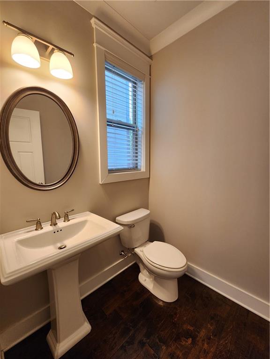
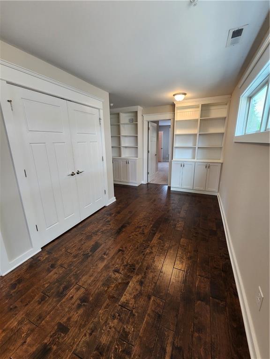
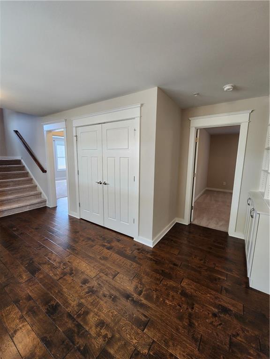
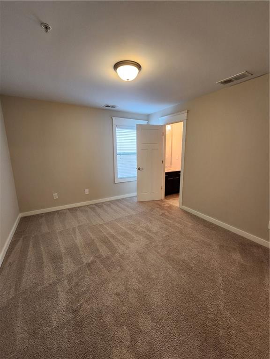
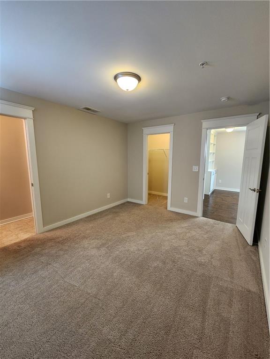
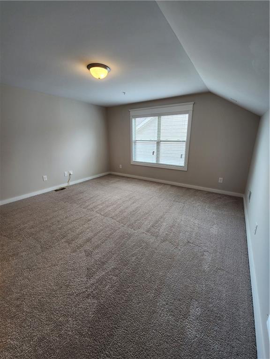
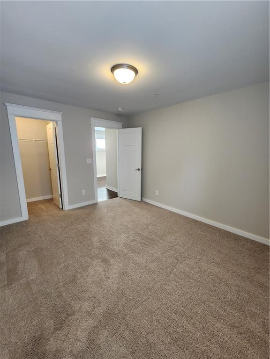
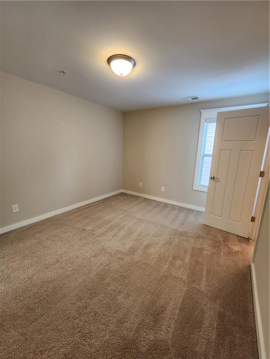
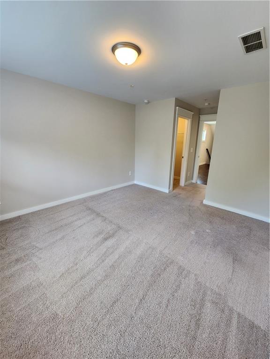
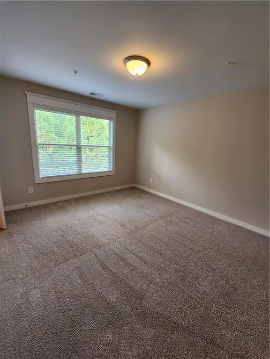
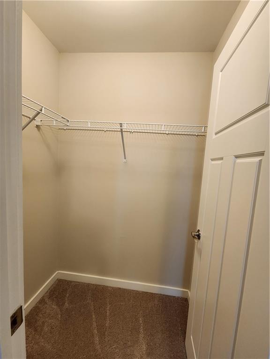
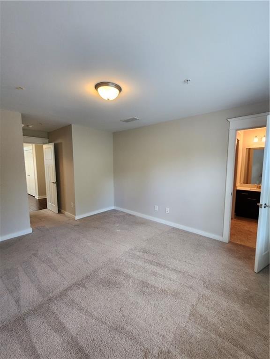
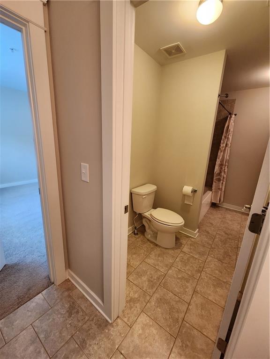
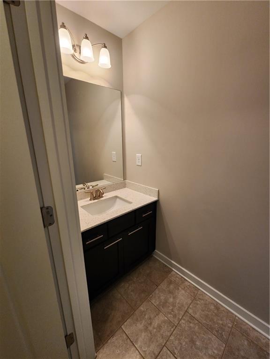
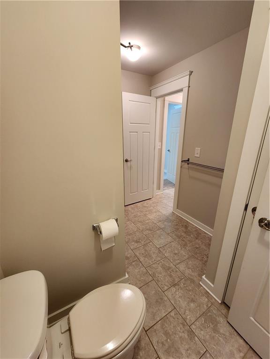
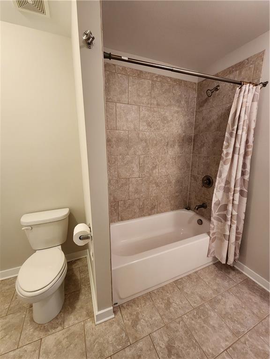
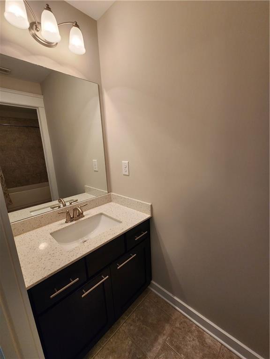
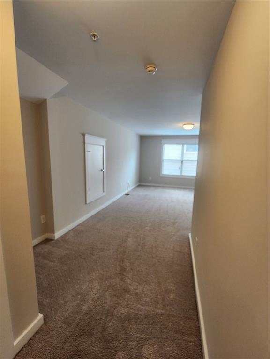
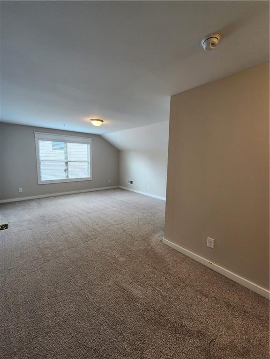
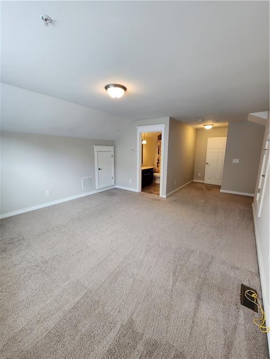
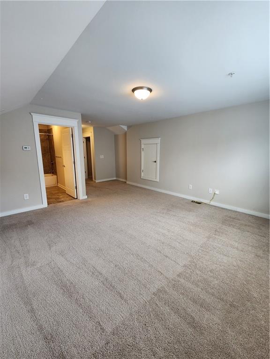
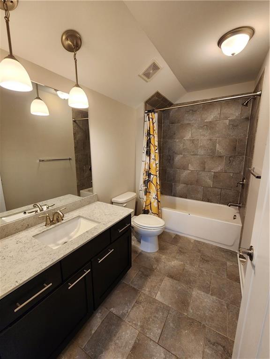
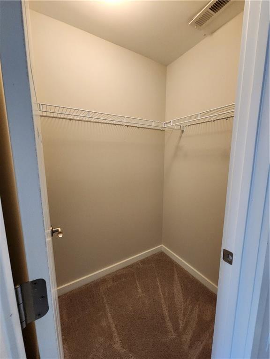
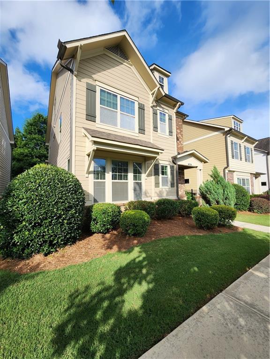
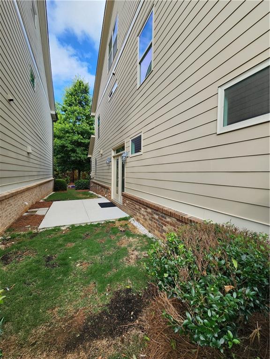
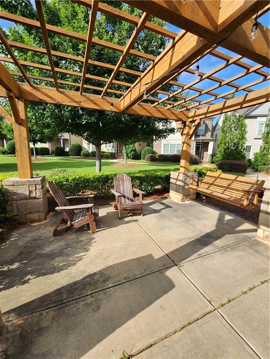
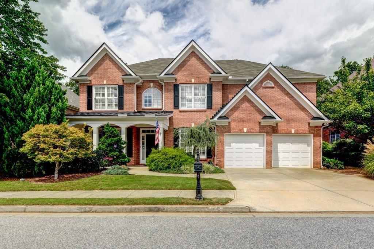
 MLS# 402634342
MLS# 402634342