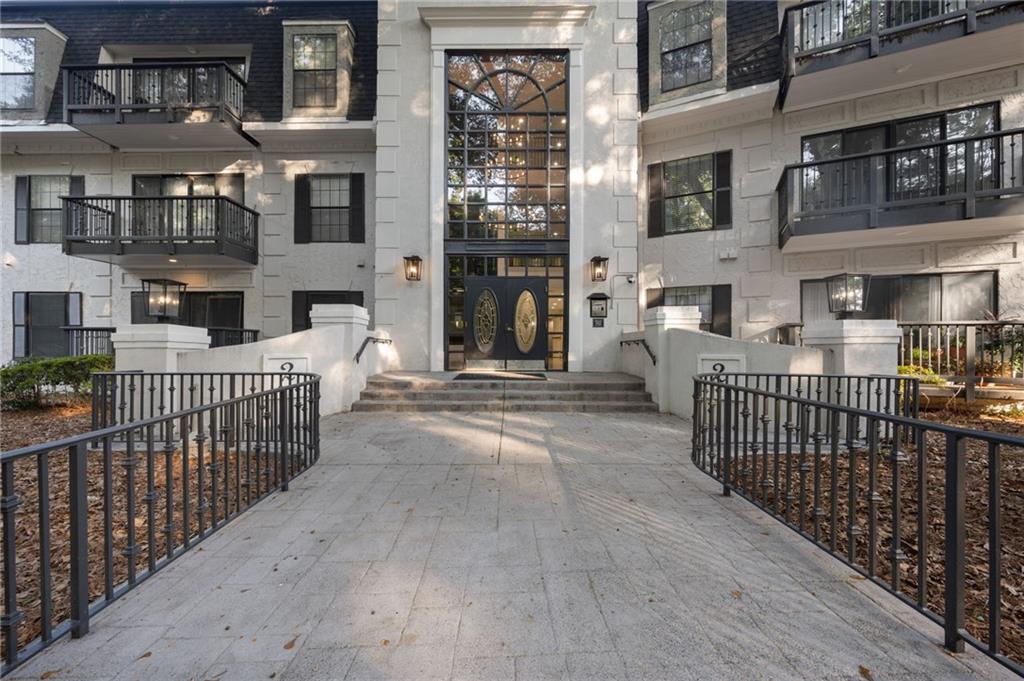Viewing Listing MLS# 385711464
Atlanta, GA 30339
- 1Beds
- 1Full Baths
- N/AHalf Baths
- N/A SqFt
- 1973Year Built
- 0.06Acres
- MLS# 385711464
- Rental
- Condominium
- Active
- Approx Time on Market5 months, 28 days
- AreaN/A
- CountyCobb - GA
- Subdivision Essex House
Overview
Meticulously maintained condo in gate complex within walking distance to The Vinings Village filled with cute shops and several fabulous restaurants including Bar Taco, SoHo, HobKnob and Mellow Mushroom! Cute renovated one bedroom with all new hardwoods and carpet in the bedroom. French doors opening out from the family room to private enclosed patio overlooking green space and stream. Galley kitchen with stainless steel appliances, corian counters and pantry, Five minutes to Braves Stadium and The Battery, walk to Kroger, Paces Mill Chattahoochee National Recreation area with River Trails and bike path. Amenities include pool, tennis court, fitness center and dog park. Washer/dryer included , no pets!
Association Fees / Info
Hoa: No
Community Features: Clubhouse, Dog Park, Fitness Center, Gated, Homeowners Assoc, Near Public Transport, Near Shopping, Near Trails/Greenway, Pool, Street Lights, Tennis Court(s)
Pets Allowed: No
Bathroom Info
Main Bathroom Level: 1
Total Baths: 1.00
Fullbaths: 1
Room Bedroom Features: Other
Bedroom Info
Beds: 1
Building Info
Habitable Residence: No
Business Info
Equipment: None
Exterior Features
Fence: None
Patio and Porch: Covered, Patio
Exterior Features: Other
Road Surface Type: Asphalt
Pool Private: No
County: Cobb - GA
Acres: 0.06
Pool Desc: None
Fees / Restrictions
Financial
Original Price: $1,650
Owner Financing: No
Garage / Parking
Parking Features: Parking Lot
Green / Env Info
Handicap
Accessibility Features: None
Interior Features
Security Ftr: Security Gate, Smoke Detector(s)
Fireplace Features: None
Levels: One
Appliances: Dishwasher, Disposal, Dryer, Electric Cooktop, Electric Oven, Electric Water Heater, Microwave, Refrigerator, Washer
Laundry Features: In Hall
Interior Features: High Speed Internet, Walk-In Closet(s), Other
Flooring: Carpet, Ceramic Tile, Hardwood
Spa Features: None
Lot Info
Lot Size Source: Public Records
Lot Features: Landscaped, Level, Wooded
Lot Size: x
Misc
Property Attached: No
Home Warranty: No
Other
Other Structures: None
Property Info
Construction Materials: Brick
Year Built: 1,973
Date Available: 2024-06-01T00:00:00
Furnished: Unfu
Roof: Other
Property Type: Residential Lease
Style: Garden (1 Level), Traditional
Rental Info
Land Lease: No
Expense Tenant: Cable TV, Electricity, Gas, Pest Control, Security
Lease Term: 12 Months
Room Info
Kitchen Features: Cabinets Stain, Pantry, Solid Surface Counters
Room Master Bathroom Features: Tub/Shower Combo
Room Dining Room Features: Open Concept
Sqft Info
Building Area Total: 810
Building Area Source: Public Records
Tax Info
Tax Parcel Letter: 17-0976-0-271-0
Unit Info
Unit: 3601
Utilities / Hvac
Cool System: Central Air
Heating: Central, Electric
Utilities: Cable Available, Electricity Available, Sewer Available, Water Available
Waterfront / Water
Water Body Name: None
Waterfront Features: None
Directions
Inside I-285 off HWY 41 and entrance on Pace Mill RoadListing Provided courtesy of Harry Norman Realtors
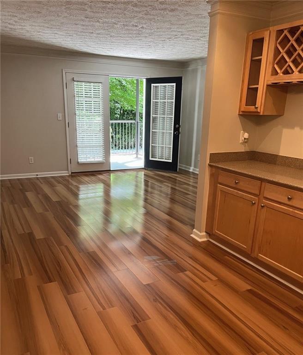
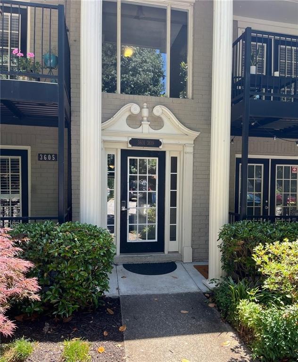
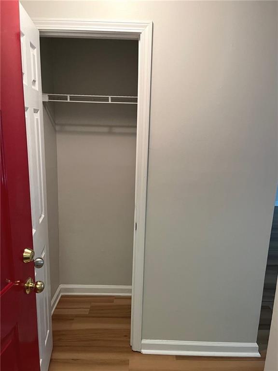
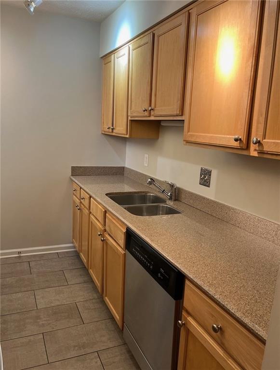
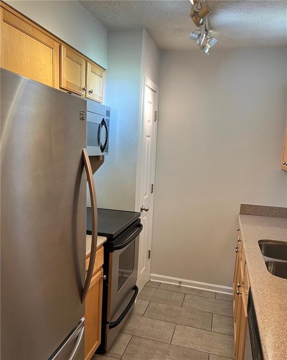
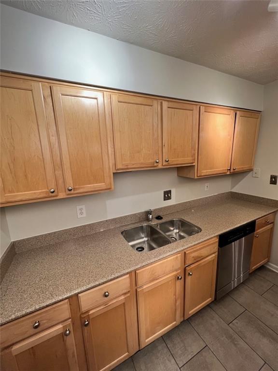
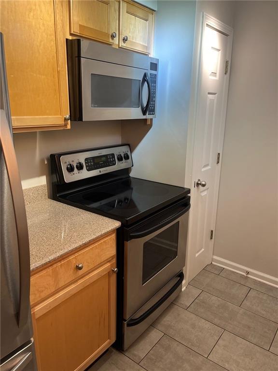
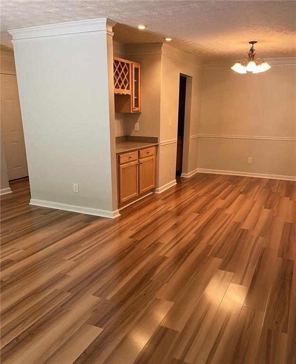
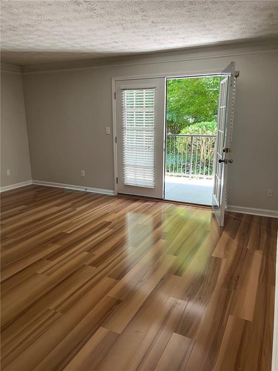
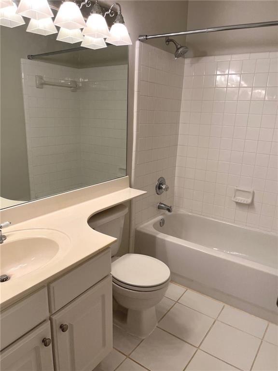
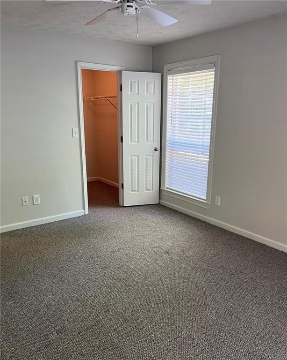
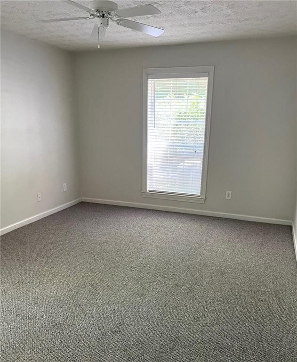
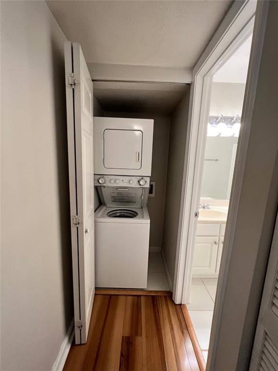
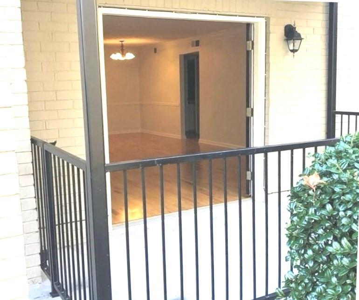
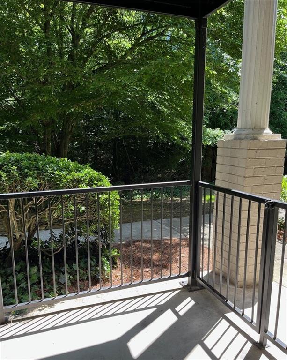
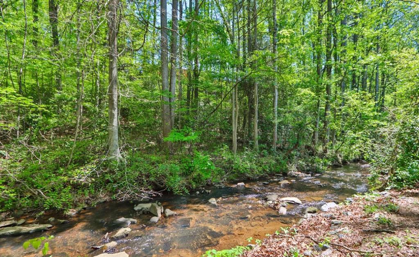
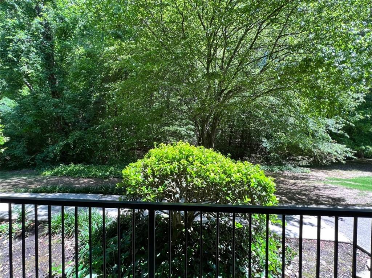
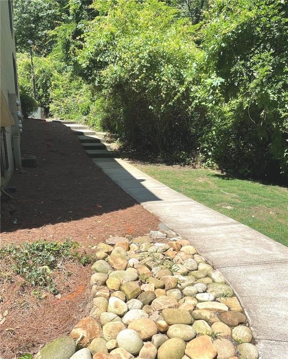
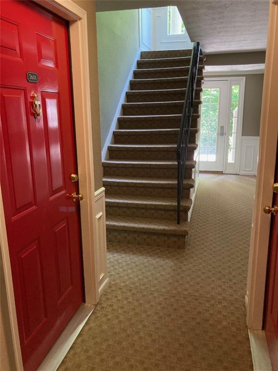
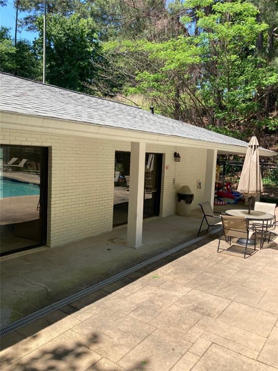
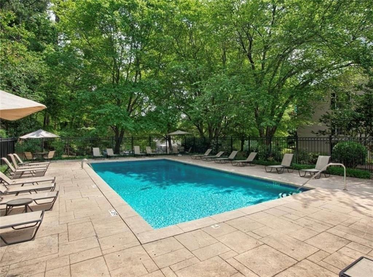
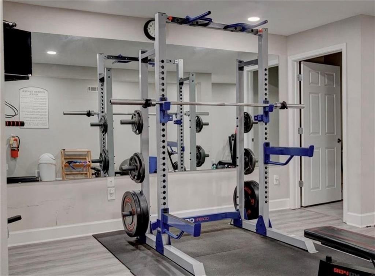
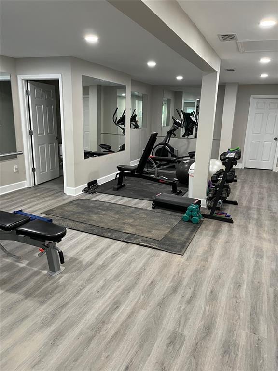
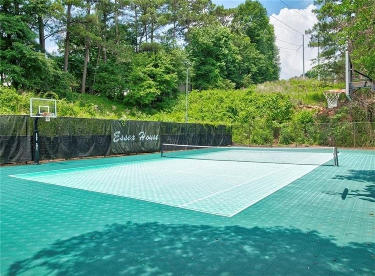
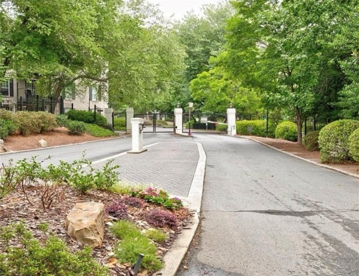
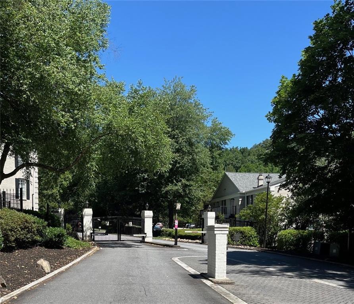
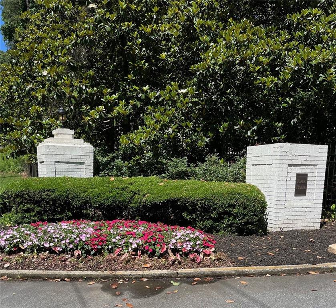
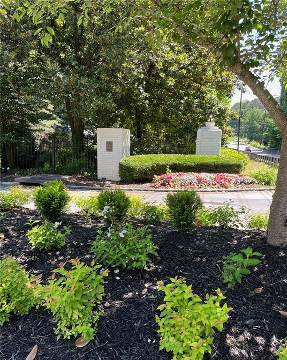
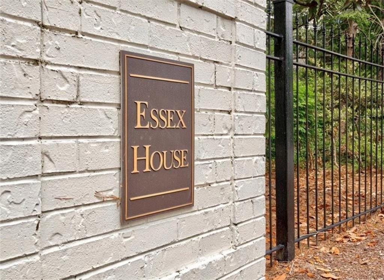
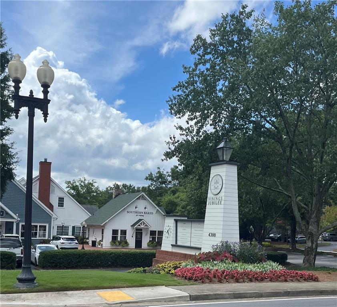
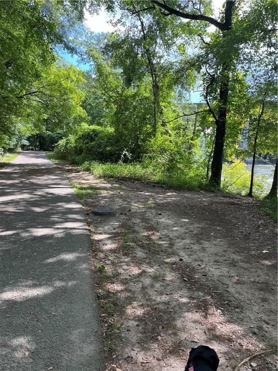
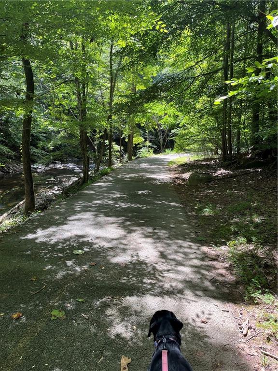
 MLS# 411359955
MLS# 411359955 