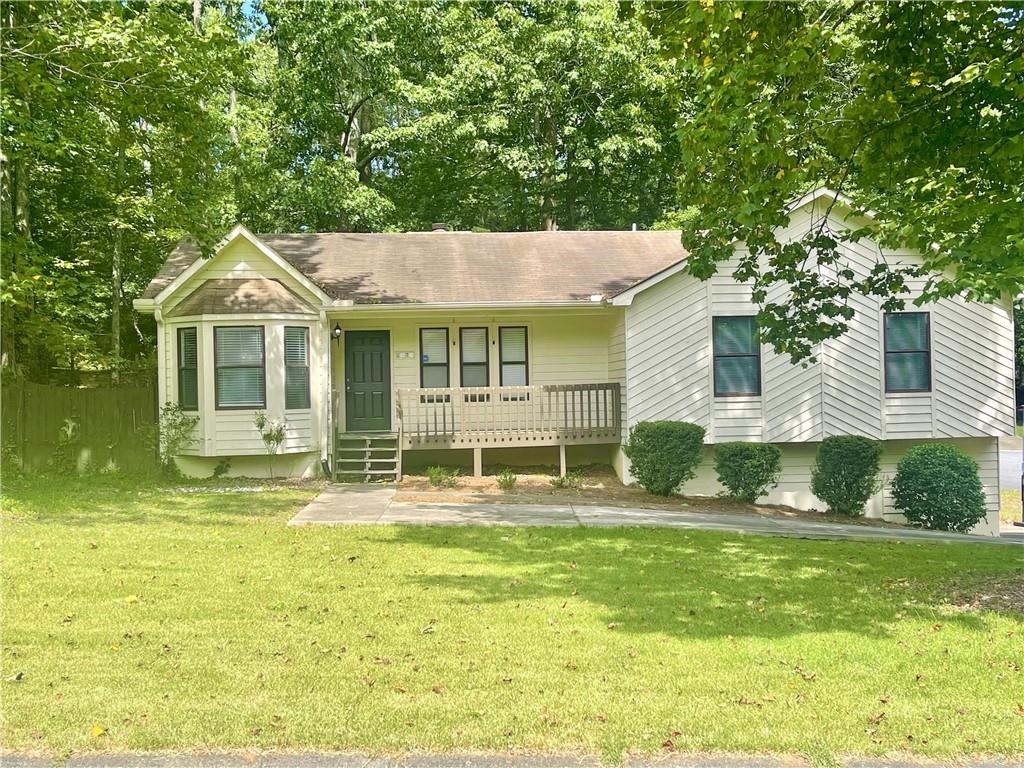Viewing Listing MLS# 385344078
Acworth, GA 30102
- 3Beds
- 2Full Baths
- 1Half Baths
- N/A SqFt
- 2001Year Built
- 0.08Acres
- MLS# 385344078
- Rental
- Single Family Residence
- Pending
- Approx Time on Market2 months, 11 days
- AreaN/A
- CountyCherokee - GA
- Subdivision Village At Oak Grove
Overview
2 story cluster home with private fenced backyard and covered patio. Downstairs features an open floor plan, kitchen with stained cabinetry, center island and a sun filled eating area with view to family room. 2nd story offers the master bedroom with private bathroom and walk in closet. 2 additional bedrooms share hall bathroom. Laundry room is located in hall off master bedroom. Great location! Easy access to I-75. Swim/Tennis community. No refrigerator. Home has been freshly painted throughout. Brand new LVP flooring on lower level, brand new carpet upstairs. Updated pictures coming soon.
Association Fees / Info
Hoa: No
Community Features: Homeowners Assoc, Playground, Pool, Street Lights, Tennis Court(s)
Pets Allowed: Call
Bathroom Info
Halfbaths: 1
Total Baths: 3.00
Fullbaths: 2
Room Bedroom Features: Other
Bedroom Info
Beds: 3
Building Info
Habitable Residence: No
Business Info
Equipment: None
Exterior Features
Fence: Fenced
Patio and Porch: Patio
Exterior Features: None
Road Surface Type: Paved
Pool Private: No
County: Cherokee - GA
Acres: 0.08
Pool Desc: None
Fees / Restrictions
Financial
Original Price: $1,895
Owner Financing: No
Garage / Parking
Parking Features: Garage
Green / Env Info
Handicap
Accessibility Features: None
Interior Features
Security Ftr: Fire Alarm, Smoke Detector(s)
Fireplace Features: None
Levels: Two
Appliances: Dishwasher, Disposal, Electric Range, Gas Water Heater, Microwave
Laundry Features: In Hall, Upper Level
Interior Features: Disappearing Attic Stairs, Walk-In Closet(s)
Flooring: Carpet, Hardwood
Spa Features: None
Lot Info
Lot Size Source: Public Records
Lot Features: Level
Lot Size: 0x0
Misc
Property Attached: No
Home Warranty: No
Other
Other Structures: None
Property Info
Construction Materials: Brick Front, Vinyl Siding
Year Built: 2,001
Date Available: 2024-09-17T00:00:00
Furnished: Unfu
Roof: Composition
Property Type: Residential Lease
Style: Cluster Home, Traditional
Rental Info
Land Lease: No
Expense Tenant: All Utilities, Cable TV, Grounds Care, Pest Control, Security, Trash Collection
Lease Term: 12 Months
Room Info
Kitchen Features: Breakfast Room, Cabinets Stain, Kitchen Island, Laminate Counters, Pantry, View to Family Room
Room Master Bathroom Features: Tub/Shower Combo
Room Dining Room Features: Open Concept
Sqft Info
Building Area Total: 1260
Building Area Source: Public Records
Tax Info
Tax Parcel Letter: 21N12H-00000-120-000
Unit Info
Utilities / Hvac
Cool System: Central Air
Heating: Central
Utilities: Electricity Available, Natural Gas Available, Phone Available, Sewer Available, Underground Utilities, Water Available
Waterfront / Water
Water Body Name: None
Waterfront Features: None
Directions
I-75 N to Wade Green Rd. Go right off exit. Turn left on Hwy. 92. Go 2 miles, then turn right on Woodstock Drive, follow to subdivision on right.Listing Provided courtesy of Austin Patrick And Associates, Llc.
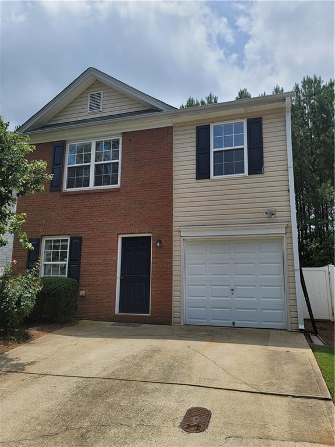
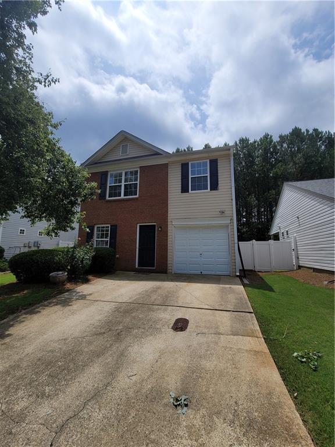
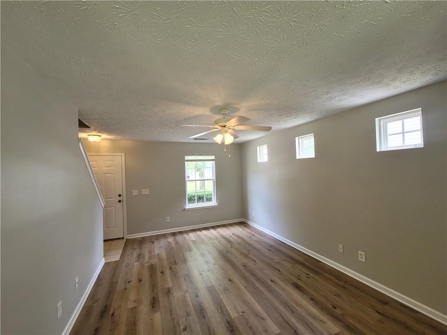
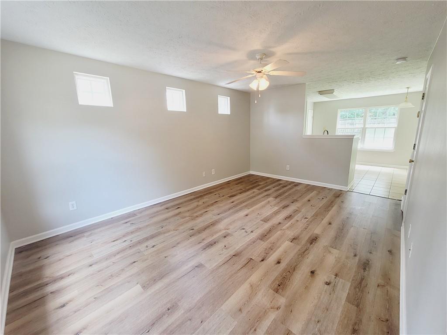
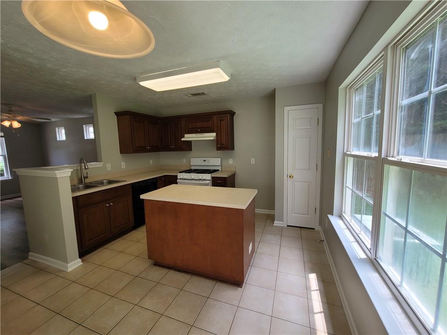
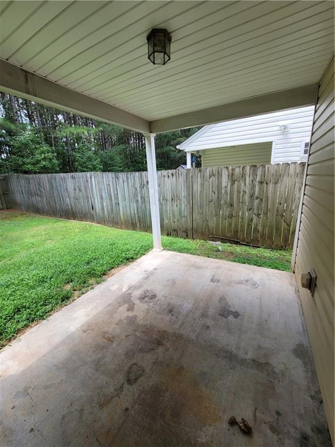
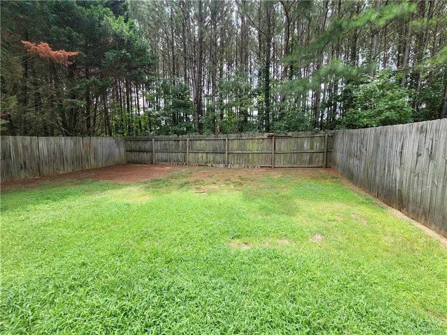
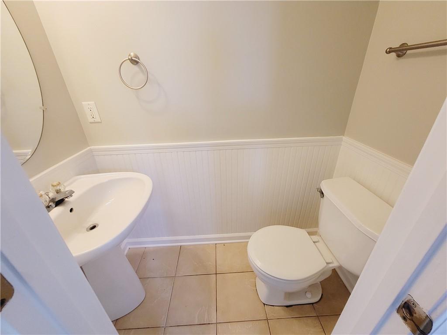
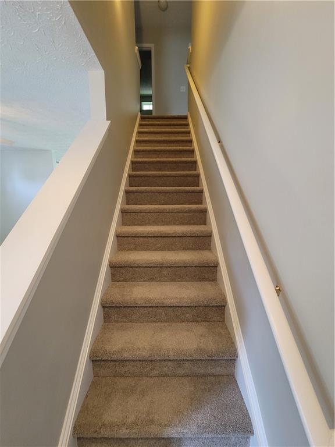
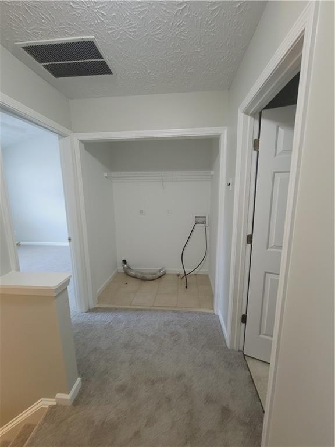
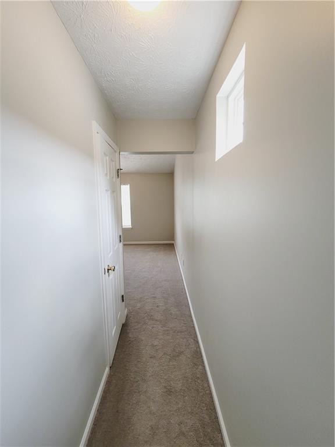
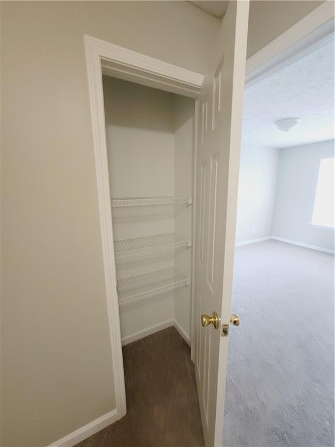
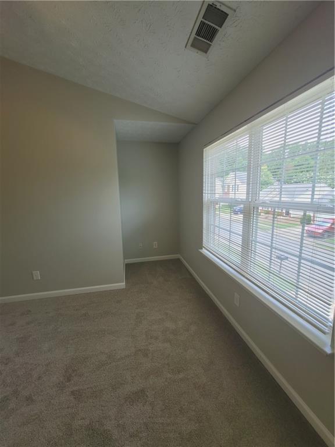
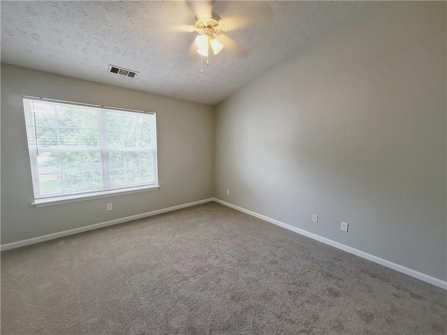
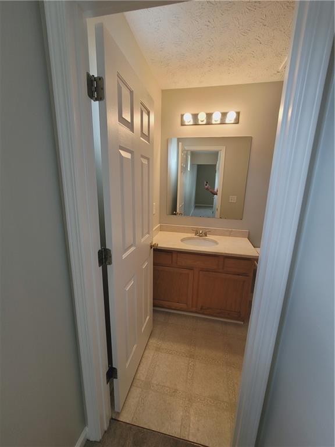
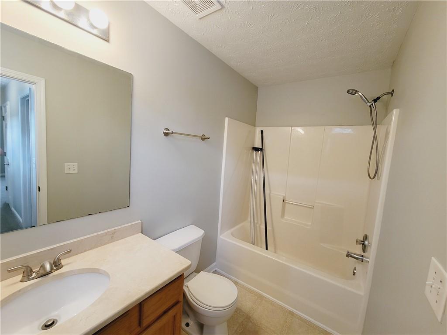
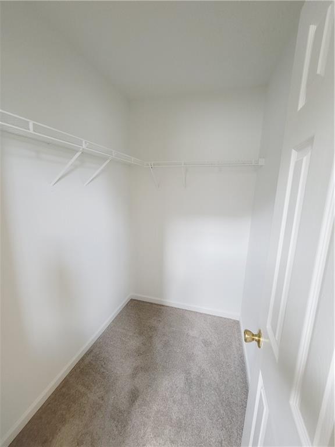
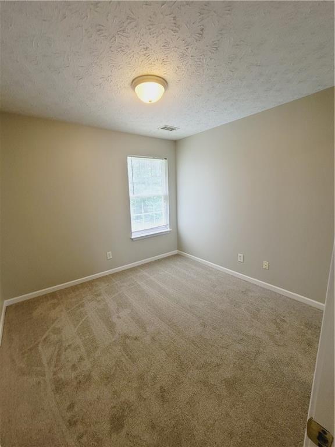
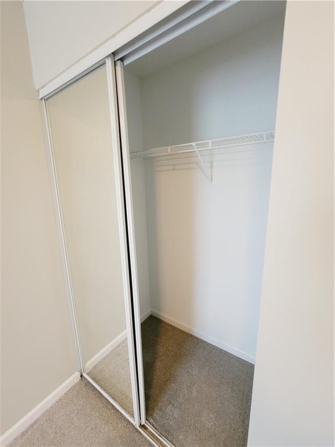
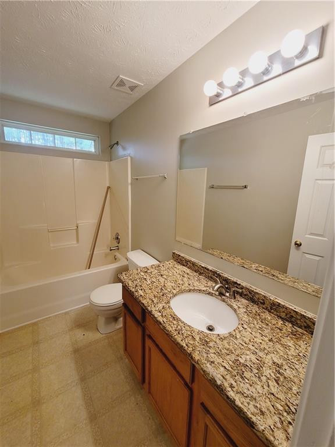
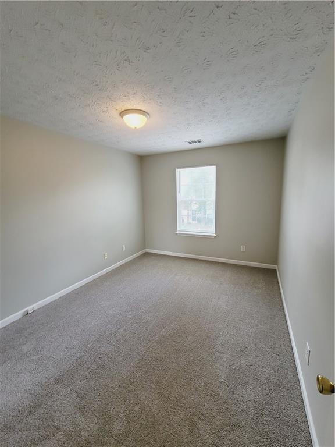
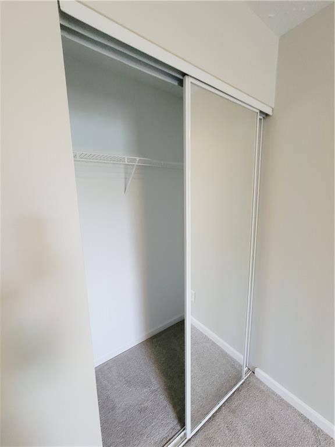
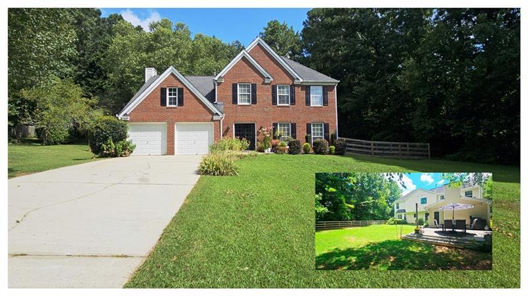
 MLS# 401461537
MLS# 401461537 