Viewing Listing MLS# 384850394
Atlanta, GA 30331
- 3Beds
- 1Full Baths
- N/AHalf Baths
- N/A SqFt
- 1961Year Built
- 0.30Acres
- MLS# 384850394
- Rental
- Single Family Residence
- Active
- Approx Time on Market6 months,
- AreaN/A
- CountyFulton - GA
- Subdivision None
Overview
Ready for move in newly updated 4 sides brick ranch with gleaming hardwood floors throughout. Living / Dining Room Combo. Kitchen with fridge, electric range and laundry closet. Three Bedrooms with ceiling fans and One Full Bath. ALL electric. Freshly painted. Large yard. ***NO pets***NO AHA***
Association Fees / Info
Hoa: No
Community Features: Near Public Transport, Near Schools, Near Shopping, Park
Pets Allowed: No
Bathroom Info
Main Bathroom Level: 1
Total Baths: 1.00
Fullbaths: 1
Room Bedroom Features: Other
Bedroom Info
Beds: 3
Building Info
Habitable Residence: Yes
Business Info
Equipment: None
Exterior Features
Fence: Back Yard, Chain Link
Patio and Porch: None
Exterior Features: None
Road Surface Type: Asphalt
Pool Private: No
County: Fulton - GA
Acres: 0.30
Pool Desc: None
Fees / Restrictions
Financial
Original Price: $1,300
Owner Financing: Yes
Garage / Parking
Parking Features: Driveway
Green / Env Info
Handicap
Accessibility Features: None
Interior Features
Security Ftr: None
Fireplace Features: None
Levels: One
Appliances: Electric Range, Electric Water Heater, Refrigerator
Laundry Features: In Kitchen, Laundry Closet, Main Level
Interior Features: Other
Flooring: Hardwood
Spa Features: None
Lot Info
Lot Size Source: Public Records
Lot Features: Back Yard, Front Yard
Lot Size: x
Misc
Property Attached: No
Home Warranty: Yes
Other
Other Structures: None
Property Info
Construction Materials: Brick 4 Sides
Year Built: 1,961
Date Available: 2024-05-16T00:00:00
Furnished: Unfu
Roof: Composition
Property Type: Residential Lease
Style: Rustic, Traditional
Rental Info
Land Lease: Yes
Expense Tenant: All Utilities, Cable TV, Electricity, Grounds Care, Pest Control, Security, Telephone, Water
Lease Term: 12 Months
Room Info
Kitchen Features: Cabinets White, Laminate Counters
Room Master Bathroom Features: Tub/Shower Combo
Room Dining Room Features: Other
Sqft Info
Building Area Total: 1000
Building Area Source: Public Records
Tax Info
Tax Parcel Letter: 14F-0016-0006-014-2
Unit Info
Utilities / Hvac
Cool System: Ceiling Fan(s), Central Air
Heating: Electric
Utilities: Cable Available, Electricity Available, Phone Available, Sewer Available, Water Available
Waterfront / Water
Water Body Name: None
Waterfront Features: None
Schools
Elem: Harper-Archer
Middle: John Lewis Invictus Academy/harper-Archer
High: Frederick Douglass
Directions
20W; 285 South; EXIT MLK and turn RT; RT Bolton; and RT Adkins. House 1st one on LTListing Provided courtesy of Drew Allen Real Estate, Inc.
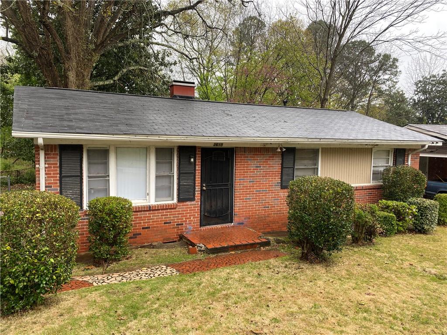
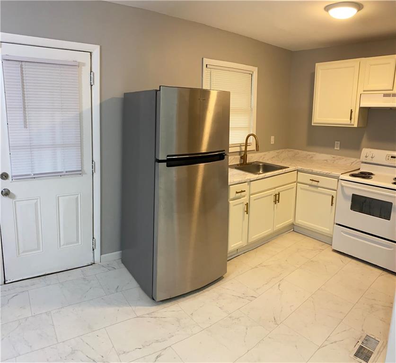
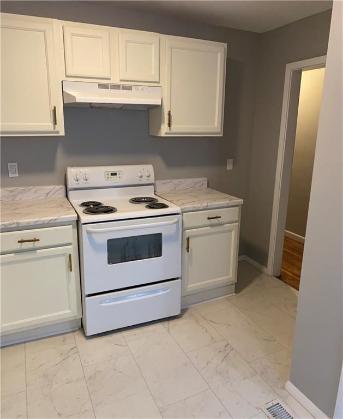
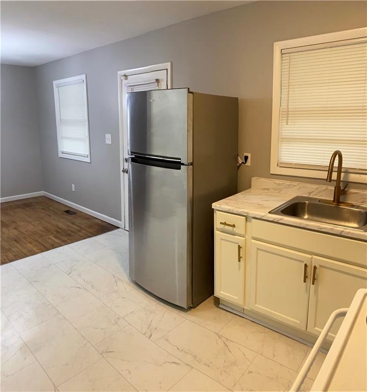
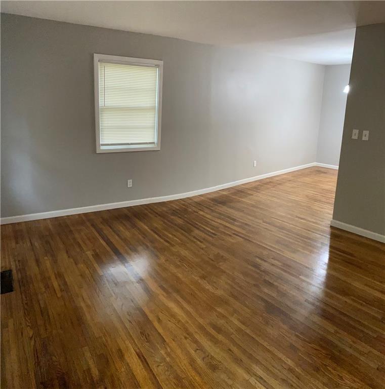
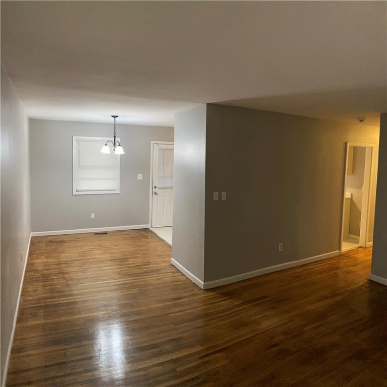
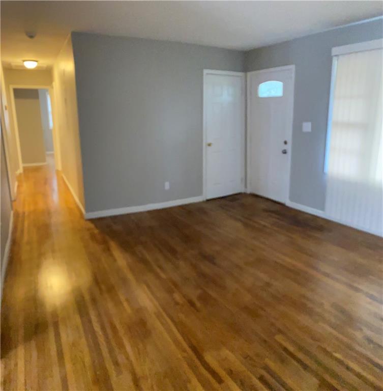
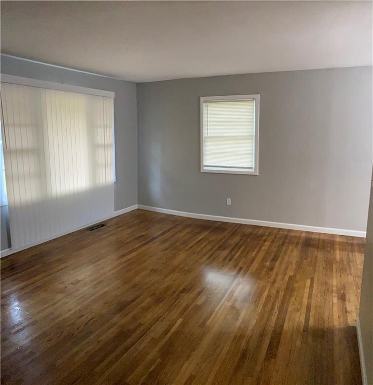
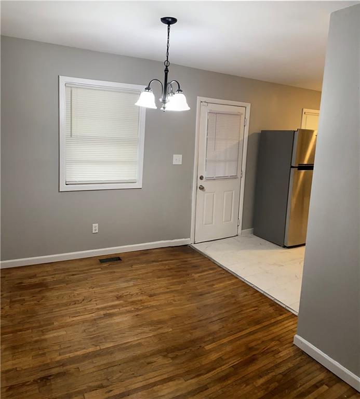
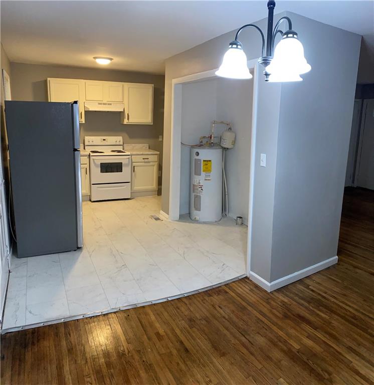
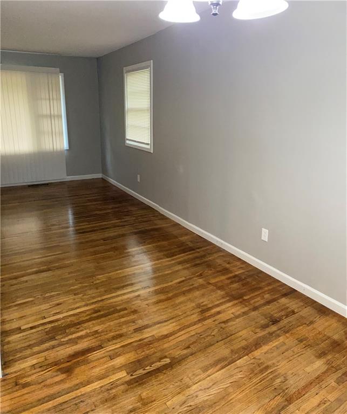
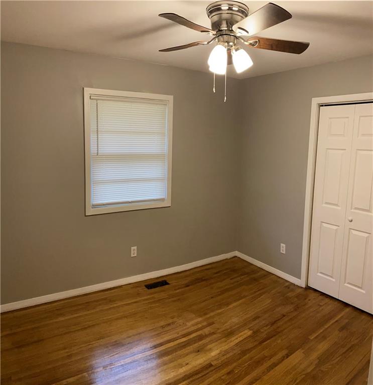
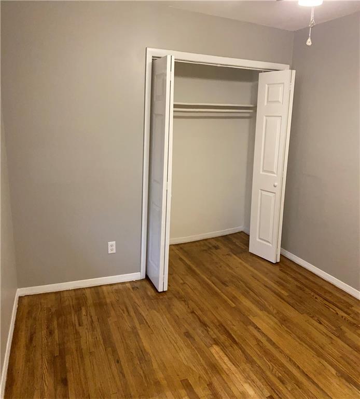
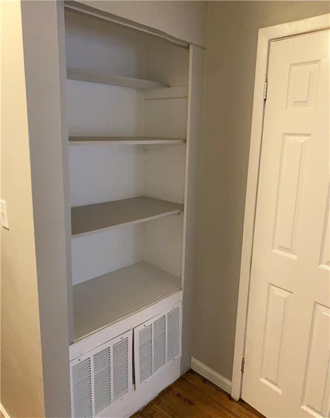
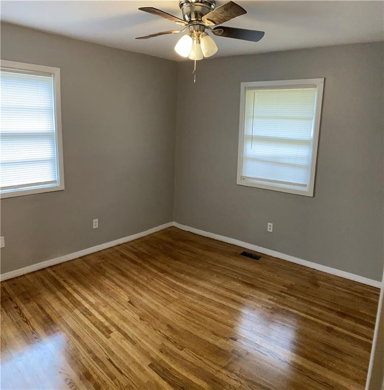
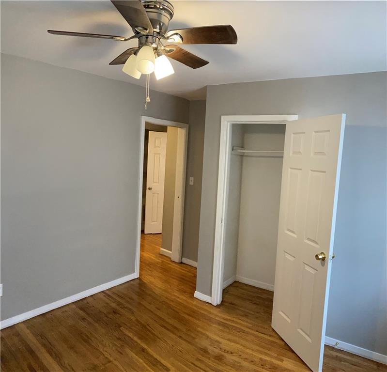
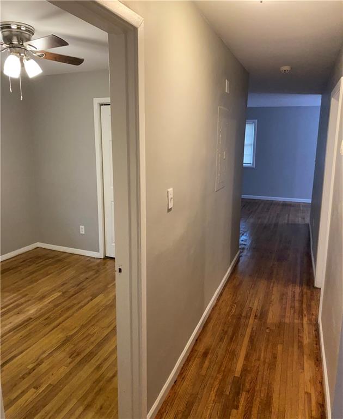
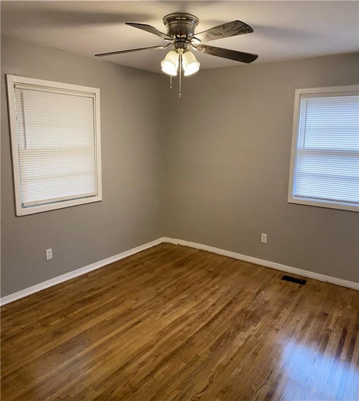
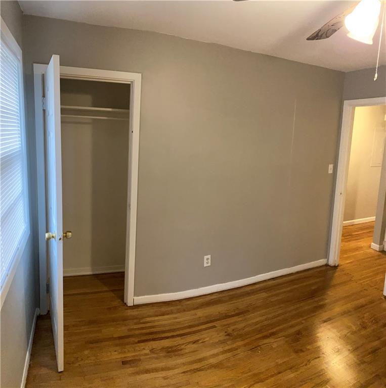
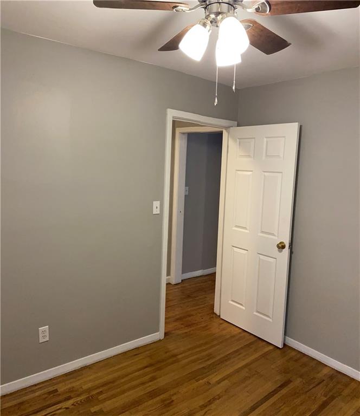
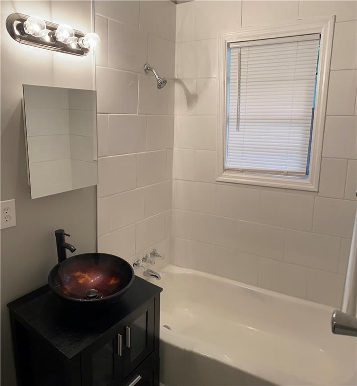
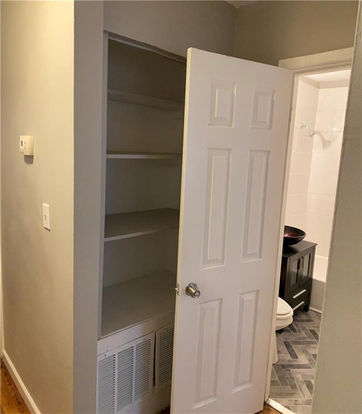
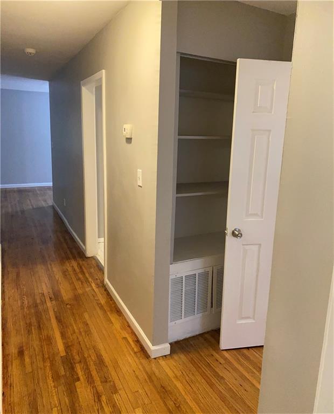
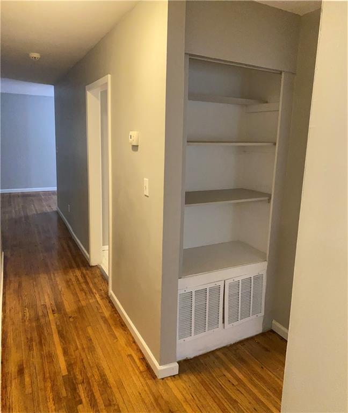
 MLS# 411496330
MLS# 411496330